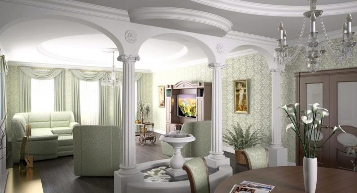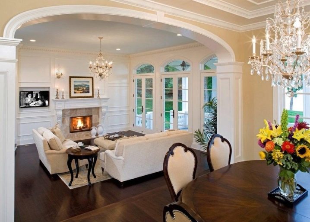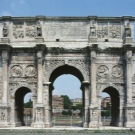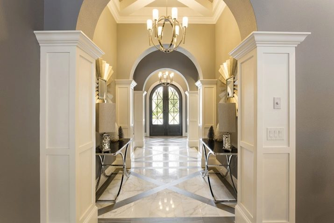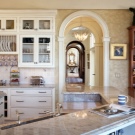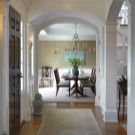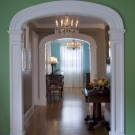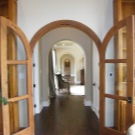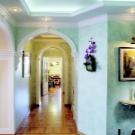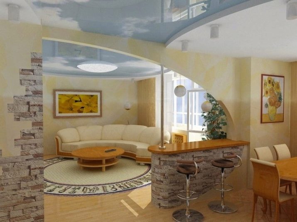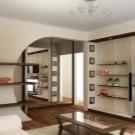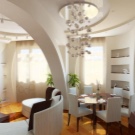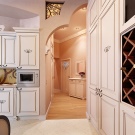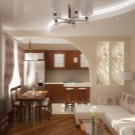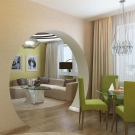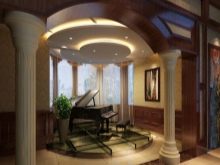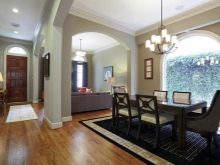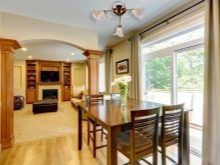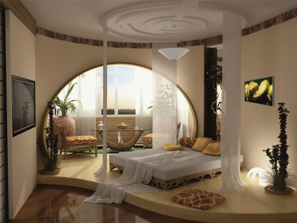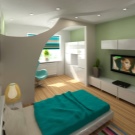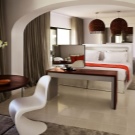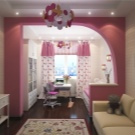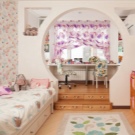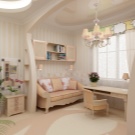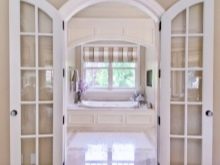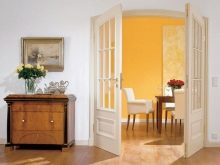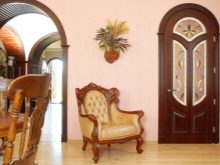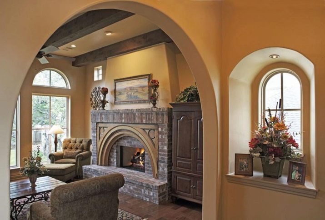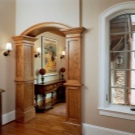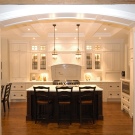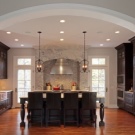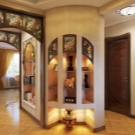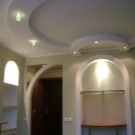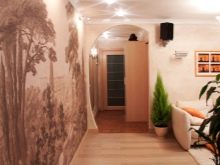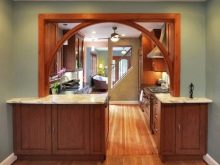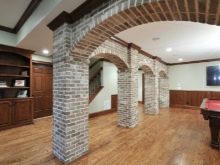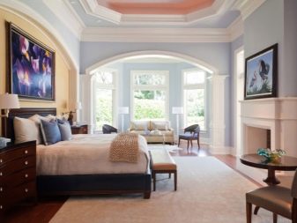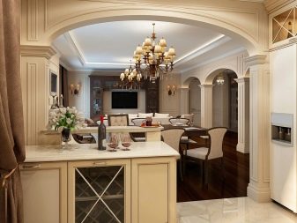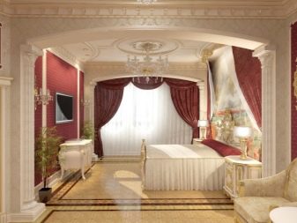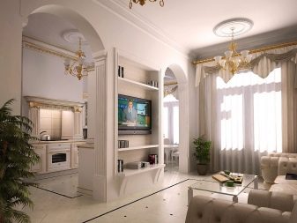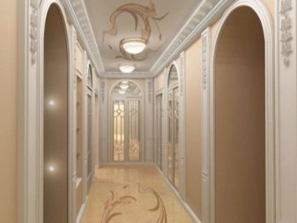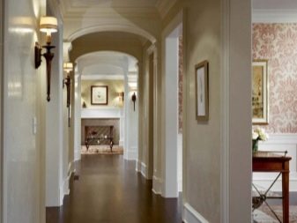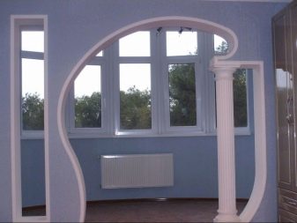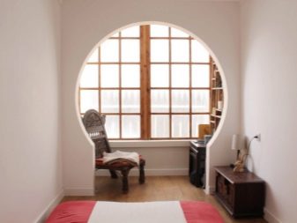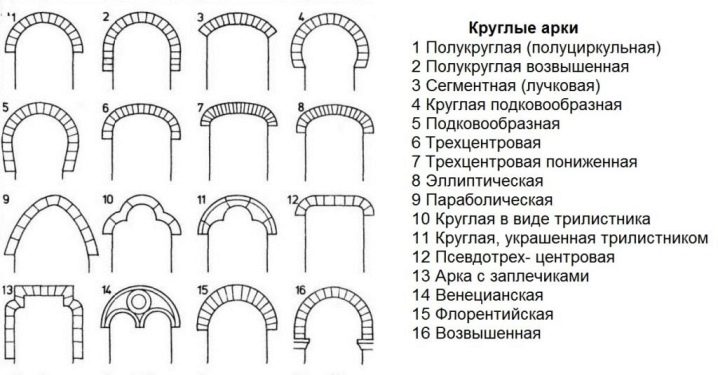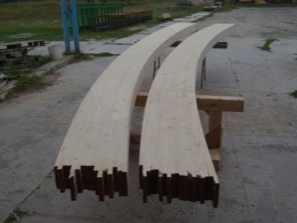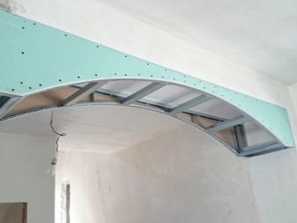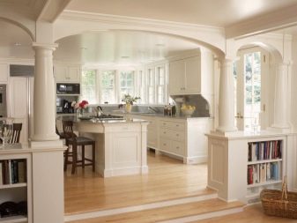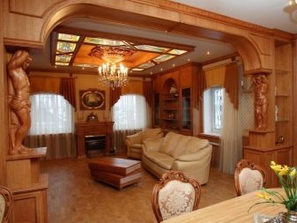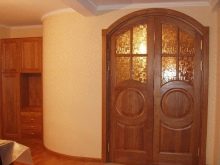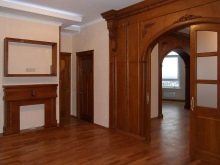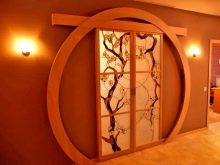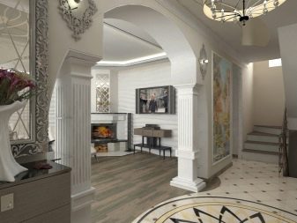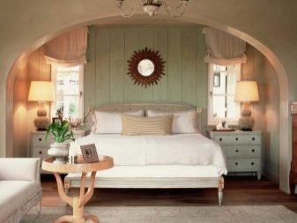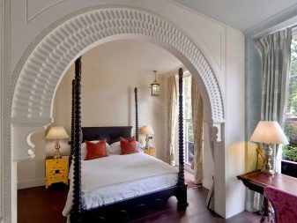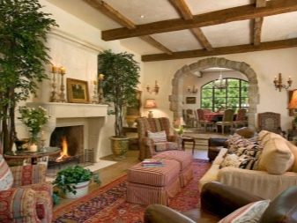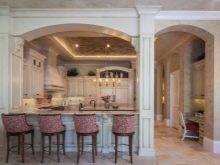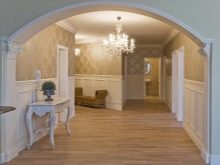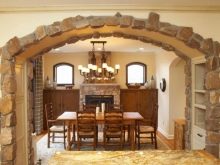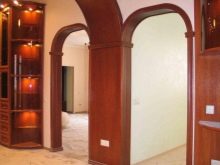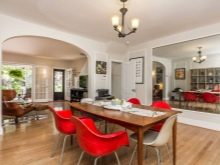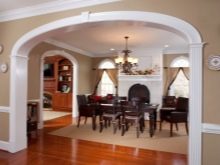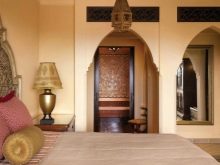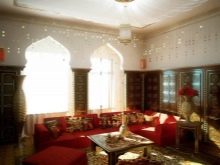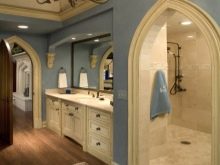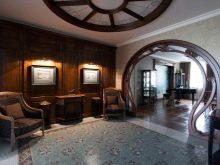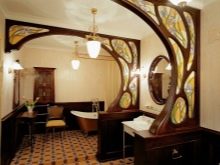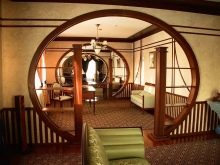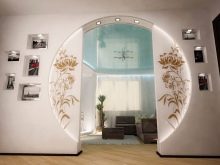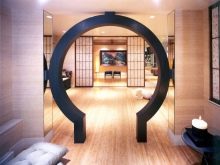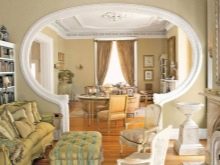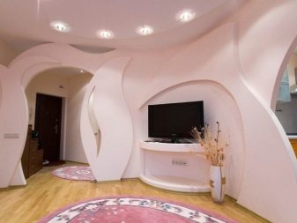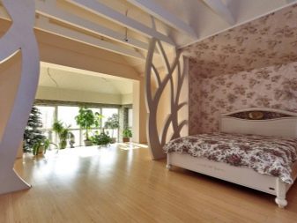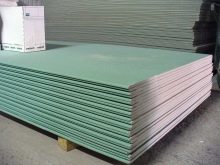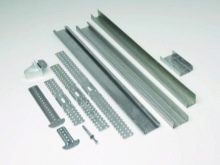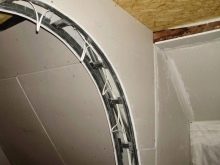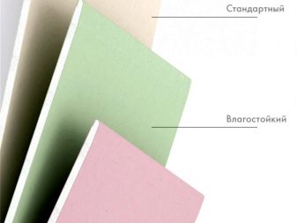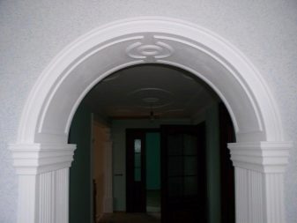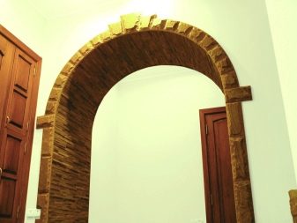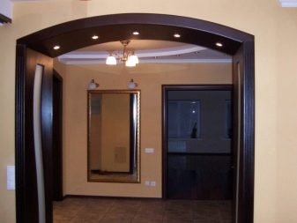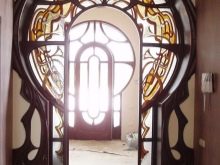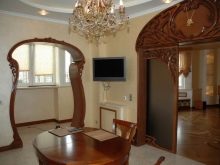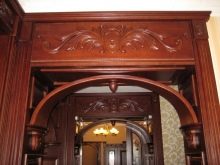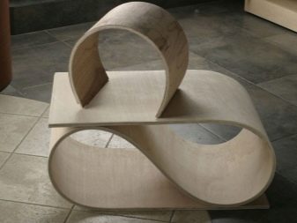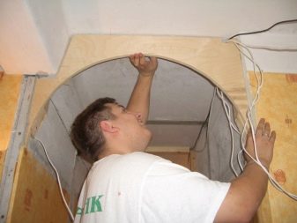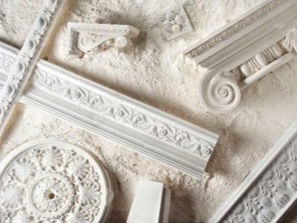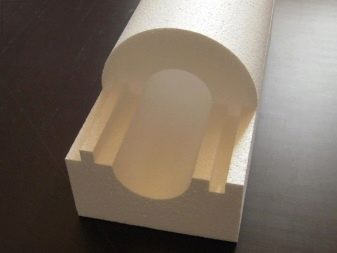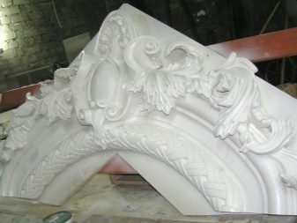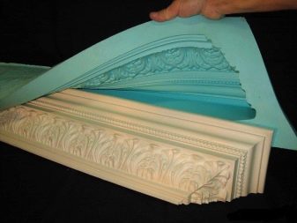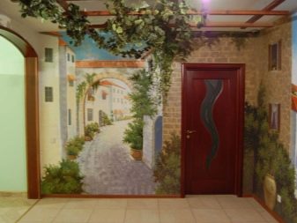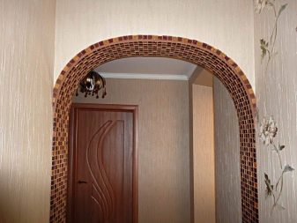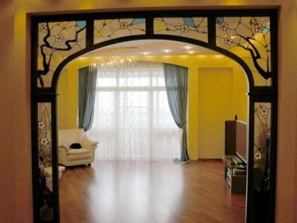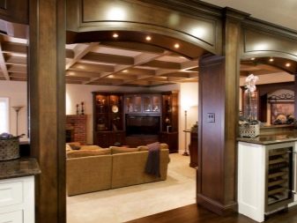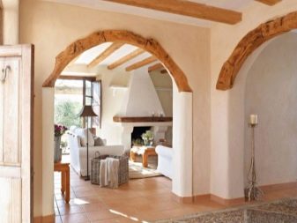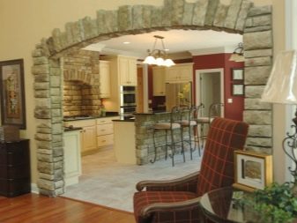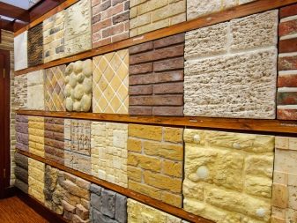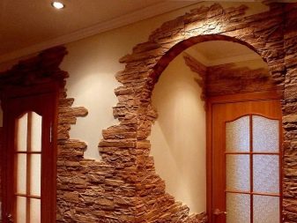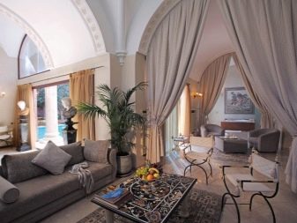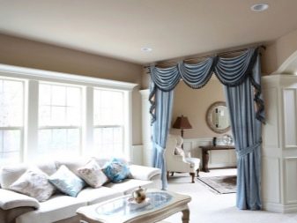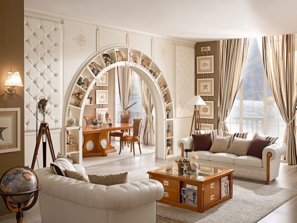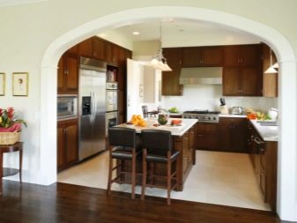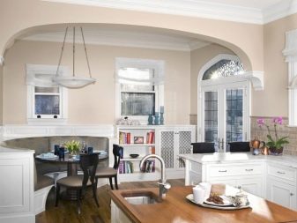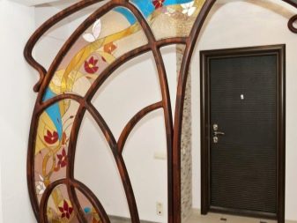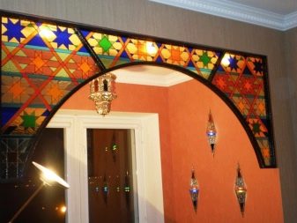Arch design in the interior of the apartment
The design of the doorways in the form of an arch is a very popular architectural device with its own characteristics. Its shape and size play a large role in creating a well-planned interior space. The choice of material for the manufacture and decoration - the arch is one of the important elements of the design of a house or apartment.
Kinds
Arches are a way of modeling the architectural space of a room. Structurally, this is an arc or a straight beam, lying on two supports, designed to distribute the load from the overlapping of doorways of a special form.
For the first time arched structures appear in ancient religious buildings. One example of this design is Stonehenge. On two granite blocks from above the third rests horizontally.This method is applied at a later time for the construction of arches in the temples of Egypt and Greece. Later, the architects discovered the property of a curved arch to withstand a greater load than a straight one, and begin to use pointed arches during the construction of the majestic palazzo in Italy, religious objects in Byzantium. Medieval European architecture creates a Gothic system of arches for the construction of palaces and Catholic churches of colossal height. In Russia, the arches are also commonly used in the construction of dome vaults in the terems and churches, only their shape is slightly smoother.
Having a long history of use, the arches and in modern architecture occupy one of the central places, their shape is constantly modified and changes depending on the required functionality.
Tradidionno arch is installed in the doorway.
In large-area cottages, the entrances of several successive front rooms are trimmed with arched openings of the same type with the same finish, which create a suite of rooms, creating the prospect of infinity.
This technique is borrowed in the architecture of palaces and royal chambers, it creates a sense of grandeur and luxury, especially with appropriate decoration.
The arched construction is especially relevant if the apartment is small-sized. Several small areas of separate rooms are combined with arched openings, refusing to interroom doors between the hallway, room and kitchen. The area becomes one large, and the arches of the openings separate the entrance area from the rest area and from the eating area.
In large living rooms such techniques are used for zoning indoor space. You can separate the dining part of the hall from the place for communication of households.
In the bedroom you can separate the bed and a small workplace, in the nursery - a bed and a corner for games.
If there is no possibility to refuse the doors and the room should be isolated, then the arched doorway is mounted. In this case, a special vault is built, arched doors of the same shape or rectangular are inserted into it, the upper part is made of the same material as an insert over the top of the door frame.
This insert is often decorated with a stained-glass window, made in the style of the interior, which adds elegance and uniqueness to the house.
Often used decorative types of window openings in the form of an arc.It looks particularly impressive if the same form of the vault is in the doorways. To emphasize the style of the interior, build a niche of lancet or semicircular shape, repeating the shape of the entrance groups. The highlight in this niche creates an atmosphere of depth and mystery. The arched decorative vault above the fireplace or kitchen unit marks the place of the “hearth” in the house.
Location options
Let us consider in more detail how best to arrange the arch in the interior of an apartment or house. In a serial residential multi-apartment construction, the replacement of a part of the doors with this architectural element makes the room unique.
Design solutions are very diverse., allowed any form of input opening corresponding to the style plan. However, you need to take into account the dimensions of the room. So, if the ceilings are low, then it is better to replace the lancet forms of the ceiling with the semicircular ones. The width of the room sets the size of the arched opening - it can rely on small consoles adjacent to the walls. Then the zoning can be fixed with various types of finishes in the floor and walls, or vice versa, the wide arched design can be replaced by a series of narrow arches supported by columns located across the room.
It is worth noting that the arched colonnade is not suitable for all rooms. Only owners of large halls can afford it.
In an ordinary one-room apartment, it is better to focus on the choice of a modern style solution, the classics require a larger area. Good there will be modern. The exotic form of the vault, behind which the intimate zone for sleeping will be located, looks very romantic. In the studios, you can create several entrances and conditionally separate the kitchen, living room, bedroom.
If several arched structures are used in the same room, then they must necessarily duplicate each other in design. Often and in the finishing of the floor along the lines of the entrance groups combine various finishing materials.
The abandonment of traditional doors in favor of arched openings in small apartments saves space, increases usable area, has an aesthetic component, and helps to correct design flaws.
For example, a long corridor, decorated with arches, makes the space wider and clearer in function. Resorted to the allocation of the first vault of the entrance area, the second - a group of public premises - hall, living room, dining room.The third arch will separate the exits into the corridor of the bedrooms, nursery, office. If necessary, designate utility and utility rooms.
The best option is the location of the arches in the hallway, between the dining room and kitchen, living room and dining room. But it is not only between the rooms that vaulted structures are constructed, such elements in front of a warm balcony or terrace look impressive, especially if the unusual shape of the opening is used.
Sizes and shapes
There is a huge variety of sizes and shapes of arched structures, which are determined by the planning decision and architectural features of the house. When constructing this element in panel or monolithic houses, the size will be limited by the width and height of the existing doorway. Changing these dimensions will require a calculation by the architect of the carrying capacity of the new design for compliance with the safety requirements of the building. You will also have to perform construction work on dismantling with the involvement of special equipment, which would entail additional costs.
Reliability of performance is the main condition for the design of openings.The load bearing overlap is redistributed to the lateral parts of the space: consoles, columns, and piers.
To ensure the reliability of wide openings in the entire width of the room, a frame made of a metal profile or solid wood, subjected to special treatment in order to bend in the necessary places, is used.
Such openings look good for functional zoning of one room. For example, in the living room combined with the kitchen, on the one side of the arch, they install a kitchen set with the necessary equipment, have a dining group, and on the other side of the vault have sofas, a coffee table, perhaps a fireplace with chairs.
When making interior transitions apply dimensions close to the standard doorways - for single or double doors.
Modern technologies allow us to equip almost any opening structure with sliding or hinged doors, so if necessary, any room or part of it can be insulated. For example, to separate a temporary berth for guests in the hall using a transforming or folding door installed in an arched vault.
The height of the vaulted opening also varies depending on the interior style and functionality.
Classic forms are good in spacious rooms with high ceilings, for standard apartments it is better to choose modified types of openings.
The overall design of the room will tell you what form of arch to give preference. For classical interiors or in Provence and Mediterranean styles, semi-circular constructions, the so-called Florentine arches, will do. The semicircular element visually increases the height of the room, adds “air”. Modern minimalist trends in decoration bring a feeling of lightness and fit well into any interior.
With an insufficient opening height, the segment design of the structure is used when the arch radius is more than half the width of the door opening. Sometimes the arc can only be slightly rounded, but in this view the space will be visually taller and lighter.
In the dividing zone, wide three-center or pseudo-three-center structures are often used for the kitchen and dining room or similar premises. It is strongly elongated and slightly rounded (in the second case, only in the corners) arch.This form is close to the square or rectangular shape of the portal, the hard lines of which correspond to the ultra-modern energetic and impetuous directions in the design.
The parabolic type of construction corresponds to the Moroccan and Arabic styles - it is a semicircle extending closer to the ceiling.
In the interiors, made in the design of art deco, art nouveau will be a good solution ellipsoid design.
In non-standard cases when it is necessary to preserve the stability of the structure, with the help of a sill zone or balustrade, arches are installed in the form of an incomplete circle with a rounded not only upper but also lower part or keyhole.
The Art Nouveau style brought to the architecture of the apartments smooth lines of arched openings of floristic orientation in the form of a flower petal or a curved stem, where there are no corners.
Decor and decoration
Each form and purpose of the arch opening can choose the appropriate finishing material. The basis of the construction of the vaulted ceiling in large-scale construction objects is the building armature, made in the shape of the span.For apartments and private houses, lightweight structures made of metal or wood are provided.
The traditional material for the manufacture of arches is drywall on a metal profile frame. From the sheet you can cut any shape of the arch bend according to the design project.
This material is resistant to temperature and humidity.
It does not change its characteristics when exposed to ultraviolet rays, it is durable enough to be used as a basis for decoration with stone, tile, wood. Minimalism in the decoration allows for a simple plaster construction of plasterboard and glue wallpaper, as in the rest of the room. In the span of the arch itself, decorating with stucco decorations is used.
Win-win option - painting in the color of the ceiling, which visually expands the space.
Arch openings can be trimmed with wood and decorated with carvings. But we must remember that the edging of the tree gives heaviness to the interior. Poorly combined several types of wood in the same room. Wood framing requires the installation of interior and front doors with interior trim of the same wood or veneer, and the furniture in the rooms adjacent to the arch is made of the same wood species.
Budget replacement of arches made of natural wood or veneer steel, structures made of polymeric materials with different surface textures, for different types of wood, stone, brick. A nice addition to the affordable price is the ease of care and practicality of such finishing.
Vaults of particleboard and fiberboard can be decorated with many decorative coatings, they are inexpensive, have good performance.
In the construction industry, elements of arches of various modifications, made of plaster, are produced. Gypsum is cast in the forms required by the architectural design, it is made in the form of modules and decorative plates with different decorations. Often these are parts of an arched span decorated with an ornament. Also pillars are poured with capitals in a given style decision. These parts are mounted or simply glued to the supporting walls and ceiling, the joints are plastered and after that the whole structure is decorated in the colors of the interior. Volumetric figures can be cast from plaster to decorate the arched opening. It is more convenient to cut bulky trim elements from foam plastic, to glue in necessary places, to make decor according to other parts of the opening.Polyfoam considerably will facilitate a design.
Often they decorate the wall space with a painting or mosaic to a bending corner of the arch.
Given that this is still an entrance opening, in order to avoid abrasion, the edges are plastered with a plastic corner. This is especially true in families with children.
The arched opening can be completely made of metal, with decorative elements of glass with stained glass or other ornament. Side racks and the ceiling arc are equipped with lighting, which gives additional artistic expression to this architectural element. The use of materials for finishing is limited only by the imagination of the owners of the house: wood, metal, stucco molding, natural stone, drawing, glass.
How to do it yourself?
Every person familiar with the basics of construction can build and decorate the arch with his own hands. Manufacturers offer easy-to-use plastic imitations of brick and masonry, which is not difficult to revet such an opening.
Side racks can be framed quite nicely with curtains. If the same fabric sheathed pieces of upholstered furniture, it will help to elevate the interior.
If you want to update the interior, it is enough to change the facing of furniture and portieres for others.
Identical lambrequins with tassels allow you to decorate arched openings arranged in a row.
Design Ideas
The arch in the form of a semi-circular rack with shelves is an interesting design idea. If you are not afraid to overload the interior, be sure to note this “chip”.
Sometimes the room may be irregularly shaped. We have to look for options on how to beat it beautifully, hide flaws and highlight the merits. This option with an arch in the kitchen - just from this row.
Arches with stained glass windows give an oriental flavor to the interior, let in more light, they look easy and elegant.
How to make an arch of plasterboard with your own hands, see the next video.
