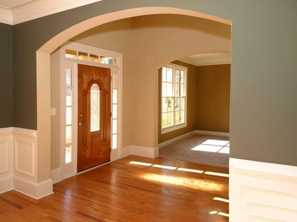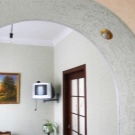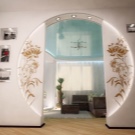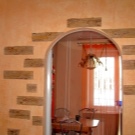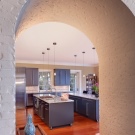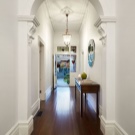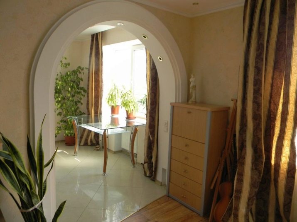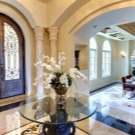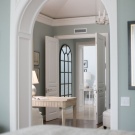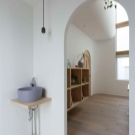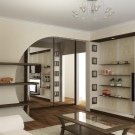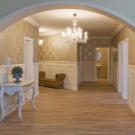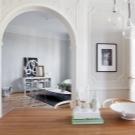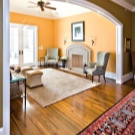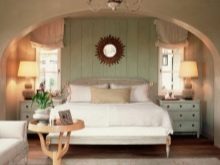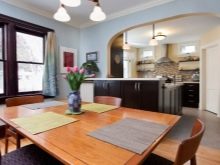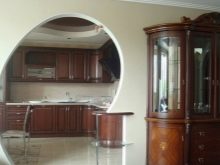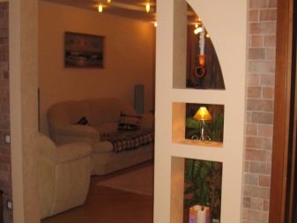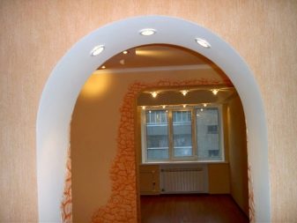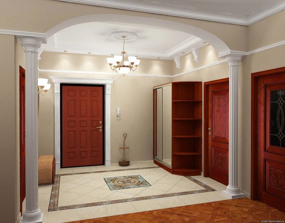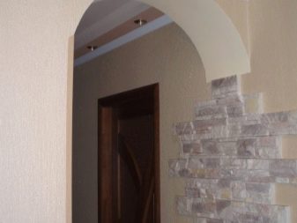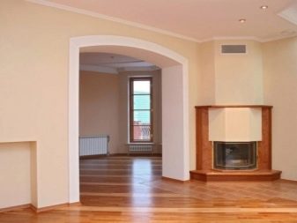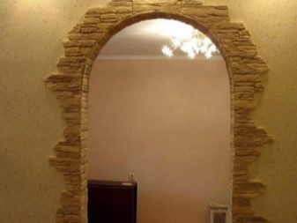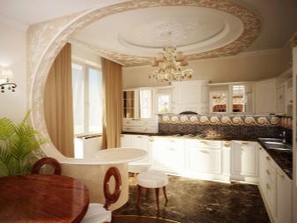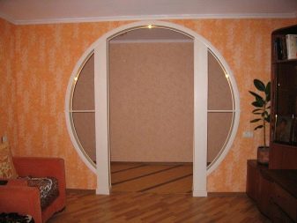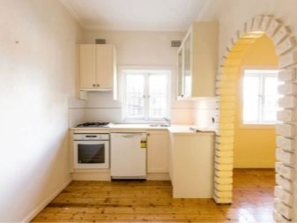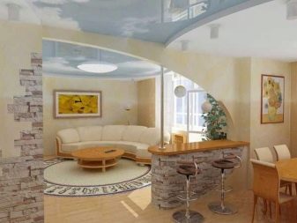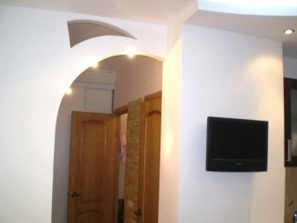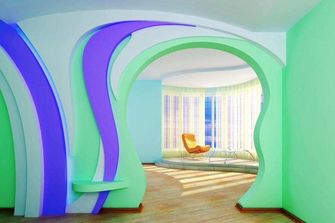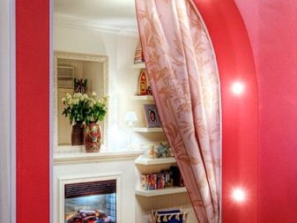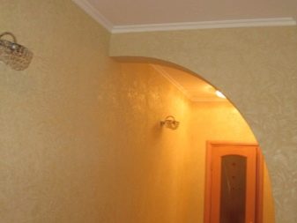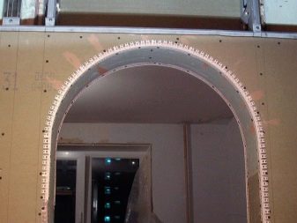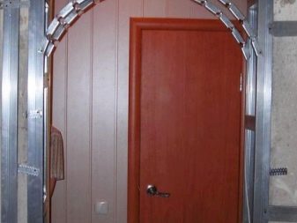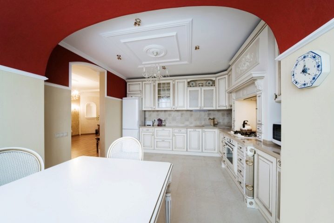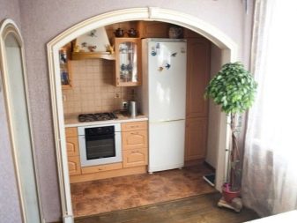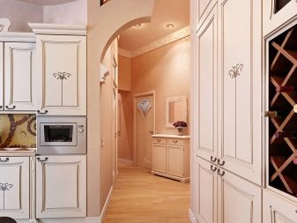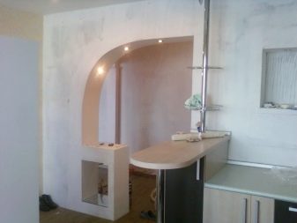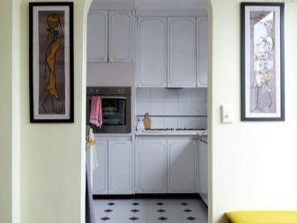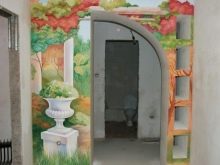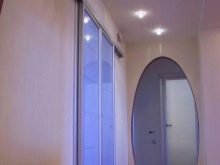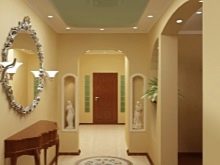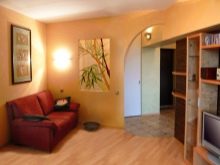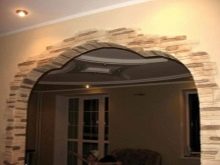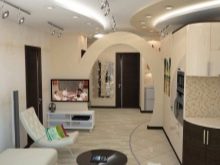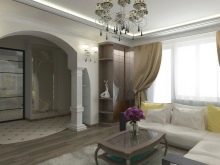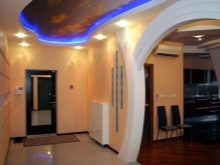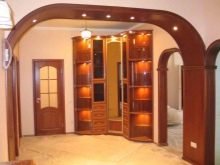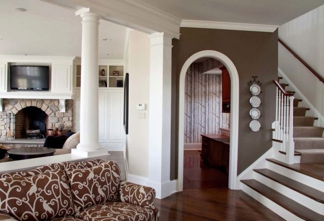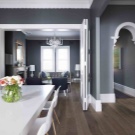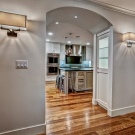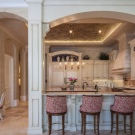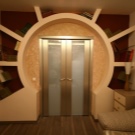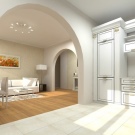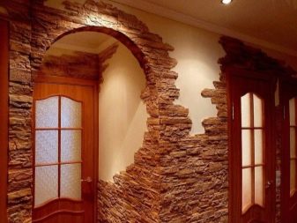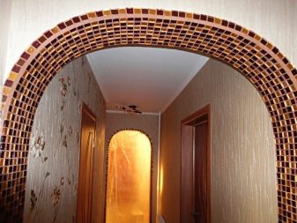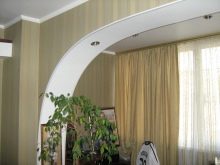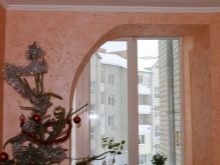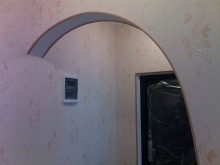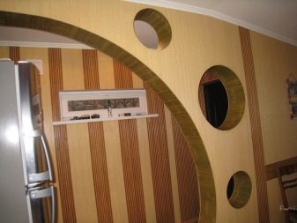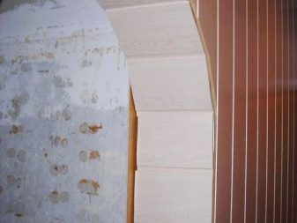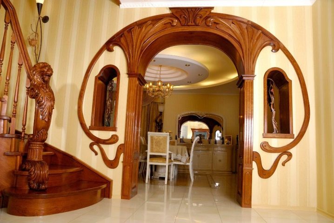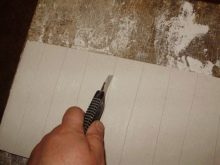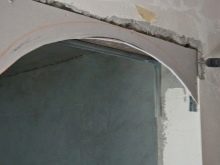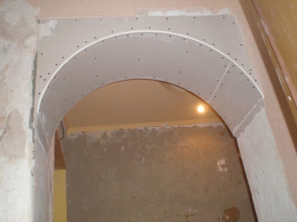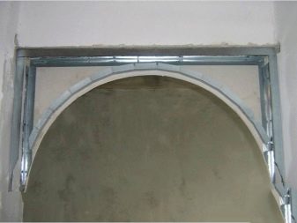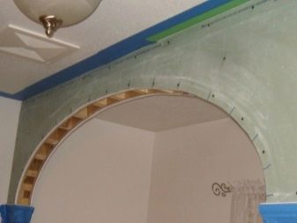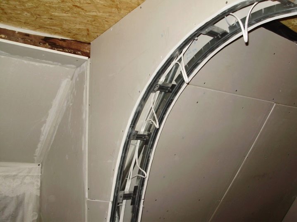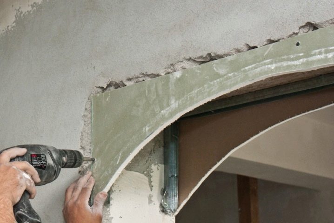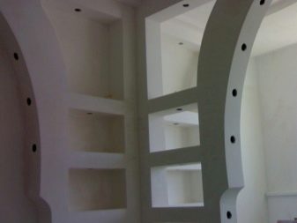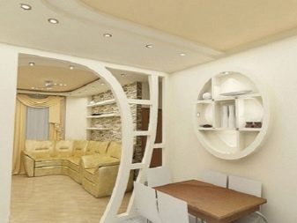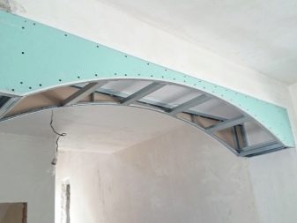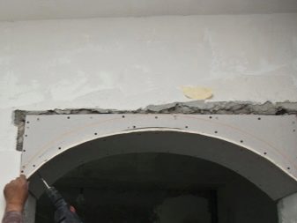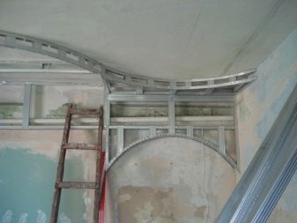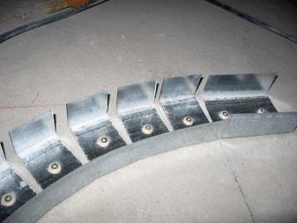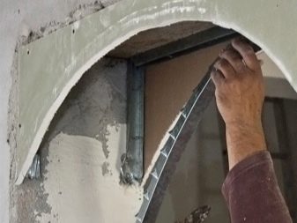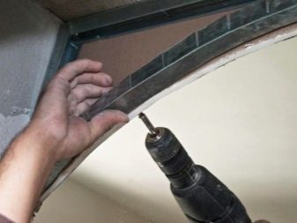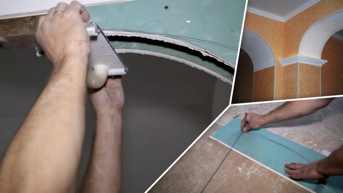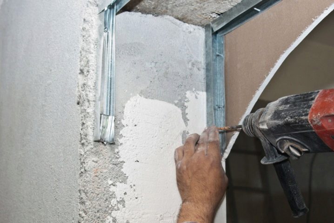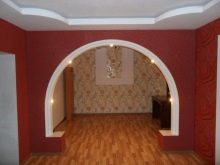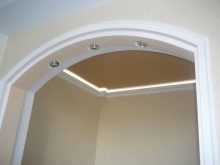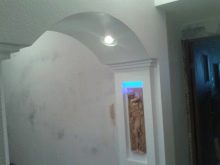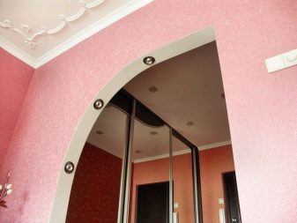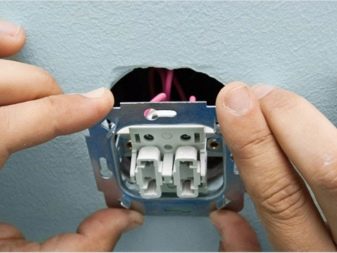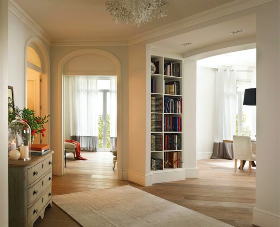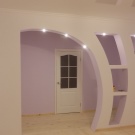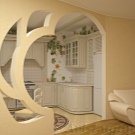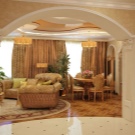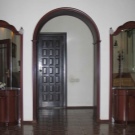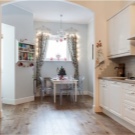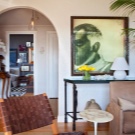Interior drywall arches: a stylish solution in the interior
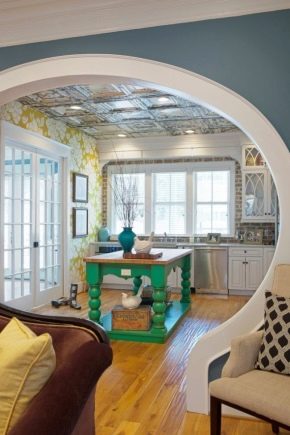
Today, the interior doors surprise no one. Gone are the days of communal apartments, and the desire to isolate themselves from households is gone. Increasingly, people come to the idea that the door - an extra piece of interior. Some remove it in the kitchen, removing the mezzanine at the same time, others in the closet, and some others somewhere else.
And at this very moment a reasonable question arises about what to do with the resulting opening. One solution to this problem is the arch.
Kinds
At the end of the last century, arches in apartments were associated with luxury. They were available mainly to wealthy people, because the material from which they were created was purchased in European countries.Local joiners could have made something similar, but the tree had to be constantly treated from the external environment and protected from pests.
Years passed, technologies developed, competition appeared in this industry, thanks to which the arches began to be sold at affordable prices. Today, any designer necessarily seeks to make an arch in the layout of the project of the future premises.
Interior arches are known to many people for a long time. They came to our market among the first. In terms of production and aesthetics, there was nothing extraordinary in these designs. Most often they met in the premises equipped in minimalism style.
Some types of arches:
- A small step forward in the development of interior arches became options with shelves. Although these were again ready-made solutions, but thanks to the innovation, there was additional space for storing vases, cups and kitchen sets. But it was necessary to take care of products with shelves, periodically rubbing dust, because such structures were not equipped with either glass or a mirror.
- People who installed the arches in the corridor, over time, there was a need for additional lighting.Experts responded to these requests and, after some time, presented backlit arches. Lamps could be installed around the perimeter, but in small rooms it was enough and three light bulbs in the upper part.
- Arches with columns, in view of their massiveness, to this day it is best to install only in country houses. Often this kind of design was originally laid in the project of the future cottage before the start of construction. The columns at the same time play the role of supports. The number of openings can be any, you should only not forget about harmony.
- Ceiling arches or as they are called arched ceilings have become popular in the last decade. These are structures made of drywall, which can take any shape of the opening. If ready-made solutions are made at the factory, then drywall arches are built on site. Thus, original ideas of designers or owners of the room are embodied.
By the way, from a drywall, you can create a large number of niches, walls and openings.
If the dimensions of the structure permit, then in addition, partitions can be built into the arch or, conversely, projections can be made.Equipping the arch of plasterboard lighting will also be absolutely not difficult, this material is easily cut.
Door arches can be not only semicircular, but also rectangular. They are popular with city dwellers. To install rectangular arches, it is not necessary to sheathe the wall with plasterboard or break out part of the wall, so their installation takes only a few hours.
Do not forget about the decorative decoration of the arches. Natural stones, mosaic and plastic of various colors are used. There are altogether works of art - the Atlanteans, holding the wall on their hands. In other words, everything that is enough imagination and financial condition of the customer can be realized.
Competition in this segment of the market has served the fact that today, beautiful arches are found not only in expensive cottages, but also even in small-sized apartments. Arches have become an accessible furniture solution, they differ only in size and shape.
Sizes and shapes
Of course, no one argues with the fact that large arches look better in spacious rooms. Arches can be part of the hall, kitchen, dressing room.In small apartments, they will be less noticeable, but somewhere is completely contraindicated.
Most often for urban apartments, designers recommend arches of unusual size and shape. The size can be adjusted using the drywall mentioned earlier. Due to the fact that the weight of the arches does not affect the side walls, the design does not loosen with time.
In this regard, experts also recommend to equip curly arches with glass or mirror. The mirror visually increases the space, and this will be useful in small rooms. And with regards to glass, thanks to its physical property (it transmits light), it will be possible to provide additional illumination of the room from the opposite side.
In recent years, a semicircular arch is gaining popularity among customers, especially in the so-called Khrushchev-era Khrushchev-style houses. The openings in the houses of this type are not very large, and if they can also be reduced by one’s own hand, then it will be possible to pass into the room only with a lowered head.
A semicircular arch is a kind of intermediate state between a rectangular structure and the usual round one. But at the same time, it, in turn, is also equipped with switches and lamps, which means, from a functional point of view, it is not inferior to them.
Materials
The frame of the future construction is made of metal profile. By the way, not only the openings for the arches are made of the profile, but also the niches for the cabinets, and with its help they even erect whole walls. The profile is either aluminum or steel. Both the first and the second with the use of additional tools are amenable to deformation, in connection with which it is possible to produce not only straight but also figured designs.
In the future, the resulting metal base sheathe drywall. Based on the name, it is easy to guess that drywall is mainly composed of gypsum. Construction paper acts as a protective layer, resembling cardboard in appearance.
Drywall in its original form of unsuitable for processing. It will be difficult to glue the wallpaper or paint the wall in any color.
For these purposes, fiberglass was invented in its time.
Fiberglass is an absolutely natural non-woven material. On its basis - mineral fiberglass can be and glue wallpaper, and carry out painting. Therefore, it will not be difficult to decorate the future structure.
Accommodation options
- Quite often in residential areas are found. kitchen arches. Most likely, this is due to the fact that installing the door to the kitchen is already unfashionable. Something similar is realized in studio apartments, where guests can move freely between the living and dining areas.
Of course, it is impossible to demolish the bearing wall in an apartment building, from a security point of view, but you can easily equip it with an arched opening.
- But a popular place for their location is the entrance hall. In the corridor, suitable and round and semicircular options. If the hallway has already installed a built-in wardrobe and plasterboard plastering is basically impossible in principle, rectangular arches are suitable as a solution. As previously noted, the arches are installed in the hallway with lighting. Thanks to the lighting, the corridor will not resemble a closet.
- In the apartment to install the arch in the bedroom somehow not accepted. And it can be understood, yet the bedroom is a secluded place. In the room designed for sleeping you can relax during the daytime, so the door is needed in it.
- But in the hall most often ordered arches with shelves. On the one hand, this is an additional place to store things, on the other - a complete replacement of the display case.So, difficulties with the placement of the collection will not arise. Such a niche can be equipped with additional glass.
- But if in an apartment the flight of fancy is limited by the size of the room, then there are no restrictions in your house. Arches fit into any interior: both classic and modern. They can be an additional touch to the wooden stairs or to the entrance group. And the arches, located in the living room, as well as in studio apartments, can be a logical continuation of the kitchen.
How to decorate the arch?
It would seem that there is nothing easier than to take and execute a contract with a company that is engaged in finishing work. On the appointed date, a team of masters will arrive and in a few hours will cope with the task. But at all times, every man always wanted to personally equip his home.
It is believed that if a man is a head, then a woman is a neck. It is not surprising that it is women’s whims, as a rule, that a man has to perform. With a light hand of the spouse, a sketch of the planned is created, and the task of the husband is to realize his plans.
The decoration of the arch begins with a plan. First of all, it is necessary to decide in advance what material will be used for this operation.Do you have enough money for natural materials or can you do with building materials of wide consumption?
Appropriate looks and pasted wallpaper part of the wall adjacent to the arch. Frankly, in most cases it is the wallpaper and trim the arch. Of course, you will have to tinker a bit when cutting and fitting wallpaper, but in terms of saving money and time - this is the best option.
And if you also use special wallpaper for painting, then you can make another cosmetic repair in a short period of time. Rescues painting and at that moment, when it's just too lazy to rip off and glue on the new wallpaper.
Ennoble the arch and using plastic panels. At the beginning of the new century, plastic was often used in the repair of office and government institutions.
But it is worth remembering that the plastic is subject to mechanical damage, and everything else it is easily flammable.
Convenient arrangement of the room is the key to the well-being of any family. If the owner of the house will responsibly and competently approach this process, then not only the decoration of the arches, but also the manufacture of any structures will be on his shoulder.
Who knows, maybe in a difficult economic time, this skill will make it possible to earn extra money, and maybe it will become a main job at all. It is especially nice when work brings not only money, but also pleasure.
How to make yourself?
In this section, I would like to elaborate on two points in more detail. The first point concerns the construction of arches from a metal profile and drywall, and the second is devoted to decorative finishing.
If a frame is to be erected in one of the rooms, you must first prepare a site.
To do this, remove the existing door from the hinges and dismantle the door frame:
- If the door is made and installed in recent years, then there should be no particular problems. Using the Phillips screwdriver or screwdriver, unscrew the screws that are in the door leaf. The door should be removed to the side and proceed to further dismantling.
- With the help of a conventional flat screwdriver remove the trim. Below them, the assembly foam “hides”, on which the whole construction rests. Using a kitchen or construction knife, free the door frame.
- Be very careful. Chances are that the wires are hidden under the casing. Very often, telephone wires and wires related to the burglar alarm are walled up from prying eyes. Damage to them will result in at least a call to a specialist.
After carrying out a number of simple actions, the opening for the future arch is ready. The removed door leaf can be offered to friends or relatives, provided that the dimensions of the door opening are the same. Most modern homes built in a model series, which means that the chance is great.
Otherwise it looks like the dismantling of old doors, they tend to hold onto nails. And from this it follows that to keep the product in its original form will not work. You will have to use a hammer, a nail puller and other dismantling tools.
The most time-consuming dismantling is for people who want to install the arch in the room, if the door frame is metal. Or if there is a desire to widen the opening slightly. Since part of the wall will have to break out using additional tools.
After the site is prepared, the next stage of work is ahead.This can be either the installation of the finished product with your own hands, or the creation of an arch of plasterboard. Ready arch must first be ordered through intermediaries, the production time can be up to two weeks. During this time, it is necessary to dismantle the door frame.
On the day when the product is delivered, it remains only to install it. The easiest way to install a rectangular arch, on the basis of the installation of the door. Just do not need to hang the door leaf on the hinges.
In order to achieve the usual roundness of the arch should use a sheet of fiberboard. Having made accurate measurements, we cut off unnecessary parts with a jigsaw or an ordinary saw. To fix the sheet of fiberboard we use construction foam.
You should not save on assembly foam. Because if the contents of the cartridge are of poor quality, then at best there will be a long wait for hardening, and at worst the sheet will not be fixed at all and after a while will make itself felt.
Alternatively you can use screws. To screw them in, you need a punch and a screwdriver. Mounting should be done in several places, this is also not worth saving.The resulting cavity can be sealed with the remnants of a sheet of hardboard, fitting them to size, and fasten again to the screws.
At the same time it is possible to produce a wall putty. This in the future will save time and nerves in the further finishing of the arch. In principle, it is possible to postpone this occupation to a far corner and proceed to the immediate installation of the product.
Do not forget about one important moment. After the arch is mounted, the doorway will narrow in height and width, which means that it is likely that it will be difficult to transport large-sized objects and household appliances, including a refrigerator in the apartment. It should take care of this in advance.
Go to the final work:
- To do this, you can use liquid nails or mounting foam. The platbands in most cases eliminate all errors and shortcomings. Remember that if there is a need to establish under the cages, it should be done at the beginning of the final stage.
- The same principle is the installation or finishing of the arches of plastic panels. The main feature of plastic panels is that they fit together like a puzzle.This is a stable mount, plastic will not open during the operation period, and the panels will not fly like a house of cards.
- Plastic is cut again using a jigsaw or saw on wood. Errors are eliminated with plastic corners, which are mounted on liquid nails, the joints should be treated with white sealant.
But there are cases when the construction of the frame is indispensable. A common building material for this task is drywall. It is resistant to temperature changes, moisture resistant, and everything else is sold at affordable prices. A universal solution for wealthy people and for the less affluent.
In this section, we consider the easiest way to build a frame:
- To create the foundation on which the drywall will be mounted, a metal profile is needed. In most cases, steel metal profiles are used. Because a variety made of aluminum differs in price in a big way.
- By the way, sometimes there is a need to level the walls, for this purpose drywall is first stuck. Using the building mixture - putty and PVA glue, we fix the drywall with the wall.To fix the result, we use self-tapping screws. Periodically check the evenness of the construction of the building level.
- Drywall is easy to cut, so it’s best to use small pieces. Appearing irregularities from the front side are eliminated by the same building mixture.
- To create a platform directly under the arch, it is enough to glue the drywall only at the top of the doorway. This work takes about half an hour. If alignment is required along the entire perimeter, the time to work will increase in proportion to what was intended.
- Full drying will take about a day. Then you can proceed to the fastening of the metal profile. But in the beginning it is necessary to produce a piece - a template for the future construction.
- To do this, a sheet of drywall is attached to the top of the opening and made a sketch with a pencil. You need a compass to complete the exact circle. In the construction environment the compasses of such large sizes are made of scrap materials - profile, pencil and screw.
- Since there are two sides, there will be as many templates. Sawing is easiest to produce with an electric jigsaw.Will only sand the surface.
- In the future, you need drywall, designed for the cavity in the central part, incised on one side so that you can freely bend the plaster into an arc. Retreat should be 4 cm. For this work, you should use a clerical or construction knife. It will only break slightly.
- After you should attach the steel profile to the wall with screws. Remember that you need to retreat from the edge of the slope a few millimeters (the width of the sheet of drywall), otherwise the sheet will bulge. Using scissors for metal, we make cuts every three cm at the metal profile, which will complete the steel frame. There should be two such details.
- Attach the resulting parts to the patterns of drywall should be on the table. Directly in the opening is just their fixation.
- Prepared pre-cut drywall is fastened with screws to the metal profile.
Thus, the simplest design is ready, it remains only to use the tips for finishing the arch. More intricate structures are constructed in the same way. Drywall and metal profiles in tandem contribute to the construction of semi-circular arches, and arches with niches, and with ledges. This list may be infinite, just not describe.
More detail on the option with backlight.
The process of upgrading ready-made solutions also does not take much time and effort. Therefore, we will assume that the simple frame described above is already in the room and, moreover, the cable has already been laid.
- If a projection for a spotlight is to be created, a comb must first be introduced into the design. A comb in the language of finishers is a projection built from a sheet of drywall, it is attached to the wall with a construction stapler and metal components. Remember that the resulting structure must be zashpatlevat.
- Using the usual crowns on the tree, a cut is made on the ridge. A pre-prepared circle cut out of drywall is inserted into the resulting opening. And all further actions are done directly with this circle.
- Cut a hole in the circle to fit the size of the future spotlight. Its size must be specified in the instructions. The easiest way to make this procedure is with a screwdriver and a special nozzle. It will only be necessary to connect the wire and the spotlight, periodically glancing at the enclosed instructions.
If the head of the family has knowledge in electrics, for him to mount not only the spotlights, but the switches will not be difficult.
- Along the way, you can prepare the arch for decoration, namely, for wallpapering. To do this, on the pre-treated surface to paste wallpaper for painting. The fact is that the paint will hide all the errors, they will be known only to the person who made the repair.
- Wallpapers that come to the plastic corner is the easiest to cut off with a stationery knife. It turns out an even cut. But in advance it is worth preparing for the fact that the blades will have to be changed very often.
- It will not be superfluous and, taking a brush and paint, lightly walk around the corners. Unfortunately, wallpaper glue is not enough to smooth the wallpaper. To consolidate the effect, the excess edge can be cut with a stationery knife.
- After the wallpaper glue is completely dry, painting is done. Paint can take any color, but it is desirable that it fits to the future interior. Remember that light tones contribute to the visual expansion of space, as opposed to dark ones.
- Quite often, in the manufacture of the frame you have to dismantle the old plinth.Instead of having served its plinth, it is better to buy a new one. Moreover, modern options are already adapted to conceal wiring from excess eyes.
Beautiful photos of arches in the interior
In conclusion, I would like to note that any adult man, having a small set of tools, can make interior arches of drywall. They can be equipped with shelves and lights, decorate with glass or mirror inserts.
As an aid in this section will be placed the most successful solutions. It is possible that exactly the presented photos will push some readers to concrete actions.
For more information on how to make a drywall arch yourself, see the next video.
