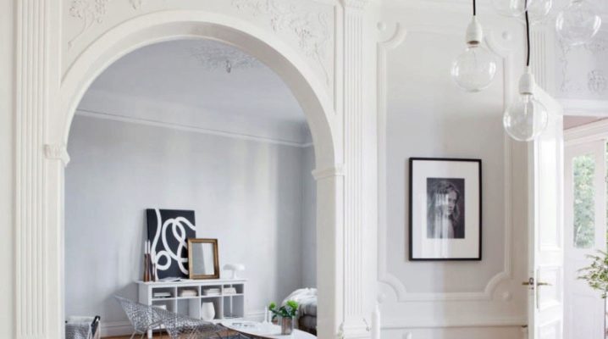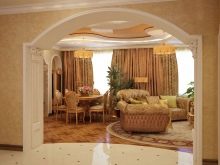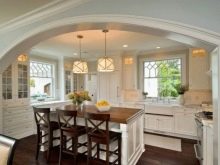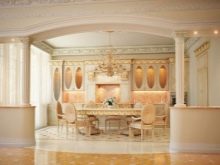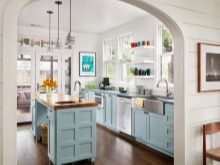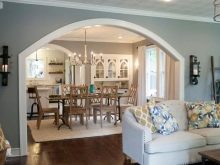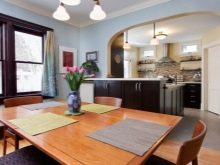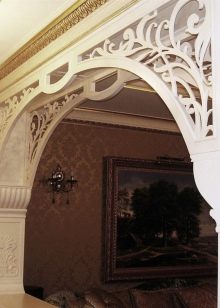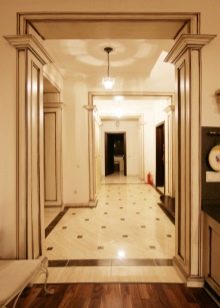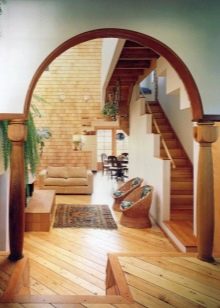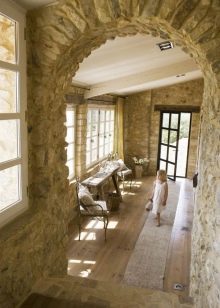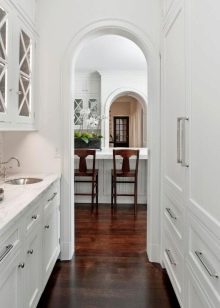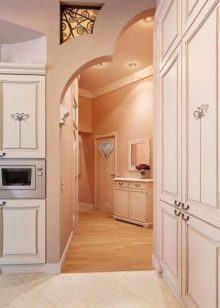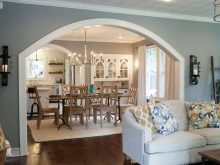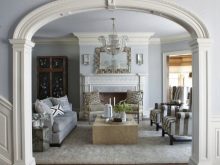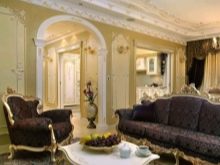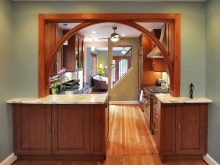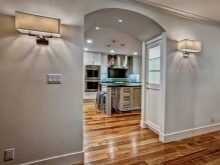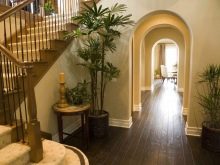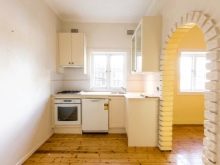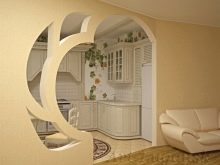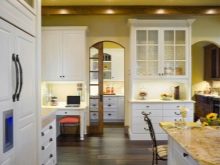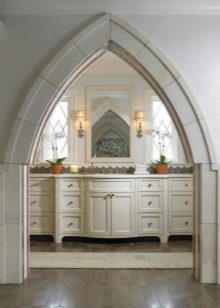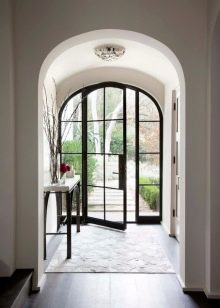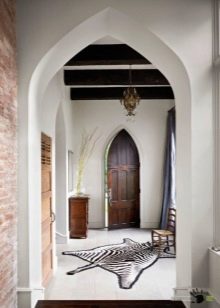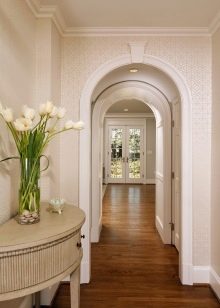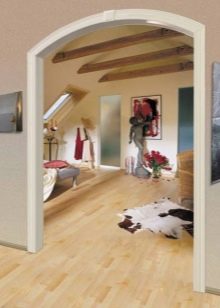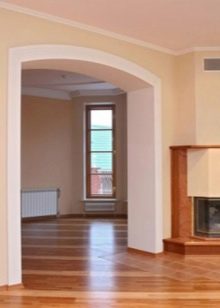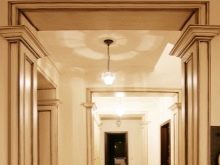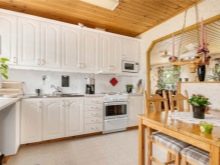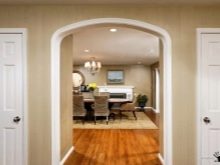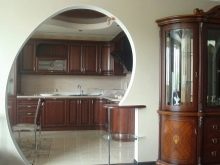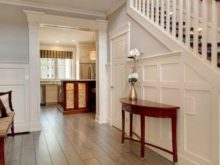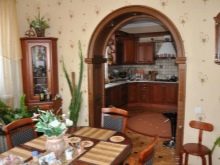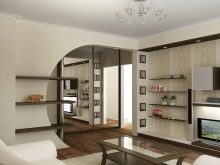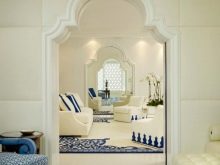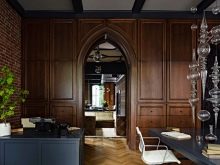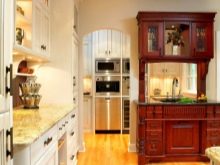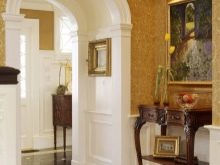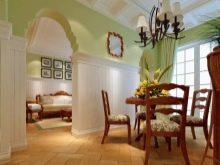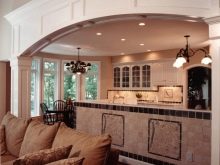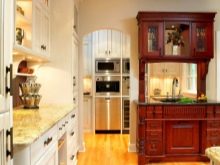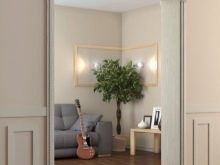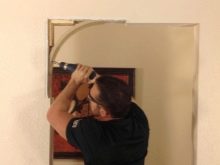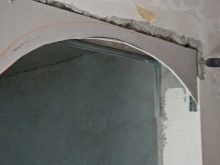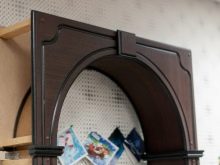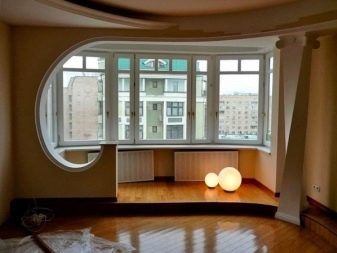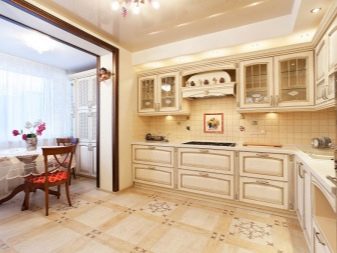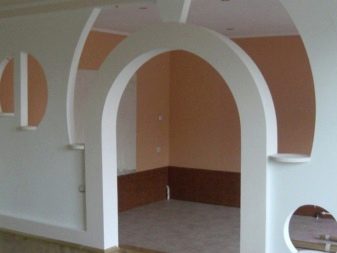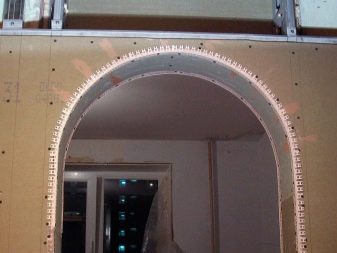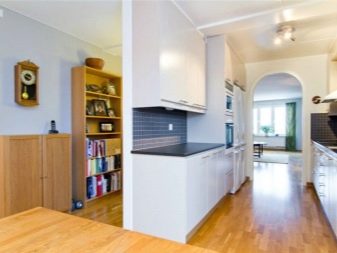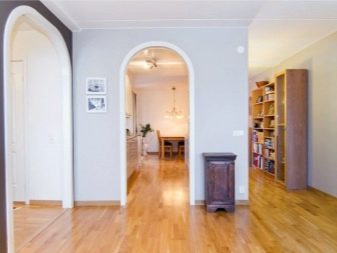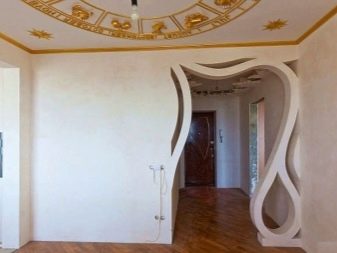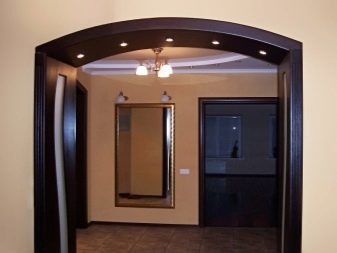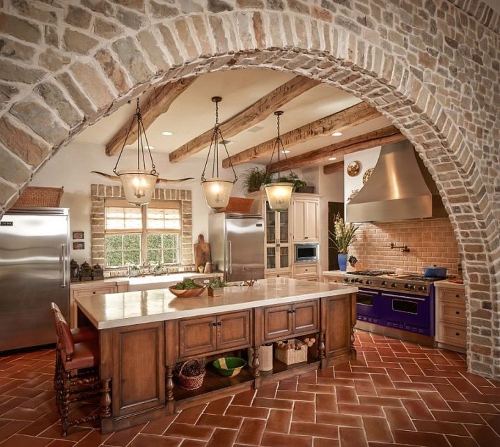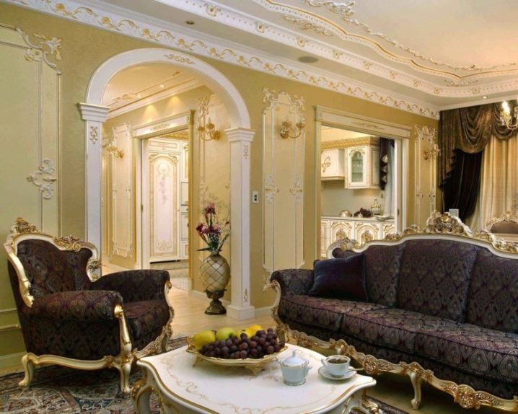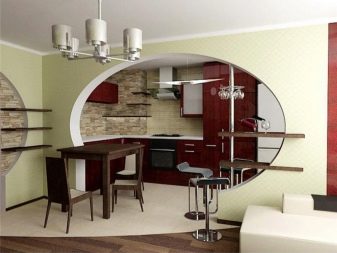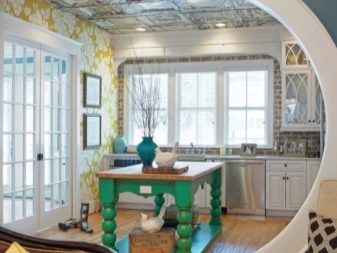How to install the arch instead of the door?
When opening an ordinary door, attention is often drawn to the handle and the lining of the surface, while the arched structures are immediately highlighted by the shape of the vault and decoration. It will be so pleasant to feel yourself as if in a castle and pass, for example, through an arch-shaped arch decorated with a color iridescent mosaic that majestically raised ceiling to the ceiling.
What it is?
Arched structures are ancient architectural elements designed to separate rooms from each other or zoning the space of an apartment, private house, office into full-fledged functional parts. Install the arch instead of the door today is quite popular. This alternative solution of interior design has found its application in the arrangement of both small apartments and spacious premises.
Owners of small apartments with narrow corridors often face a problem when the door does not fully open, uncomfortable blocking the passage. Spacious apartments need additional decoration, which will be a highlight of the interior. In these cases, it is only necessary to choose the right structure with the original arched vault.
Advantages and disadvantages
Arched structures have a sufficient number of advantages. First, they, like doors, serve as a passage to adjacent rooms without isolating them. Secondly, they allow to separate zones of different purposes, visually expanding the space. The main advantage of indoor arches is the saving of useful space.
Also the following characteristics in the installation of arch structures:
- Simple installation design.
- A variety of decorative design.
- Arches contribute to the expansion of space.
- The ability to manufacture prefabricated arched kits for individual design sketches.
- Arched structures are not designed to isolate the premises in an apartment, house, office, but for a competent department in terms of functionality.
- Arched vaults will add style and originality to the interior.
- Arched vaults, installed in passages in a small hallway, on a balcony, transform a room into a corridor, expanding the space.
- The designs of the arches can be provided with lights, which will serve not only as a spectacular decor, but also as an additional source of light.
- With the help of decorative details, arched structures approach almost any style of the interior.
- Structures are not difficult to maintain and operate.
There are basically no flaws in arched structures. Such a moment as the lack of isolation of the room and luxury, which does not always suit the modest interior, few consider significant drawbacks.
Which is better: a door or an arch?
Comparing the functionals of doors and arched structures, it is worth noting that their installation in the premises is equivalent. Doors are a good option, but they are not recommended for all rooms. Sometimes it is better to replace them by installing the arches. In turn, in small apartments for some interior styles the installation of an arched vault is not desirable. Arched structures benefit from the fact that they visually expand the space and are economical.Unlike door designs, the arches are universal, whereas the doors need to be more carefully selected to the interior style.
Types: what are?
Arched designs distinguish two types.
- Active - This is a complex form, giving space a volume when looking at adjacent rooms.
- Passive the view is defined as the boundary dividing the space of the room into functional and independent parts.
Arches can be made entry into the home, office and interior openings. When choosing interior facilities, first of all, the forms provided are taken into account. Different structures on the upper part of the arched vault. From the existing variety of designs, the most popular model forms are provided.
- Classic The (Roman) form looks like a semi-cook. The style that came from the ancient Roman civilization harmoniously complements any interior. The height of the ceiling when installing the Roman arches is recommended at least 2.5 meters. The arches of this form must be constructed from solid wood or stone.
- Original the form of the arch in the form of a rocker arm may be suitable for different openings.The arch of the arch in the form of a rocker, made of mahogany, will be perfectly combined with the furniture of the corresponding color range. Even in the minimalist interior, this vault looks elegant and tasteful.
- In the design of wide openings are also popular form of vaults "Romance", otherwise called Slavic arches. The round corners soften the room.
- Shape code "Modern" presented in the form of a regular ellipse and is analogous to the classical arched shape, only in its outlines it is more “flattened” to the bottom. This option is successfully used in the design of the balcony and kitchen openings and significantly saves space.
- The vault british uniform The arch is elongated, also contributes to the visual stretching of the height of the room. This trick is indispensable when designing a room with low ceilings.
- Office interiors are often made trapezoidal arches.
- A rather uncomplicated form is vault portal. The installation of such an arch will not require preliminary preparation of an arched opening. The arch of the portal form is installed in rooms with vertical and horizontal lines.Such rectangular designs are excellent in the interior design of log houses.
- Thai half cook has an external similarity with the shape of the portal and ellipsoid. With this original form, the interior will express modernity and style.
- Oriental arches blend perfectly with the ethnic style of the interior. These buildings cast fantasies about the wide halls of the palaces of the Ottoman khans. The interior with the inclusion of such forms must necessarily be decorated to the smallest details in the appropriate style.
- Gothic arch different lancet shape of the vault. For them, recommended rooms with high ceilings.
- Custom arches is an original solution for designers in the design of bold interiors. They can be designed for any openings, equipped with additional details, made independently functioning. Original in the interior will look structures with built-in table, with a bar, with side shelves and racks. Such forms can simultaneously perform a functional and decorative role. The arched design of non-standard forms will also act as a partition,dividing the room into separate independent parts and additionally playing the role of furniture with useful functional parts.
Dimensions
When installing arched structures, work should begin with measurements of the opening. Arched structures consist of three parts, two of which have side parts, are symmetrical to each other. Two parts are mounted on both sides of the opening. The main element often appears as a sheet of drywall, cut out in a semicircle. The width of the sheets will be equal to the width of the opening, and the height will vary, depending on the shape of the arch of the arch.
The height of the arch will depend on the height of the arched opening. The arch selected for a small (up to 2 m) opening will significantly reduce the space. In this case, the top corners are rounded. Large openings will visually expand the space so that even a narrow corridor may seem to be a separate room, more functional and wide in size.
Installation Features
For competent installation of arched structures, it is first necessary to make measurements of the opening. Arched openings can be created in two ways. The first method begins with drilling the wall.For mounting accuracy, you must prepare a drawing. Using the second method, the upper part of the doorway is embedded under the form of an arched vault. For this method are recommended sheets of chipboard, MDF, drywall, which are mounted on the prepared frame.
When installing arched structures, it is necessary to take into account the dimensions of the opening, the material and the color style of the future structure, as well as the interior features and style of the adjacent rooms. With the zoning of the dining room from the kitchen, the classic arches, as well as the designs in the “Modern” form and the vault “Romance” will perfectly cope. By installing an arch in the corridor at the entrance to the living room or hall, it is also possible to obtain the effect of visually expanding the space of the rooms.
Today, apartments in the form of studios are popular, where there are no partitions between the living room and the hall, the kitchen and the dining room. Thus, in Stalin or Khrushchev, you can create one big room, where the arched structures form a functional zonality.
In case of lack of free space in small-sized housing, proceed to the redevelopment of the loggia. To do this, the opening at the entrance to the balcony is expanded,possibly dismantling the old window and door blocks and part of the wall. In this zone, the installation of a semi-circular arched vault or arch of a geometric shape is appropriate. When combining a balcony with a room, it is necessary to resolve the issue of the insulation of the arched structure.
Beautifully equip the exit to the loggia from the kitchen, you can by installing a modular arch. The built-in elements perfectly separate the two spaces. Installation of a non-standard arch in the kitchen with a bar or with a table will be a highlight of the interior.
After a successful installation, the designs are decorated with your own hands or with a designer hand. Original look options for the decor of the arches curtains made of beads, glass beads. Decorative decoration, made by applying the mosaic, painting, art painting, produced on a pre-prepared surface of arched structures. Facing stone will look like an independent decorative element. A special decorative effect will cause the built-in lighting in the arched design, which will create additional lighting.
How to do it yourself?
Installing a simple arch is an easy process that you can make yourself. Designer's assistance is recommended when installing complex and non-standard structures that require special skills. For independent work from materials of manufacture it is better to choose drywall, MDF. These materials have a low price. With the help of their properties (flexibility and lightness) arches of various shapes are created. These materials are perfect for constructions in the kitchen, as easy to maintain and clean.
Assembling the arch, you should first determine the place of installation. In the case when the exit from the kitchen is adjacent to the bedroom, there is a risk of creating discomfort for passage and rest. Constant noise and food odors will be a hindrance to rest and sleep. In such cases, it is recommended to install the arch only between the corridor and the kitchen or dining room and kitchen.
At the next stage, tools and materials are purchased:
- Metal profiles and sheets of drywall.
- Screws, dowels.
- Measuring devices: level and tape measure.
- Tools: stationery knife, sandpaper, handsaw, screwdriver, metal scissors, pencil.
Having measured the opening, it is necessary to proceed to the manufacture of the framework where the sheets of gypsum board or MDF will be fixed. In order to save, you can purchase a finished frame.
To decorate and decorate the arch, no special skills are required. You can simply plaster and paint the surface of the arched structure to match the color scheme of the room. To highlight the arched opening, it can be decorated in a different color, and the end parts can be decorated with polyurethane molding. When decorating the arched structures, the color is combined to match the tone of the wallpaper, or a completely contrasting tone.
In apartments in the form of studios, by combining two or three rooms, all furniture should be endowed with functionality. Properly installed arched structures with built-in mezzanine, bar, table, side shelves play the role of additional furniture.
How to make?
The arch can harmoniously look in various interiors, starting from Provencal classics and ending with “street” techno. The main thing is the correct design of the arches with the selection of the original decor and quality material.In the absence of an alternative to the decor enough to paint the design. This is the easiest, most economical and affordable way to decorate. You can save money by buying white paint and various dyes. It is not necessary to pick up the paint under the color of the walls. Due to the fact that the arched structures are magnificent in their own way, there is no need to mask it in the same colors. The vault is painted with bright color, which will be a contrast on a calm background.
The extravagance of the arched vaults will give the surface a mosaic decor. The interior with this decor will be luxurious, informing about the special taste of the owner of the apartment. You can create an individual, exclusive decor arches. Depending on which room the vault is located in, it is necessary to select materials for decoration. In the case where the arch is located at the entrance to the kitchen room, the surface of the structure is decorated by gluing pieces of broken dishes. This type of finish will add originality to the kitchen room. The arch laid out by a decorative stone effectively looks.
It is simpler and cheaper to make an arched construction from gypsum board, MDF.Sheathing designs recommended wood, and decorate with mosaics, decorative plaster, artificial stone. The design of the arches is also invented independently. Installation and decoration can be entrusted to professionals, as a result of their work will get elegant arched structures according to individual designs.
How beautifully to issue arches in an interior, look in the following video.
Beautiful ideas in the interior
The interior design ideas with arched vaults are a big variety in the world of modern design. Their implementation is preferable to start with the choice of material production. The arch, made of stone, looks cumbersome, gives the interior of the room power and status. Depending on the tone and texture, the designs will be appropriate in a variety of interior styles.
- In the interiors of country style and rustic Provence, the perfect solution would be to install stone arches. Trying to achieve unity with nature, showing suburban colors, when creating an interior, you can beat many openings with the help of arches. The wild stone in gray-white shades, beaten on the arched vaults will recreate the atmosphere of medieval castles.
- The usual way in the design of arched arches is wood veneer. Wood, especially natural wood, always looks noble and is very popular when creating different interiors. Grace and comfort are guaranteed by making a wooden arch in the design of the room, regardless of the nature of the room, be it a corridor or a living room. Expensive beech, oak immediately noticeable in its richness, the arches in their design look decent and self-sufficient without additional decoration. The classical form of the vault in the decoration of the Baroque style, classic, Empire style will convey the spirit of the wealthy palace interiors. The highlight of the room will be vaults, the details of which are executed in the style of Roman antiquity: white columns with a spectacular patina, artificial stones, stucco moldings from plaster, noble marble. The design is also characterized by the presence of floristic motifs, symmetrically painted on the surface of the arched structure.
- To achieve the effect of the design of the arches of the wood massif can be using toning, as well as painting. The trend colors are white and beige tones, a shade of pale pink, peach, ivory.Golden patina, silver or classic white color will give the interior a special elegance, wealth and chic royal halls. Color, material and finish decide the decorative role in the design of arched vaults. Types of vaults also emphasize the chosen style of the room.
