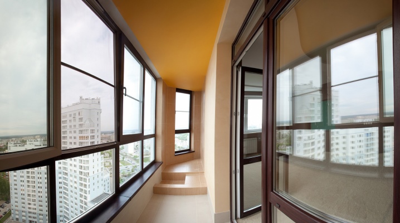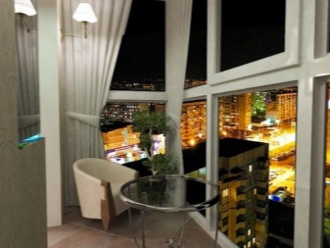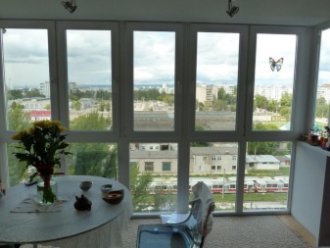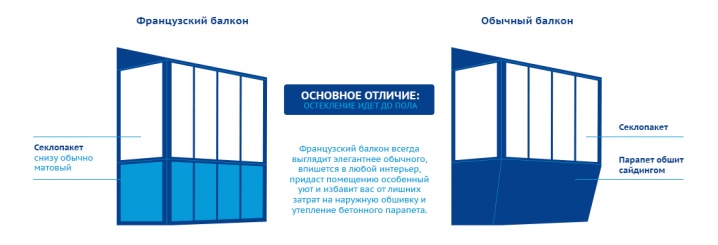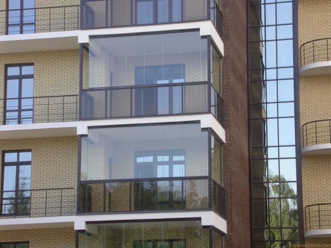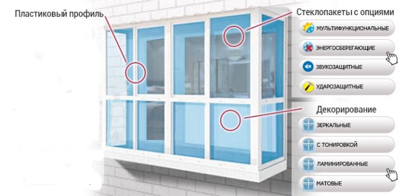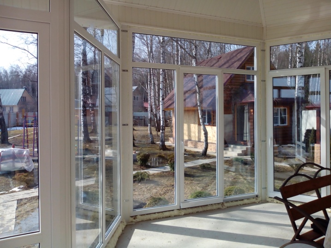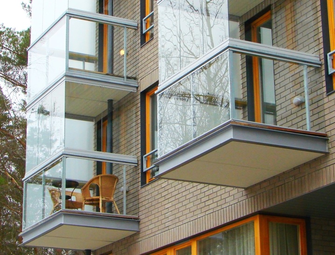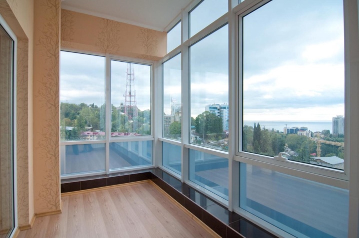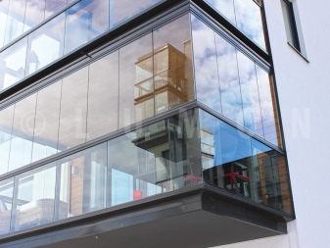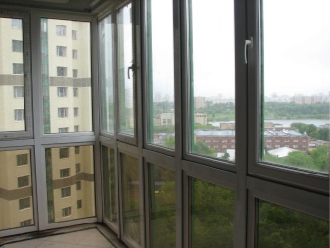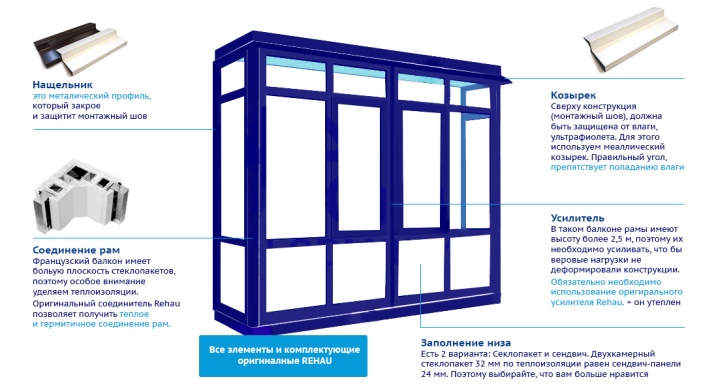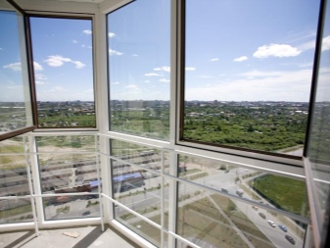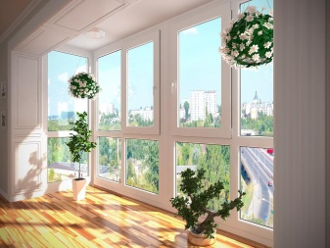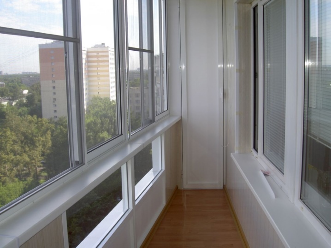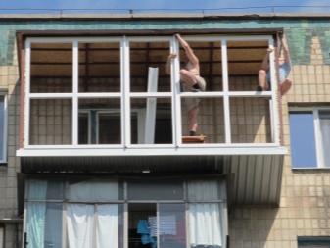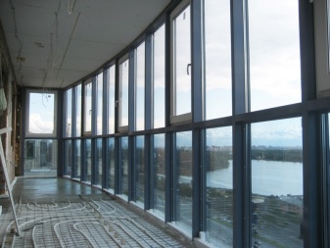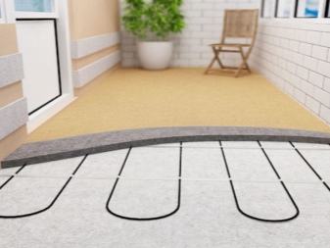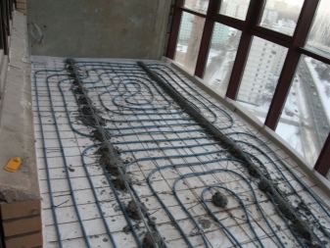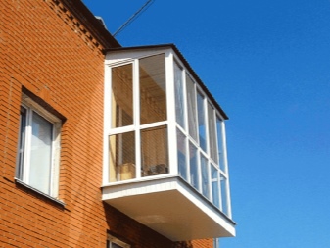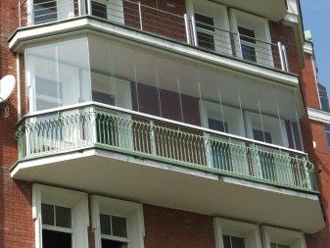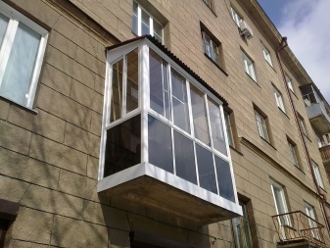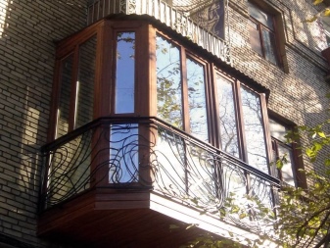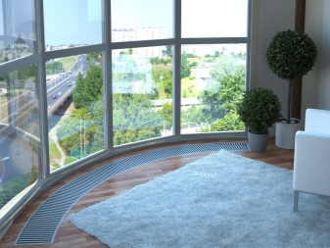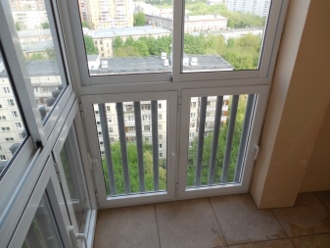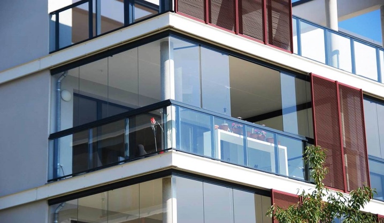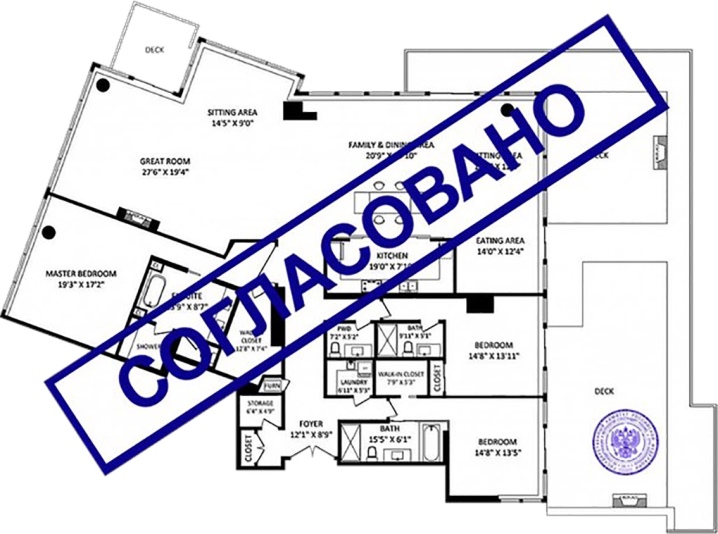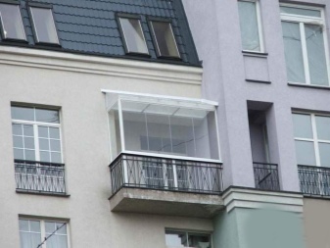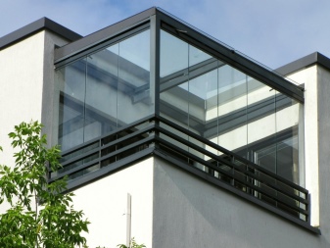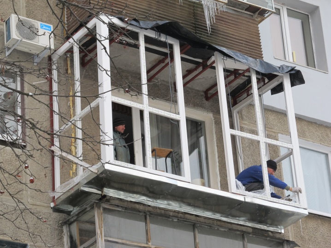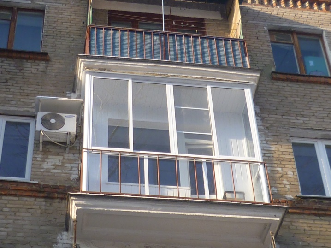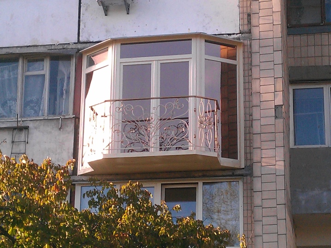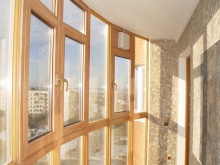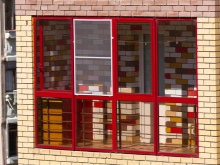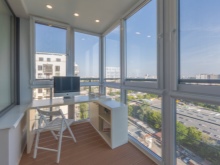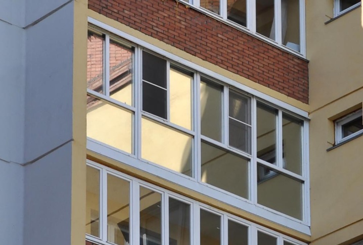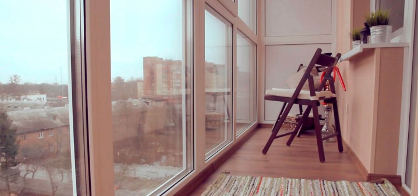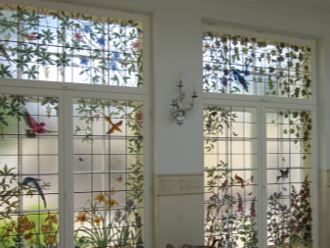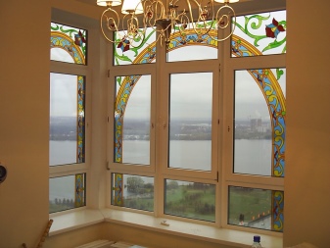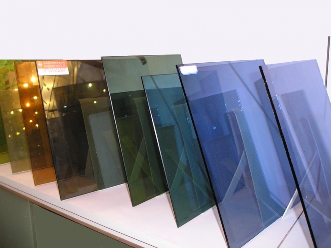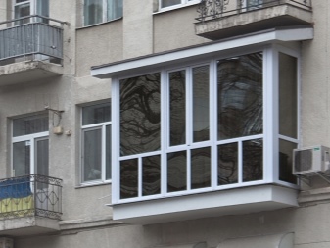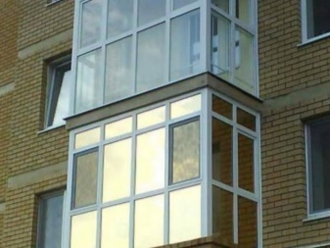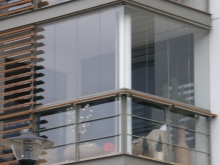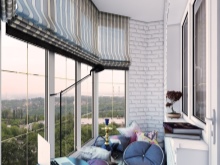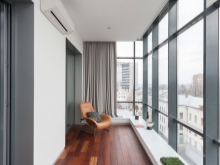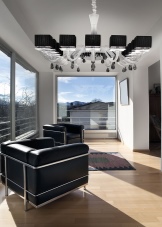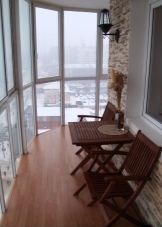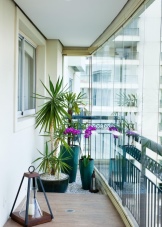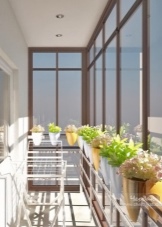French balcony glazing
French balcony glazing is becoming an increasingly attractive option for most apartment owners. Another name - the window-door. For this technology, window designs made of metal-plastic or aluminum from floor to ceiling are used.
Glazing on the French technology turns the usual urban balcony into a cozy country terrace where you want to enjoy the beautiful view, spend the evenings and meet the sunrises. At the same time, an attractive balcony becomes not only from the inside, but also from the street side.
Features, advantages and disadvantages
Panoramic French glazing involves installing a window instead of a balcony block to the floor.
Considering this, the lower part of the structure can be made of frosted or transparent tinted glass or plastic sandwich panels.
The main advantages of French glazing include:
- filling the apartment with natural light, which saves money on electricity;
- in this case, the decoration is not used and it is possible to move the glazing to a distance, therefore the territory of the balcony expands not only visually, but actually increases the usable area;
- savings on interior and exterior;
- high-quality floor-to-floor windows have excellent heat and sound insulation properties;
- a beautiful balcony with transparent glass will not want to turn into a warehouse of unnecessary things.
The disadvantages of French glazing include:
- the cost of this option much more expensive than standard glazing. The price is affected not only by the dismantling of the existing structures, but also by additional options: heat-reflecting film, PVC-laminated profiles and colored glass;
- under direct sunlight on a hot day the balcony overheats, and in winter it cools quickly. Therefore, it is necessary to use high-quality glass, which does not transmit ultraviolet radiation and retains heat. And also take care of the installation of a forced ventilation system for the summer period and heating for the winter;
- to maintain an attractive appearance such windows require more thorough care and cleaning. At the same time, the window area is at least doubled;
- no privacy - passers-by on the street and neighbors from the house opposite can watch what is happening on the balcony;
Installing windows instead of a balcony block to the floor is not possible for every balcony.
There are many disadvantages, but the advantages have their weight. And if the decision to change the balcony is made - then it’s time to act. To begin with, it is necessary to study the weak points of the issue - the balcony stove, select the design, and then proceed to the collection of the necessary documents.
Types of glass and structures
Panoramic view is created using holistic structures. At the same time, a rather attractive view opens with a divided window block.
Panoramic glazing is divided into two types:
- solid block without frames;
- sectional construction with aluminum profile or plastic fittings.
Window units must have a special reliability with a thickness of at least 7 mm and withstand vibration and shock. The window constructions made of polyvinyl chloride profile do an excellent job with this function.Plastic windows should have excellent sound insulation characteristics. In addition, multi-chamber designs reduce the amount of heat loss by about 3 times. But, having a lot of weight, with the wrong choice of design, can lead to the collapse of the balcony.
Alternatively, a single-chamber glass unit with an inert gas in the form of argon between the glasses and with an energy-saving film to reduce heat loss can be used.
There are two types of designs:
- Cold glazing - This is a budget option and is made of aluminum profiles. Protects from rain, wind, dust and provides some sound insulation. In winter, the room will remain cold.
- Warm glazing - performed with the help of double-glazed windows and PVC profile. For this option, it is necessary to strengthen the balcony slab, to insulate the front part and the floor. The cost of warm glazing is significantly different from the cold. But the undoubted advantage is the possibility of combining the balcony with the living space.
If the loggia is separate from a single balcony construction, then two options are possible: frameless glazing or installation of an aluminum profile withthe subsequent fastening of glass. Windows on the "French balcony" can be sliding and tilt and turn.
Another feature of the glazing is that when you open two doors to the sides, the opening is completely freed and there is no vertical stiffener. Thus, the construction is mounted on the frame and secures the two windows together. The sides of the balcony can be made of frosted glass or plastic panels.
On the side with a sandwich panel, you can place the storage system.
Material
The support frame structure is made of metal, for example, aluminum. Profile type is selected based on climate. For regions with warm winters and gentle gusts of wind, an aluminum frame is used, and for northern territories with a sharp continental climate, a metal-plastic bag.
For a warm glazing of a balcony it is necessary to warm the floor according to the principle of a heating pad. A cable is laid on aluminum foil with a synthetic or natural coating, and a coupler is poured from above. After complete drying, a “liquid floor” is applied and a floor covering is installed (tile, board or another option).
Underfloor heating will maintain a comfortable temperature during the cold period. And there will be no condensation on the windows.
Which balcony can you use?
Glazing by French technology is applicable to cottages and high-rise buildings. In this case, the crucial point is the state of the slab. At the initial stage, a number of calculations are carried out, and all typical and atypical loads for each structural element are determined separately.
The design of the glazing should not violate the fire communications.
At the same time, a balcony for French glazing can have different forms:
- standard rectangular;
- semicircular;
- without a platform - a miniature balcony.
Legal aspects of glazing in the apartment
To glaze a balcony using French technology in an apartment building, it is necessary to have permission from certain authorities. If the dismantling of the balcony structure does not affect the strength of the supporting structures and the reliability of the building, then it will not be difficult to get a repair permit.
List of documents:
- BTI passport and certificate of ownership.
- Consent of the owner of the building or service operation in writing.
- The conclusion of the technical service about the possibility to make changes to the layout.
- Balcony glazing project - compiled by a licensed project organization.
- If the building belongs to monuments of architecture or is included in the list of historical buildings, it is necessary to obtain the written consent of the appropriate management body.
- Notarized consent of all adult tenants and apartment owners.
A full package of documents must be submitted to the municipal commission for consideration. Replacing structures without permission entails options for litigation.
Installation design
At installation of a window design there is no usual parapet made of concrete or metal, it is replaced by glass or plastic. Artistic forged vertical fencing convex shapes can add elegance to the balcony.
Such glazing is absolutely safe for children and animals and reliably protects the apartment from not asked guests.
Before installing the structure, it is necessary to ensure the strength of the floor slab and, if necessary, develop methods of reinforcement.It also calculates the wind load for the structure and selects the best option and the required number of glass packs.
Window plates are very heavy, so panoramic glazing cannot be performed on some balconies with collapsing floor slabs. For old "Khrushchev" and "Stalinok", in which it is impossible to strengthen the slab to the desired value, glazing with aluminum profile, which has less weight, can be used.
Glazing of a balcony with carrying out on distance and increase in the area more likely need, than a whim. Especially for owners of narrow loggias, because the insulation of the front part will “eat” the existing area. And while strengthening the slab, it is possible to increase the bearing capacity of the whole structure. And the glazing is performed along the edge and extends the area of the balcony by several centimeters.
The secrets of choosing a French glazing on the balcony will reveal the following video.
Variants of windows
The balcony can complement the interior of the room or be an independent separate room with its own character. A variety of colors, materials and textures will help to perform any task. Plastic designs can be both white and with natural woody shades. In this case, the glass can be completely transparent or coated with a tinted mirror film with gold, bronze, blue, green or red frames.
The following methods will help to hide the balcony space from prying eyes:
- Reflective film which possesses excellent light transmission ability, will relieve a balcony from inquisitive views from the street.
- Sandwich panels will significantly save money on the glazing of the balcony, while this design seems more secure. Plastic structures hide the life of apartment owners from prying eyes. The disadvantages can be attributed only to the fact that plastic prevents the creation of a panoramic view.
- Stained glass on the glass - one of the most expensive options for glazing. For convenience and safety near the bottom of the design set the transom.
- Film with one-sided visibility in the daytime will not allow to view the room outside, and everything will be visible from the apartment. Broken glass will not shatter into fragments, but will remain fixed on the adhesive surface.
The use of such a film will be relevant:
- for residents of the first floors;
- if there is an apartment building opposite a few meters away;
- balcony overlooking the sunny side.
In addition, it is possible to use various kinds of blackouts with adjustable bandwidth of infrared radiation.. Or double glazing with blinds - a great option that does not require additional care. Movable elements between the glasses are securely closed and will not get dirty, and covered with a layer of dust. Vertical blinds or curtains also provide privacy.
French balconies will add more light and space, and hide privacy from unnecessary views, which is especially important for residents of the modern metropolis. An ordinary small balcony in an apartment building can be turned into a terrace with blooming greenhouses, a mini-gym or just a corner for relaxing and enjoying the view.
