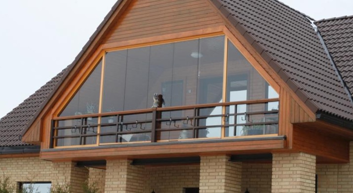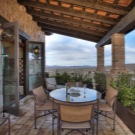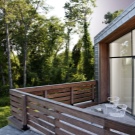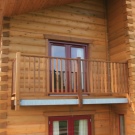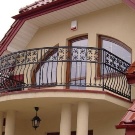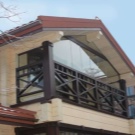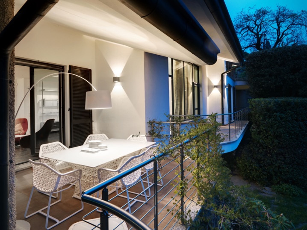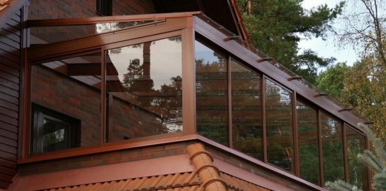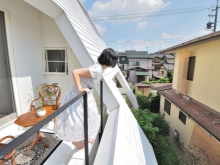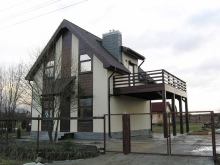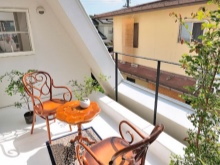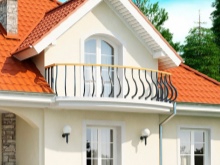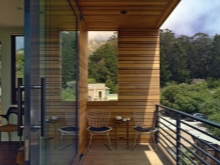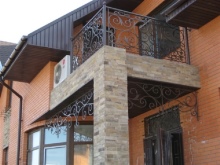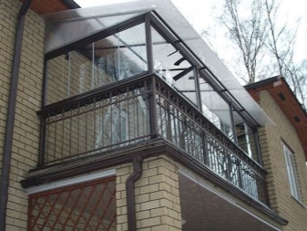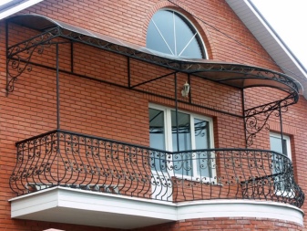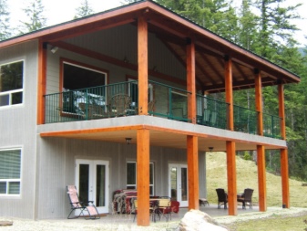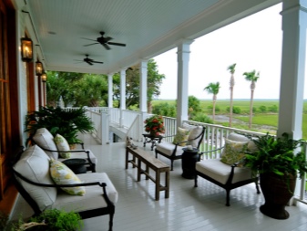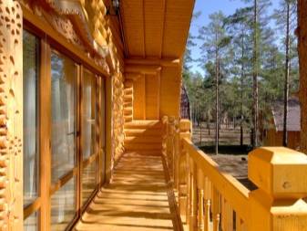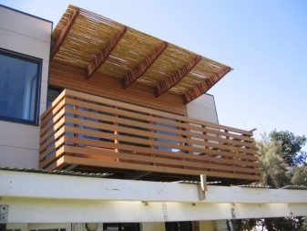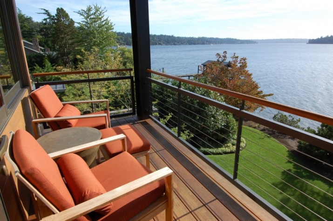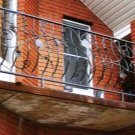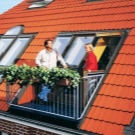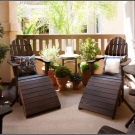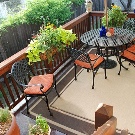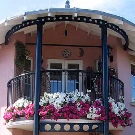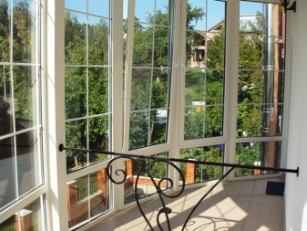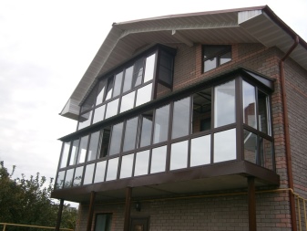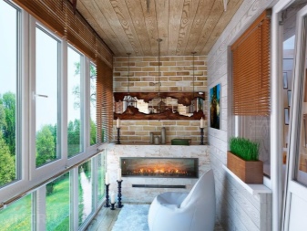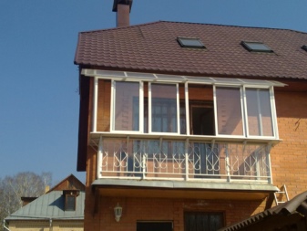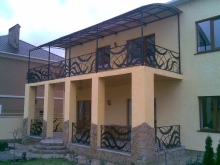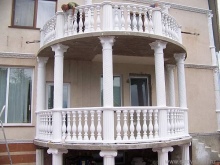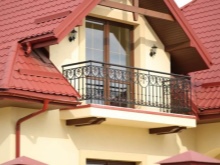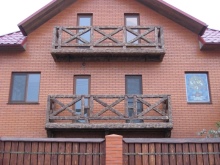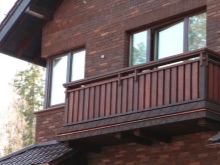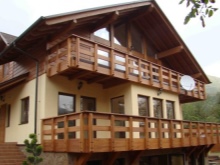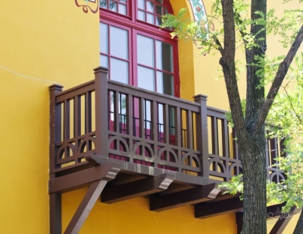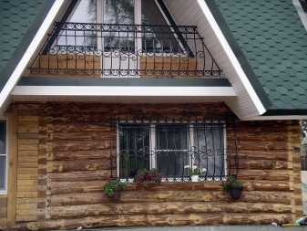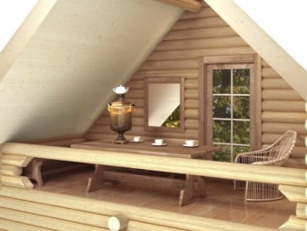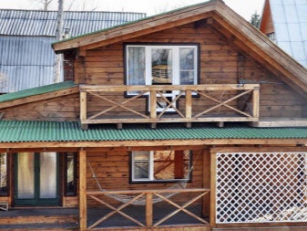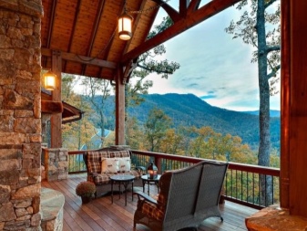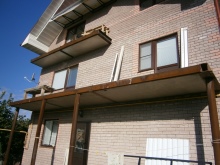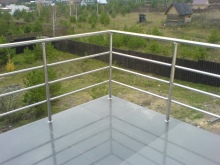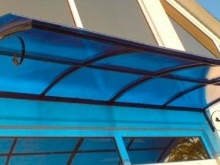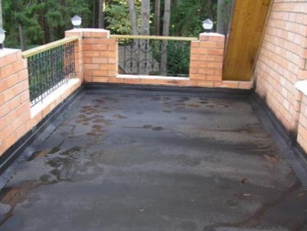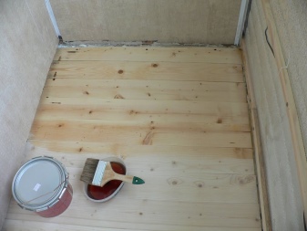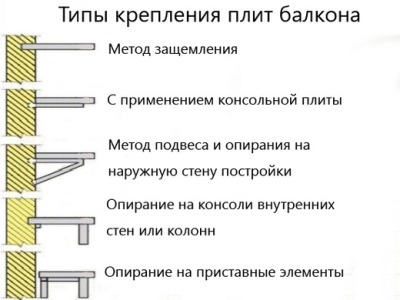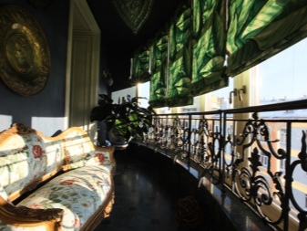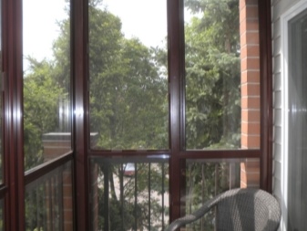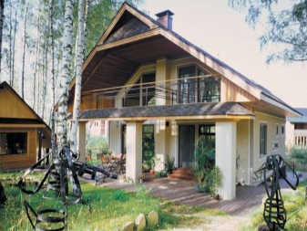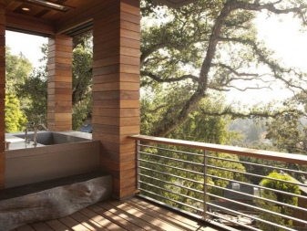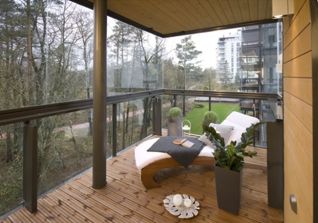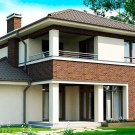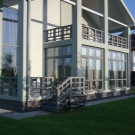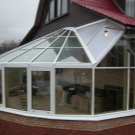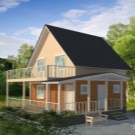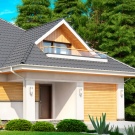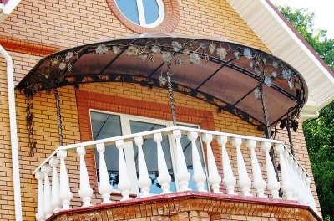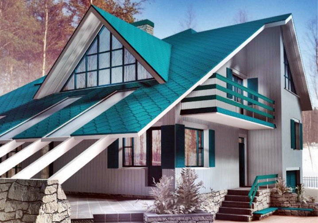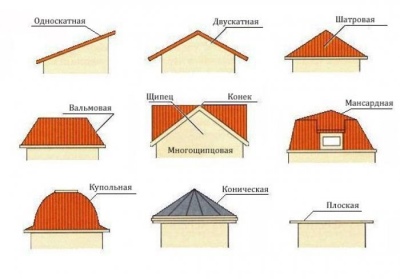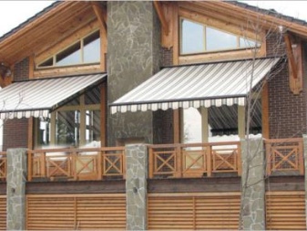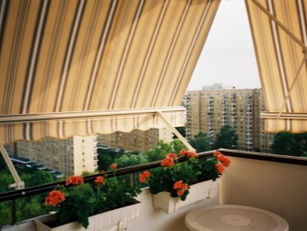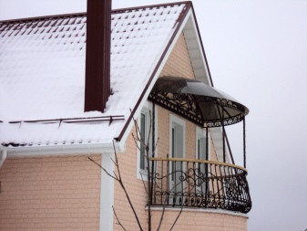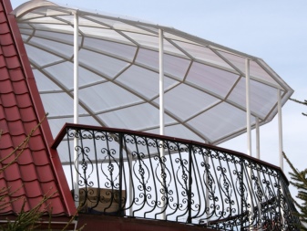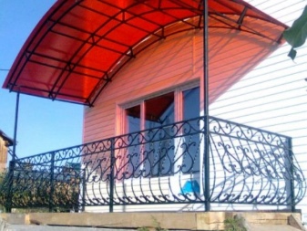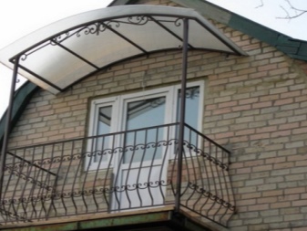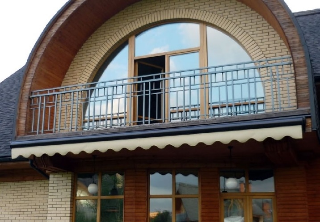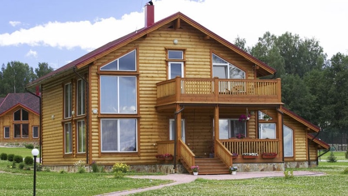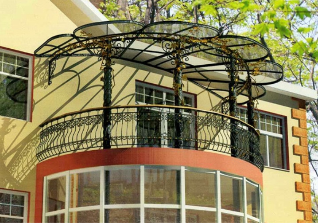Balcony in a private house
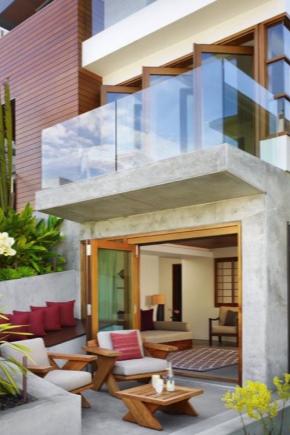
Usually private houses do not imply the obligatory presence of a balcony. Someone will consider this architectural element superfluous even for a two-story house, some will be stopped by certain difficulties in its construction and finishing, this idea will seem to someone too expensive. As a rule, a balcony in a private house is replaced by spacious terraces or verandas.
However, many owners of country houses and cottages still prefer open and closed balcony rooms as a cozy place to relax, sleep or work.
Advantages and disadvantages
Balcony, like any other architectural structure, of course, has a number of specific advantages and disadvantages, which must be weighed at the design stage of the future home.
The advantages of the balcony include the following points:
- The possibility of using the balcony area as additional residential meters;
- Attractive appearance, beautiful decoration of the facade;
- Free access to the street. In the fresh air is always a good time for a pleasant conversation or a cup of coffee. In addition, fresh air in the vicinity of living space can be a real salvation for people with disabilities;
- Depending on the design features, the balcony may serve as part of the porch, roof, or veranda;
- In the event of a critical situation, the balcony can always be used as an emergency exit to the street.
In addition to the advantages of a balcony in a private house has its drawbacks. Among them:
- The extension of the balcony to an already existing home is always financially very expensive;
- Attached balcony is a construction of increased danger. Incorrect calculation or an error in the installation may lead to the collapse of the structure;
- Balcony door leads to significant heat loss of the room. Unless we are talking about a completely isolated extension.
Kinds
Balconies can be closed or open. An open structure is a base plate with a fence. Closed balcony implies mandatory glazing.
Open
Most often, private houses are decorated with open balconies. This design is used as a decorative element, so special importance is removed the choice of finishing materials and design of fences. One of the most beautiful and stylish options, which is gaining increasing popularity in recent years, is the use of wrought iron fencing.
In addition to the unconditional external attractiveness wrought fence has its own characteristics:
- its size must not exceed the size of the supporting plate and the balcony opening;
- Before installation, it is necessary to carefully assess the condition of the plate, because the metal structure will add a lot of extra load to it;
- it is necessary to start the installation of a metal grill or other metal construction only after the complete restoration of the reinforced concrete slab (elimination of cracks and chipping, leveling).
Closed
Glazing significantly increases the functionality of the room, allowing you to use the balcony not only as a place to rest, but also as one of the living rooms.
Glass protects the balcony space from the cold wind and precipitation, birds and annoying insects, excessive noise. An enclosed balcony is a great place for breeding heat-loving plants that love an excess of sunlight.
Various glazing options (panoramic, partial, using stained glass) gives new possibilities for an original and aesthetically attractive appearance of the facade.
Material
For the manufacture of balconies used durable and durable materials. Most often it is concrete and wood.
Concrete balcony
This architectural structure has its own characteristics:
- supporting structures are embedded in the wall. The reliability of the structure depends on the thickness of the wall; if it is not very strong, then additional supports are used;
- balcony outreach is at least 1 meter in length;
- if the house is brick, then the base plate is wound into the wall at full length;
- the upper level of the slab starts 5-8 cm below the intended mark of the floor covering;
- the concrete base must be carefully waterproofed;
- the height of the balcony railings should not be less than 1 m.
Wooden balcony
Usually inferior to concrete in size and reliability, but superior in decorative terms. Externally, the balcony resembles a cozy wooden house or hut. Wood is a material that has many advantages. First of all, it is an atmosphere of comfort, which creates natural wood, its smell and appearance. The tree is perfectly combined with various finishing materials.
Features of the device wooden balcony:
- for the manufacture of supporting structures are used beams with a section of 10 * 20 cm;
- the minimum depth of the beams in the stone facade should not be less than 25 cm;
- fastening of beams to the walls is carried out with bolts or metal angles;
- vertical supports (boards 4 * 10 cm) and longitudinal (5 * 10 cm) are mounted on the console;
- installed flooring and handrails;
- all elements of wood and metal are treated with oil paint, the grating and handrails are covered with frost-resistant and waterproof varnish.
The gaps between the bars of the lattice for any structure should not be wider than 10-12 cm.
Balcony in a wooden house
Most often, balconies are arranged directly in the roof. These can be pediment, roofing structures or balconies-windows.The gable and roofing structures may protrude beyond the facade of the house or be in-depth.
If the project is planning to create a gable balcony, in the process of construction one of the gables is made deeper by the width of the future structure. The basis for the roof will serve as a hanging system of rafters.
The base plate of the future structure is covered with insulation and a layer of waterproofing, screed is arranged on top. The next step is the installation of metal, brick or wooden fencing.
How to independently install a balcony in a private house in the video below.
Types of construction
Regardless of the appearance and size of all balconies have the required structural elements. Among them:
- base plate, which accounts for the main load;
- fencing (parapet);
- additional elements (visor, wind screen).
The main structural element is a slab, which is made of reinforced concrete or wood. The first option is applicable only for buildings constructed of durable materials (stone, brick, reinforced concrete blocks). The wooden plate has a low weight, so it can be installed on the facade of any building.
According to the method of fixing the slab to the wall, balconies can be:
- with a cantilever beam clamped in the wall (the reinforced concrete slab is recessed into the wall during the construction phase, and the structure’s overhang cannot exceed 1 m);
- with a cantilever slab and a support on the beams (beams are embedded in the wall, on which a reinforced concrete or wooden slab is placed on top, while the width of the balcony can reach 1.2 m);
- with a slab supported by triangular brackets (this option is used when the balcony is attached to an already-standing building);
- with a slab on supports (an attached balcony rests on columns, walls, beams standing near the facade).
The French balcony also belongs to the category of balconies, although, in fact, is only a beautiful fencing window opening.
Location options
Design projects may include different locations of balconies, for example, over a veranda or an open terrace, above a bay window or a porch.
Most often, a balcony decorates the central part of the facade of the building and is under a common roof with the house. UhThis option is ideal for small buildings. This balcony is a great place to relax in sunny and rainy weather.A fairly spacious room allows you to carry a small table, a couple of chairs, or even a sofa onto the balcony.
The triangular balcony under the roof looks very interesting and unusual. Glazing allows you to use such a room as a winter garden.
A balcony over any structure (porch, veranda or bay window) usually performs not only a decorative, but also a purely practical function. Such structures require the construction of the roof, and the balcony plate just plays its role. A practical option, significantly reducing the cost of construction.
If this is not necessary, the balcony can be located on either side of the building, usually on the second or last floor.
Roofs or visors: which is better?
The roof does not belong to the required structural elements, however, it greatly expands the functionality of the balcony. The visor is a simple structure, often curved in shape, which protects the balcony space from precipitation.
The roof should be slightly larger than the slab and balcony fence and have a slight slope to prevent the accumulation of snow.
The roof can be shed (the most simple and economical option) and gable (this option looks especially good on the corner balconies).
Hide the open space of the balcony from direct sunlight will allow the original canopy - "Marquis". This metal construction, covered with a special fabric, not only effectively protects the balcony area, but also gives it a very beautiful and modern look.
Dome-type visor is not very popular due to certain technical difficulties in manufacturing. However, many owners of private houses choose this way of decoration for their balcony.
Arched visor looks very interesting and elegant. In addition, it is also quite functional and practical to use.
Beautiful ideas
The open balcony of the arched type serves as a roof over the entrance to the building. Semicircular roof eliminates the possibility of water accumulation during rain and snow. The spacious territory makes it possible to arrange several chairs, chairs and tables at once to create a cozy outdoor seating area.
The attached wooden balcony allows you to create at once two corners for tea drinking.The base plate serves as an excellent visor to protect the spacious veranda from precipitation.
The open semicircular balcony attracts attention, first of all, for its magnificent design. Openwork art forging is used to create fences and visor. This balcony simultaneously performs two functions at once - it is a spacious, light platform for rest and decorative decoration of the facade.
