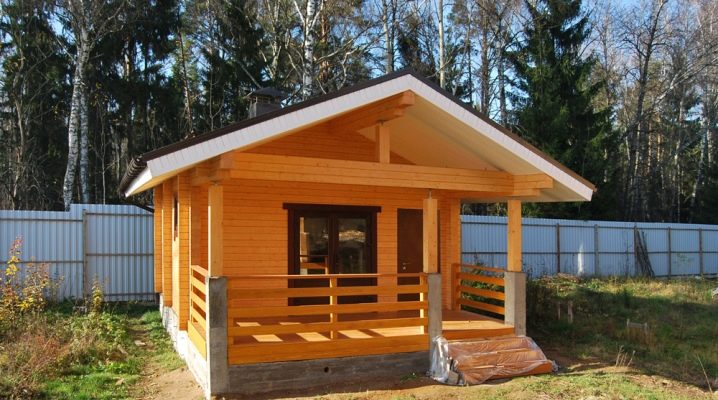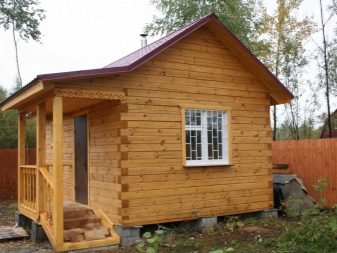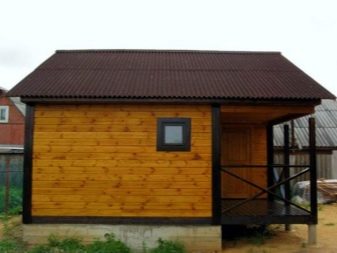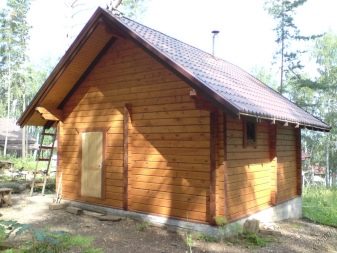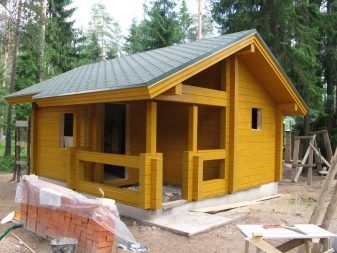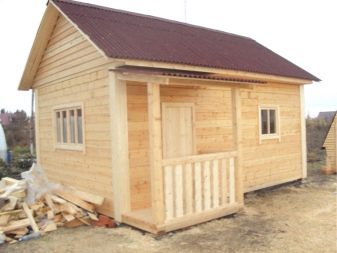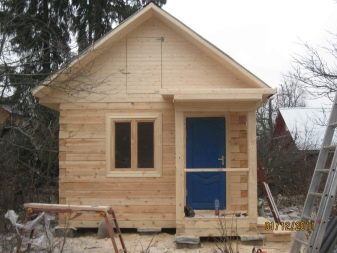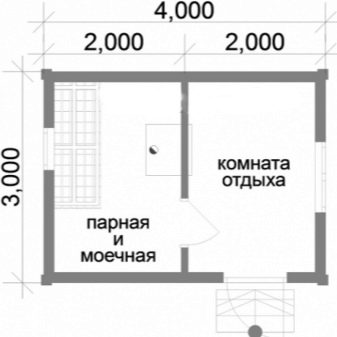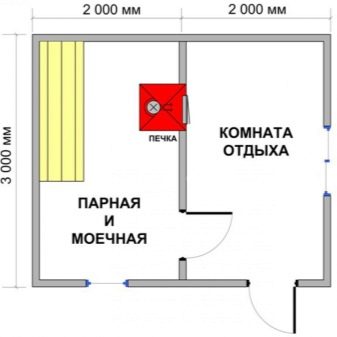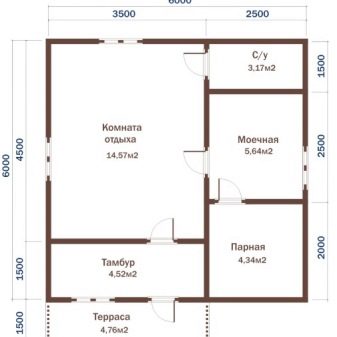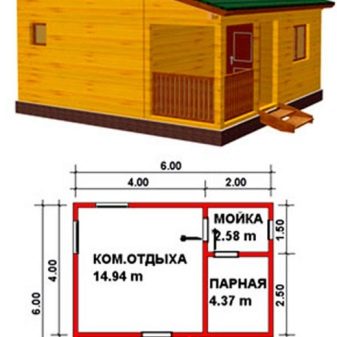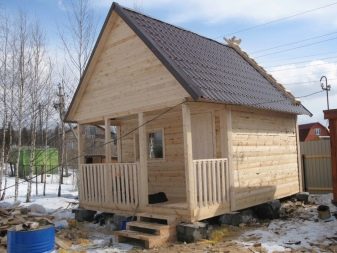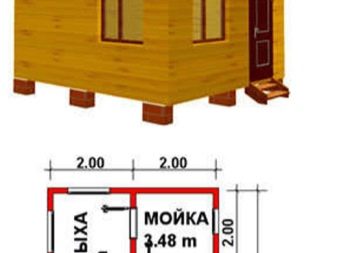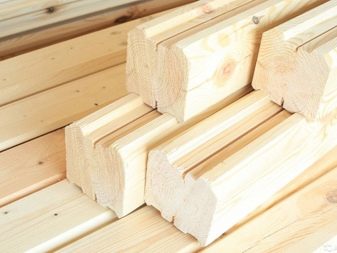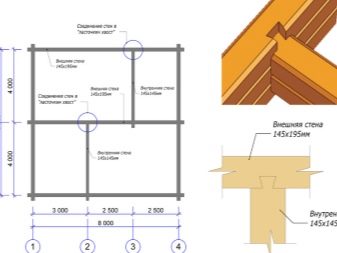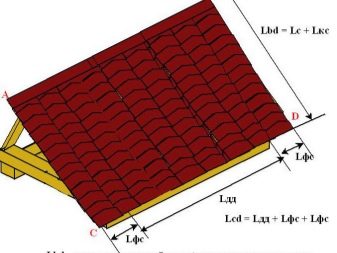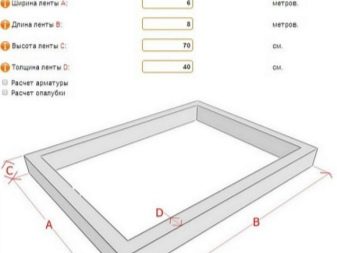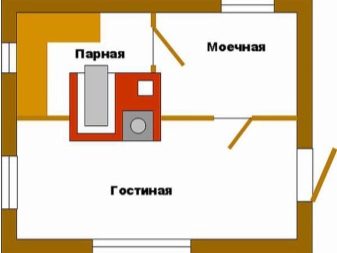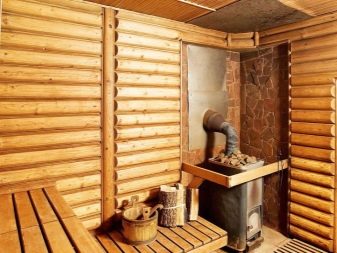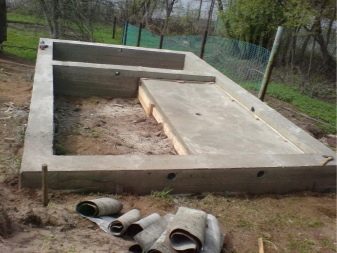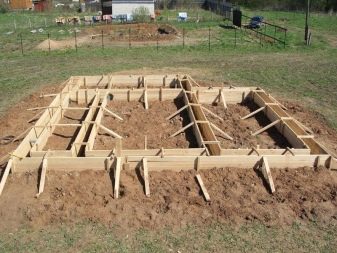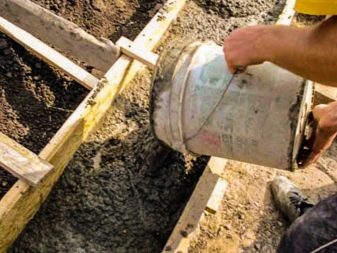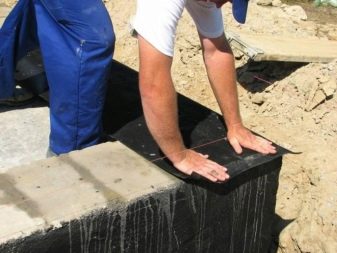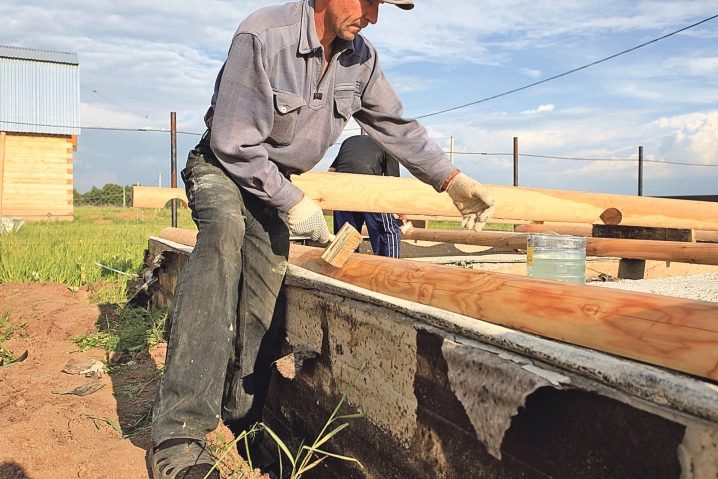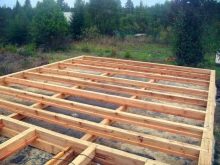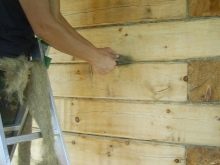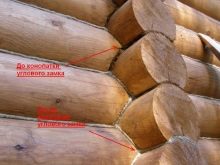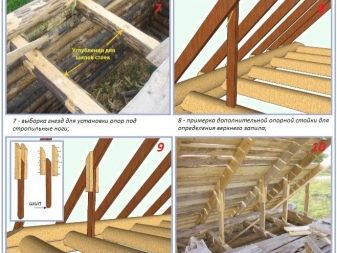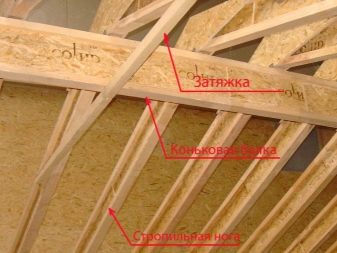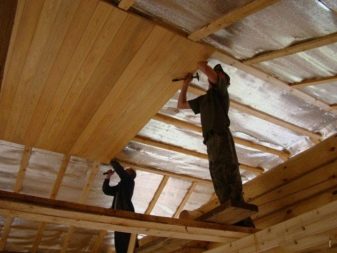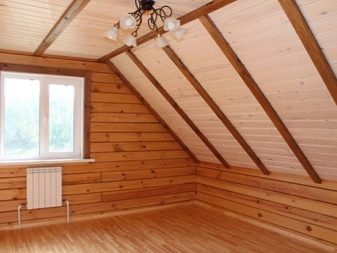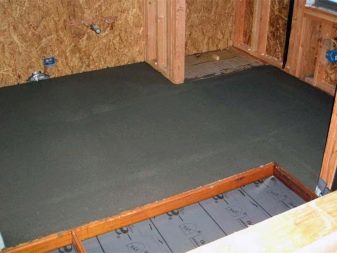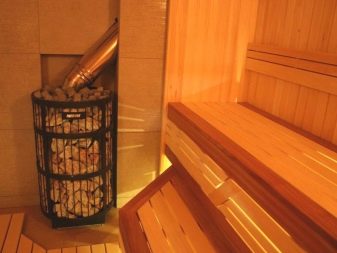Bath from a bar size 150x150: calculation of the amount of materials, stages of construction
Dacha, country house or just a private house in the city does not alter the need for hygiene. Most often, the problem is solved by constructing an ordinary bathroom, which is a combination of a bathroom and toilet. Nevertheless, for aesthetic reasons, the construction of baths is more correct, since they are also a good place to relax, as well as a tribute to traditions.
Special features
A bath from a bar is more popular than other options due to objective reasons:
- low thermal conductivity (reducing the cost of heating and accelerating the heating of the room);
- ease of construction that does not require strong foundations and thorough engineering training;
- high construction speed;
- ease of finishing;
- accessibility at an independent construction.
As for the section 150x150 mm, it is considered quite universal and is suitable for use in the middle zone of the Russian Federation, because there such material does not create any problems. It is important to take into account that in the northern regions it is necessary to use logs with a cross section of at least 20 cm or to supplement narrow versions with mineral wool and other heaters.
Projects
For the construction of baths it is necessary to use spruce and pine wood; cedar is also permissible, but only in completely exceptional situations. The advantage of such materials is their saturation with essential oils, because when heated, the oil evaporates and makes the air in the room very pleasant and healthy.
The 3x4 meter bath project is best done individually, because it greatly enhances the aesthetics of the structure and allows it to be shaped as individual as possible. The finished project of a 6x3 or 6x4 meter bath with a plan has another advantage - it was initially worked out in all its details and turns out to be significantly cheaper than a custom analog.
The bath from a bar 150x150 mm with sides of 6x6 meters has an area of 36 squaresthat makes it possible to make a comfortable and comfortable terrace. On this site you can always get together with loved ones and spend time for kebabs. If the size of the bath is 4x4, or 4x6 meters, the removal of the main furnace helps save space. Then, in the drawing, it is necessary to provide its optimum bond with the internal space at the expense of air ducts or water pipes.
When the space is even smaller - 4x4, 3x3, 3x2 meters - it is advisable to compensate for this disadvantage by arranging the attic. But even in larger baths, it is useful, because it helps to more comfortably stay after a stay in the steam room, to rest for a while.
Calculation of the amount of materials
It is very important to take care that the timber does not have the slightest cracks, since they will inevitably cause shrinkage. Another serious defect is blue spots - a sign of the action of insects gnawing a tree.
It is easy to calculate the consumption of materials for an average bath from a timber with dimensions of 6x4 m. Shrinkage often causes significant problems, as it varies depending on the size of the blocks, the climate and how well the rims are warmed.In most cases, it is necessary to focus on the figure of 17 cubic meters. m beam. Initially, the volume of materials required for a single row (the crown) is determined. Then multiply the received parameter by the total number of rows. See how many units are needed in terms of 1 cu. m, can be attached to a similar product table.
As for expenses, even with independent work, the foundation will cost at least 10 thousand rubles. When hiring performers, you should focus on the smallest rate of 25 thousand rubles. The purchase of materials for the 3x6 m bath will require at least 50 thousand rubles for the walls and another 10-15 thousand for the roof. This is a variant with a roof of metal, which is not warmed additionally. The smallest payment for the acquisition of necessary communication products (without their installation) is 30 thousand rubles; total lower threshold of the cost of construction can not be less than 100 thousand rubles
How to make yourself?
The construction of a sauna with their own hands at the stage of building the foundation, walls and roof is almost no different from the construction of wooden houses.
You will need to do:
- a room for leisure (furniture is installed there capable of carrying considerable humidity);
- shower (with a floor equipped with drain fixtures);
- steam room, supplemented by a stove - this is the main room in all the baths.
The foundation will have to withstand a relatively small load, so builders can safely choose both columnar and tape structures. Both options are simple enough to perform, even if you work yourself, without the involvement of professionals. The installation site is marked, they dig a trench at a depth of 0.7 m (regardless of soil freezing), the width is selected according to the cross section of the beam with a small reserve. Bottom sprinkle 10 cm of sand, which is rammed by hand using a tamper. This tool is made on the basis of thick logs and handles attached transversely.
The edges of the trench are equipped with formwork, which is easiest to lay out of the shield or from the board, and connected with struts. Please note that the formwork should rise above the ground by at least 0.3 m. To simplify the work will help fragments of timber with lower slots, worn on the perimeter of the formwork shield. Continuing to work step by step, they prepare concrete mixes and pour them into the trenches, then wait until the concrete grabs and becomes dry. In hot weather, the foundation should be covered from the sun and sprayed with water to avoid cracking.
Further over the basis the roofing material or other thermal insulation is put. Next you need to build a wall of profiled timber. The hardest material is applied to the harness, which does not have even minor cracks. The selected blocks are impregnated with an antiseptic composition, after which the initial crown is fixed to the foundation with metal studs with dowels. As an option, the bars are put on the reinforcement installed when pouring the foundation.
Places for genital lag are prepared by inserting into the crowns. Fastening is carried out by the method of "spike in the groove", the neighboring crowns are tied with wooden dowels, which are hammered into the parts to be joined. When counting the number of rows of material, it is necessary to focus on the average height of baths from a bar of 250 cm. It is recommended to use jute tape instead of flax for compaction. Conventional gable roofs are best to cope with the accumulating snow.
Work begins with the creation of nests under the rafter legs, and make them on the final crowns. The lattice is attached to the rafters, boards are stitched on the slats. After they are engaged in the vapor barrier (the gap between the rafters is saturated with a film) and insulation (mineral wool should cover the layervapor barrier). Then comes the turn of laying film, restraining the spread of water. Finally, it comes to the crates, which backs up the main coating (OSB sheets are used under the shingles).
The ceilings in attics are mainly sheathed with clapboard, and only in an exceptional case is it replaced with gypsum plasterboard.
Interior decoration
When the walls and the ceiling are warmed, it's time to start decorating the space, because the bath cannot be a place where they just wash off the dirt - they are there to relax and relax. It is desirable to lay larch on all surfaces, which gives a pleasant aroma, is not subject to the harmful effects of water and eliminates the risk of burns. Floors make either composing or inseparable. In the first case, there are several gaps for leaving the water, in the second - only one, a slope is made in his direction (this requires thinking about the safety of the flooring).
It is important that if a glued laminated timber was chosen for the construction, then it is advisable to wait about six months from the moment the assembly is completed to the performance of the insulation and finishing works. This period is sufficient for all deformations during shrinkage to manifest themselves, and they can be guaranteed to be eliminated.By following these basic rules, you can avoid a large number of problems and difficulties by getting a pleasant and comfortable bath in all respects from a bar.
An overview of the bath from a 150x150 bar and a size of 2.5 by 4.5 meters can be found in the following video.
