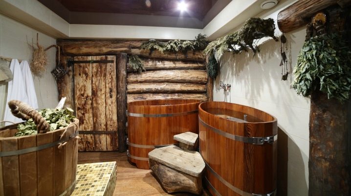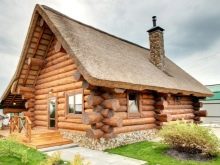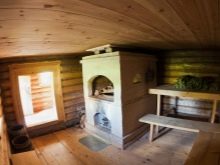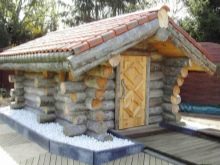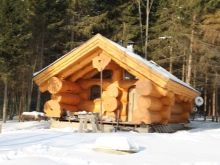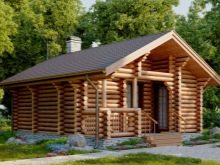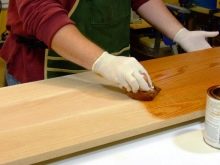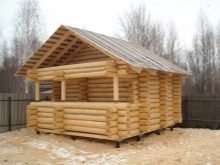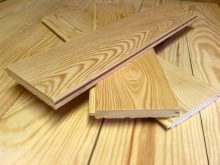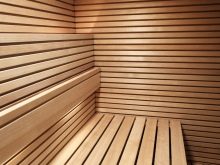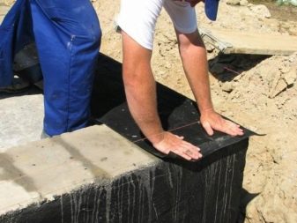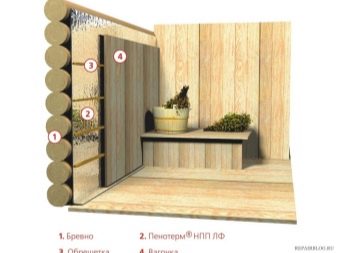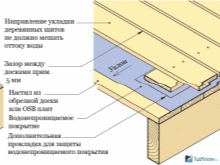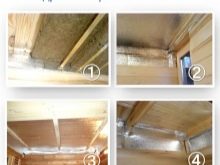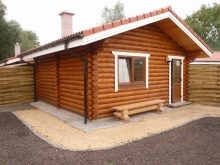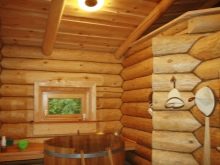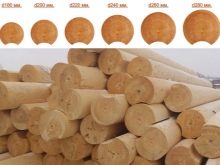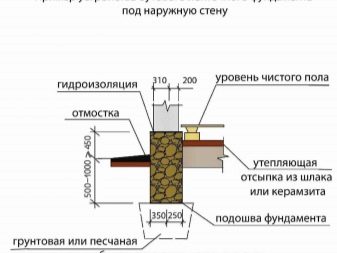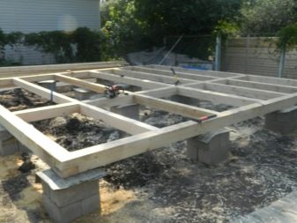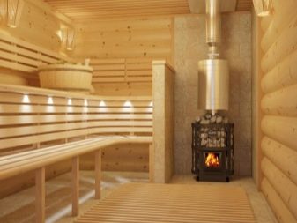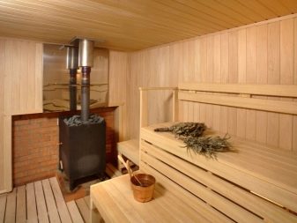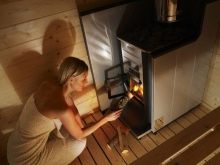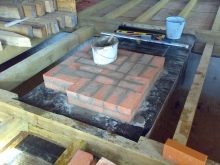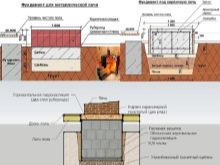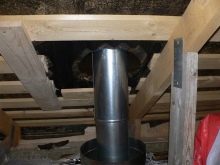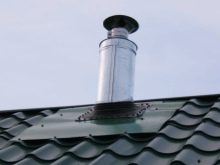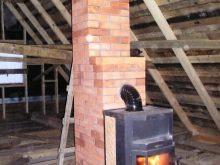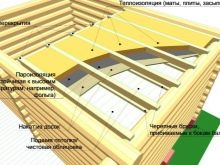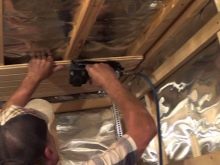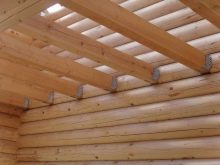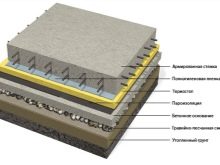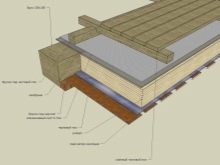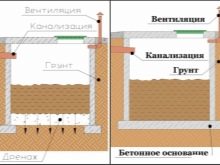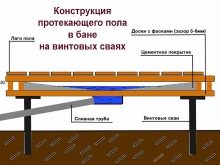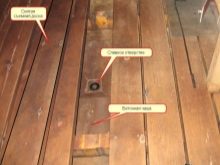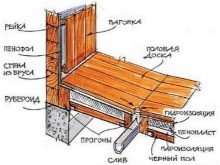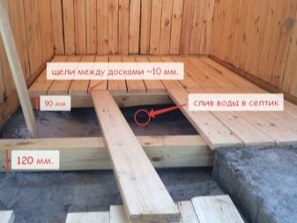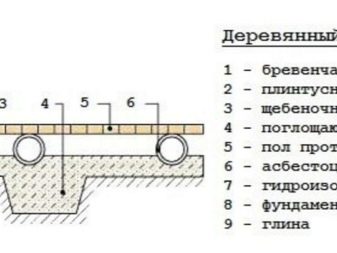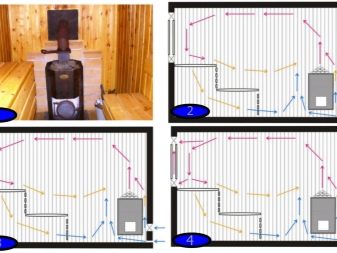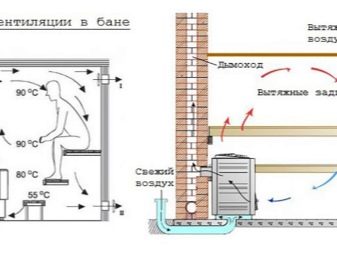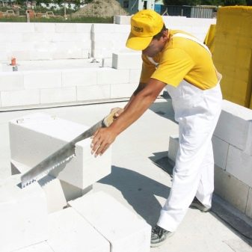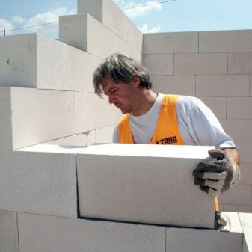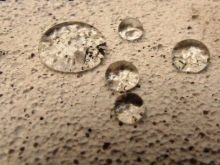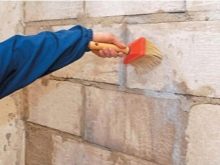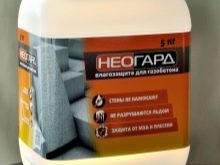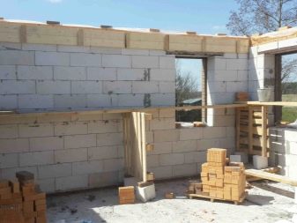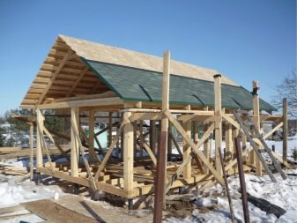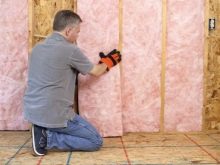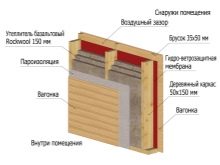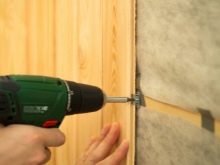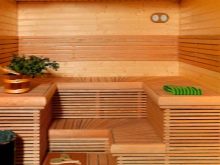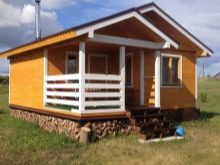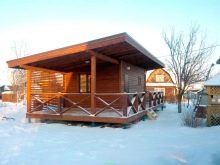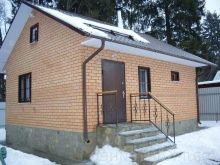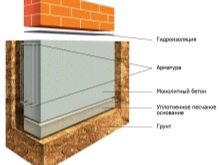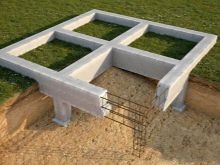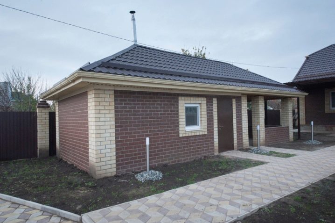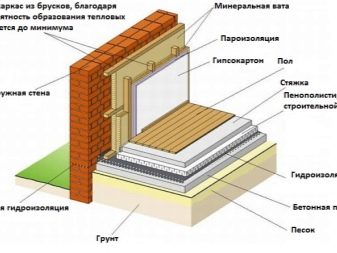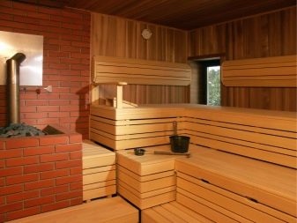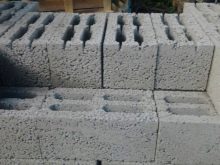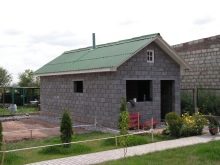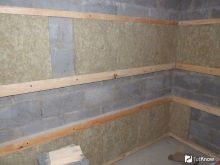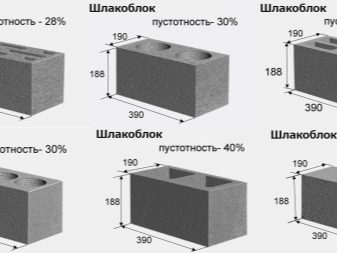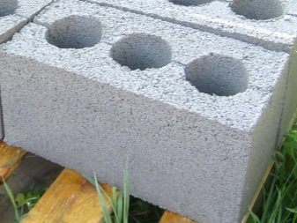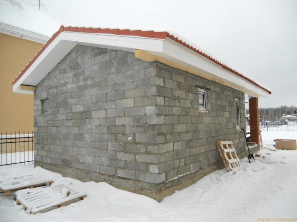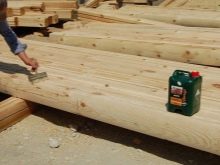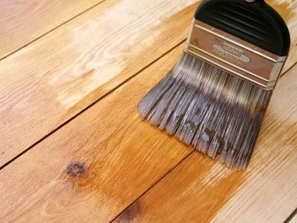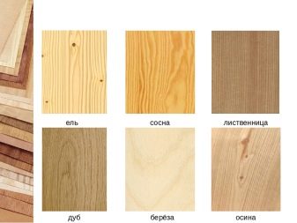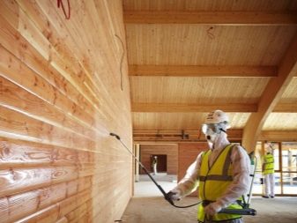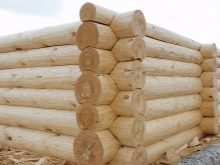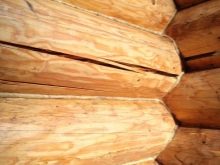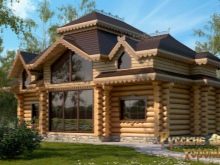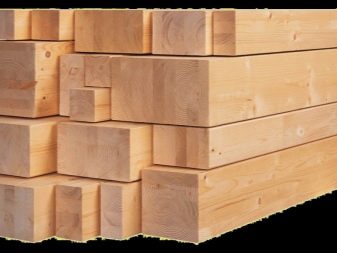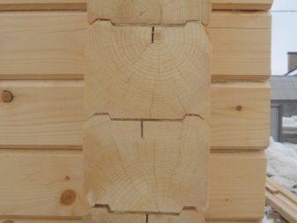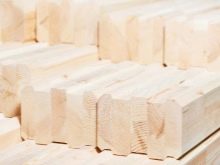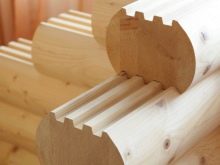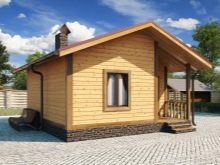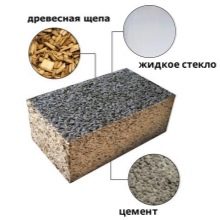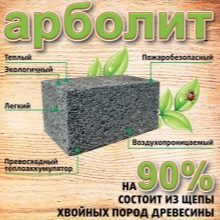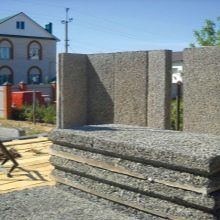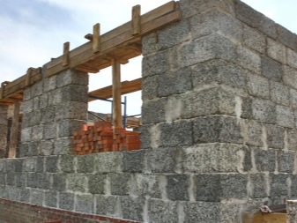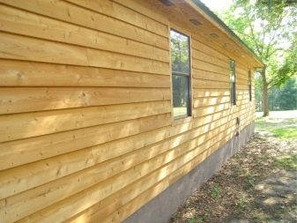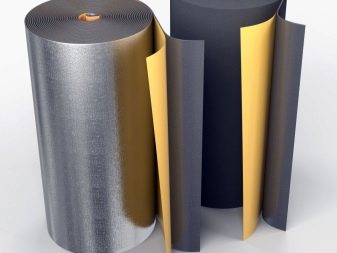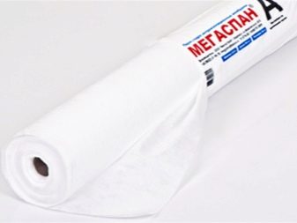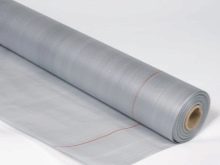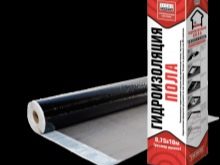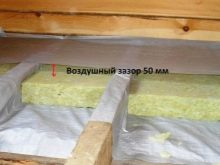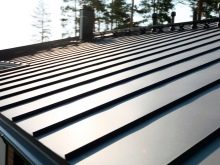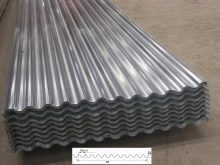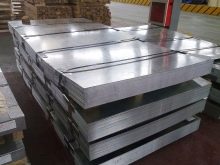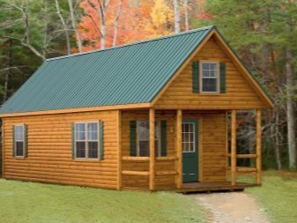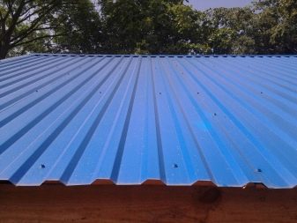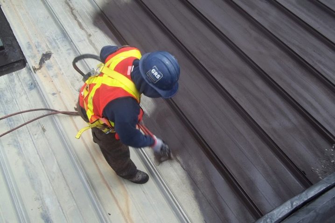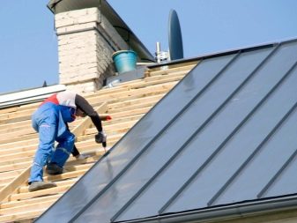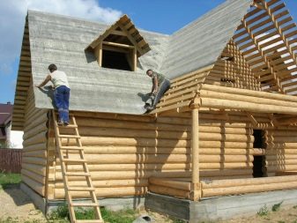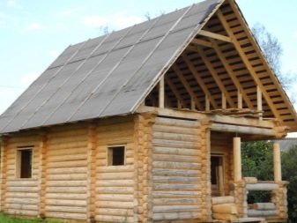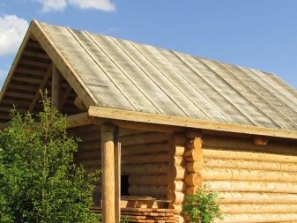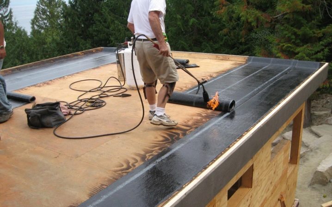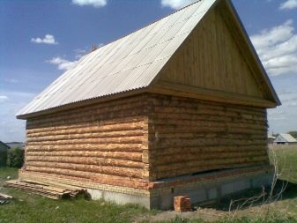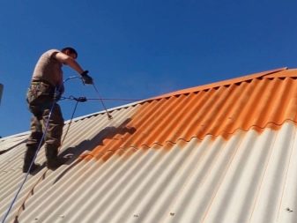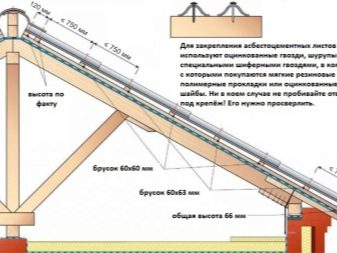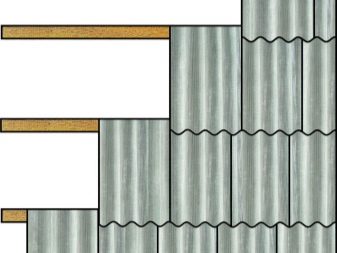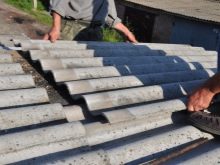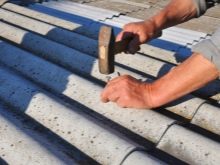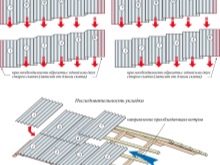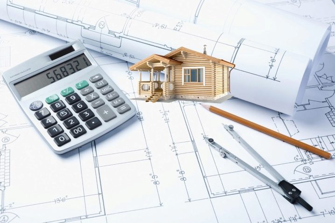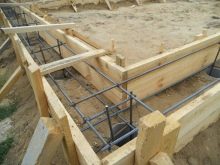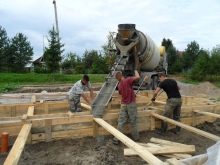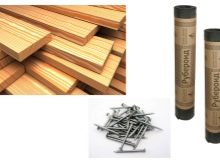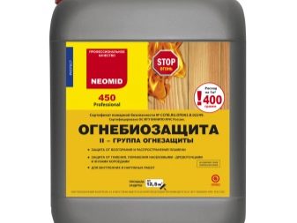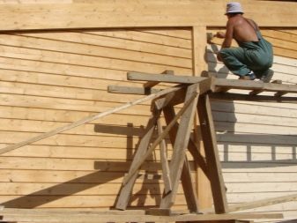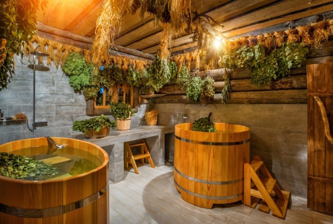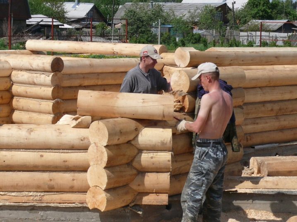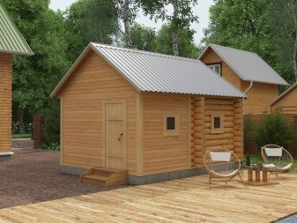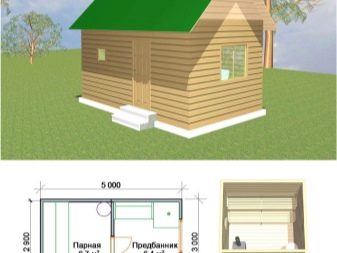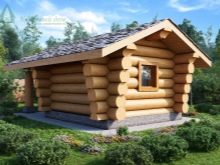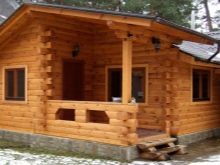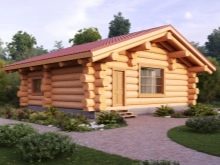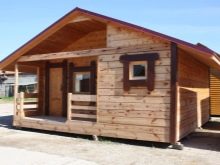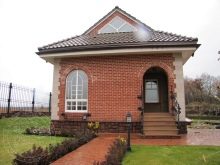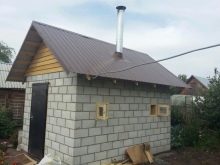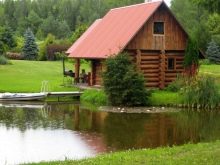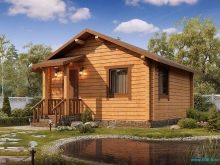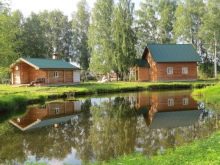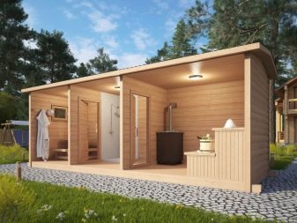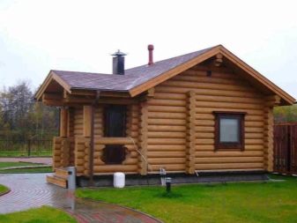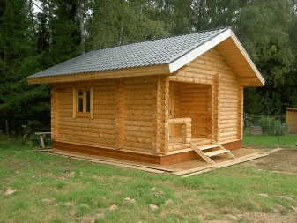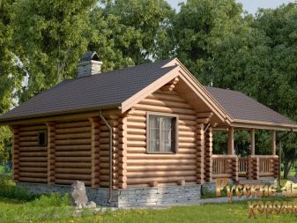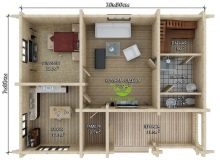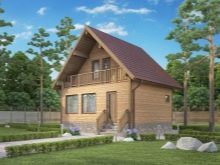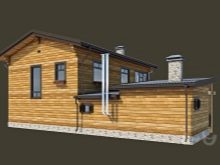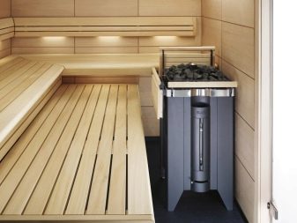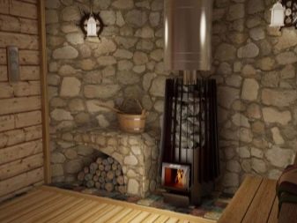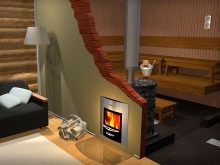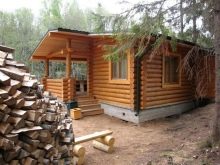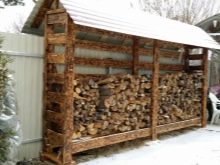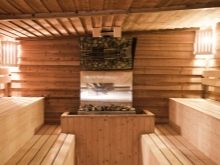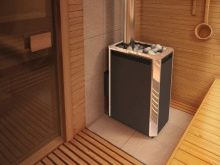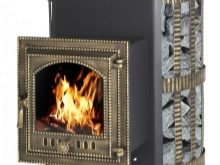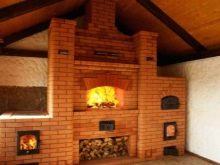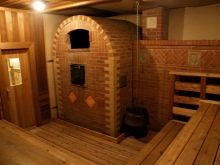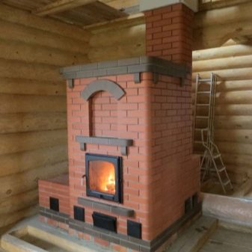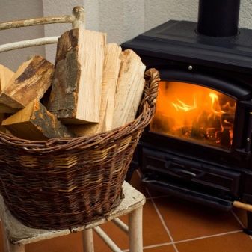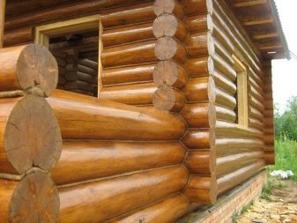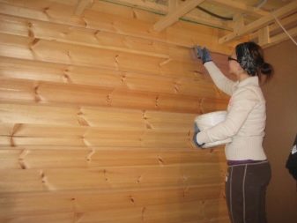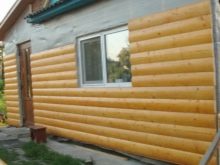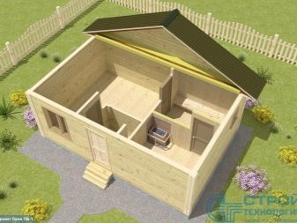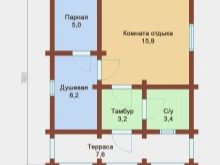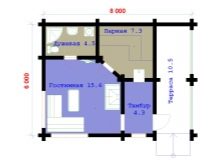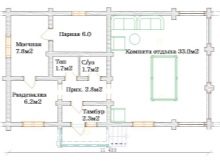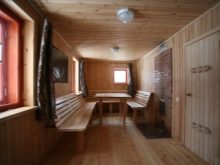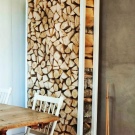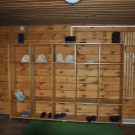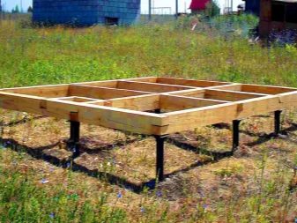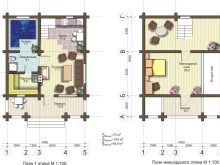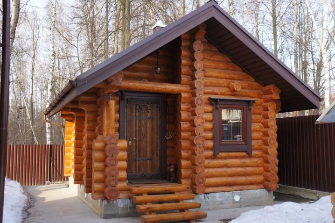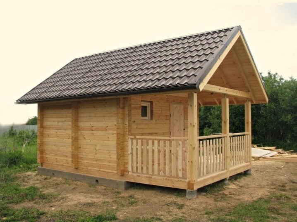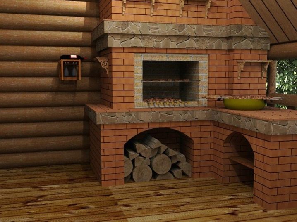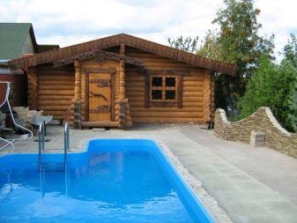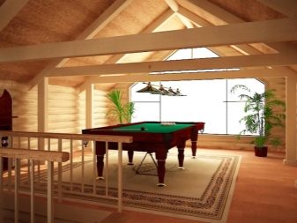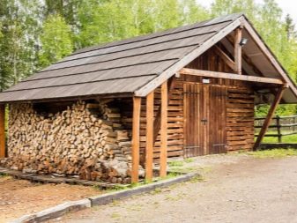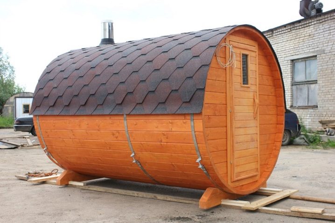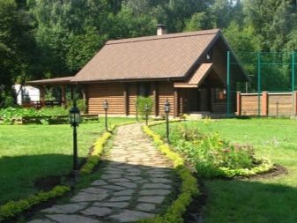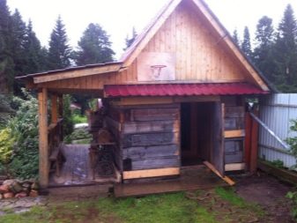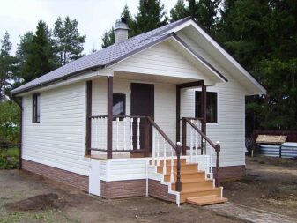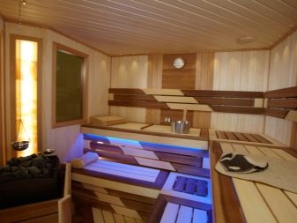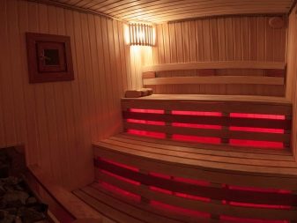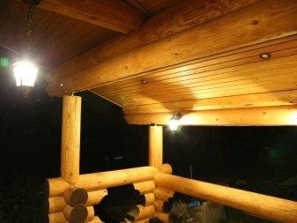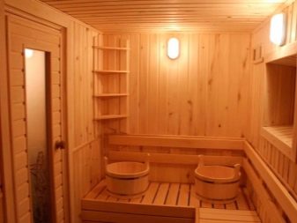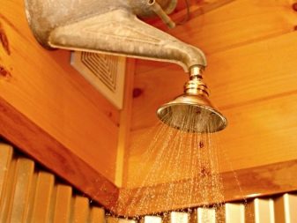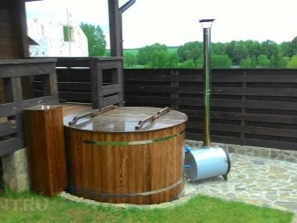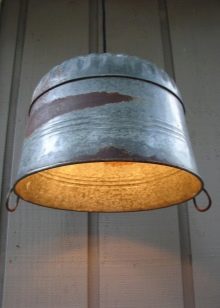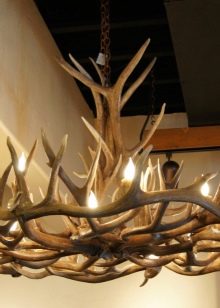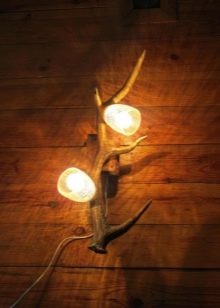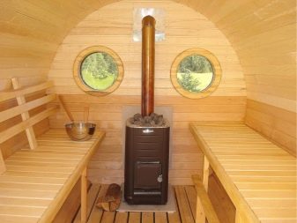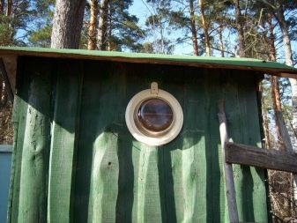What is better to build a bath?
Russian bath is one of the oldest and most useful traditions in our country, because the bath has long embodied the symbol of health, hygiene and relaxation. Of course, if we are talking about a house in the country or a country house, it is impossible to imagine it without a bath, because the picture will be incomplete. To have a bath on the site is the desire of each owner, and in this connection there are often questions about what is better to build a bath, how to design it, what features of its construction should be observed.
Special features
First you need to decide on what to build a bath. The traditional Russian bath involves the use of wood materials, most often planed logs. In the old days, the baths were built entirely of wood, and the foundation and the roof were wooden.
Coniferous and deciduous materials were considered the best. The pillars for the foundation, both in the old days, and now are made of larch, and spruce and linden are used to build walls and ceilings - they have the property of absorbing sounds and moisture. If you conduct a competent and professional processing of such wood species as aspen or birch, then you can build a reliable floor, ceiling and walls.
If the owner wants to build a budget version of a small bath in his section, then the wooden structure is the most profitable acquisition. The price of a particular species of wood can vary depending on the region, but in general it will be quite acceptable. When choosing materials, it is important to consider how dense they are, their porosity, strength, and how they will keep warm.
If the wood is wet, the life of the bath will be much less, because the heat in a humid environment is much worse. To avoid this, it is better to choose a timber as a material, and lining the walls with double-sided boarding. It is advisable to use planed, smooth and clean boards.
Wood can also be combined with modern types of materials, for example, with bricks, which often lay the walls of baths. It is important to know that the brick must be either normal or perforated. Can not be used for laying walls slotted and silicate types of bricks. In this case, the walls are trimmed with boards, and the gap between the wall and cladding is recommended to leave from 3 to 5 cm, so that the board on the reverse side is well ventilated.
Another specific feature of dry wood material is its low thermal conductivity. due to the constant filling of pores with air particles. If the tree is moistened, the pores will be filled with water, and the thermal conductivity will increase several times. When the water freezes in winter, it will become even larger (23-24 times), and when the ice volume reaches a critical limit, the tree will begin to collapse. Hence the conclusion: without reliable waterproofing protection in the construction of a bath house can not do.
The walls of the bath can be laid in several layers of logs and bars. The main thing is to eliminate serious heat losses in the room, ensuring a good exchange of air and tightness of the whole structure.If we are talking about how to reliably trim the walls from the inside, you should use moisture and heat capacity of wood with a low level of thermal conductivity.
Bars or logs of coniferous trees are carriers of unique and useful qualities. First, they absorb steam very quickly, and the constant level of humidity is maintained naturally. Secondly, when the wood is soaked in steam and moisture, the release of aromatic substances from spruce and pine begins, which are good for health and create an indescribable atmosphere. If at construction logs of a round form are used, then their diameter should be from 20 to 25 cm, and their laying needs to be made across.
Ordinary or rubble stones are used as the foundation for the sauna house. The foundation is columnar (separate pillars-supports) or tape type (in the form of a continuous wall). When planning its installation, it is also necessary to consider what insulation materials will be used: concrete, wood, rubble stone or brick. As for the depth of the basement, it is determined by the depth of the soil layers - the natural basis for its construction.
It is important to correctly position the stove - it must be installed in such a way that the steam coming out of it does not burn people. To do this, you need to take into account the features associated with the height of the ceiling in the Russian bath: it must be much higher than in the sauna.
The best option is a stove stovedesigned to burn wood for a long time. The stove should be installed indoors so that all parts of the bath are heated evenly: the dressing room, steam room, and shower. The stove foundation must be laid no less than 60-70 cm deep, and as a material, you can use butobeton or brick. It is important not to forget to leave a gap between the foundations of the wall and the furnace, the size of which is just over 0.5 cm, and at the end of the work to fill it with sand.
A feature of the construction of the chimney canal is that the chimney is laid either from a brick or from a single asbestos-cement pipe 15 cm in diameter. If the roof has wooden parts, they should be at the minimum allowable distance from this pipe - to prevent possible fire.
The main components of the ceiling in the bath are beams, insulation, filing and reel. A bar or board is used as beams or floors.They cut into the very top of the frame or in the upper frame strapping. The distance between the floors can vary from 6 to 10 cm.
If the roof of the bath is gable, then its main bearing elements are rafters. As you know, pitched roofs are of two types: with sloping and hanging ceilings. The appearance of the rafters will depend on the number of spans and their sizes. All hanging parts need to be firmly fastened to each other, because this design has only two supports. Rafters are made of dry and smooth bars of coniferous trees.
The floors in the baths are made of wood or concrete. Concrete with a wooden grating is usually used for steam rooms and showers. For a waiting room it will be optimal to lay the floor of wooden boards using insulation.
The floor in the bath also has its own characteristics. You can make it leaky or, conversely, leaky — it depends on the capabilities of the drainage system.
The impermeable floor is made by laying boards on logs that are pre-penetrated into a layer of concrete or clay. The floor should be sloped closer to the middle or one-sided, and under the grille there should be a groove that accepts water.From the groove water flows to the sump or to the sewage flow, if any. It is very easy to install a leak-proof floor system, but its disadvantage is that the board floor will almost always be wet and the floors will be cool.
If possible, it is best to equip a leaking floor system in the bath. First, you need to lay the soil with a layer of sand and rubble, and then pour all the concrete solution. In this case, the floor should be tilted towards the wall, where it is necessary to place a funnel in which to install an airtight container that collects water. It is usually made of concrete or brick.
The essence of the method is that the first thing is built capacity itself, and then the floor is laid - it is carried out at the moment when the entire drainage system is already prepared. In addition, you need to prepare and the foundation for the furnace.
And the last feature that should be considered when building a bath - is its ventilation. Of course, the bath will always be a zone of high humidity, so it is important to dry it well after operation. The main thing is to ensure free air circulation under the floor in order to reduce humidity.To do this, be sure to install a blower in the oven, which should be located lower than the floor level itself. Blowing can be combined with the underground, using a tin box, which should be easily removed.
Materials for construction and decoration
One of the popular materials for the construction of baths is aerated concrete. It includes quartz sand, cement and converters. In order to increase the strength, foam blocks are subjected to special treatment in autoclaves. This is nothing more than a stone synthesized by artificial means and having enhanced strength characteristics. It is convenient because it comes in the form of blocks of the correct form - this greatly speeds up the construction process.
The main advantages of aerated concrete blocks - increased strength, resistance to fire in combination with lightness both in weight and during processing. Among the drawbacks, it should be noted that such a material can absorb moisture and accumulate it inside. In order to reduce the level of hygroscopicity, the composition of foam blocks must include certain additives. Also, if you plan to use this type of material, you will need to take steam and waterproofing measures.
Laying aerated concrete blocks should be carried out on a special adhesive, visually reminiscent of cement. The cement mortar itself cannot be used at work, because the material will absorb it very quickly, it will become wet, and its thermal insulation properties will quickly deteriorate.
One of the cheapest ways to quickly build a bath in the country is the use of frame building materials. Bath houses are built quickly, they do not require a heavy foundation. All elements are light, the level of thermal insulation of this design is high enough, and it is possible to assemble a frame bath three times faster than a brick one. On average, the time of its construction will take no more than three weeks. It is possible to build such a building regardless of the season, even if it is winter in the yard, and the air temperature is below ten degrees.
The walls of frame buildings are made of high quality material, safe for humans and the environment. It provides good air circulation, so that the house is never stuffy, and the microclimate inside is light and pleasant.
Such design and disadvantages are not without: Usually the building "sits down" in the first two years by ten centimeters, and in order to prevent further shrinkage, you will have to use materials that can provide the so-called chamber drying. Also in the house will need to further insulate and trim the walls. The price of the frame is certainly very attractive. But after the internal and external decoration is completed, it will not be difficult to understand that the total cost of materials and work will not be much cheaper than installing a sauna from a log or a bar.
It should be borne in mind that choosing the appropriate type of insulation will not be so easy, because neither mineral wool nor foam insulation will suit the frame bath - you will have to look for a moisture resistant option that is least likely to catch fire.
A brick bath will cost much more, but its service life can be up to hundreds of years or more, unlike wooden buildings. Brick is a refractory material, and visually such a bath looks no less attractive and cozy than wood. However, there are also disadvantages to such a strong material: first of all, you need a solid foundation of a tape type, which will be associated with time and with additional financial costs.During the fire, the brick structure heats up much longer than wood. For example, to heat a wooden sauna house it will take no more than 1.5 hours, and it will take much more time to heat a brick.
When building a brick bath, it is important to consider not only the arrangement of the foundation, but also a good ventilation system, because the brick “breathes” badly, unlike wood or frame construction. In addition to the high price, the construction period itself may be delayed for a while, until the foundation dries out and becomes strong. The laying of walls will be the same time consuming.
Despite these difficulties, many owners prefer brick - it looks beautiful, serves long and is resistant to fire. For construction, a red material and a high-grade cement mortar are usually chosen.
The brick bath is insulated only from the inside, so as not to spoil the beautiful view from the outside.
Bath can be built from claydite, which is a monolithic material. It includes expanded clay and cement. Expanded clay is characterized by lack of toxicity, low moisture absorption and low weight.This is very convenient during construction, as a heavy strip foundation is not required. Moreover, it is not possible to insulate such a bath as thoroughly as a gas-concrete one.
Expanded clay - the material is more durable and durable, and as its main advantage it is worth noting that it does not shrink. In addition, for laying it is allowed to use ordinary cement mortar or special mixes based on glue. Insulation, which is usually used basalt wool with a dense layer of foil, is placed on the inside. Between the insulation and the wall, be sure to leave a distance of 2.5 cm for air circulation.
One of the cheapest building materials for a bath is a cinder block. It is formed after pouring concrete with burnt sawdust, coal and other substances. This is a non-flammable and easy to use option with a long operational period, which can be up to 50 years. It is inexpensive cinder block, it is available in a wide selection of materials, so it can be considered in the case when financial possibilities are limited.
The specificity of the cinder block should also be considered: like any porous substance, it strongly absorbs moisture, so waterproofing measures will definitely be required. Insulation will also be needed - inexpensive units do not have the ability to retain heat. Before buying slag stones, it is important to consider the main point: after production, they must be in open space for at least a year. This is necessary in order to erode harmful substances. Of course, this is not the best option for building a bath, but in some cases its use is also allowed.
Wood is one of the most acceptable and traditional options. It is known that tree species are different, and not all of their representatives are used in construction.
To have an idea of which tree is best to build a bath, you can consider the main tree species.
- Pine. It has natural protection against bark beetles and moldy fungi. It is easy to find at retail, it is moderately priced, but for a bath it is not the best option, because when heated to high temperatures, the pine "cries" and always needs additional treatment with special means to avoid rotting.
- Linden. Well suited for a bath, easy to process, resistant to steam and high temperatures, which is important. Does not like moisture and has the ability to quickly darken, if not covered with varnish.
- Aspen. It has an advantage over the linden that it is absolutely not afraid of moisture. Almost does not shrink, and if it "sits down", it does not have any cracks. Serves long, has excellent color qualities. Differs in high cost and complexity when processing as the density of this breed is very high.
- Fir. When erecting wooden buildings, it is better not to use it, because it is rotting quickly and is not sturdy.
- Alder. Despite its widespread use, it is expensive, like aspen. Differs in excellent color decision: happens orange and brown. The shrinkage is very small, the rock is easy to process, therefore it is suitable for building a bath. Among the shortcomings, it is worth noting that such material may rot and darken in a few years, so you need to provide for the possibility of special treatment.
Timberssuitable for the construction of baths, can be clothed in two basic forms: logs and bars.A log house is considered to be a material of high ecological purity. He will not need any finishing, because the logs themselves always look great, even in their raw form. If we are talking about a rounded log with minimal gaps in the area of the rims, we can guarantee that the insulating properties will be high by themselves. In the process of construction logs can be connected at any angle, which allows to realize the most courageous design ideas. Material disadvantages: a tendency to cracking, twisting and the possibility of high shrinkage over time.
Bars are solid or glued and in their characteristics are almost not different from logs. The performance characteristics of both species are good, especially for laminated veneer lumber: in the manufacture it is impregnated with antiseptics and fire-fighting substances. However, solid timber is higher in terms of environmental safety.
A good option for an inexpensive bath can be considered arbolit. It has been used in construction for a very long time and has been widely known since the Soviet times. Arbolit is a set of wood wastereceived processing in special machines and then filled with mortar - cement with the addition of calcium chloride or glass. Such a solution gives arbolit strength and low thermal conductivity.
The material has the ability to maintain a comfortable temperature in the bath, environmentally friendly. If the arbolitovy blocks of good quality, they are ideal for the construction of baths. As in the case of other budget options, waterproofing and a good ventilation system will be required here, and it is best to veneer the external walls using clapboard.
As materials for providing steam and waterproofing, a film of polyethylene, aluminum foil or with the addition of fiberglass is used. Also in some cases it is allowed to use glassine and tar. However, if there is a high temperature in the room, the roofing material emits an unpleasant odor substance Since the bath is a place where the temperature is almost always high, you should not use roofing sheet for waterproofing. You can isolate the surface with another material, placing it on top of the insulating layer - under the wood paneling inside.
The roof of the bath can be covered with different materials. One of the most common - steel, designed specifically for the roof. It is sold in sheets whose thickness is from 0.5 to 1.5 mm. Sheets of steel may be coated with zinc or sold without coating. If galvanized steel, the roof will last longer, but it is more expensive and needs constant care.
You can do more budget option roofing, making it out of metal. It is lightweight, resistant to high temperatures, does not burn, and it can be given any desired shape.
Another option is steel without zinc coating.which builders call "black." Before working with this material, it is necessary to remove factory grease from it, and if there is rust, then it is necessary to get rid of it. Removal of grease is carried out with a cloth, which you just need to wet in gasoline, and then apply to the surface of linseed oil, adding paint to clearly mark all the gaps.
For a roof of a simpler metal, you will need pavement or boards. Both that and other material keep within with distance no more than 20 cm. Slats from 10 to 12 cm wide will be required to place them under the folds located in a horizontal order.Between these folds it is allowed to leave gaps up to 14 cm, and if the crate is solid, then it is ideal for flooring made of roofing material, which, absorbing moisture, will prevent corrosion of metal surfaces.
The roof can be covered with rolled materials. Their advantage is that working with roofing material is technically much easier than with metal. Role, as already mentioned, it is better not to use it or use it as a temporary option. If you carefully lay the roofing material in 3-5 layers, then this roof will serve no less than galvanized steel. In addition, the ruberoid is much cheaper.
However, it has one significant drawback - it is an instability to the flame, therefore, if you plan to cover the roofing with ruberoid, you should follow the safety precautions more carefully. It is important to know that the foundation for roofing material should be as flat as possible, and the work itself is best carried out in dry, warm and calm weather. Before laying the material, all rolls are rewound in the opposite direction.
When layering ruberoid as a multilayer layer, it is better to use fine fraction material as the inner layer and coarse-grained canvas outside.Mastics are used as a fixing and adhesive agent, which can be hot and cold. For the roofing material suitable and that and another kind of mastic.
The old and inexpensive slate coating method is still used to trim the roof. The minus of slate lies in its relatively short service life, which varies from 30 to 40 years. Slate represents the wavy sheets made of asbestos cement. Its positive features are that it is lightweight and, unlike galvanized steel, it does not need to be carefully looked after. In addition, resistant paints are perfectly placed on the slate, so there is an opportunity to paint the roof in the color that the owner of the bath likes most.
As a basis for a slate roof, a wooden batten is used. Laying the first sheet is made with the orientation of the cord around the slope, from the eaves - without cutting corners. Using a drill, the crest of the second wave of slate is drilled - the hole should be larger than the diameter of the nail by 2 mm, and the sheet itself is nailed to the cornice. In this case, slate nails do not reach a distance of 3 to 5 mm, and they need to be nailed with gaskets made of roofing material.Laying of slate is allowed both longitudinally (from the bottom, in the upward direction) and transversely (from right to left).
How to calculate the amount of material?
You can calculate the amount of material yourself, but at the present stage it will be easier to use the online calculator, which will help to make all the necessary preliminary calculations. To do this, you will need to fill in the form that is proposed, having previously determined the basic materials for walls, roofs and cladding.
The online calculator is best used when the bath project is ready.
When calculating the amount of materials calculator can be a good help.However, it is necessary to take into account some of the subtleties associated with the foundation of the bath, since it is the foundation of the building that carries the main load, and how long the bath will last and how strong it will be depends on it. If you plan to build the most time consuming in the manufacture of strip foundations, then the basic building materials will need to be supplemented with timber and edged boards. The tape construction is not so difficult to carry out, but the consumption of materials will be more: trimmed boards for formwork will need to be purchased with a margin of at least one more cubic meter.In order to properly and reliably collect the formwork will need about 3 kg of nails, and in order to waterproofing should be purchased at least two rolls of high quality roofing material. The foundation of a tape type is poured with a solution of concrete in the amount of 6 cubic meters. m and more, depending on the length of the base of the bath.
Depending on the characteristics of the soil on the site, the erection of a strip foundation may be optional. The expense of funds for construction, in this case, is enormous. For comparison, it is possible to “estimate” in advance how many materials will be required in order to build a simpler foundation of the column type. Concrete solution here requires much less: about 3 cu. m, and the roofing material can be enough in the amount of half a roll (to cover the upper concrete layer). Edged boards for such a foundation are not needed, except that fine pruning may be useful, and even then not always.
When calculating, it is also necessary to take into account the consumption of protective agents with which it will be necessary to cover the wood if the bath is built from it. The consumption of fire-bioprotective agent on average ranges from 90 to 140 g per 1 sq. Km. m built.
We are developing a project
It is easy to develop a project of a Russian bath - it is most in demand in the conditions of Russian reality, which is due to the cultural characteristics of our country. The centuries-old tradition has formed an entire institution dedicated to the Russian bath. Of course, among our compatriots there are admirers of Turkish baths and Finnish saunas, but they cannot become the source of that unique aroma and atmosphere, which the real Russian bath is famous for.
Any project of a Russian bath is universal in that it can be realized with your own hands.without the help of professionals. It is known that such an old wooden building could be built by every adult man in the village. At the present stage, the task is greatly facilitated by the fact that manufacturers themselves complete almost finished baths, for which the bars and logs traditionally serve as materials. After delivering them to the right place, only the assembly remains, as a result of which a bath is obtained, completely ready for use. Assembly time is not more than a day.
The unique features, which the Russian bath has always been famous for, can fully manifest themselves only if all the rules for erecting a structure have been fully observed.The classic and the simplest project involves only two parts: a waiting room and a steam room. It is precisely because of the small area that the steam room always turns out to be heated to the desired temperature, and with minimal fuel consumption. If there are only two rooms in the bath, this will create a better circulation of air. Their temperature is ideally around 70 ° C at one hundred percent humidity.
As already mentioned many times, the best materials for construction are logs or timber. The quality of the tree will directly affect the exterior design of the bath, its location near the house, as well as the type of foundation. In addition to wood, in the construction of Russian baths are often used bricks or foam blocks. Monolithic concrete should not be used because it will be impossible to fully heat it. It is allowed to build a concrete structure only if people are staying nearby in a small guest house, or the project includes another building on the site in an ensemble with a future bath.
Regardless of whether the landlord plans to build a bath independently or turn to professionals for help, you need to think in advance where it will be.This should take into account a large number of subtleties, for example, such as the total area of land, and at what level the groundwater lies here - this is what determines the strength and durability of the future structure.
From the point of view of professional builders, it is best to build a sauna house on the bank of a river or lake, but in this case it is imperative that the bath is located on the dais. It is known that during a flood in the spring floods there is a risk of flooding of any structure standing on the shore. If the site has a reservoir and a suitable hill, you should also take care of the slope of water runoff: it should not be located towards the river in order to avoid its contamination by sewage.
The windows in the bath should traditionally go to the west due to the fact that on the west side there is always more sunlight. Russian bath - a building in which there is only one window, located in the waiting room. If you wish to design a house with a large number of rooms, it is allowed to make two windows, but no more.
No less important point in the design of a bath house are the rules of fire safety. There are standards that strictly provide for the distance from the sauna room to the nearest house or houses on the site. Of course, if the owner has a small area of land, then it is worth considering the option of an ensemble of a residential building with a sauna room. The door in the bath should be placed on the south side due to the fact that there will be much less snow in winter, and on the north side you need to have a good drainage system for melt water.
The next important step in the design is a potential heating system for the bath. Now you can drown it in different ways: along with wood-burning gas heating is often used, as well as electricity, coal and even fuel oil. Of course, wood heating will be the most preferred. On the Russian land, the bath was always heated with wood, and they are inexpensive. However, there are two significant disadvantages. Firstly, this method requires that a person throwing up firewood is almost always present, and secondly, it will require a place to build a small shed where it would be possible to store a woodpile.
Gas heating system is good because the boiler, installed in the bath, can work smoothly for a long time.It is not necessary to toss firewood into the firebox, therefore it is possible to consider such a heating option. It is less traditional, but more practical and easy.
If you still plan to install a stove in the bath, then you can make it either from a brick or from a heat-resistant metal. It will be impossible to move the brick oven, besides it is designed for good heating of one, and a maximum of two rooms. The metal furnace can be moved to another location and, thus, be able to heat several rooms. However, the brick structure is better suited to fire safety measures, which, unfortunately, can not be said about the metal, which can be a source of ignition.
Any of the proposed heating methods has its own nuances., and its application depends only on the conditions on the site. Gas heating is more environmentally friendly because there are no emissions that can be harmful to the environment. However, in spite of the laboriousness of the process itself and the storage of firewood, it is the wood burning method of the furnace that creates the wonderful atmosphere of the Russian bath, because the wood gives off a peculiar smell when burning.
Depending on the material chosen for the bath, it can be assumed whether it will require additional finishing. For example, if the material is covered or rounded logs, finishing is not needed, which greatly simplifies the situation. The logs are simply coated with varnish, and such a structure looks very stylish and pretty. If the bath is built from a bar, then here you will need finishing with the help of lining, tile or siding (they can also be used to finish the bath with a brick).
To have a visual idea of how the future bath will look like, you can create a three-dimensional version of the project. Thus, it is possible to adjust certain moments in order not to realize it already in the process of construction. If the project is developed in detail in advance, it will simplify the entire construction process and allow it to be carried out as soon as possible.
It is equally important to decide in advance on the size of the bath rooms: steam rooms, dressing rooms and washing rooms. It is advisable to plan the main dimensions from the fact that there will be from two to five people in the house at the same time. Bath is a place not only for taking water procedures, but also a recreation area and socializing. If you do not plan to combine it with the house, the total area of the sauna house should be at least 10 square meters.m
As for the size of the steam room, its optimal parameters are from 6 to 10 m2, and the washing and dressing room are 6-7 m2. It is desirable to have a small vestibule that will not let the cold air through in the autumn and winter season. In small baths, washing facilities are often combined with steam rooms, but if the room is planned to be built separately, the presence of a waiting room is mandatory. It will need to be insulated according to all the rules, and it is desirable to design the window with a high window sill with a height of at least 150 cm above the floor level.
In the dressing room there should be enough space for hangers, coal and firewood, and right behind it you can design a shower.
Tips and tricks
Regardless of whether the landlord plans to build a bathhouse on his own or turn to professionals for help, You can use several tips that may be helpful.
- Before starting the main work, the process should be organized so that the first stages of construction are as simple as possible. We are talking about the foundation, which does not always have to be heavy and monolithic - the types of soil on the site are always different.It is likely that we can limit ourselves to a simpler variant of the foundation, thereby saving both effort and money.
- Before carrying out calculations and the start of construction work, one should clearly define all materials so that then no extra calculations arise.
- It is necessary to begin any construction with a clear idea of which sauna room will be optimal for the family and its guests. The bath can be built “in haste”, very simple, but it can be surprising in its dimensions and convenience, while it consists of several sections, where the shower and the steam room are separated from each other. When planning a large bath, it is advisable to pre-design a summer terrace as an extension.
- If the decision is made to build a small wooden bath house, then at least one person who is familiar with the craft of a carpenter should be present in the brigade. Without good skills of cutting walls and a keen eye is not enough.
- The project must be clearly indicated the location of the future bath in such a way that it does not cause inconvenience to the owners of the site under the conditions of its small size.
- If the bath is being built as a detached house, then it is important to take into account such a concept as the relief of the land plot in order to provide for the possibility of water flow. If possible, then any suitable soil bias should be used for this purpose.
- The best option is always the location of the bath together with a residential house - it is convenient, functional, and comfortable.
- When planning the location of the bath, be sure to take into account the wishes that the neighbors can make, so as not to cause them possible damage.
Beautiful examples
The classic and most popular option is the construction of wood, which can be placed next to the nearest reservoir. The baths from the rounded logs, processed with the help of special highly ecological compositions, look especially beautiful, and if you decorate the elements of the roof with carvings, this will create an indescribable atmosphere not only in the bath, but also outside.
The baths built of bars look much more modest and less “fabulous”, however, the timber, both glued and profiled, is much cheaper than logs.To build a bath of bars is technically much easier, and in modern conditions this option can fit into any environment due to a more neutral appearance. The beam is widely used in cases where there is a desire to build a small, but “atmospheric and traditional” wooden bath, the qualities of which would be maximally preserved.
If there is a desire and opportunity, you can design and build a very original look of a bath with a barbecue stove. The barbecue room itself is located in the same complex as the sauna and looks like a spacious terrace. The "highlight" of this project is the built-in stove, which by one side faces the bathhouse, and the other is designed for cooking barbecue and additionally heats the recreation area, especially during the cool season.
Bath with a pool - the project is less original, but much more popular. If you plan a small pool properly without a heating system, then its cost will be acceptable. Of course, it will be possible to use such a structure only in the warm season, but the idea itself is embodied much simpler than it may seem at first glance.
Recreation area with a bath can be equipped in the form of a small complex, which will include a room for playing billiards. As a rule, when planning here it is worth starting from the minimum size of the billiard room at 20 square meters. At the same time, the bathing area should be located on the ground floor, and playing billiards will be comfortable and convenient on the second floor, which is recommended to be made in the form of an attic.
Many ask about what to do if there is not enough space on the site., and to build a wooden bathhouse, traditionally heated by wood, I really want to. In order to maximize space saving, having retracted the storage space for firewood, a woodpile can be attached directly to the steam room. Beautifully and neatly folded firewood will look very authentic and cozy - the owner will receive both a simple design solution and savings in usable space.
Even on six acres, you can equip such an original solution as a barrel-shaped bath. Finland is considered to be the birthplace of a barrel bath, but, given the Russian realities of small land plots, such a “portable” bath is becoming more and more popular.The shape of the structure ensures its rapid heating, and the heat is retained for an optimal amount of time.
Any type of bath, regardless of the size of the building should be different and the harmony of appearance. Of course, in the first place should be the quality of construction of buildings and its correct location on the site, but the aesthetic characteristics also should not be neglected. It is best of all if the bath is well combined with the general picture of the surrounding space, organically fitting into it and not giving the impression of visual discomfort.
It has been repeatedly said that the most beautiful saunas are often built from logs or bars. In this case, an important factor is the correct choice of wood materials - they must be identical in thickness and color, because, otherwise, the quality of the structure will leave much to be desired, and the building itself will look clumsy and weird.
When building a bath of modern inexpensive materials, it is important to take care of the quality and design of wall cladding. both inside and out. Slag stone or brick is best revetted with siding or tiles, which will give the room a finished look.Siding is one of the modern variants of lining, which carries a certain element of rigor and simplicity.
It is also important to think about how the lighting of the bath inside and outside will be carried out. Good and well thought-out lighting methods can distinguish the features of any structure, even the smallest, of course, only if it fits organically into the surrounding space. A great option - these are lamps with LED lamps. Their wide selection allows you to choose the best kit that is suitable for the construction of any type.
As additional lighting, decorative lamps of different colors are ideal. Thanks to this opportunity, the owner can present his bathhouse to the guests like a fabulous house. Of course, street lighting should not only be beautiful, but also meet the requirements of moisture and heat resistance. With regard to the lighting inside the bath, the light should be muted, dim and calm - this is the best way to relax and rest.
The interior design of the bath - space for the most daring and original ideas.For example, if an old iron watering can of large sizes was lying around at the dacha, you can build a beautiful shower from it by hanging it on the wall in the washroom. The watering can can be left in its original form, but it can also be painted with acrylic paint of any color, thus giving it a second life.
Old wooden barrels should not be thrown away. - if the tree is in good condition, from such a barrel you can build anything for a bath, ranging from a picturesque washstand and ending with original pieces of furniture in a recreation area, which is located next to the sauna room. If you wish, you can build a kind of funny little pool from the barrel by filling it with water and placing it on the street next to the steam room.
An old tin gang with two handles, even if there are traces of paint or rust on it, can become not only an excellent art object, but also turn into a real lamp shade for a kind of lamp. The main thing - to correctly bring electricity and hang this wonderful chandelier as safely as possible. Leaky gangs also do not need to rush to throw - if they are well cleaned and secured against the wall, you can get an excellent shelf for storing towels and other bath accessories.
If in the dacha barn there were deer horns that have long gone out of fashion and are not used at home as a hanger for hats, then you can also make an excellent chandelier from them, covering the horns with varnish and equipping places for several light bulbs in their branches. Of course, you have to tinker with the wiring, but why not give the second life another thing?
Since a small bath implies the presence of only one window, you can decorate it using spare parts from an old washing machine, turning the window into a funny window. If the door of the washing machine has retained its technical characteristics, then the window will be securely closed, and the bath itself will unwittingly become a place to install such an original and fun "glass pane."
Bath can be built everywhere: on a small, and on a large plot. The main thing is to calculate everything correctly and select the basic building materials so that they do not afford to afford and ensure the best result in the end. Following uncomplicated advice, any person will be able to build a bath, which will serve for a long time and will become both the pride of the owner and a worthy decoration of his site.At the final stages of construction, it will never be superfluous to sort out old things that can be a source for the most daring design ideas, performing useful functions in the bath and providing a great mood.
To learn how to build a frame bath, see the following video.
