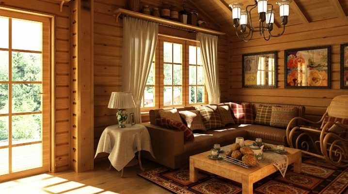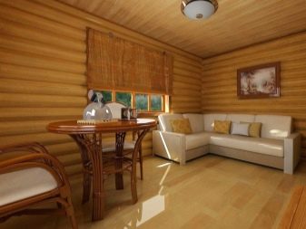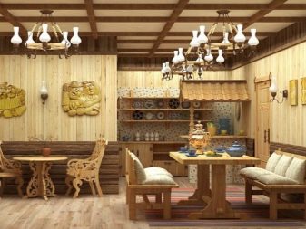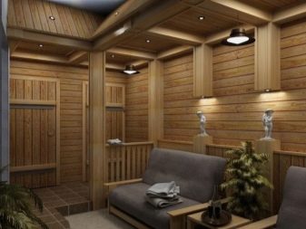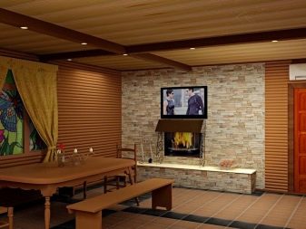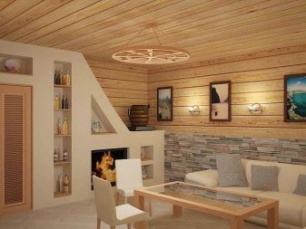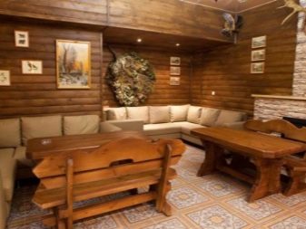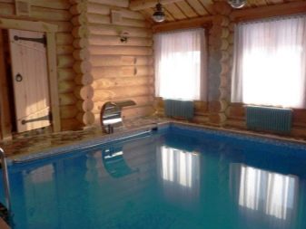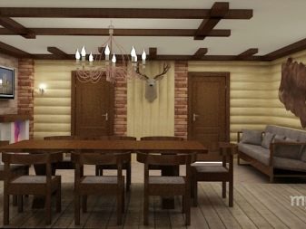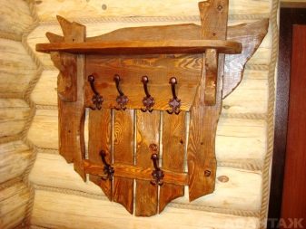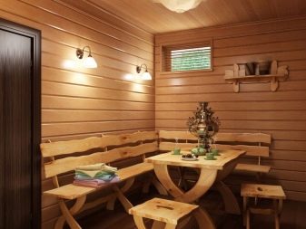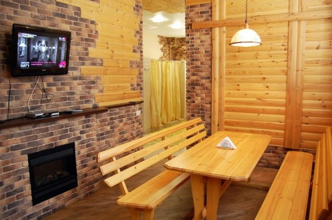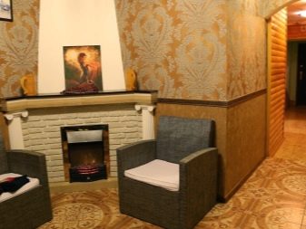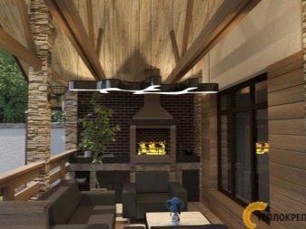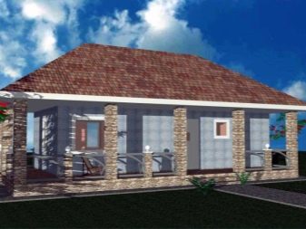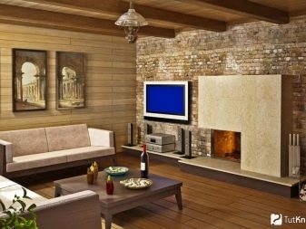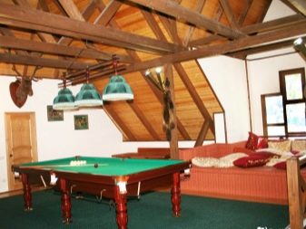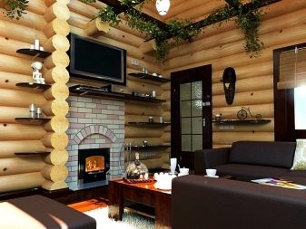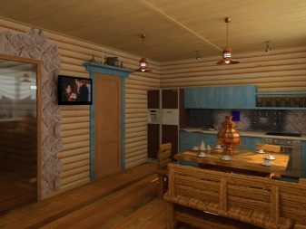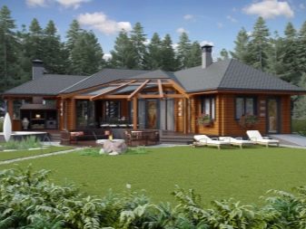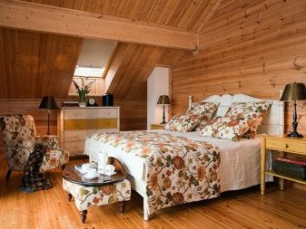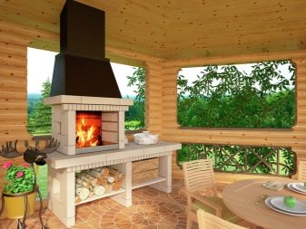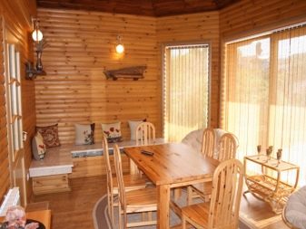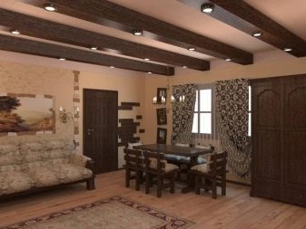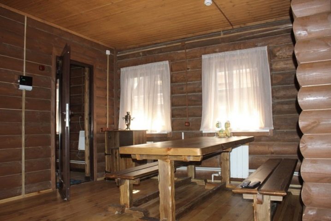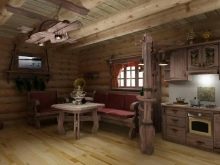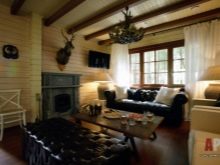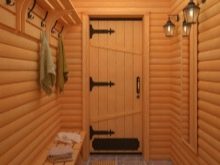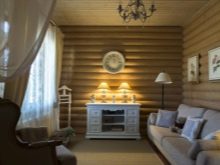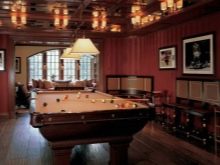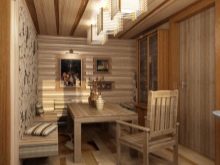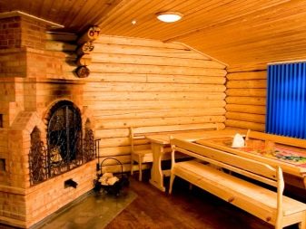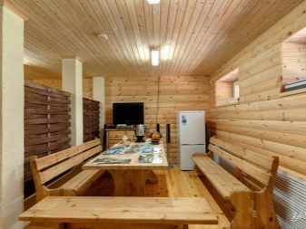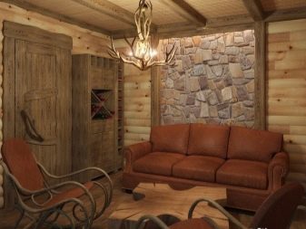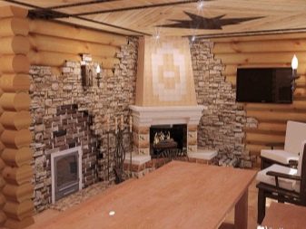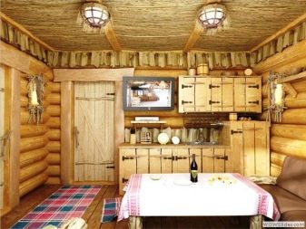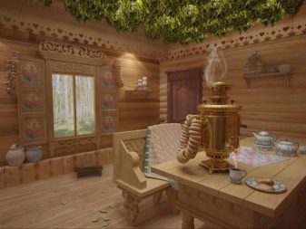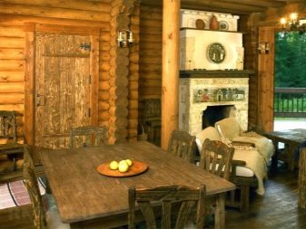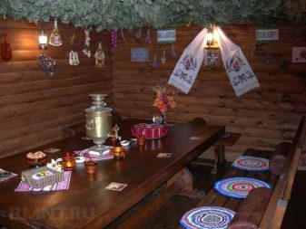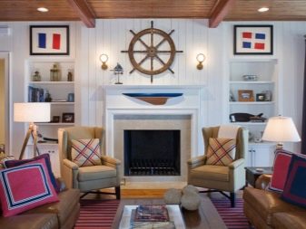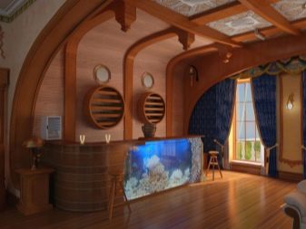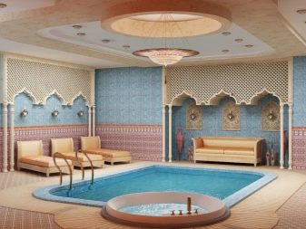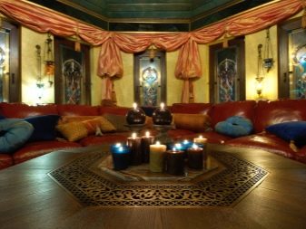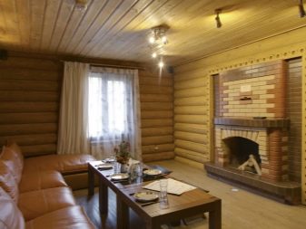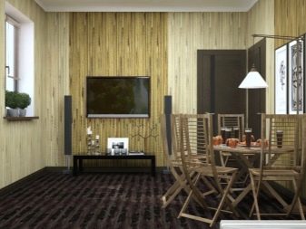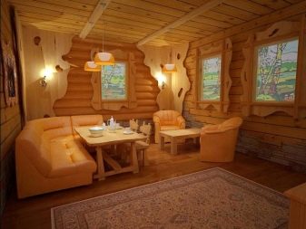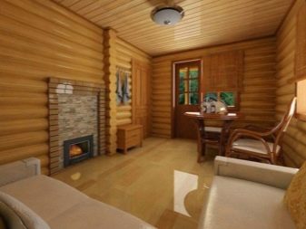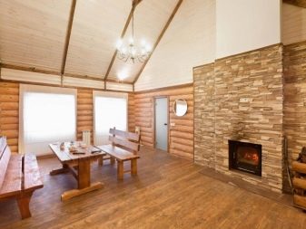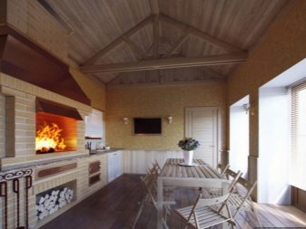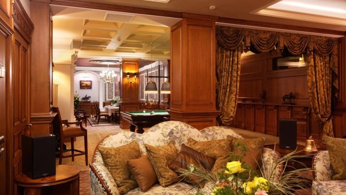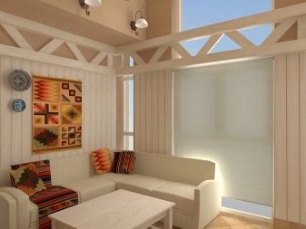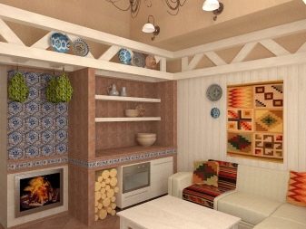Subtleties arrangement of the rest room in the bath
Construction of a bath is a responsible occupation. In the room for a steam room do not need to carefully consider the interior. But the lounge requires a lot of attention.
Special features
The interior of the rest room in the bath should be designed to suit the preferences of the owners. This should be a cozy space in which you intend to relax after bath procedures. This may be a small or large room. It can be located inside the building or located nearby.
It is important to remember about the features of such a room before starting the construction of a bath. All materials used must be environmentally friendly. Equipment and main elements of the decor must withstand temperature extremes. It is worth remembering that the bath - a place of high humidity.
You can not clutter the center of the room with heavy objects. All passages must be free. The room should be thresholds that protect against drafts. It is worth avoiding designs and various elements of metal. When heated, they can cause significant damage to health in the form of burns.
The interior of the lounge is made only from quality materials. Do not forget about the aesthetic side. The space for rest needs to be made out beautifully and harmoniously.
In the project it is important to plan the transition from the rest room to the steam room and the house, if the bath is attached to the living room. It is necessary to take into account all the doorways and make a convenient exit to the bathroom. Doors in the vestibule and the dressing room must be tight.
It is important to properly think through the location of the doors. This will allow to move around the territory without any discomfort for others. In some cases it is possible to place a small pool or a shower cabin in the recreation room.
In the arrangement of furniture, too, has its own characteristics. Most designers offer to arrange it in a circle - the location of the table in the center, and chairs and shops along the walls.
It is important not to forget about proper thermal insulation and to think about functional places for storing things. For this, racks, bedside tables or hangers on the rod may be useful.
The lighting in the lounge should be calm and relaxing. It is better to use several LED bulbs. They will create a soft and even light in the room. Well, if the wall will hang sconces or a pair of wall lighting.
Project
To stay in the relaxation room and steam room brought pleasure and was comfortable, you need to think well about the project of the bath. The presence of a room for rest has a large number of advantages. If it becomes difficult for someone to sit in the steam room, then you can relax in a room with a comfortable temperature.
This is a great place not only to relax after a steam room, but also for gatherings with friends.
A large sauna with a barbecue is an excellent solution for the company's leisure. Such a project implies the presence of not only all the necessary premises, but also a spacious veranda. Bath area of 72 square meters will accommodate a large number of people. In this case, the veranda can also be used as a summer kitchen.
Buildings with a fireplace and a veranda are becoming fashionable. This bath will increase the status of their owners. On the territory of the bath there must be a barbecue area, a fireplace room, a spacious hall and a washing room. Such a bath can be freely used as a guest house. Due to the large area guests and hosts will be comfortable to stay in it, without disturbing others.
Popular baths made of stone with an area of 40 square meters. The building has a very neat and presentable appearance. Thanks to the brick walls such a building will protect from wind and rain. It will be relevant in winter and summer. In summer, the terrace will serve as an arbor, where you can comfortably sit with your whole family. This project involves planning a bath with a terrace, a lounge, a steam room and a sink.
In the bath of a bar of 6 x 6 square meters on the second floor there can be a balcony, which is an additional resting place in the warm season. It can also accommodate a room with a billiard table, large sofas and a TV.
The sizes of a bath 3х4 represent an inexpensive option from a tree. Such baths are considered traditional.This one-storey bath houses not only a sauna, but also a relaxation room with a soft zone and the necessary equipment.
The scheme of a bath of 6 by 3 meters in size from a bar is perfect for connoisseurs of the Russian style. An interesting building with a kitchen, swimming pool and terrace will make an unforgettable impression on guests. The plan of such a building provides for a boiler room with a separate exit.
There is also a single-storey cottage, combined with a bath. The area of such a structure is usually 88 square meters. All rooms are separated from each other and arranged in a chain.
For the owners of a large suburban area, the construction of a sauna with a rented barbecue area will be an excellent way out. The building will come with a large terrace, living room, bathroom, kitchen, swimming pool, storage room and, of course, a steam room.
At the cottage with a large plot you can add some additional elements to the bath project. Brick or from a bar bath can include an extra bedroom. The veranda can be used both as a seating area and as a place for preparing food during the summer period. In the project, an extension for storing various bath accessories is permissible.
Arrangement of such a dacha is a very costly process. But in the end he will surely pay for himself.It is important to attach all the necessary premises, think over the heating and heating of the entire structure.
Whatever project is chosen, the main thing is that it responds to the tastes of the owners and fits into their budget. Depending on the project, a room can be a resting place after a steam room, or it can be a full-fledged living room or bedroom.
Zoning
Independently or with the help of designers, it is important to correctly equip a recreation room and a bath as a whole. You can divide the rest room into useful areas.
The zoning of the premises will depend on its area and the solution of the necessary tasks. Here you can relax after a swim, sit at the table and chat with friends. This waiting room performs the function of preparing the body to go out.
After a steam room, it is important to bring the body temperature back to normal, and then go out.
To divide the room into functional zones will help all kinds of partitions or beams. With a small space, the separation can be carried out using light or various kinds of finishing materials. The main thing is that they all be kept in the same style and look harmoniously with each other.
This dressing room is a room for relaxation. It is worth thinking about the place to store things. Immediately at the entrance you need to organize a space for outerwear, towels, hats. For lovers of tea and decoctions of herbs should take care of a place for making and storing tea boxes. It is advisable to provide a place for a first-aid kit.
When planning a place to store things, recreation, dining area, billiard room or fireplace, it is important to adhere to a single style of interior and choose high-quality materials.
The ideal solution would be the location of the soft zone and the TV in a small niche or at a distance from the dining room. This will allow you to retire and have some rest if you want. Ideal if there are windows in the lounge. Then, depending on your mood, you can use daylight or artificial lighting. If there is enough space, it is possible to organize a fireplace corner with a pair of chairs. This will help create a unique atmosphere of comfort.
The billiard table will fit well between the dining room and the soft zone. You can fence it with the help of small shelves or with the help of an interesting chandelier. At the entrance is best to organize a place to store things and clothes.
In the presence of a small space, designers recommend getting around a table and several benches, as well as a closet for things.
Finishing materials
Most baths are made of wood. The logical solution would be to finish the interior of a tree or clapboard. The trim of the latter is a classic type of interior decoration baths.
Despite the presence of a large number of modern materials, wood has a number of undeniable advantages. It is environmentally safe, the material has a positive effect on the human body, natural wood creates an indescribable atmosphere of comfort and coziness.
For the facade is ideal to use wood from coniferous wood. It has good resistance to moisture and has a long service life. But for the interior decoration of walls and ceiling is recommended to use linden, oak and birch. These hardwood trees do not emit tar and therefore have a beneficial effect on the human body.
In the presence of a fireplace or reluctance to use wood in the decoration, you can choose an alternative. They can be ceramic tiles or porcelain.Some parts of the rest room can be finished with natural stone.
All interior decoration of the room will depend on the taste preferences of the owners and their financial capabilities. Possible to trim the walls of the block house with a special tint. In the presence of a spacious room and a good system of heating and ventilation, you can glue the wallpaper. If desired, it is possible to sheathe the walls with drywall or gypsum plasterboard.
However, most experts recommend using wood, wood panels covered with paint, decorative plaster, brick or ceramic tile. Wood panels are good to use on the ceiling.
Design
The design of the relaxation room in the bath should be pleasant to the owners and reflect their character and habits.
The classic bath of timber or wooden logs can be arranged in the Russian style. In this interior are used only wooden pieces of furniture. As a rule, all decorated intricate carvings. Wooden furniture is varnished or specially aged.
Utensils used in ceramics or wood. It always has original and traditional Russian drawing. This design looks a little rough.All colors used in the interior should be close to natural. The presence of many tablecloths, napkins and curtains. Often used print in the form of peas or small flowers.
Russian style suggests simplicity in the setting. Cost of such a project would be extremely expensive. Through the use of natural wood and textiles environment will be environmentally friendly. To fully comply with the chosen style in the room you can install the oven. It is worth whitening or decorate a little.
The resting place is best furnished with benches and tables made of natural wood. They will look very good embroidered tablecloths and napkins.
You can arrange a space for recreation in the marine style. Relevant use of ship decor and stripes material. It is desirable that the lighting was very good. Ideally, the project includes the installation of panoramic windows.
When selecting furniture and textiles, it is advisable to choose all shades of blue, blue, yellow and white. Additional elements can serve as stones, models of ships and pillows on the sofa in the form of sea fish.
For people who are languid, sensual and original, an interesting solution will be the design of a sauna room in an oriental style.This area is characterized by a rich finish and luxurious furnishings. For Oriental style, saturated colors, unique lamps, low tables and an abundance of multi-colored pillows are typical.
The walls are allowed to finish with silk fabrics. Tables in the Oriental style are very low, replete with the presence of low screens and hookahs.
In creating the interior of the rest room in the bath fireplaces are in great demand. This may be wood or electric. Such detail will create an atmosphere of peace and relaxation. To trim the area next to the fireplace with various materials. Use of wood, tile and natural stone is allowed.
Popular and modern design decoration space for recreation. It has the minimum amount of decor and furniture. The emphasis is on functionality and manufacturability. The color scheme is mostly light with several color accents.
Tips
When making a rest room you should know Some basic rules followed by professional builders and designers:
- You should choose a single stylistic decision for the whole bath as a whole.But do not engage in excessive embellishment. The whole concept of this place is conducive to rest and tranquility. Unnecessary details will only distract and unnerve.
- The option of interior design should be selected taking into account the materials recommended for the bath. They must meet all the necessary characteristics.
- Linoleum cannot be used to finish the floor. It is highly flammable and releases hazardous substances into the air.
- Strict restrictions in planning a rest room do not exist. It just has to be cozy and comfortable.
Beautiful examples in the interior
The relaxation room is an integral part of the bath. In this room is spent most of the time and the interior must fully comply with its objectives. Some owners make from this room the whole living room.
Large room for rest is preferable to issue in the style of modern classics. It assumes the presence of columns, stucco on the ceiling and various arches. This is a great option for a brick bath. In such an interior small fountains and a pool table will be appropriate. For modern classics heavy curtains on windows and carved furniture of wenge color will be appropriate.
Recently, the Scandinavian style has become increasingly popular. For lovers of rigor and proportionality, this option is ideal.
The walls in the rest room should be painted in neutral and light colors. The furniture is mainly wooden with a few wrought iron details. A couple of color accents will become an indispensable element in such an interior. The atmosphere of comfort in the interior will add knitted blankets. A beautiful element in such a room will be a fireplace and an imitation of the skin of the beast on the floor.
Review of the rest room in the bath, see the following video.
