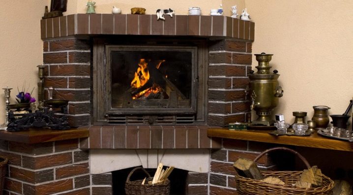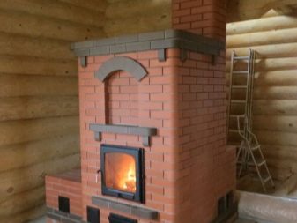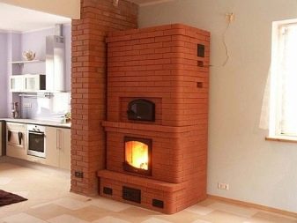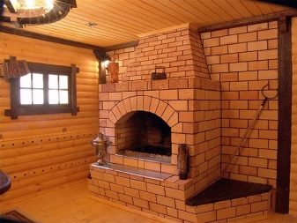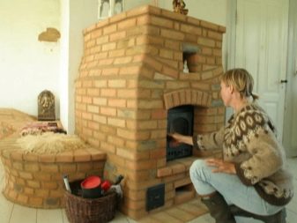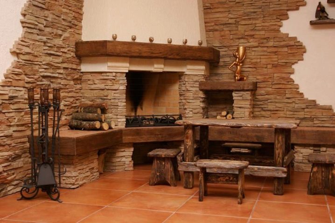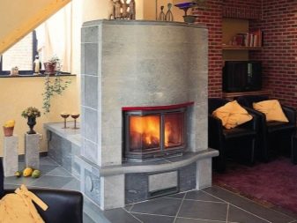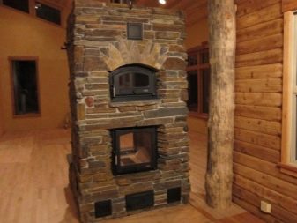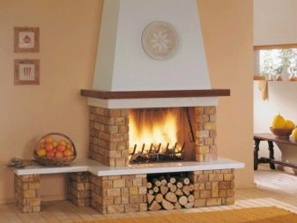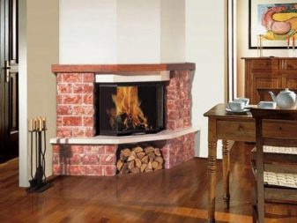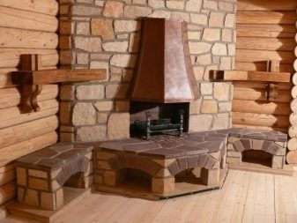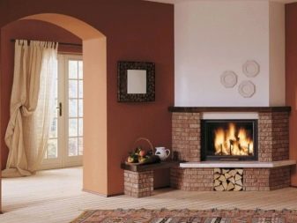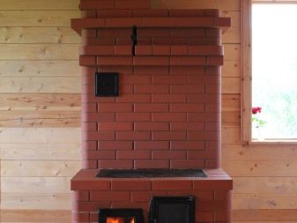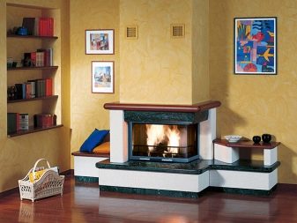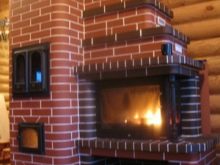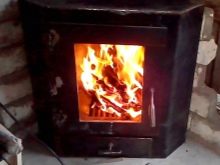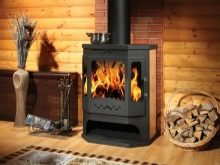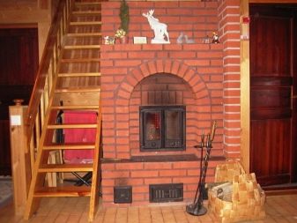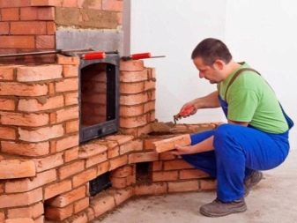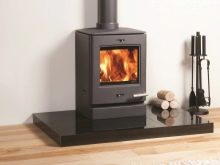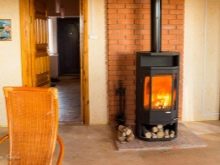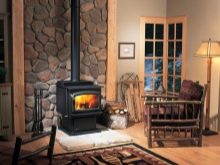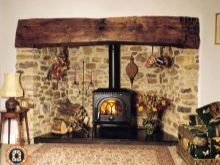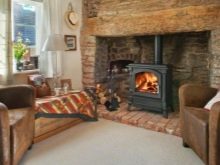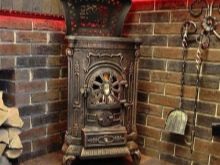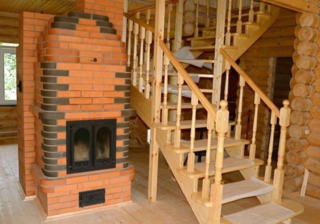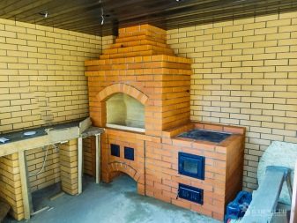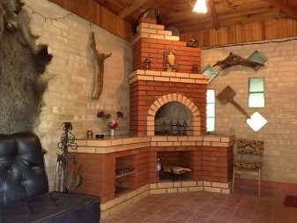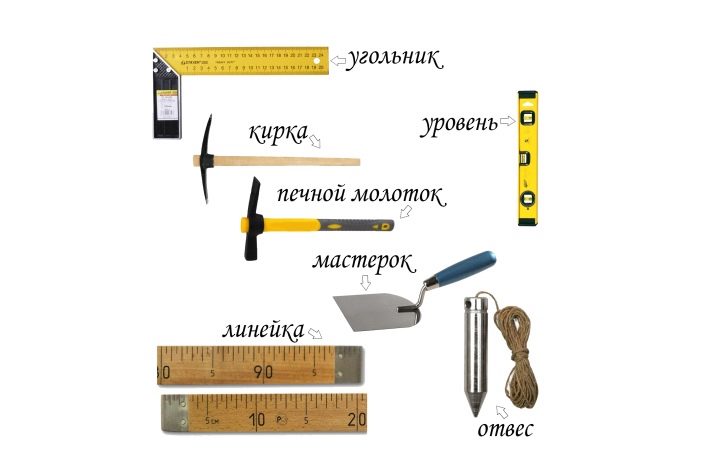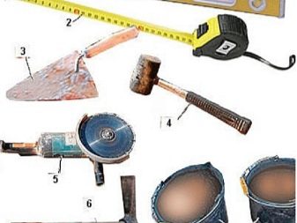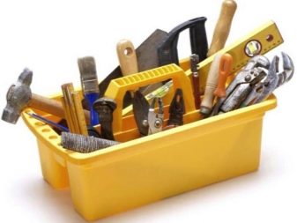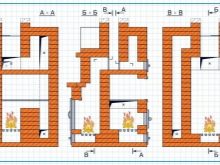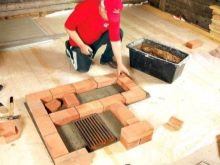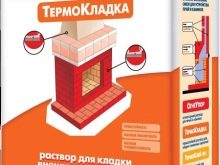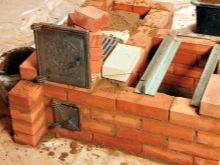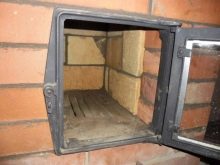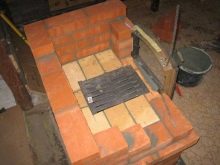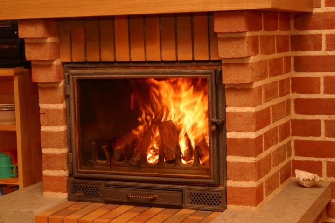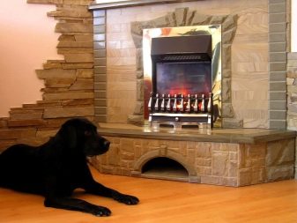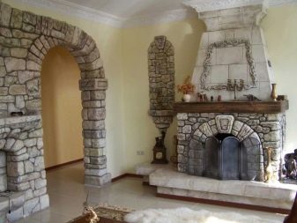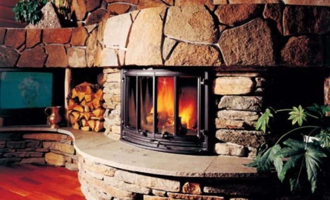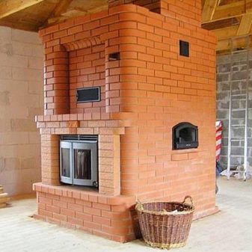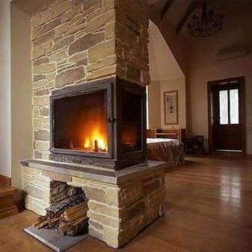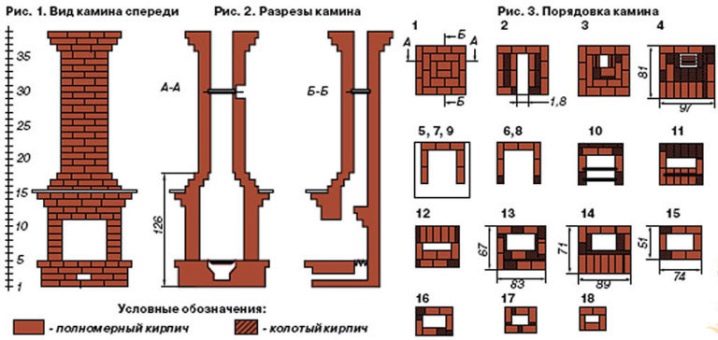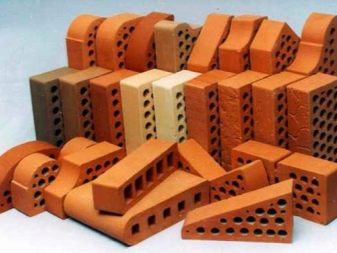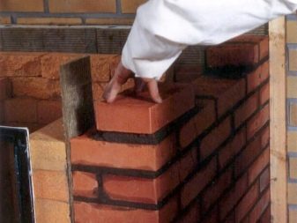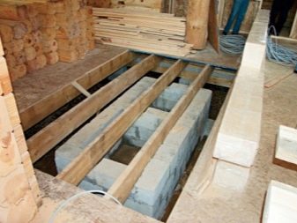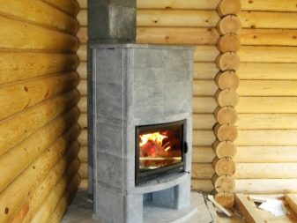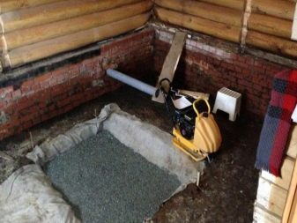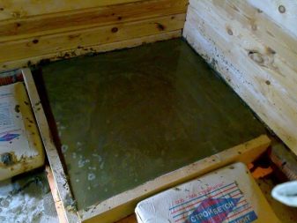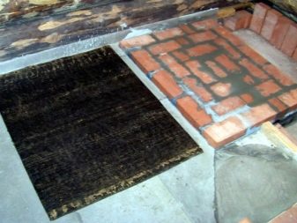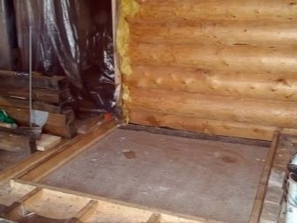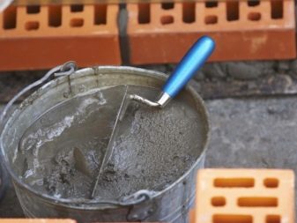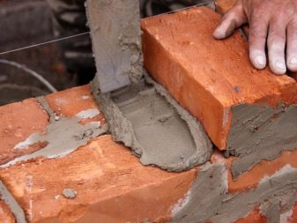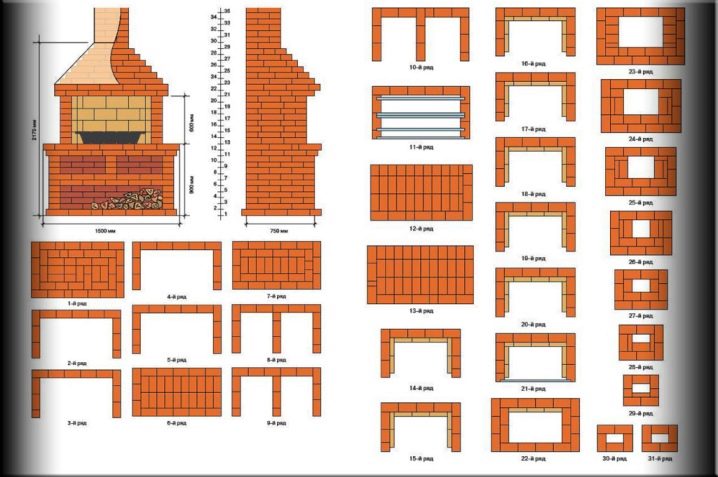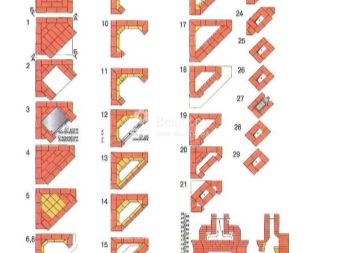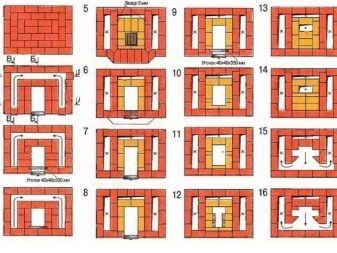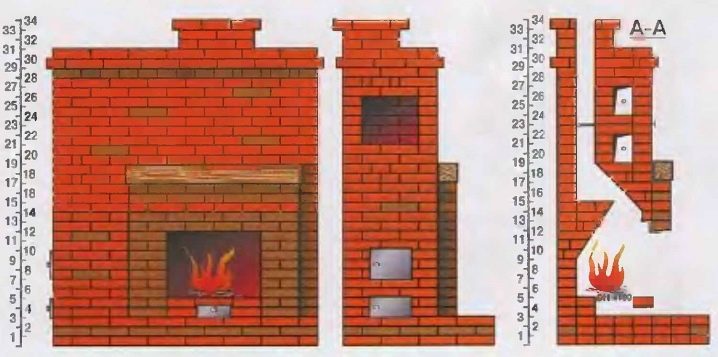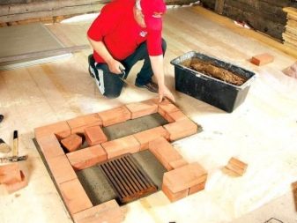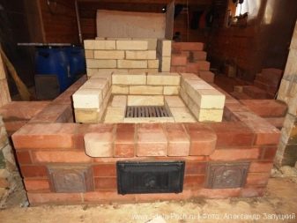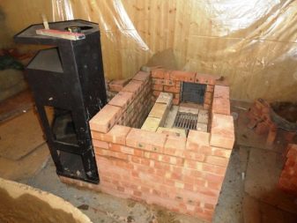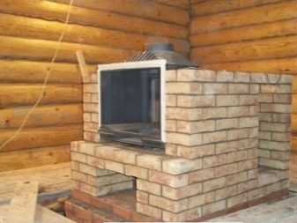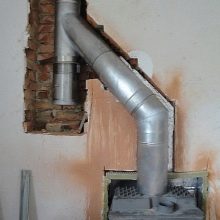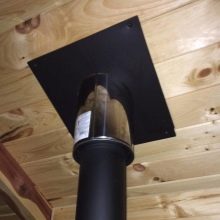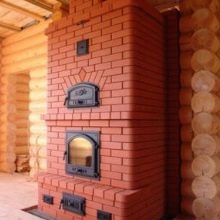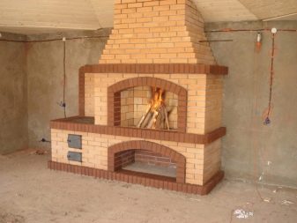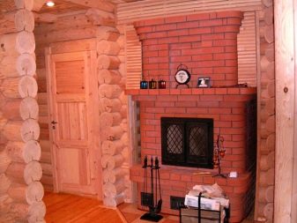How to make a stove: the secrets of the pros
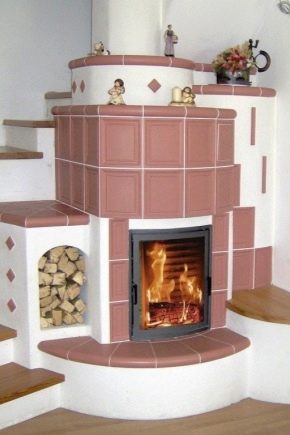
Many people think about how to make a stove. This article presents the secrets from the pros, with the help of which you will be able to independently create this structure.
Special features
The stove is in great demand over the years. This item is able to give the interior luxury and dignity. Brick constructions won a wide audience, as they embodied the best qualities from the fireplace and the stove.
To make sure that the stove is suitable for your room, get acquainted with the advantages of the products:
- With the help of these products you can carry out not only the heating of the house, but also engage in cooking.
- The ability to reduce the cost of electricity and gas.The fireplace is suitable for country cottages, as the constructed structure can be used as the sole source of heat.
- The product can act as a decorative item. You can admire the warm flame and spend your evenings with him.
Also, a stove has some features that distinguish it from other structures.
The device has two modes of operation:
- Bake. In this case, the smoke is removed by auxiliary chimneys located on both sides of the structure. They are connected next to the furnace and enter the furnace in the form of a single channel. With this method, the product is heated.
- Fireplace. In this mode, the supply of smoke is carried out in a special collection with a further movement along the rear channel. In case you leave the valve open, the smoke can freely penetrate the chimney and escape to the street. The furnace is not currently heated.
If you are the owner of a stove, you should regularly clean the product. A large proportion of soot is collected under the furnace, so you will need equipment with a special door that can be opened during cleaning.
The furnace fireplace is a successful combination of several functions. This structure is best suited for country cottages, because with it you can quickly heat the room, and the heat will be stored for a long time.
Kinds
There are several types of stoves, fireplaces. They may differ depending on their location in the house.
There are two options:
- Inline. Such structures can save free space, but their creation should be planned at the time of construction of the house.
- The walls. They can be installed at any time. You need only the organization of the chimney.
There are also differences in the form of structures:
- Corner fireplaces. This variety is often practiced in small cottages. Due to their compactness, they are optimally suited for location in small rooms.
- Frontal. These fireplaces require more free space, so they can be installed in rooms with a sufficient area.
Fireplace stoves can be made of different materials. The choice of material should be carried out with all seriousness, since this issue is solved at the very beginning.
There are not many materials for the manufacture of stoves:
- brick;
- steel;
- cast iron.
Brick
Devices belong to the category of classical designs. Most of the owners of houses and villas choose this option. However, there are several nuances that confer the creation of brick products with inconvenience.
The disadvantages include:
- the need for a strong base of concrete;
- too complicated order for an inexperienced builder;
- the cost of materials and time costs are more expensive than the manufacture of cast iron products.
Steel
Fireplace stoves are considered inexpensive products that do not need to create a massive foundation. It will be enough for you to organize a fireproof platform on which a structure will be installed in the future. The site should have more parameters than the oven itself.
The pad can be made from the following materials:
- ceramic granite;
- tile;
- glass plates;
- steel plates.
The disadvantages include rapid cooling and heating.
To improve the characteristics of these structures, they are additionally covered with material. You can use artificial stone as a lining.
Cast iron
Fireplace stoves are distinguished by their solidity and weight.Among the professional models are products that are lined with chamotte from the inside.
The advantages include:
- slow burning down;
- corrosion resistance;
- long-term heat retention.
"Swede"
Also in demand is a Swedish oven. It is often used as a source of heating for country mansions. There are many variations of designs on the market, so everyone will be able to choose the best type for themselves. "Swedes" can be large in size or vice versa, small, made of different materials.
Most people choose this type of fireplace for their homes, as such a structure gives comfort and coziness to the interior. The product warms households in cold evenings, and is also used as a means for cooking. This design is chosen by people who value rest near an open flame. Some users decorate the products with decorative lighting to give the house extra comfort.
The indisputable advantage of such a furnace is that it can heat up in a short time and quickly organize the necessary climatic conditions in the room.It is also characterized by a high level of heat and excellent performance in comparison with the modest size.
Widespread stoves, equipped with barbecue. Such products should be located on the street. They are presented in the form of a small structure made of brick. It should have an open portal where the frying will take place.
You can choose backlit options to improve the visibility of cooking.
Materials and tools
To create a stove, you need a set of tools that not every person has at home.
The list of necessary components consists of the following items:
- a hammer equipped with a pick;
- brooms from a bast;
- corner;
- plumb line;
- special oven hammer;
- pliers;
- rubber mallet;
- chisels;
- trowels or masters of various shapes and sizes;
- metal pipe section;
- building level;
- wooden spatula;
- scriber;
- rasp;
- jointing.
For convenience, you need to prepare a sieve, which will wipe the solution. The use of this component is mandatory, as the mixture must be thin. Create a trestle. You will need two items.
A trestle is a special type of ladder that can be used as a pair, used as a separate element, or as a stand for flooring. On such a structure it is convenient to be at work at height, as well as use a container for solution. Nearby you can place bricks for work. Creating two trestles will help you increase comfort during construction.
For the construction of the furnace should buy fire brick red. The amount of material you can count using the drawing, which will display all the elements. For laying the space around the firebox, you will need a heat-resistant white brick. In the work should use specialized dry formulations created for laying a fireplace or stove. This mixture can be purchased at any hardware store.
If you do not want to spend money on special mixtures, you can use the standard materials, which are presented in the form of sand, clay, rubble and cement.
Also for work you will need:
- sheet components of steel, the thickness of which is 2-3 mm;
- corners with a size of 30 * 30, 50 * 50 mm;
- steel wire with a diameter of 3 mm. This element is required for fixing parts made of cast iron.
Purchase additional doors for the blower, cleaning windows, firebox, hob and grate. These components must be made of cast iron.
To ensure fire safety, you will need thermal insulation materials. You can use asbestos plates, gypsum board, basalt. They should be located between the walls of the stove and other surfaces, which should provide a heat-resistant layer.
If you decide to equip a furnace with a boiler, engage in the manufacture of a metal container, a box for the firebox and a door on which there is a heat-resistant type of glass.
For tiling, you will need plaster, sealant, tile adhesiveif you are planning tile decoration. The clinker tile, and also finishing from onyx enjoys popularity. When choosing an adhesive material, pay attention to the Profix hot-melt adhesive, which shows excellent results in construction work. He is not afraid of exposure to high temperatures.
Some users decide to create a kind of mosaic, which is two or more materials on the same object.
Manufacturing
For those who have at least basic skills in construction, it will not be difficult to make a fireplace with your own hands. Creating a structure consists of several steps that should be reviewed.
Step-by-step instructions for beginners to create a stove includes several stages.
Site preparation
First of all, you will need to decide in which part of the country house the future construction will be located. Keep in mind that in the selected area will be chimney. If the stove is installed next to a wooden wall, you will need to provide a surface with a special gasket that is resistant to elevated temperatures. As a gasket, you can use an asbestos slab, a brick, a sheet of metal, plasterboard, or a ceramic tile. Some people choose the combined option, which consists of different raw materials.
The structure, which is installed in the center of the room, has the advantages of zoning the space. Typically, the area of the stove, on which there is a fireplace insert, is located on the side of the bedroom or hall. The cooking side is located on the side of the kitchen area.If you decide to divide the space not only with the help of the erected structure, but also through partitions, you will need to ensure the safety of heat-resistant materials.
Do not forget about the security measures in the areas through which the chimney passes. You can use asbestos plates, which are stacked in several layers.
Choose the type of product that suits you and evaluate how it will look in a new place. Evaluation is performed using measurements and markings on the surface of the floor, walls and ceiling. In addition to the exterior of the stove, dimensions, you will need to develop a scheme for the future design, which is called "order".
Verification of purchased materials
Check the quality of purchased finishing materials and tools. Pay special attention to the brick. This material should not be cracked. The exception may be only pieces of bricks.
Clay should also be subject to verification. To make this manipulation, it is necessary to knead a small proportion of the solution. After that, you need to fold a small column of bricks and leave it for 12 hours.After time, check the structure for strength.
Foundation building
When creating this element, it should be borne in mind that its dimensions should be 15 cm larger than the parameters of the future structure.
Before construction work you will need to dismantle the floor. If there is a soft soil beneath the floors, the foundation is poured to a depth of one meter.
Foundation Pouring Guide:
- Formwork with simple boards.
- Then use metal reinforcement, which is laid out along and across the formwork.
- The resulting structure should be filled with a solution of cement and cover with a film of polyethylene.
- You can remove the film after 12 hours. After this, it will be necessary to partially disassemble the formwork. It is not necessary to completely disassemble the structure, since a new formwork will be placed above it, which will act as a pedestal.
- After another 12 hours, formwork should be laid with a rubble stone.
- Now you can begin disassembling the formwork and filling the pit with earth. After waiting some time, you can proceed to laying bricks. Carrying out the order, experts recommend using dry masonry, which will eliminate errors that lead to the fact that you need to redo the structure.
- You will only have to remove the film and decide where the corners of the fundamental base will be located. To do this you will need to use a plumb.
After you complete these steps, you can proceed to the brickwork. After it, you should study the materials for decoration, which will be used to veneer the structure.
Blueprints
Any construction work must begin with the creation of drawings. The laying of bricks is also accompanied by an ordering scheme.
When adding clay to the solution, it is necessary to observe the measure. If you exceed the proportions, the quality of the masonry will decrease. Adhere to standards, according to which the thickness of one layer should not exceed 4 mm.
Order drawings consist of the following rows:
- The foundation of the structure is laid in the first two rows.
- Layout of the third layer consists of a smoke channel, cleaning and blowing.
- Laying out the channel will continue on the fourth and fifth layers.
- In the sixth layer, fireclay bricks should be used, which are used to create the bottom of the firebox. This material in the drawing should be marked in yellow. Chamotte is laid up to the ninth row.The grate will be installed on the same layer.
- The tenth and twelfth row is laid out in an identical way.
Do not forget to create a hole for the firebox, which should be located in front of the structure.
- The thirteenth row consists of mounting the door.
- In the fourteenth layer will be laying brick vault, which should be placed vertically.
- The fifteenth layer is the alignment of the created vault. The next row will require mounting the mantelpiece, and the next two layers will serve as a floor for the firebox. If you do everything correctly, you can get a winding channel. This design feature will allow smoke to heat all the walls of the structure.
- The nineteenth row contains the mounting of the valve for the left channel. The next seven layers will be enclosed in wall and chimney layouts.
- The twenty-seventh row consists of the installation of a metal plate, which will act as a support for the entire structure.
- The next two layers act as the overlap of the product. This site should be laid out with the help of red bricks. On the one hand, a well should be installed under the chimney.Make sure that he has the right height. All subsequent bricks must overlap the past in such a way as to form a ligation. The lower bricks will overlap the upper ones. Due to this sequence you will get a strong figure. The second valve should be placed on the second layer of the well.
When you finish creating the skeleton structure, you will only have to mount the boiler, which will be located in the furnace stove. Do not forget about the installation of heat-resistant door. Due to these components you can ensure the circulation of heat in the furnace.
At this stage, construction work is considered completed. You just need to dry the building with a few fireboxes. Be careful as you test the product. Then you can start facing the stove, if you have such a desire.
Tips and tricks
These recommendations will help you learn more about the process of creating a stove, as well as prevent errors that may occur in the initial stages.
Tips from the masters:
- To lay the foundation should be taken seriously.This element acts as the basis for the future structure.
- The area in which the chimney will come into contact with the ceiling should be covered with insulating materials to prevent the ceiling from igniting.
- Ensure the closure of the firebox. This condition is mandatory.
- During construction, monitor the horizontal and vertical structures. To do this you need a building level and a plumb.
- A clear glass door must be resistant to high temperatures. If you put a regular glass, it will fall apart from the effects of the heat.
- When laying bricks, attention should be paid not only to the appearance of the new furnace, but also to the inside. Inside there should not be any sagging pieces of cement, cracks and gaps. These components contribute to the reduction of thrust, which will lead to increased ash and soot subsidence.
Independent construction of the stove is an affordable event even for a beginner.
If you are not confident in your abilities, you can always contact specialists or undergo training in construction. The cost of courses is able to recoup the possible costs of the services of specialists.
How to make a stove, see the following video.
