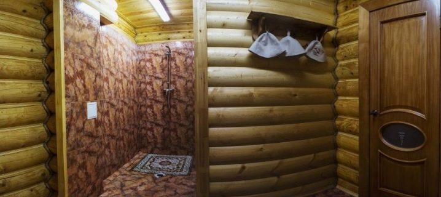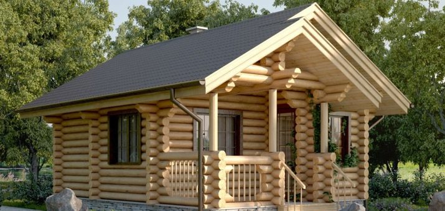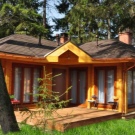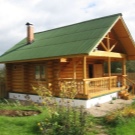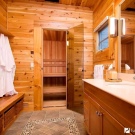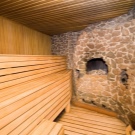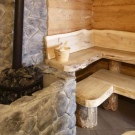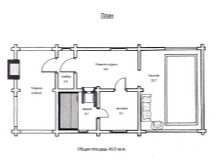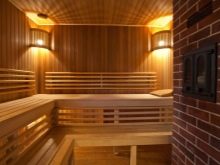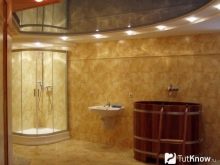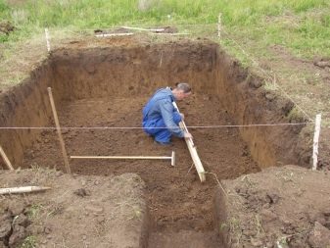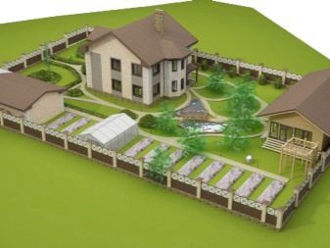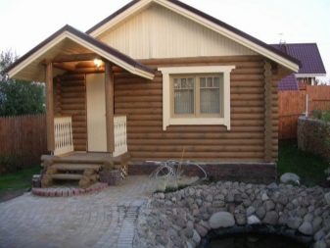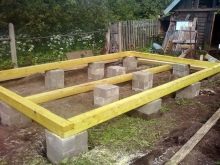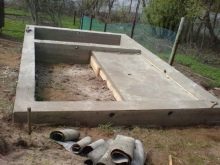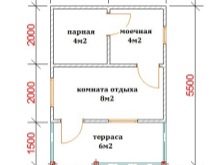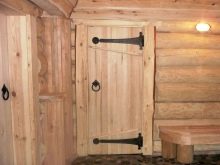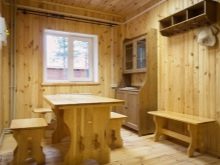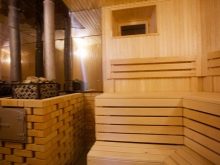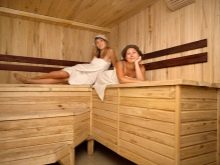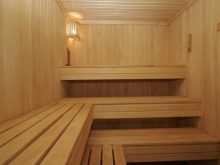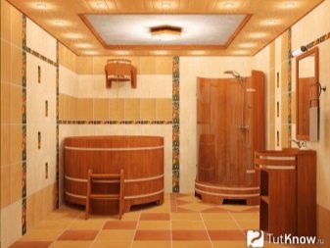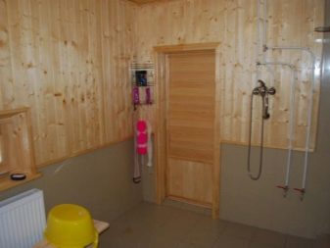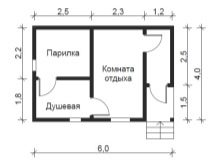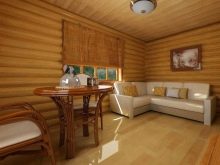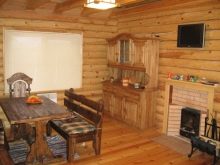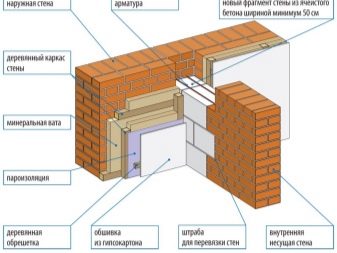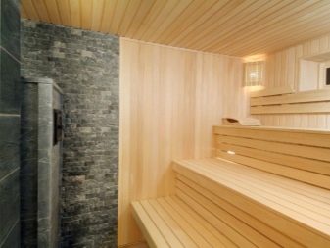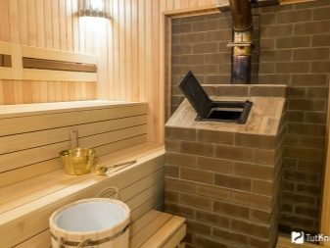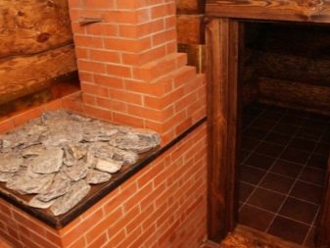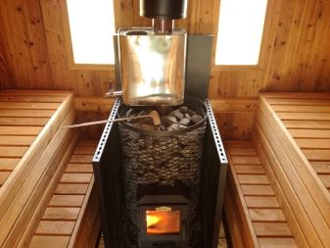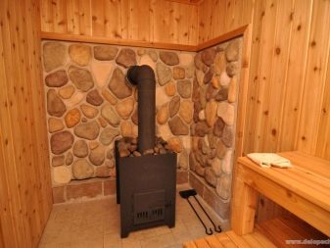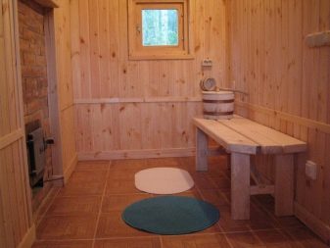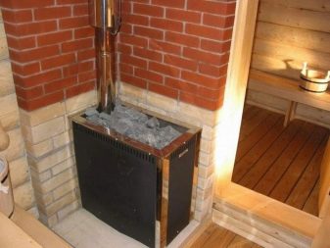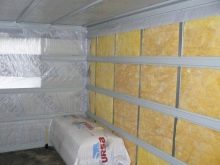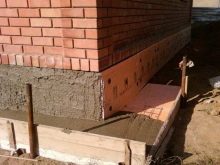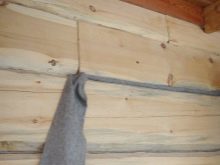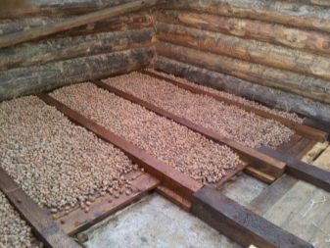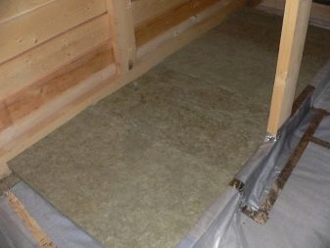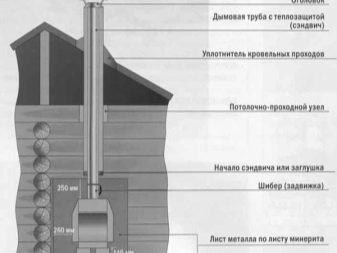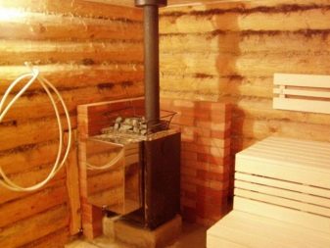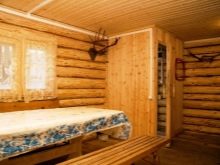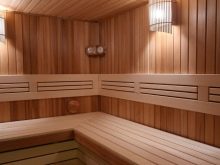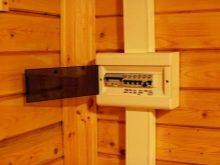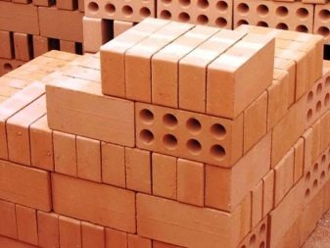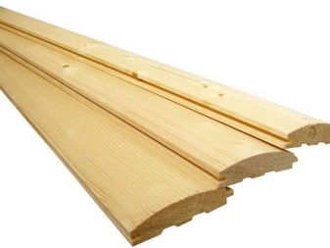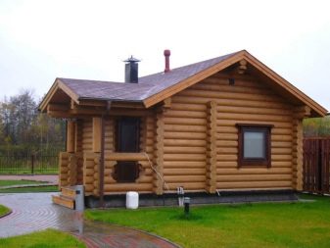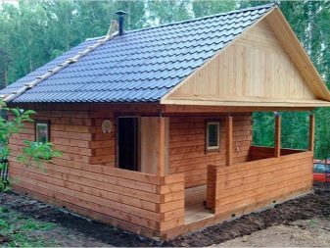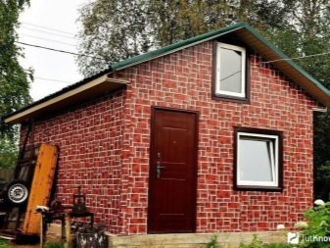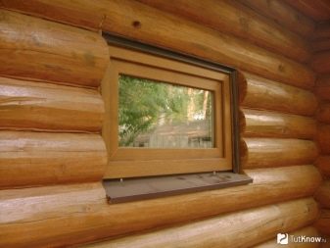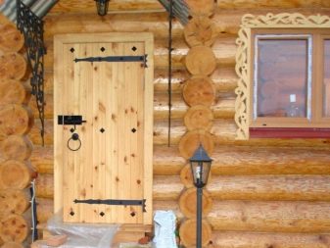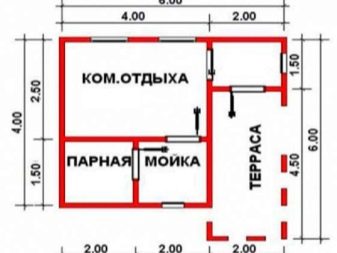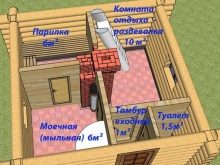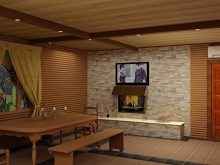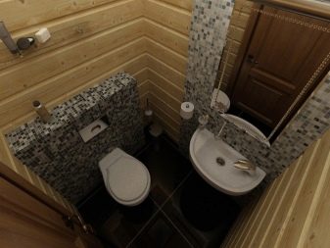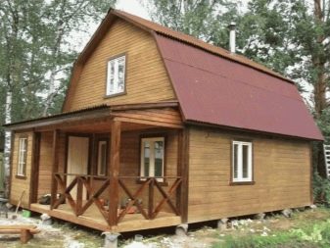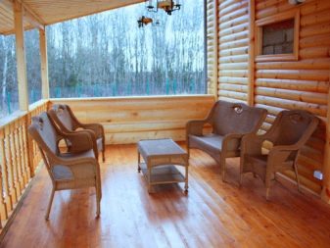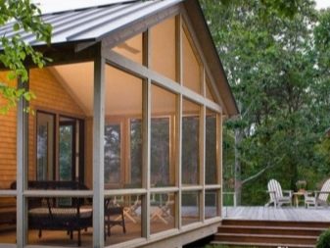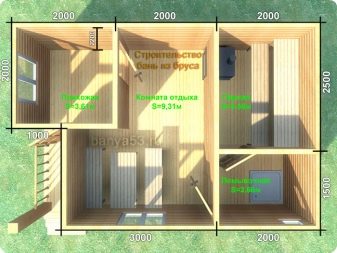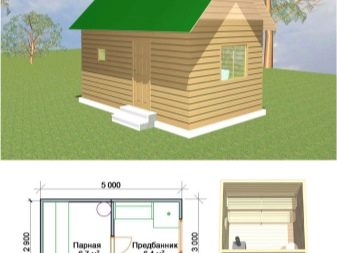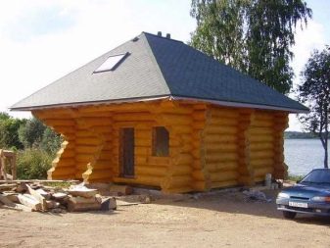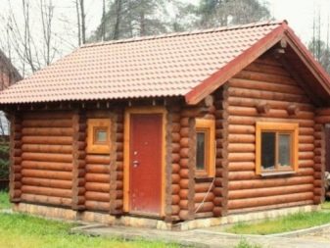4x6 bath layout with separate washing and steam room
Russian bath is not only a wellness procedure, but also a good tradition of sharing holidays with family or friends. It is difficult to imagine a country house without a bath. To build it yourself on your site is highly honorable. Let us dwell on the layout of 4x6 m with separate washing and steam room.
Special features
The optimal size of the bath on the land plot is 4x6 m. Such a volume of the room allows you to equip a place to rest, so that several people can relax at the same time. The planning of the bath necessarily includes a dressing room, a steam room and a washing room. It is preferable to divide the bath partitions into three rooms, so that they are heated effectively and retain heat.
Separate steam room and shower separate rooms with wet and dry steam. You can also make a rest room separate from the vestibule, put it in the wash shower: make the traditional bath in a modern and comfortable way.
In addition to the interior, it is necessary to include in the project a ventilation channel and sewage channels, hot and cold water supply systems, the ability to use electricity, and take into account fire safety standards.
Projects
Before you make a plan, you need to choose the right site and soil for construction. For the purpose of fire safety it is undesirable to attach the bathing room directly to the house. For construction and finishing works, materials that are resistant to high temperatures should be selected. Construction of a separate bath is quite expensive, but comfortable and safe.
To choose a reliable area on the site, it is worth conducting a geological survey and proceed from this data when drawing up drawings and laying the foundation.
We note the main nuances when choosing a place:
- The most convenient place on a height: so dirty water will leave a bath by gravity.
- Wet areas with possible groundwater should be excluded immediately.
- The distance to the well or the nearest reservoir should not be less than 5m.
- The nearest residential building should not be closer than 8 m.
- The bath should be located as far as possible from the toilet (if it is outside) and compost.
The type of soil determines the design of the basement of the bath. The most commonly used foundations with a small depth: tape (in areas with sandy soil) and column type. Before construction, you need to free the site, digging it from the bushes, roots, small stones.
As a rule, for the bath 6x4 m does not require a deep foundation. But in each case it is necessary to take into account the soil, groundwater and the percentage of soil freezing.
Standards for room sizes
The size of the bath windows can be 40x60 or 70x80 cm, the window in the washroom should be placed higher. The front door must be made small and low so that the heat does not go outside. It is better to arrange internal doors perpendicular to avoid drafts and catarrhal diseases (at a short distance from each other). Standards for ceiling heights vary minimally: from 2.1 to 2.4 m. Room volumes can be planned differently, it all depends on the needs of the owners and the number of rooms.
Steam room
You should not make it too narrow so that the bath does not overheat quickly.It is easy to calculate the minimum size, based on the number of people who can bathe at the same time: 1 m - sitting position, 2.2 - lying. Number of seats + space under the stove + a small passage to the shelves. The distance from the oven to the shelves should be at least 20-30 cm. The upper tier is not less than 115 cm from the ceiling.
Washing
The optimal volume of the washbasin is 1.5x1.5 m. If you allocate a little more space to it, there will be enough space for a shower cabin of 1.2x1.2 m and trestums.
Restroom
The ratio of the volume of warm and cool rooms varies at the request of the owners. The option is possible with a spacious steam room, a shower and a small dressing room, or with the most spacious rest room and a separate changing room.
Walls
A significant area of the bath occupy the walls and the walls. Therefore, to calculate the size of the premises will have to carefully and several times. In practice, the internal space remains much less, if you do not take into account the thickness of all partitions and gasket materials in the drawing.
Selection and location of the furnace
The heating of each room depends on the type and power of the stove. Therefore, to the desired volume of rooms (especially the steam room), it is important to choose a suitable stove.The best materials for a sauna stove are brick or metal. The brick stove heats up more slowly, cools longer, so it takes less fuel. However, it is not easy to lay down such a structure; a stove-maker should deal with it.
Metal furnace is easy to make yourself. Enough basic skills with a grinder and a welding machine. It is better suited for a bath with a small steam room. Furnaces are divided into electric and wood (you can stoke with coal, fuel oil or gas). Wood stoves are authentic, but electric stoves are easier to install and maintain.
The most economical option for a bath with separate washing and a steam room is a sauna stove-heater.
If the bath does not provide other heating than the stove, it must be installed so that it heats several rooms at once. Universal layout of the furnace - the door in the direction of the waiting room. Then inside the steam room there will be a stove, and in the washing room there will be a container with water.
This is the most convenient option to use: the heating chamber is located in the center of the bath and heats all the rooms:
- The highest temperature should be in the steam room.
- Slightly lower in a ventilated wash station (in a damp and hot room it is more difficult to breathe,which can be dangerous for people with heart and lung diseases).
- Moderate warming in a cool dressing room.
In addition to the location and dimensions of the premises, it is worthwhile to think over the internal work. For example, with what and how densely to warm walls. The thinner the material, the more internal insulation it requires. The bath from a bar needs to be laid at construction, for log construction it is enough mezhventsovy warming. In a brick bath, you should definitely fill the space between the walls of the masonry, outside you can warm the tiles or foam.
In no case can not use the foam indoors: it becomes toxic when heated.
Floor insulation is of great importance. Wooden lags or concrete slabs are used as the base for the flooring in the bath. The flooring itself is made of expanded clay, foamed polystyrene, foamed polymers or glass wool.
The distance from the furnace to the walls and shelves is important, depending on the type of furnace and the dimensions of the rooms.
The chimney can be internal or external. In the Russian bath is more popular internal structures that do not violate the architectural appearance of the building.It can be assembled from metal, ceramic or brick pipes. A heat-insulating material is placed at the junction of the pipe and the ceiling, and anti-rain protection is installed above the chimney. An insulating cap is placed on the roof.
Interior decoration may be different depending on the needs and tastes of the owners. It helps maintain temperature and protects against burns. The main thing is that the materials are hygienic and heat resistant. For the steam room is better to give preference to hardwood. They do not emit resin, conifers are well suited for washing and a dressing room. Sun loungers in the steam room, shower and trestle beds in the sink are set based on the calculation of the volume of the premises. Electricity, ventilation and sewage are brought to the premises at the end of construction.
Materials
Before drafting a future bath, it is necessary to determine the materials for construction. The main requirements for materials: environmental friendliness, resistance to atmospheric conditions and temperature extremes. The best choice for a bath is a brick or a more traditional tree. Also the choice depends on the climate of the area and soil.
Purchase material cheaper in bulk, after asking about the quality and the origin of wood. Before construction, all materials must be dried in the sun. The degree of their humidity should not exceed 8%.
A wooden bath can be assembled from the finished frame, built from logs or bars. The log bath does not require additional insulation. The construction of the bars must be laid with linen cloth after each row so that the structure is airtight. The wooden roof can be covered with professional sheets, it is also possible with metal tiles.
Brick baths are less common, but more durable and do not require constant care. The cost of wooden and brick bath is about the same. Red or clay bricks are better suited for the construction of walls, and fireclay is used for brickwork and interior decoration. Wooden materials are preferred for windows and doors. They are the most reliable and durable.
Another significant advantage of wood is environmental friendliness. With prolonged heating, it does not emit toxic substances, unlike PVC windows.
Internal organization
With the same dimensions (4x6 or 6x4 m) plan the location of the partitions,windows and doors can be different. Before you divide the structure of partitions, think through the location of windows and doors. A universal option is the entrance door in the southern wall (in the south, snow comes first and there are fewer snowdrifts). The windows of cold rooms face west because the bath is more often used in the afternoon, and the sun hits the windows from the west.
Tambour and rest room is better to share. This will help to avoid drafts. The relaxation room, where you can undress, relax and chat after taking water procedures, can take up to half of the entire bath area. Here are placed comfortable benches, chairs or stools. You can even put upholstered furniture in the waiting room, but you need to choose it very carefully, giving preference to a material resistant to temperature changes. For a spacious lounge, a sauna stove with a fireplace module is well suited.
If a family with children will use the sauna, it is necessary to cut the space for the rest room and make more room for the shower room so that you can use it for showering and laundry. You can also fence off a small room for the bathroom.
One of the most pleasant possibilities of the 6x4 m bath is to attach an open terrace or veranda. As a rule, it is attached to the western wall (at the entrance from the south) and make an exit from the rest room.
On the terrace it is good to watch the summer sunset. Fans of this Russian bath come out to refresh in the winter after the steam room. The construction of the veranda is somewhat more complicated, since it is required to glaze. But it will be the best solution for those who often catch cold or do not like the cold.
Beautiful examples
We offer several beautiful examples that clearly demonstrate the subtleties of a 4x6 m bath planning.
- Universal bath scheme 4 by 6 m - shower 2x2 m, steam room 2x2 m, from the street entrance to the locker room 2.5x1.2 m. From the locker room you can go to the rest room 2.5 x 3.8 m, on the left the door to the shower room, to the right - to the attached terrace 1,5x4 m.
- Variant of planning with a narrow rest room: a waiting room of 1.5x4 m with doors to the right to a room of 4x2 m and a washing room of 2.5x2 m.
- Outside the bath may look like this.
- You can independently create just such a bath from logs.
Review of the steam room and wash in the bath, see the following video.
