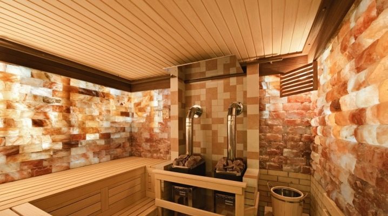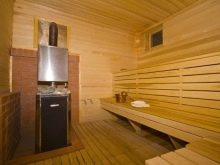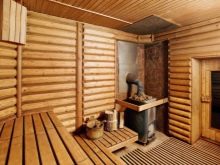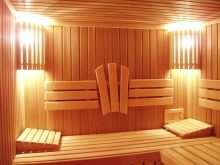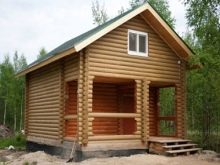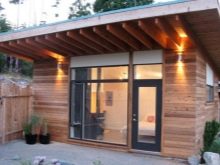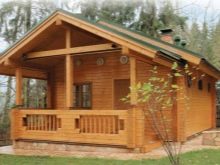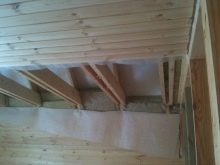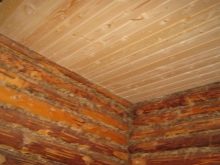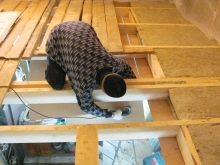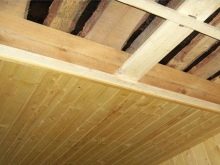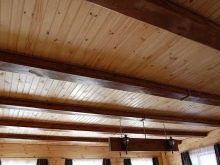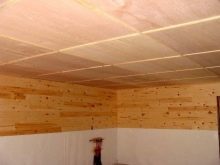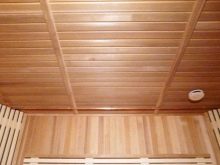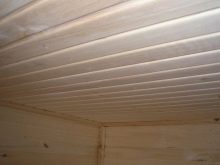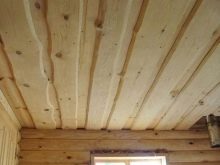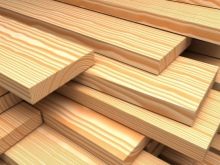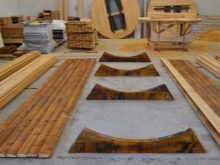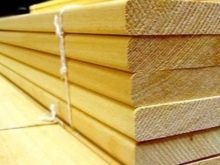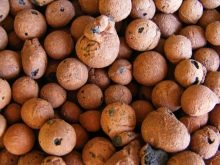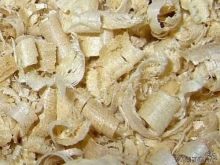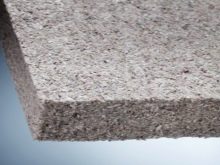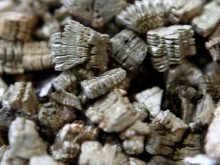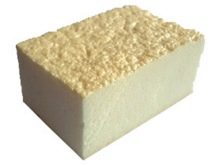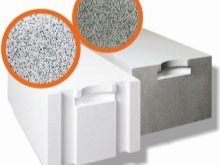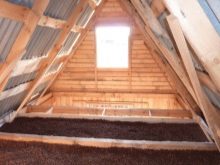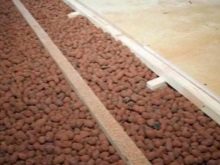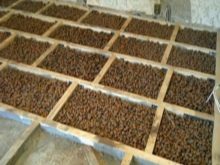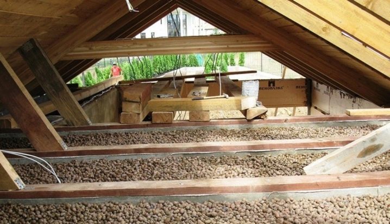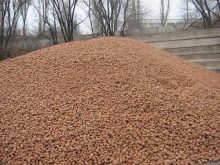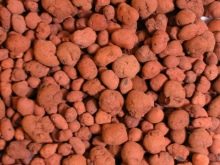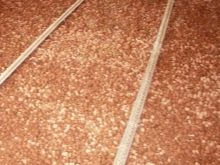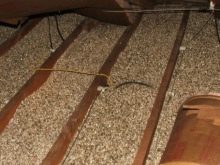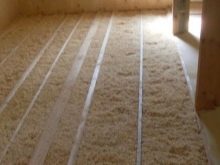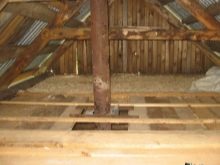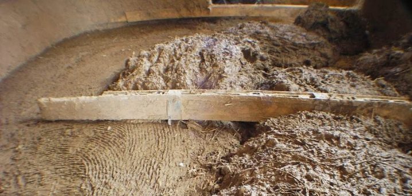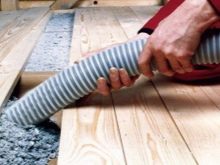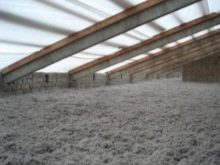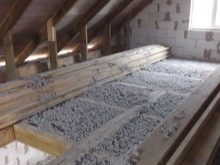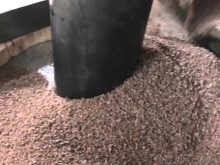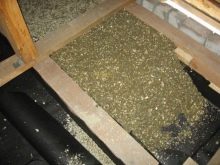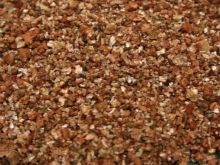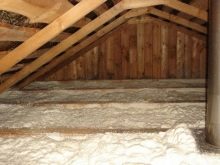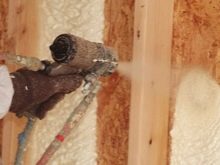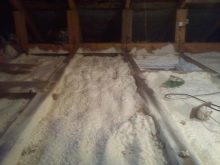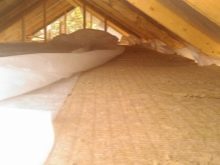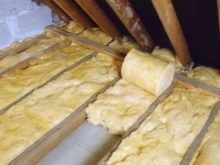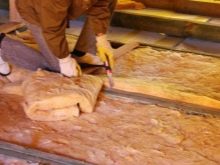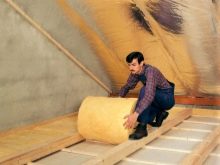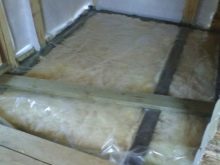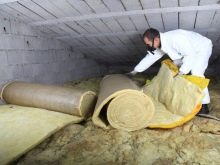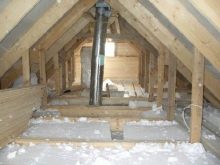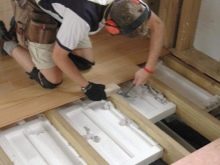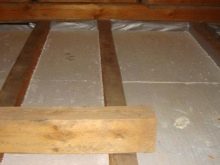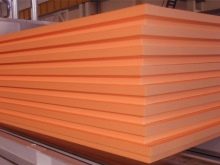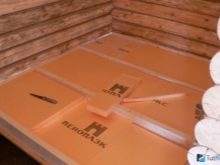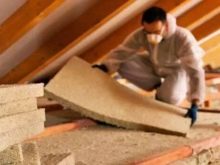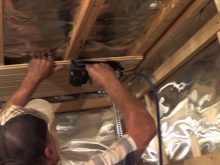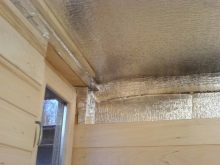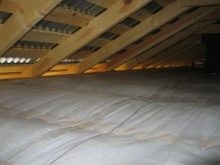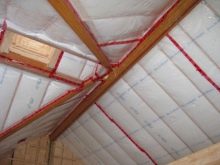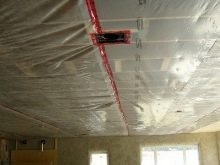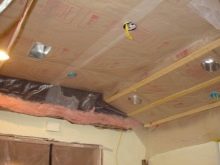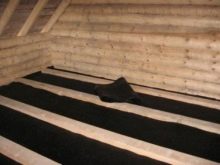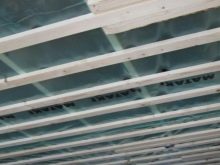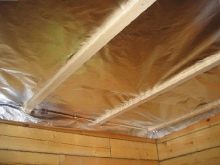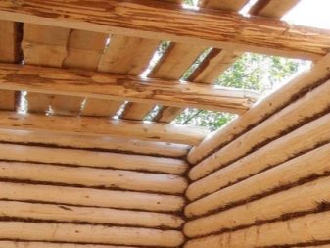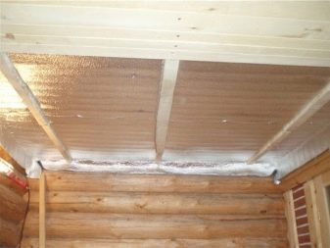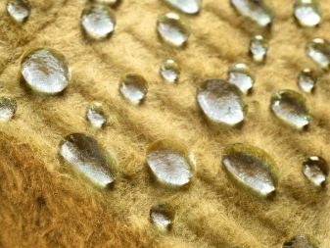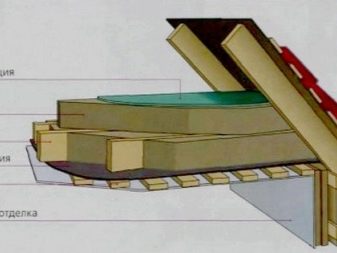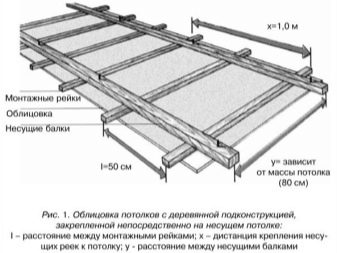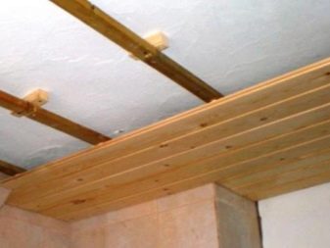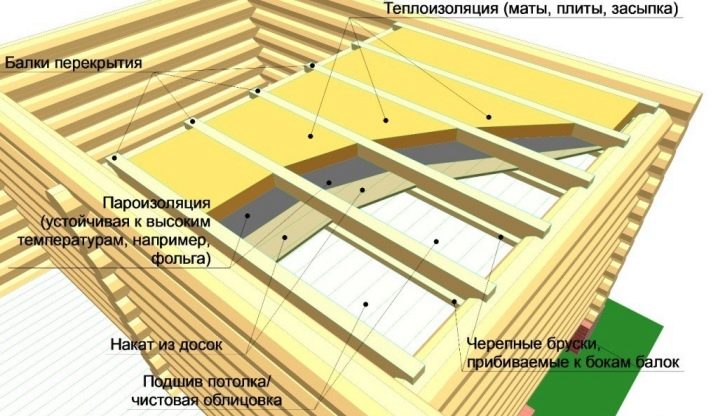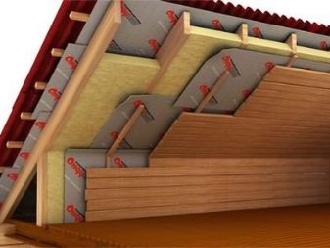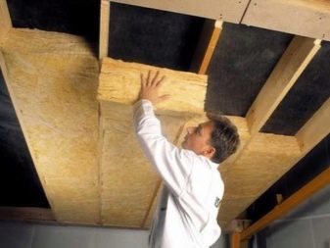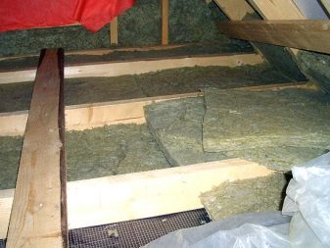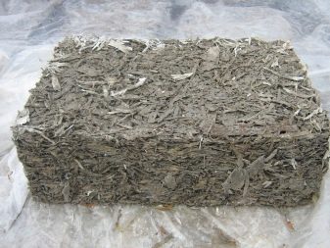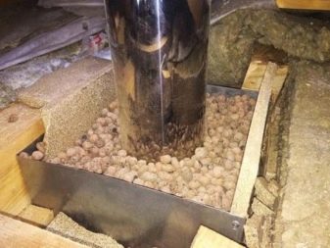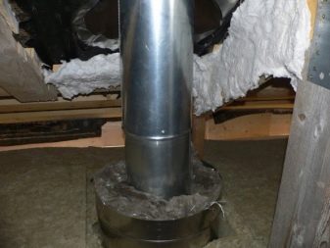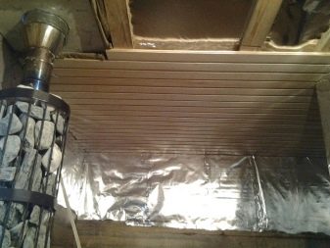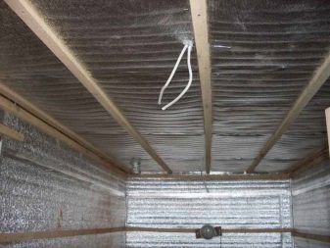How to insulate the ceiling in the bath?
Conducting bath procedures heals and strengthens the entire body. Fans of this action prefer to get their own bath on the site. Like any other structure, the bath house needs to be warmed up the walls, the ceiling and the floor. As the heated air rises to the ceiling, the insulation of the attic and the ceiling space is necessary. It will allow to keep comfortable heat indoors.
Why do this?
The main rooms in the Russian bath are the steam room and the dressing room. In the steam room maintained a high level of temperature and steam. Heated moist air tends to escape through gaps in the ceiling and walls. It is impossible to make an airtight steam room out of wood. A major heat leak occurs through the ceiling as hot air rises. To reduce the outflow of heat, install insulation.Heat-insulating material will act as a barrier and protect the steam room from rapid cooling. Thermal insulation of the steam room will reduce heat loss.
It is possible to warm the ceiling from the attic or from the bottom. The technology of thermal insulation works includes the device of a multilayer structure. The result of high-quality insulation of the ceiling will be a reduction in the cost of heating and an increase in the time required to maintain comfortable heat in the room.
Types of ceiling structures
Bath can be built without or attic. The presence of an attic depends on the type of roof. Flat roof does not imply the construction of an attic space. If the roof is pitched, then you can arrange a cold attic or attic on the second floor. For the attic type of roof, powerful beams are needed. For a bath, proper insulation is carried out outside the ceiling.
According to the method of the device ceiling structures are:
- hemming;
- panel;
- flattened
The filler ceiling is sheathed with trimmed or tongue-and-groove boards at the bottom of the attic beams. In this case, the load is distributed on the carrier beams. Whether the installation of additional lathing is necessary depends on the weight of the wooden boards with which the ceiling is stitched. Correctly fitted boards can be left as a finishing.Filing is carried out inside the bath room.
The positive side of the ceiling filing from the inside:
- high strength;
- suitable for different area of the room;
- arrangement of a penthouse is possible;
- the attic space remains functional.
Panel ceiling is a set of parts made of panels or panels. Each panel is equipped with a heat insulation layer. On the ceiling beams fastened framework of crates. Then shields sheathe the entire area of the room. The moisture-resistant seal is laid in the joints. In the steam room sealing seams need to spend very carefully.
Flooring ceilings can be arranged if the width of the sauna building does not exceed 2.6 meters, since the ceiling is laid on the walls. Installation is simple - thick boards are laid on top of the bearing walls. With flooring ceilings, the attic space cannot be used for storing heavy and large items, as the design does not withstand a lot of weight. Flooring is considered the cheapest type of ceiling construction.
Material selection
The bath is a specific room where a high level of temperature leads to an increased fire hazard.All building materials require strict adherence to fire safety. Wooden structures are processed by fire-bioprotective compounds.
To the heater also impose increased requirements:
- Fire resistance. Insulation should not sustain burning.
- Ecological purity. Isolation should not contain toxic substances.
- Moisture resistance. High humidity leads to the destruction of building materials.
- Bio-resistance. In the insulation should not develop fungi, settle rodents and insects.
- Protective functions. The heat insulator should not pass cold air from the attic into the steam room. Insulation is a barrier to heat, keeps it inside.
To insulate baths from the attic, heat insulators in the form of plates, rolls and loose material are used.
Bulk
To bulk insulation include:
- expanded clay;
- sawdust;
- ecowool;
- vermiculite;
- polyurethane foam;
- aerated concrete.
Their use is effective, since during installation there are no joints that can become cold bridges and reduce insulating functions. Rolls produce mineral wool and polyethylene foam.Materials in the form of plates for bath facilities are not often used - it is foam and penoplex.
Expanded clay is a porous baked clay of different fractions.
For sauna buildings, it is considered an ideal insulation, since it exhibits the following characteristics:
- high strength ensures a long service life;
- non-flammable, resistant to high temperatures;
- it is an environmentally friendly natural raw material;
- it is convenient for filling, does not dust, does not need preliminary preparation;
- it does not start rodents, does not mold, is not affected by the fungus;
- This is an affordable inexpensive material.
A large number of positive qualities of expanded clay does not negate the shortcomings that need to be taken into account during installation. Compared with artificial heat insulators, expanded clay has a 2 times higher performance for thermal conductivity. This fact is taken into account and the layer of 25-35 cm is covered with claydite, which makes it possible to achieve a good heat-saving effect.
The clay granules themselves are light, but the thickness of the backfill layer is heavy.
To withstand considerable weight, we need powerful ceiling beams and strong hemming ceilings.When building it is calculated in advance.
The next feature of claydite is water susceptibility. During sintering on granules of claydite, a vitreous film is formed. This reduces the water absorption capacity of the natural material. But still for a heat insulator, the moisture absorption rate of 10-20% is quite high. To avoid the accumulation of moisture in the material, thereby increasing the weight, apply waterproofing. At observance of all conditions of installation works warming by expanded clay will become safe and durable.
Warming of sawdust - the usual way of thermal insulation of bathing ceilings, which is relevant in our time. Sawdust is an ecologically natural natural material resulting from wood processing. This is the cheapest and most affordable way to insulate the ceiling from the attic floor.
Sawdust has negative characteristics:
- the effectiveness of thermal insulation depends on the density and thickness of the layer of sawdust;
- high degree of flammability and flammability;
- high moisture absorption level;
- mice can wind up;
- sawdust require labor-intensive preparation and additional materials.
To reduce the combustible and hygroscopic qualities, clean sawdust is not laid out on the ceiling, but mixed with cement and set up a multi-layer construction. The bottom is leveled with clay, and wet sawdust mixed with cement and lime are placed next. To prevent the previous layer from cracking when drying, you can cover the whole with earth. Thus, it turns out "breathable" insulation, resistant to water and fire.
Modern insulation for bath - ecowool. It consists of cellulose fibers with chemical additives that improve the properties of the material.
Warming ecowool baths justified, because it has many positive aspects:
- flame retardant additives make it non-inflammable;
- ecological purity due to the natural composition;
- thermal insulation is comparable with artificial insulation;
- boric acid in ecowool does not allow rodents to grow and microorganisms multiply;
- low weight allows you to apply a layer of any thickness;
- in the case of wetting after drying retains its insulating properties at the same level;
- long service life.
When using ecowool, good ventilation of the attic space is necessary.This is necessary to reduce the moisture content of the insulation, since the level of moisture absorption can be up to 20%. Ecowool can be applied wet and dry.
Better insulation with a smaller thickness will give a wet method using spray equipment. This can be a limitation in applying eco wool.
Vermiculite consists of mica raw material, exfoliated at a temperature of 900 degrees. According to its characteristics, vermiculite resembles expanded clay. It is fire resistant, reliable, lightweight, biostable, environmentally friendly. But the level of its thermal insulation is higher and comparable to the mineral wool. Vermiculite readily absorbs water and evaporates vapor when ventilated without losing its qualities.
Polyurethane foam is rarely used as a heater of baths because of its high cost. But this heater is worth its money, because it does not have negative operational properties. It is a liquid plastic sprayed with a special device. The monolithic and hermetic layer is created. Polyurethane foam has the lowest thermal conductivity, it is not exposed to fire and water. Limits the use of polyurethane foam high cost of attracting third-party organizations for installation.
Rolls
Rolled mineral wool is a widespread fiber insulation that is used to insulate various structures. The composition varies depending on the type of mineral wool. Glass wool is made from glass alloy. Raw materials for rock wool are minerals of rocks.
A limitation to the use of glass wool is the difficulty of installation. A type of kamnevaty - basalt wool, often warmed independently. For a steam room, it is worth choosing an option with foil glued on one side of the roll.
Among the advantages of using the bath are:
- wool does not burn, but melts when a fire occurs;
- high level of thermal insulation;
- low weight does not load the ceiling;
- It is convenient to warm the mineral wool; due to its softness and elasticity, it can be laid on an uneven base;
- There is no nutrient medium for mice and insects in cotton wool.
The main disadvantage of mineral wool is hygroscopicity - moisture absorption can be up to 40%. Since the bath environment is humid, the laying of high-quality waterproofing and vapor protection becomes a necessity. Doubtful and environmental quality of basalt wool.To connect the fibers in the production of using chemical compounds harmful to human health.
As a vapor barrier and to increase the rate of heating of the bath, reflecting foil rolls of foamed polypropylene or polyethylene are used. The material has proven itself on the good side, because it has a low weight, water-repellent properties and a low coefficient of thermal conductivity. It is considered an environmentally friendly material that is resistant to UV light and chemical solvents. When burning breaks up into water, emitting carbon dioxide. Polypropylene is resistant to temperatures up to 200 degrees, polyethylene foam - up to 120 degrees.
Slabs
Efficient cheap stove insulation - foam plastic; it is not used for bath buildings, because as the temperature rises above 70 degrees, the material deforms and melts to produce caustic toxic smoke.
To replace the foam comes Penoplex - extruded polystyrene foam. It has excellent thermal insulation data and hydrophobic qualities. The light weight and size of the plates 60 * 120 cm will allow you to quickly warm the ceiling. Material plates must not come into contact with the hot pipe.It is also susceptible to destruction under the influence of ultraviolet. The disadvantage of penoplex is its low environmental friendliness, therefore the use of the ceiling for insulation in a bath is a controversial decision.
Slabs can be produced mineral wool. It retains all the properties of the roll version, the only difference is in rigidity.
Vapor barrier and waterproofing
The need for arranging steam and waterproofing depends on the type of heat insulator. Installation of protective layers is needed for mineral wool, ecowool, expanded clay, sawdust. There is a specific rule for the order of placement of layers. The first layer is laid vapor barrier, then insulation. The top is closed with waterproofing with a ventilation distance of 2-5 cm.
A high level of humidity in the bath involves the laying of high-quality vapor barrier. It performs two functions at once - it will protect you from the ingress of steam from the room to the hydrophobic insulation. The barrier will not allow moisture to be absorbed into the thermal insulation, increase its weight, worsen thermal conductivity. Also, vapor protection will not allow moisture to penetrate into the attic space, causing condensation to form on wooden roof structures.
Vapor barrier can be installed from the attic or inside. In case of internal protection, the vapor barrier material is attached between the rough ceiling lining and the exterior trim. External vapor barrier spreads over the attic floor and beams.
The main task during installation is to create the most hermetic vapor barrier layer.
The following vapor barrier materials are used:
- 2-3 cm thick clay;
- glassine;
- polypolymerboard;
- waxed paper;
- tol;
- vapor barrier membrane;
- Kraft paper foil base;
- glass cloth foil;
- foil based on lavsan.
Waterproofing is needed so that moisture from the side of a cold attic does not get into the insulation. Water may form as a result of condensation if the attic space is not sufficiently ventilated. Roof leaks may also occur. The top layer of waterproofing will protect the insulation from getting wet.
For waterproofing apply a film of thick polyethylene, roofing material or modern waterproofing film.
Walkthrough
In accordance with the type of insulation used and the type of ceiling construction, the installation methods are different.thermal insulation. The choice of the structure of the ceiling depends on the size of the bath, the budget, the number of "workers", the type of insulation.
Flooring ceiling construction option is suitable for small bath buildings. This is a convenient and low-cost method. The ceiling is laid on the walls. Such a ceiling can be with an attic, but more often it is made without an attic. The flooring can be lumber with grooves or the usual unedged, but well-fitted boards with a thickness of more than 4.5 cm.
Roll insulators are well suited for flooring ceilings.
With the use of mineral wool insulation will look like this:
- A vapor barrier is spread over the wooden flooring. A good solution would be to use foiled polyethylene foam or polypropylene. It will give additional insulating properties to the insulating layer. The joints are tightly fixed.
- Mineral wool is laid on top in a roll. If basalt wool is installed, which has a foil on one side, then you can avoid laying a vapor barrier film. When using polypropylene, the thickness of the mineral wool layer can be reduced by 20%.
- Then mineral wool is covered with waterproofing material.
- At the end lay the rough board floor.
For flooring ceiling do not use heavy insulation materials, such as expanded clay. It is necessary that the insulating layer was small, less than 15 cm. If the layer exceeds the height of the wall, it is necessary to construct a protective duct over the wall, extending the entire structure.
You can also use the traditional method - to warm the ceiling with an opilcocement mixture. For its preparation take a bucket of dry sawdust and half a liter of cement. This mixture is stirred, gradually adding water in small portions. The result should be a moist, homogeneous, loose mixture.
Gradually cover this material the entire surface thickness of 10 cm, well tamped. After drying, a monolithic structure is formed. If cracks appear due to uneven evaporation of the liquid, they are smeared with liquid clay. On top you can not lay waterproofing, and the bottom should be laid vapor barrier layer.
The construction of the ceiling under the ceiling can be made by hand without any help.In this case, wooden beams are placed on the walls. Sturdy beam ceilings can be the basis for an attic type attic. The ceiling is hemmed to the lower side of the beam, and the upper side will become an attic floor. Between the beams fit insulation.
As a heat insulator, you can use all types of bulk insulation, mineral wool rolls and plates.
If charging materials are selected, the installation work is carried out in this order:
- On the lower side of the beams are stuffed cheap lumber.
- At the bottom of the rough boards roll film vapor barrier, attaching a wooden lath.
- After protection against steam, the ceiling is trimmed with clapboard, installed with a gap of 2 cm.
- On the side of the attic is obtained surface, divided by beams of overlap. In this crate poured insulation required thickness. If a heater warms up in the gap of the draft ceiling, they should be covered up. The heat insulator layer should be 2-4 cm below the beam. This is a natural ventilation gap.
- Attic floors are laid on the beams of boards or boards. If expanded clay is used for insulation, then a waterproofing under the floor is needed.
Mineral wool in rolls and slabs is mounted according to the following algorithm:
- Perpendicular to the beams, laths fix the vapor barrier layer from the side of the room.
- Then install the ceiling trim. Applied lining, edged boards or grooved wooden planks.
- Mineral wool is placed in a spacer between the floor beams. When the size of the roll or plate does not correspond to the width between the beams, then the bottom should be built rack or grid selection. If the thickness of the wool is greater than the beam, then it is necessary to increase the wooden slats to the missing height. You can cope with the lack of height in an alternative way - a smaller layer of cotton wool can be compensated for by laying the penoplex in the upper tier.
- On top of the beams overlapped any waterproofing material is laid.
- On the waterproofing nailed rough boards, serving as a floor for an attic.
If a panel type is chosen as the creation of a bathing ceiling, preliminary preparation will be required. Calculate the dimensions of the panels, based on the width of the interblock span. Thinking through the layout scheme. Between the beams and the panels leave a gap of 4-5 cm.
Panels are made of low-quality sawn timber, making two layers perpendicular to each other, attaching sides. All wooden parts are treated with fire and bioprotective composition. A reflective vapor barrier material is laid on top of each panel. An alternative would be basalt wool with foil. On the vapor barrier is placed a piece of mineral wool, a layer of ecowool, a mixture of sawdust with cement or loose clay. The panel is ready for installation.
In this form, the panel is raised to the attic in accordance with the scheme. Next, proceed to the installation, having in the same plane with the beams of overlap. Gaps between the beams and panels pierced with insulation. It turns out cellular structure, which is covered with a waterproofing film. Attic beams can be installed attic floor. Lifting heavy panels and mounting does not imply self-installation.
Expert Tips
For bath facilities, the criterion of environmental friendliness of the heater is important, so it is better to choose natural heat insulators that meet fire regulations. Expanded clay, prepared sawdust-cement backfill, vermiculite are well suited for thermal insulation.They can be laid independently according to the installation technology.
When installing insulation, you need to build a protective steel box for the chimney pipe. In the box, you can fall asleep clay. It must be ensured that the wooden structures do not touch the chimney.
When insulating with mineral wool, it is better to choose a multi-layer installation with overlapping previous joints. This method will avoid heat leakage through the seams of the insulation. This will not affect the cost of the insulator, as it is sold in cubic meters. You do not need to exceed the thickness of the planned layer, but choose a thinner roll of cotton wool.
Foil materials are more relevant for sauna buildingsas the foil reflects infrared heat rays from the ceiling, improving the heating rate of the steam room. This reduces heating costs. Vapor protection with foil creeps reflective side down. For fixing the joints of vapor barrier films used foil tape. To form a tight vapor barrier, overlap the seams by 10 cm, then fasten.
The thickness of the mounted layer of a specific heat insulator is calculated on the basis of climatic features and the coefficient of thermal conductivity of the material.
The average thickness of the heat-insulating layer for natural insulation is 25–35 cm, for artificial materials it is 15–20 cm.
The greater the temperature difference between the environment and the heated steam bath, the faster the hot air tends to leave the room. Proper sealing of all cracks, gaps and technological holes will prevent the rapid outflow of heat. Monolithic heat-insulating layer with hermetic reflective vapor protection will significantly reduce heat loss.
How and what to insulate a bath, see the following video.
