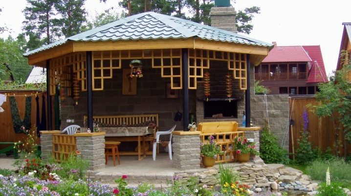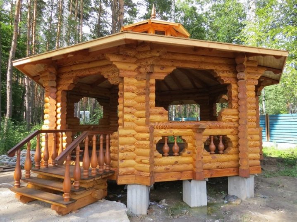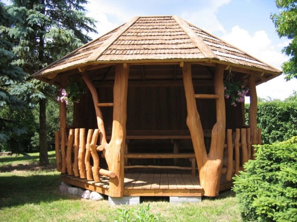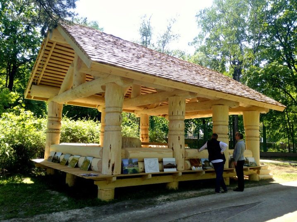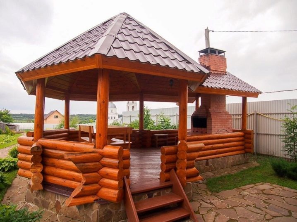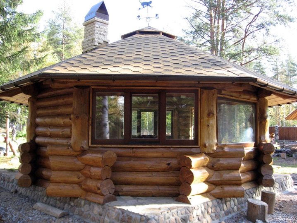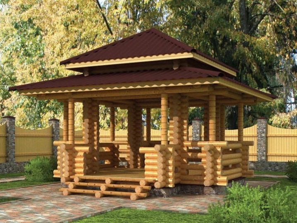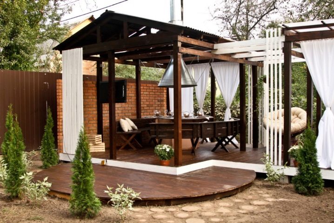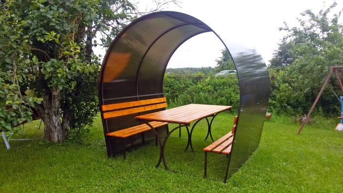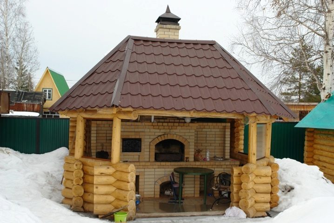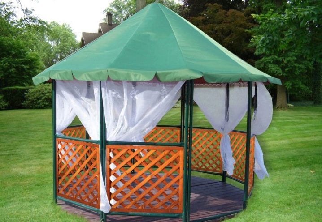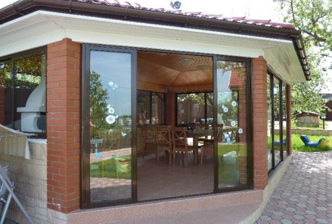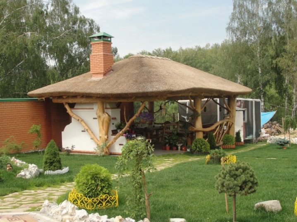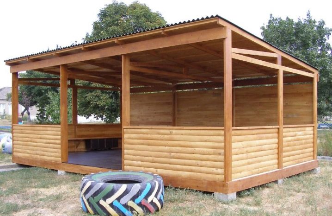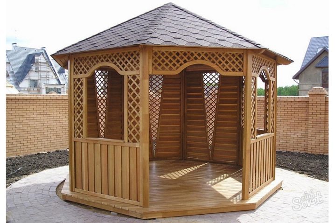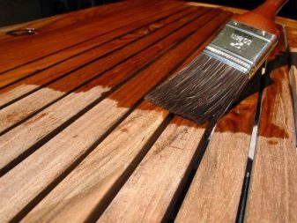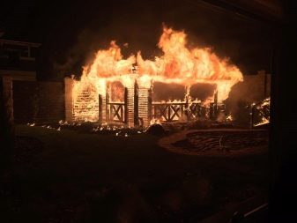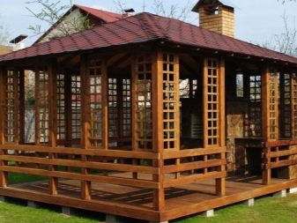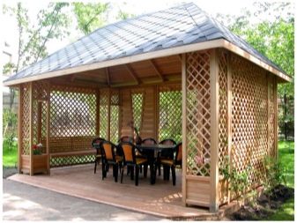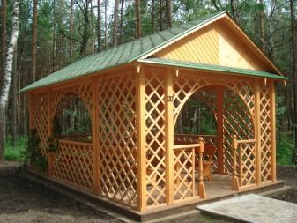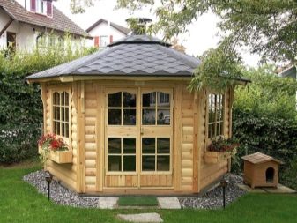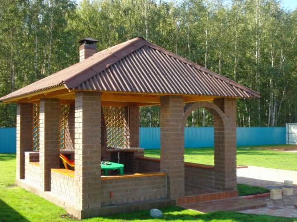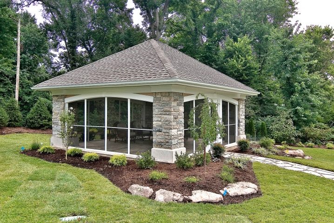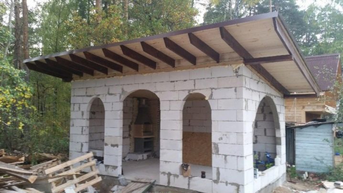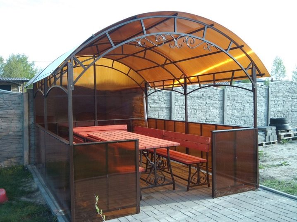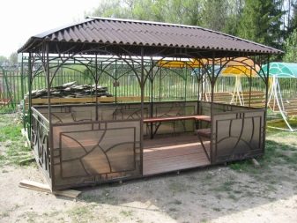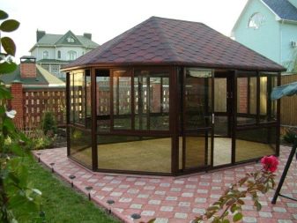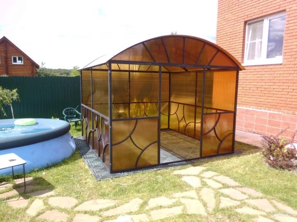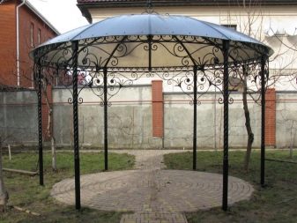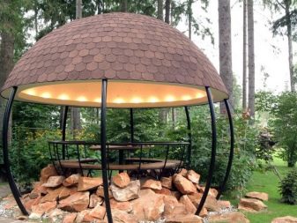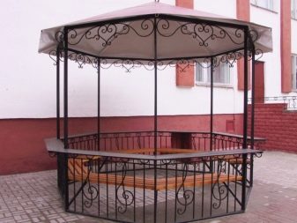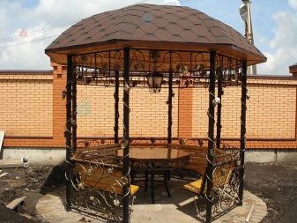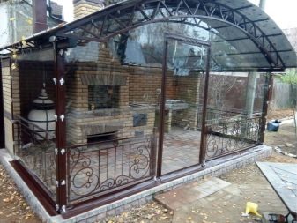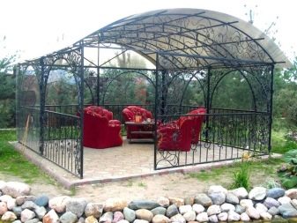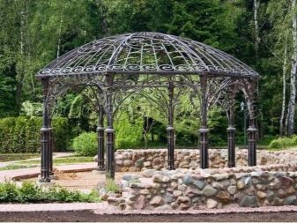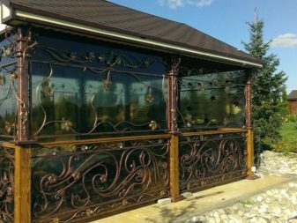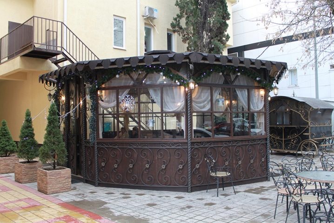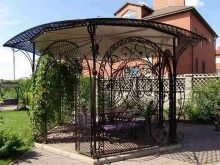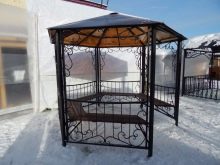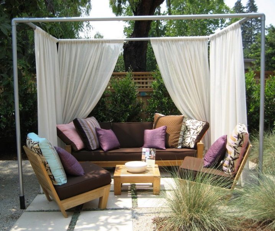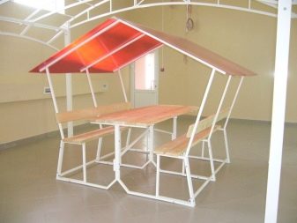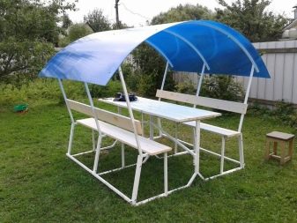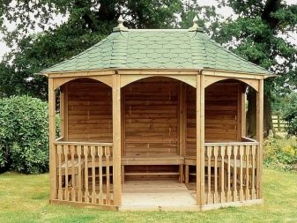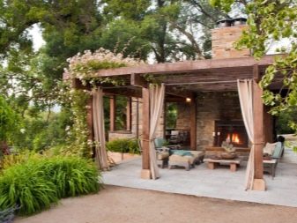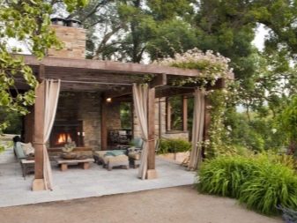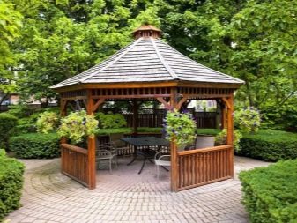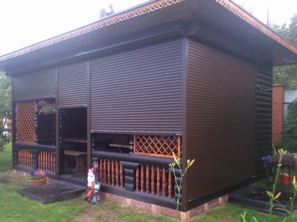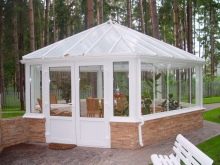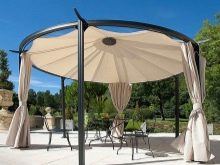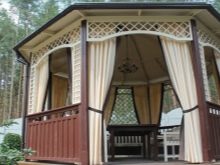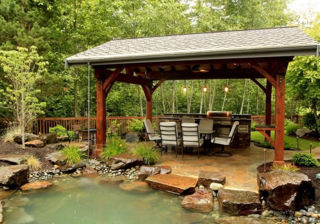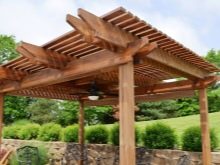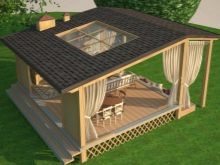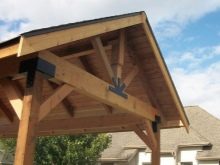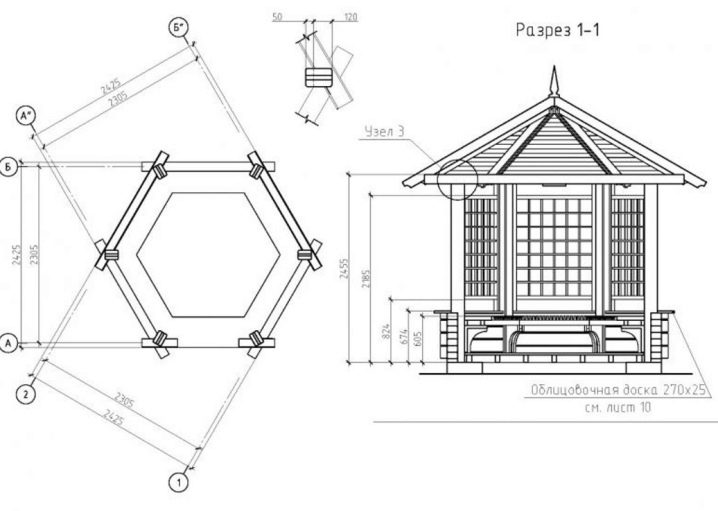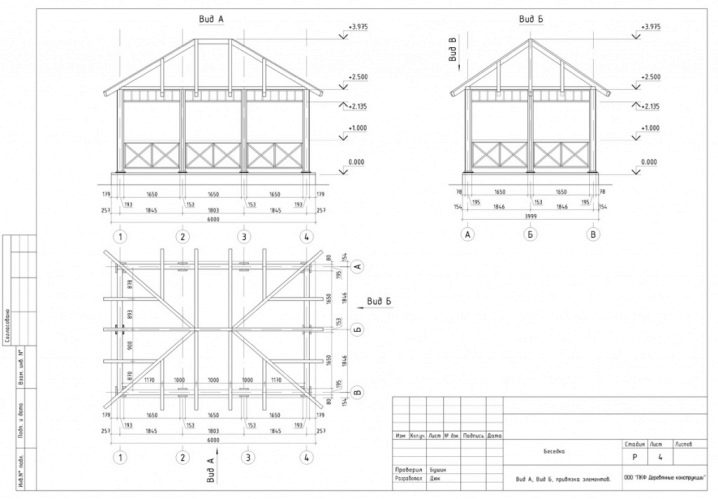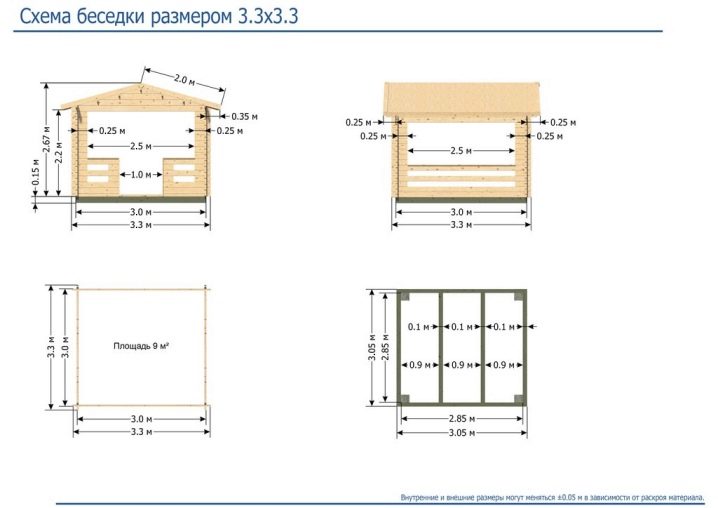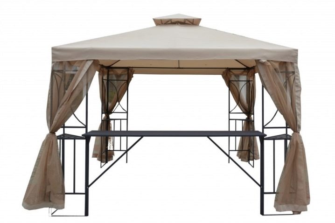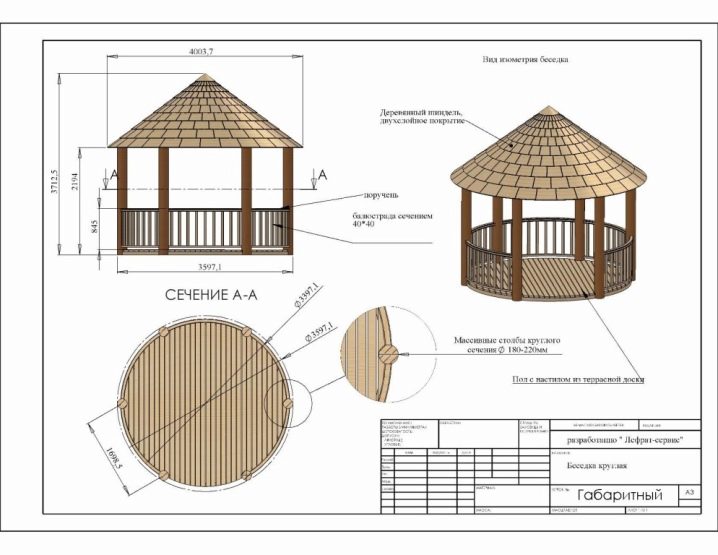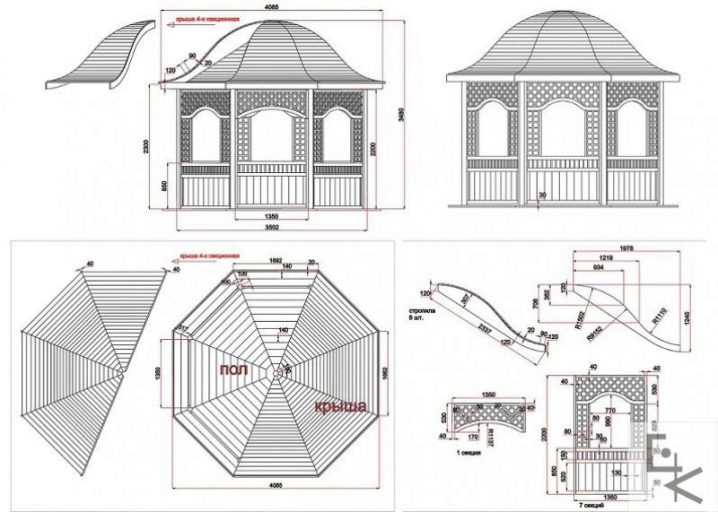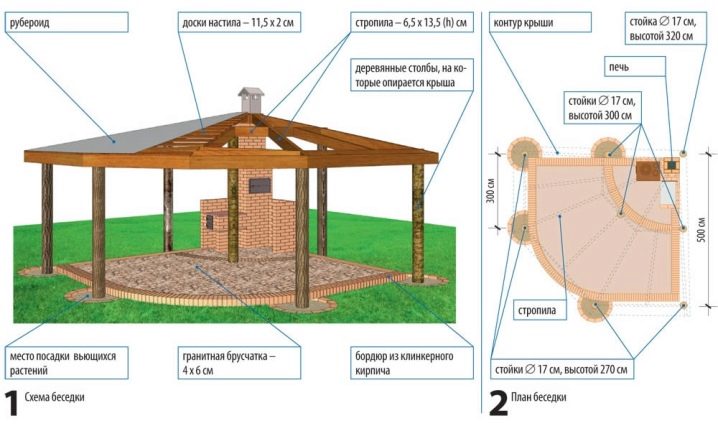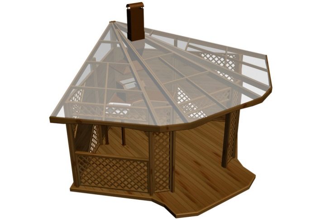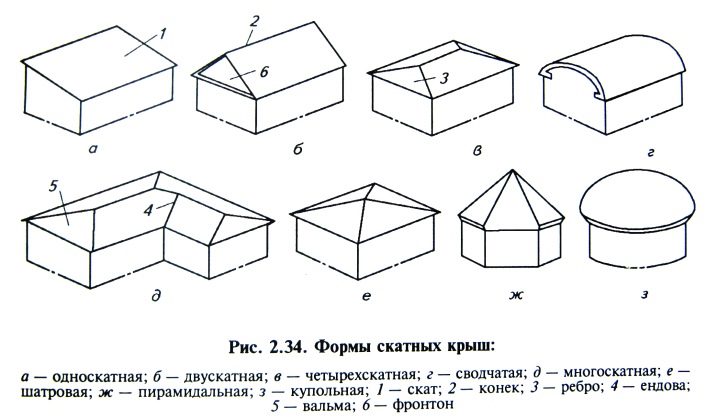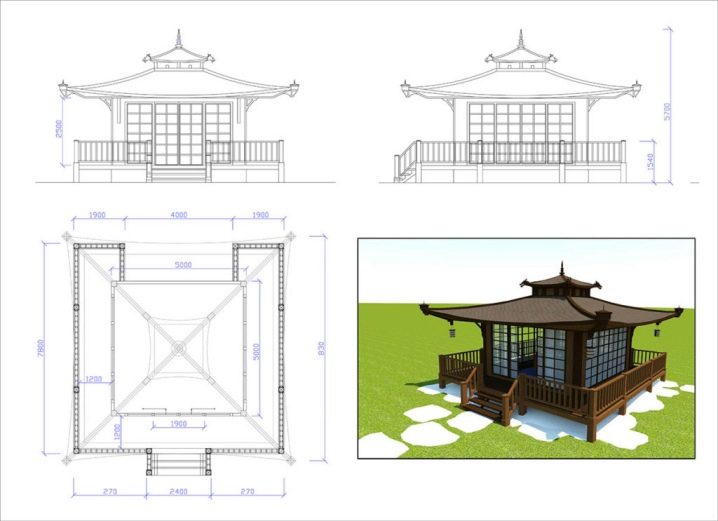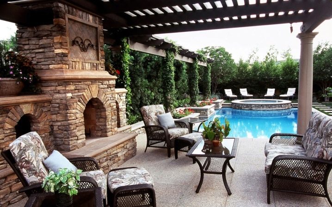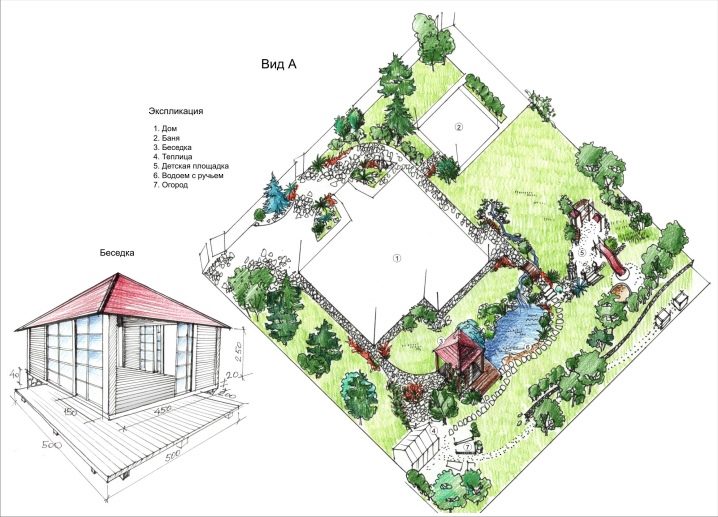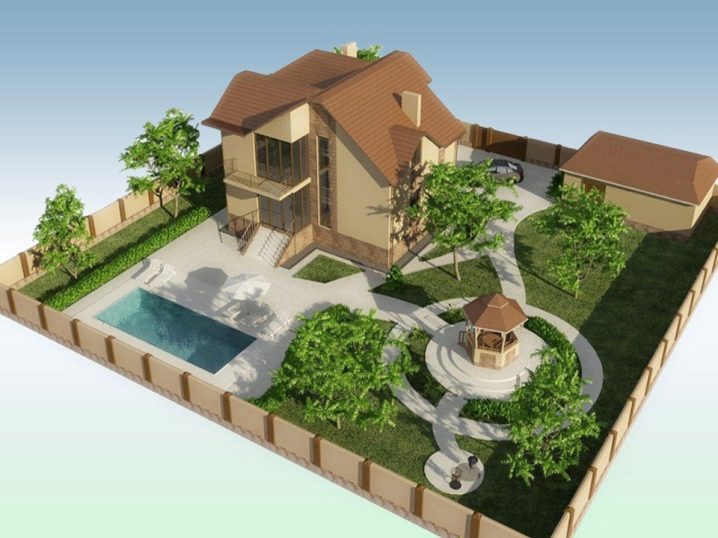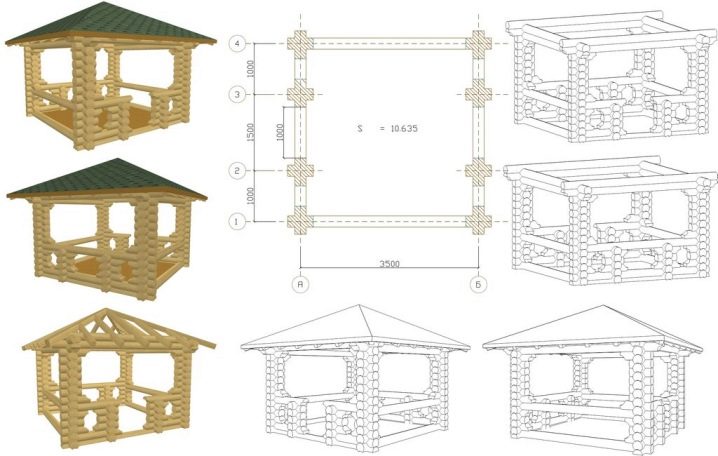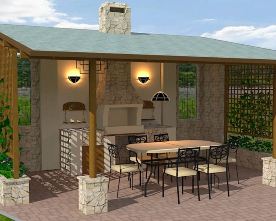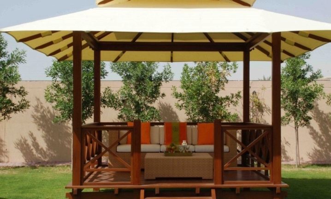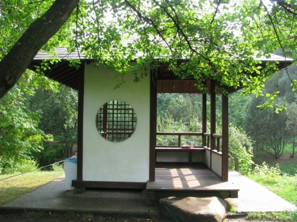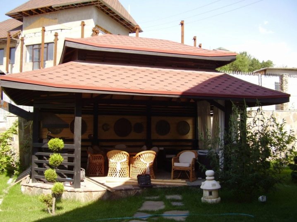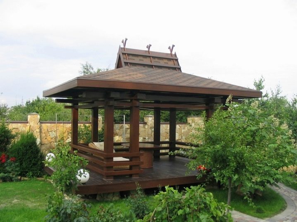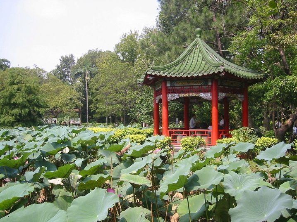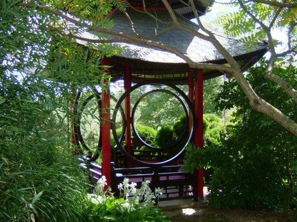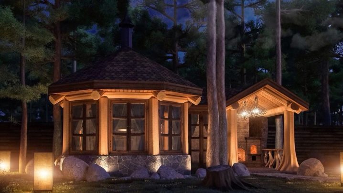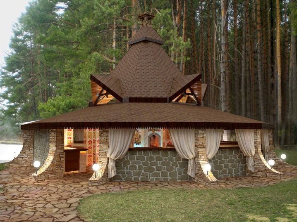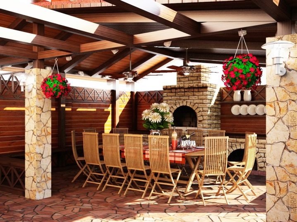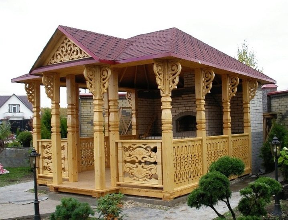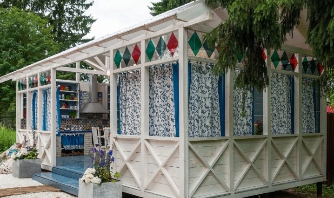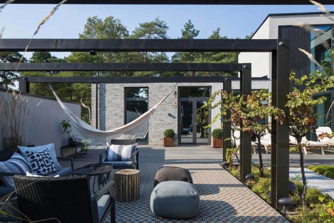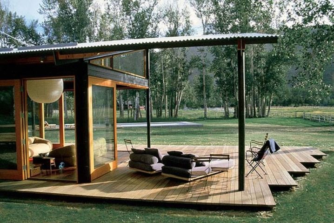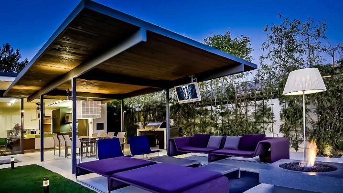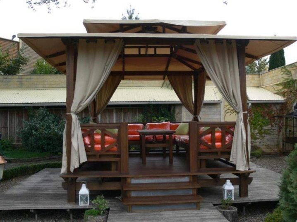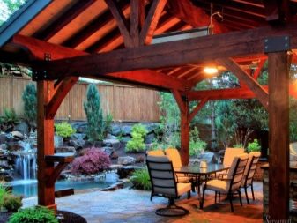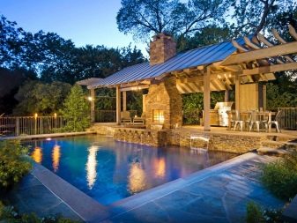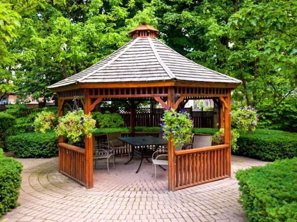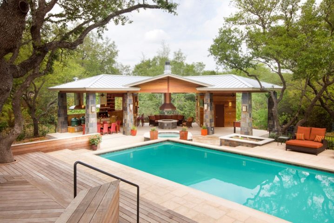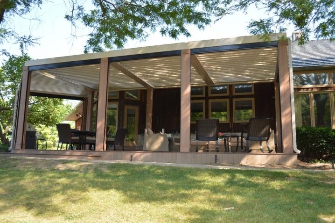Pergolas: design ideas and beautiful examples
Arbors are the best option for arranging a recreation area on your estate. These architectural objects are able to give the area a sense of serenity and relaxation. Before embarking on the arrangement of your plot, study design ideas and beautiful examples that will help make your country house perfect.
What it is: features
The arbor is a detached architectural unit in the courtyard of a private house or summer house. This garden design is for recreation, contributes to protection from rain. You can just spend time with friends, have lunch, play board games. Arbors are open, partially or completely closed. Many people arrange near the objects of the terrace.There are no restrictions in the design of these structures, so you can equip on your territory the beach, barbecue, a place to sleep and play.
Every person wants to have a corner on his site, where you can hide from the scorching rays of the sun and cold winds. The recreation area is often surrounded by greenery, fragrant flowers to create an environment suitable for relaxation. When it comes to a small architectural object, most people imply the presence of gazebos on the site.
For several centuries, outdoor recreation facilities are considered to be an expressive component of garden design and the most sought-after decoration, which occupies a leading position among small architectural objects. With the help of gazebos, you can emphasize the orientation of the interior of the site and significantly change any part of the territory.
Before embarking on a recreation area, the features of such structures should be studied.
- With the help of an original approach and decor, you can make a gazebo the best place on your site, where you can relax and chat with loved ones;
- these architectural forms are multifunctional, as in them you can not only relax, but also use as a zone for meals;
- Any gazebo should be equipped with a reliable roof that will protect you from the weather;
- plan the size of the future construction. Despite external compactness, all households should fit inside it;
- so that the gazebo repeats the style of the house and the dacha, one should seriously consider the choice of design.
If we compare the construction of a gazebo with the construction of a country house, the installation of such a small architectural form is accompanied by less monetary expenditure and effort. However, you will need to take into account all the small details in order for the object to be of high quality and meet the stated expectations. Purchase only proven building materials to make the gazebo attractive and practical.
Kinds
Gazebos can be very different. The choice of the required type is based on the purpose of using this building.
- Altanka It looks beautiful and attractive on the site. It is a small architectural form of wood.In it you can relax in hot weather and relax in the cool of the evening. Translated from the Italian altanka - a balcony or ledge. At the moment, modern objects have undergone modifications and are arbors, which are located on special ledges. The foundation is a prerequisite for such structures.
- Arbor-barrel considered a budget option. It is created from polycarbonate sheet, which acts as a wall and roof. Such a structure reliably protects the backs of people inside from rain and wind.
- The majority of summer residents install small architectural forms on their site for comfortable pastime. Everyone knows that giving without a barbecue is not giving. For this reason, are popular shish kebab designs. They can have any shape and be made of different materials. If you want your building to look original, choose wood products.
- Folding design are in demand, as the holiday season has a short period of time. Not every summer resident arrives at his site in the winter, so the stationary gazebo will stand idle.Bad weather conditions destroy the material, each year it is required to monitor the construction in order to prolong its service life. A mobile design is convenient because at the end of the summer season all the elements are removed in the barn and stored until next spring.
Sliding windows in the gazebos will appeal to people who want to extend the time of enjoying nature in the fall. This type of glazing is gaining popularity, as it is practical and compact. Such a system allows you to maximize the size of the gazebo, since opening the valves does not require additional space. The convenience of the sliding system is justified by the fact that in case of a strong wind the doors do not slam.
Manufacturing materials
Garden arbors are made of different materials. Depending on your plans, you can choose the right option for yourself.
From the boards
Arbor from a tree - the simplest and convenient model. To carry out the installation of such an object, you do not need to build a monolithic foundation, since it can be replaced with simple cinder blocks, concrete blocks, a wooden frame and old tires.
Wooden arbors have numerous advantages:
- environmental friendliness of the material;
- ease of use: collapsible models can be transferred;
- multifunctionality;
- the arbor will fit into any interior;
- long service life.
Also present and cons of such objects:
- that the material does not deteriorate, it should be processed by special means;
- wood is a fire hazardous raw material.
For work, you can use any material that is in stock. It is possible to make an object from oak, linden, pine. Many people choose gazebos from the blockhouse. Popular round timber. Objects made from this material have a different design. Appearance depends on its size and wood type.
Of brick
It is a durable and reliable material for construction. With the help of this material you can create an arbor for many years. You need to have such an object on a solid foundation. There may be a tape or monolithic base. Most use such gazebos as a summer kitchen, a place to relax with a barbecue hut.
Stone
Stone arbors are also popular.Suitable for work limestone and other natural materials. Stone buildings are distinguished by reliability, thoroughness. However, experts do not recommend making small gazebos from stone, since you will lose the effect of fundamentality.
From foam blocks
To make a gazebo of foam blocks, you must follow a few rules. This is due to the high level of absorbency of the blocks. To create a competent construction will need to equip the internal waterproofing. Foam blocks are considered the best option for the construction of a winter arbor, as the material retains heat well.
Polycarbonate
Polycarbonate gazebos are light and unpretentious buildings that can be set up on any foundation and frame.
The facility has the advantages of the following:
- low cost;
- mobility;
- resistance to temperature extremes;
- bright and colorful appearance;
- refractoriness;
- resistance to mechanical stress;
- flexibility and moisture resistance;
- good sound insulation material and heat preservation.
The disadvantages include the following:
- low abrasion resistance;
- susceptibility to exposure to UV rays.
Metallic
Metal constructions are the strongest arbors. If you decide to create a metal structure, be sure that such a building will serve you for many years.
Pergolas made of metal - a method of manufacturing for a person who has a welding machine at hand, an electric grinder and a hammer drill. The foundation can be used brick, monolithic fill, pipes and stones. With a well-designed drawing, you can quickly assemble your structure. There are lightweight options for summer pastime. For winter activities can be warmed design.
Advantages of metal arbors:
- resistance to the effects of the environment;
- simple installation;
- fire safety of the material.
Negative qualities:
- warming in the sun;
- subject to corrosion;
- in winter, the metal is very freezing.
From plastic pipes
Standard arbors have capital construction. However, in addition to the usual brick and wood, many people began to use PVC - pipes.
The advantages of this material include the following qualities:
- long term use;
- resistance to aggressive environmental influences;
- easy installation;
- the possibility of modifying the building;
- mobility;
- affordable price.
Parts and accessories
In the project gazebos should take into account all components of the future construction. Think through every detail. If we talk about the components of the room, you should consider several features.
- The floor must be firm and durable. This is due to the safety and comfort of guests. No gaps and holes in the base are allowed. You can choose any raw material depending on the style of your design. The raw materials can be used: wood, concrete, stone tiles and other common materials. In some cases, set up a gazebo right on the ground. However, in this structure, you can not walk barefoot.
- Windows play an important role. They are responsible for the entry of light into the room. Choose open options to not turn on the electricity during the day. For convenience, you can equip the windows shutters.
- The door is a component of any construction, which should be taken care of. Depending on the type of gazebo you choose, you can install the door or exclude its use.For open structures they are not provided, in other situations should be based on the style of construction. In many cases, a mosquito net will be relevant for the summer house.
- Think over the fence for your object. As the fence does not necessarily use a chain saw or a full fence. You can mark the territory with a low fence, ground lanterns and even a flowering garden.
- Ceiling is selected based on the arbor style. In any case, regardless of design, it must be of high quality and safe.
Designs
Before designing a gazebo, you should decide on the shape of the structure, as well as the features of each type. There are several variations.
- Hex gazebos. These designs are made only of wood. First of all, it is required to develop a scheme, the compilation of which involves knowledge of geometry. Initially, the installation of the frame on the prepared foundation, after which the roof is installed. Hexagonal designs are complex in their creation, but the end result is extremely attractive.Such buildings are able to decorate any site, bring a sense of high style and festivity to landscape design.
- Rectangular design. Such a variation is considered universal. You can make architectural forms of any material. Metal, stone and wood are actively used. You can operate such facilities in the winter and summer. The form will appeal to categories of people who value comfort and practicality.
- Square Arbor - the most common option, so the ready-made designs are often found on sale.
- Canopy The most simple and cheap type of construction. As a rule, it is chosen by the owners of small areas, since such an object requires little space. Construction team, like a modular tent that can be transported. To create a canopy, the foundation is not required, the construction itself is simple. For its construction, you only need to properly connect the pipes, which will act as a frame and base. Tarpaulin or special types of fabrics are used as roofs.
- Round Options suitable for those who are conservative, appreciate the atmosphere of calm and comfort.In this structure, you can put a round table at which you will spend time with your loved ones. For the completed composition can be installed around the perimeter of the room wooden benches. Round designs are considered versatile, as they are suitable for any design.
- Octagonal pergola. Octagonal wood designs are in great demand. The facilities have numerous advantages, where the key role is played by the streamlining of corners. Due to this, there is a lot of space in the gazebos, up to 15 people can easily fit in such a room. Some people decide on the options with a glass roof, others choose open variations. It is important that the objects are made from natural raw materials. You can use: oak, alder, pine.
- Triangular gazebo - a rare thing. As a rule, they are open canopies, which are made in the Scandinavian or half-timbered style. This form is often used in projects to create a pergola. There are practically no closed triangular gazebos, since there is too much non-functional space in the corners.
- Corner arbors rarely installed in suburban areas. However, such unusual designs can modify any inconspicuous corner. You can put a gazebo in a secluded place and spend your time in it with loved ones. Some users believe that for such an arrangement a frame construction is suitable.
Also, gazebos may vary in shape of the roof.
- Gable roof. This is the most simple and inexpensive option, which consists of two inclined planes. In the upper part of these planes formed the ridge. On the sides of this structure is limited to the front. You can create a gazebo with the same or different angles of stingrays, depending on your wishes and ideas.
- Shed roof It is also considered a simple and inexpensive option. The design is an inclined plane, which is located on walls with different heights. The slope should be from the windward part of the structure.
- Dome roof It resembles a half ball, which, with its circumference, rests on a wall in the shape of a cylinder. Such roofs are convenient, since snow does not stand on them, and it looks very impressive.When choosing such a structure, keep in mind that the design of the object is accompanied by certain difficulties.
- Chinese style roof considered the most difficult. This is an original creation, which is guaranteed to attract the attention of all others. Due to the raised corners, the large and high roof with curved shapes tends to "fly" into the sky, giving the interior of the site a special atmosphere. From the side it may seem that the roof is tied with corners to the clouds.
Dimensions
Many gardeners think about what size to create a gazebo. These small architectural forms can have any size and appearance. By installing a structure in the shade of a garden and decorating it with plants, you will get the best place to relax, where you can spend time with your loved ones. Someone will like a large and spacious gazebo, someone will stop the choice on a mini-structure, which is comfortable to spend time together.
Despite the fact that gazebos can have any style and form, it is necessary to determine in advance the dimensions of the future construction. Remember that the construction is intended for people, so each person who will be in the gazebo should feel comfortable and spacious. Should provide a convenient approach to the table and benches.
The smaller the size of the garden, the more light and elegant the structure should be. Arbor should not suppress other components of the garden, but the main indicator that determines the size of the building is considered the number of people who will use the object at a time. Experts recommend focusing on the fact that each visitor needs to allocate an area of 3x3 or 4x4 meters.
Size is a key criterionpay attention to when buying ready-made structures. You will need to decide in advance on what you want to receive. It will be a shame if, after a certain period of time, you realize that the purchased arbor is not suitable for your garden or is not able to accommodate the whole company. Approximate dimensions of the gazebo are 10-20 square meters. These figures are considered approximate. For a small family, an option with an area of 5 by 3 or 6 by 3 meters is suitable.
It is impossible to imagine a gazebo without furniture. If you want the table and chairs for a company of four to fit freely in the building, make sure that the internal diameter is more than three meters.The minimum height should be 2.3 meters.
Styles, designs and accessories
Modern gazebos can be designed in different styles, repeating the concept of the site and embodying the designer's ideas. To decide on the style of future architecture, check out the most popular variations.
Japanese style
It is always simple and beautiful. This design is suitable for those who wish to create an atmosphere of serenity on their site. In such a gazebo will always be nice to relax, immersed in their own thoughts. Choosing this image for the construction, remember - there should not be extra details in it.
When creating an arbor, use only natural materials: wood and stone. In such structures are welcome large windows and closed partitions with square covers. On the walls, you can use the decor, which will act as an aesthetic component, and help protect the object from the sun's rays.
Pergolas in the Japanese style have a special roof, which are several tiers. You can choose pointy shapes or rounded, fan-shaped variants.Equip at the boundaries of the ikebana, floor lamps and pebbles of the river type, in order to recreate the atmosphere of Japan.
Chinese
This style in the design of arbors is in great demand. It differs from Japanese design in that it has space planning based on philosophy and Feng Shui doctrine. Every detail of the structure should be responsible for favorable energy flows and create a sense of harmony.
When using the Chinese style, remember that in such an arbor it is unacceptable to use furniture with upholstered furniture. Pay attention to the tables in the style of intarsia, orthopedic variations of rattan couches, on rattan chairs.
The roof of such a structure will differ in complex forms, since it must contain several levels. Do not forget that the walls of the building should be open and light.
Chalet
Such arbors are called the shepherd's hut. It is best to make designs of wood and stones. The use of metal and plastic elements is not allowed.
The roof of such a structure will be non-standard. Choose a gable and sloping options that will hang over the walls of the object.The floor should be made of stone or wood.
The interior should be discreet. One of the walls can be lacquered or decorated with carvings. Decorate the room with a wreath of dried flowers, herbs. Some users hang animal horns on the walls, repeating the design of the shepherd’s dwelling.
Russian style
In such facilities should be a lot of wood. You can use in the creation of the log houses, mounted in the walls of the shop, massive wooden tables. To repeat the Russian style, you can install an old chest in the gazebo.
Provence
Arbors, decorated in this style, is characteristic of archaic. Make the building spacious. Provence implies a rest, therefore the construction area should be sufficient to accommodate a sofa, table and chairs on it. The best option - indoor design with shutters. On the windows should hang lace curtains.
High tech
This style is often used to decorate the garden. Arbors in this style are considered common and fashionable phenomenon. This direction implies modernity, innovative ideas.
Thinking through your project, remember that you will need a large amount of space, a lot of air and a minimum of walls.For such a style is concise. Here you should not decorate the walls with wooden carvings, wrought-iron elements and floral ornaments. Only strict and straight lines are allowed. In the work, you can use metal, concrete or polymer.
Think over the lighting, since in the evening the arbor should turn into the main object on your site. Use LED strip to decorate walls, built-in lights and lanterns.
Beautiful examples
To determine the option of decorating your site, study the beautiful examples of arbors. With the help of vivid images you can think out a unique project, borrowing design ideas or diluting the arbor with your fantasies. Thus, you can create your exclusive gazebo, which will attract the attention of others, talking about the wonderful taste of its owner.
Pavilions can be very different. There are simple options aimed at relaxing in the family circle, and there are also elite samples suitable for young people and lovers of fun. Depending on your goals, you should make a choice.
Demand simple arbors, which are located in the thickets of the garden.As a rule, such structures are decorated with flowering plants and trees to form a shadow. Next to the design, you can organize a place to relax, having located nearby a brazier and a log for comfortable gatherings. In this zone, you can have a good time with your friends talking, enjoying a delicious barbecue and playing the guitar.
Original ideas may appear in your head after viewing the next gazebo. Such an object should be located in a distant area and hide from prying eyes. Position the building next to the pool to make the rest as productive as possible. Arbor walls should be open, sand or river pebbles should be scattered around. With this variation, you can create a mini-beach at your summer cottage.
Gazebo in a complex with a terrace looks good. They can even hold major events, such as birthday or wedding. With the help of carved wood you can create a good background for a photo shoot and other entertainment. Such structures can combine a variety of forms. It is best to use closed facilities so that in case of bad weather you and your guests can hide in a roomand the holiday was not spoiled.
How to make gazebos of living trees with their own hands, you can see below.
