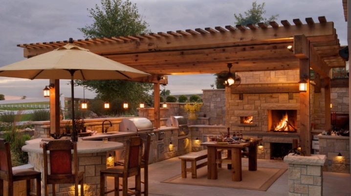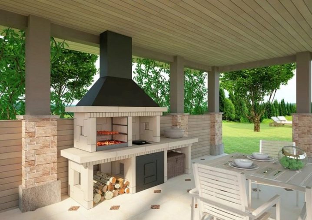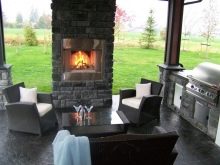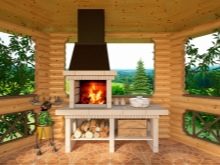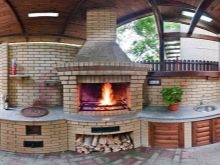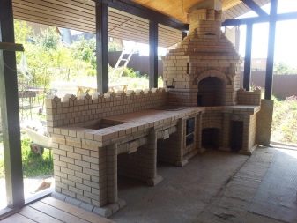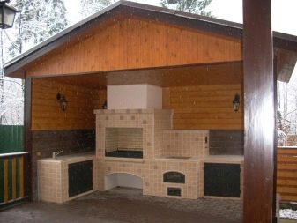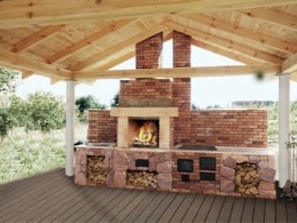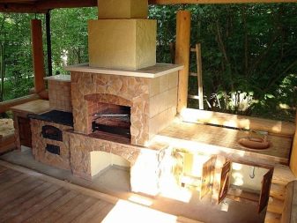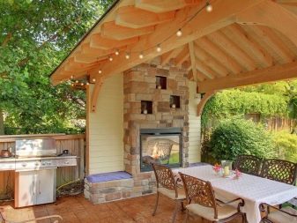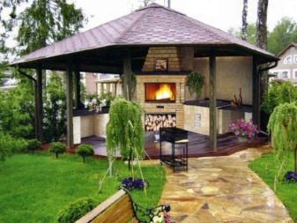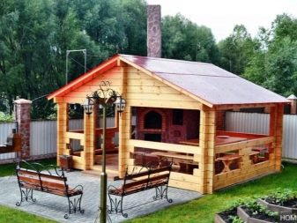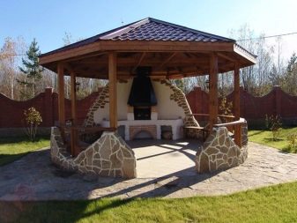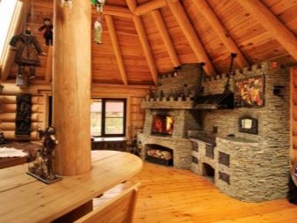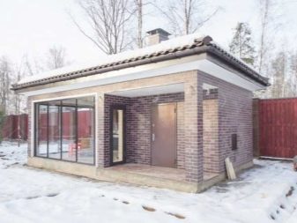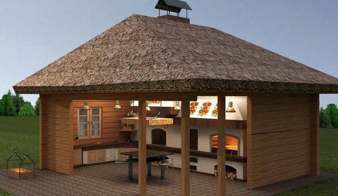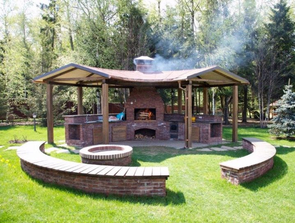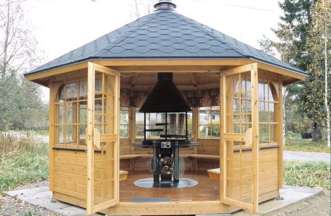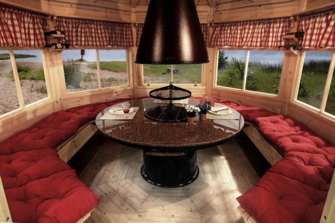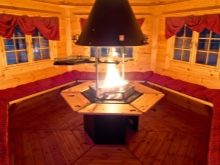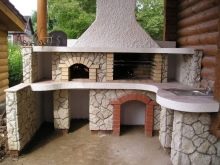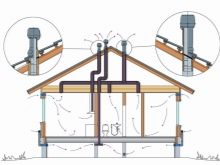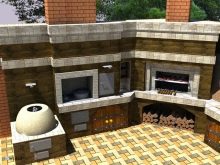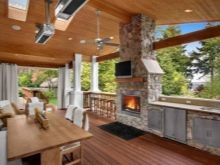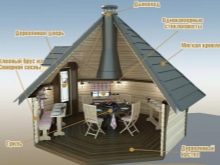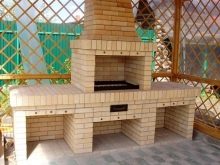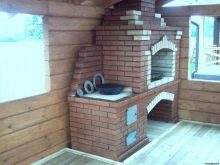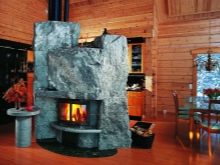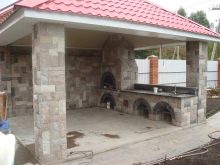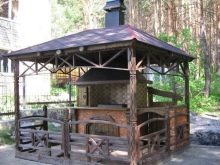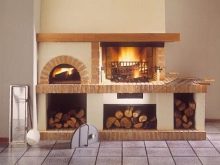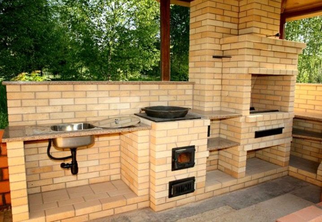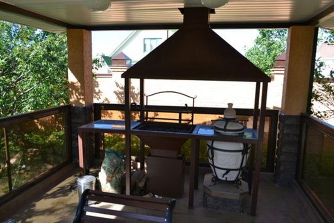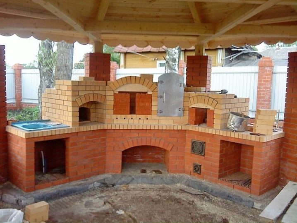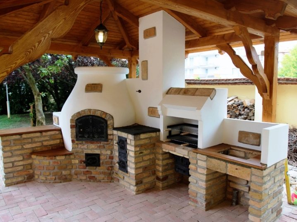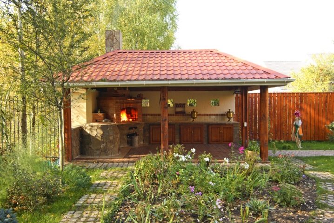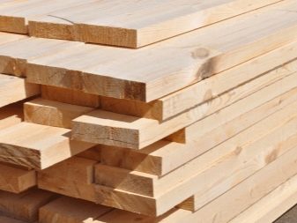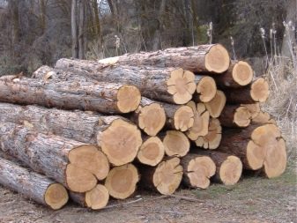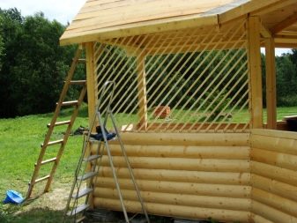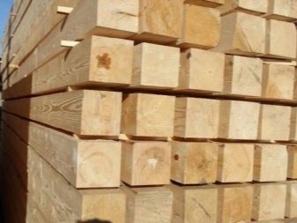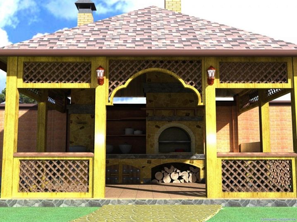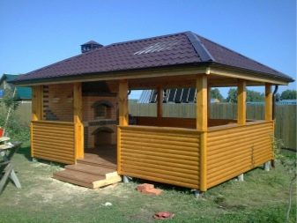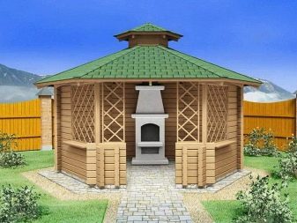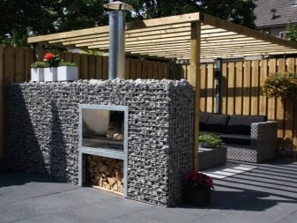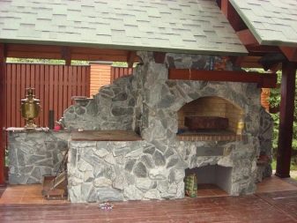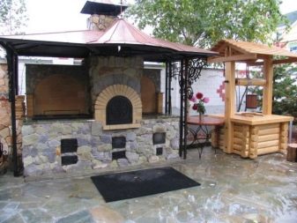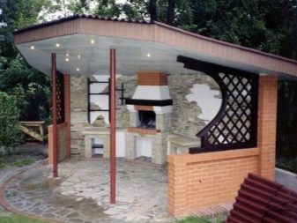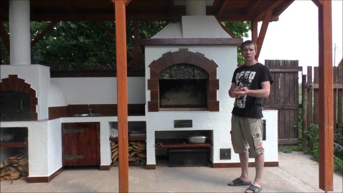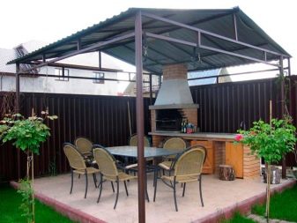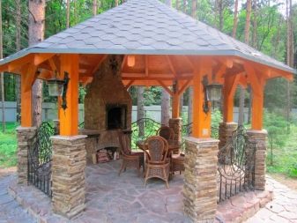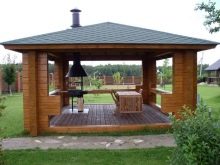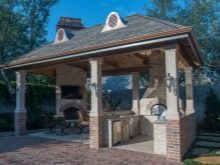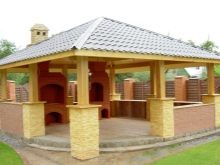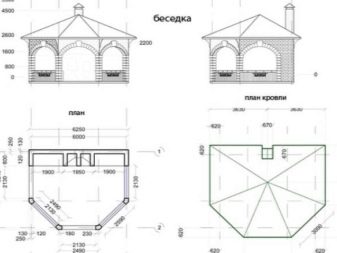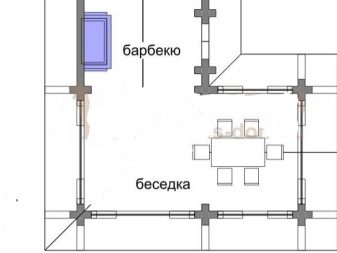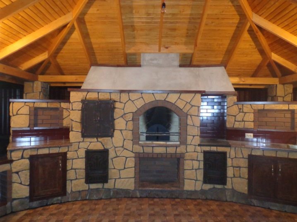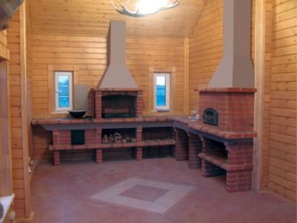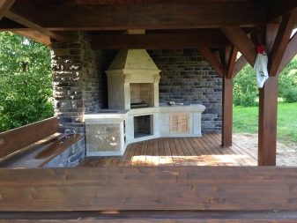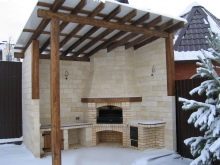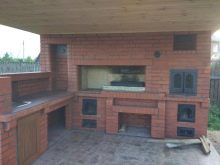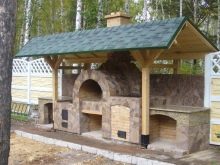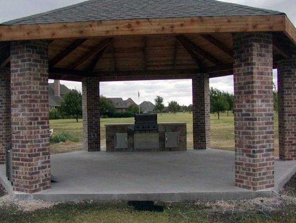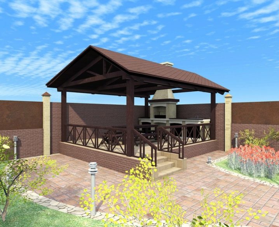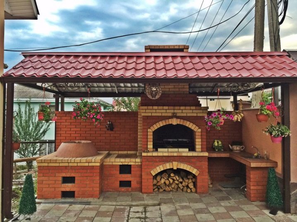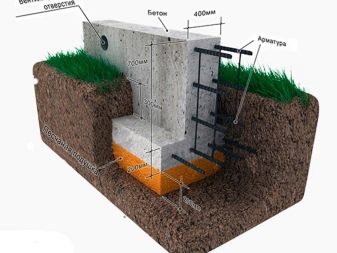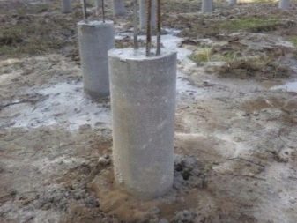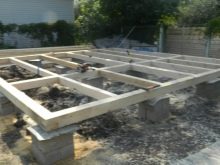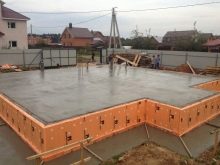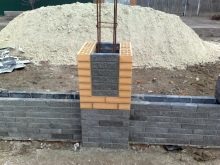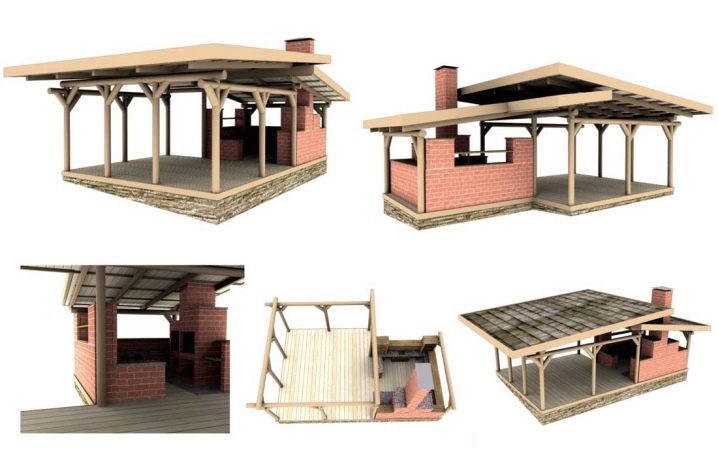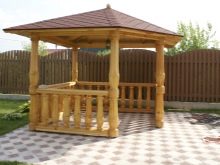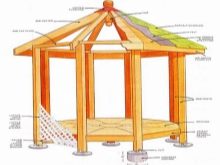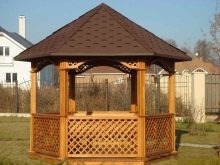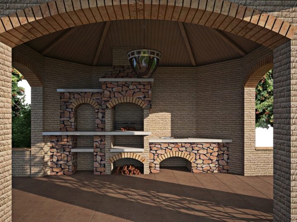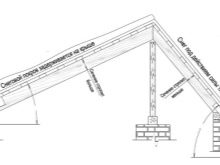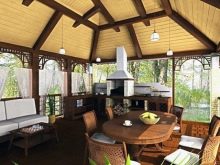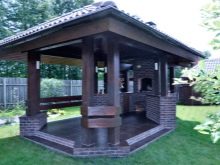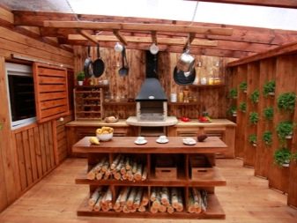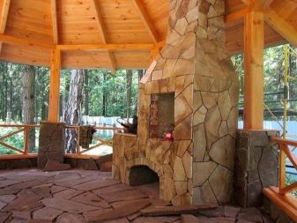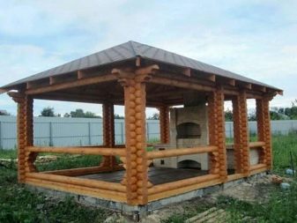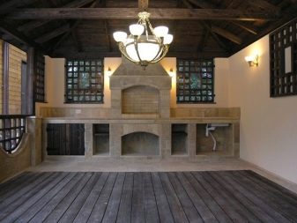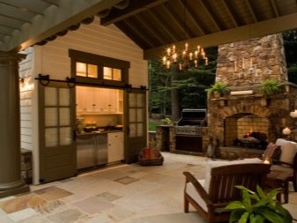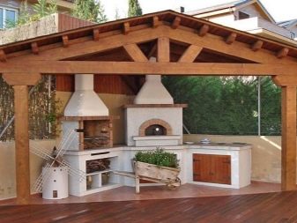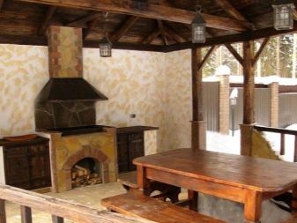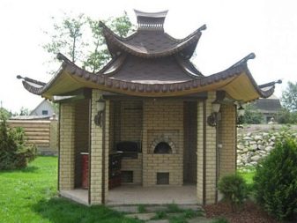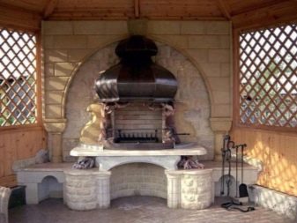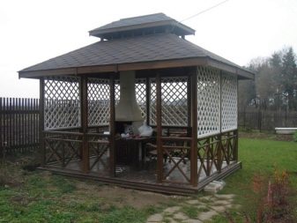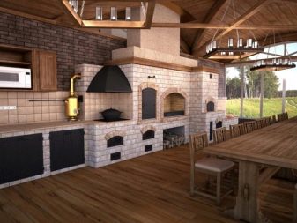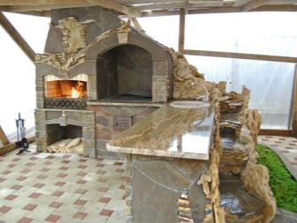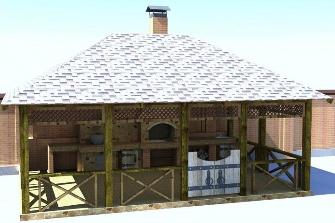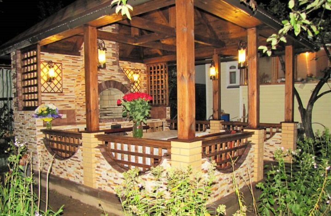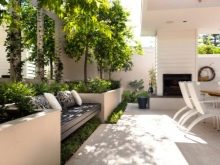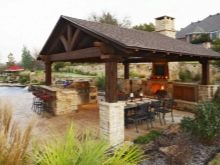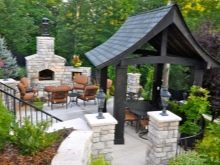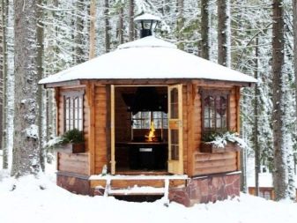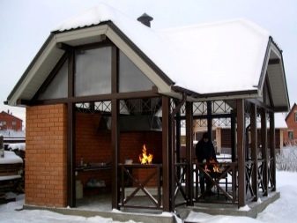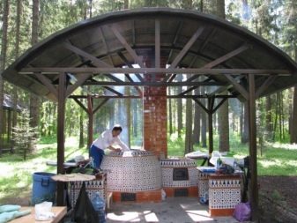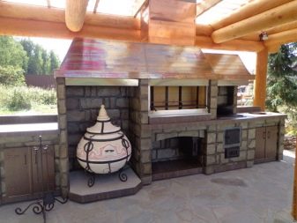Pavilions with barbecue: choose models with a stove
There is no doubt that portable grills will always have an advantage due to its compactness and lightness. In addition, they are not tied to a particular place and do not have a high cost. However, it is unlikely that such devices can replace the warmth and comfort of a full-fledged stove, which has become the absolute pride of the owners and the decoration of any summerhouse arbor. In addition, the selection and construction of the gazebo itself is also not an easy task. This article will help find answers to questions about the choice of the type of construction, material for its manufacture, style and place to build.
Features and benefits
One of the most important reasons for choosing a gazebo with a stove is the ability to comfortably cook food on an open fire, thereby obtaining a unique flavor. And the flight of fantasy may not end with a banal meat.It may be other dishes: soups, smoked meats, vegetables. At the same time the distance between the grill and the feast is minimized.
In addition, it is a great place for friendly meetings, family gatherings, noisy holidays in the fresh air or quiet evenings by the fireplace.
And do not forget that such a structure is a weighty reason not to worry that all plans will collapse due to bad weather.
Before building a gazebo with a stove, it is important to familiarize yourself with some of the nuances:
- It is very important to calculate the exact parameters of the building, since, besides the fact that the stove itself will occupy a fairly large area, it is necessary to leave free space around it, thereby providing not only space for furniture, but also thinking through the number of people who will accommodate it.
- It is imperative to consider safety, carefully selecting safe materials for construction.
- Do not forget about the weather conditions. The canopy of the pergola must protect against oblique rain.
- The foundation must be located above the level of standing water.
- The distance from the furnace to combustible materials - from three meters.
- Finally, the size of the furnace itself should be determined by the functions that the owner prefers.
Kinds
Conventionally, gazebos can be divided into the following types:
- Open (summer) arbor for those who come to the country only during the planting and harvest period. These are the so-called canopies and rotunda, not involving the presence of walls. They are considered the most simple in construction and do not require specific skills. Designed for favorable weather conditions and do not need the availability of communications. The most elementary option with the foundation and the roof on the supports.
- Semi-enclosed building for those who are still dependent on weather conditions. This is the most popular version of the gazebo for arranging the cottage. These include classical structures of wood and forged structures. Also salvage from windy weather and private precipitation will be glass walls and a suspended ceiling. Although often limited to just the presence of curtains.
- Closed (winter) arbor intended for all-season recreation. In contrast to the open, there must be walls, communications and furniture. These are full houses with windows, doors, a kitchen area and a place to rest. Materials for construction can be used a variety of, from an ordinary brick to the finished frame structures.Particular attention should be paid to the reliability of the foundation.
By classifying arbors according to the functional purpose of the furnace, it is possible to divide the buildings into three types.
Arbor with a Russian stove
To be precise, with a mini-oven. This construction allows you to cook not only kebabs or grilled vegetables, but also to make porridge or pancakes. It is worth noting that the construction of such an arbor is quite difficult and needs guidance from specialists.
Arbor with barbecue
A distinctive feature of this device is the method of cooking products - the use of skewers for meat or vegetables. Here among the options are mobile portable structures, and stationary models installed most often on the far wall. They build such furnaces from bricks.
Arbor with barbecue
Unlike the brazier, here the process of cooking products takes place not on skewers, but on racks, which is convenient and convenient, since you don’t have to waste time on meat. However, cleaning the grate is much more difficult. The material for the stationary furnace also serves as a brick.
Portable barbecue is possible to install in the center of the gazebo.
When choosing a gazebo with a barbecue, it is important to consider the following factors with barbecues:
- open or closed arbor - if the building is closed, the presence of forced ventilation is obligatory;
- construction materials;
- placing points of fire;
- a mandatory opening or, even better, a hood in the roof;
- free space near the barbecue and barbecue at least 3 m.
Arbor with fireplace
This is the most suitable option for closed gazebos, which can be in the winter.
Positive features:
- durability and reliability;
- unconditional decoration of the entire site;
- functionality (can be used as a stove, smokehouse, barbecue);
- warmth of a fireplace will warm in any weather.
However, among all the advantages, there are also negative sides:
- not transportability;
- high costs of construction (in addition, it is desirable to turn to a professional);
- construction takes a long time;
- needs a lot of wood fuel;
- smoke
Gazebo with cauldron
First of all, the cauldron in the gazebo is associated with fragrant pilaf. The stove itself in this case is built in the form of a rectangle with a hole at the top, into which a round cup, a cauldron, is inserted, and a small door on the side for firewood or other fuel.
Arbor with tandoor
Products cooked in this oven are famous for their special taste and aroma. A characteristic feature in an unusual jug-shaped form is a wide bottom and a narrowing towards the neck. The advantage is that the meat in the tandoor does not need to be fanned and turned over; it is hung on skewers and is equally fried on all sides. It is obligatory to erect a small podium under the stove in the gazebo, which in combination will also serve as a bottom.
Built-in oven complex
It includes an oven, a grill and a stove. Such a device will allow you to fully transfer the cooking process from the stuffy kitchen and cook almost any dish in the open air. For the construction requires an appeal to the experts.
The most important thing when choosing a gazebo and a stove for it is to consider not only the appearance, but also the functionality and reliability of the design.
Material selection
Among the whole assortment of material for the future arbor, it is necessary to navigate based on the time of year it is planned to use it. Most often, owners prefer open gazebos due to lower costs. Consider the basic materials for the construction of recreation areas.
From wood
It is considered the most environmentally friendly and flexible in terms of processing materials. Yes, and that may look more harmonious in the suburban exterior. In spite of the fact that wooden arbors are rather light, it is imperative to have a foundation, which is also necessary for the installation of a stationary stove.
Among the materials used wood:
- timber;
- logs;
- boards;
- reiki.
To increase the service of a wooden structure is possible with the help of special substances that prevent damage from moisture.
Cons of such buildings:
- high susceptibility to moisture, fire and pests;
- regular processing of the structure with antiseptics, varnishes and impregnations;
- brazier or barbecue in a gazebo fire.
Brick or stone
A significant advantage of these materials is their reliability and durability and, importantly, fire safety. Such buildings do not require any specific care and will last a long time. And the stone gives the site a pompous look.
For such an arbor you can use:
- granite or marble (resistant to many conditions, but very expensive material);
- sandstone (has an advantage due to low cost and many shades);
- boulder stone or rubble (often used for the foundation, have a rounded shape);
- artificial stone (one of the most economical options, since the material is almost indistinguishable from natural stone).
Of metal
The undoubted advantage of such a structure is high strength, no winds exactly are not afraid of it. In addition, such an arbor can be installed without a foundation. But do not forget that it all depends on the design. Heavy gazebos still need an asphalt base.
However, it is better to install such a building in the shade of trees due to its susceptibility to sunlight.
Yes, and without treatment here, too, can not do, since the metal is susceptible to corrosion.
Combining
Everywhere use and combination of materials in the construction of gazebos that looks very harmonious.
You can combine:
- wooden material;
- a rock;
- bricks;
- metal;
- waste material
Overview of offers from the manufacturer
Nowadays, many companies are engaged in the construction of pavilions. They provide construction services and design of arbors of any types of turnkey. Short 2-3 weeks, and the design is ready.In addition to the individual project, it is possible to choose a ready-made version from the catalog of already completed works.
When choosing a company should pay attention to the provision of guarantees and the ability to work without prepayment.
In addition to the construction of various arbors, many companies provide services for equipping them:
- barbecue stoves;
- barbecues;
- grills;
- fireplaces;
- furnaces, etc.
Choosing an order of a turnkey design is the most simple, which cannot be said about saving.
For example, the octahedral grill gazebo area of 17.4 square meters. m for 10-20 people will cost 277,200 rubles. A gazebo under a barbecue made of stone with a calculation of 6-9 people will result in 518,400 rubles.
However, you can still find a truly beautiful, high-quality and reliable product for a small fee. Some companies provide decent economy class options.
This budget design is a canopy on the uneven bars and thin railings.
Low cost due to:
- lack of obligatory pouring of the base; instead, wooden blocks or piles can be used instead;
- ease of transportation and the possibility of dismantling;
- the simplicity of the assembly, which allows you to install an arbor on your own, will save up to 25% of the cost;
- opportunity to choose the service "without the floor", which will reduce the cost of an arbor by 15-20%, because such a design can be installed directly on the lawn or covered with rubble site.
Economy version of the design "without sex" can be purchased from 55 thousand, with the floor - from 61 thousand rubles. It should be noted that the declared features of low prices do not affect the quality.
How to do it yourself?
First of all, you should decide where exactly the gazebo will be located.
Definitely each owner has his own opinion on this. If the main purpose of the building is to create an atmosphere of peace, the arbor is better to “lose” in a secluded part of the garden. And if this is a meeting place for noisy barbecue companies, then the best location is not far from home so that the hostess does not have to run far. However, in order to avoid such situations, the arbor can be equipped with all the necessary kitchenware in advance, water and electricity can be supplied.
Do not forget about the arrangement of the track to the house.
It is important to take into account not only the appearance of the gazebo on the exterior of the garden, but also which landscape will open from windows or openings, thereby creating a close relationship between guests and nature.
An important question is where to install barbecue grill in the house. It is often advised to install it at the north or at the northeast wall. It should be remembered that the furnace must be protected from the effects of wind.
Starting the construction of the arbor, familiarize yourself with the types of the foundation:
- The most common - columnar. The depth of this foundation is nearing 90 cm, and the columns themselves will be at a height of 20-30 cm from the ground. A pair of bricks is put on the rubble, then a cement mortar and another pair perpendicular to it.
- If the foundation of the gazebo is laid together with the pile foundation of the house, then the suitable option is screw piles.
- The option of bored piles costs no extra costs.
- One of the most difficult is considered to be a shallow-foundation ribbon foundation, the depth of which is not more than 40 cm.
- The most durable is a solid concrete slab. The high price is justified by durability.
After the foundation is ready, you can proceed to the next stage. The floor is poured with concrete, and the intended place for the stove-grill is covered with a plate of metal.
The flooring must be made of non-combustible materials, as the ember that has emitted can cause a fire.If the wooden floor is an old dream, it is desirable to cover the area around the stove with sheet metal.
The bearing wall of the furnace is ideally laid out of brick, thereby protecting it from the wind and high temperatures.
The sequence of laying bricks of the furnace for the gazebo is shown in the figure. The first rows fill the whole space of the brazier, the next - form a space for firewood. After the base of the oven, an opening for frying is laid out, which is usually seven bricks high.
The "firelight" of the stove can be a side fire chamber, the door of which at the same time regulates the access of air. The originality of the furnace will give a variety of decorative elements of decoration.
As mentioned above, the presence of a chimney in the gazebo with barbecue is mandatory. It is carried out by circular laying and is lined with metal from the inside. The upper part of the brazier is hidden by a special overlap, preventing precipitation from entering the fire. The use of acrylic lacquer on the brickwork will save, if it is not possible to cover the chimney with a roof.
The walls of the gazebo can be replaced with supports and combined with railings with balusters.
The final stage of construction - installation of the roof.Experts advise using a truss system of pine timber with a rectangular cross-section. A layer of selected roofing material is laid on top.
Design Ideas
Among the variety of manufacturing options arbors, you can choose the most suitable. It is much more pleasant to be in the gazebo, which is beautifully decorated not only externally but also inside. Below we list the most popular stylistic directions.
Chalet
This architectural style appeared in the mountainous south of France and rapidly spread throughout the world.
Distinctive features of such arbors:
- quality construction, comfort and convenience;
- wide overhang of the roof (can be more than a meter);
- the slope of the roof is not only aesthetic, but also practical (thermal insulation due to the accumulation of snow);
- the latitude of the eaves;
- restraint in the interior decoration (hunting trophies or wreaths of grass and flowers are possible);
- the main colors are natural stone and wood (if you still want bright colors, red, terracotta, orange are the perfect complement);
- only wooden floors and beams (and they are not painted);
- the floors are made of untreated wood or stone.
Classic
Such buildings themselves are distinguished by conciseness, accuracy and restraint of lines.
Features:
- clear proportional six- or quadrilateral base;
- simple roof;
- materials include marble, wood, stone;
- pastel natural colors;
- in the interior decor - wooden lattices, forged elements;
- fresh flowers, not only around the perimeter of the arbor, but also inside.
East style
The most common for the suburban areas of the Japanese-Chinese direction.
Character traits:
- maximum fusion with nature;
- priority is given to the location of the reservoir;
- thematic decor in the design of the room itself, as well as in the plantations around the gazebo;
- elevation of the structure against the background of the whole plot
- only natural materials such as stone, bamboo, cane;
- multi-layered cover with corners rounded to the top;
- primary colors - pastel, water lily shade, light birch, rice paper, sakura in color;
- minimalism and freedom in design;
- curtains to create the effect of personal space;
- practicality of furniture.
Modernity
The contrast of the present-day arbor design ideas is pretty colorful.
They are distinguished by:
- the combination of materials - it can be both plastic and glass and metal or wood at the same time;
- clear conciseness and lack of intricacy;
- the most varied colors.
Provence
Of course, the most common version of cottage construction - in the style of Provence.
This style does not resemble anything else:
- archaic and measured design;
- spaciousness and overall construction;
- ease of decoration;
- restoration furniture (it can be woven or wooden, with thread);
- light shades, specially carelessly applied;
- a lot of decor items (vases, paintings, sets).
Beautiful examples
Refined arbor with built-in oven complex - tandoor.
Minibarism gazebos with barbecue oven.
Combining materials in the construction of arbors: stone and wood.
Oven-roaster for family evenings.
Winter gazebo with barbecue.
Modern frame arbor.
Metal arbor with tandoor.
How to make a barbecue in the gazebo on their own, see the next video.
