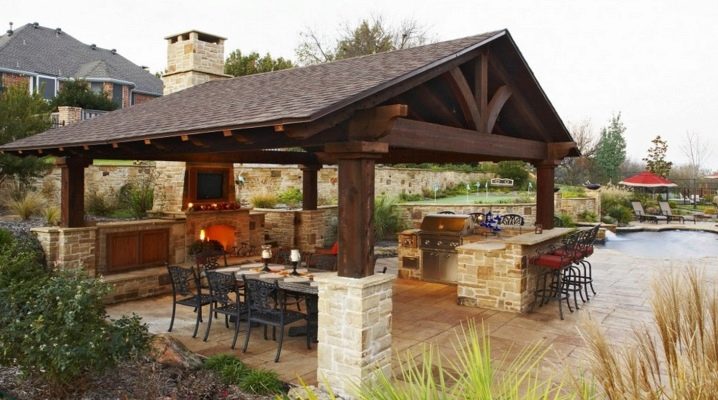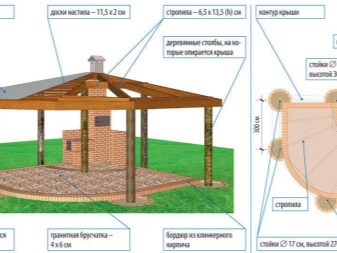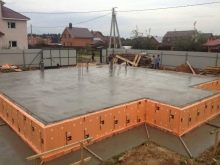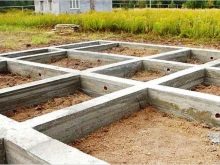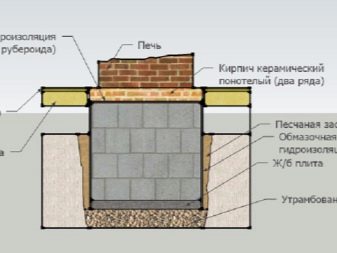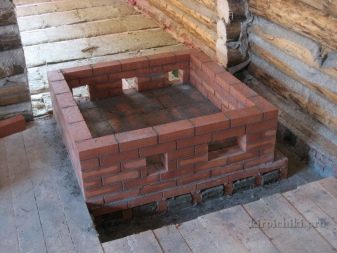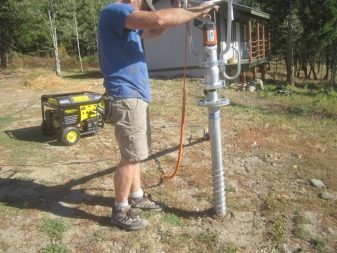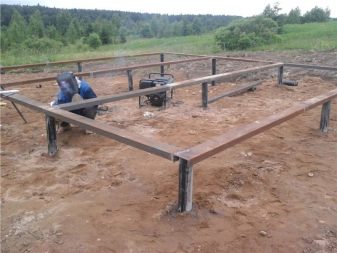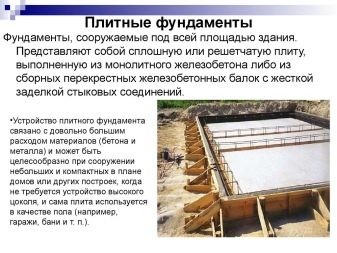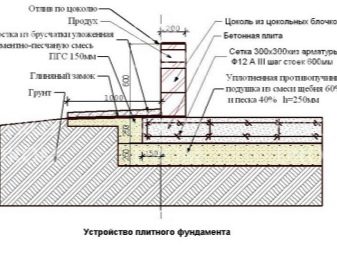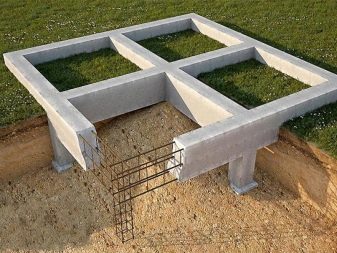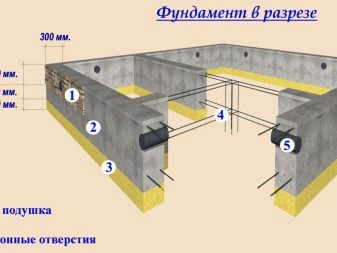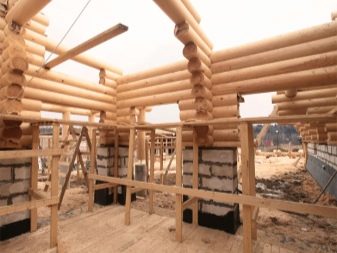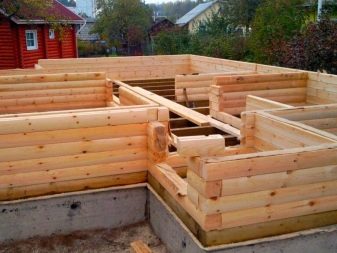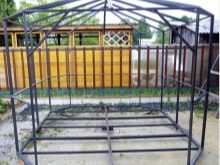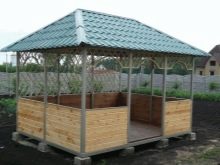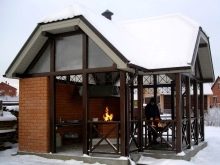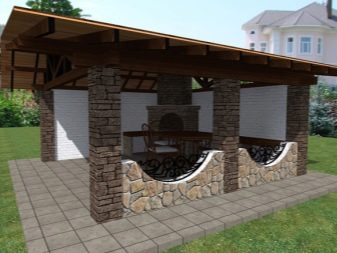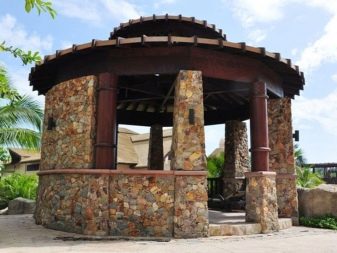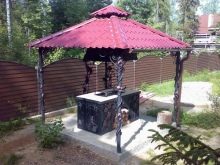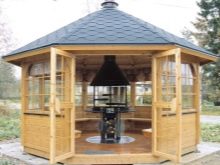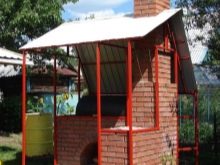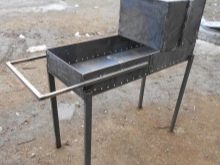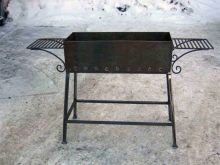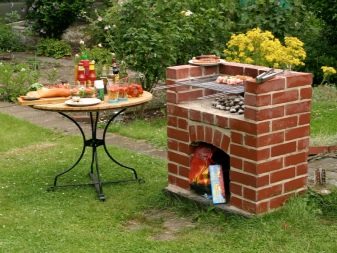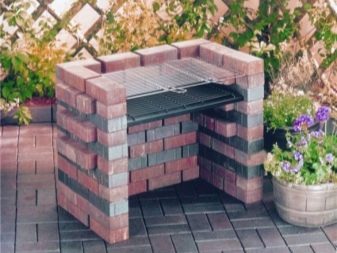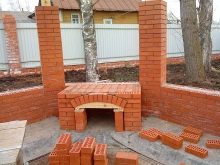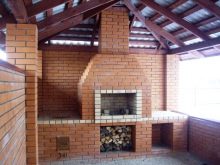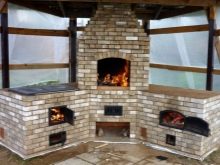A gazebo with a barbecue in the country with their own hands: how to make a building?
A gazebo with barbecue is an ideal option for lovers of kebabs. Installing the barbecue inside the gazebo allows you to feast on your favorite dish in any weather. The presence of such a design will allow you to have a great time with your family and friends at any time of the year.
Special features
Before starting the construction of any building in the country with their own hands, you must make a plan. It is better to arrange the gazebo in such a way that its entrance is located opposite the door of the house - it will be more convenient to carry and bring dishes and food. Getting too close to a house or a nearby site is undesirable due to smoke and noise.That may not like others. However, you shouldn't have a gazebo far from home either - additional furniture may be required for the celebration, which will be inconvenient to drag over long distances.
Once we have decided on the location and size of the shed, go directly to the construction. It is necessary to first prepare all the drawings on which it is recommended to indicate the smallest details of the construction, including the dimensions. Even before construction begins, it is worthwhile to carefully consider how the steps to erect the structure will look step by step - this will help not to lose sight of anything.
Choose a type of foundation
Even such a light construction as a gazebo needs a foundation.
The instruction on how to choose the type of foundation actually looks quite simple:
- If the gazebo is made of lightweight materials (cellular polycarbonate, metal rods, wood), it is enough to install piles to maintain the structure.
- The use of a large amount of brick or stone in construction requires pouring a concrete slab at the base.
- Under the closed winter terrace of brick should lay a strip foundation.
Regardless of the type of building you choose, you need to take care of a solid foundation for a furnace that can withstand its weight. This is especially true when using strip or pile foundations.
To do this, in the place where the brazier will stand, it is necessary to dig a depression about 40 cm deep and fill it with sand. Then we pour gravel, ram. From above we lay the reinforcement with a thickness of 150-200 mm and fill it with concrete.
Installation of piles
We outline the size of the future gazebo and with the help of the drill we drill 4 holes in the corners of the structure. In the resulting grooves, we install pillars, fill in crushed stone and sand, set up formwork. Install reinforcement rods and fill them with concrete. If you buy an asbestos-cement pipe, you can reduce the cost of building a support pole.
Reinforced concrete country piles can be installed even without digging dimples, but in this case a special machine for piling will be required.
After solidification of concrete on the pile laid timber or metal profile. It turns out a square frame, which will serve as the basis for the construction of the building.
Installation of whole slabs
For the foundation of a solid concrete slab, it is necessary to remove the soil layer over the entire area reserved for the future structure. It is advisable to add 300-400 mm on the sides for greater stability of the structure. Such an installation will prevent moisture and dirt from entering the foundation and will prevent corrosion and rotting of materials.
After the pit is 300-400 mm deep, we fill the entire area with sand. The next layer is laid crushed stone. Then we install reinforcement and formwork, rising above the ground by 150-200 mm. Fill the concrete, observing its uniform distribution over the entire surface.
Installation of the foundation tape type
The strip foundation is suitable for small, closed-type stationary structures made of brick or rounded logs.
First we dig a trench 200-300 mm wide along the perimeter of the future arbor. Then we tamp the ground inside. Fall asleep sand, gravel. We lay reinforcement and formwork. Fill the concrete structure inside. The ends of the reinforcement are left open - in the future they will be attached to the arbor frame. After 3-4 days, after the concrete has completely set, the formwork can be dismantled.
After installing the foundation with the use of concrete, it must be covered with a layer of waterproofing. The materials used are roofing felt, polyethylene, bitumen mastic. It is necessary that the water deposited on the concrete, not in contact with other structural parts of the structure.
Wooden walls
After the installation of the foundation, we proceed to the installation of support columns. Wood is the most suitable material for an arbor, because its cost is lower compared to other materials, and it will look more natural.
For racks, you should purchase a wooden bar 150 by 150 mm or rounded logs of the same section. Fasten them to the foundation with anchor bolts.
On the resulting strapping lay logs of timber 100 to 100 mm, which will serve as the basis for the floor. Now we install columns with a height of at least 250 cm. We strengthen the resulting structure with additional strapping at a height of 100–150 cm. For amplification, you can install additional diagonal bars inside the arbor. The second strapping do at the top of the vertical pillars. It is needed for mounting rafters, which are the base of the roof.
The walls can be made of logs, boards, timber, sheathed with a grid. You can leave one or the other side of the gazebo open.
To install the barbecue inside such an arbor, you should remember about fire safety. All details of the gazebo are covered with fire retardant, and around the location of the future barbecue we place additional metal sheets.
To prevent wood from rotting, it is worth soaking the arbor with linseed oil and then covering it with oil paint and a layer of yacht varnish. This procedure on the damaged areas is carried out annually.
Arbor on a metal frame
The construction of such an arbor will require the presence of a welding machine.
For strapping, you will need a metal profile with a section of 100 by 100 mm. It can be fastened with anchors or welded to the open ends of the reinforcement. We weld the rack-support. We strengthen them on the bases at the top and bottom of the structure with metal corners. Just as in the wooden structure, we put an additional bundle and the base of the roof.
After welding, the entire structure must be primed and painted - this will prevent rust on the metal.
For receiving the closed winter arbor the frame is sheathed from the inside with plywood or wooden beams, with clapboard, and outside we attach the siding panel or polycarbonate. As a heater, you can lay an additional strip of mineral wool. It is better to place all combustible materials far from the brazier and be sure to process it with anti-fire impregnation.. The floor in such an arbor, erected on a concrete slab, will be decorated with tiles.
Arbor of brick or stone
The stone gazebo requires a lot of effort, time and money to build, but it does not require additional costs for annual processing, and the service life of such a structure is several times higher compared to others.
After the construction of the strip foundation we install waterproofing. Now we begin to build pillars or walls of brickwork. There are many options. For an open gazebo, it will be enough to install the pillars, placing them under the roof.. Someone would prefer to completely lay out one wall from the side of the barbecue and the cutting table.
The closed arbor can look like a full-fledged house.
We build a roof
The roof in the gazebo is primarily necessary for protection from rain and scorching sun. It can be gable, hip, dome, hip, spherical, single slope, double gable, ridge. At the same time it should be light and withstand the load from the snow lying on top. In the roof of the gazebo with barbecue should consider an additional hole for the installation of the chimney. Thanks to the installation of a metal umbrella over the chimney, you can make a kebab inany weather
The following coatings are traditionally used as roofing material:
- sheets of metal profiles;
- flexible tiles;
- sheet iron;
- galvanized sheets.
In a gazebo with a small area, the details of the roof should be fastened together on the ground, and then set them up already assembled, but this is possible only with a lift. Otherwise, all work is done at height.
Making a grill
The simplest brazier is a portable sheet metal. It can be made independently or to order. This option is perfect for placement in the finished gazebo.
It is advisable to install a stationary brazier made of brick before the beginning of flooring and wall construction.
A small grill can be laid out without the use of cement-sand mortar. To do this, first lay fireproof brick tightly to each other. Then we make sides on the sides, placing bricks either flat or sideways. This model is convenient because it is easy to disassemble and assemble, increase or decrease the height, it is easily cleaned from ash.
For the furnace will need to make a separate foundation. Laying the bricks immediately after the final solidification of concrete,preferably simultaneously with the construction of the walls of the gazebo. The chimney of such a brazier can become an additional supporting column. A sheet of iron is placed flush with the floor, then an ashpit and a firebox are made. For the furnace fit thick sheets of metal.
Particular attention should be paid to the installation of the chimney, dampers and hoods, because their wrong location can lead to a lack of traction.
How to build a gazebo with your own hands, see the next video.
