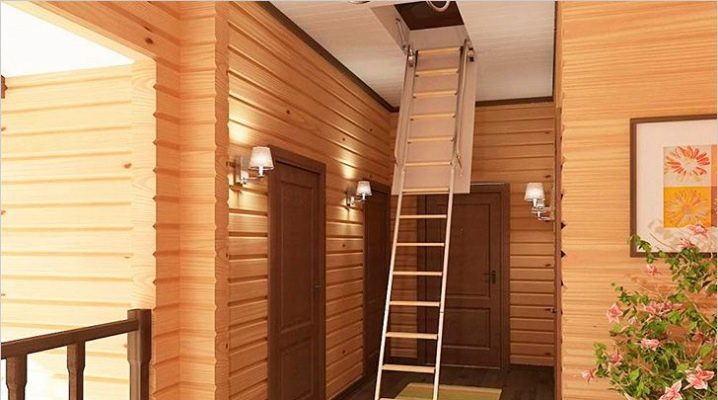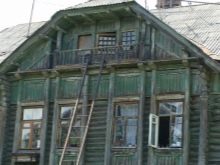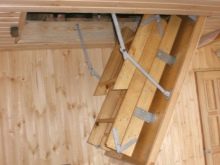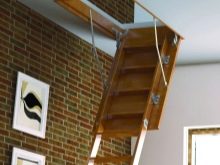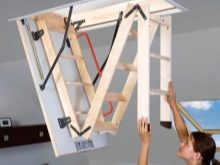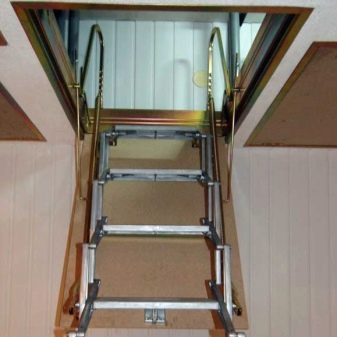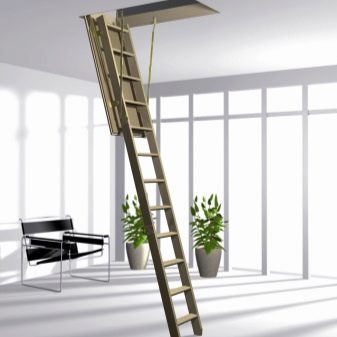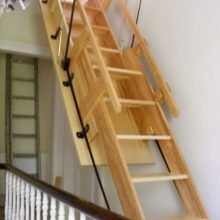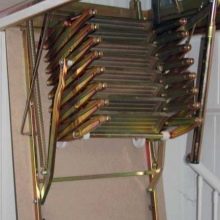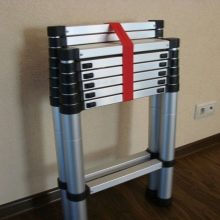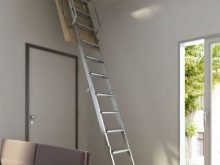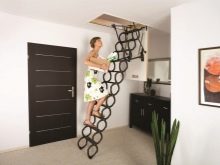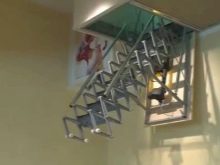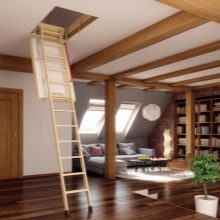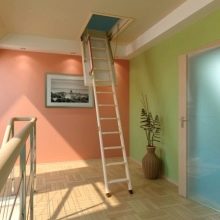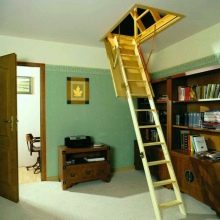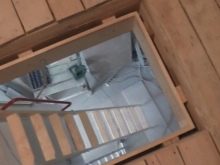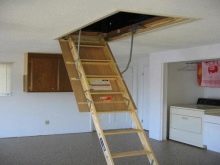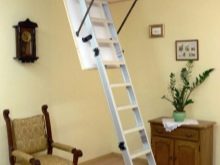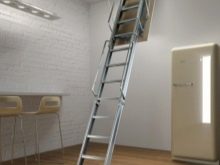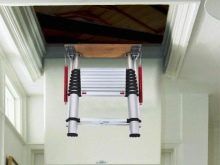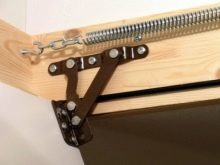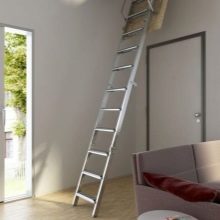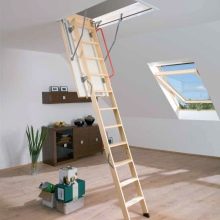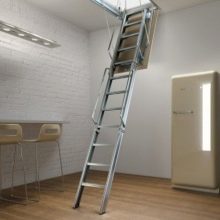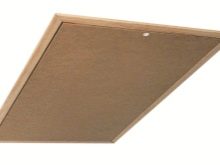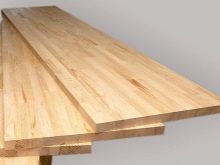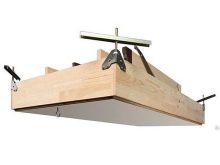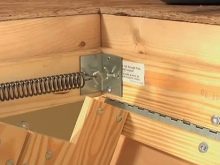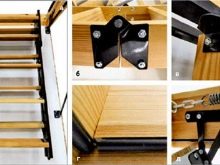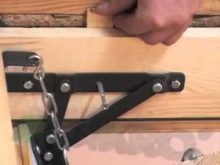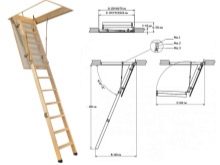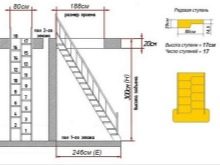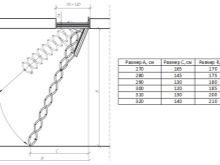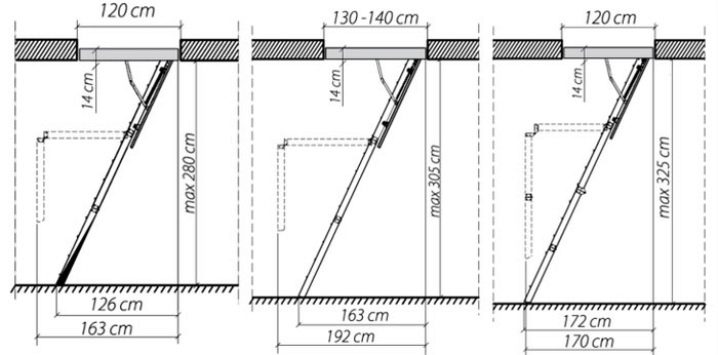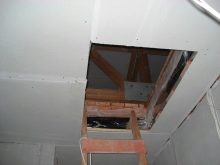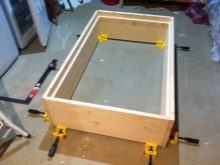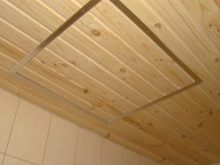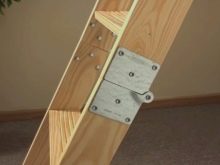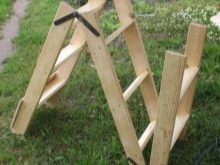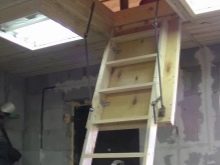Making attic stairs with a hatch do it yourself
Having a private house with an attic, it often becomes necessary to install an additional structure, with which one could easily climb up to work on the second floor of the house. Making attic stairs will be the easiest and most successful way for this. Using the hatch will allow you to hide the structure when it is not necessary, and the manufacture of the staircase itself will not allow to doubt the quality and reliability of the structure.
Purpose
In a good private house at the time of design most often laid the attic. This is a non-residential premises, where most often all unnecessary things are added, for which there is not enough space in the house. If you wish, you can make it a full second floor.In any case, no matter how this room is used, you need to be able to get into it. The simplest and most reliable option is a ladder.
Initially, private houses were built with external iron structures on the side, on which it was possible in good weather, quite comfortable to get to the attic. If the staircase was not originally made, then the household used a simple attached wooden structure, which was installed only at the required moment. The disadvantage of any of the above methods is seasonality - only in summer, in good weather and daylight, you can safely get to the attic and do all the necessary manipulations on it.
Due to these features, many owners of summer houses and their own houses are building an attic staircase inside the room. In order for it to take up little space and not interfere with the tenants, most often the design has a folding character. Attic stairs can be both metal and wooden, you can buy it or make it yourself. Each owner decides this moment himself. So that there is no draft in the attic, dust does not fall and there simply was no hole in the ceiling, it is closed with the help of a hatch.
If the attic is equipped under a dwelling, then the stationary staircase is most often erected so that you can quickly go up and go down. For a non-residential area, it would be most logical to be a folding structure that hides behind a hatch under the ceiling and can be available at any minute. Having the option of going upstairs inside the house, you do not need to worry about weather conditions or the dark time of day if you need to take something from the attic or take something unnecessary away.
Types of designs
If you are puzzled by the purchase or manufacture of stairs to the attic, then first of all you need to understand what type of design is right for you. Having determined the place where you install the ladder, you can understand how overall it can be, how much space it will take, what type it will be, and only after that can you take any more serious steps.
The main options for attic stairs are:
- folding;
- folding;
- sliding;
- spring;
- telescopic.
Folding ladders are most often made of metal, because this material allows you to create a small in size and easily folding structure.The main material for this is aluminum, because of its lightness and good strength indicators. The advantage of this type can be called the versatility of the device, which is suitable for almost any type of house construction with the most different ceiling heights.
If this option is folded, the construction is small, and beyond the box, made for her, does not go. Of the minuses, it is possible to single out only the complexity of folding and folding the mechanism, because for these actions we need a certain physical strength. In addition, at home to make such a staircase is very difficult. Here, every detail must have a certain length and be fixed with the help of the necessary hinge mechanisms, so it will be easier to purchase it in the store.
You can make a folding ladder and wood, but it will look completely different. You can make it yourself without much difficulty. It will consist of two parts. During folding, it will be attached to a longer part, and the whole staircase will not hide anywhere, but will be attached or attached to the wall. In the case of the mount you need to make fixtures on the wall.
If there is a need to have a portable ladder, then you can make a very simple, but reliable mechanism using bars and cable. Two bars are selected on the basis of the height of the ceiling, steps are being prepared - there should be no more than four of them, between the two wooden ones there will be one step of cable, which tightens the entire structure during operation. By loosening the cable, you can completely disassemble everything and place it in a closet or other storage location.
Folding type attic stairs different type of device. All parts of the structure are folded into one another and retracted to the top. The same principle is used in the layout - each section is opened alternately and the stairs are ready for operation. This version of the work is achieved using a hinge mechanism, which is installed on both sides in each span. The uppermost part is attached to the hatch; when opening, additional handrails appear, which make the design of the stairs more reliable and facilitate an easy and fast ascent to the top.
The convenience of this option is that when folded, the ladder has the same dimensions as the box in which it is placed, which means it does not take up more space than necessary.If you wish, going upstairs, you can remove it as well, so as not to interfere with other inhabitants of the house, if the position of the hatch is in the passage place.
For safety, grooves are made on the steps, which do not allow the leg to go and the person steadily keeps going up or going down to the first floor of the house. In the purchased designs it is provided initially, but when planning your own production, you need not to forget about this nuance. The type of mounting steps in the finished structures is called "dovetail."
A retractable staircase may consist of two or three parts, which is governed by the height of the ceilings in the house. The principle of operation of such a device is simple - each section extends one after the other, as if on rails. The upper section should be attached to the main beam in the attic, so that the design was strong. Planning the installation of such a means of lifting, you need to make a special box on the ceiling, in which the staircase will be mounted. It is important to have a solid and reliable construction, otherwise there is a risk of ceiling collapse with those who will rise to the attic.
On the upper section, which should be less than the others in length, is mounted the hatch cover, and during the folding of the whole structure, the window is automatically closed in the attic. It is not necessary to fix the hatch; it can also be closed independently, after the staircase has been sent up.
Another variant of the sliding structure has two sections. The small one is attached to the hatch, and when you open it, you can freely access it. After removing the special attachment, you can release the second part and lower it to the floor level, firmly and firmly resting against it. Most often for this option using wood, not metal. The hatch is raised and lowered on special metal guides of the folding type, which are located on both sides.
If such a ladder is bought, then the hatch is already included, and it is additionally equipped with thermal insulation so as not to let warm air into the attic, and the cold one did not enter the room. If this structure is being built by hand, then these nuances should also not be forgotten.
Spring ladders have special spring mechanisms, by means of which each section of the structure is fixed, which does not allow them to spontaneously fold.Due to them, the reliability and safety of the device for lifting to the attic is achieved.
The telescopic ladder is made of metal and has the form of guides of a round shape, which are folded into each other according to the telescope principle. The steps move closely to each other, and the whole structure takes up minimal space. It is very convenient and simple to use, any household can cope with it.
Attic ladder lifting systems are more comfortable than product options that remain in a room. The sliding design allows you to quickly reach and fold the product, which is important for those who are used to work quickly. An automatic manhole slamming system avoids the inconvenient lifting procedure to the level of the ceiling in order to additionally fix it when the ladder has been removed. If you want to have a stationary staircase, but so that it occupies a minimum of space, then the best option would be a screw design that allows you to climb into the attic, making circular movements during ascent and descent.
Where to place?
In the house where there is an attic, sooner or later the question of acquiring a ladder arises, along which it will be possible to get on it without hindrance.The construction of such a structure for the street will not cause any problems, although there will be little comfort from using such a device. In order to make access to the attic fast, you need to place the lifting mechanism right in the house.
The first thing to take care of is the right choice of place for this. If the house is large, then it will not be difficult to find a corner in it, but in a small country house it will be necessary to get out of the situation when one space serves as a kitchen, and a bedroom and a living room. In this case, the farthest corner from the entrance to the house is chosen. If there is a corridor, then it is also possible to think about the hatch, where the ladder will hide.
Having a spacious kitchen, you can provide access to the attic from her, especially if there is stored something useful for cooking. If you need to hide a stationary staircase, you can isolate it from the total space of the room by making a small corridor that will have a door, creating the illusion of a room.
The staircase can also be used as a decoration item, but this is best done when the attic is a living space and is used quite often.Folding design will only make it difficult to use, and the stationary will allow people of any age and physical abilities to climb and descend comfortably.
Materials
When planning the manufacture of stairs to the attic on their own, it is important to purchase all the necessary materials. The first thing that begins, is the installation of the hatch. This is a wooden frame, where the design will be hidden. For the manufacture of need to have a bar 50 to 50 in cross section and plywood ten millimeters. In the manufacture of wooden stairs you need to prepare boards with a thickness of 20-25 millimeters and a width of 120-150 millimeters.
To determine the length of the boards, you need to know what kind of structure it will be - sliding, folding, how many sections there will be. The material for the steps is calculated, the distance between them and the thickness of the material are thought out. As for the hatch, the important component of his good work are the components that are responsible for the damping qualities at the time of opening and closing. To secure the hatch on the box, you will need loops. They certainly must be powerful to cope with their task many times.
Important components are the mechanisms that help keep the hatch along with the stairs. These original shock absorbers can be purchased or made by hand if a suitable tool is available. Another important element is the hinges that help to fold and unfold the stairs. These accessories are sold in any furniture store, so there should be no problems with their purchase. The metal base of all important elements allows you to not doubt the reliability and quality of the finished product and use it bravely for many years.
To make the ladder with the hatch yourself, you need to have the following tools:
- hacksaw;
- the gun for work with assembly foam;
- screwdriver with bits or a set of screwdrivers;
- screws of different lengths and widths;
- a tape measure of sufficient length;
- card loops;
- bars from 20 to 30 millimeters thick.
Dimensions
The calculation of standards for the manufacture of stairs to the attic has long been derived, because you only need to apply it to your room. The width of the march should be kept at 650-1100 millimeters, and the height should be no more than 350 centimeters. If you make the design higher, then its reliability will be significantly lower.
Planning the number of steps, you should not make them more than fifteen pieces.If the situation requires it, you can increase the number, but the whole structure is strengthened beforehand. The optimum distance between steps is fifteen or twenty centimeters. The step itself must be at least two centimeters in thickness.
The most correct angle attic construction will be sixty or eighty degrees. A larger angle will significantly reduce the safety of using the stairs. For a small angle you need very little space, which is a significant advantage.
Thinking through the design, it is important to consider the weight that will be on the stairs during use. This is not only the kilograms of the owner of the house and his relatives, but also any items that need to be placed in the attic or carried down. It is necessary to take care that the steps do not slide, otherwise you can fly off and get injured.
The opening in the cloth is made to the size of the finished stairs and the hatch, which is attached to it. It is important to calculate each millimeter as accurately as possible and to insulate the entrance to the attic so that cold air does not enter the house from it.
Step by step production
If you decide to do the stairs in the attic with your own hands, the first thing to take care of is the drawings and the creation of the project. Self-made design is nothing complicated if you approach the process of its implementation correctly.
First of all, you need to pick up all the necessary tools and purchase materials that you will definitely need in your work. After that, a simple ladder will be mounted, with which it will be possible to work with the ceiling and make a niche for it in the hatch.
As soon as the place for climbing the attic was determined, you need to cut a rectangular window in the ceiling. and build a manhole cover. To do this, you need to use a beam of 5 to 5 centimeters, which is cut, based on the dimensions of the finished hole in the ceiling. When the structure is bonded, the plywood is ten millimeters thick at the top. When everything is ready, you need to try on the resulting cover, and if you approached, you need to fasten it with the help of loops.
Once the installation of the hatch is completed, you can begin to manufacture the stairs. It is easy to do it yourself, especially if the option of folding design was chosen.To do this, use the ladder, to which bars are screwed on both sides. At the bottom you need to fix them securely, and the top fixing goes on the loop. Further, the entire staircase is sawn into two parts - the upper one is large, the lower one is two times smaller.
In order for such a ladder not to lead, it is necessary to make additional planks of stiffness, which are packed diagonally.
The two parts of the folding structure need to be connected using loops. The upper part of the entire staircase is attached to the hatch with anchors, and the lower folding part is attached with a hook, which prevents its independent opening. Ready lifting mechanism is pressed against the wall and fixed.
It is possible to make an attic ladder of three parts, which will fold and hide in the hatchway. For this, the ladder is divided into three parts, the first of which has the dimensions of the hatch, the second is smaller than the first, and the third has a length that is enough to set it on the floor. All parts should be fixed with loops, whose work should be carefully checked. Ladder must be well polished and varnished.
Useful tips
In order to make an attic staircase,you do not need to have unique skills and be a true master, you just need to get right to work and do everything correctly and efficiently. Creating a lifting mechanism does not take a lot of time and effort if you develop a clear plan of action and enlist the support of family members.
You can install the ladder only when all the elements are ready. It is necessary to strengthen the hatch well so that under the weight of the structure it will not fall to the floor after some time. As soon as the main works are completed, the time will come for not less important works. Insulate the hatch cover is necessary if the house is used all year.
How to make a folding attic ladder, see the following video.
