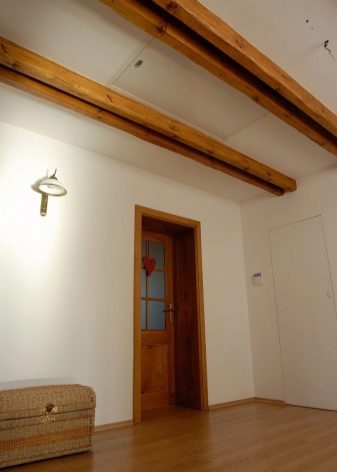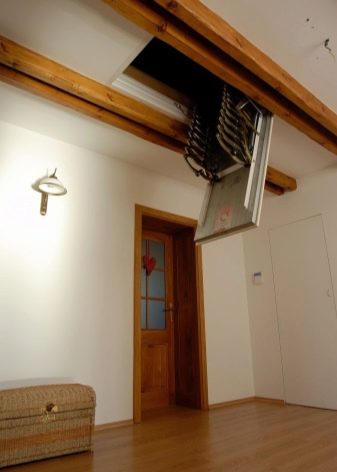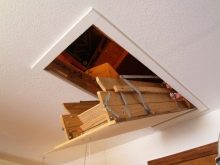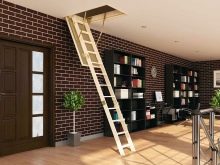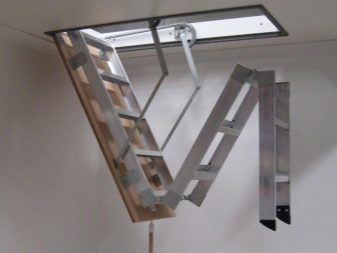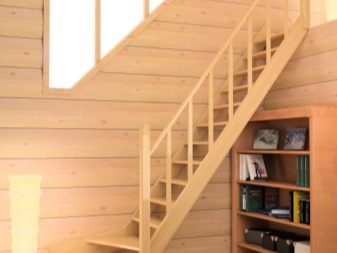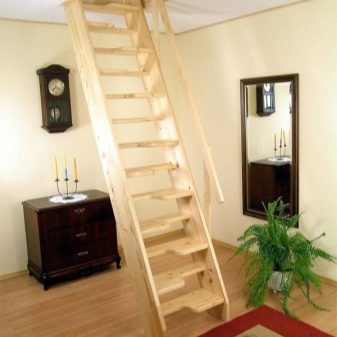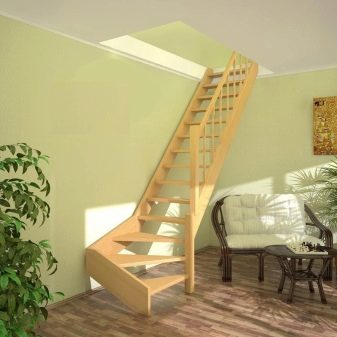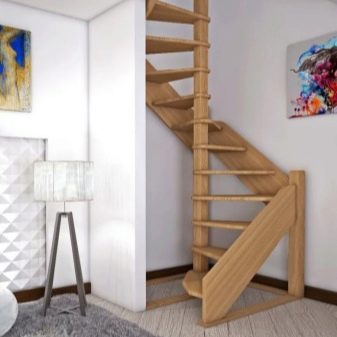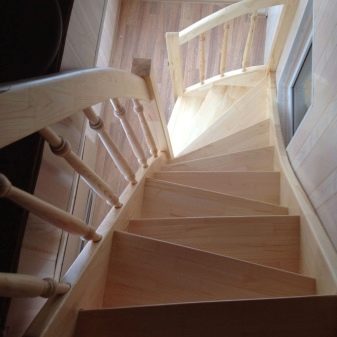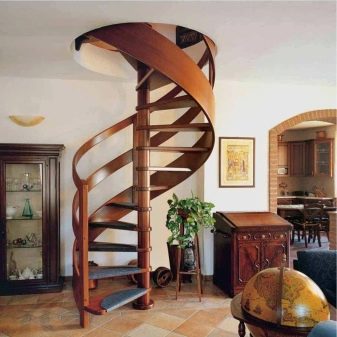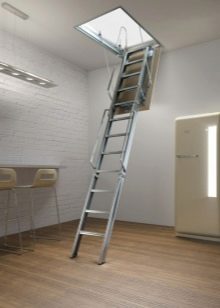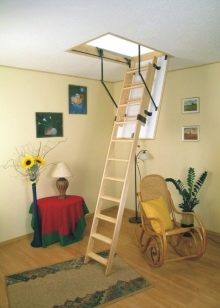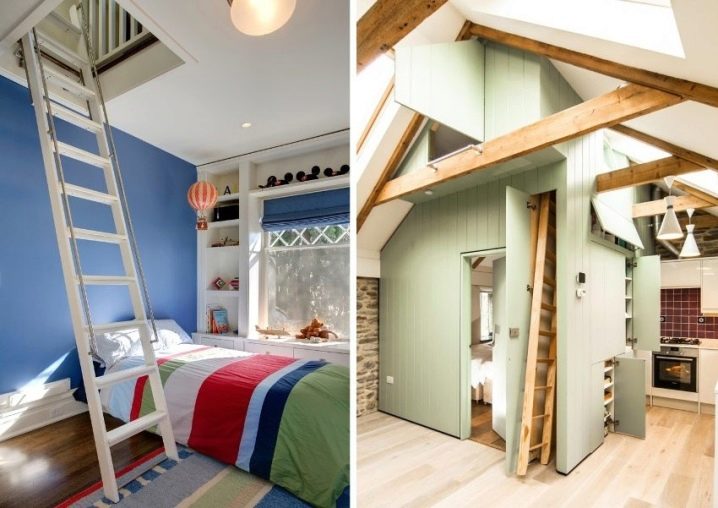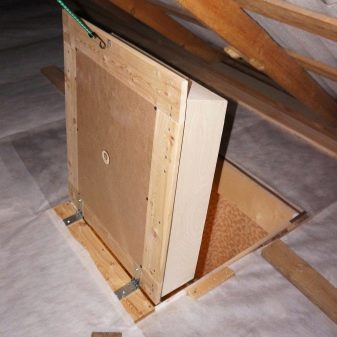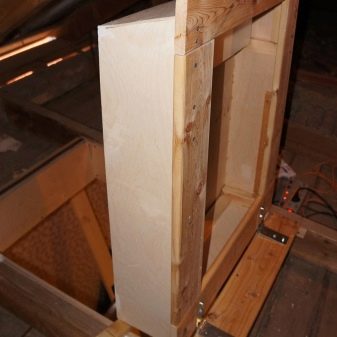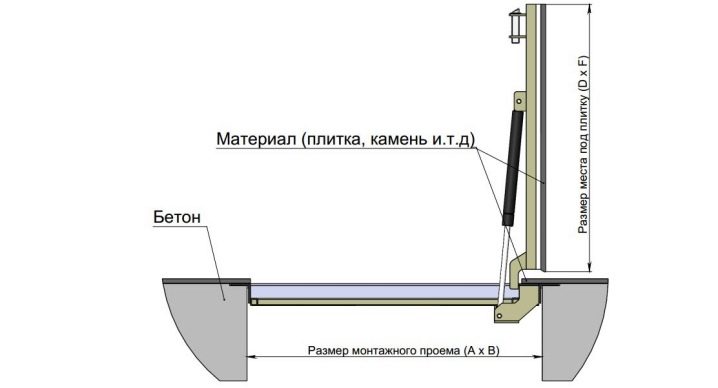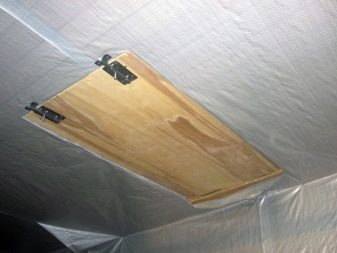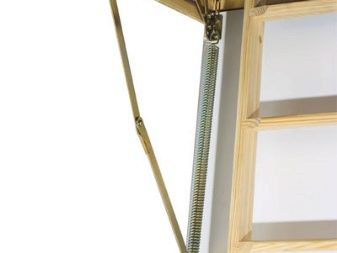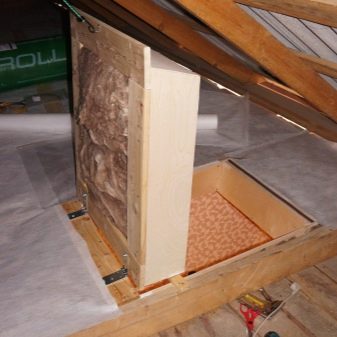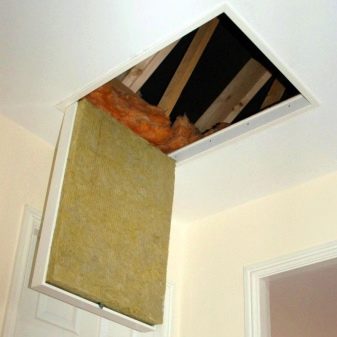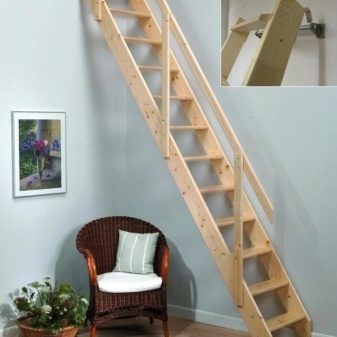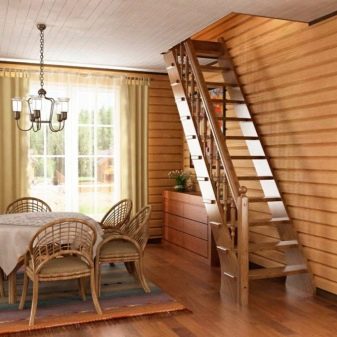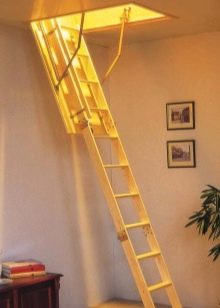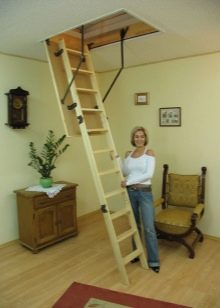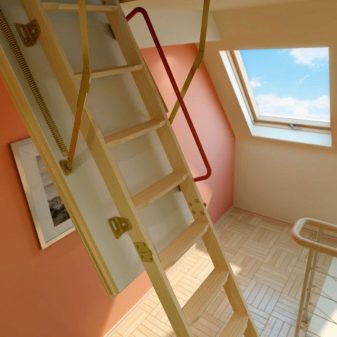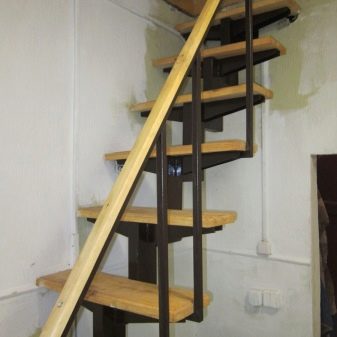Attic staircase with a warmed hatch: features and types of structures
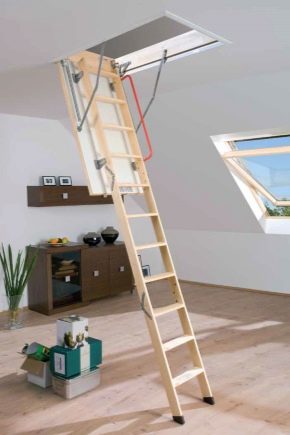
Most of the private country houses are equipped with attic rooms. The presence of such a room is very convenient, since it allows using it depending on the needs of the family. The choice of operation depends on the owner, however, before you make repairs in the room, you should first install a solid ladder and hatch there. In this article, we will look at the features and advantages of the staircase structures with a warmed hatch, learn the variations of the existing options, and also give some important and useful tips on warming and choosing hatches.
Features and benefits
One of the main advantages of attic stairs is its compactness. It takes up minimal space, and at any time can be removed to avoid cluttering the space.Another advantage is the safety of this type, since each design is also equipped with railings, which provide convenience when climbing to the attic and descending from it. Modern furniture stores offer a varied assortment of stair designs. Thanks to such a wide choice, each client will be able to choose for himself an option to his taste, corresponding to the interior of the house.
Insulated hatch - a very important detail in the whole structure, since it is he who ensures the safety of heat in the lower room and does not allow the cold to leak there. A hatchway with a discount ladder is much more convenient than a full-fledged door, since it takes up much less space and in the closed position is completely invisible to guests.
Types of designs
There are several types of staircase structures with a hatch, each of which has certain characteristics. They are classified according to various criteria: according to the type of ladder, material production and form.
Stationary
Such systems are divided into the following categories:
- straight;
- rotary;
- with goose step;
- screw.
This design is usually installed in houses with a wide space.where it will not disturb the tenants. The main feature of this type is that the ladder is firmly fixed at the hatch and the floor: this completely eliminates its movement or folding. Unfortunately, this option is not suitable for everyone, because besides the bulkiness and impossibility of hiding, it is also quite expensive. However, its disadvantages are fully compensated by the pluses, which include the increased strength and reliability of this type, as well as its long and safer operation.
Folding
Subdivided into the following subspecies:
- folding;
- sliding;
- scissor
This type of staircase with a hatch leading to the attic is most often installed in a small area or in the case of rare operation of this room. This staircase design is quite compact and can be chosen without orientation to the overall interior, since it will still not be visible. With a flick of the wrist, in the case of installing an automatic mechanism, it is easy to lower the ladder down or lift it upwards, with the hatch covered. A minor drawback of this type is the complexity of self-installation,but if you follow the instructions clearly, there should be no problems.
Attachments
The most common and inexpensive subspecies of this design is a stepladder. However, this option is not safe because of its instability. Another disadvantage is the fact that the ladder will have to be stored separately, and this also requires a place.
Professionals recommend installing add-on systems in case of impossibility of mounting the other two. The most popular are metal, wood and polymer structures, as well as products made of composites. At the request of the customer it is possible to manufacture the stairs to the attic from several materials at once. The choice will depend not only on the future owner, but also on the product configuration, frequency of its use and financial possibilities.
How can you warm?
The warmed hatch can be done with high quality and with your own hands, if you follow the instructions correctly. To begin with, you should prepare all the necessary tools, drawings, materials, and the entrance scheme to the attic.
After that you can proceed to the procedure consisting of several stages:
- Creating a frame. Before warming the hatch, you need to do it. First you need to plan and cut the opening for the hatch in case it was not designed during the construction of the building. It is advisable not to make too large a hole. The optimal size is an opening 6-10 centimeters larger than the next hatch. Do not be afraid of the formation of a small gap, in the future it will be filled with insulation. The frame and door of the required size and shape can be purchased ready-made in any hardware store. Remember that the thickness of the boards should be about 2-3 centimeters.
During sketching on the surface of the ceiling, it is recommended to use a construction square to make the corners even. Before starting work, it is advisable to double-check everything once again to be sure of your calculations. The standard size of the passage to the attic is 60 * 120 centimeters. Optionally, you can increase or decrease these parameters depending on your needs. In the case of installing a folding or retractable ladder design, be sure to specify the system parameters in the folded state and adjust the hatch parameters for a future lifting mechanism.The lid must completely accommodate the mechanism without any problems. After the frame is ready, you should mount it and fix it well in the opening.
- Door installation. After the frame is created and fixed, you need to go to the second stage, namely the creation of the hatch door, which is made of wooden boards or a piece of plywood. Pay attention to the weight of the product: the door must be reliable and durable, but not too heavy. The reliability of securing the hatch is especially important if you use a folding view of the structure, as with poor-quality work, it can fall and open at any moment. As an additional reliability of the hatch with longitudinal boards, it is desirable to fasten them by nailing the transverse board on the reverse side. During installation, ordinary door hinges are used. To open and close the hatch you can use many options depending on the wishes and capabilities of the customer. A lock is recommended for added protection.
- Warming hatch. We turn to weatherage attic and the hatch itself. The first thing on the sides of the hole and on the door is superimposed material, insulating steam, then lay out on it the insulating level. When the structure is insulated, it can be sheathed with decorative trim.At the end of the work, it is necessary to fill the gaps remaining in the frame with the help of mounting foam, and make a tight contour. After completion of all the above works, an additional layer of decoration should be sewn.
Useful recommendations
When creating a warmed attic hatch and the choice of stair design should take into account some of the nuances.
Thanks to modern technologies and the desire of manufacturers to please their customers the opportunity to order stairs for certain features of future users. For example, when ordering a design for a house where elderly people live, it is possible to make the stairs even more reliable and durable. So, in addition to the railing for the safety of their parents, many customers additionally equip the design with special silicone linings for the steps. It is possible to install wider steps.
Folding type is convenient not only for its compactness, but also by the fact that it can be used to completely limit the access of children to the attic, as well as the use of the stairs. This is especially important for parents of very young children. For such cases, the installation of a lock on the hatch.An additional advantage of the folding type is the installation function of the automatic lifting and lowering of the structure, which is carried out at the touch of a button. This mechanism will be an excellent option for fragile women who will often have to climb into the attic, each time opening and closing it, and it is impossible to leave it always in the open position for several reasons.
Before installing the hatch in the attic, you should consider the features of the future location and choose it correctly. Attention should be paid to the location of the height of the roof arch or beam: the opening must be installed in such a way as not to accidentally bump your head when lifting. The hatch should not be installed on the main carrier bars, so as not to deform them in order to create a new hole. You should leave the area under the intended entrance to the attic, so that there is enough space for the stairs.
An attic staircase with a heated sunroof is a very convenient option for many owners of private houses. Their advantages only prove it. It is important to choose the right staircase design, choose the right place for it, be able to correctly calculate everything and establish that, as it turned out,not a big deal.
How to choose the attic stairs, see the next video.
