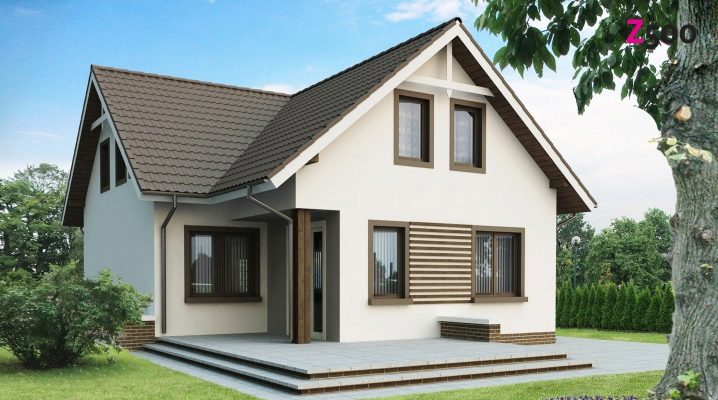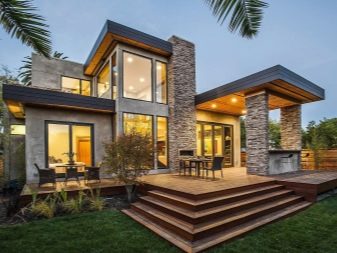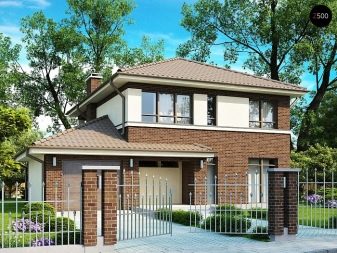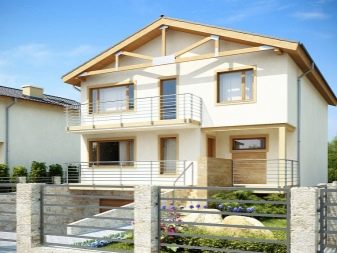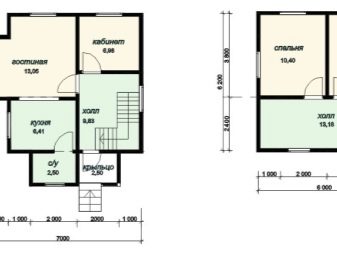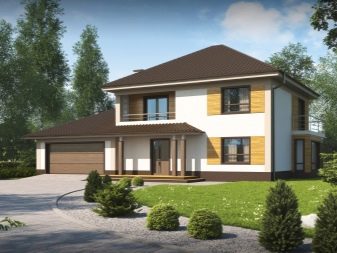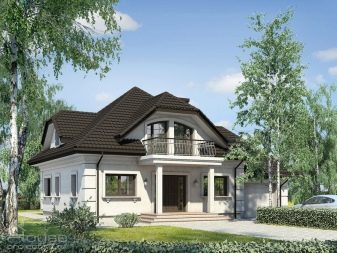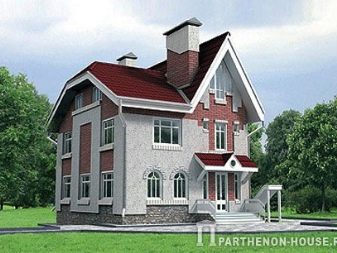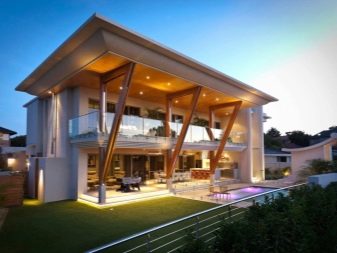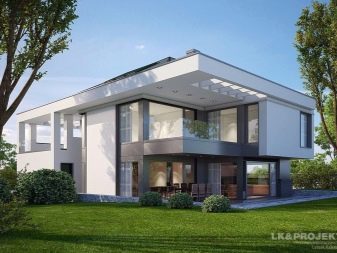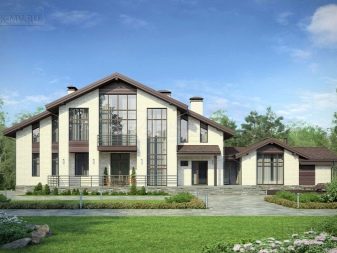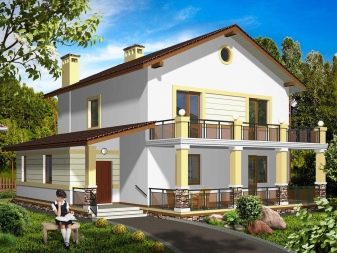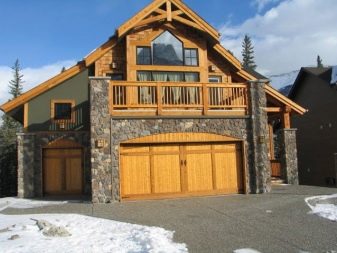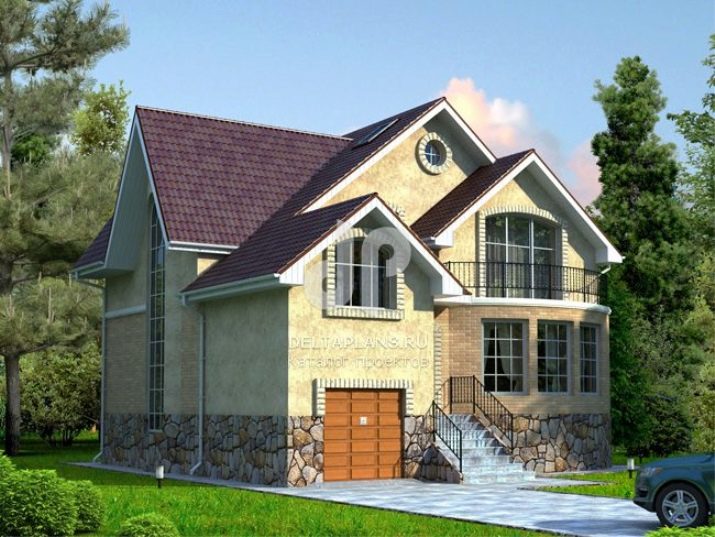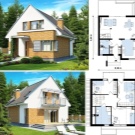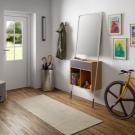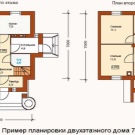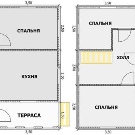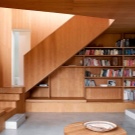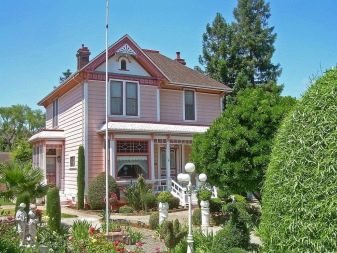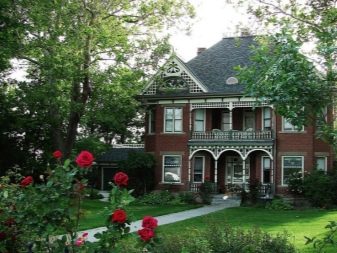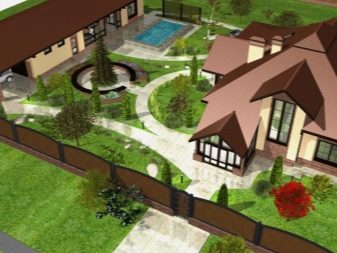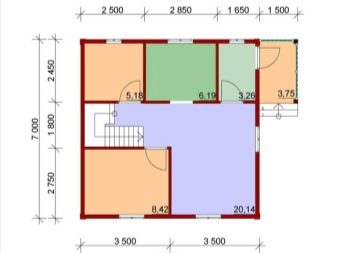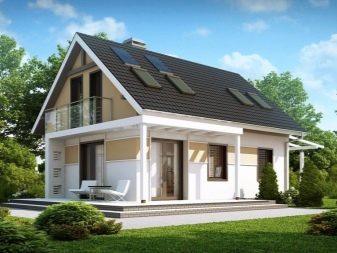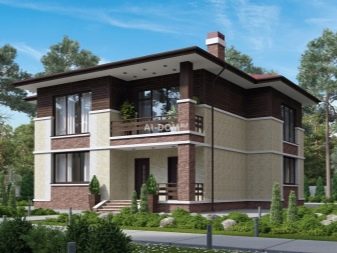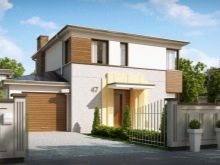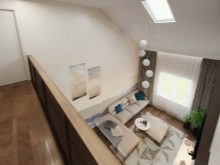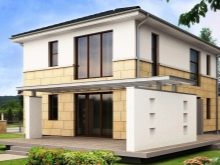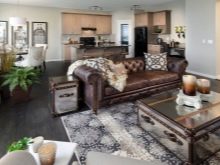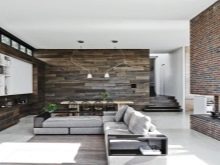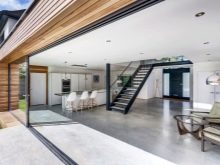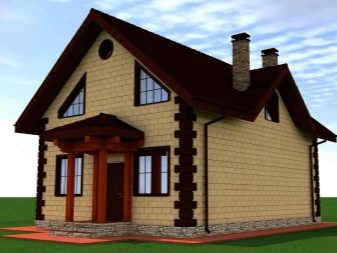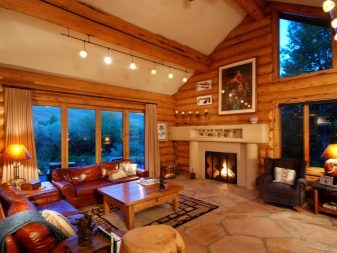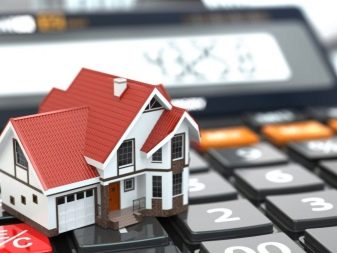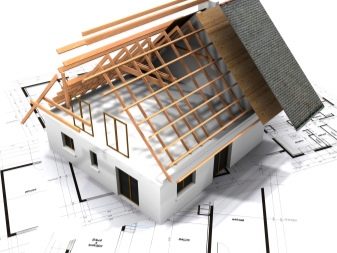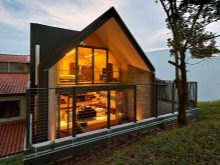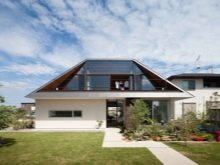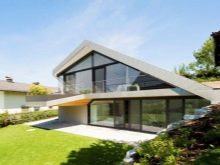Two-storey house measuring 7x7 m: interesting layouts
The demand for two-storey private housing increases from year to year. Most often, a common space is placed in the lower part of the building, and in the upper part - personal rooms and sanitary facilities. But there are a number of subtleties that should be considered when designing such a structure.
Special features
The two-storey house of 7 by 7 m is distinguished by a number of advantages, among which one can primarily name:
The ability to use a variety of building and finishing materials.
A wide variety of permissible dimensions of the entire building and its individual parts.
The possibility of introducing additional facilities that were not in the original version of the project.
There, where it is necessary to live not only in summer, it makes sense to use a brick, which radically increases the level of thermal insulation.
Options, advantages and disadvantages
A very good idea is the cottage, complete with garage. It allows you to drastically reduce the amount of occupied space with the same efficiency of use, and in addition to form your original style, if you invite a designer. Unlike a single-story building, in this case it is possible to form not only a terrace, but also a balcony. There will be much more opportunities for decorating the space inside the dwelling itself.
On the other hand, it is necessary to take into account that the costs of building and maintaining a house will be higher. This deficiency is eliminated by the fact that when redeveloping the cost of work decreases.
Typical projects
The layout in most cases implies that the entrance is located on the same side as the porch. For the sake of greater convenience and safety of use at home in the winter months equip wardrobe hallway room. Only from it you can go to all other rooms or go outside. Guest room can be made adjacent to the kitchen. A little further to arrange the bathroom, and right from the living room to equip the stairs leading to the second floor.The upper part of the house is given for sleeping places and a rest room; The terrace can also be used during the warm season.
In another embodiment, the cottage is equipped with a pair of porches, one of them is the front door, the other leads to the kitchen.
This distribution of space is attractive because:
In the courtyard, you can create a space that is inaccessible to outside observers for personal use;
There is an additional exit in case of breakage (jamming) of the lock or an extreme situation, cutting off the path to the main door;
It is possible to organize a miniature garden, a game complex for children, a tennis court or a swimming pool in the surrounding area.
These are only the basic options for planning a space in a house that has 2 floors. In practice, they can be much more. When choosing, always consider both financial moments, available territory, time needed for construction, and stylistic moments.
The area of a two-story house with sides of 7x7 may exceed 100 square meters, while for a single-story building of the same dimensions it is only 49 square meters. m. Therefore, even a family of five people in a two-story cottage will not face special problems.
The construction of such housing, meanwhile, is relatively simple and cheap.
The original step - erasing borders between floors. The ceiling in the kitchen and living room is done alone, under the capital roof. The house is equipped with a turntable that leads to the attic, under it there is an opportunity to place inside the sauna.
It is useful to provide at the entrance to the house not just a hall, but also places for storage of shoes, skis, bicycles. Even if none of you use the “steel horse” and do not cut through the snow with sticks, with time everything can change. Yes, and many guests will be happy about this attribute.
In the living room (a little further), upholstered furniture should be used in conjunction with a table that will allow you to have a comfortable meeting, a serious or romantic conversation without invading your personal space. In this embodiment, the kitchen is located to the left of the living room, and to save space, use angular and compact furniture, lightweight versions of household appliances.
What material to choose?
Houses 7 by 7 meters can be made of different materials, each of which has its own advantages and weaknesses. Foam blocks are environmentally friendly and durable, perfectly preserve heat and restrain extraneous sounds.Houses from a bar serve for a long time and mechanically strong, designs on the basis of logs surpass them in keeping heat and aesthetic properties, although they are more expensive. The stone two-storey house looks noble, reliable, resistant to most external influences and has a minimal risk of ignition of capital partitions. The final choice depends on which of these parameters is most valuable to you.
What are the costs?
It is absolutely impossible to accurately predict costs, having only one project. After all, even a specific building site affects the final price. It may be necessary to deepen the foundation, drain the site, increase thermal protection, increase the seismic security of the house. Changes in materials, proportions, additional approvals also affect the final cost of the finished house.
The second floor in the form of a penthouse is preferable if the land plot for building is very small. Then the dwelling is clearly divided into night and day parts. This design also allows you to save energy, heat. The design project should take into account the reduction of available space due to the slopes of the roof and the use of attic walls, compensating for this effect.
About what are the features of the construction of the log and how much it will cost, see the following video.
