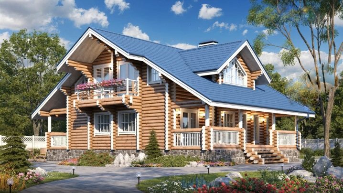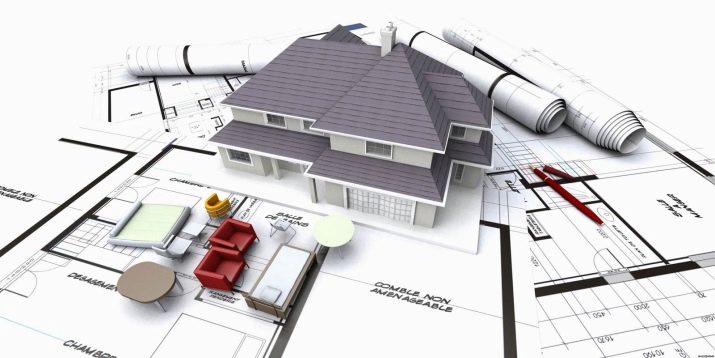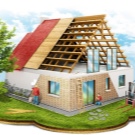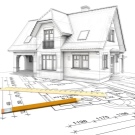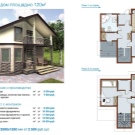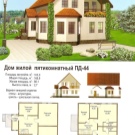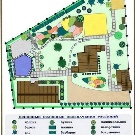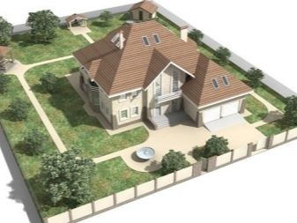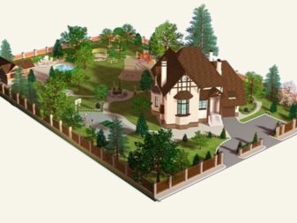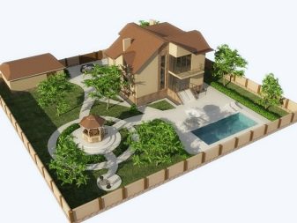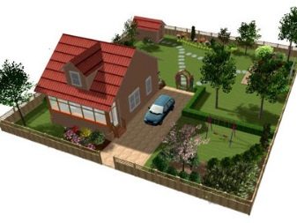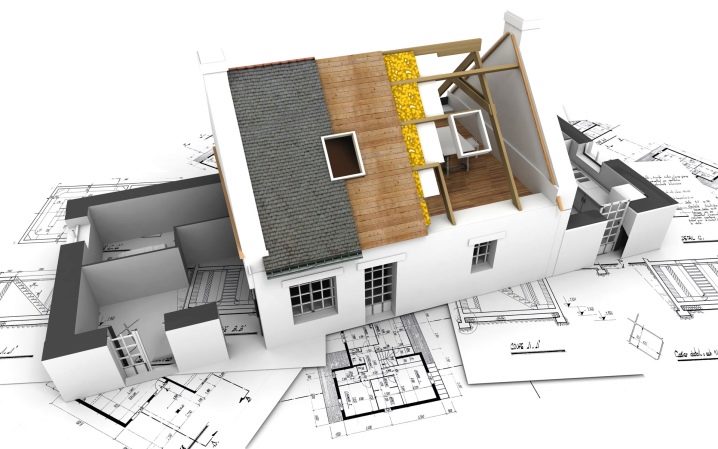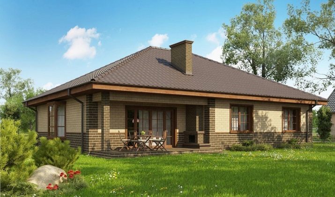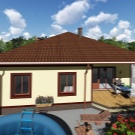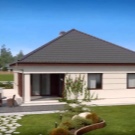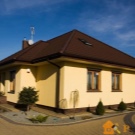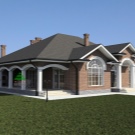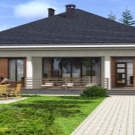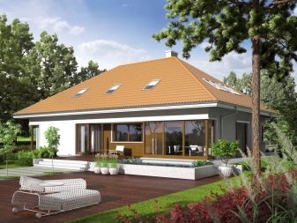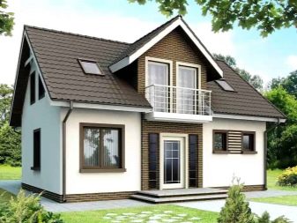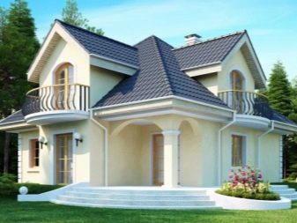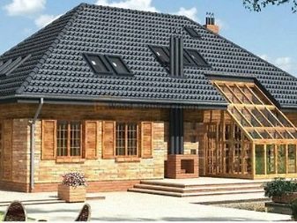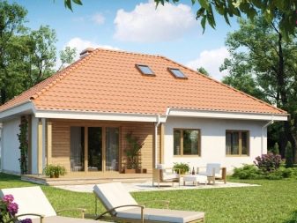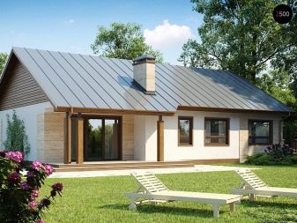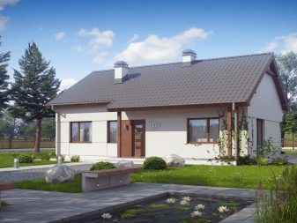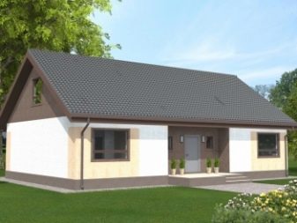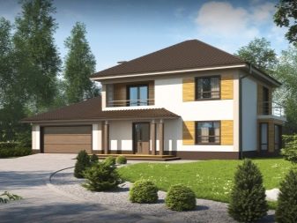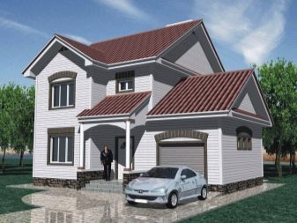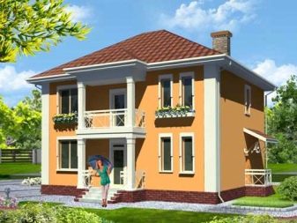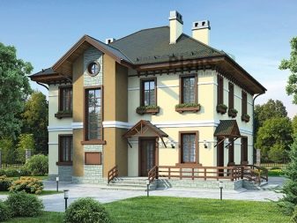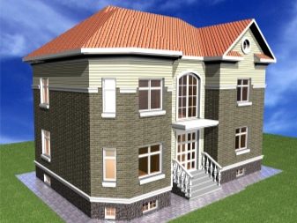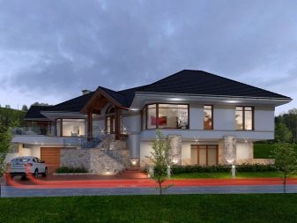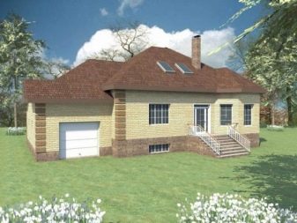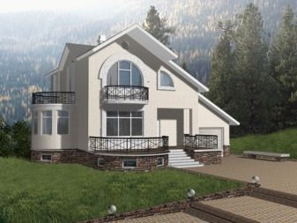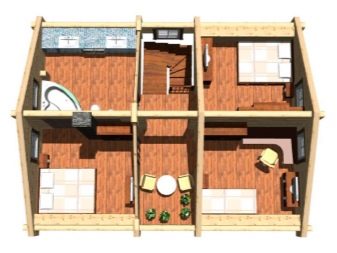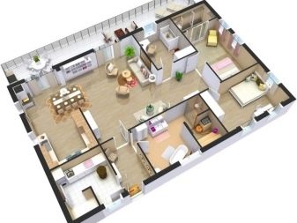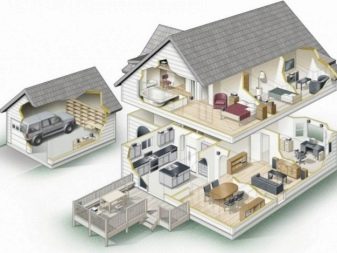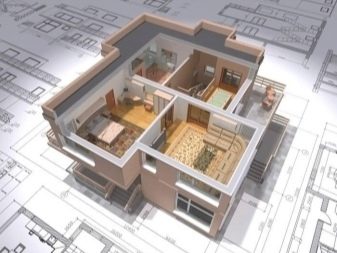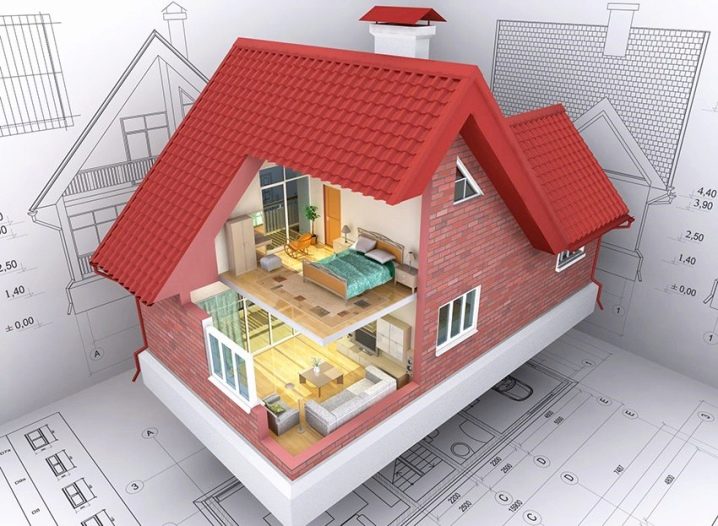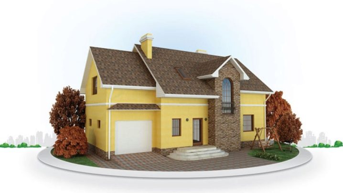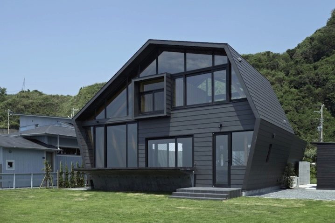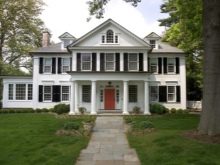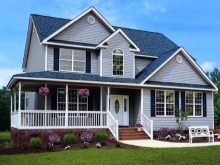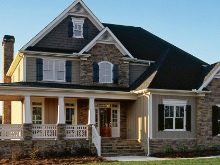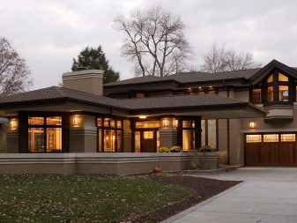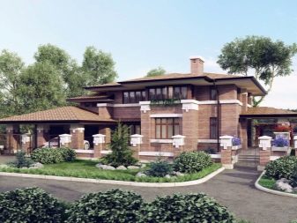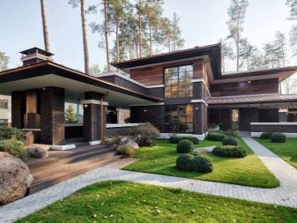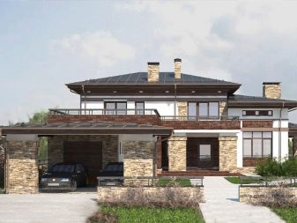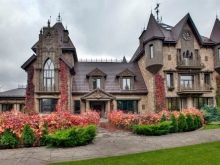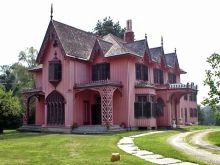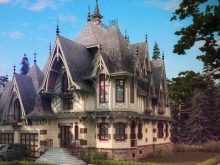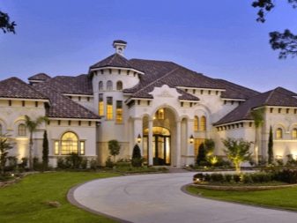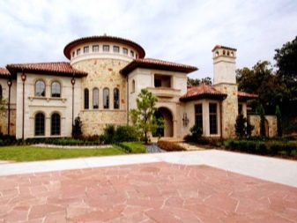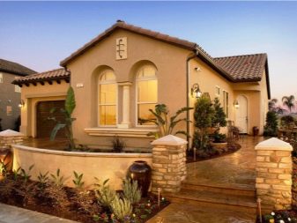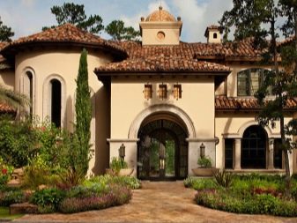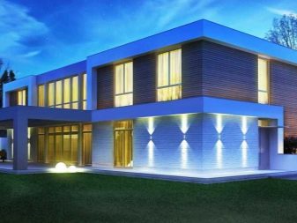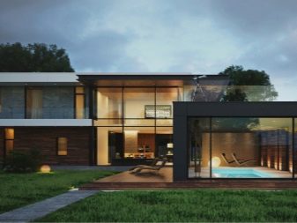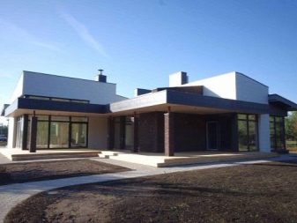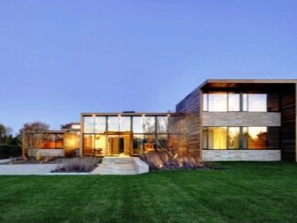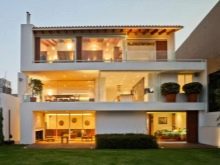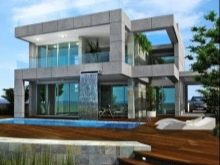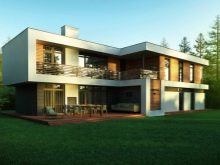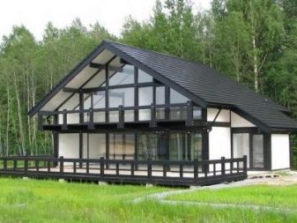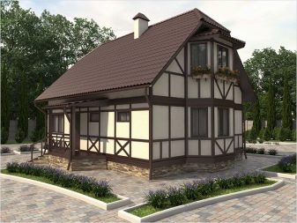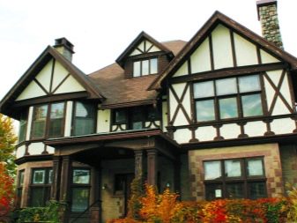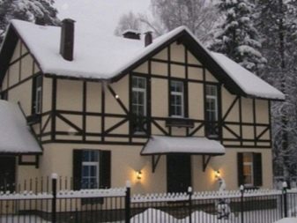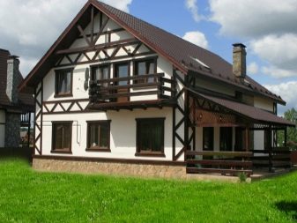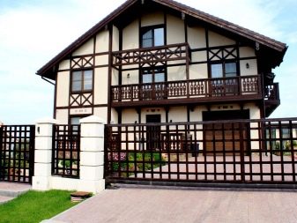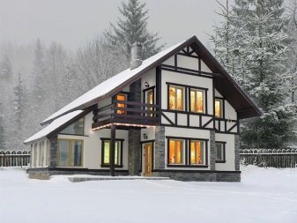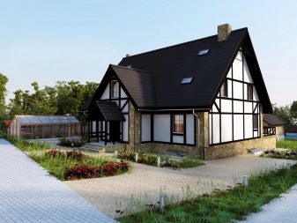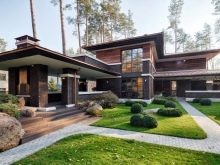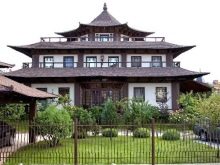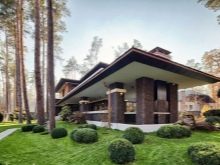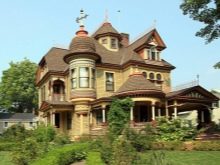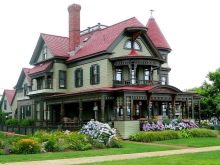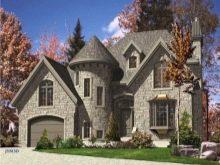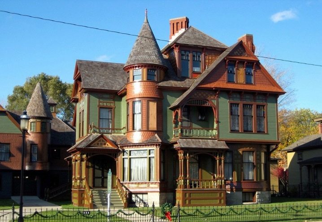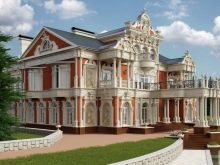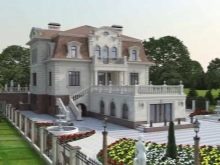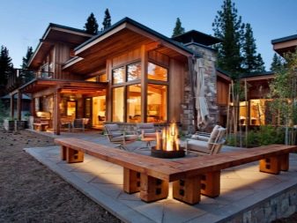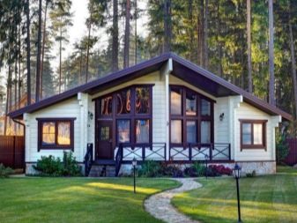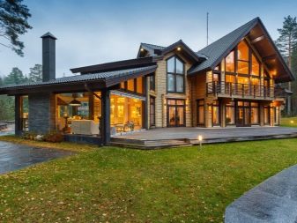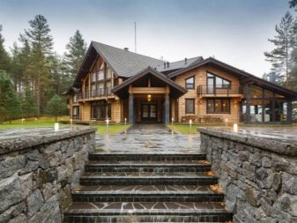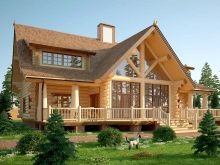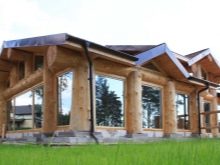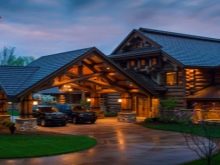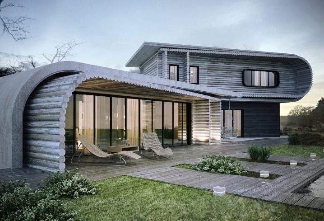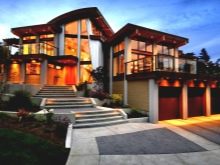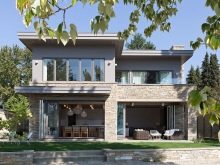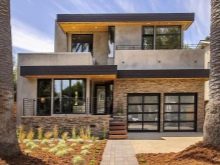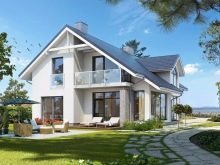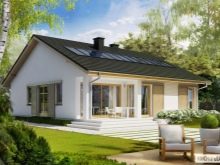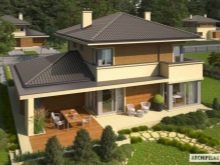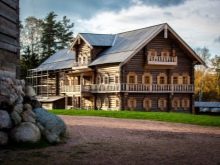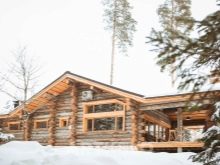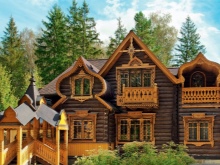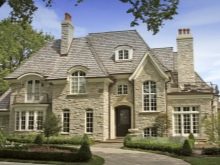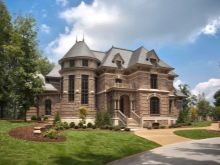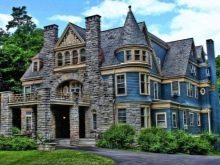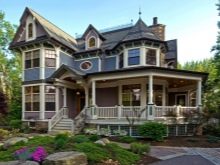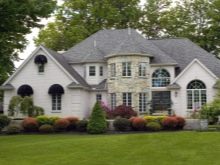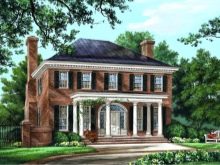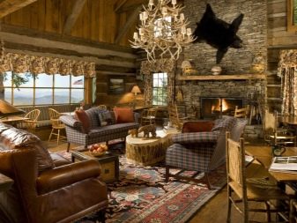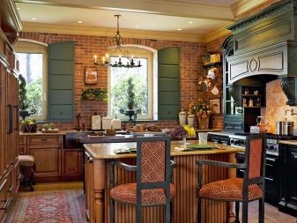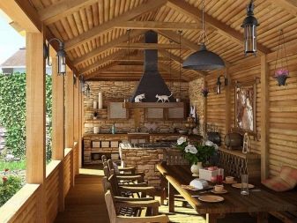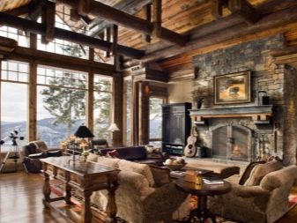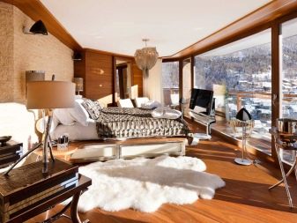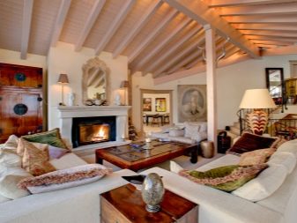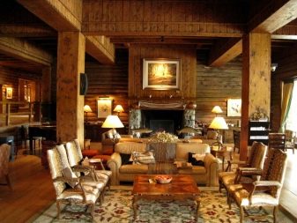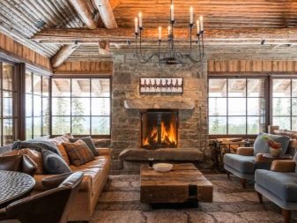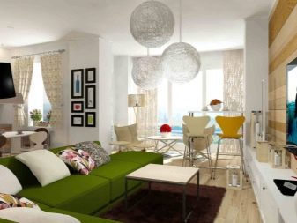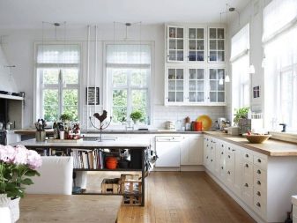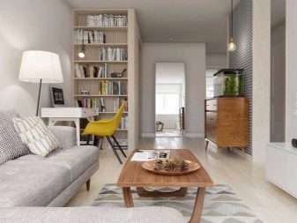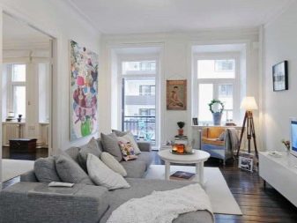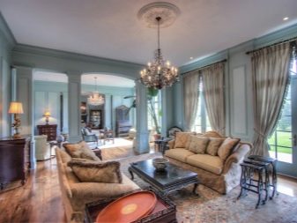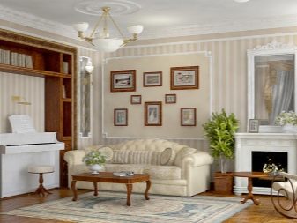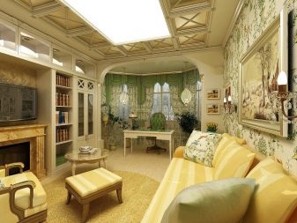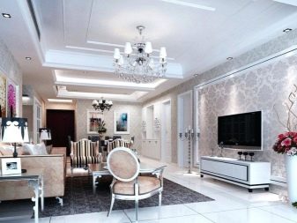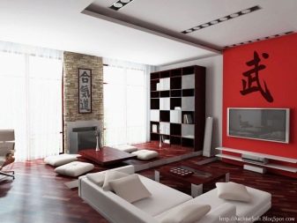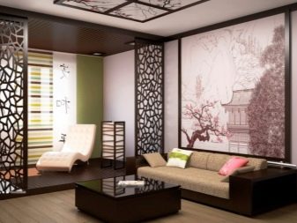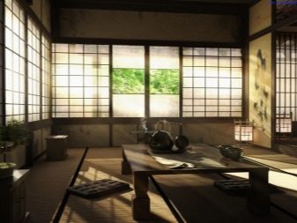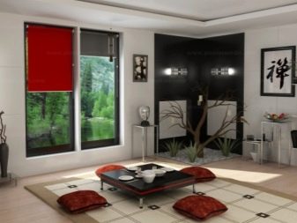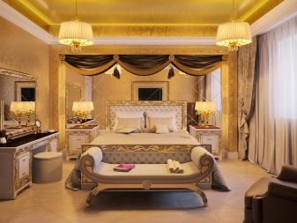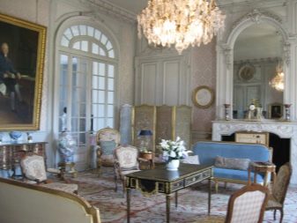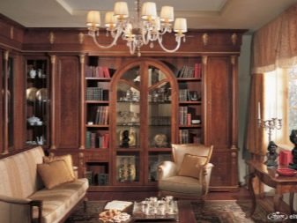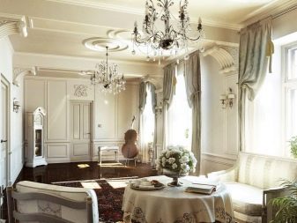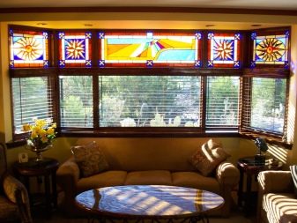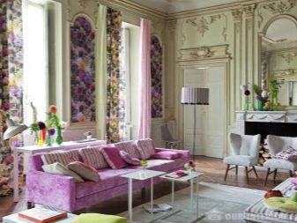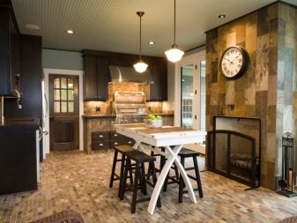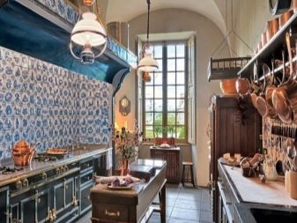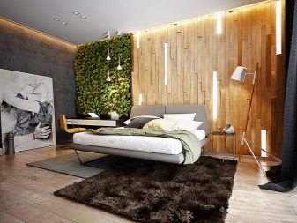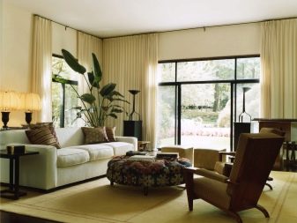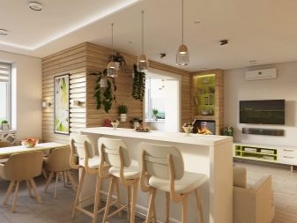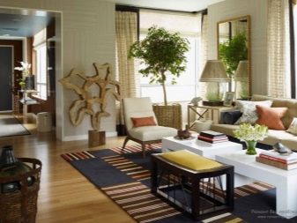Planning and design of the house in various styles
There are many approaches to the design of the house. Designers and architects are constantly creating new projects that meet a particular customer request. For some, the priority is original and innovative design, which, as a rule, implies unnecessary financial costs. For someone - practicality and convenience at a reasonable price. The main thing is that a built house should arrange its inhabitants, to satisfy precisely their needs. In this case, he will certainly become the best for them.
How to choose a project: important nuances
In order to properly approach the choice of the project of the cottage, it is necessary to consider several points at once:
- Its location on the site. It is important to keep in mind the features of the soil, the angle of the slope, if any.
- The total area and layout. These parameters must meet the building codes along with the wishes of the residents of the future home.
- Features of materials from which walls and a roof will be made, and also features of style in which construction of a cottage will be sustained.
- Materials and schemes that will be required for the construction of sewage, electrical wiring, plumbing.
- To simplify the preliminary stage, you can take as a basis a ready-made project by correcting minor details.
- Consultation of experts is important during project planning, otherwise it can be a problem during the construction process.
- The more laboriously the project of the house is developed, the more time is spent on it, the faster the construction will progress in the future.
Features of the site
Before developing the project, you must first decide on the site on which the house will be built, note all its features. This is a very important point, because it is he who is responsible for how quickly and easily it is possible to conduct communications to the site, what kind of foundation the house will need.
In the beginning it is worth noting which side you plan to put the house on and which side will be the entrance to it. It is better that the entrance to the house and the rooms in which people most often gather are on the sunny side.
If the site has not yet been acquired, you can first determine the project, and then look for a territory that meets all its requirements.
Dimensions
The size of the cottage is determined by several factors: features of the site, financial capacity, the number of family members who will live in the house, and their needs. The size of the house is determined by its entire area and individual rooms, as well as its height - the number of floors.
When deciding on the whole area of the house, except for the above factors, it is worth remembering the main thing - it should be convenient for all family members to live in the house. It is worthwhile to think over in advance what additional rooms may be needed over time, as the tenants in the house can be added or as the number of purchased items increases.
It should be borne in mind that usually 15% of the total area of the house is provided for storerooms, closets and stairs.
The one-storey house is suitable for a small family and is usually built with a small number of rooms. Otherwise, it will take up a lot of space on the site.The advantage of this layout is that all family members are nearby, on the same floor. In addition, it is convenient to move around such a house, as there are no stairs. This is especially true for families with young children or older people.
The disadvantage of one-story houses is financially uneconomical. If it occupies a large area, it is more difficult to heat it than a two-story structure with the same number of rooms. The larger the house around the perimeter, the more materials required for the foundation and roof, so during the construction phase the work will take a lot of time and money.
A single-storey house with an attic belongs to the category of energy-saving and is a good option for small plots. However, in the process of living in such a house, there may be some difficulties: the inconvenience is due to the triangular ceiling in the room, the wall is very low on four sides, additional insulation is required for such a room, and during the construction process it may be difficult to conduct communications.
A single-storey house with an attic is an average option between a single-story cottage and a house with an attic.In such a house, the attic may not be used as a dwelling, but if necessary, be converted for this.
The two-storey house differs from the mansard version by the convenience of full use of the second floor without roof bevels, but it is less profitable - finances and time for its construction will take much more.
A house with a basement is financially not profitable. To build it you will need to perform a large amount of work with the preparation of the land plot, the creation of a concrete box, communication, hydro and thermal insulation. More simple and profitable option - with the second floor or attic.
Internal layout
Planning the interior space, the location of the rooms, you first need to determine what form the whole house will be. It can be square, rectangular or complex shape.
The best option is a square shape. This form can be done and single-storey and multi-storey cottages. This form allows you to make the house more economical when heating. In addition, the layout of the extended form allows you to create more comfortable living conditions.
Rectangular shape is also considered a good choice.However, the closer this shape is to the square, the better.
Planning a complex form, of course, the most original and prominent form option. However, there may be some difficulties in the process of building and living in such a house. It will take more materials to build, financial costs increase. It is somewhat more difficult to implement such a project than the standard one; it will take more time to build floors and a roof. In addition, a complex-shaped roof is not as durable as a conventional double-slope. It is more susceptible to leakage, which would entail additional costs for their elimination.
At the planning stage of the internal space, it is first of all important to determine the height of the ceilings and the number of windows.
The ceiling should provide a comfortable person in the room. Too low a ceiling can oppress, “put pressure” on residents, and too high will require additional financial investments for the construction of higher walls, as well as during heating. The optimum height is considered to be a ceiling of 2.5-3 m.
There should be a sufficient number of windows in the house for reasons of economy - the more windows, the less electricity is required to illuminate the premises.
There are cases when the project of the house is dictated by the plot itself, for example, if it has an uneven surface. In this case, first of all, this problem is solved: either the site is leveled, or the foundation is made of a complex shape, or the basement is under construction. The last option - the most economical with uneven terrain of the earth.
In the case of uneven terrain, the best option for the house is one-storied. It is easier planned, faster to build, is the safest.
Architectural features of styles
Each house personifies a certain style. In accordance with this, when designing a project, the designer or architect provides for certain features in it.
American style is formed from the ancient European. It appeared as a result of the migration of Europeans to North America, where they began to build houses in accordance with their cultural and architectural features. Their main desire, first of all, was to show the luxury of a house, so it often resembled a whole architectural complex.
American style is characterized by spaciousness, symmetry of lines., cascading roofs, the presence of columns, many windows with shutters, large in size,the presence of spiers, a massive staircase leading to the central entrance, most often a one-story house occupying a large area, smooth walls without reliefs, and finishing with light colored plaster. A house in this style always “talks” about the success of its inhabitants.
House in the style of F. L. Wright. The style (also called the prairie style) is named after the great architect, Frank Lloyd Wright.
It is distinguished by simple lines, mostly horizontal, flat roof with high overhangs, windows forming horizontal lines, the walls are minimally decorated, in the center of the house there is a fireplace.
The house can have many glazed balconies and terraces. Due to this, it merges with the landscape.
Gothic style appeared in the Middle Ages in Europe. At the beginning it was used in the construction of churches and cathedrals. Its distinctive features: high elongated arches, the presence of columns and high towers, carved walls, narrow and tall windows with multicolored stained glass windows, vertical lines. The whole building tends upwards.
An Italian-style house implies first and foremost quality. It is characterized by natural beauty, using natural materials.Wood can be combined with beautiful wrought iron elements. The facade is usually decorated with stucco, decorative plaster, mosaic. The roof is made flat, with a low slope.
For the first time minimalism style appeared in the USA in the middle of the last century. His main task is to free up space from everything superfluous. Every detail is thought out to the smallest detail, multifunctional things are welcome. When building a cottage in the style of minimalism, everything must be concise, compositionally built. For the construction of natural materials are used: marble, wood, stone, glass, and colors are selected dull, monochromatic, preferably light. The facade without any decorations, strict geometry can be traced everywhere.
This style is particularly well suited for the construction of non-residential buildings - offices, shops. However, it is becoming increasingly popular among private country houses.
Modernity originated in Europe in the last century. It was created as a reflection of modern traditions, as a new style, carrying the culture of his age. Innovation in architecture was the emergence of smooth lines, the rejection of symmetry.All corners are smoothed, entrance and window openings are rounded, forged metal lattices are used in combination with stained glass windows and drawings.
The shape of the building is as close to the square as possible; all rooms are concentrated around the central part - the corridor.
The exterior of the house directly reflects the inside - what's inside and outside.
The German style matches everything in the house, including the layout, materials and construction. Practicality, rationalism can be traced throughout. The whole house is close in shape to the square.
These cottages are usually built one-or two-story, often the attic. All rooms are made small, the space of corridors is minimized in order to save. There may be small balconies and bay windows. The roof can be double- or four-slope, red in color from tiles or metal. The windows, small in size, can be rectangular or arched with shutters. The frame is made of solid wood. The doors are also made of wood and painted in a contrasting color compared to the walls of the whole house. The foundation is tiled under stone.
A Bavarian-style house is a type of German style. The house is built very restrained and symmetrical. However, they have differences.
The inner space is planned to be free, spacious, comfortable for living. The area of the house is always planned extensive, occupying a fairly large space. Roofs are made sloping. The facade is finished with white plaster or half-timbered wood. In the decor there are contrasting elements in color.
Japanese style implies minimalism in everything, simple shapes and lines, open space. The house is built as close to nature as possible, mainly from wood. Particular attention is paid to the surrounding area - in the Oriental style there is always a rock garden, a decorative pond or mini-waterfall, and dwarf trees. All conditions are created so that a person would be close to nature, always have the opportunity to relax and think.
The roof is pitched. Along the perimeter there may be wooden terraces with or without a roof. The doors are made of wood or bamboo, sometimes with glass. The inner space is maximally freed from furniture. The colors are selected soft, calm, usually beige, white tones in combination with contrasting chocolate and black.
Recently popular at home, only externally stylized Japanese, because.the construction of wood is very short-lived.
The Victorian house looks gorgeous, resembling a palace. The name itself came from the name of Queen Victoria, who in the XIX century marked the beginning of this trend in architecture.
The main features of this style are bright, colorful colors of the walls and roof, which is made of tiles and has a complex shape, large narrow windows in combination with panoramic, an abundance of decor on the facade, the presence of a terrace with columns and a large main entrance. Externally, the house can be decorated with a wide variety of materials (brick, siding, plaster). Turrets, balconies and various ledges can be added. The whole form of the house is very complex, reminiscent of the gradual extension of its different parts to the base.
The internal arrangement represents a set of rooms, various by the sizes and forms. Technical facilities, corridors and bathrooms are small. This also applies to bedrooms. However, the living room and dining room are very spacious and bright.
The house in the Baroque style refers to the classical, to one of its directions. The house looks always looks very rich and solemn, like a real palace.All elements of the cottage talk about the status of the owners and their luxurious life.
The house is always spacious, with a lot of premises and therefore is designed for a large number of tenants. The facade is richly decorated with decorative elements with gilding, stucco, columns, sculptures, intricate domes and luxurious grand staircase. The roof is usually metallic red or green. The walls are painted in light colors.
A Finnish-style house is usually built from logs., looks very similar to a traditional log house from Russia. The construction of such a structure is economically advantageous, since inexpensive materials are used, and a small foundation is being built (wood does not require massive support). The facades do not imply decor and look pretty strict.
Usually it is one-story, sometimes attic is added, as well as balconies and terraces. The house usually has a front and a black entrance. As for the interior layout, most of it is occupied by the living room, most often combined with the kitchen.
The house is always planned many storerooms, as well as an essential attribute of Finland - a sauna.
Canadian style house. Historically, such buildings were made from raw logs, so they looked as natural as possible, close to nature.In addition, the logs could differ from each other in size to enhance the natural effect. The décor was not used at all, since the deliberately inaccurate logs themselves were of artistic value. The house looked very much like a Russian hut. The very principle of laying logs came to Canada from Russia.
However, modern Canadian buildings represent a slightly different technology. Its main principle is to build a house as quickly and cheaply as possible.
The design of the house is a frame and chipboard OSB fixed on it, inside of which there is an adhesive layer of expanded polystyrene. Thanks to this, the house is protected from cold and drafts, which saves money on heating the area.
Interesting design ideas
Private homes can be made in any style. The architectural diversity creates a field for imagination for designers, and the owners can make their home unique and inimitable.
Below are photos with examples of design of private houses in various styles.
Modern homes are responsible, above all, comfortable living conditions for people, involve a lot of light and free space.
European-style cottages suggest a thoughtful design and layout of rooms, competent communication, simple design of the facades.
For residents of Russia and connoisseurs of the origins of the suitable structure, resembling a Russian manor. This is necessarily a log cabin, which can be decorated with paintings, carved elements and shutters on the windows.
Lovers of architecture in the medieval style will appreciate the buildings resembling castles with spacious rooms, decorated with wood and stained glass windows on the windows.
For original and creative people, designs of houses in the colonial style may be interesting, which involves mixing several styles at once. Gothic elements can be combined with Indian style, a Spanish-style house has baroque décor, and Chinese roofs blend with French classics.
To complete a complete picture of the house, interior design should also meet all the features of the chosen style. The photo picked up examples of interior design in various styles.
The interior in the style of country (or rustic style) involves a combination of colors of different countries, based on the use of natural materials: brick, wood, stone. Objects can be artificially aged to give the desired surroundings.The whole atmosphere creates an atmosphere of comfort and warmth.
The Alpine style is very close to the country style, which also suggests a rustic simplicity and naturalness of the dwelling in the mountains. Be sure to have a fireplace and animal skin in the living room, the interior is decorated with stone, wood and cast iron. The space reminds of knightly times, at the same time reflecting rudeness and comfort.
For those who love cleanliness, white color, spaciousness and the absence of unnecessary details and decor, the Swedish-style interior will be to your taste. All items are as simple as possible, pillows on sofas, small rugs are welcome, and photos or paintings in simple frames on the walls.
For lovers of simple luxury, the interior in French style is perfect. The colors in the design of the rooms are mostly light, powdery, without contrasting combinations, the furniture is predominantly aged, with wrought-iron legs and mosaics, a tea table in the middle of the living room, the presence of a fireplace and a variety of decorative old elements (candlesticks, paintings in gilded frames, mirrors) all characterize French style.
Fans of the east and minimalism will enjoy the Chinese-style interior.It is characterized by low furniture, hidden in the wall cabinets, instead of doors using partitions, minimal selection of accessories, use of wood, bamboo, rice paper as materials.
Fans of luxurious living and richly decorated stylish interiors will enjoy the classicist style house. Everything should look expensive and solid. The best materials are used, for example, rare wood. Decorations made of silk, stucco, furniture with gold, as well as sculptures and paintings in rich frames are welcome.
Very cozy and homely Dutch style. It combines the use of natural materials, as well as elements of the characteristics of his country - the marine theme in the decor, as well as floral motifs, especially tulips.
One of the latest fashion trends is ecostyle. Residents of cities especially appreciate the cottages, which creates unity with nature, maximum comfort and tranquility, a sense of purity and harmony. Everything in such a house should be reminiscent of wildlife, using only natural materials and shades.
On the design and construction of houses in the style of "Provence", see the following video.

