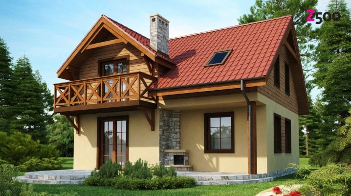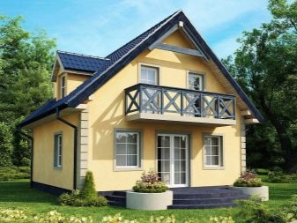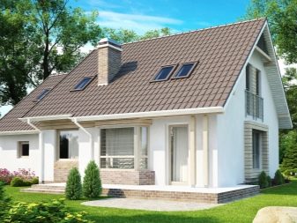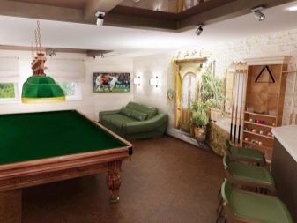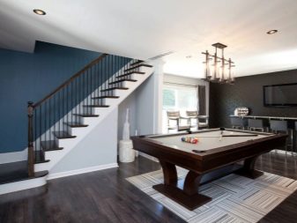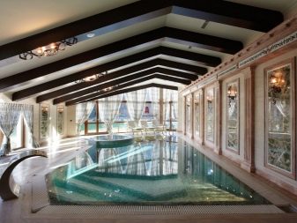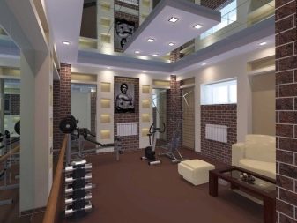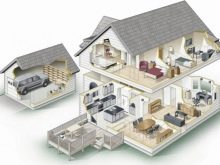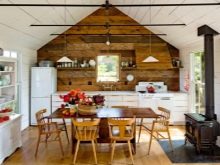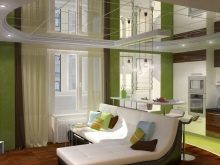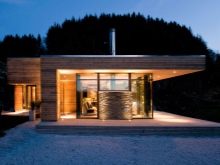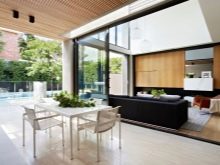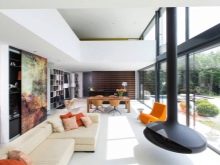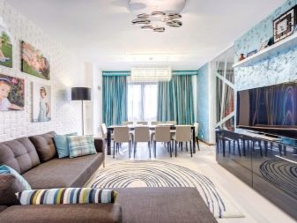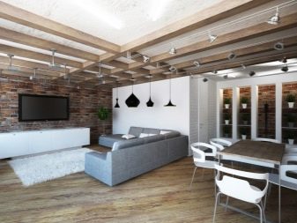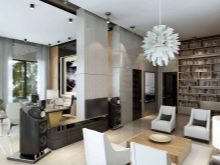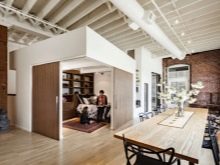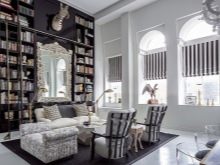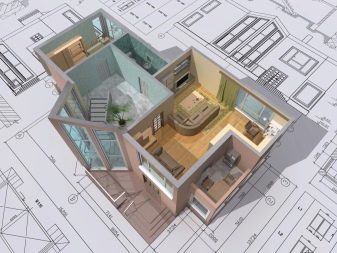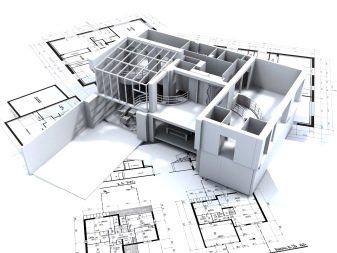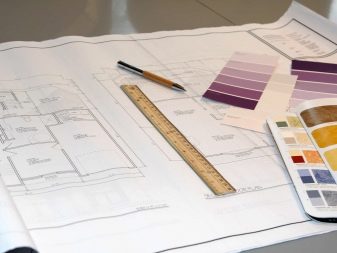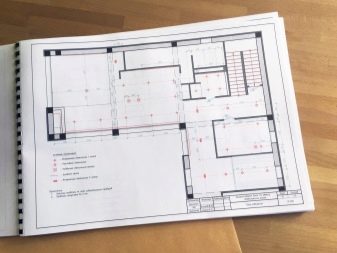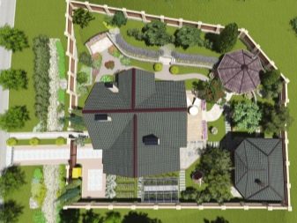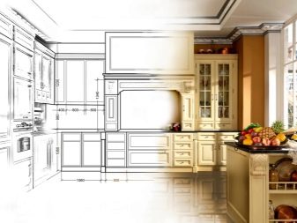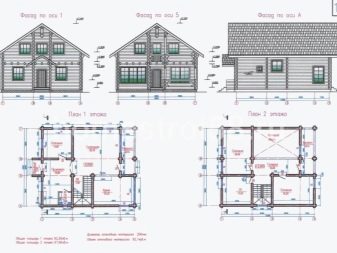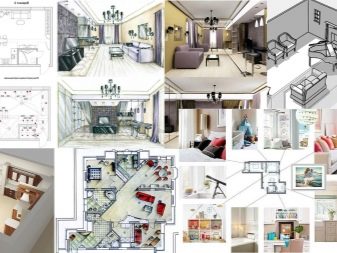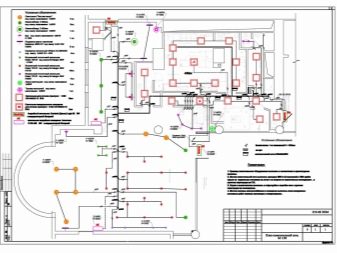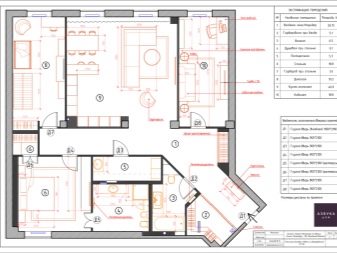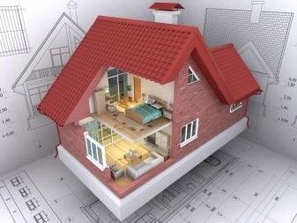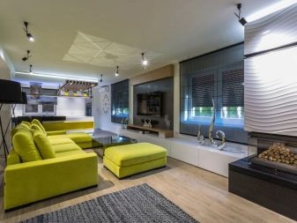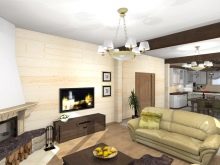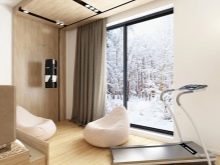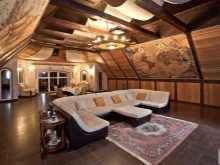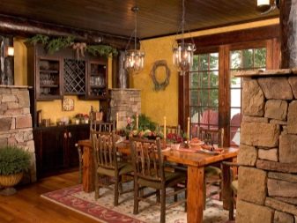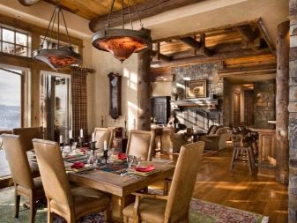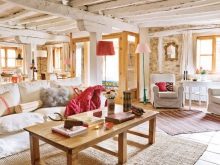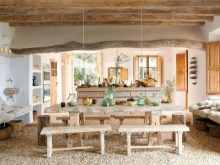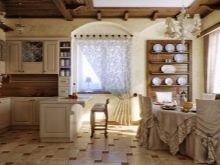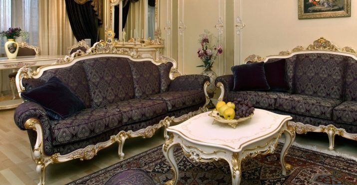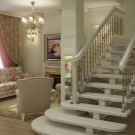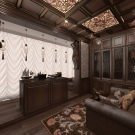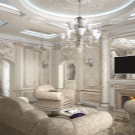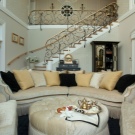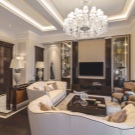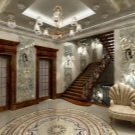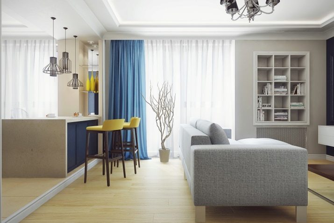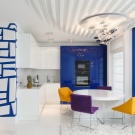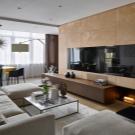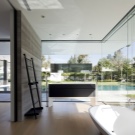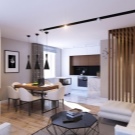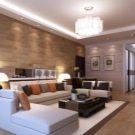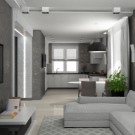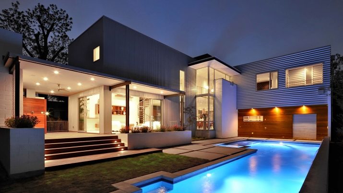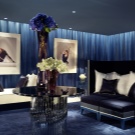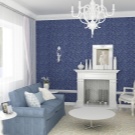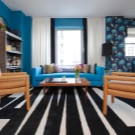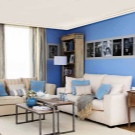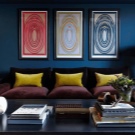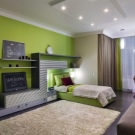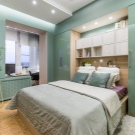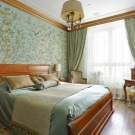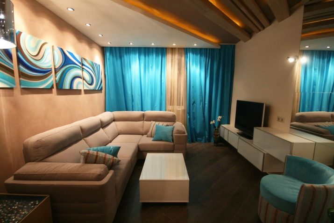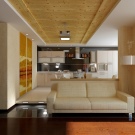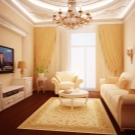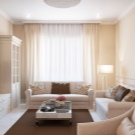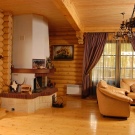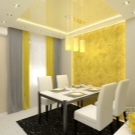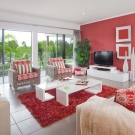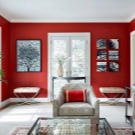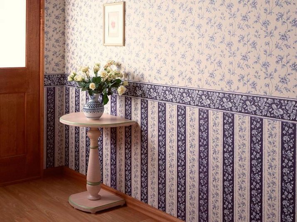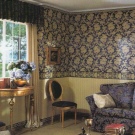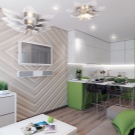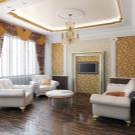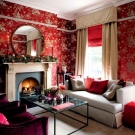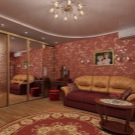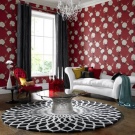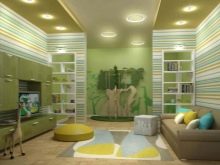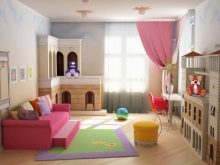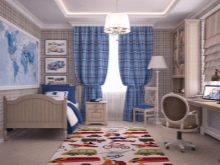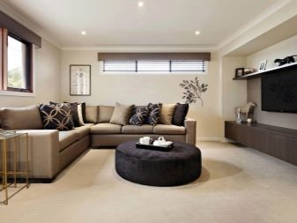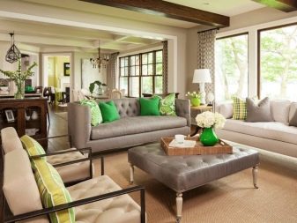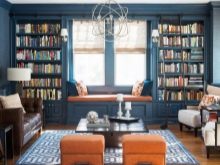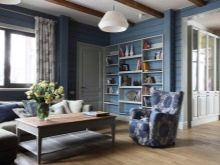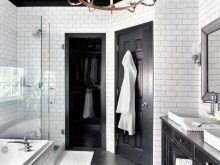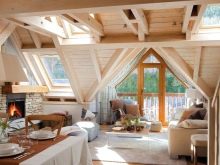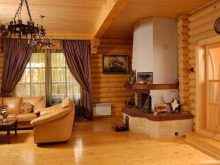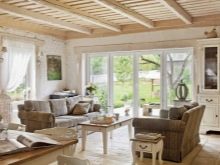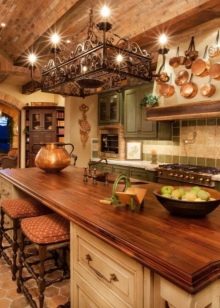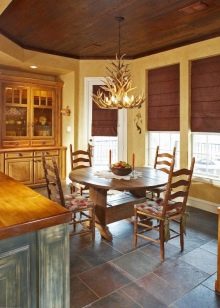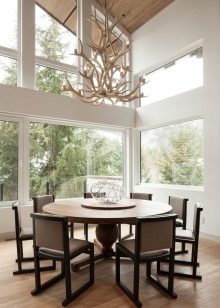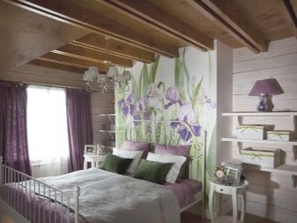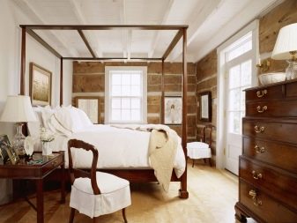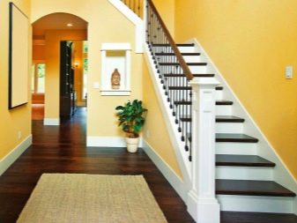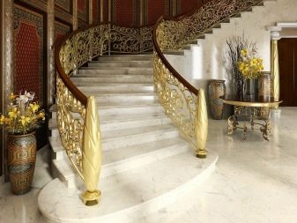Design project of the house: design and layout features
A private house is not only a good option for housing, but in contrast to small-sized apartments, it opens up huge opportunities for creating design projects. Thanks to modern decor techniques, from any home you can make a beautiful, cozy and practical "nest" for the family. A large area of such housing will allow you to decorate rooms with different functional purposes, and the correctly chosen style will emphasize the taste and preferences of the owners in a special way.
In order for a smart property to acquire an aesthetic look, you will have to work a lot over their reincarnation., think carefully about all the details of the design, and make your own individual wishes to the project.
Special features
The main task in the design of a country house is the rational use of space, since in the future it will depend on it the comfort of living.Therefore, the planning at the first design stage should include not only such standard rooms as an entrance hall, kitchen, bedroom, children’s room, but also additional rooms for rest.
To do this, it is recommended to equip a private house, a sauna, a swimming pool and a billiard room, and a sports room with exercise equipment will not interfere either.
As a rule, all new buildings are characterized by a large area, high ceilings and spacious windows, this is their main feature, but sometimes there is a need for a visual expansion of the rooms.
To fix this and bring the look of the house to modern design standards, you need to apply the following steps:
- Choose a light palette for the interior. This applies primarily to the walls and ceiling. The flooring can be made in darker and more contrasting shades.
- Fill the room with a glossy and smooth surface. It looks good in large rooms furniture made of transparent materials. For example, modules made of plastic or acrylic are beautifully dissolved in the overall design.
- Use a linear or spot lighting system.Such an illumination will not only evenly distribute the light in the room, but also help to zoning certain parts of the space.
- Include in the project an open layout. Thus, the room becomes more spacious and performs many more functions.
A distinctive feature in the design of houses is the maximum use of natural themes. At the same time in the interior of rooms natural materials should be found not only in furniture and decoration, but also in the form of textile decoration.
Natural shades will allow you to create a cozy and relaxing environment in the rooms, which will allow you to relax and spend time with guests.
In addition, the design project of the house must be created in such a way that one room can combine several functional zones at the same time.
Most often they do it like this:
- Combine dining room, kitchen and living room. Such an organization allows good use of the area and harmoniously divides the room into zones. Beautifully looks kitchen-studio or hallway, smoothly turning into the dining room.
- Placed in the bedroom home library and workplace.
- In houses with a ladder design equip mini-offices.
Project creation
Before you start building a private house and do design of its design, you must perform the design. In this case, you can purchase ready-made projects or make them yourself. It is worth noting that for large cottages and small cottages it is important first of all to create a plan on paper, since, thanks to precise drawings and sizes, it will be possible to calculate the exact cost of work and material.
Project development depends on the following indicators:
- The purpose of housing. It should determine what functions will perform the construction. If this is a summer cottage, then its planning will not be particularly difficult. As for the house in which the family will live all year round, its design should be taken responsibly: include additional buildings on the site, build a garage, provide a well and carry out the necessary communications.
- The number of resident family members. The number of rooms depends on their number, as well as the need for arranging rooms for guests.
- The location of the land. For a secluded area, simple, concise designs will do.if the house is located at the beginning of the village, then the architecture should look accordingly: an original facade, a beautiful landscape.
All documents on the planning of housing begin with the development of a sketch, which includes the "outline" for the placement of rooms and the style of the space. Also in the plan are prescribed all the data on the building plans, the number of floors, the external facade, the roof.
In the sketch should be displayed transverse and longitudinal section of the house.
After that, you can begin to design the architectural plan, it prescribes the exact location of the doors, windows, the slope of the roof, as well as the appearance of the foundation. The result is a three-dimensional drawing with the design of the walls, where beams, lintels, floor stairs and truss systems are drawn.
No construction will start without an engineering report. That is, water supply, ventilation and sewage systems, as well as electrical wiring and heating are added to a previously prepared plan for the future home. Separately, in the plan make the installation of a system of housing The final touch in such a difficult process will be the choice of design.To do this, choose the color and material for decoration inside and outside the building, the style of decoration of rooms, the location of furniture.
Style
Regardless of the size of a country house, its owners should always have comfortable conditions for living and recreation. After all, what can be more beautiful than a weekend in the atmosphere of home comfort near the fireplace or enjoying the starry sky in the gazebo. To make private apartments truly become a paradise for the family, they need to be originally designed.
Today, design in modern, ethnic and classic style is very popular., for each of the above areas is characterized by its varieties and features in the decoration, decor. Therefore, in the classical interior they can use antiquity, baroque, classicism, in the modern - minimalism, hi-tech, modern, and in the ethno-style - Provence or country.
- For single-storey housing, most often choose the direction country music. In such rooms should be placed beautiful wrought and wooden furniture, a lot of chairs. As a decor, woven paths, embroidered pillows, painted ceramics and flower arrangements are used.The walls can be decorated with various still lifes, panels, and put clay vases on the tables. In the decoration of the walls, it is desirable to choose natural colors and make separate inserts from stone or wood.
- If a house outside the city has an area of 200 square meters. m and more, an excellent option for its design will be classic style. But this type of design should be chosen only if the owner of the house can feel comfortable surrounded by huge columns, stucco work and bulky furniture. As for the color palette, it is recommended to make light walls indoors and use textile wallpaper or decorative plaster to finish them. The ceiling can be decorated with wooden panels, and the floor is laid out of ceramic tiles "under the natural stone." In addition, the house must be placed fireplace and a large clock with gold leaf.
- Direction modern well suited for all types of buildings ranging from a small country house and ending with chic cottages. The main characteristic in this design is the minimum load of the interior, that is, in the rooms everything should be simple and comfortable.Therefore, the decor can not be used expensive woods, crystal chandeliers and a lot of gilding. To fill the room with comfort and make their space "light", you must use matte and mirror surfaces.
Colors and prints
The main component of any design is the right choice of colors, this applies to both the finishing of the dwelling and the building from the outside, while each room has its own color design. For example, for a living room it is best to choose a blue color or its shades, it looks good indoors and is easily complemented by any compositions.
Green is considered the best option for a bedroom and a nursery, it not only harmonizes with bright hues, but also beautifully highlights the furniture against the general background of the interior.
Not bad will look in the house and a yellow background, which can be combined with brown and white. Red, as a rule, is preferred by active people, as it does not allow you to completely relax and unwind in the room. Therefore, the red tone is recommended to use in the design only in the form of individual inserts.The most common option in the decoration of the premises is white and the whole palette of its shades. It not only goes well with other tones, but also allows you to visually expand the room, creates a calming atmosphere.
If the room is planned to finish the walls with wallpaper, then when choosing them, you must also take into account the texture of the coating. For example, embossed canvases can be combined with two or three colors, and smooth wallpapers look better in monochromatic colors. Contrast wallpaper with a fine print will be the original choice for a country house. For zoning bedrooms for work and bed space, designers often use bordeaux wallpapers.
Children's room occupies a separate place in the design, as it must be equipped not only with taste, but also to please the child. Bright colors are used for this room, the walls are decorated in blue or green. In this wallpaper, it is desirable to acquire monochromatic, because in the room and so have enough bright elements in the form of soft toys. If a boy lives in the house, his space should be arranged in blue, blue or purple shades.As for the girls, it is suitable for them a light green, yellow and pink tone.
Modern design provides a combination of different shades. It looks unusual gray, beige and brown on a white background. In the living room, where there is a place for reading books, it is recommended to paint the walls green or yellow.
Well, in the bathroom a combination of white and black is considered to be a win-win.
Beautiful examples and options
A country house should be an ideal place for a family to live in, therefore its interior should be brought closer to the natural style. Try to make the most of wood, glass and metal. To do this, the walls should be covered with decorative plaster or wood panels, and the flooring should be selected from the array. The following house design can serve as a beautiful example:
- Living room. Its walls should be covered with white plaster, covered with wood and mounted ceiling with a matte surface. The main subject of the interior in this room will be a fireplace. The furniture in the room must be arranged asymmetrically, choosing for this low construction of natural wood.Indoors, in this way, a homely atmosphere will be created that will allow for good family evenings and welcoming guests.
- Kitchen. A massive wooden dining table, small chairs and an old buffet will perfectly fit into its interior. Original additions to the decor will be a samovar, calico curtains on the windows, wicker carpets, embroidered towels and painted plates. At the same time, the furniture should be acquired in a simple form and light shades. Walls can be pasted over with wallpaper of pastel tones, and on the floor lay ceramic tiles with imitation of granite.
- Bedroom. The design of this room must be arranged in such a way that the atmosphere of romance reigns in the room. Therefore, a large bed made of oak will occupy a central place in the room; bedside tables with lamps will be well placed on its sides. In addition to decorate the bedroom will help the wicker of wood decor. Above the bed will look original hanging shelves, which will elegantly accommodate vases with lavender, candles and small baskets. In this case, the floor and ceiling of the bedroom is best decorated with wood.
If the living room with a staircase is incorporated in the project of the house, then it must be supplemented with the appropriate style details. For example, on the sides of the design you can put large vases with flowers.To make the interior harmonious, it is recommended to hang wood compositions on the walls above the stairs.
On how to create a design project at home, see the following video.
