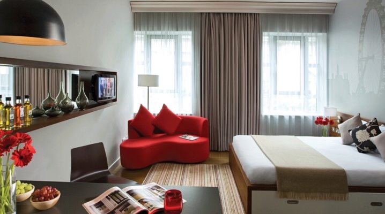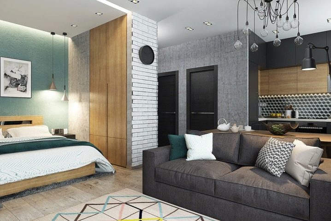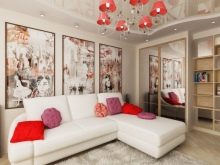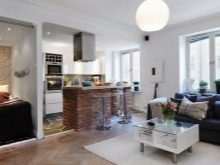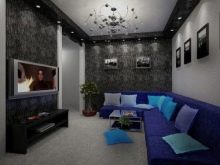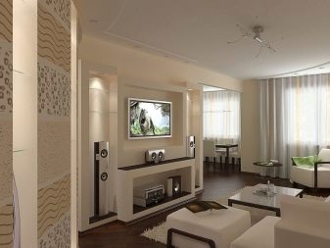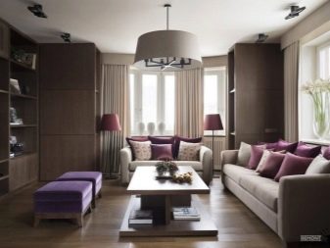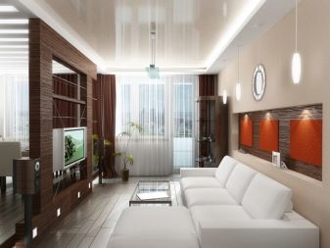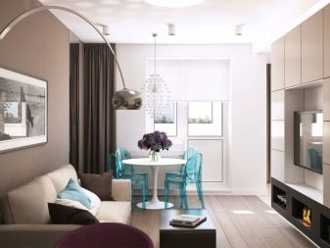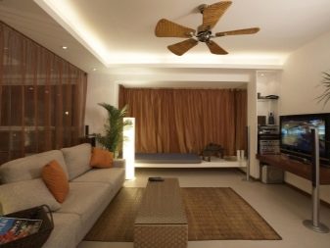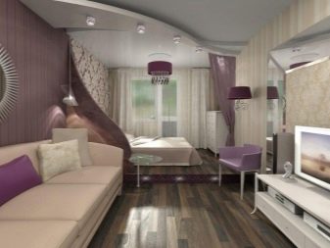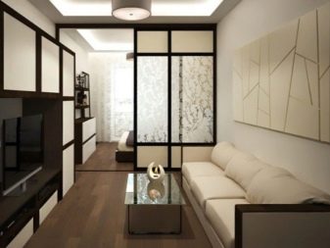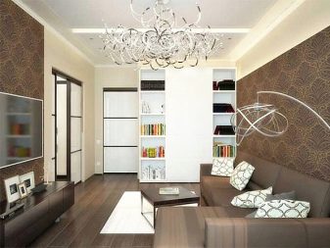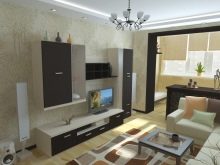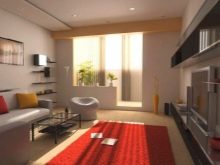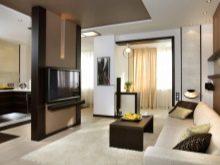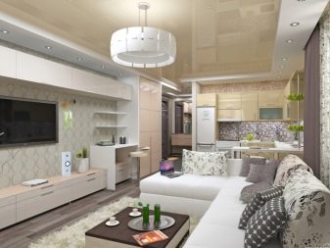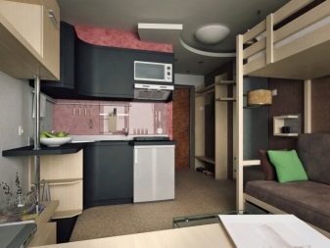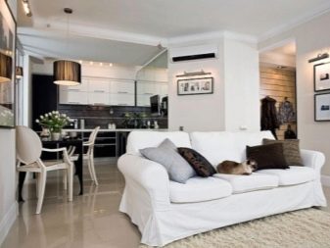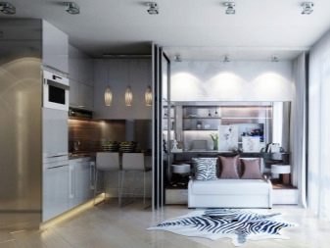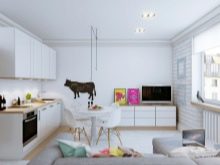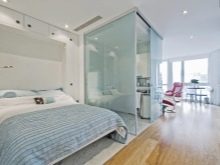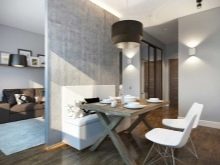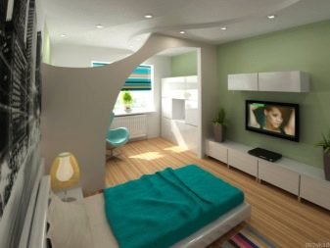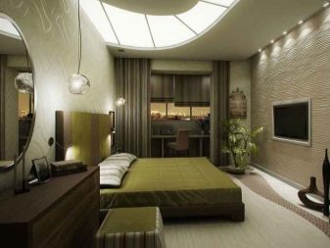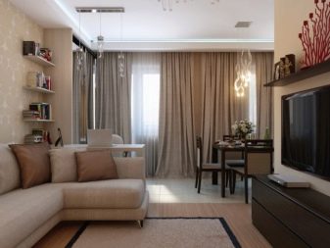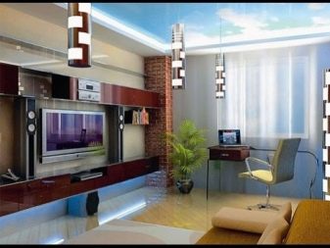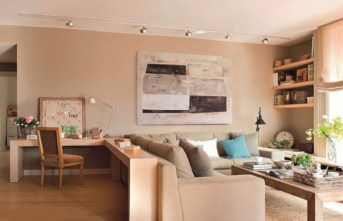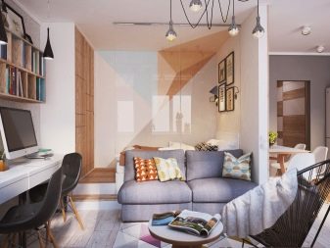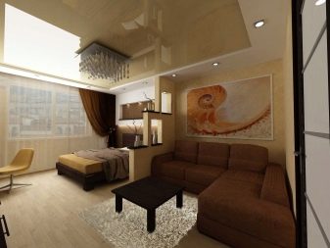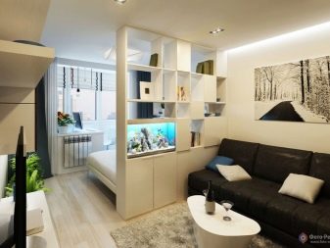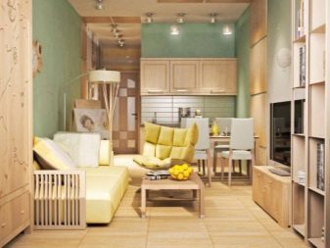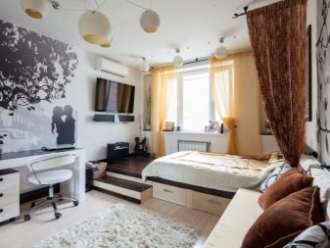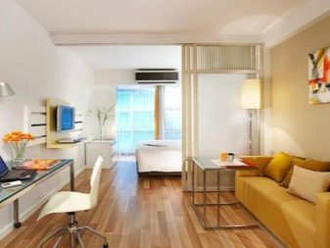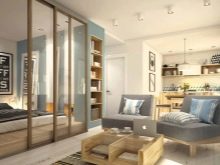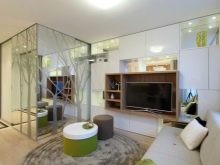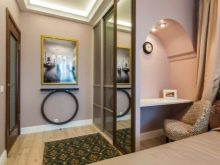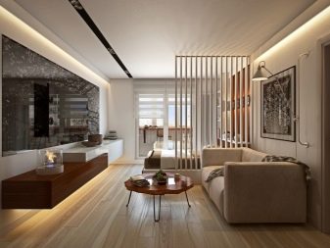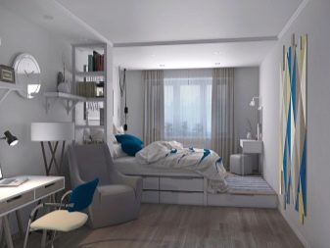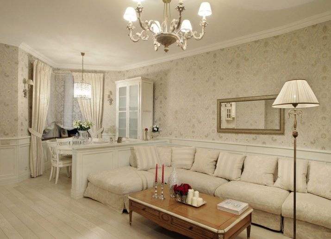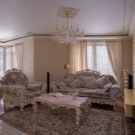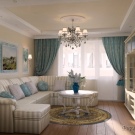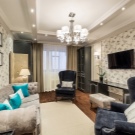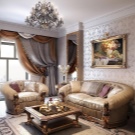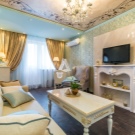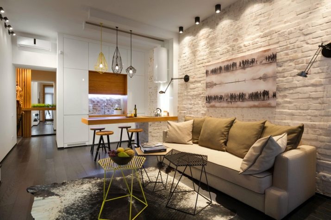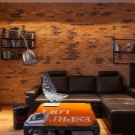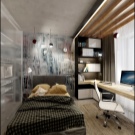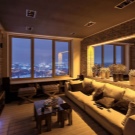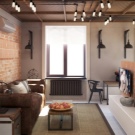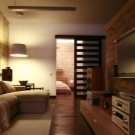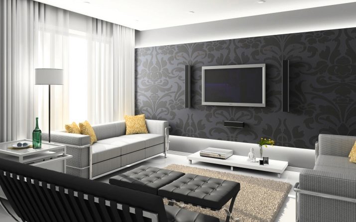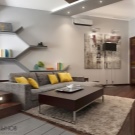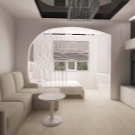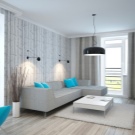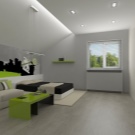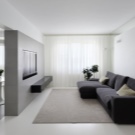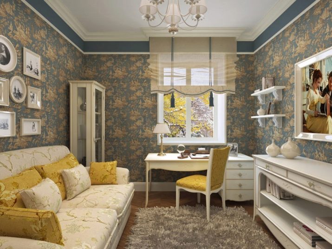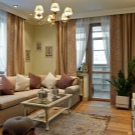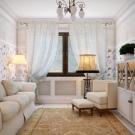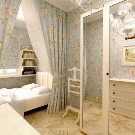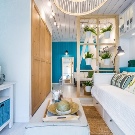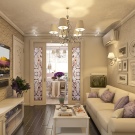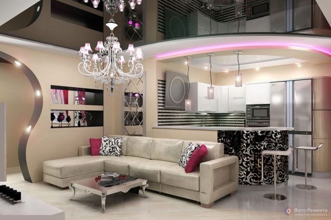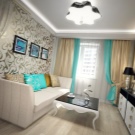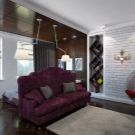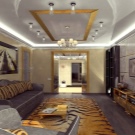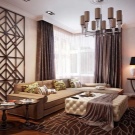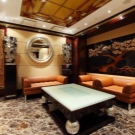Fashionable room design with an area of 18 sq. M
Room area of 18 square meters. m is considered typical if we are talking about an apartment building. Designers offer many options for the interior of such a home: from classic to minimalism and high-tech. The use of unusual solutions will help to make the interior fashionable and interesting.
Room type
The criterion that determines the characteristics of interior design is often the type of room. A room of 18 square meters. m can be found in the "Khrushchev", since such footage is considered traditional for living rooms in old houses. A studio apartment and a regular room in a small apartment have a similar square. All rooms are different, and each of them try to visually enlarge and make it as functional and comfortable as possible.
Passing
Room square or elongated shape in the "Khrushchev" is often the entrance. It is also the largest in the apartments of this type.
The passage room in the "Khrushchev" is of two types:
- living room with a balcony (in multi-room apartments);
- a room with a balcony and a door to the kitchen (in one-room "Khrushchev").
The design of the entrance room assumes convenience and minimum details. As in the case of the living room, the interior of the room in “odnushku” involves the combination of various kinds of spaces: recreation areas, workplace, bedroom. Partitions, podiums, and niches can act as zoning elements. You can do without additional structures, dividing the space with color, light, various kinds of materials and fabric.
In the interior of a small room, every inch of space is important. So, to increase the space often used balcony. It can be insulated and equipped for a study, dining room or bedroom.
In some cases, designers advise to combine the balcony with the room, dismantling the adjacent wall, thereby making the area of the room much larger. This solution allows you to implement many interesting ideas.
Studio
A feature of the design of a studio apartment is that there is no partition separating the kitchen from other living spaces. In the studio in the 18 square.m in the available space, you need to organize the kitchen, bedroom and living room, and in most cases - also a place to work and study.
It is worth making a reservation that this type of housing is chosen by young boys, bachelors up to 40 years old, young couples and families. Studio apartments are common in Europe, where both wealthy men and young people choose them as homes.
In Russia, this type of apartment is gaining popularity. The age of the tenants largely determines the appearance of the interior of the studio apartment. The design involves the use of concise furniture, a minimum of parts, ease of construction and ease of decoration of the ceiling and floor.
To distinguish between areas of the kitchen and living room, you can use the bar, wardrobe, corner sofa. It is also possible to zone the space with the help of different materials: for example, to use tiles in the kitchen flooring, and laminate or linoleum in the living room. Separate the space from each other can also be light and color.
It is not difficult to organize in the studio apartment and a full bed with a bed. The rest area is separated from the rest of the territory by glass partitions, plasterboard or foam blocks,blind curtains.
Small-sized
An ordinary apartment in a Soviet-built house does not have a large area. Often the largest room in it does not exceed 18 square meters. meters Small-sized room does not hit the height of the ceilings and its scale, but to make a decent repair, visually increasing its proportions, it is still possible.
To “draw out” a room, you can use vertical striped wallpaper, and to increase its width, choose horizontal striped wallpaper. The ceiling for such a room is preferred glossy stretch.
The main thing is to use the rules of minimalism, while maintaining the smoothness of lines and uniformity of decor. Even a small room in an ordinary apartment can be made a real work of art, and the interior will not look too pretentious.
How to visually enlarge?
This question is asked all the owners of rooms of 18 square meters. m. Expansion of space and improvement of functionality - the main task of the designer.
The main methods of increasing space are:
- the use of light colors in the interior;
- “Whitening” of the ceiling - deliberate lightening of its middle with darker edges;
- dismantling of doors, their replacement with spacious arches;
- expansion of window spaces;
- dismantling of the wall adjacent to the balcony and expansion of the room at the expense of the loggia area. It is worth noting that the project of such repairs requires the written approval of the BTI;
- use of zoning in the interior.
Some techniques should be discussed in more detail. Designers use light colors to create a visual effect of expanding the area. To make the room look more spacious, choose laminate and linoleum of light shades: golden or light walnut, oak, beech, maple, natural pine.
For walls it is better to choose wallpaper of pastel shades such as champagne, beige, gray, milky, sandy. It should beware of large ornaments, complex geometric patterns. You can choose a wallpaper in a small flower. Be careful when decorating the walls. The abundance of white color often turns cozy rooms into hospital wards. It is better to opt for pastel colors.
When choosing furniture you should avoid multi-layer draperies, dark colors and bulky designs.
The sofa, which often also serves as a bed, should be light, compact.An excellent option would be transformable furniture, which can be hidden in a closet or niche in the wall. Receiving space zoning is well suited for both rectangular and square room.
With the help of partitions can be separated from each other recreation area, dining room, workplace. Partitions are both deaf and transparent, made of plastic, glass. Various plasterboard constructions can be functional: they place shelves for trifles and books inside, as well as high-grade storage compartments. Partitions can be made in the form of a window or forged metal grill. Wardrobe, sofa, wall will serve as original dividers.
General recommendations
The main features of the interior design of a small room with an area of 18 m2 can be given in the form of the following theses:
- minimalism in everything: in the appearance of furniture, decor, interior details;
- use of light shades;
- spot lighting instead of a multi-tiered chandelier;
- lack of multi-stage ceilings:
- furniture of simple and concise design, made mainly in bright colors;
- space zoning.
Following the above recommendations will help to harmonize the space, create a modern stylish interior, even in small squares.
Beautiful examples
It is necessary to dwell on the popular design options for a small room.
Classic style
Living room in the "Khrushchev" can be arranged in a classical style, using its modern version. Textured wallpaper and fabrics on the windows will help to achieve the desired effect. According to tradition, in a living room in the center is a round table. The final touches will serve wooden furniture, paintings, antiques. For decor it is better to use soft pastel colors. Visually, you can expand the room with the help of mirrors framed in ornate wooden frames.
Classic is always in fashion, so look this style will be homely and luxurious at the same time.
Loft
This style is very popular among young people. He is perfect for a young guy. The direction of the loft implies the absence of any decoration, which means that the repair will be very inexpensive. You can leave the brickwork or plastered walls. The design of the ceiling involves the presence of wires bred to the outside.Window openings need to be expanded because the interior involves a large amount of light.
Roman blinds are recommended as curtains. You can complement the interior with brutal furniture and a mirror table.
Minimalism
A room decorated in this direction will always look fashionable and fresh. That minimalist style is the best suited for the interior of small apartments. When making a design, it is necessary to focus on the rigor of the forms and the conciseness of the details.
The interior involves the use of natural materials, painting the walls in pastel colors. The texture of the surfaces is chosen mostly matte, without gloss.
Provence
This style will be most welcome when you make a bedroom or living room. The interior of the French village assumes the presence of warm colors in the decor, an abundance of light. Wallpaper in a small flower or slightly plastered walls will create a light mood.
You can complement the interior with ceramic dishes, flowers, antique furniture and fabrics. Provence style creates an atmosphere of lightness, warmth and comfort.
Art Deco
Find application to the direction of art deco in the interior of the bedroom.For decoration, it is better to choose one main color (yellow, milky, emerald, turquoise), adding it with pastel shades.
The main accent will certainly be a bed with a soft leather headboard, having a relief in the form of squares or rhombuses. It will serve as an indicator of the welfare of the owners. When decorating walls and floors, designers recommend the use of natural materials, as well as varnish, which gives shine to objects.
Paintings in gilded frames, mirrors and wall lamps with crystal inserts are used as fashionable details in the interior of an art deco.
Following the advice of designers and relying on their own imagination, even in a small room, you can create a fashionable interior of your dreams. When planning the situation of a room of small square footage, it is necessary to take into account those parts of the room that are usually not used, for example, corner spaces.
See the next video for antitrands in this year's interior design.
