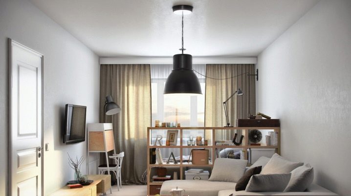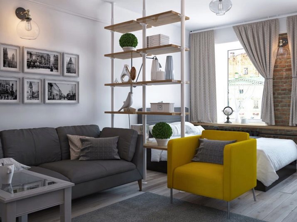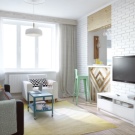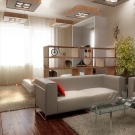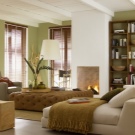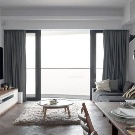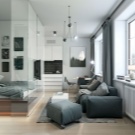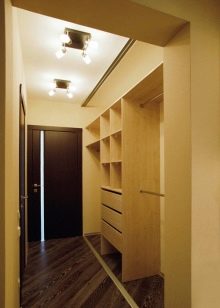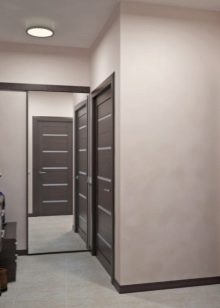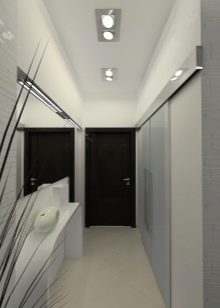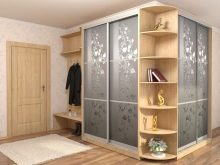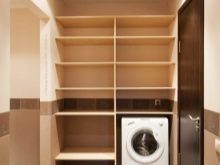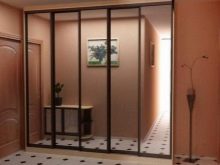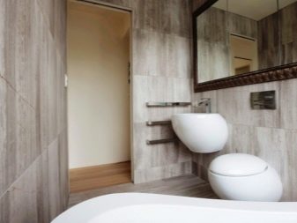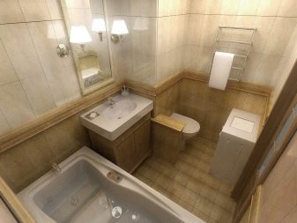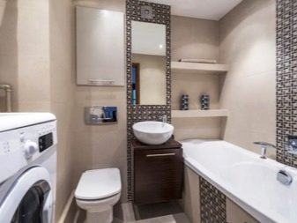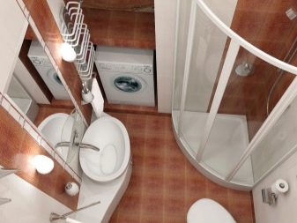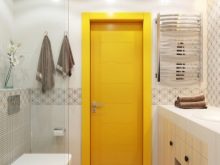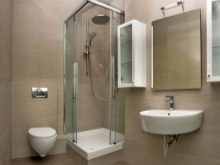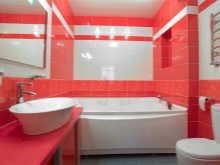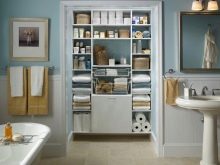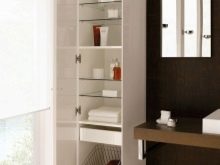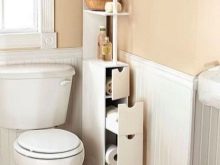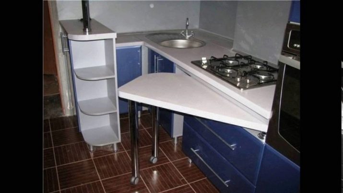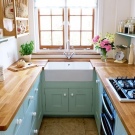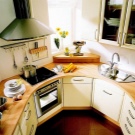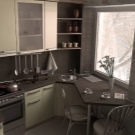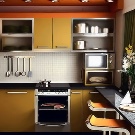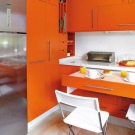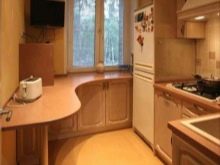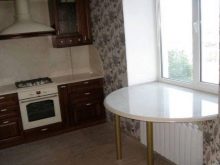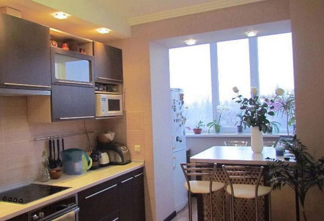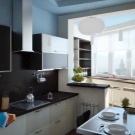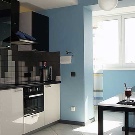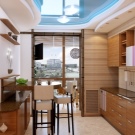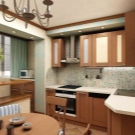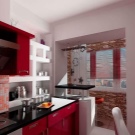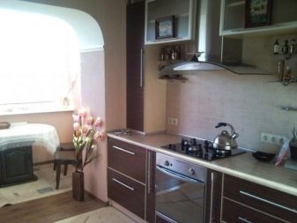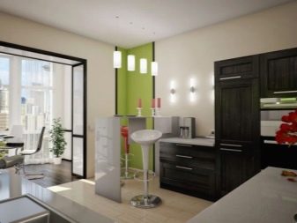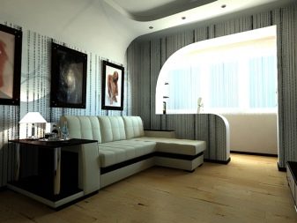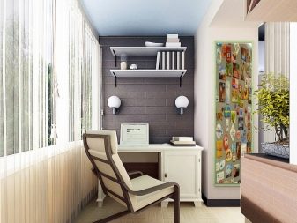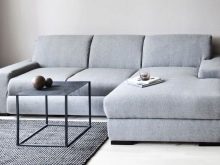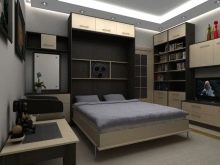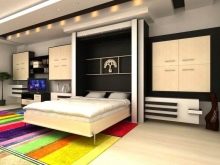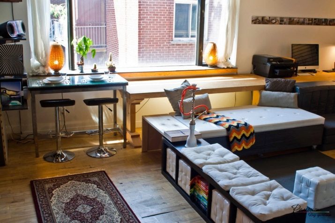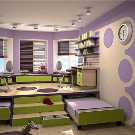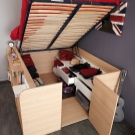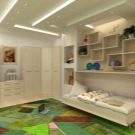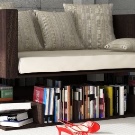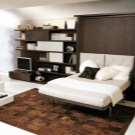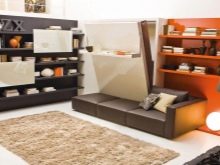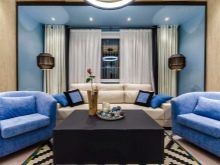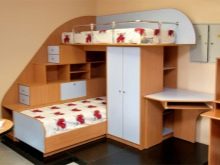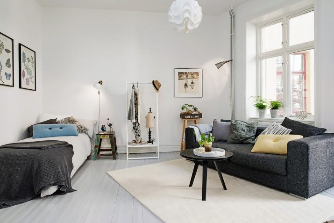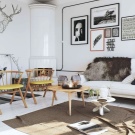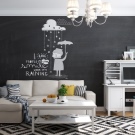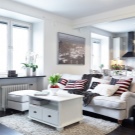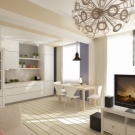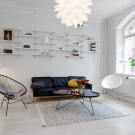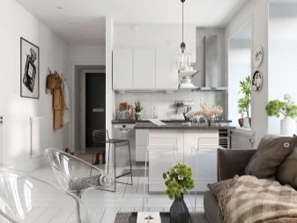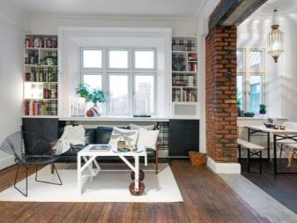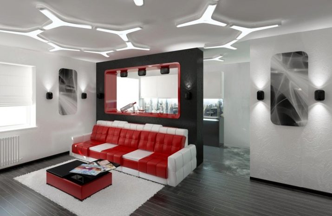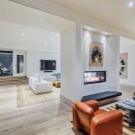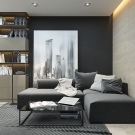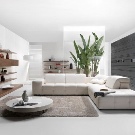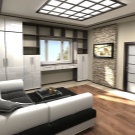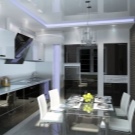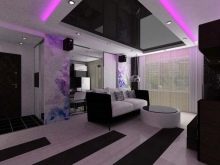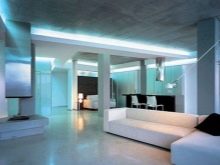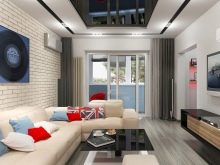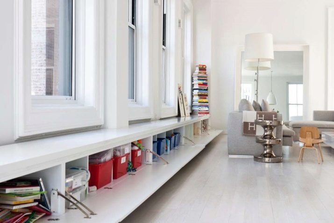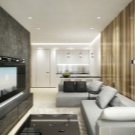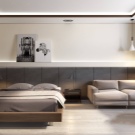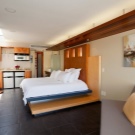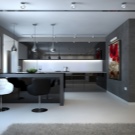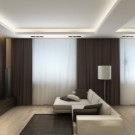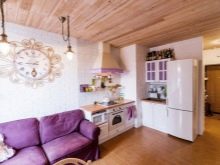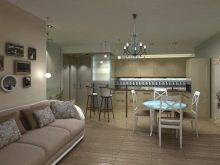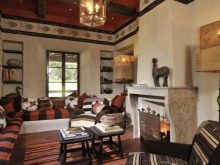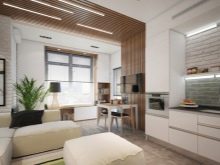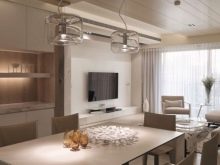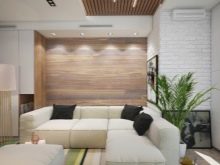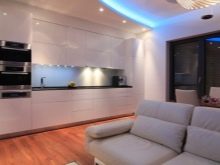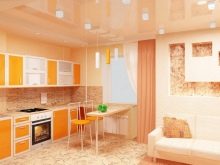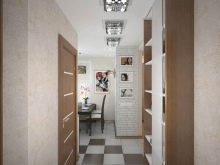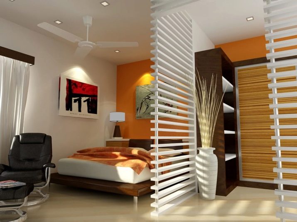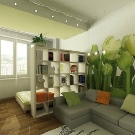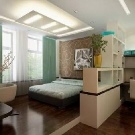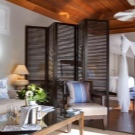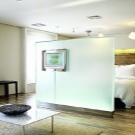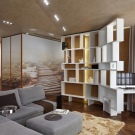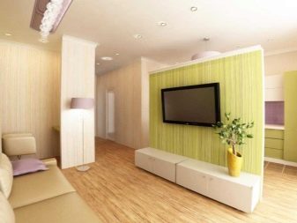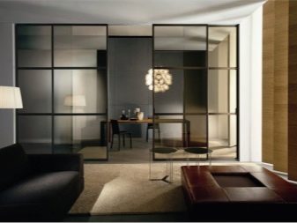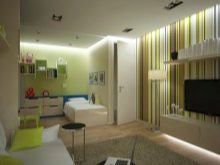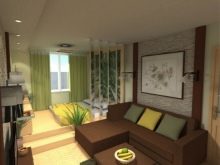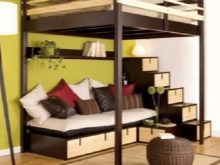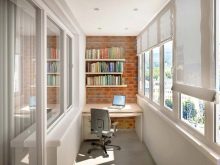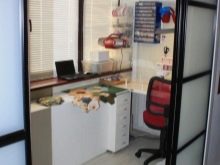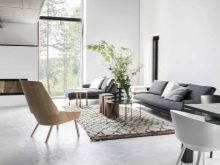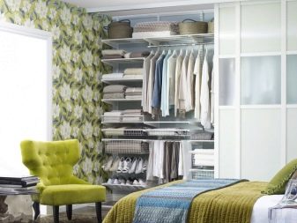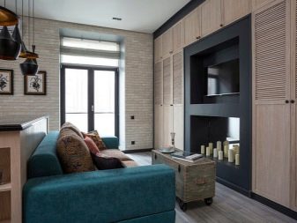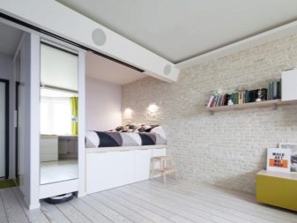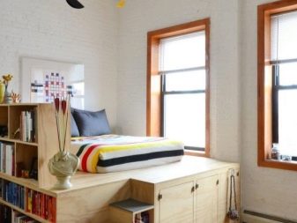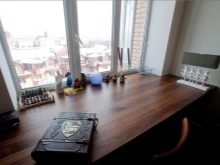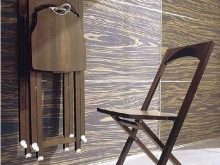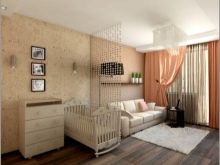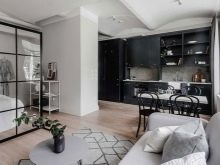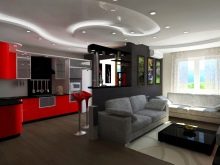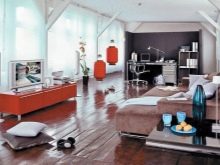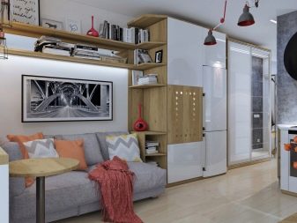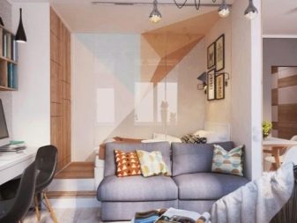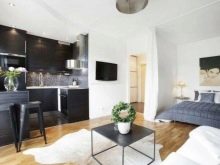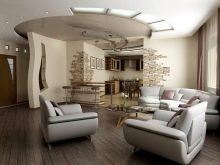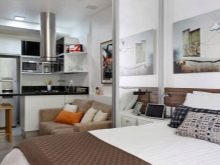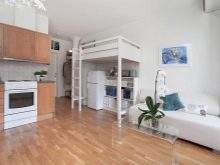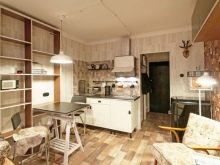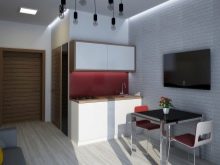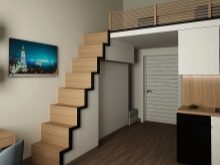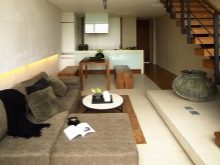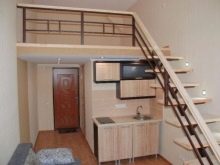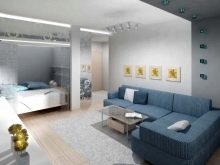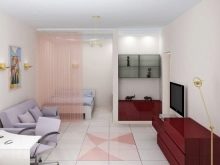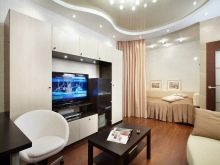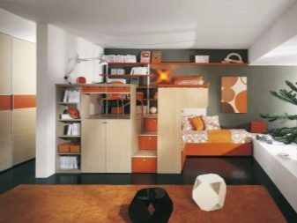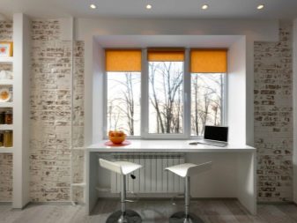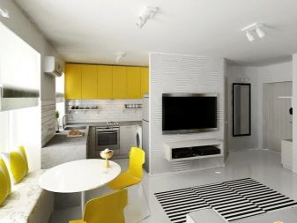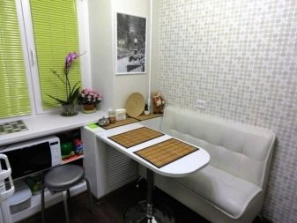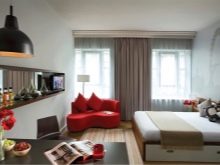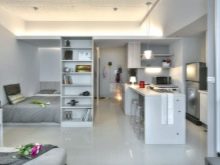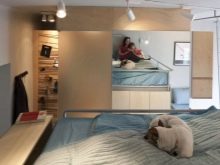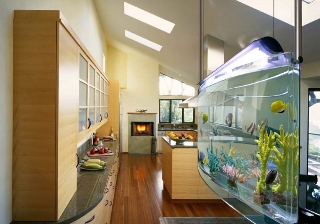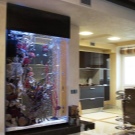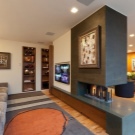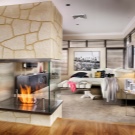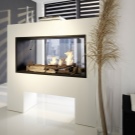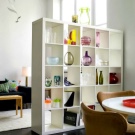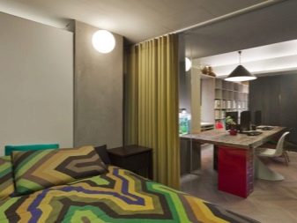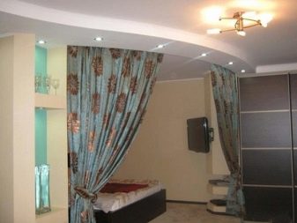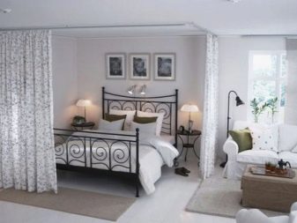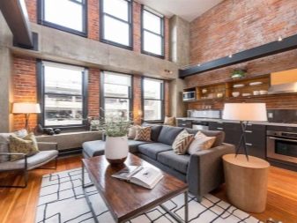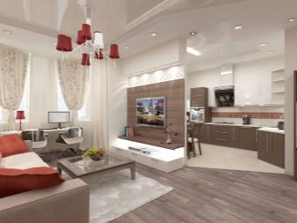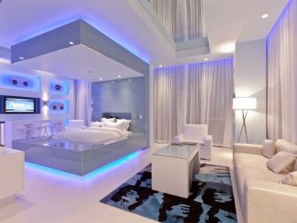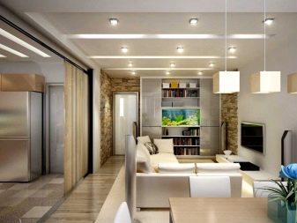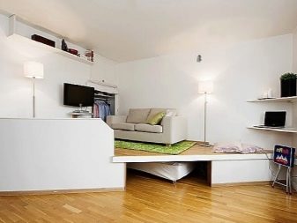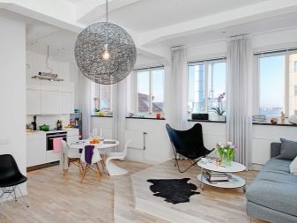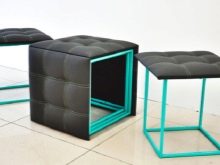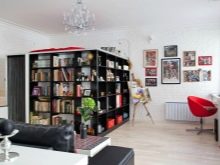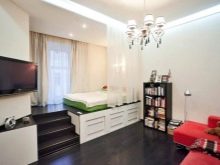Interior of a one-room apartment: examples, ideas and recommendations
Today, the housing market one-bedroom apartments are very popular. This is not surprising, because for relatively small money the buyer gets their own housing and confidence in their future. The main task that arises before each owner is the need to fit everything necessary for a comfortable life in a small space. Planning, zoning and rational use of every centimeter of area are the main components of a successful interior design.
Special features
If one person plans to live in an apartment, it is unlikely that there will be great difficulties in organizing a comfortable space.But to place an entire family on 30 square meters with small squares is not an easy task. In such a situation, it is necessary at the very beginning to calculate all the nuances and strictly follow the plan.
Any, even the smallest, apartment begins with a corridor space. In the interior of a one-room apartment, the planning of this part of the room must be approached especially carefully. Installing cabinets from floor to ceiling will help solve the problem of storing some of the things.
Most likely, you will have to abandon the purchase of finished furniture, as it will not meet all the requirements.
The standard length of the clothes hanger is 42-43 centimeters, plus warm clothes are added by 3-4 centimeters, that is, the depth of the wardrobe can be 50 centimeters against ready-made models from 70 and more. Often in the design, custom-made, provide a place for a washing machine and household accessories: vacuum cleaner, mop, bucket, broom.
To visually expand the space, you need to install as many reflective surfaces as possible. Sliding mirror doors of the cabinet, a large mirror in the floor near the door or even on it, will help to get rid of the feeling of stiffness and clutter. This also contributes to multi-level spot lighting.But from the shelves for trifles have to be abandoned, they can make it difficult to move and create an atmosphere of clutter.
The next rooms in need of reorganization are the bathroom and toilet. Depending on the footage and technical features of the premises there are several options.
The transfer of the toilet to the bathroom will give the opportunity to release the whole room for storage. Usually, the toilet space is quite narrow, so you need to use retractable brackets and multi-level shelves. It is better to refuse the door in this case, replacing it with a special roll door.
Another option: combining the toilet with a bathroom by demolishing the wall. By choosing this method, you can intelligently place all the necessary sanitary elements. If it was decided not to install the washing machine in this room, then it is better to put the sink in the corner. Otherwise, the traditional horizontal placement along the wall remains.
You can consider installing a typewriter under the sink or under a single tabletop, so the space will be more harmonious.
When it becomes necessary to use every inch of the room, you should pay attention to the installation system with a wall-mounted toilet.This design takes up little space and does not visually clutter up the room.
Most likely, you will have to abandon the full bath, replacing it with a shower. It is best not to buy a finished cabin model. In a self-built shower, you can adjust not only the size, but also provide a built-in space for shelves for bath accessories. If, however, the presence of a bath is a prerequisite, then you need to correctly approach the use of the space under it. Instead of tiles as cladding, use panels that open on the principle of a shoebox. In this case, they can provide a place for cleaning products.
Placing the plumbing in the corners, the rest can be used under a small cabinet pencil case. Order it better to the ceiling and with a mirror door. Thus, there will be a place for towels and other necessary things, and the mirror will push the space.
A cooking zone is a necessary element of any home. It does not matter if it is a separate room or combined with a room, compactness and functionality of its layout is important.
First you need to decide on the placement of household appliances.With a small footage of the room, the built-in equipment is not a whim, but an important condition for a competent interior. The microwave oven, food processor, mixer and toaster, lined up on the working surface, not only take up space, but also visually clutter up small space.
If there is little space for a kitchen suite, there is a need for additional working surfaces. One of the options - sliding zones. They can be mounted under the main tabletop or purchase a transformer table.
Another way to increase the usable area is to use the window sill and the space around it. Some combine it with a kitchen unit with a single worktop, others use it as a table. In the houses of the old series, it is often possible to see a kind of cold cupboard under the kitchen windowsill. It is altered under the usual kitchen cabinet.
Separately, it is necessary to mention this method of expanding the area, like joining a balcony.
There is no direct ban on such actions, but often there is a difficulty in agreeing on a BTI plan. To avoid this, you need to know some of the nuances.
It is forbidden to carry radiators to the balcony.This is due to the increase in the amount of heat needed to heat the entire house. The same argument is put forward by the commission in case of refusal to legitimize redevelopment. This problem can be solved by installing sliding doors or French windows. The result will be a single functional space, and the receivers will not have a formal reason for refusal.
If the house is not monolithic, then the balcony block is part of the load-bearing wall. In this case, dismantling is prohibited. In such conditions, you can not install windows and doors, and use the rest of the window sill as a worktop.
When connecting the balcony to the main room, it is necessary to perform high-quality insulation. Otherwise, the inner surface of the wall will remain cold, condensation will form on it, which will lead to the appearance of mold and fungus.
The only room in a one-room apartment bears a very large functional load. This is a bed, a living room, and a dining room. Multifunctional furniture can help in organizing space. On the modern market there are numerous models of such furniture, from the well-known sofa beds to the wardrobe-beds.
Such functional items are more expensive than ordinary ones, but in conditions of limited area they help to achieve the desired result.
Modern tendencies
Each year, interior designers offer new ideas for decorating apartments, choose fashionable colors and styles. But over time, certain trends remain that have proven their worth and relevance. For a one-room apartment, these time-tested solutions are the best fit.
Ergonomic
Furniture manufacturers have proven that modern interior can not only be the original design, but also perform a lot of functions at the same time. This allows you to opt out of a large number of accessories as a decorating reception, while maintaining the style and elegance of the interior at the expense of furniture. When interior design one-room apartment must abandon a large number of decorative elements. This will avoid the feeling of cluttering the room. Modern multifunctional furniture will allow you to do this.
Quality materials
In the apartment of a small area every free corner is important.Only using high-quality materials in the decoration, you can achieve a perfectly harmonious space. Furniture made on an individual project is more expensive than typical counterparts. But in this case, you can provide all the features of the premises and the needs of the buyer.
Actual styles
Comfortable apartment is distinguished not only competently zoned and functional space, but also the overall style of the whole room. A small footage should not affect the beauty of the interior, this will help properly chosen design.
Scandinavian style
It has to itself its ease, simplicity and naturalness. Materials are used mainly natural - wood, stone, flax, cotton. Furniture is simple and functional. The main colors of this style are white, beige, light gray, bluish.
This does not mean that you need to abandon the bright colors, they act as accents. Contrast colors are used in textiles: blankets, pillows, woven rugs. Accessories can also be rich shades, most importantly, they should not be much.
The abundance of light involves the use of light curtains or blinds. The walls are usually decorated with plaster or painted in one tone. The floor is covered with parquet or laminate, imitating natural light wood. For this style is characterized by the installation of multi-level lighting.
High tech
This style reflects the main principle of a small apartment - functionality. In the furniture and decorative elements dominate straight, clear lines. All storage spaces are mounted as discreetly as possible. In finishing use pure, laconic colors.
High-tech is characterized by the use of sliding partitions. They are made of glass and do not visually conceal space. Also a large number of mirror surfaces, chrome-plated elements and metal are welcome.
Decor at least, mainly - it is black and white paintings, photographs. Modern household appliances are not hiding behind the kitchen fronts, but act as an independent element of design. A good solution would be to install a large number of multi-level spot lighting: floor and wall lamps, lights.
Because of its brevity and the use of industrial materials, the interior, made in the style of hi-tech, can be very cold and uncomfortable.For this reason, it is worth a little to dilute this design by adding elements from the style of pop art or avant-garde.
Accessories, characteristic of these areas, will be well combined with the basic concept and will give brightness and dynamism to the whole interior.
Minimalism
This style is considered the most successful in the design of small apartments. Its distinctive feature is the use of concise and functional furniture, light, soothing colors, a minimum of finish.
Materials with this design should be as natural as possible. Wooden flooring is used on the floor, walls are covered with plaster or plain wallpaper.
All space, as well as furniture, must be designed in clear geometric forms: rectangle, square, oval. Glass and mirror partitions are welcome.
It is a mistake to assume that when designing a 1-room apartment, you need to abandon such cozy, warm and homely styles as Provence, classic and ethno. Just when decorating the interior is to reduce the number of decorative details, choose a calm tone as the main colors and use furniture-transformer, suitable to the general atmosphere of the room.
The general rule in the design of the interior of a one-room apartment is to avoid overloading the space. This also applies to the color palette.
Universal can be considered the choice of pastel, light colors. Bright accents should allocate separate functional areas. This can be achieved by painting a part of the wall, or by adding colored textiles. But do not forget that the abundance of rugs, decorative pillows can overload the interior.
If the kitchen set is built into a separate niche, the choice of bright glossy facades will be an interesting and original solution. In the case of a standard arrangement, it is better not to focus attention on it, and to buy furniture of inconspicuous shades. In the cooking zone, you can add colors by buying bright dishes and napkins for appliances.
At registration of the corridor it is not recommended to use wallpaper with a frequent, repeating pattern. Due to the fact that the space is narrow, from such a wall decor will ruffle in the eyes.
In the design of a one-bedroom apartment, color accents can act as one of the ways of zoning the space.
Zoning rules
The most important role in the planning of the interior of a one-room apartment is played by the correct selection.required functional areas. Space zoning can be permanent and transforming.
The permanent methods include the division of space by built-in partitions. They are best done not completely solid, so you can avoid the appearance of dark corners. This does not apply to the allocation of bed. But, building a niche for the bed, you need to remember about air circulation, otherwise you can get a stuffy space. This can be avoided by combining drywall partitions with light curtains.
A small partition located in the middle of the common space, you can separate the dining area from the living room, if there is no wall between the kitchen and the room. On one side, a television is placed on it, on the other, a small table with chairs is set up. Glass sliding doors also do the job.
For a family with a child, it is important that the apartment has a separate children's area. If the child is very small, his bed can be separated from the common room with a screen. For grown-up children, a podium will suit: a play and working area is placed at the top, and a bed is advanced if necessary.
A family with two children should buy a bunk bed or a special children's complex: there is a working area at the bottom, and sleeping places at the top.
It is better to take out the male office or female workshop on the warmed balcony, closing the space with French windows.
For a young man or girl, you can zone a room using only color and light. If a person lives alone, there is no need for stationary partitions.
Furniture location options
In a one-room apartment there should be only a minimum of necessary furniture, otherwise the interior will be overloaded, a feeling of a warehouse of unnecessary things will be created. Therefore, at the planning stage, it is necessary to clearly represent the entire functionality of the future room.
Storage space can be arranged in the hallway. If space permits, install a built-in wardrobe with mirrored sliding doors. Otherwise, store clothes and shoes have in the room. It is worth paying attention to the multifunctional furniture. In the niche, you can install a stationary bed with built-in storage, sofas and poufs, too, often have special compartments for things.
As a table or working area, it is better to use a refurbished window sill. Folding or folding tops can also save space. If a partition has been installed in the room, then one of its sides can be attached folding table for work or study. Chairs are also worth buying a folding type. When assembled, they do not take up much space, and you can place them on hooks hammered into the wall.
Cot should be placed at the bed of the parents. For the privacy of the child, it can be enclosed by a sliding screen or a light canopy.
Proper distribution of the functions of furniture and, if possible, their maximum combination will help create a comfortable and harmonious environment.
How to beat the layout?
Small apartments can be sold as with wall partitions, and in the form of a studio. The layout of the future apartment depends on the desire and ability of the owners to build or demolish the walls.
The interior of the studio assumes the presence of a maximum of open space. Typically, the project has already laid a separate place under the bathroom area and kitchen area. This is due to the location of house communications.Therefore, future tenants have to plan the room, taking into account these features.
In small apartments not more than 18 square meters. m bathroom is not separated by walls, since for their construction requires a certain area, and set the opaque partitions. Behind them fits shower angle and toilet. The kitchen area is located in a small niche where the minimum of necessary items is placed.
In such apartments, trying to organize a separate stationary bed does not make sense. There is enough space for a sofa bed and low nightstands for storing clothes.
Many are trying to get rid of the walls in a one-room apartment. But the presence of a small but separate kitchen has a number of significant advantages. And if the walls can not be demolished, do not be upset. A separate room will eliminate the noise and unpleasant odors during cooking.
In modern monolithic and panel houses, the kitchen has a good footage. If you place the headset along two walls, the remaining space, preferably at the window, can be turned into a cozy soft corner.
When planning a corner apartment with two windows, it is possible to organize a full closed bed with a natural source of lighting.
Examples of projects for different areas
All one-bedroom apartments can be divided by the meter to:
- Small (16, 18, 20, 23, 30, 31 square meters);
- Average (32, 33, 34, 35, 36, 37 sq. M.);
- Large (38, 40, 43, 45 sq. M.).
Consider the options for projects for different groups.
Apartments with minimum footage are often called hotels. 16-18 square meters have the shape of an elongated rectangle, ending in a rather narrow window. Arrange furniture in such a room is possible only parallel to the walls. A hanger for outerwear is placed at the door, followed by a small bathroom, a kitchen area, a sofa is placed on the opposite wall.
Often, the owners donate part of the space at one of the walls and mount a niche along it. It houses a kitchen, a closet with mirrored doors, a TV and shelves for storing the necessary details. This form of premises is the most successful with a minimum amount, since there is a natural, progressive zoning, which does not require additional structures.
In Russia, recently began to redo idle industrial buildings under residential apartments. By purchasing a small apartment in such a building, you can become the owner of a two-level room. At 20 with a small square meters due to the height of the ceiling there is a separate sleeping area.The layout of the lower floor does not differ from the typical dormitory.
Medium-sized one-bedroom apartments are the most common in our country. The reorganization of the space in such premises depends on the series of houses. If there is a possibility of demolishing the walls, then it is better to use this, since almost all kitchens have very modest footage. As partitions, use sliding structures - glass or mirror.
In such apartments, the main attention should be paid to organizing storage space. In the Khrushchev can be found in the pantry in the hallway. It is successfully transformed into a spacious wardrobe. A shallow niche in the room is ideal for a dressing room. Deeper is to give under the bedroom.
At 34-36 square meters. m will be able to arrange and workplace. It is placed mainly at the window, using a window sill as a countertop. Thus, there is no need to install an additional horizontal surface, the working area has a natural light source.
It is recommended to actively use the window space in the kitchen area. One option is to transfer the car wash to the window.As a result, we have a beautiful, harmonious space. The only negative - a spray of water stains the glass. The small transparent screen on the lower part of the window helps to solve this problem.
If you extend or lengthen the kitchen window sill, you can get a place for the dining area. Another option is a folding table.
Large one-room apartments began to appear in the houses of the new series. They are distinguished by spacious kitchens. They have a free-standing modern kitchen and dining or living area. In the remaining room they make out a full-fledged bedroom with a spacious storage system.
If a family with a child plans to live in an apartment, the room can be divided into two small ones. A zone with a window is preferable to give the child, and for adults to install air conditioning.
Beautiful inspiration ideas.
- You can use not only plasterboard, wood or glass constructions as partitions, but also large aquariums and modern artificial fireplaces. A transparent construction will not clutter the room, but create a cozy and peaceful atmosphere;
- If the owners are not ready to give up their favorite accessories, then they should be placed in a through partition.When designing, it provides holes of the desired size, where the collection fits perfectly, for example, vases;
- Light, bright curtains will not only help to hide the bed, but will also serve as an independent element of the decor;
- The mirror surface installed in front of the window will expand the space and allow more light into the room;
- On a small swivel structure that separates the kitchen from the living room, place the TV. Depending on the need, you can watch it, relaxing on the couch or preparing dinner for the whole family;
- Another way to separate the kitchen from the room, installing the sofa back to the dining table, it will allow to designate different zones without any extra hassle;
- Use different materials for finishing the floor in different functional areas. Thanks to this, space can be separated without bulky constructions;
- With an elongated, dark room as a partition, install a false window. It will transmit light, and if necessary it can be closed with curtains;
- Install a lot of lighting devices at different heights, thus you can highlight the area you need at the moment;
- If the height of the room allows, you can build a podium, then even in the smallest apartment a full-fledged sleeping place will appear, put forward for the rest time;
- A mirror attached to the front door will not only move apart any corridor, but also make the collections more convenient;
- Starting repairs in a one-room apartment, remember that the less furniture, the better. Modern transformers will help to hide the bed in the closet, make six small stools from one pouf, or place an entire wardrobe under the bed;
- Do not be afraid to make bright color accents in a small room. With their help, separate zones are distinguished and create a vibrant, dynamic interior. Remember, in all important moderation.
In the design of a one-room apartment, it is important to thoroughly calculate every nuance. Proper zoning of the space, the use of furniture, created on an individual project, will create a beautiful interior that meets all the needs of the owner. If you move away from stereotypes and apply non-standard solutions when planning, each family member will receive a cozy corner, perfectly in tune with the general atmosphere of the house.
Advice on the arrangement of a one-bedroom apartment is shared with us by the designer in the next video.
