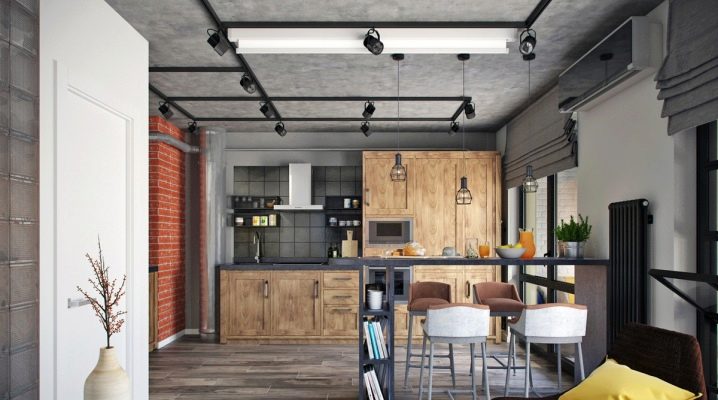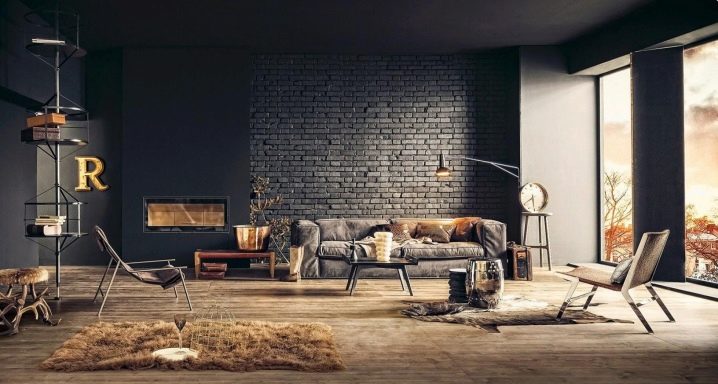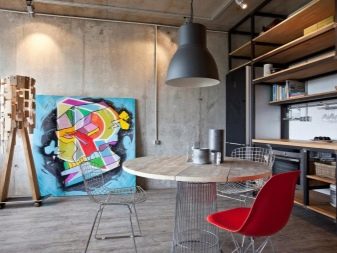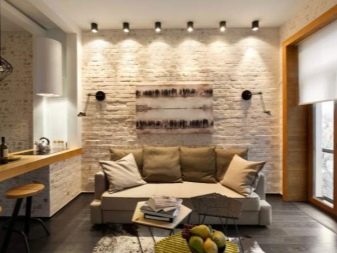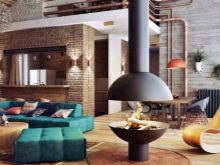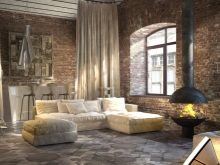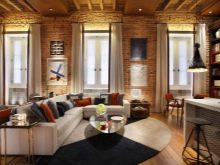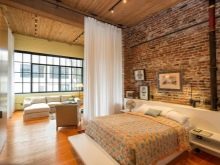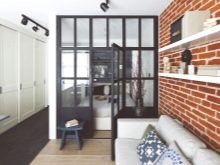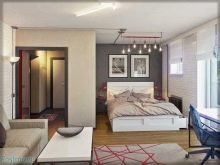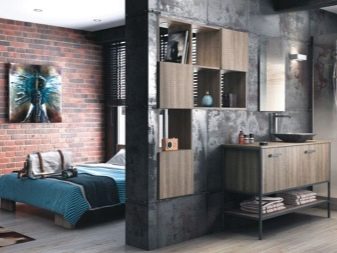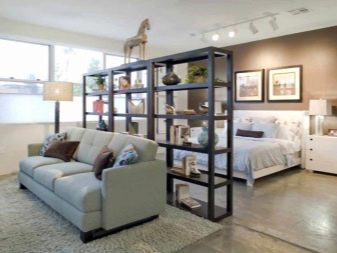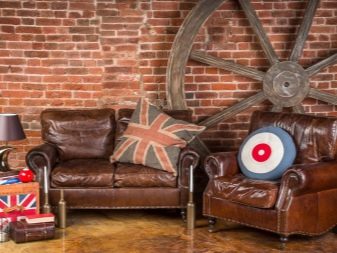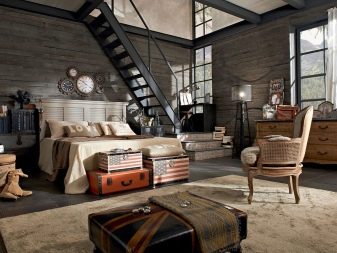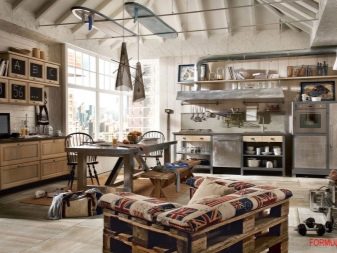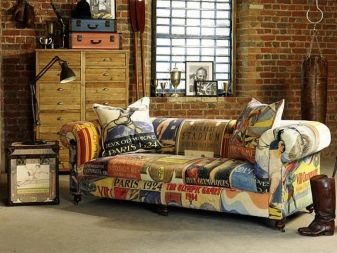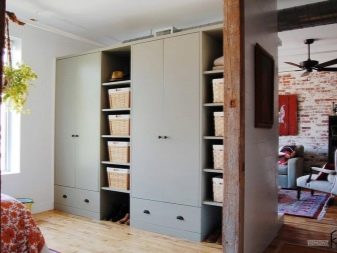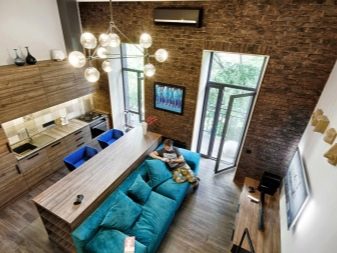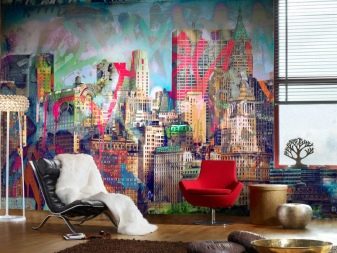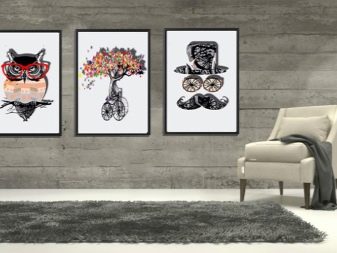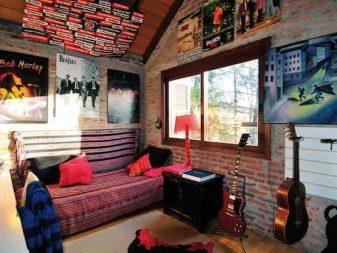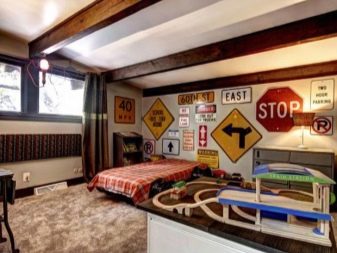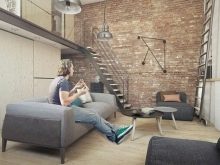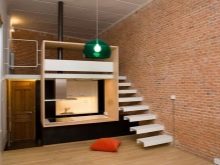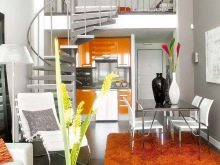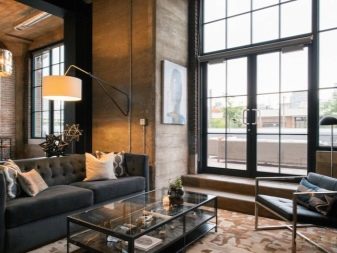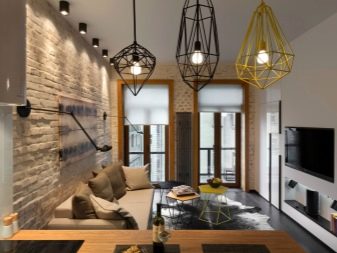Studio apartment in the style of "loft": examples of design
A few years ago, apartments with lots of luxury elements were in fashion. Pompousness was raised to the frame of the ideal. But now they are being replaced by new styles that are similar to minimalism.
One of them is considered to be "loft". You need to think about how you can create a comfortable environment with exposed walls or visible wires. In the modern world, such ensembles are gaining popularity due to their variability and not the most complicated repair process.
A bit of style
Loft is a foreign word, translated as "loft". Decor in this direction, as a rule, no. On the walls - plaster, and the floor is made of simple boards.
Most often, a loft-style design is used in apartments with huge squares and high ceilings.But if you wish, you can use this style or its elements in a one-room apartment. After all, this style often implies lack of walls and partitions.
The basis of this stylistic direction can be considered:
- mixing different solutions;
- open plan;
- lack of partitions;
- all communications are visible - pipes, ventilation, wires, brick laying is also visible;
- a combination of old and new, both in furniture and in decor;
- the possibility of applying not the walls and ceiling of graffiti, as well as the use of posters as a decorative element.
Style "loft" implies the presence of natural materials. For example, it may be glass, bricks, wood, even metal is permissible to use and leave it open. Loft - a style that allows you to experiment.
Zonal division of space is done by dividing a room not by partitions, but by shades of the main color. Also often used is a game with lighting to highlight different zones. Less often you can find glass partitions. They do not violate the concept of the whole room, but still create frames for furniture and decorative elements.
Application in a one-room apartment
There is a huge number of finished projects for the decoration of the room and apartment. A huge number of design agencies are ready to help you in creating the interior. However, you can competently organize the work to create a beautiful apartment.
At the very beginning of work need to determine the boundaries of the room with a corridor and a bathroom. Often, it is only possible to separate the walls of the bathroom, and the hall can be separated from the rest of the closet. In any case, there is a huge space filled with fresh air and natural light.
Furniture is used in such an apartment not only for its intended purpose, but also for the division of space. This is a distinctive feature of the loft style. In the furniture will be great a combination of "luxury" and old furniture in retro style.
Often, the storage of a large quantity of things can be a problematic issue, since storage rooms in such apartments are not provided. In this case, it is best to use a large closet that divides the space into zones. Also suitable for storage cabinet under the TV.
The kitchen, as a rule, is separated from the room by the bar counter - this is the most common option.This space in such an apartment can perform both its main function and the function of the living room (if there is a table with four chairs). On the inner wall of the kitchen is the entire kitchen set.
The walls are often specially made as if unfinished. Often in a detached brick or brickwork is used. Also, a special color in this design have bare plastered walls. This look at first seems uncomfortable, but when furnishing a feeling of a complete picture is created.
Such walls will look especially impressive if they are painted with graffiti. Also this style is suitable for poster lovers.
In addition, in the direction of the "loft" look great parts in abstraction design. Even road signs and signs can be used as decorative elements.
A special case may be in a room with a small area, but high ceilings. With a ceiling height of 4 m, you can create a separate area for sleeping, providing the room with a staircase and a second floor within the same apartment.
Lighting
The light should be natural, because the area of the windows should be large. But it must be borne in mind that at night, artificial lighting of this single space will be needed.Often used one large chandelier in the center of the room, but with this arrangement of the light source will be poorly lit corners of the room.
An interesting option may be small light sources scattered throughout the ceiling. They should be matched to the overall style of the room. Wall lights are less commonly used. Most often they are installed in the kitchen area.
See below for how to create a loft style in a one-room apartment.
