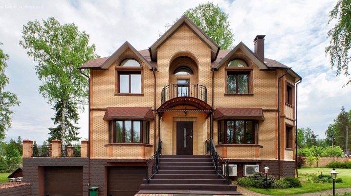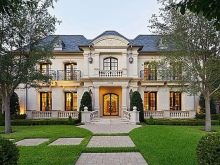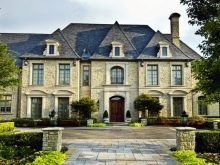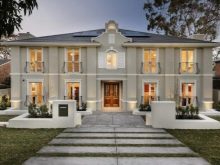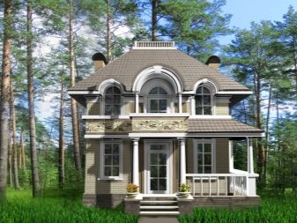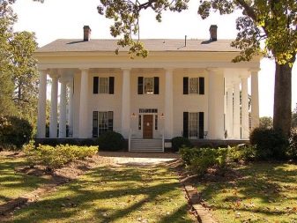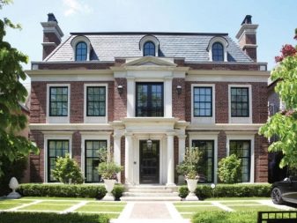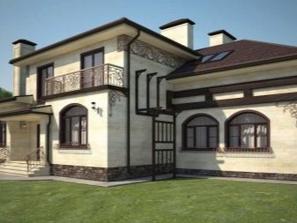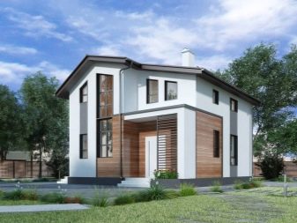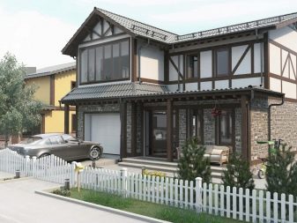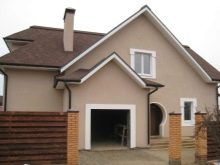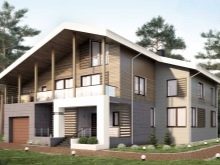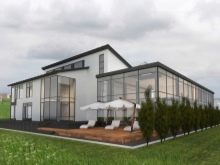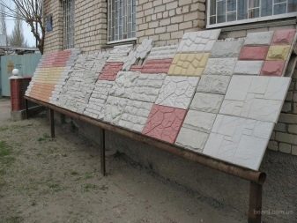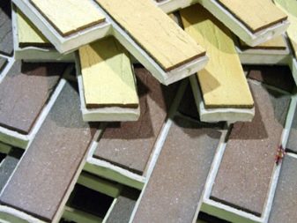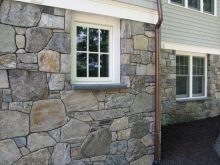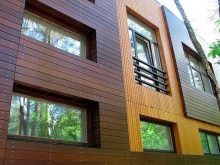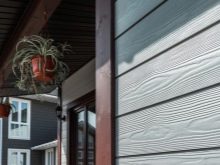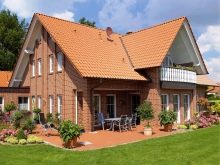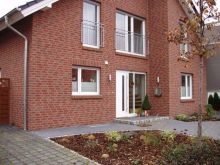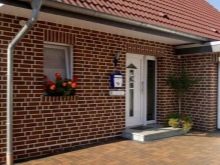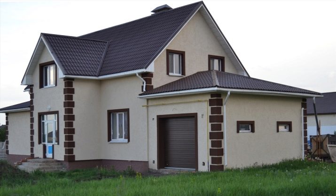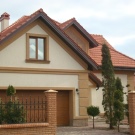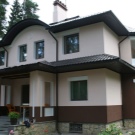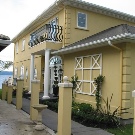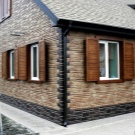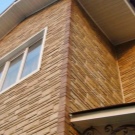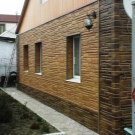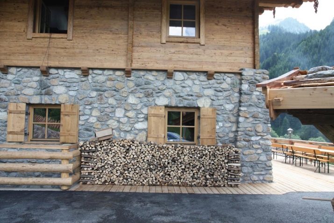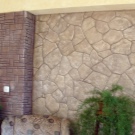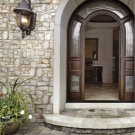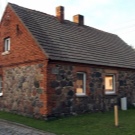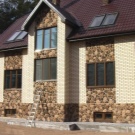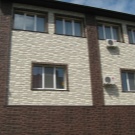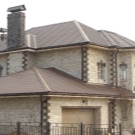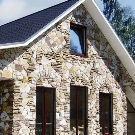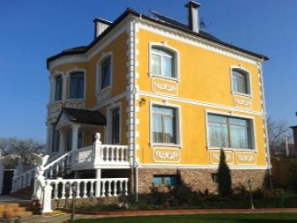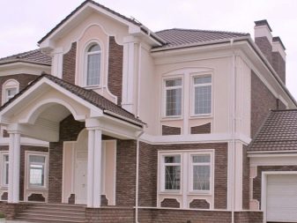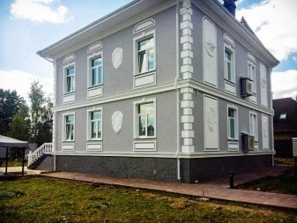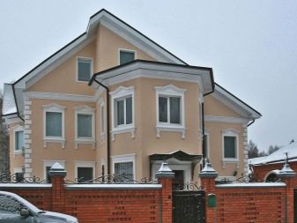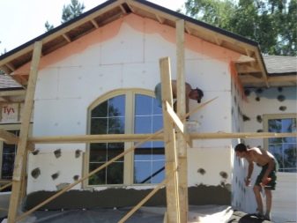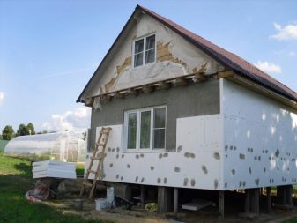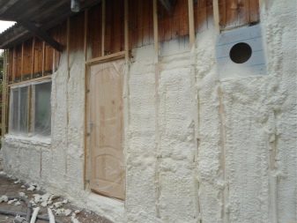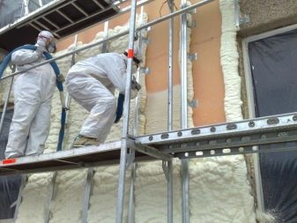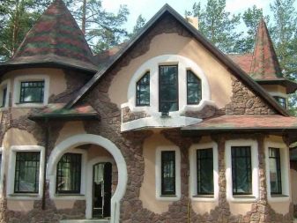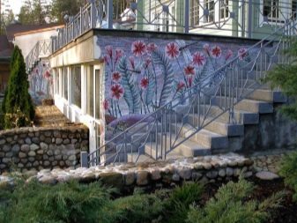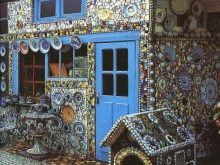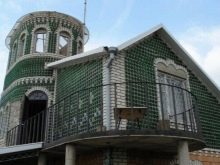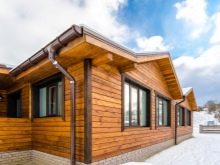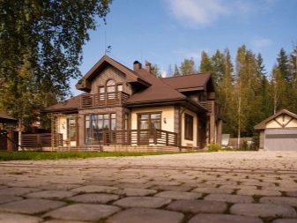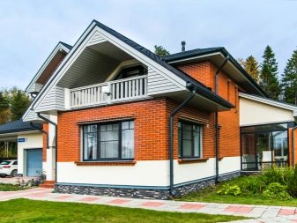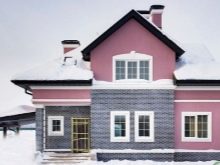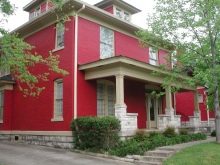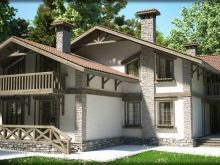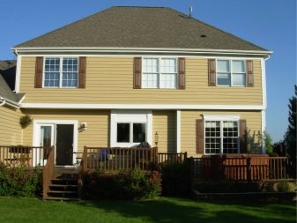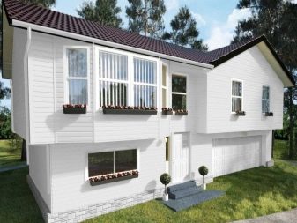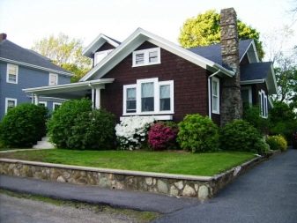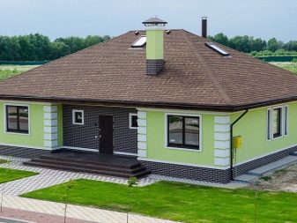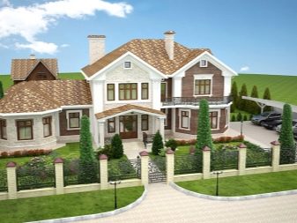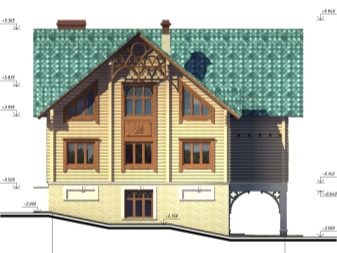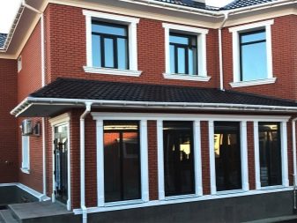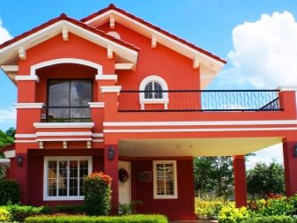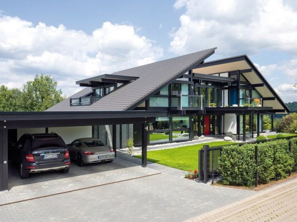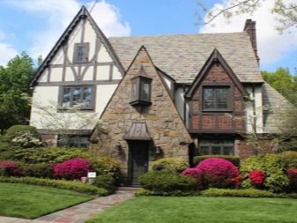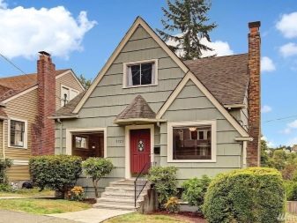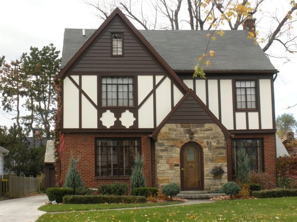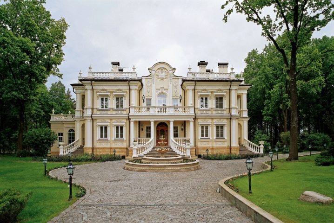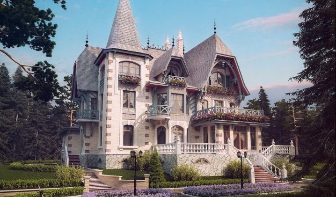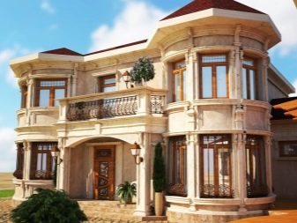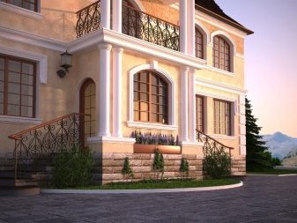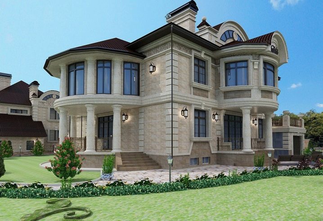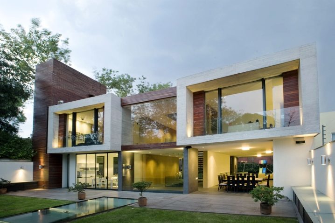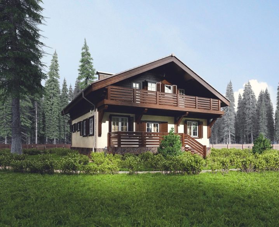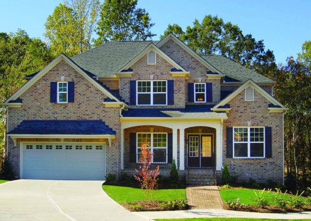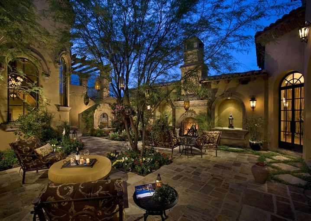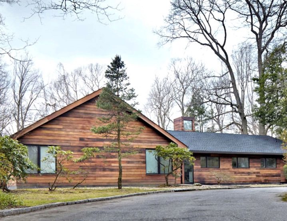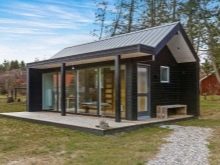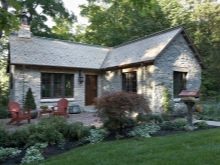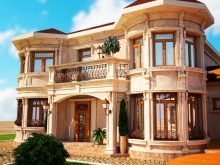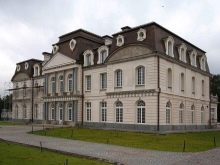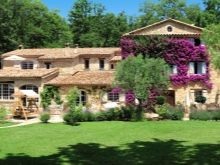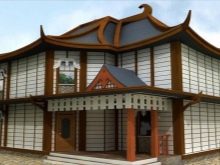The design of the facade of a private house
The design of the facade of a private house - this is what you need to decide before the construction of the building. Many factors influence the decision on the style of exterior design. This article will discuss the features of the choice of facade design, its stylistics, as well as materials for proper decoration.
Features of facade design
Regardless of which building facade you need to decorate: a suburban brick house or cottage within the city, a wooden country house or a frame house with an attic - there are common features that determine the choice of facade style that must be taken into account.
Design defines:
- climate of the region;
- building material and cladding;
- form of construction;
- stylistic directions of the neighboring houses.
Climate affects the choice of materials for the construction and cladding of the facadewhich, like the shape, set the tone for the design.
As for the last point, it is your desire not to stand out from the overall picture of a residential area, or, on the contrary, to stand out.
The area and number of floors practically do not affect the design, the difference will be in the budget spent: it is clear that the construction of a one-story house will take less material and funds than for a two-story one.
Materials
To approach the work on the facade of your house is necessary not only from the creative side, but also from the practical side. Facing material is important, and its choice should be based not only on the budget, but also on durability and environmental friendliness. The range is great, but we consider the most popular materials lining.
Brick - the most popular and fairly durable material. On the market there is a range of colors from light yellow and red to dark brown shades. Very beautiful facing facing from a combination of different colors. Masonry occurs at the stage of the construction of walls.
When buying, you should rely on the following indicators:
- Resistance to destruction up to 100 freezing and thawing cycles.
- Maintaining a load of up to 250 kg per 1 sq. M. cm.
- Water absorption is not more than 13%.
Facade plaster - sometimes mineral, silicone, acrylic, silicate. Various color schemes. It is an acceptable price category. Corrosion resistant if an antiseptic is added to the mixture. Especially good is the plastering variant of the facing for buildings in the Mediterranean and Provence styles.
Siding is a relatively new veneer material that has conquered accessibility and a wide range of colors. Uncomplicated installation. It can be wooden, plinth and vinyl. Wooden - the most eco-friendly and beautiful option, but not the cheapest, in this case, replace the usual wooden clapboard.
If you decide to do cladding siding, then choose light shades, because it quickly fade in the sun.
Stone or tile - natural materials, expensive, but eco-friendly. The tiles are made from shell rock, limestone, dolomite and sandstone. Because the material has natural shades - gray, brown, yellow, light and dark are their variants. The tile is frost-resistant and is not deformed.
Natural stone is durable, but expensive option, which is often replaced with artificial. At the same time it is much easier to stack, and the color spectrum is wider.
But the design does not end on facing.
To decorate the facade of the house has its own decorative elements:
- rust;
- cornice;
- column;
- arch;
- socket;
- infill;
- platbands;
- pattern.
These molded elements are usually made of the following materials:
- Gypsum - all castles and palaces are decorated with plaster stucco, but nowadays try not to use this material. There are several reasons for this - high cost, poor weather resistance and high weight.
- Polymer concrete - thanks to attempts to improve the properties of gypsum, this material was produced. Its advantage is moisture resistance, low cost and considerable ease of installation.
- Styrofoam - foam, easy to install, but the material is very fragile. Its service life does not exceed 8 years, but it is increased due to the coating with acrylic, then the operation time can last up to 15 years. Styrofoam decor - the cheapest way, but not the most reliable.
- Polyurethane foam - more expensive than other materials, but serves up to 30 years. Resistant to humidity and temperature differences. Does not crumble or crack. Polyurethane stucco should only be tinted once in a ten.
- Fiberglass composite - durable, lightweight and elastic. Corrosion resistant material that is resistant to deformation, resistant to climatic conditions. It has a wide range of design solutions.
There are some creative enthusiasts who know how to decorate the facade of a painted house, even with plastic bottles or a mosaic of colored glass. Painting is one of the cheapest methods, completely self-sufficient, not requiring additional decor in some stylistic directions.
You can find private houses, decorated with wood or wood panels, buildings made of concrete blocks are often decorated with imitation timber.
Color solutions
Any facing material has its own color. The most popular options for private homes are red, yellow, white, green and others. But the choice of the color of your home determines the area in which it is located.
For houses located within the city, choose bright saturated colors.
The houses, surrounded by lush vegetation, located in the forest zone, are painted in warm pastel colors to emphasize the natural landscape.
Colors have different properties and are able to influence the psyche. Therefore, it is worthwhile to approach the choice more intelligently so that your own house does not become an annoying object. If you are to saturated bright colors, then add them accent. Eaves, painted in your favorite red or green, or bright roof and doors of the white house.
A few practical tips to listen to:
- If there is a financial opportunity, then visualize your home, this is possible thanks to a special program. To do this, consult a specialist.
- In the absence of extra funds do not rush to buy material for the whole house. In the store, select a few of your favorite colors and test them accentuated on nature, so you will understand how the color will look in daylight and evening illumination. How to lay on the texture of the facade.
We decide on stylization
Consider the most popular stylistic architectural trends in the construction of private houses.
Modern style
He was born thanks to a combination of many - modern, hi-tech, country, classical, incorporating their best features.
Exterior modern style features:
- Straight geometry, clear simple lines.
- Extensive construction area.
- Panoramic windows, maximum glazing of the facade to achieve natural light.
- Restraint in the decorative elements.
- Use of eco-materials.
- Combining finishing materials.
Modern house harmoniously combines all these features. There are no clear rules in the use of materials for the facade, you can combine several options at once.
Country music
This includes French Provence, Spanish haciends, Russian and English country style and American ranch.
They have common features:
- Designing both the exterior and interior of the house with only natural materials - wood, stone, ceramics, tile.
- For painting the facade using only pastel shades, white matte walls look beautiful. They allow staining in a contrasting color of the decorative elements, but it still should not be bright.
- The windows are small, sometimes there are shutters, window sills and trim.
- Massive wooden doors.
Outdoor country decoration can be in the style of houses in the English country style - wooden lathing white frosted facade with wooden platbands, windows and doors.
In French Provence, the facade is faced with natural stone., the roof is covered with stone tiles, the windows are decorated with wooden carved bars and flowers in pots.
A brighter option - with reference to the Latin direction. In this case, the walls are finished with multi-colored tiles, and the roof is covered with clay tiles. Windows with wooden shutters and trim.
All these options will be good for houses in the village, country and country cottages.
Baroque
Baroque architecture is truly a gorgeous sight. Smooth shapes, pomp, wealth and luxury reflect this style.
Baroque will recognize any, but we still consider its features:
- openwork stucco;
- gilding;
- complex shape of the facade;
- thread;
- columns.
The appearance of this house should be luxurious, reflecting the status and position of the owners. The facade is decorated not only with gilded figured stucco and carvings, but also with columns and domes. Huge windows and balconies are decorated with curly cornices, patterns and stucco. The house has a large front door with a wide staircase decorated with plaster statues. Yes, and the building itself must be very massive.
This is the style of palaces, and therefore it will not work for small cottages.
Romantic style
The ancestor of the romantic style was the French Gothic of the XII century. And today, these features are drawn on the facades of buildings in this style.
Distinctive features:
- forged elements of decor;
- stucco;
- columns;
- multi-level facade;
- pointed towers;
- french and arched windows;
- rusta.
This house is tiled with natural stone tiles, but the modern approach also allows an artificial one. The roof is tiled with slate tiles. Windows and balconies are decorated with wrought iron bars, and the corners of the facade are rusty.
Byzantine style
The style originated with the birth of the Byzantine Empire in 395. And combines the best architectural techniques of the Roman Empire and Greece, with a considerable influence of Eastern culture - the luxury and decoration. In Russia, this is a favorite and even a native architectural direction. It is worth looking only at our temples and cathedrals. Byzantine culture strongly influenced Russian.
Distinctive features:
- Facing brick or stone.
- Arcade columns with curly capitals.
- Cross-domed facade.
- Lined up vertical narrow windows with rounded cornices.
The house in this style is faced with dark or light brick, the structure itself has asymmetrical shapes - straight lines of the lower part and a round dome on top. The wide driveway is decorated with mosaics. Welcome painting of the facade.
High tech
Relatively young architectural style, the first buildings in this style were built in 1980-1990.
Distinctive features:
- Clear geometry.
- Engineering designs instead of decor.
- Large stairs that extend outside the house.
- The widespread use of glass and panoramic windows.
- The widespread use of metal structures.
The entire decoration of the house in this style comes down to the glazing, the use of aluminum structures. There are large panoramic windows and glass doors. And outside the house is decorated with trimmed green lawn.
Alpine Chalet
Initially, these houses were built for alpine shepherds, but such a cozy structure is well suited for the village and the village, especially for the forest area.
The style is based on the concept of three levels:
- Lower level - basement facade made of natural stone.
- The upper level is wood, mainly a log house.
- Gable roof with wide ledges.
An alpine house is built on these three components, sometimes wooden crate is used as a decor, then it looks more like a German chalet. Also add open balconies and verandas with wooden carvings.
American style
A follower of European style, but with its own distinctive features:
- Facing with natural stone, light plaster or brick.
- As decoration serve terraces with a canopy, propped up by columns.
- A characteristic feature is a set of roofs or a roof that combines different functional rooms (terrace, garage).
This style is so popular in our country that you will meet it in any cottage village. You will recognize these low-rise houses from the spacious terrace embracing the entire facade of the house. Large windows, sometimes with shutters. And attached to the house garage. The decor is minimal, the facing material and the terrace serve as decoration.
East style
This is the culture and traditions of the Eastern world. The architecture of the rich and luxurious Arab countries, strict and concise countries of China and Japan.
Distinctive features:
- Asymmetry of the structure and its proportions.
- The arches, curved slopes of the roofs and domes serve as decoration.Fretwork, ornament which reflects the national culture and religion.
- The lining is made of natural materials - stone, wood, whitewash.
- The presence of a courtyard that frames the facade of the house.
Guided by these features, you will plunge into the atmosphere of the East.
Scandinavian style
The style was influenced by the terrain and climate of the Scandinavian countries. Severe northern climate, beautiful nature, sea and wind, a short sunny day.
Distinctive features:
- The house is built only from a log house, sheathed with wooden siding or clapboard.
- If they paint the facade, it is only in light shades, or they simply tint the wood.
- The decor is almost completely absent, it is allowed to paint windows or doors in a contrasting color.
Such a house should be as simple and reliable as possible; it should be in harmony with nature, therefore Scandinavians choose only natural materials for both lining and interior decoration.
Beautiful examples and ideas
You can pick up interesting ideas for your projects from the following photo selection:
- Modern small house in the Scandinavian style. And characteristic simple features, diluted only with panoramic windows.
- Small cottage in country style with stone facing.
- The mansion in the romantic style in bright colors, decorated with wrought-iron bars under the windows.
- Modern Baroque design: the facade of the house is decorated with rust on the corners and columns supporting the projections of round balconies.
- The mansion in Provence style is lined with stone and decorated with bright colors.
- Laconic Japanese house with a roof with sharp edges.
On how to choose the color of the facade of a private house without the help of a designer, see the following video.
