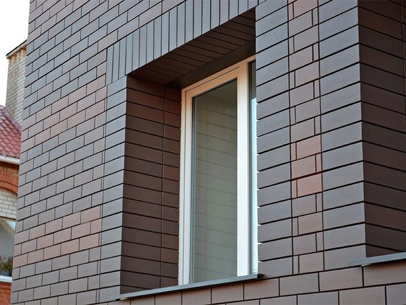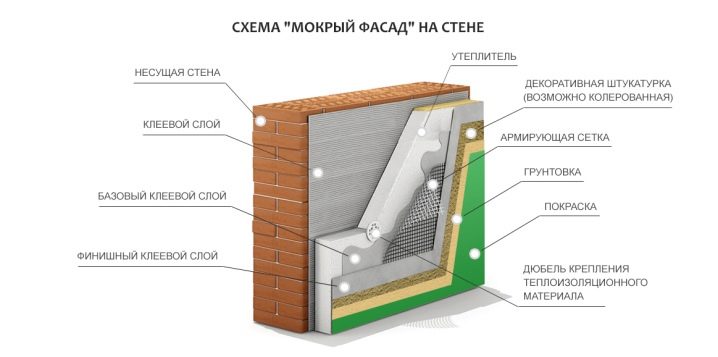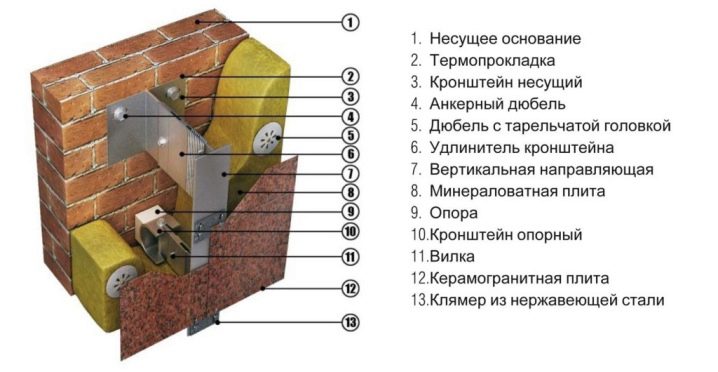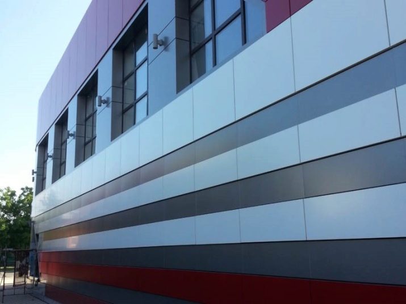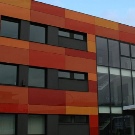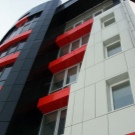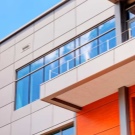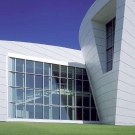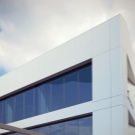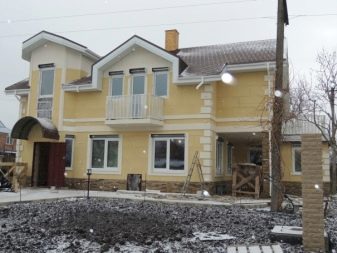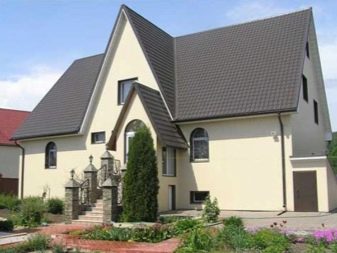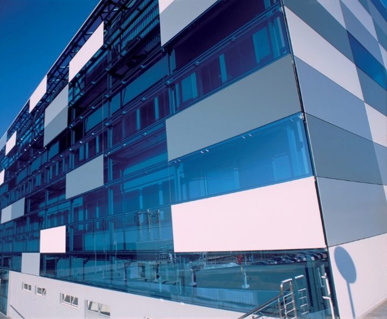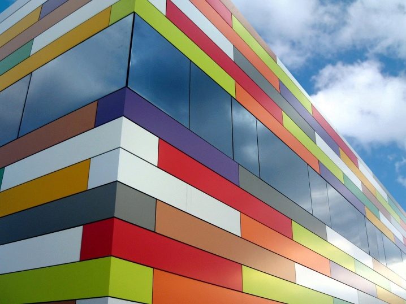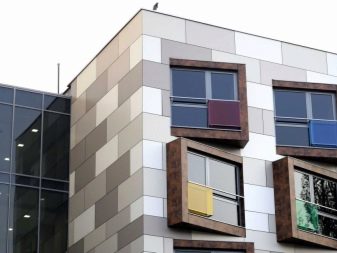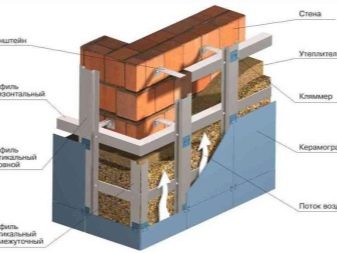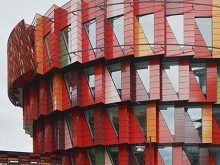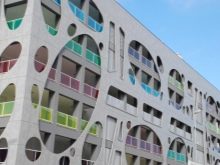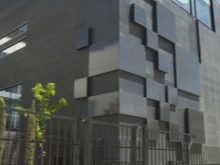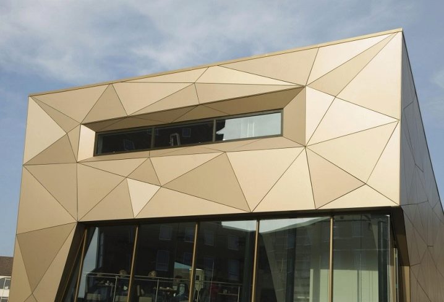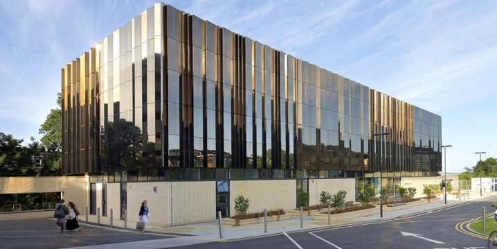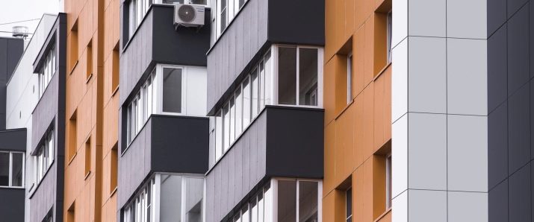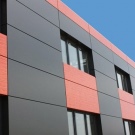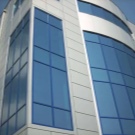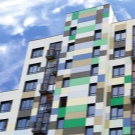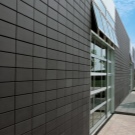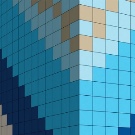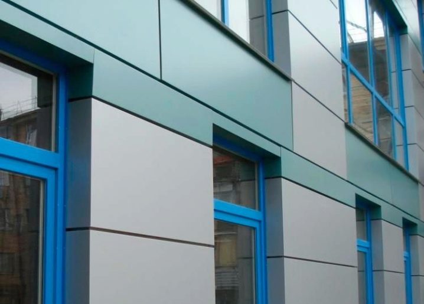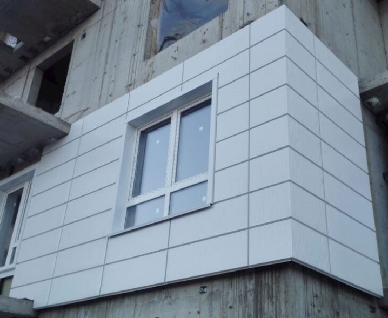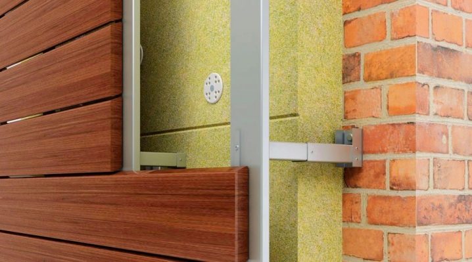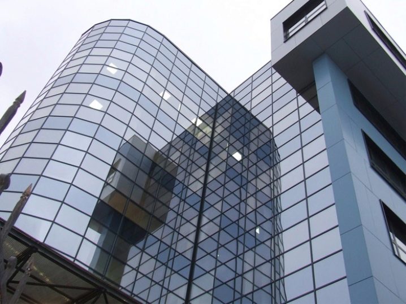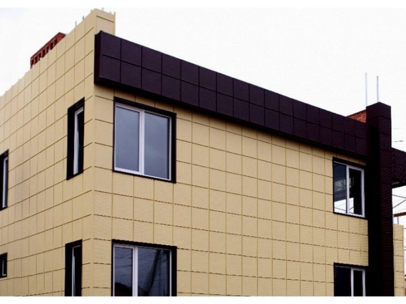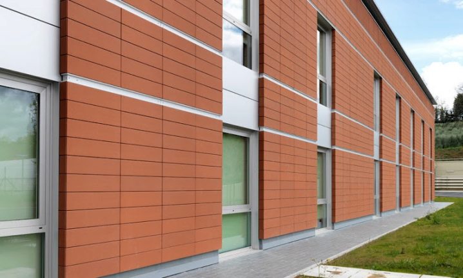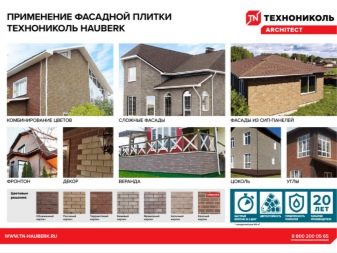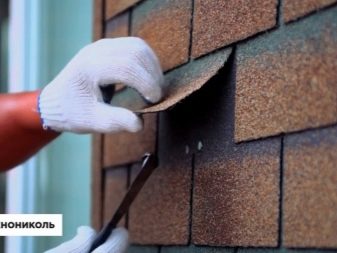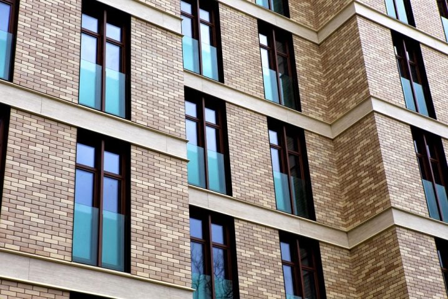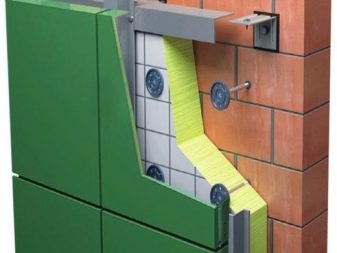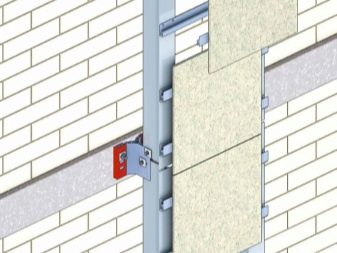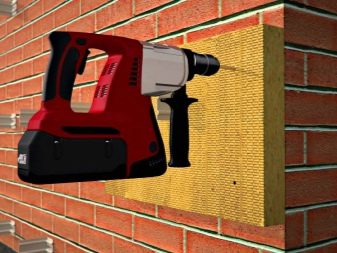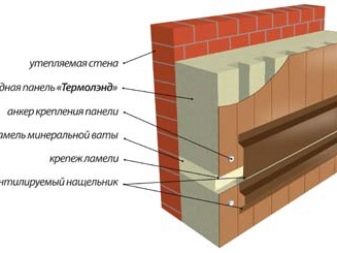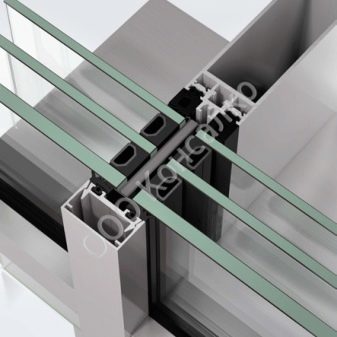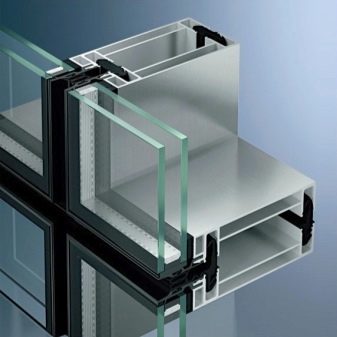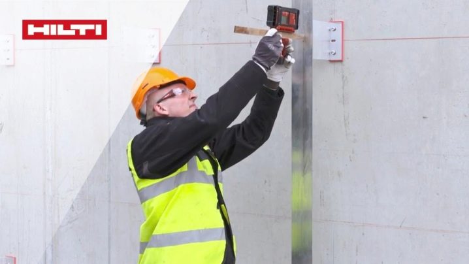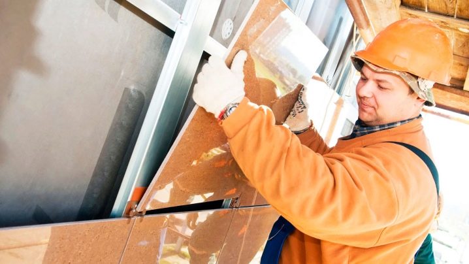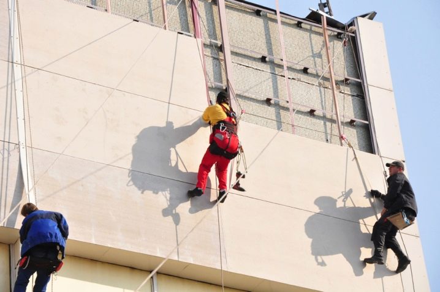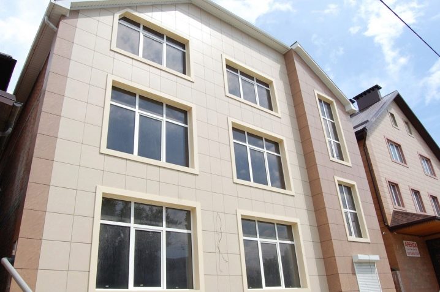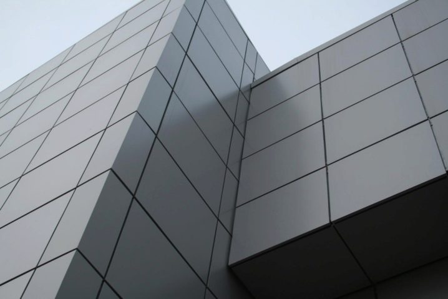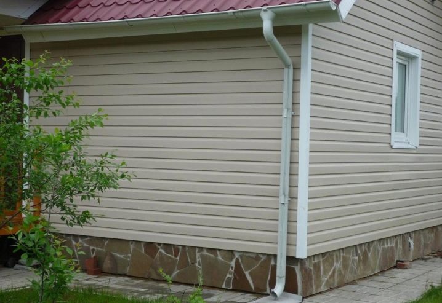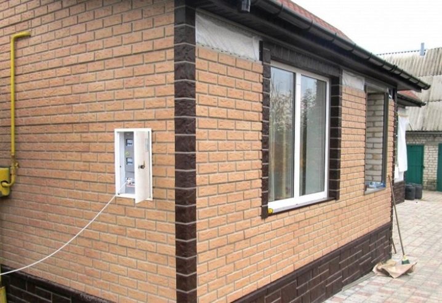Modern hinged facade systems
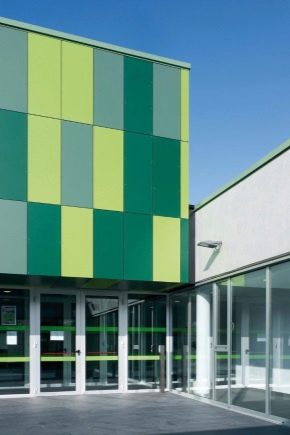
The facade of the building, regardless of its type and version of the execution is required to protect and decorate the building. Depending on the type of construction, materials used and methods of installation, there are several varieties. Increasingly widespread ventilated curtain walls.
Device
Facade systems are designed to protect the building structure from negative environmental factors, thereby prolonging their service life. Modern facades have a diverse and attractive appearance. At a relatively affordable cost, they are able to accurately imitate the expensive exterior finish of stone, wood.
Depending on a way front systems happen 2 types:
- Wet. Wet facade is performed using building mixtures. The most common option is considered the design of the exterior walls of decorative plaster.
- Hinged. This option involves the use of plates and panels that are mounted on anchors, bolts and other fasteners. For such structures, a subsystem is required - a frame or lathing, which is built along the entire surface of the walls.
Depending on whether there is an air gap between the wall and the facade material, there are 2 types of facades:
- ventilated;
- unventilated (solid).
Ventilated facades are organized by installing a frame that is attached to the wall of a building. The frame is sheathed with finishing materials. Between the frame and the wall there is a space for free air circulation.
If necessary, a heater is laid between the frame and the wall, in which case air remains between the frame and the insulating material.
One can often hear such a classification of facade systems as their division into wet and ventilated ones.However, this approach is wrong, since the classification is based on different criteria. Among the wet facades are ventilated. Similarly, as mounted systems can be solid (for example, the facades of glass).
Advantages and disadvantages
Hinged systems allow you to abandon the finishing decoration of the walls, which significantly reduces the size of the estimate for construction or repair. In addition, the use of lathing allows you to hide irregularities and other surface defects.
It is important that such facades are characterized by versatility. They can be mounted on the walls of building blocks and bricks, wood, on the walls of prefabricated frame structures.
Hinged facades can be mounted both on the newly constructed building, and on the operated building, which needed repair or reconstruction.
Materials for the hinged system can be mounted even at low temperatures, which suggests the possibility of year-round installation. The important point is that PVC-based facades tend to expand and contract when changing temperatures, which must be taken into account in the process.For example, vinyl siding panels for installation in the cold season before installation should be kept for at least a day in room conditions.
Most of the hinged facades today are multi-layered "pies", one of the elements of which is insulation. Moreover, models of finishing panels have appeared on the market, to which a layer of insulation has been applied by hot pressing.
The use of thermal insulation panels greatly simplifies and speeds up installation, eliminates the need to look for suitable insulation for a specific type of facade panels.
The hinged system allows high-quality organize ventilated facades. Their advantage is due to the presence of air space between the walls and the crate. Its presence allows to remove excess moisture and vapors from the room, preventing their penetration into the thickness of insulation and facade material. If the installation technologies are observed, the mounted systems are biologically resistant - there is no mold, fungi on their surface, they are not covered with moss.
With proper installation and selection of material with high moisture resistance, it is possible to create frost-resistant facades.The frost resistance of some models exceeds 300 cycles. Such materials are optimal for the northern regions.
Facades show low thermal conductivity and are characterized by a long (up to 50 years) period of operation.
Such facade solutions allow to achieve high heat and sound insulation performance, reliably protect the surface of the walls, which causes their durability. Changing the angle or direction of the material for decoration, you can achieve originality in the design of the facade, to create decorative architectural elements.
Among the shortcomings, some note the high cost of organizing the system of the curtain wall. On average, 1 m2 of construction costs about 2000 rubles (including materials for the batten, insulation, hydro and vapor insulating materials, exterior panels). However, any installer will say that this design will pay off after 5-7 years of operation.
The presence of air pockets increases the risk of rapid spread of fire in case of fire. This can be avoided only by using non-combustible (or relatively safe from the point of view of fire hazard) materials, as well as the processing of all combustible elements (for example, a wooden frame) with fire retardants.It is true that experts note that the relative novelty of the system does not yet allow it to achieve decent fire protection.
It is also important to choose materials (finishing and heat-insulating) that do not emit toxic compounds during combustion.
Constructions and varieties
The used mounted materials are of the following types:
- Translucent. The basis of such panels - tempered high-strength glass or double-glazed windows.
- Opaque varieties are composite panels, stone slabs or frosted glass. Among the most popular finishing materials for curtain walls are porcelain stoneware, vinyl, metal and fiber cement siding and panels, thermal panels and profiled sheets, linear and cassette panels.
If we talk about the frame on which the facade materials are mounted, they are made of the following materials:
- Aluminum. The aluminum frame demonstrates the optimum combination of strength and light weight. In addition, the material is not subject to corrosion, which significantly extends the service life of the facade system.
- Steel. The product can be a metal profile made of steel, a galvanized steel frame with powder coated or stainless steel version.
- Tree. To date, wooden substructures are used infrequently, due to their higher cost, as well as their need to process fire retardants and water repellents.
Depending on the type of assembly, the frame subsystems may be such as:
- Stand-bolt. This is the simplest design, which is a frame around the entire facade of the building, consisting of thin (up to 5 cm wide) struts and beams. Such structures are usually used under translucent panels, since this technology allows to achieve maximum transparency of the facade, airiness. Visually finished facade has the appearance of a glass surface, divided at regular intervals by lines (vertical and horizontal).
- Modular. Such frames are manufactured in the factory and are metal profiles, the length of which is 2-4 m. They are sold in a folding form. After transportation to the construction site, the profiles are assembled into a frame.
The advantage of this method is the speed and ease of assembly. In addition, some manufacturers produce a subsystem for certain types of surface coatings.This ensures 100% compatibility of the frame and the finishing material. The user does not need to select and purchase fixing elements - they are also included in the kit.
Depending on the direction of the frame elements, it may have the following form:
- vertical (usually mounted under a professional sheet, ceramic granite, siding, facing cassettes);
- horizontal (also suitable for cladding with profiled sheets or when decorating walls with linear panels);
- cross (used for further lining with porcelain stoneware or cassettes).
The TehnoNIKOL trademark manufactures ventilated facades that are as safe as possible from the point of view of ignition and melting. Structurally, they consist of basalt granulate (front protective and decorative side), bitumen (provides antiseptic protection and moisture resistance of the system), fiberglass (acts as reinforcement, accumulates infrared heat) and quartz sand (enhances the strength of the plates and their fire resistance, adjoins the decorative layer).
The company produces not only facade, but also roofing waterproofing materials.In its assortment there are ready-made modular systems, distinguished by reliability, durability and availability of a warranty period of operation up to several decades.
Manufacturers
The range of almost all companies that produce hinged facade systems includes several types of frames, various finishing materials and systems of fastening suitable for them.
Regular checks allow us to establish that a sufficiently large number of manufacturers do not have a complete set of technical documentation for the products being sold. In this regard, the buyer should take a responsible approach to the choice of the facade system and carefully study the product documentation.
Leading positions are occupied by such companies as Metal-Profile (a Russian brand with production bases in Moscow), Kraspan (a company from Krasnoyarsk), Zias, NordFox, and the products of the domestic Ronson plant enjoy the confidence of customers.
The Premier company offers a wide range of subsystems. Here you can find frames for lightweight, heavyweight and combined finishing materials. Since the manufacture of mounted systems is the leading activity of the plant,its products are well thought out and reliable.
The advantage of the brand is the affordability of the systems. Cheap aluminum structures can be found in the collections of the brand Sirius, products made of galvanized steel with a powder coating - in the line of the brand "Fasst".
Various types of subsystems (5 types) are produced by the firms "Vector-Facade", "Kos-Corner" and "Alternative". In their assortment subsystems, mounted both with fastening on walls, and in interfloor overlappings.
Those who are looking for energy-efficient structures should pay attention to the two-layer panels "Thermolend". Their distinctive feature is a high rate of heat effi- ciency and the absence of through air pockets in the insulation layer due to the manufacturer’s failure to use brackets. Fastening is carried out on the anchor system.
If necessary, the facade glazing is usually chosen bolt-rack-mounted overhead systems Schuco. Facing material is made of tempered glass, stained glass constructions, tinted glass and analogues with a pattern. The window structures in the system are sliding and hinged, and they often do not stand out against the general background of the facade.
Among European brands, Baumit and Capatect deserve attention, whose products boast the exact design thickness of each layer of the system, high fire safety and the use of the latest innovations in production. The most widespread in the domestic market heat-insulated plates of these brands.
The leading European manufacturer of facade systems is also a company Eurofox. Being one of the structural divisions of the company for the production of fasteners Hilti, it is also engaged in the production of curtain walls.
The product line includes 4 types of systems that are intended for fixing porcelain stoneware, professional sheets, fiber cement panels and panels for a wet facade (plaster). The advantage is the possibility of choosing the appropriate solution for different types of buildings, however, the manufacturer does not yet produce systems for natural stone.
Installation
Work on the installation of the curtain wall is carried out in several stages:
- The marking of the walls of the building, on which the frame will be mounted in the future, is made.
- Installation on subsystem brackets (self-made or factory-made assembly).Before installing the bracket, it is necessary to punch a hole under the anchor.
For every 2 m kV a certain number of fasteners are provided, which must necessarily have anti-corrosion properties. This is due to the fact that conditions favorable for the appearance of corrosion on the metal prevail in the ventilation gap.
As a result, fasteners may rust and perform their functions faulty. In the worst case, it threatens to collapse the facade. Substructure mounted in one direction.
- Installation of insulation (while in hinged structures it is unacceptable to use polystyrene plates). Installation of thermal insulation coating (basalt or mineral wool) is from the bottom up.
- Installation of wind-waterproofing membrane to protect the insulation. The use of waterproof film involves laying it with a slight overlap.
- The installation of the finishing material. The technology depends on its type, for example, porcelain stoneware is fixed on the clamp, front cassettes are hung on the carriage (a special profile), and natural stone is fixed on a pre-installed horizontal bar.Different parts of the facade can have different textures, often the building gable has the same stylistic decision as the walls.
It would be superfluous to mention that the organization of the curtain facade implies the compilation of project documentation. All stages of installation, starting with the implementation of the markup, are conducted in strict accordance with the drawings.
Beautiful examples
Hinged facade systems may look completely different, depending on the panels used and their placement.
Ceramic granite slabs (artificial stone) are characterized by respectable appearance, even visually they are a reliable and durable material. As a rule, it is used for decoration of large cottages, office buildings.
No less popular for the design of public buildings, as well as factory buildings are cassette panels. Recently, there has been a trend of their use in private construction. Due to the rather large dimensions of the cassettes, their installation does not take much time, the finished facade looks strictly, concisely, but at the same time elegantly.
An important point - ceramic granite plates, cassette and linear (based on high-tech polyester) panels are fixed only on the factory frame of metal.
The use of a block-house, imitating a log surface, allows to recreate the atmosphere of rustic comfort, special old times, family estate. It can be either a wooden material (then a crate combined from wood and metal is used), or panels or siding under a block house on a metal crate.
The ease of installation (due in part to the low weight of the material) is distinguished by vinyl siding, which is suitable for a wooden subsystem. The facade material can have various shades (delicate or, on the contrary, bright), different directionality of profiles, and also imitate natural surfaces.
Features of mounting a ventilated facade, see below.
