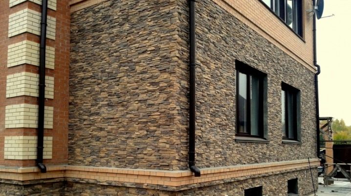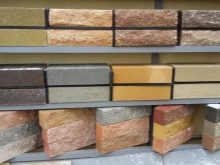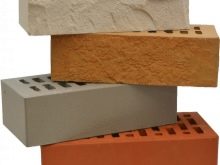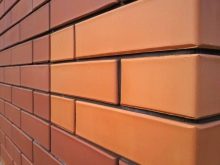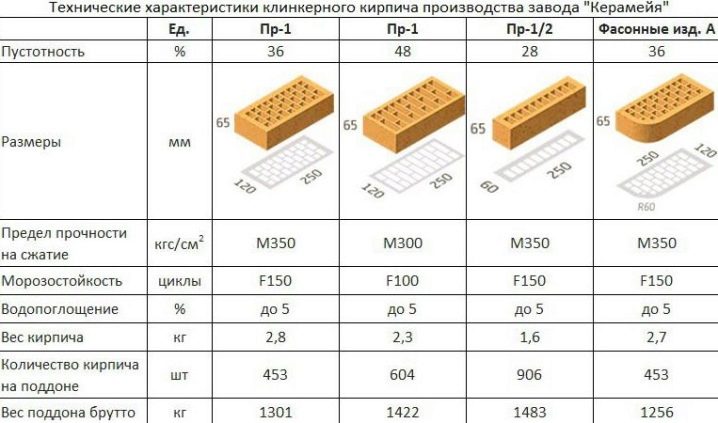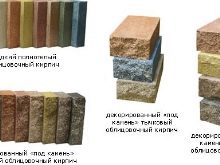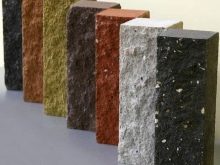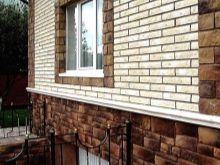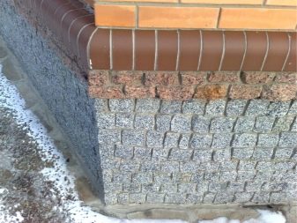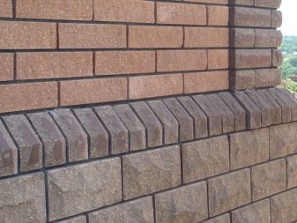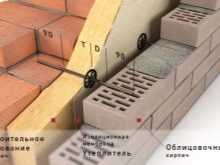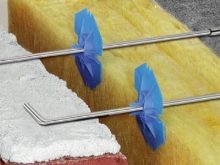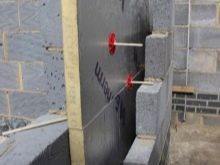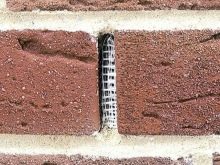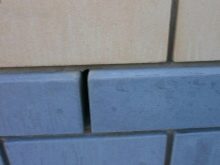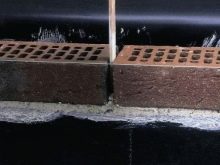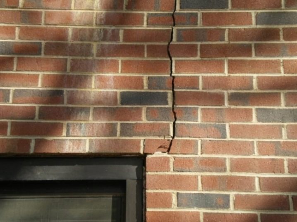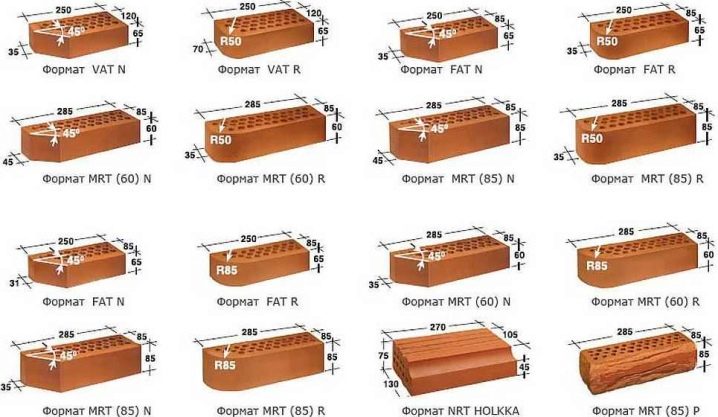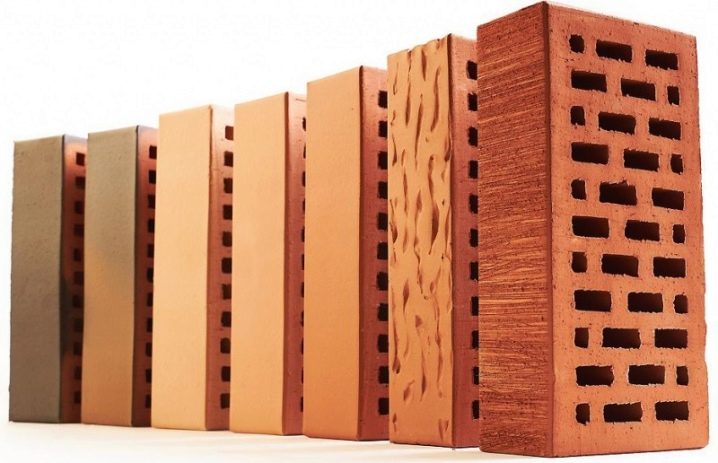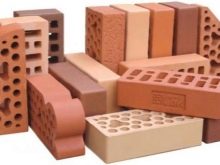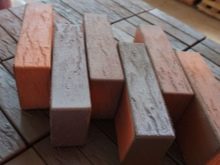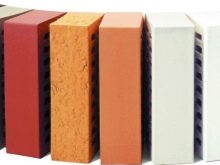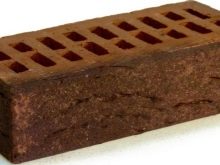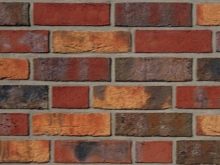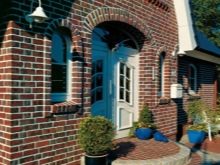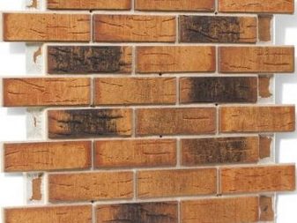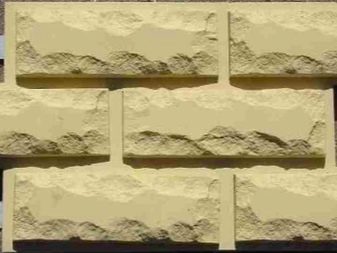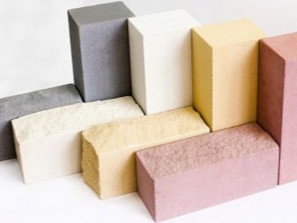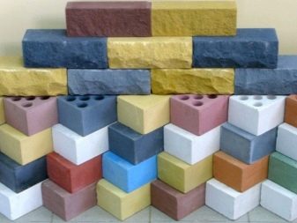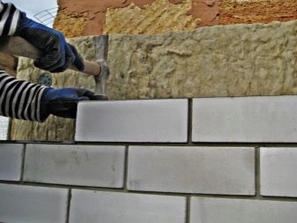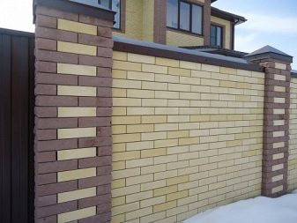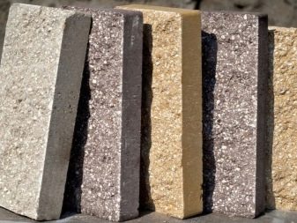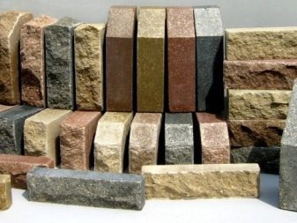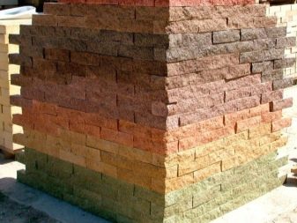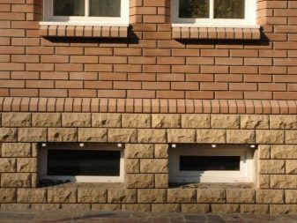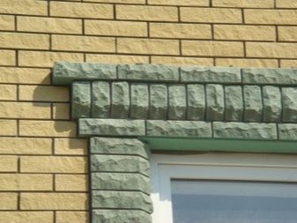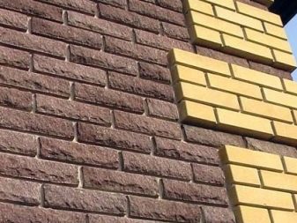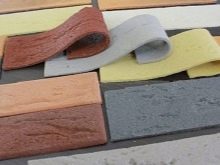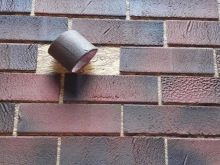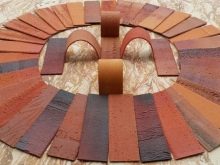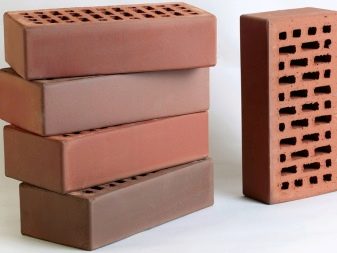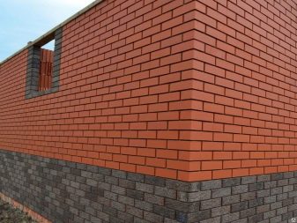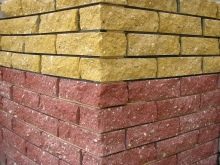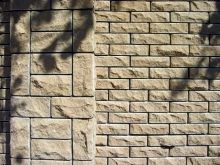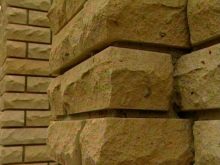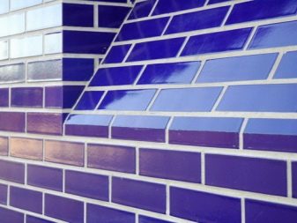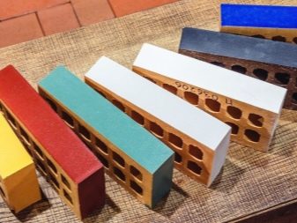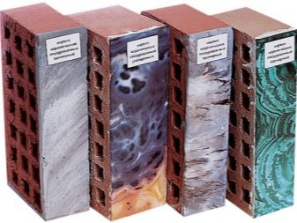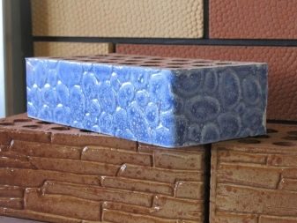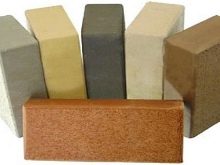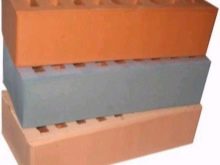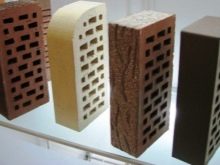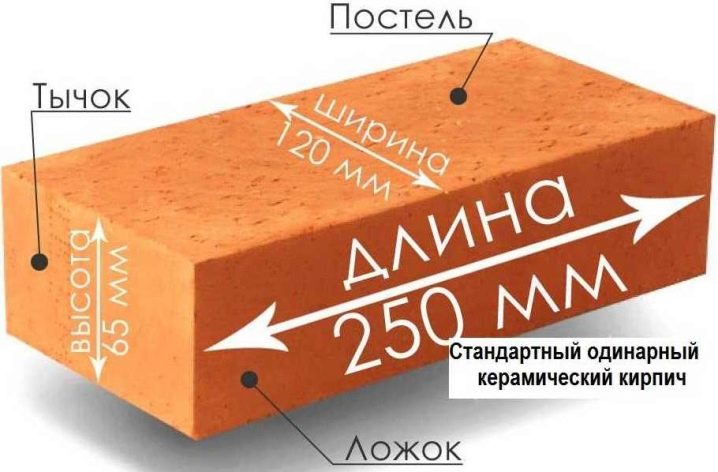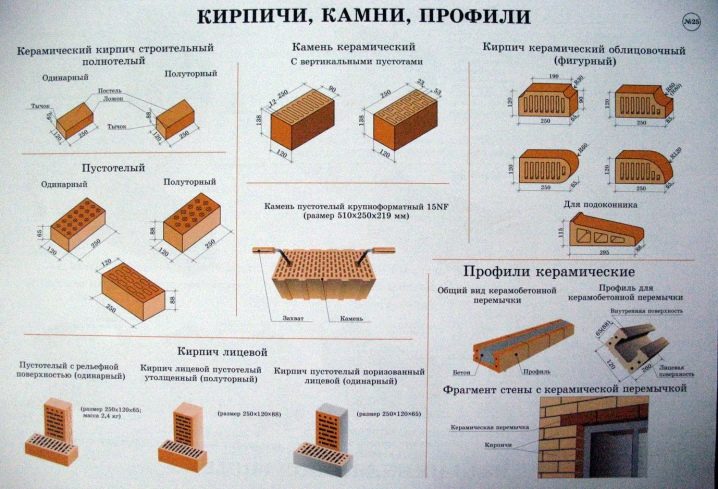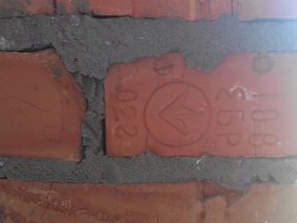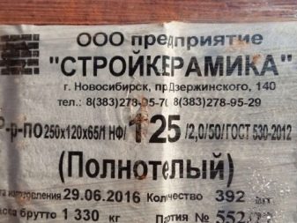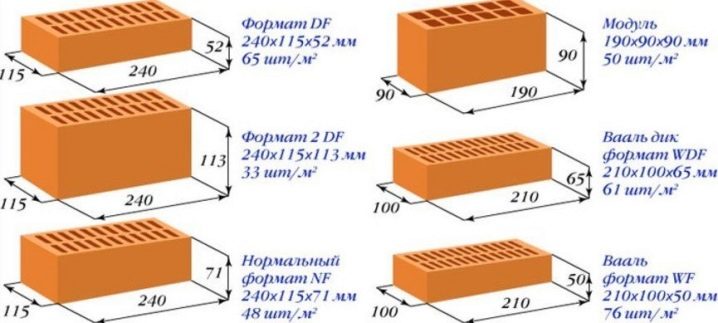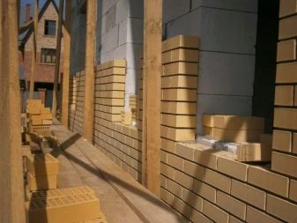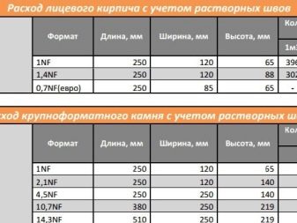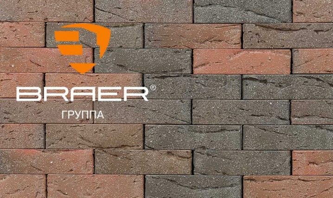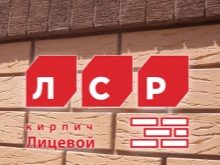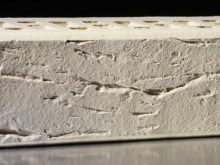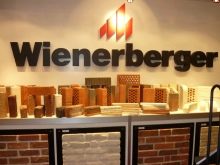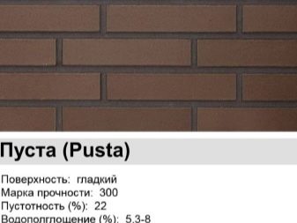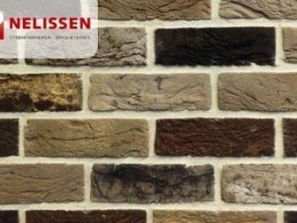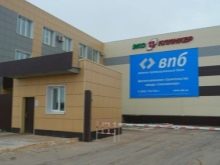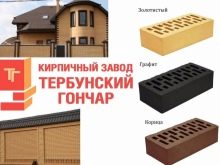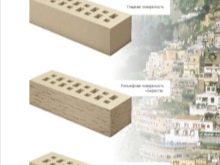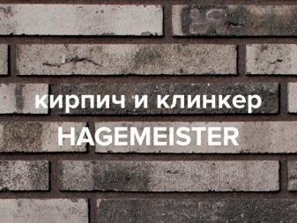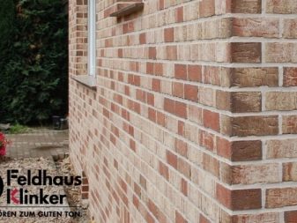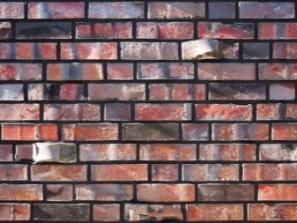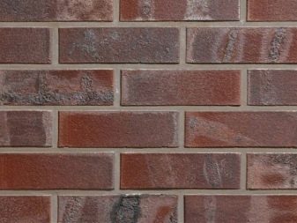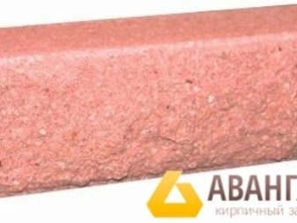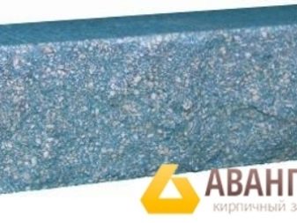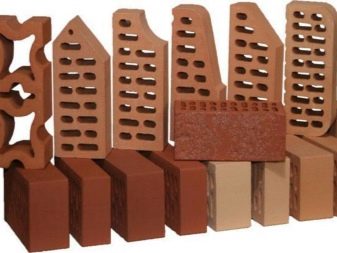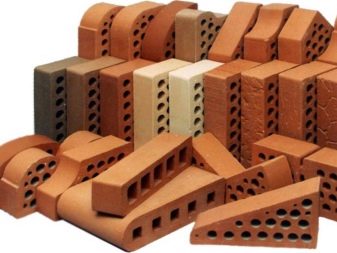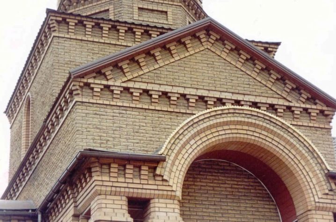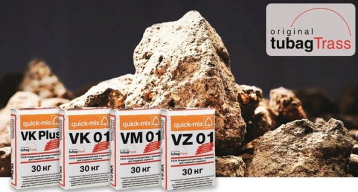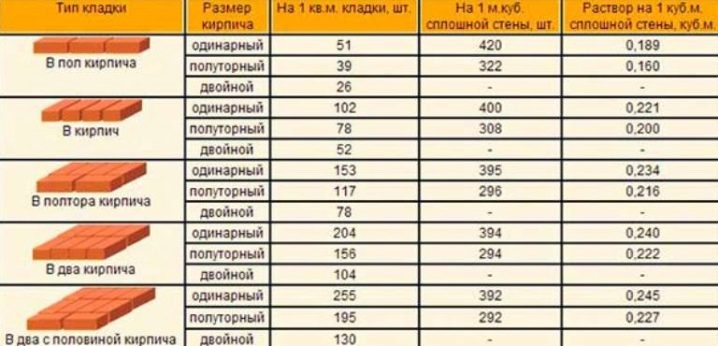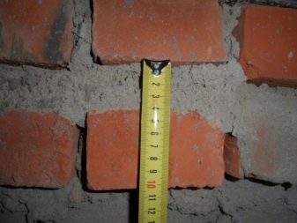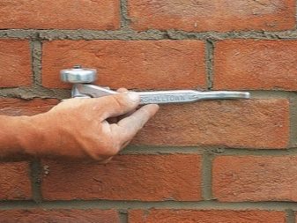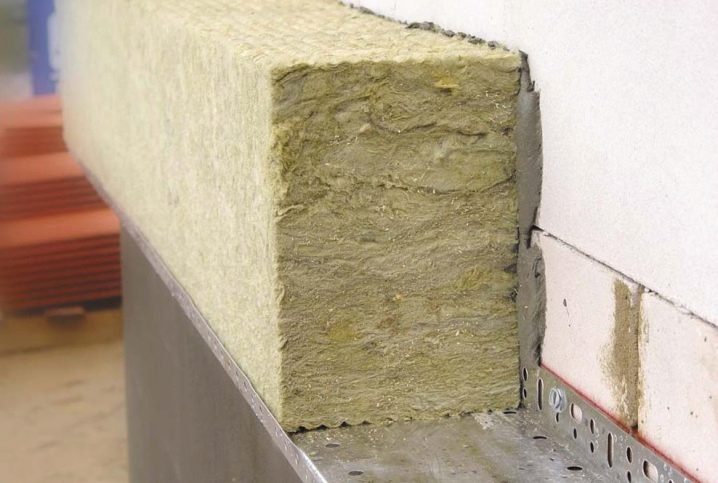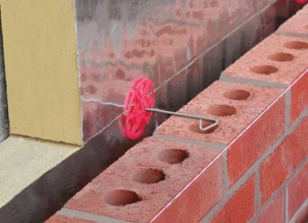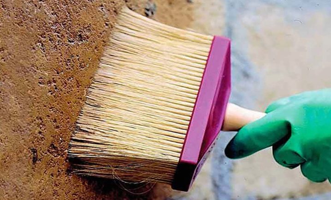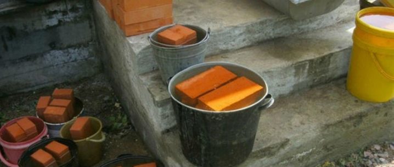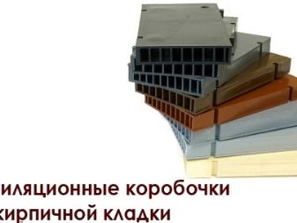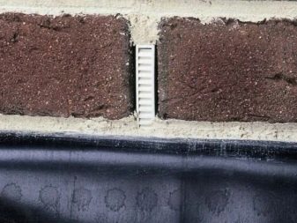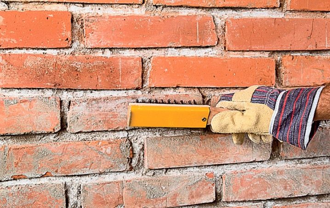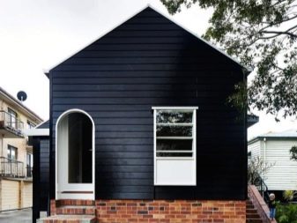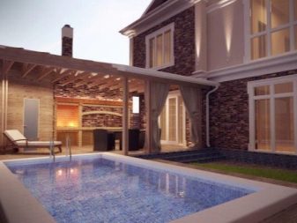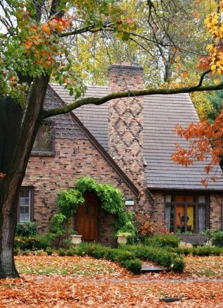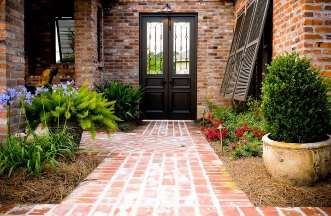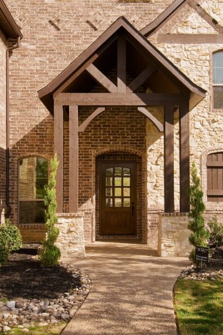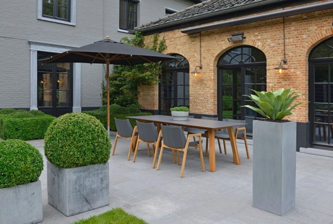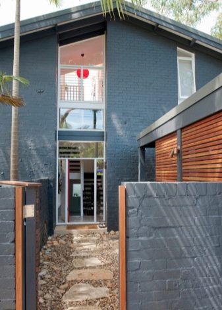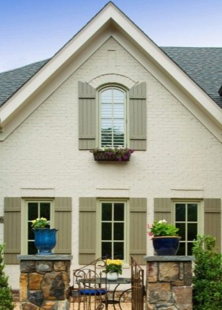Facing brick for the facade: types of material and features of its choice
The facade of the building serves to protect and decorate the walls. That is why the selected material should be characterized by strength, durability, weather resistance and low moisture absorption. Facing brick - one of these materials.
Features and benefits
The facing brick is a kind of the material intended for finishing of a facade. In this regard, the brick is also called "facade" and "front." As well as any finishing element, the brick carries out 2 main functions - protective and decorative.
The protective function determines the compliance of the material with the following requirements:
- high strengthnecessary to withstand mechanical stresses, shocks and wind loads;
- low moisture absorption, meaning frost resistance, durability of the product, as well as the absence of mold and mildew in the room and on the surface of the facade;
- heat resistance, resistance to low temperatures and sudden thermal changes (bricks must withstand the most dangerous drops - jumps from low to high temperatures).
Given the complexity and considerable cost of installing a brick facade, a rare owner will agree on the life of the structure less than a couple or three decades. However, subject to the technology of laying such a facade has a 50-year-old and even longer period of service.
At the same time, the use of brick for the facade opens up the limitless possibilities of its design. A different type of brick, many options for laying - all this makes the brick cladding a real work of art.
In some cases, the use of this material as a finishing is unacceptable. Let us dwell on this in more detail.
The brick, depending on the type, weighs 2.3-4.2 kg, respectively, the brickwork with an area of 1 m2 of material with dimensions of 250 * 65 * 120 mm has a weight of 140-260 kg. It is easy to imagine how much weight will have the facade of even a small house.
This necessitates a reliable foundation for the facade.It will be possible to use a brick only if the existing foundation extends beyond the walls by at least 12 cm (width of a standard brick) and has a suitable bearing capacity.
In the absence of such, it is possible to arrange a separate foundation for the facade masonry, linking it with the main anchors, but this is not always possible from a technical point of view. In addition, the process is quite time consuming and expensive. Additional costs will also be due to the need to rework the roofing system and the gables, since with the building area that increases as a result, they will not be able to fully protect the building.
When building a separate foundation for the facade, it is imperative to connect the load-bearing walls and cladding. As a binder system, special flexible polymer bonds or stainless steel analogs are used, as well as galvanized steel wire. One end of the wire is mounted to the wall, the other - to the facade. This allows you to save the location of the facing series, preventing its removal or "incursion" on the supporting structure of the building.
An important requirement is the ability of the walls to "breathe", that is, to let the water vapor accumulating in the room into the atmosphere. Compliance with this requirement is ensured by maintaining 2-4 cm of ventilation gap between the facade and walls, as well as the equipment of the first products, which are located in the upper and lower parts of the facade.
Produkh are performed with the use of special elements or they can represent several unfilled vertical joints between bricks. The purpose of such elements is to provide air circulation by taking it in the lower part and outputting it in the upper part of the facade. Fresh air circulating inside the gap blows through it, taking with it some of the water vapor.
Failure to comply with this requirement is due to the technical characteristics of the brick cladding (water vapor during freezing will destroy the brick, contributing to the appearance of cracks on it) and insulation (if any in the ventilation space), as well as condensation on the surface of the walls and the floor inside the building.
Thus, the width of the facade foundation should increase by another 30-40 mm for the organization of the ventilation gap.
In the latter, a layer of insulating material is often laid to improve the thermal efficiency of the building.In this regard, the width of the gap increases even centimeters by 5 (or 50 mm), which leads to an increase in the width of the foundation to 190-210 mm and the need to increase its carrying capacity.
However, today there are narrower versions of the material available - their width is 85 mm (eurobrick), and sometimes it can reach only 60 cm. When using such a brick, it is possible to reduce the projecting part to 130-155 mm.
If it is impossible to fulfill the described requirements for the features of the foundation and structure of the building, it is not necessary to abandon the idea of living in a “brick” house. There are worthy analogs of brick finish - clinker tiles, front panels that imitate brickwork.
Kinds
Allocate the following types of facing bricks.
Ceramic
The most affordable option. The products are based on clay, modifiers for providing the finished brick with certain technical properties, sometimes pigments. Raw materials are formed into bricks, dried, and then burned in high-temperature (up to 800-1000 degrees) furnaces. The quality and strength of the finished product depends on the quality of the clay and the exact observance of the production technology.
Ceramic bricks can vary in shades, dimensions, texture, be hollow and corpulent. Its shade varies from light brown to brick red in terms of raw materials without pigments. The hue is due to the characteristics of the clay composition, temperature and firing time (the higher the temperature and the longer this process, the darker the product turns out). When pigment is added, the color of the brick varies from light, beige to dark gray, graphite.
The minus of the material is the tendency to the appearance of efflorescence - a whitish plaque that occurs when it comes into contact with salts of low-quality masonry mortars.
Clinker
It is also based on natural clay and a small amount of environmentally friendly additives that are burned together in a kiln. However, the heating temperature is already at least 1300 degrees.
The result is a solid product, devoid of pores and voids. This, in turn, demonstrates increased strength (for comparison, the clinker has the strength of M350, the ceramic analog is the maximum of M250), as well as the minimum moisture absorption (1-3%).
Naturally, this also has a beneficial effect on the frost resistance of bricks - some types of clinker can withstand about 500 freeze cycles!
The use of clay of a special type requires considerable investments to search for places of deposits of raw materials. The process itself is also quite complicated and financially costly. This is the reason for the high cost of clinker.
If it is impossible to use expensive clinker, you can install more accessible clinker tiles. One more worthy analogue is concrete brick tile.
Silicate
The basis of the silicate brick composition is quartz sand. Lime, modifiers and plasticizers, a pigment are added to it. Production of products is carried out by the method of autoclave synthesis. At the first stage, the shape of the future product is given by dry pressing. Then the workpiece is exposed to water vapor, the temperature of which is 170–200 degrees, and high pressure — up to 12 atmospheres.
The silicate brick demonstrates high strength, good heat and sound insulation qualities, and also is distinguished by the accuracy of the forms, reasonable price.
However, for the cladding of the building material is used infrequently due to high moisture absorption and high weight. In cases where silicate bricks are still selected for plating,masonry must be treated with water-repellent compositions, as well as to increase the roof plumb for better protection of the facade.
Hyper pressed
Relatively new product in the construction market. The surface of the brick is an imitation of chipped natural stone. At the same time the material has a small weight and affordable cost. This is explained by the fact that cement mortar is not more than 10-15%, all other components are waste from cutting natural stone (ground into crumb), rejecting from stone and rubble, sandy shell rock, etc.
All components are mixed, moistened and sent to the form, where they are pressed under great pressure. The final stage of production is drying or steaming products.
One of the highlights is the incredible dimensional accuracy. Possible deviations do not exceed 0.5 mm. This is very valuable when laying brick facade and unattainable in the manufacture of clinker or ceramic bricks.
Flexible
It is not a type of brick in the full sense; rather, it is a soft mineral-polymer panel with imitation of clinker masonry.In contrast to the above types, the material does not require strengthening the foundation, will allow faster and cheaper to revet the facade.
Design
Differences between products can be based not only on the material of manufacture, but also depend on the characteristics of the texture of the brick. Bricks are distinguished by the following textures.
Smooth
The most affordable and easy to manufacture bricks. It is worth noting the convenience and ease of operation - on a smooth surface does not accumulate pollution, does not form frost, does not stick a layer of snow.
Embossed
They have artistic grooves and protrusions that form a decorative pattern. As a rule, they are used for finishing individual elements of the facade - window openings, architectural components. It is irrational to use it on the entire surface of the wall, since the relief surface detains dust and becomes covered with frost.
It is also helpful to know that from a long distance the relief is imperceptible, but it provides an interesting color effect. Refracted on inhomogeneous surfaces, the sun's rays illuminate the facade in different ways. As a result, he plays with different colors, shimmers.
Glazed
Such bricks come in different colors, sometimes quite incredible. A similar effect is achieved due to the application of special clay compositions or a layer of colored glass chips on the brick surface. Next, the brick is fired at a temperature of not more than 700 degrees. This causes melting of the upper layer and sintering it with the main product. When using clay, a painted matt brick is obtained, and when a glass layer is applied, an elegant glossy analogue is used.
Ancobed
Externally ankobirovanny bricks do not differ from glazed - they also have different colors, matte or glossy surface. However, the weight of the former is less, as is its price. This is due to the fact that the brick is fired not 2 times, but one, which reduces its cost. The dye is applied to the dried product and only after that it is burned.
Dimensions
For a long time in the domestic market there was only one type of brick in terms of dimensions. It can still be found on sale. Standard brick sizes are 250 * 120 * 65 mm. This size is denoted as 1NF and is called single (KO).
If we talk about other types of bricks of domestic production, the following are distinguished:
- Euro (KE) - has a smaller width compared to a single analogue, therefore, by type of size, it is 0.7 NF. Its dimensions are 250 * 85 * 65 mm.
- Unary modular (KM) It has dimensions of 288 * 138 * 65 mm, and its size is indicated as 1.3 NF.
- Thickened brick (CU) - This is a thicker variety of standard brick, in the product it is 88 mm, type of size - 1.4 NF. In addition, there is a modification of a thickened brick with horizontal voids (CGD).
- Stone (K) - includes several types of bricks, whose length is 250 or 288 mm, width varies between 120-288 mm, height - 88 or 140 mm.
- Large format stone (QC) also includes several types of products, the minimum width of which is 220 mm, the maximum - 510 mm. The width is represented by 3 options - 180, 250 or 255 mm. Height ranges from 70 to 219 mm. A kind of large-format stone is an analogue with horizontal voids (CCG).
You can learn about the features of the sizes, looking at the accompanying documents of products. In addition to these, it is important to know the decoding of such designations as P - ordinary brick, L - facial or facade, Po - full, Pu - hollow.
The standard description of the products is as follows - KOLPo 1 NF / 100 / 2,0 / 50 / GOST 530-2007.At first glance, this is a meaningless set of characters. However, being able to “read” the notation, it is easy to understand that we have a single front brick with a strength mark of M100, the average density of the product is 2.0, and the frost resistance is 50 freeze / thaw cycles. The product corresponds to a certain GOST.
Other symbols are used for imported bricks, because they have different dimensions. Consider the most popular options:
- WF - bricks of 210 * 100 * 50 mm in size are marked this way;
- Of - products of a slightly larger format - 220 * 105 * 52 mm;
- Df - even larger type of products with dimensions of 240 * 115 * 52 mm;
- WDF the model is characterized by dimensions of 210 * 100 * 65 mm;
- 2-DF - a larger analogue of DF, having dimensions of 240 * 115 * 113 mm.
This is not all possible dimensions of finishing material. Moreover, most manufacturers have their own dimensional tables and use the original marking. Finally, there are hand-molded bricks that do not have standard sizes.
In connection with such dimensional diversity, you should proceed to the calculation of the required quantity of brick and its purchase only after you have precisely determined the type of product used and specified its dimensions at the supplier.
Manufacturers Overview
Ceramic bricks received the greatest distribution for cladding, as it has an optimal price-quality ratio. Consider the most worthy brands of ceramic bricks.
Braer
The material of domestic production is a standard face hollow brick, imitating the texture of oak bark. Strength indicators - M 150, water resistance values are average for this type of material - 9%. There are collections that imitate the antique counterpart, as well as bricks with textures "rustic", "oak bark", "water surface". Even within the same batch of bricks have different shades, which makes possible the Bavarian laying.
LSR
Another Russian brand that produces eurobirds with the “white rustic” texture. These hollow products have increased strength (M175) and slightly lower moisture absorption (6-9%). The advantage is a fairly diverse design - “rustic”, “water touches” and “wave”, “antique brick” and “birch bark”.
Wienerberger
Products of the Estonian plant Aseri, which is also a hollow ceramic brick, corresponding in size to the euro version. Unlike domestic analogues, it has a significantly higher strength (M300). Water absorption indicators - no more than 9%.This brick looks softer and more airy due to the cream shade.
Tiileri
Finnish red hollow brick, which also has improved strength characteristics (M300) and better moisture absorption (8%). Available in a single version with a smooth surface.
Nelissen
The full-grown brick of the Belgian origin with indicators of durability of M250 and moisture absorption by 15%. Available in gray color, various relief textures are possible.
The second place in demand is clinker front brick. Among the most reputable of its manufacturers are the following.
Domestic companies "Ecoclinker" and "Terbunsky Potter"
They produce standard hollow bricks. The strength of Ecoclinker bricks is M300, which is 2 times more than the strength of bricks of the second manufacturer. Differences in moisture absorption are insignificant (5-6%). The bricks of both brands have the same smooth surface, the differences relate only to color. Products "Ecoclinker" has a pleasant chocolate hue, for bricks "Terbunsky potter" is characterized by a beige palette.
"Naples"
The clinker of this domestic manufacturer is represented in Euro-size and is a smooth white hollow brick with a moisture resistance of not more than 6%. Has 2 modifications - products with indicators of durability M200 and M300.
German companies Hagemeister and Feldhaus Klinker
The products of these manufacturers share the same high strength indicators (M1000). Products of both brands are hollow ceramic bricks with a smooth surface. The moisture absorption of Hagemeister products is 2.9%, Feldhaus Klinker - from 2 to 4%. The color palette of the latter is shades of red, Hagemeister bricks are characterized by a gray palette.
German brands Janinhoff and ABC
Also combines the similarity of strength characteristics (M400) and moisture absorption parameters (3-4%). The products of both companies are hollow smooth bricks. ABC produces yellow and yellow-coal products, the second manufacturer - red, and brown-red counterparts.
Qualitative hyperpressed brick can be found in the catalogs of the domestic manufacturer Avangard. At the buyer's choice there are several collections in which products differ in color, features of texture.As for the size, it is a standard brick, as well as its counterpart, having a width that is 2 times smaller (i.e., 60 cm). Among the significant characteristics - M250, water absorption of the material - 6.3%.
How to choose?
In addition to bricks, consultants usually offer to purchase shaped elements for the design of bevels, door and window openings, corners and other architectural elements. Such designs have a figured shape and are much more expensive than bricks for exterior decoration.
It makes sense to acquire them if you intend to perform facing works with your own hands, and you do not have the professional skills to do this. The use of shaped elements will greatly facilitate the process.
If the lining is to be performed by a professional, he will be able to attractively decorate the corners and other elements of the facade without using figured structures. This type of work will cost more than just laying bricks on a flat surface. However, even in this case, the cost of the work of the master in the design of complex elements will be lower compared to the cost of buying curly products.
In addition to bricks, you should take care of buying the mortar. Today, water-based cement-sand mortar is less and less used due to a decrease in water absorption rates of modern bricks.
So, the moisture absorption of clinker can be as low as 3%, so when using traditional cement mortar it is simply not possible to achieve high-quality adhesion.
The construction market offers a wide variety of masonry mortars. It is important to choose a composition that matches the type of brick used. The trust of buyers is enjoyed by fixing mixes V. O. R. The assortment includes mortars for clinker and other types of bricks. Conveniently, these same solutions can also be used for exterior seams.
Solutions from manufacturers usually have a rich color palette. You can choose the option as close as possible in color to the shade of bricks or choose a more contrasting combination.
Calculations
When creating brick fronts, the finishing material is usually placed with a spoon. If you put the material poking, it significantly increases its consumption.
The buyer does not need to calculate the amount of material, taking into account the bonded lining, since bricks are still purchased with a margin of 25-30%. The resulting amount is enough even if necessary, sometimes put the facing poke.
The number of products depends on the area of the facade and the thickness of the seams. The more the latter, the smaller the number of bricks needed for finishing 1 m2. The standard is the thickness of the seam 10 mm, but this value may vary depending on the characteristics of the brick and the skill of the bricklayer. Real virtuosos are able to create masonry with a thickness between the bricks of 8 mm.
When calculating the volume of the material is important to consider the width of the series. So, when laying in one brick, finishing of two-story buildings may require as much material as on single-story facades when finishing in one and a half or two bricks.
Material Tips
Achieve strength, durability and visual appeal of a brick facade is possible only when conducting work in strict accordance with existing technologies:
- Brick cladding is always a ventilated facade. As a heater (if necessary) it is better to use "breathable" mineral wool. The use of polyurethane foam and polystyrene sheets is impractical, because in this case not to avoid their dampening, and therefore, the loss of thermal insulation materials by the materials.Their use is permissible only in the absence of a ventilation gap between the facade and the walls.
- To increase the service life of mineral wool heaters allows the use of a vapor-permeable moisture-proof membrane.
- Brick cladding, especially the combined facade (when different materials are used for the walls and the front part) requires binding to the bearing walls. Outdated "old-fashioned" methods of communication (rebar, steel mesh and other improvised materials) usually cause cracking of the facade in the binding area.
It is preferable to use galvanized wire or perforated and flexible stainless steel strips, as well as basalt plastic flexible rods.
- If it is necessary to cut bricks, the only tool that will allow to make an even cut without destroying the material is a Bulgarian with a disk for cutting dry stone with a diameter of 230 mm.
- Before laying the facade bearing walls must be cleaned, dried and covered with at least two layers of primer, and wooden buildings require additional treatment with antiseptics and fire retardants.
- The use of products from several batches at once will help to avoid the effect of a striped facade. To do this, take 3-5 pallets with bricks from different batches and use them alternately when laying rows.
- When using not special masonry mixes, but personally made cement mortar, bricks are soaked in water for several minutes before laying. This is done to prevent the material from taking up moisture from the solution.
- It is important to perform vertical ventilation gaps every 3 rows of cladding. They are not filled with a solution, when it gets there it is immediately removed with a wooden stick. You can also make ventilation gaps with the help of plastic boxes. Their width is 10 mm, and the height corresponds to the height of the brick. Their use is much more convenient, especially since the boxes are inexpensive.
- At the bottom of the windows at least 2 ventilation gaps should remain.
- Brick laying can be carried out only at positive air temperatures in dry weather.
It is important to immediately remove the excess solution that fell on the front side of the masonry.After each row, it is recommended to clean the solution drops from the front with a brush.
Spectacular examples in the exterior
Brick lining can be performed on the entire surface of the facade or only part of it. Variants of the combined facades can be represented by a combination of brick and plaster, wood.
Of course, a win-win is a combination of noble clinker and wood, for example, as in the design of this open veranda.
Beautiful facades are obtained by using bricks with a pattern or a combination of monochrome and variegated products (some imported bricks have, for example, red and red variegated bricks within one lot). As a result, the laying turns out to be voluminous, a mosaic effect occurs.
Exterior of private cottages look elegantly and stylishly, where the elements of the facade are continued with the design of neighboring buildings, garden paths, entrance groups.
For houses in a classical style, a combination of stone and brickwork, as well as the use of antique bricks, are relevant.
It is important what will be the shade of the house outside. To avoid monotony and give the facade a volume allows a combination of two or more shades.Classic can be called a technique in which the brickwork is performed in beige shades, and window openings have a darker, contrasting solution.
If you wish, you can paint the brick facade, waiting for it to dry completely and treat the surface with a chlorine solution of 10% (to remove traces of mortar on the front of the brick). The selected shade can be any, but the most common is black and white, beige.
The subtleties of the choice of facing bricks are described in detail in the video below.
