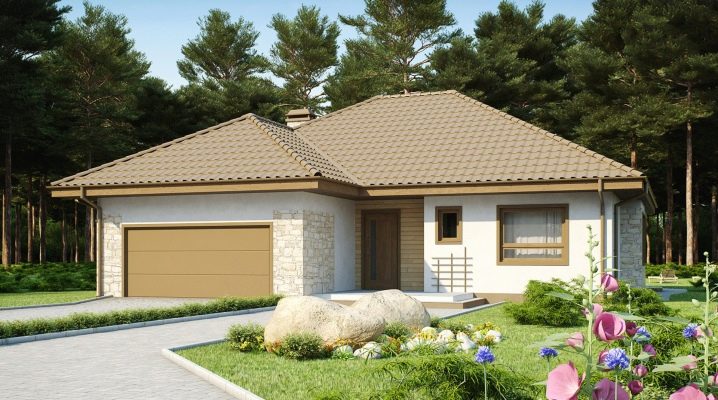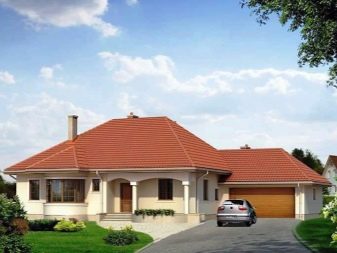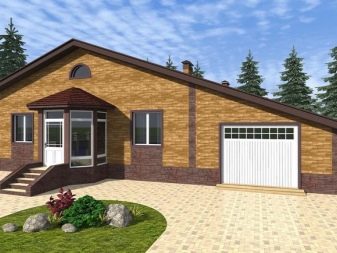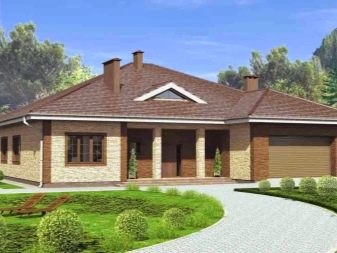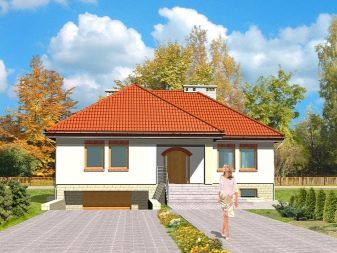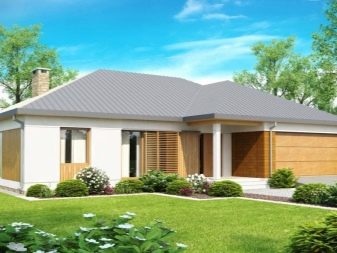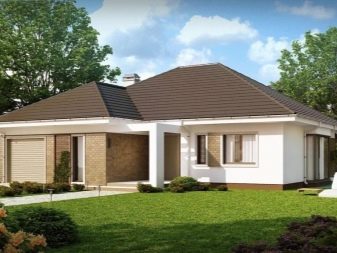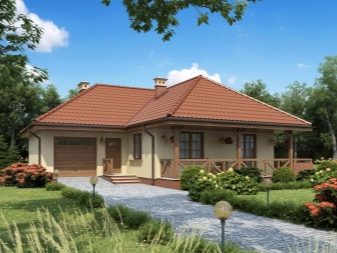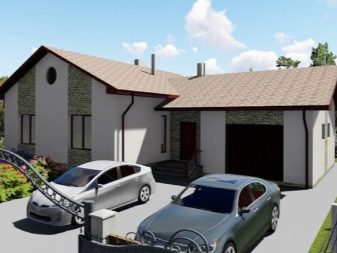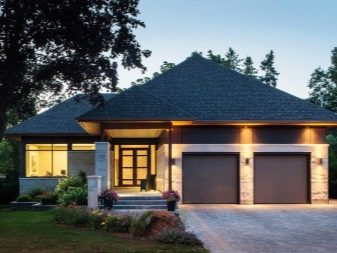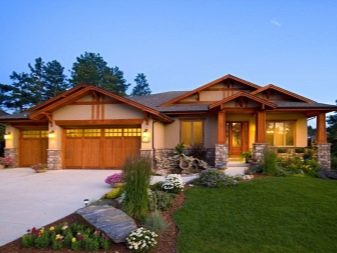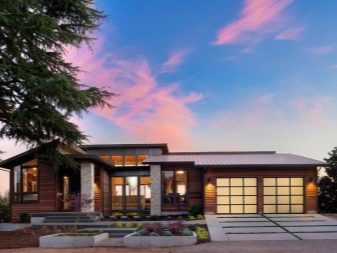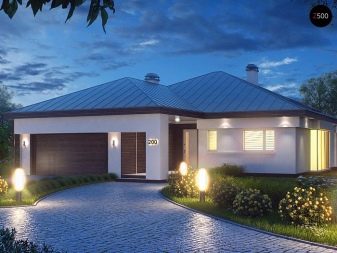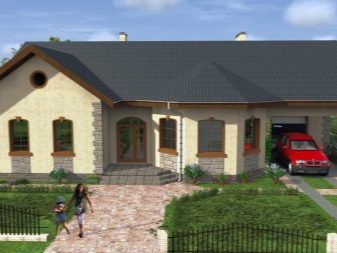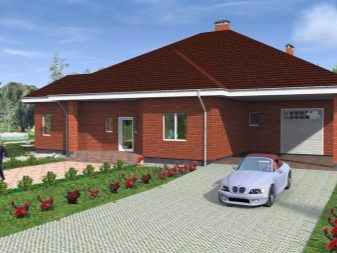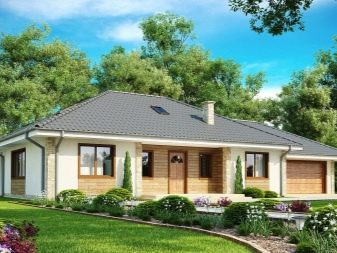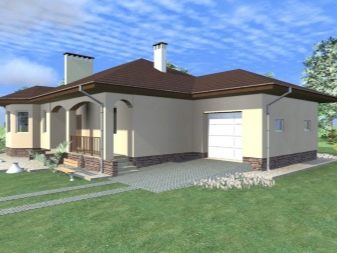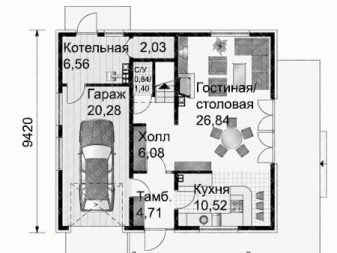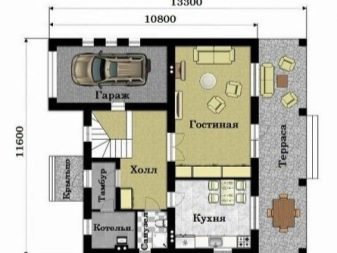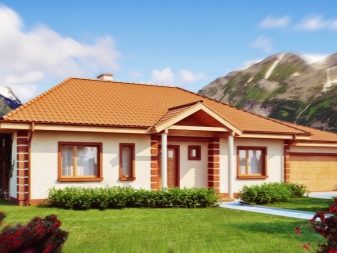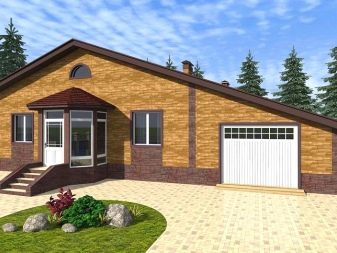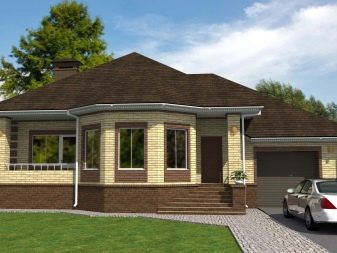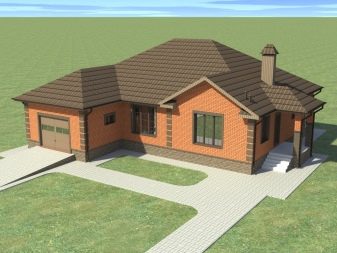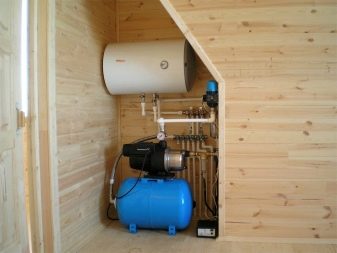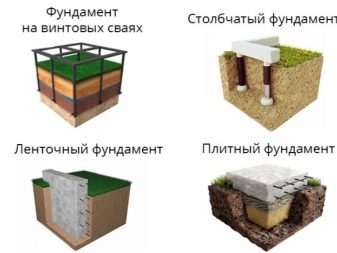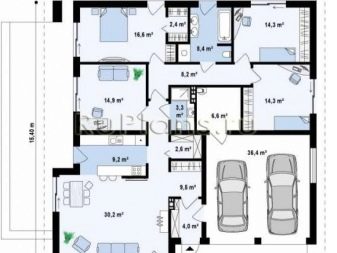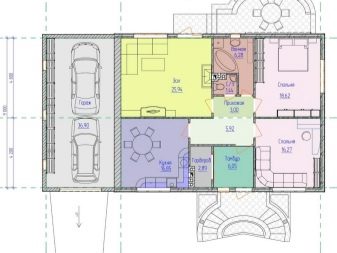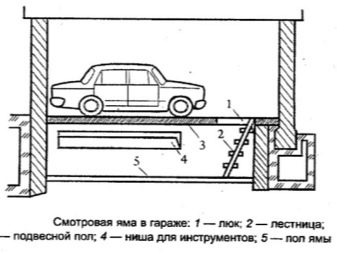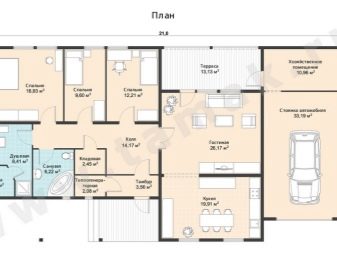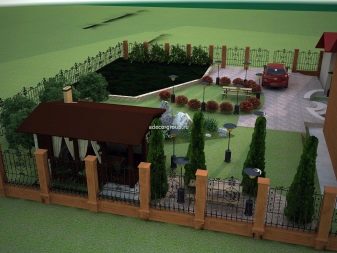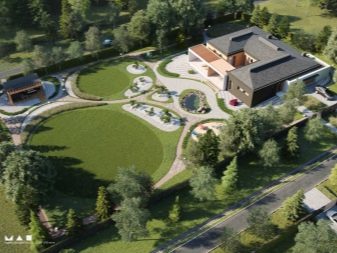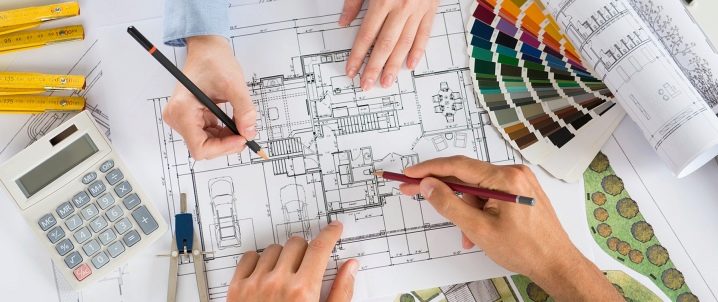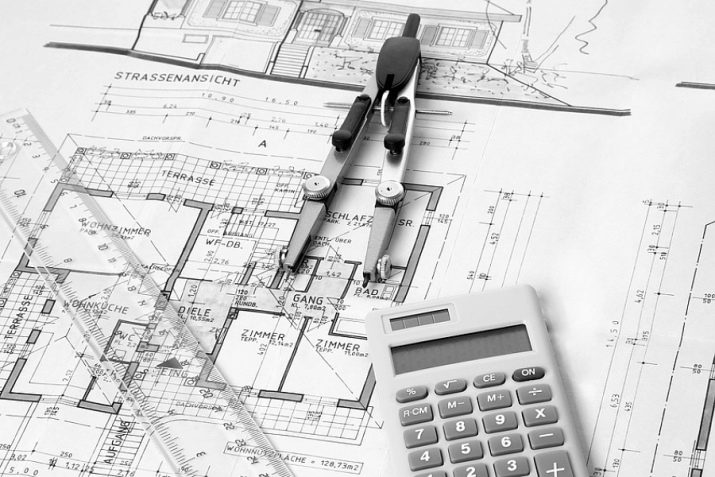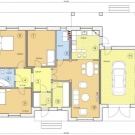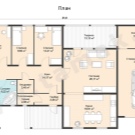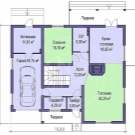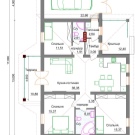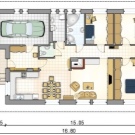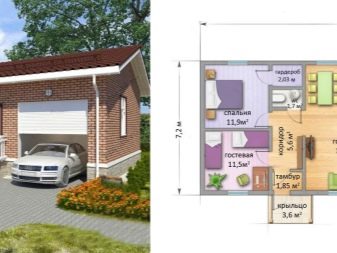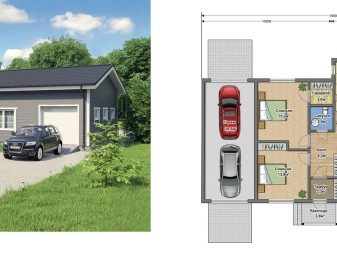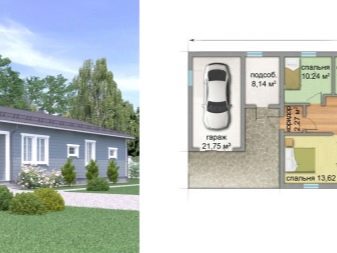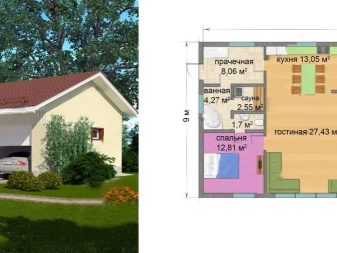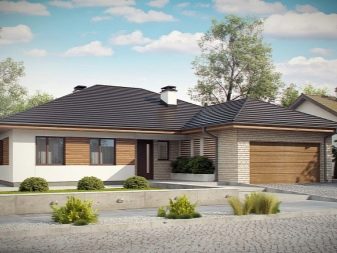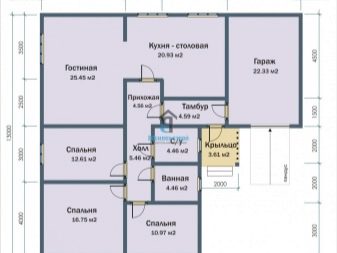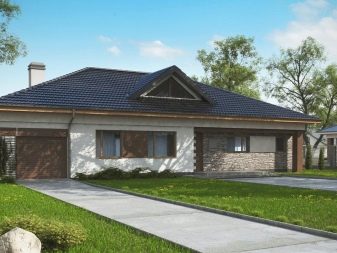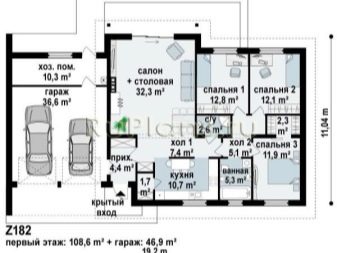Single-storey houses with garage: popular options
People more often began to build cottages in a quiet country place, preferring them to apartments in noisy cities. There are many worthy projects. A good option is the construction of a Finnish house. It is conveniently planned, cozy and economical, besides being built from modern materials. You can choose a project of a brick or wooden cottage from glued laminated timber. Both options have good reviews. Many prefer and single-storey buildings with a garage under the same roof.
The plan can provide for a bay window and a terrace.
There are two types of garage location relative to residential development. - under the dwelling and next to it. Option under the house will take less space on the site, but will cost more.You will need a deep basement, a solid foundation, and well-designed ventilation. The entrance to the garage takes place at an angle of 12 degrees, it makes it difficult to move during ice. The project is difficult to implement on soils with pre-groundwater.
The garage combined with the house is faced with the same materials and looks like a single building with it. It becomes an extension of the building, has with it a common project, a foundation, a roof, which reduces the cost of building construction. The area of the house can be increased by including a bath, an attic, a bay window and a basement under the garage in the project. For summer holidays organize a terrace on its roof.
Advantages and disadvantages
Even before construction begins, it is worth considering all the pros and cons of a 1-storey building with an attached garage:
- One building takes up less space than two detached ones. The yard looks more organized.
- Saving on the project and reducing the consumption of building material (foundation, roof and walls shared with the cottage).
- The garage has a common heating and communication system with the house.
- In addition to the cottage, in addition to the car, there may be household items or vegetables in the winter.
- Garage in the house is comfortable, because you can get into the car without wearing warm clothes. It is convenient to unload and load the car.
- The car is protected from robbers more reliably, from the rooms it is easy to hear fuss in the garage. It is possible to connect a single security system.
- The garage room is suitable for a workshop or a gym.
The disadvantages include the need for heat and sound insulation, otherwise the noise and cold from the extension will come to the house. Such a project is not suitable for a site with a difficult landscape, work on leveling the territory will entail additional costs.
One-story houses have their advantages:
- Living at the same level promotes communication and unites the family.
- If old people and small children live in the building, they are more comfortable to use without a staircase.
- The absence of a second floor will economically affect the construction of the walls.
- In a low structure it is easier to clean and repair.
- There is no need to strengthen the foundation, and therefore overpay.
Of the minuses we can say about the large area occupied by the house in the allotted territory, the cost of roofing.
Projects
Plan a house to develop their own or apply to special organizations to create an individual project. If the terrain of the plot is flat, typical options will do, they will be cheaper, but sometimes they have to be adjusted to suit your needs.
First you need to properly position the building in the designated area. This is stipulated in the draft. The cottage should be built on high ground for adequate sun illumination and to avoid flooding with melt water. If the landscape is smooth, the north-eastern part of the site will be the best place to build, and to enter it is better to select the south side.
The entrance to the garage should be closer to the gate. You will need parking for a short parking. Garage relative to the house is better placed from the north, and leave the south side for the living room. The bedrooms will fit the eastern part of the house. For the kitchen and dining room will remain the western direction. Such an arrangement of the building will help ensure its maximum daylight.
When creating a project, consider the following:
- Need to properly plan communications. The heating system, water supply from the house can be brought to the garage.Planning gas and ventilation systems in order to avoid accidents, it is better to entrust the specialists. You need to think about sewers and electricity.
- Even before creating a project, it is necessary to determine the type of foundation and building materials for it.
- The layout of the combined building should be as functional as possible, and uninformed voids and corridors should be avoided.
- It is desirable to have a small vestibule between the garage and living rooms, it will help to trap cold air, technical smells and sounds coming from this room.
- When planning a garage, it is necessary to provide an inspection pit for the repair of the car, a place under the racks with tools and automotive equipment.
- Bedrooms should be placed at a maximum distance from the garage so as not to interfere with other sounds.
- Along with the house, access roads and tracks are planned. It would be ideal to plan the whole landscape design during construction. Even if the garden, arbors and other garden elements will appear gradually, in the final version the plot will acquire a thoughtful and harmonious look.
When contacting the bureau to create an individual project, architects draw up estimates,Drawings and technical documentation are prepared with the development of structures and a sketch plan.
Sketch
This document is a product of joint work of the customer and the architect. At this stage, the number of rooms, their purpose and location are discussed, the internal and external facing of the building is specified. After working out a sketch plan, you can already be interested in the average cost of construction of the object.
Working drawings
Drawings are provided to government agencies, based on them, an assessment of the safety level of living in the building will occur. Each region has its own requirements, so it is better to find out in advance in the local supervisory authorities what documents they need.
Working drawings contain room layout projects., windows, doors, garage, outbuildings, all the details of the structure in it are thought out to the smallest detail. With their help, the amount of building materials is calculated. These drawings will be used by workers during the construction of the building. They take into account ventilation, water supply, gas supply, heating system, sewage, electricity. Constructions and types of foundation, roof, basement are indicated. Documents concerning architecture and structures are being prepared.Drawings are created simultaneously with the accompanying documentation.
While working on the project, the specialist calculates the type of foundation, roof covering, load on the foundation and floors, calculates the cost of work. Studied soil, groundwater level, climatic conditions.
In the drawings relating to the erection of walls, bearing structures are highlighted, their rigidity, the location of supports is noted. Indicates the number of fasteners and mixes, as well as methods of attachment.
Prior to the acquisition of materials conduct a thorough measurement. The documentation details in detail the types of construction works and their order, a list of materials used and other working points.
Design is considered one of the most difficult events in the construction of the building. If there is no need for individual development, typical designs are suggested.
For example, beautiful and economical options for Finnish houses, which combine the latest building technologies and comfortable layout.
Examples
Garage, connecting with the house, forms an L-shaped.Such a layout makes it possible to more compactly arrange the rooms.
The entrance to the house leads through a vestibule, equipped with two doors: on the right there is a garage, on the left - residential premises. Tambour takes on all the negative aspects associated with the garage (noise, technical smell). The entrance hall, extended by a corridor, has seven doors: three bedrooms, a kitchen, a bathroom, a bathroom and a vestibule. Roomy corridor solved all the problems with the isolation of the premises. Only the kitchen turned out to be a walk-through room, one had to go through it to get into the living room. If the hall serves as a dining room, this location is extremely convenient. The garage is designed for one car. An example of a successful layout, when the garage has a common entrance with the house, but as far as possible from the premises.
Option house with a garage for two cars, located on the left. A common entrance leads to the entrance hall, from which you can get to the living quarters (on the right) and to the garage (on the left). A long hall connects the kitchen, dining room, bathroom, bathroom and three bedrooms. All rooms are separated. The kitchen has two exits to the hall. Bedrooms as far as possible from the garage.
The project of a one-story house with a garage, see the following video.
