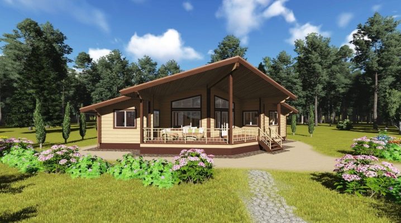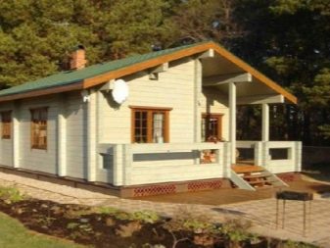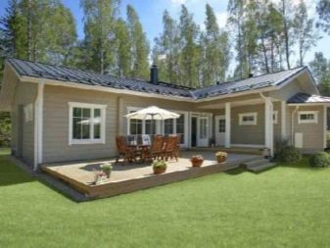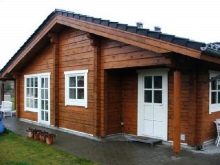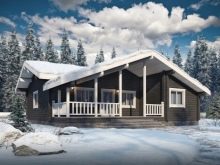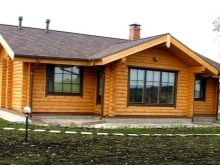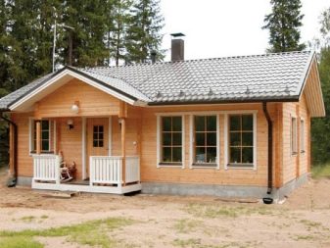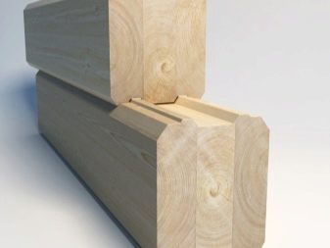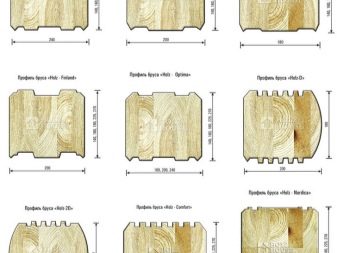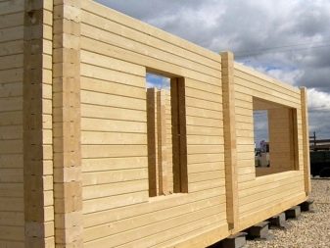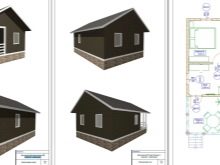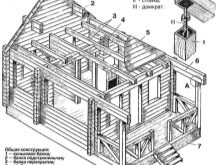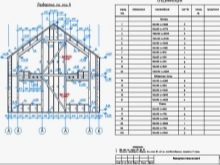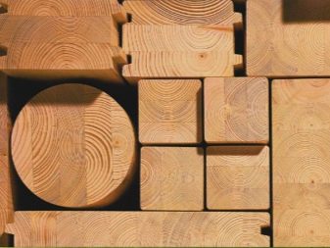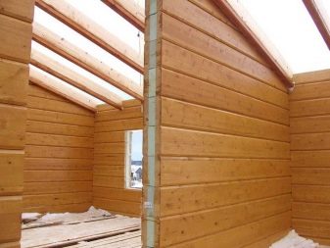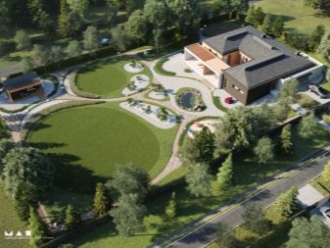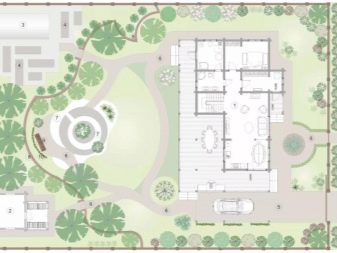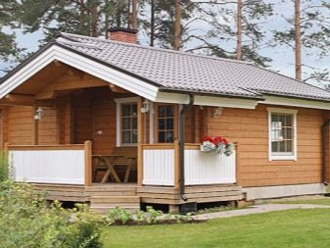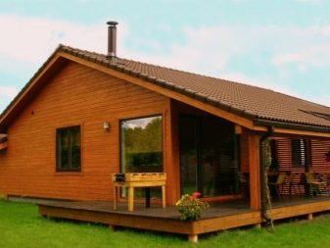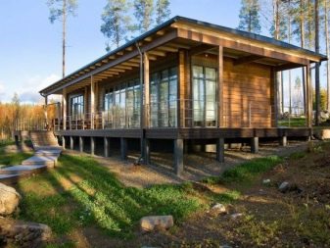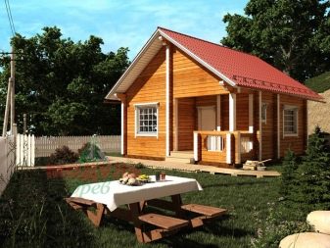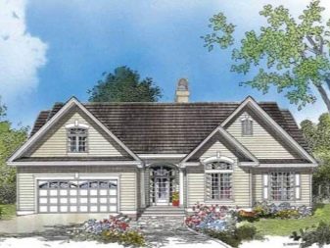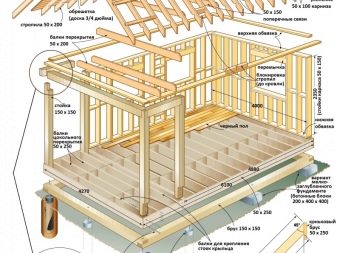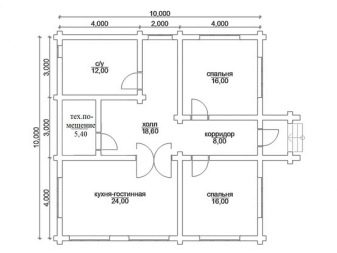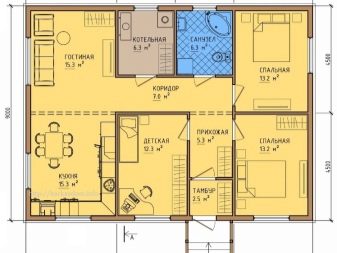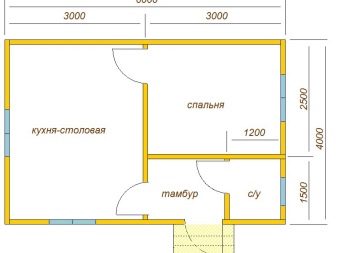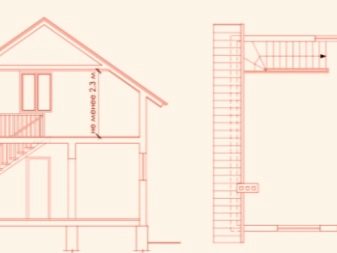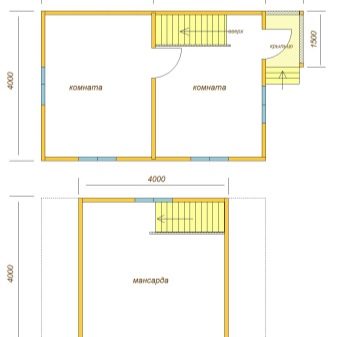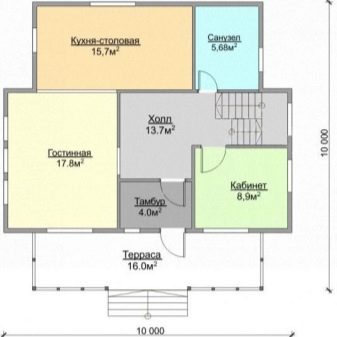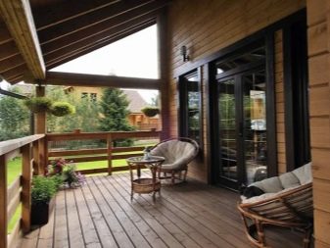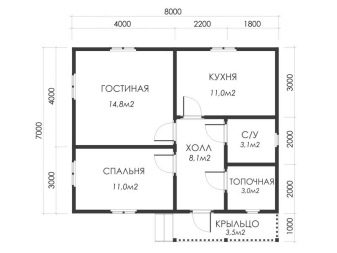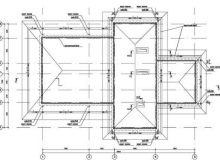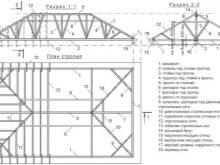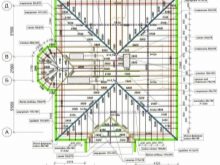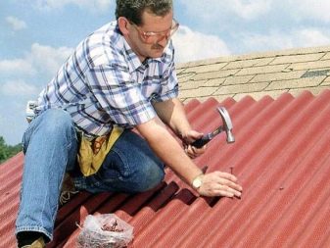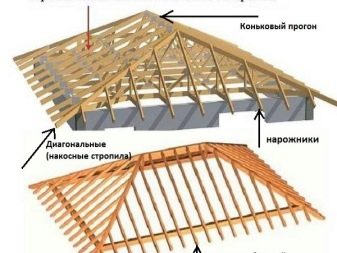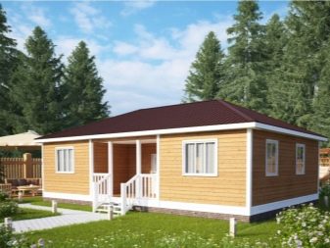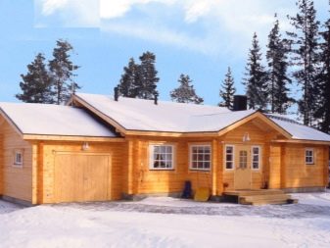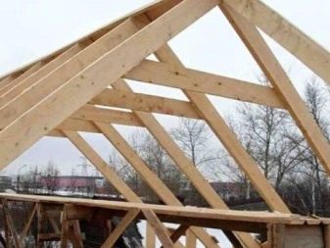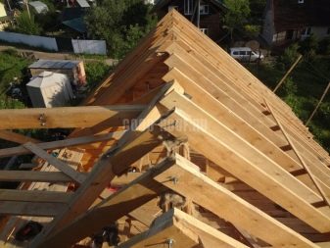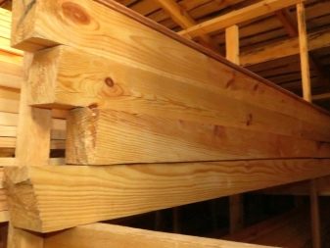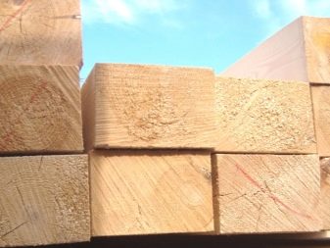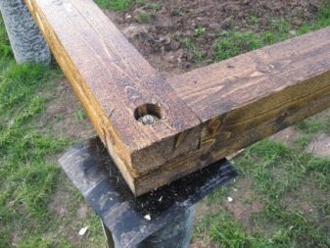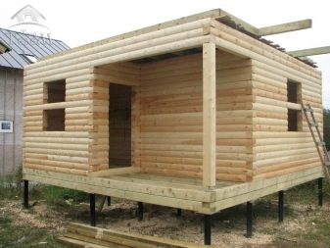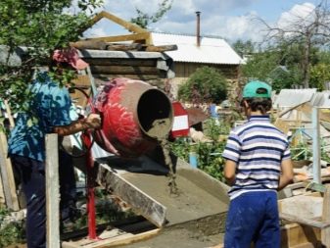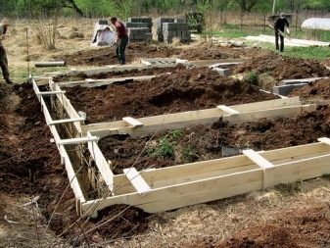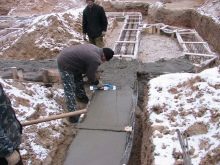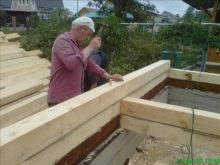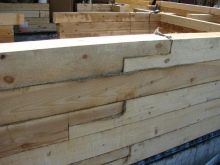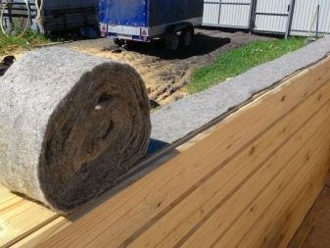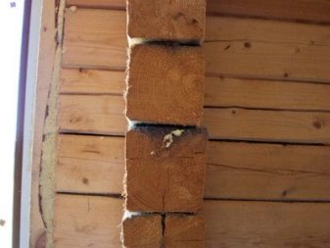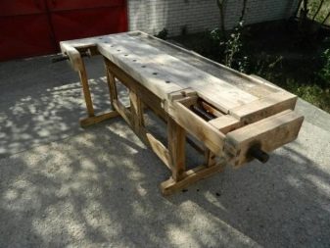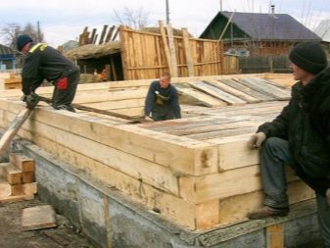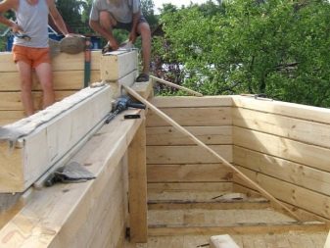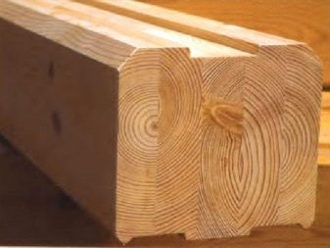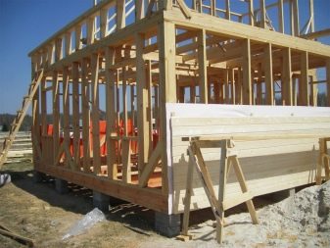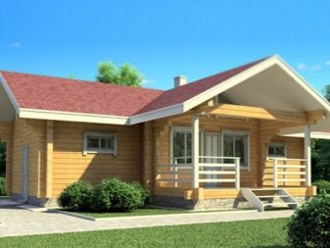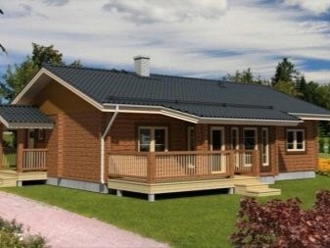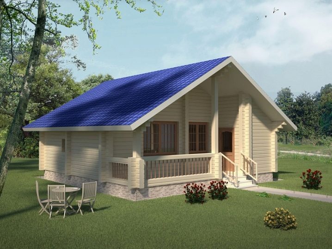Drawings and construction schemes of single-storey houses from timber
No matter how simple this or that variant of building a house may seem, there are many potential problems and just subtleties that must be taken into account. In the construction of buildings with a height of one floor has a number of features. When using a bar, another specificity is added that cannot be ignored.
Special features
Single-storey houses from a bar have one exceptionally important feature - they are made of elements of strictly fixed length, which, in principle, cannot be changed arbitrarily. Only a rational cutting scheme and a careful approach to the layout of parts allow us to somewhat correct the situation. It is important to bear in mind that the standard length of the timber brought from the sawmill will have to be taken away some more part spent on the hemming.
If one of the walls is made smaller, the remaining lumber is required to be used when constructing other planes in order to avoid wasteful costs. Therefore, the usual approach, according to which the general increase in area makes it easier to place all the necessary objects, does not work here.
Wooden buildings of timber, if excessively increasing their total area, begin to resemble a beehive. Buying a very long timber, you still need to cut it and work carefully with the remnants. The rational length of the beams used in the ceiling ranges from 450 to 550 cm. The exact figure depends on the depth of the frame and the type of material used. As a result, it is necessary to draw up a detailed scheme before the work begins, and in such a way that not the smallest part of it will change afterwards.
Begin work with the formation of a scale model of the house, without taking into account the material consumption for the notch. So it is much easier to find a competent layout, going through various options.
Later, the model is moved to paper, and in the drawing should already be painted:
- total wall thickness;
- produced hems;
- planned residues of the material;
- total display;
- consumption of forest raw materials.
The response of partitions to changes in humidity and air heating should be synchronized with the rest of the building. The wooden beam with a minimum thickness of 5 cm optimally meets this requirement. In order for the installation of door blocks to occur correctly, the thickness of the partitions must be at least 10 cm. This value does not include the finishing layer.
As always, windows lead to the brightest side (almost always east or south).
Be sure to consider what is the location of existing and proposed in the future buildings, even temporarily or seasonally used. Building a construction plan means leaving a reserve space to form garden paths. Usually the facades of houses and adjacent buildings are put on the same line, exceptions are extremely rare. Care should be taken to ensure the proportionality of the size of all the buildings being built Only when all these moments have been worked out, does it make sense to determine the target identity of individual rooms.
Projects
Bar-shaped wooden houses are much more popular now than classic products in the form of log cabins.Even good quality and heat are just as good if modern technologies are used correctly. Nevertheless, much attention should be paid to the choice of a suitable material. In most cases, a dwelling house for permanent residence is built from coniferous wood.
Most projects involve the use of pine, which is superior to:
- spruce - on visual beauty;
- fir - by strength;
- larch - by ease of processing and load on the foundation;
- cedar from Siberia - at the total cost of sawn timber.
Designing start with either a general drawing or a model photo of the version you like. (explanation may be entered). Sketch of a house, either a summer cottage, or an urban one or located in a cottage settlement, should be made as detailed as possible, this will simplify the work of designers, and then builders. In a large building (10 by 10 or 9 by 12), it is possible to place two bedrooms at once, an additional storage room and divide the sanitary unit without compressing its parts. Attention should be paid to the location of the boiler room and home laundry; in the house of modern responsible people almost always provides a site for the gym.
Even in houses with dimensions of 6 to 4, it is possible to single out an appropriate corner, if it is very scrupulous to approach the organization of the space or to envisage the formation of an attic. To facilitate your work, after choosing the location and functionality of the rooms you need to draw corridors that allow everyone to make their lives more convenient. Separate parts of the drawings are connected, and so a preliminary scheme is obtained. If the required footage is too large and does not fit in a small 6 x 4 house, you should actively use the space of the second or basement floor.
In smaller structures form spiral staircases most often.
The classic 1-storey house can be equipped with an unheated attic. For country house construction, used only seasonally, this option is justified economically. On the drawings, each floor is entered separately, that is, along with the general plan there should be a floor drawing.
If the developer does not provide such documentation, it is a good reason to check his work at least more thoroughly.A 10 x 10 veranda in a log house can cover one or several facades. Considering the peculiarities of the Russian climate, solutions with large panoramic windows around the perimeter are not acceptable everywhere.
On the open terrace, they use decorating railings, the height of which varies from 100 to 150 cm above the floor. Alternatively, a similar lift of a bar can be used, from which a pattern is carefully cut. Open extensions in the house 7 to 8 may have glazing, it helps to protect the room from precipitation. The type of roof is selected individually, taking into account the peculiarities of the territory and the design nuances. In most cases, the gable roof of the gable design is installed above the 9 x 9 and 10 by 10 m structures.
The advantage is obvious: Installation is performed without specialized tools, and the material is relatively cheap and reliable for a long time. The hip roof is used relatively rarely, because its equipment is difficult and expensive, sometimes requires the involvement of specialists.But in terms of reliability and stability after installation, such a scheme has no equal. In addition, it is considered the most attractive in terms of “appearance” and withstands even strong wind gusts.
Bar-shaped houses with a garage are planned in such a way that the built-in or built-in parking protects the coldest part of the house from the outside.
Important: roof structures should be made light, since the bearing capacity of the walls is relatively weak. Excessive load almost inevitably leads to deformation of both lags and rafters. Be sure to calculate the likely overloads of the structure. The rafter system is assembled thanks to the grooves and protrusions prepared in advance. Next, mount the side bars of the upper row, for their bundles use a beam section of 15 x 10 cm
Building
Build your own one-storey house from a bar can be quite easy. Most professionals suggest using a 150 x 150 mm beam for this purpose; however, if the goal is to save and refuse to hire workers, you can reduce one face to 100 mm. When choosing a suitable base for a log house, you should focus on the instructions of the specialized literature.But this does not mean that you can ignore the information received from neighbors and from the previous owners of the site. If the risk of heaving is small and the water lies deep under the wooden one, even light supports can be placed in the house.
Kneading concrete by hand absorbs too much time, it is much more practical to use an inexpensive concrete mixer. Buying them more than once will be justified in some time. When pouring the surface part of the tape, it is required to use a solution of increased thickness and install a reinforcing frame. The crown of the timber is tied with wooden pins, to save money, you can even take for them the trimming of boards left over from the previous construction (but, possibly, from more durable wood). All the gaps of the crowns are filled with special heaters.
Here you have to choose either more expensive and practical solutions (ready-made rolls), or money-saving and labor-intensive sphagnum moss. For the formation of jambs is required to apply only even bars, preferably - without a single knot. In carrying out this work, it is worthwhile to focus on the simplest technology, because not every woodworking professional is capable of full-fledged recipes. To make the treatment of timber easier, use the workbench.
The initial crown is made “in half-tree”, for work it is required to use circular saws. If the depth is not enough, use hacksaws. Leaving the gaps between the elements is quite reasonable, they will allow you to organize productions. Placing them at a certain height above the ground increases the ventilation efficiency. Lining set because after the rotting of the boards replacement will be easier than for the bar of the lower rims.
Tips and tricks
Regardless of the type of wood chosen, you should use only the material with the lowest possible humidity. Glued timber is much more profitable and more practical than the unprepared version. What is very good, not only is it easier to build from it, but precipitation is also excluded. When taking the usual unprepared wood, the boxes of doors and windows are equipped with special grooves, giving a uniform draft.
When ordering commercial construction and design services, maximum attention should be paid to the prepared documentation.
Beautiful options
The style of the log house does not have to be in the spirit of the chalet. Here is one of the good light projects. Beige walls favorably shade exquisite red roof.The porch and the corridor behind it divide the dwelling into two approximately equal parts. One of them is reserved for housing, the other - for technical needs, which can be seen at least by the size of the windows.
Closer in color of the parts of the design is presented in this photo. The light gray roof of fancy shape corresponds to the facade, decorated with elegant non-standard elements. Raid the roof over the outer contour of the house allows you to create an improvised terrace. The porch is low, and the color of the walls made deliberately low-key. Here the approach is slightly different: instead of a complex interweaving of facade elements, a cross-shaped supporting element is used.
The calm white wood of the main part of the structure is complemented by a visually elegant railing along the edges of the improvised terrace. Deep blue roofing material on two slopes is the main color accent in this decision. And here the walls and the roof are made in a single color. But the facade, although it is covered again under the roof structure put forward, is more elegant. Even the drainpipe attracts attention; the dark frames of the windows harmonize visually with the even darker decoration of the basement, the color of the steps on both porches is the same.
To learn how to build a house from a bar, see the next video.
