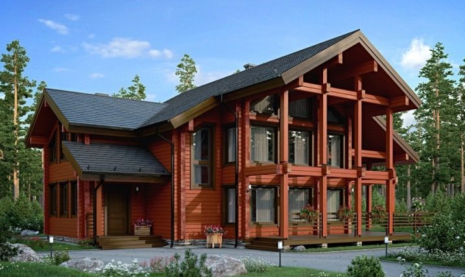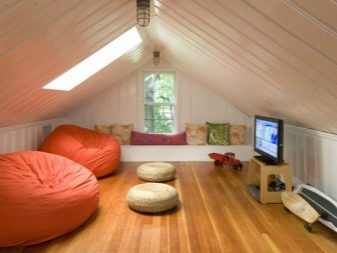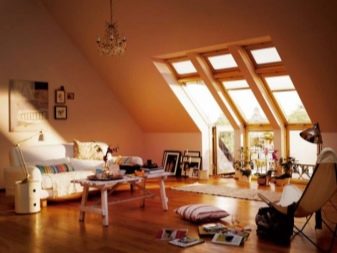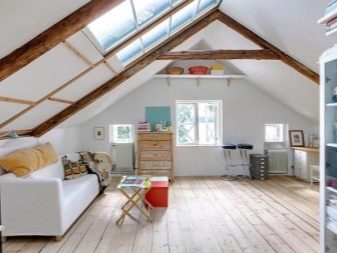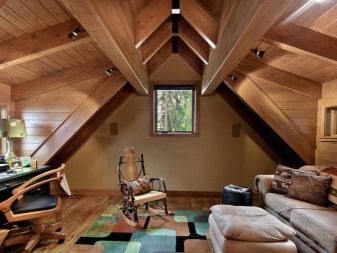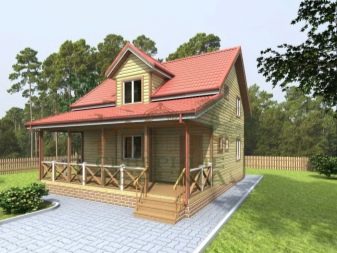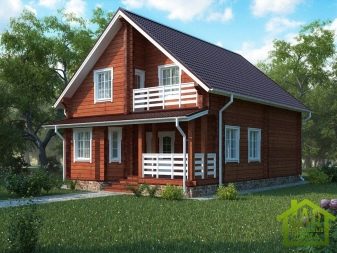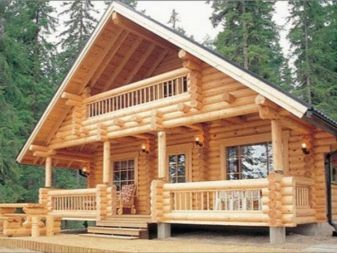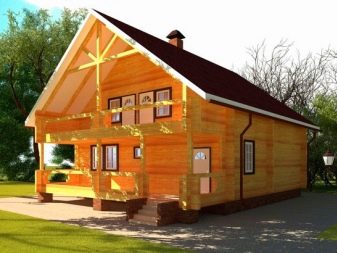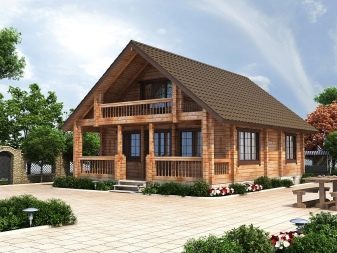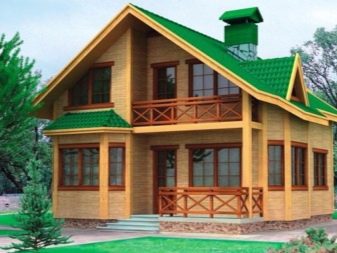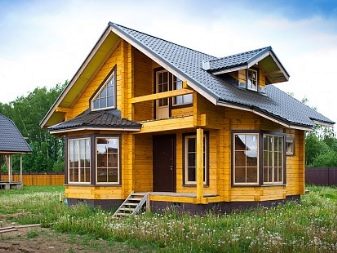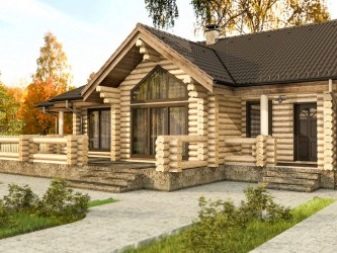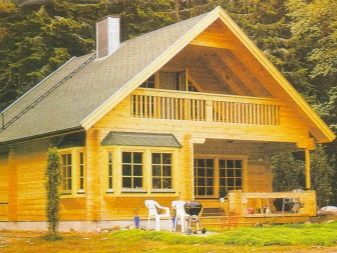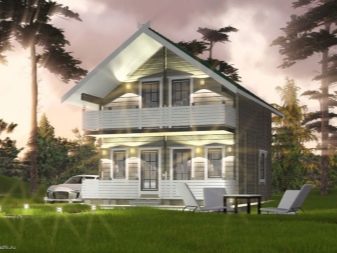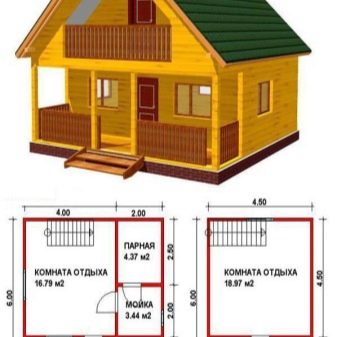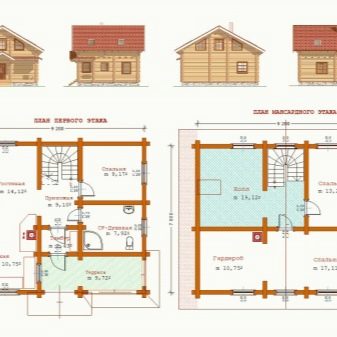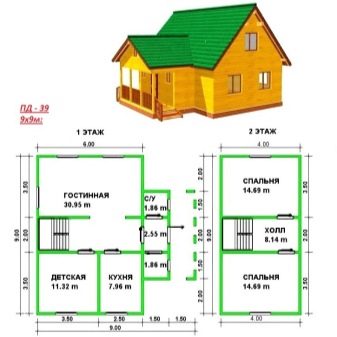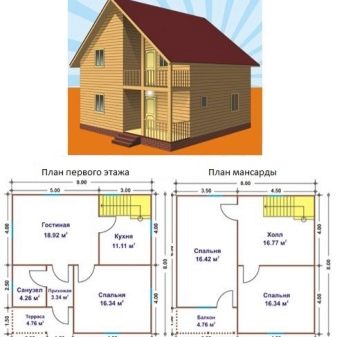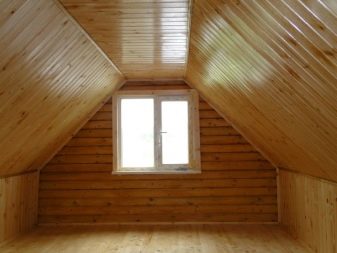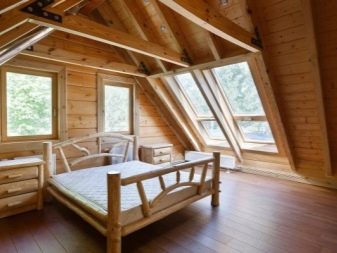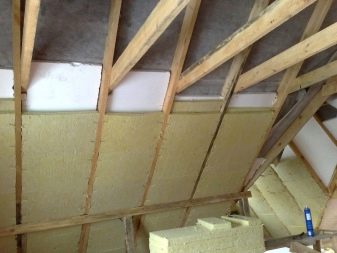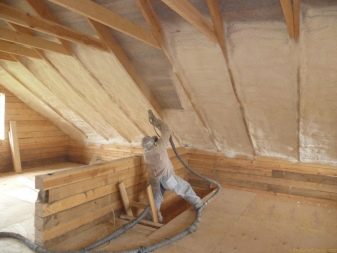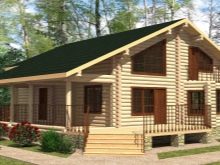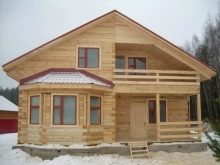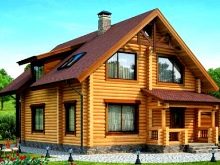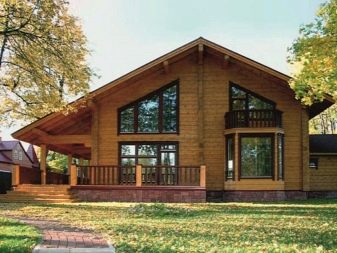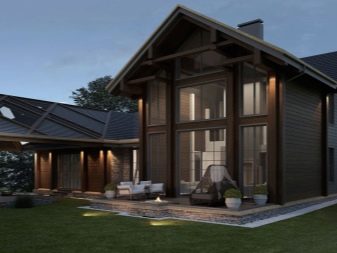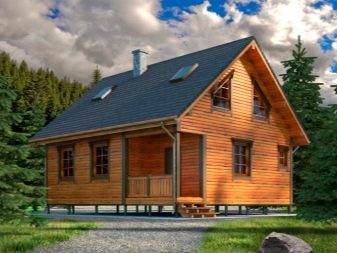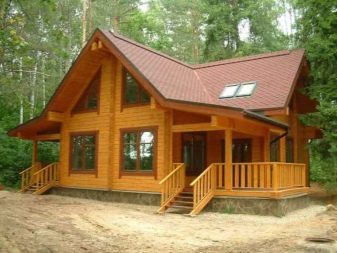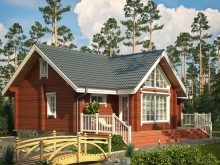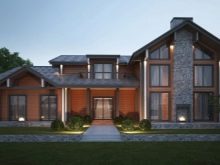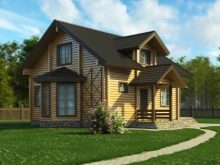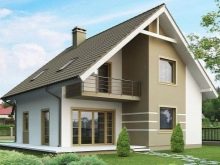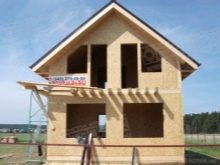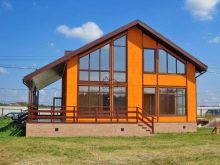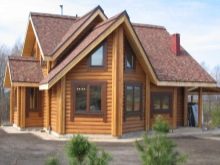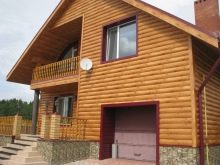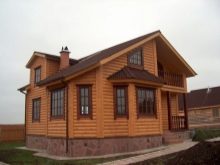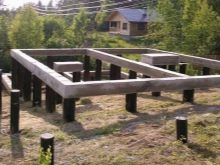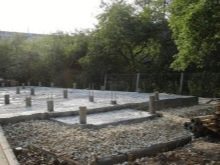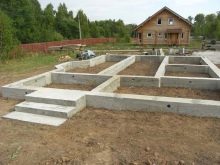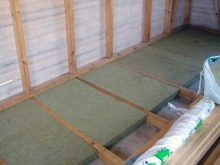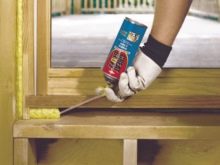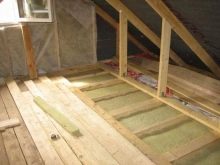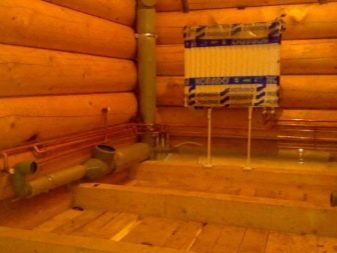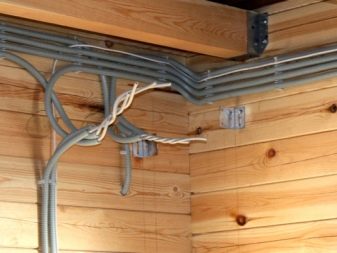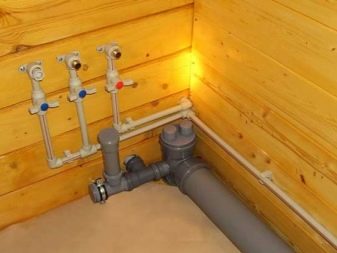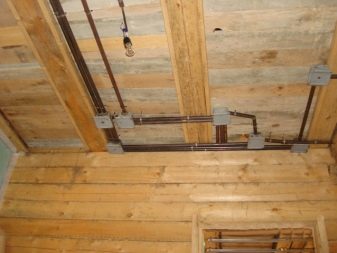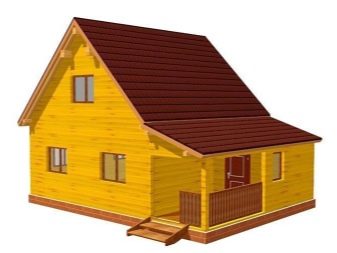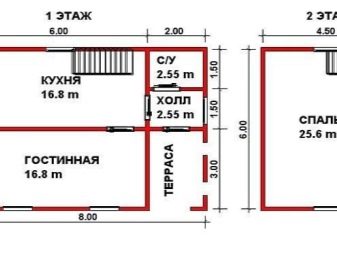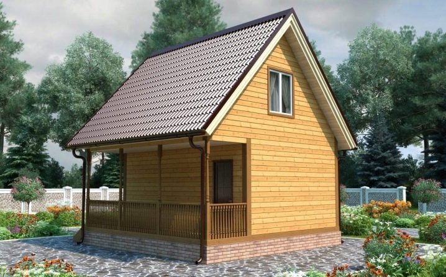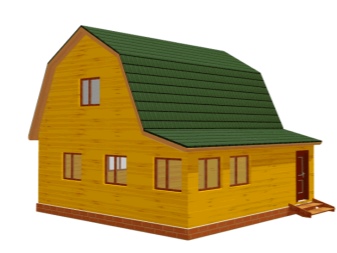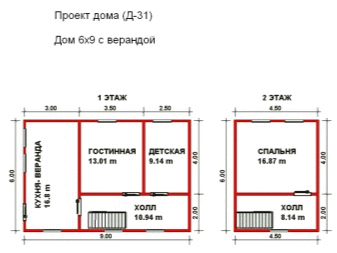Projects of houses from a bar with a mansard
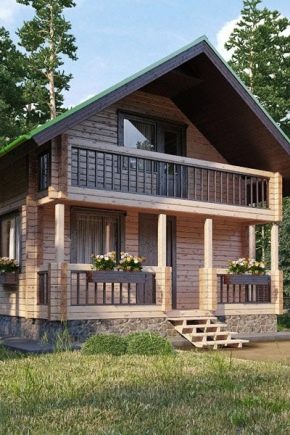
Frame houses from a bar with a mansard according to standard designs are very popular. Such standard solutions allow you to create a full-fledged housing from a clean material quickly and economically on a country site. Therefore it is worth more to consider various projects of such buildings.
Special features
Country houses of various sizes, built on ready-made projects, are built quickly and with minimal cost. In them all the elements, dimensions, use of useful space, engineering calculations are thought out as efficiently and ergonomically as possible. Especially noteworthy is that it is not necessary to subtilize with the development of its own individual plan, create drawings and produce complex calculations.Houses from a bar on ready projects demand only construction works.
Houses from a bar with a mansard allow maximum use of the useful space indoors, there is practically no unused area in the housing. It is possible to make a nice and cozy attic room with a balcony.
Attic in itself means living space under the roof of the building, such architectural techniques have been used since the Middle Ages. There is an opportunity to organize an attic room in modest country houses from a bar made according to ready-made projects. And it will look quite original both outside the site and in the interior.
Advantages and disadvantages
The frame house from a bar with a mansard has the following advantages:
- since it does not shrink, it can be settled immediately after construction;
- wood is an environmentally friendly material, harmless and safe, in such a room optimal humidity is maintained without the formation of fungus and mold;
- durability - with proper construction and operation of the house of the bars can stand up to 100 years;
- the minimum time of erection - on the finished strip foundation, the wall and roofs can bebuild in 3-4 days;
- the low cost of the material, in addition, when processing the beam almost does not give waste;
- thanks to the natural beauty of the texture and high thermal insulation, wood allows you to save on finishing and insulating materials.
The main disadvantage of such buildings is fire hazard. Even despite the use of refractory impregnations and mastics, wooden beams will always have high combustible properties, in this it is much inferior to bricks, concrete, gas silicate blocks and other non-wood materials. This is perhaps the only significant disadvantage, otherwise it is very profitable to build such houses, especially since there are a lot of ready-made original projects.
Designs
In profile, projections of such houses are usually square (6x6, 8x8 sq. M) or rectangular (6x8, 6x9 sq. M), less often there are options with a protruding veranda, bay window, and terrace. Such projects are more complex, including the laying of the foundation, but they increase the internal space, allow you to have additional office or recreational facilities in the building. Depending on the location of the rooms, the useful living space can be from 30 to 80 square meters. m
The first floor in the simplest versions is divided by a partition into 2 rooms., in more complex projects there may be a hall or hallway, 2 bedrooms, as well as a bathroom, bath or storage room. The staircase between the first and second floor can be single-span - it saves a useful living space, but it makes climbing and descending more difficult and requires the installation of steeper steps.
For convenience, you can build a two-span ladder with spans parallel to each other, this method is the most ergonomic.
Attic space can be with one room or two, it all depends on the area of the base and the project of the house. The attic can be quite equipped with a small balcony or a loggia with a frame from the same profiled beam. Usually the room is located under the roof itself, in which the rafter frame is sheathed with plywood, plastic sheets or clapboard. The niches between the interior decoration of the attic and the roof itself can also be effectively used, for example, by making small storage rooms there, spending inside communications or placing home appliances there.
A house with an attic floor needs additional roof insulation. If it is permanently residential, then it is also worth protecting it from moisture. As an insulating material it is effective to use polyurethane foam, penofol, mineral wool with a layer of polymer film.
If the furnace heating pipe passes through the residential attic space, which is often found in such projects, it must also be insulated and cleanly finished.
Materials
Timber house can be built from several materials.
- Massive timber - These are solid trunks of natural wood, dried, with aligned surfaces. The section can be square or rectangular. This material is very durable and has an impressive appearance.
- Profiled timber used most often. It is made of massive timber, grooves and protrusions are made on the sides, thanks to which it is assembled into a reliable stable construction.
- Glued laminated timber It is a few boards, fastened together under great pressure. To prevent the curvature of the crowns in the masonry board stacked fibers in different directions. The advantages of laminated veneer lumber is that it does not crack and does not shrink.
- CIP panels They are made by gluing several chipboards with a thermal insulation layer between them. Due to this, this type of building material is very warm and has high strength.
- Bars with imitation of natural logs, giving the walls of the house a very spectacular and impressive view.
As for the wood itself, pine is most often used as the cheapest but practical material. Pine timber is soft, easy to process, has a low density and good thermal insulation. But this wood shrinks heavily, cracks over time, and is not resistant to mold. The bars of cedar and larch are much more dense and resistant, but they are worse in their thermal insulation.
Any version of the house from a bar with an attic must be built on a ready-made foundation.which hardened and shrunk normally. It is made of reinforced concrete based on cement and sand. The foundation can be slab, columnar or tape. The latter is the most common, as it is a solid foundation at any point of the wall of the house, and provides the greatest stability of a building of two or more floors.
Arrangement
Although wood has good insulating properties, but houses from a bar need additional warming. This is especially true of the attic, which is less than the lower floor is protected from wind and severe frost. The correct solution would be to insulate floors on both levels of living space with ecowool or polyurethane, which are sewn into the roof system. The windows of the first and second floor, balcony doors must also be securely insulated with silicone or foam.
When arranging the attic should take care of natural ventilation. It will be especially relevant in hot weather, when the roof is very hot, and there are no windows or balconies in the attic.
When conducting electricity in a log house with a loft, it is best to lay electrical cables in plastic boxes or corrugated tubes. They are made of non-combustible materials and will serve as an additional protection for a dry wooden bar that is easily subject to fire. Plumbing and sewage systems are best laid using flexible and durable polypropylene pipes.
Project examples
Among the popular projects 8x8 and 6x8 square.m can be noted the simplest solution with a covered terrace, two rooms, a small hall and a bathroom on the first floor and one spacious bedroom on the second floor. The minimum number of elements, a simple drawing, easy assembly make this project very affordable. With a size of 8 by 6 m, this house will be comfortable and spacious for a family of 3-4 people, it is possible to live there without problems all year round.
House of profiled timber 200x200 mm with dimensions of 6x6 square meters. m contains a small but cozy attic on the second floor. This is the most economical option.
Houses of 6x9 and 9x9 square meters. m also have ready-made standard projects. This is a more spacious housing, where you can make a kitchen, a sauna, and on the second floor divide a partition of two full-fledged living rooms.
On errors when choosing a house project from a bar, see the following video
