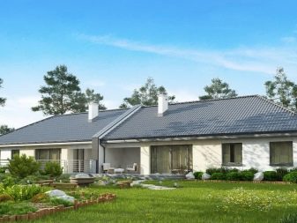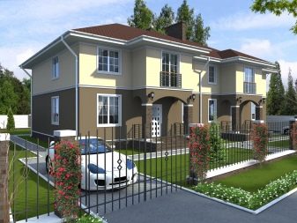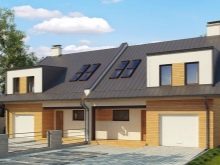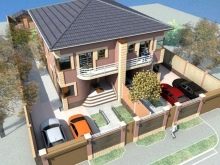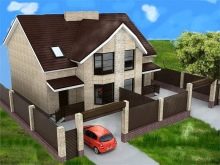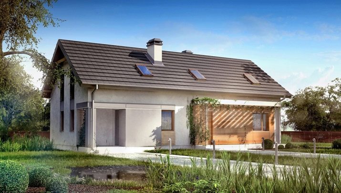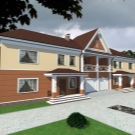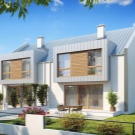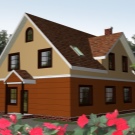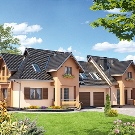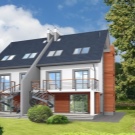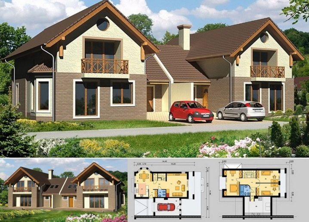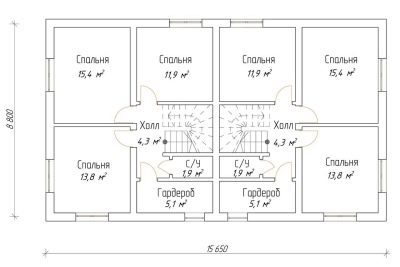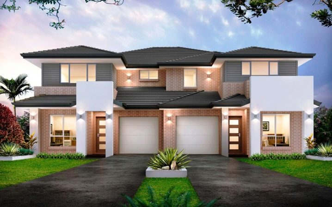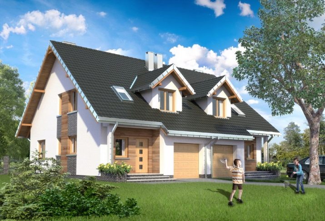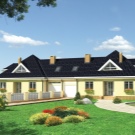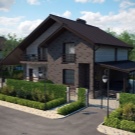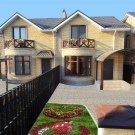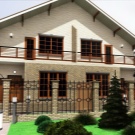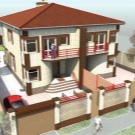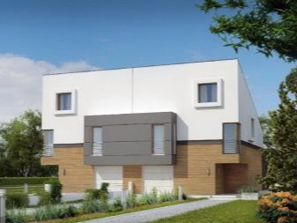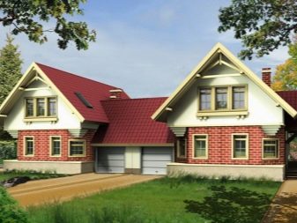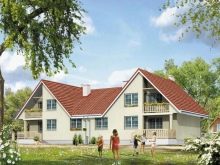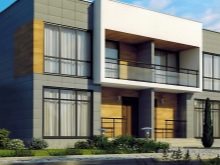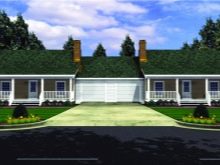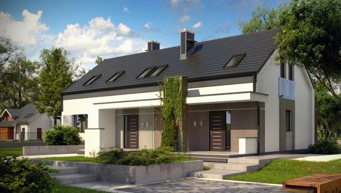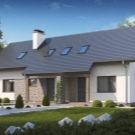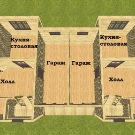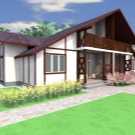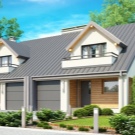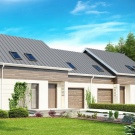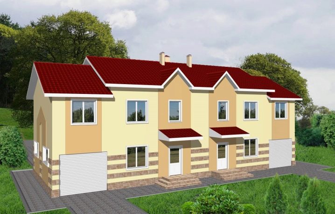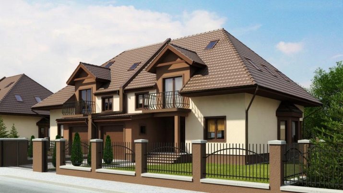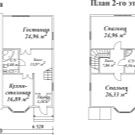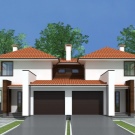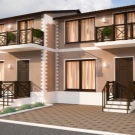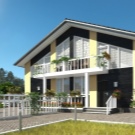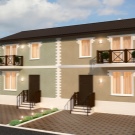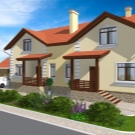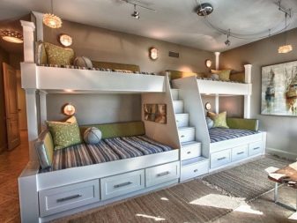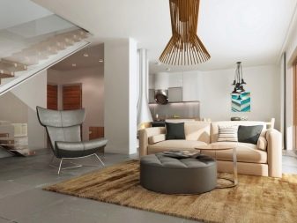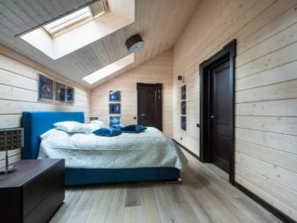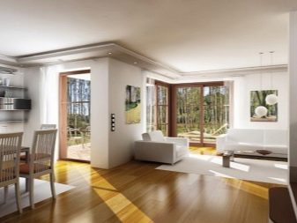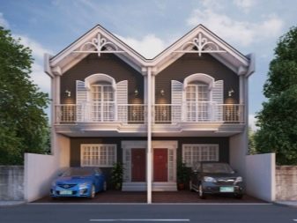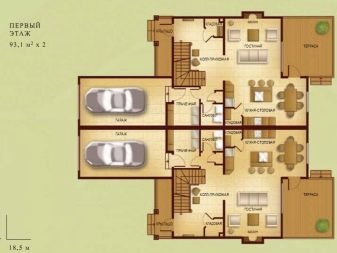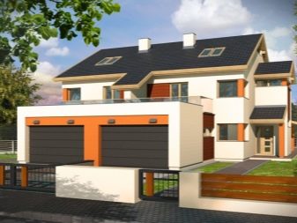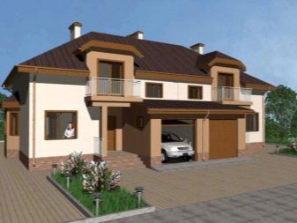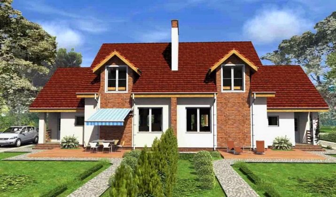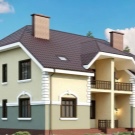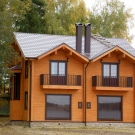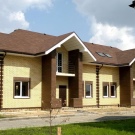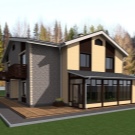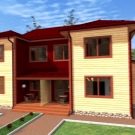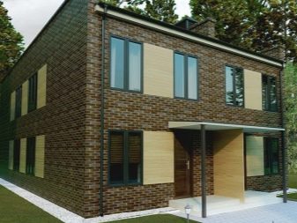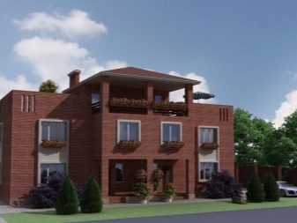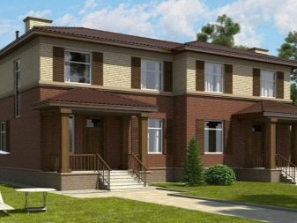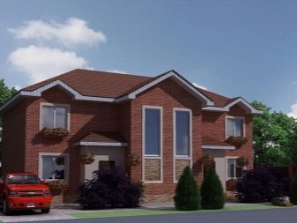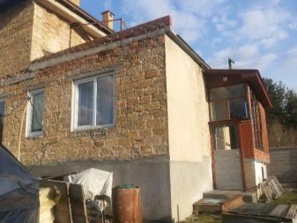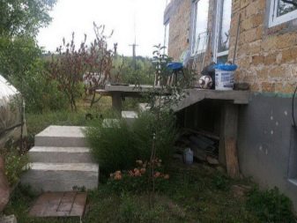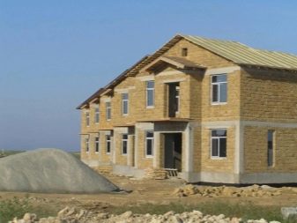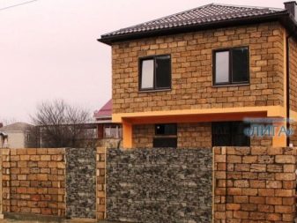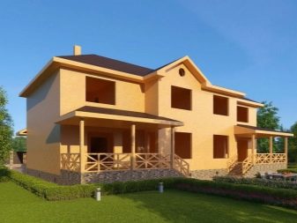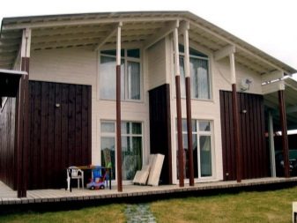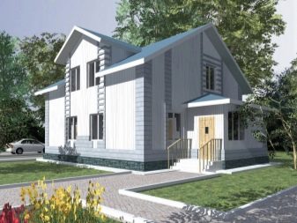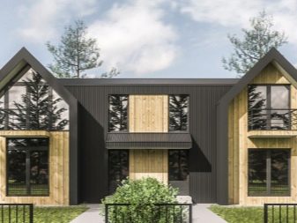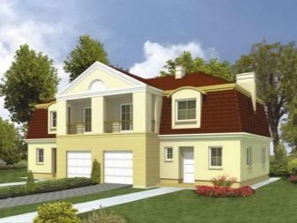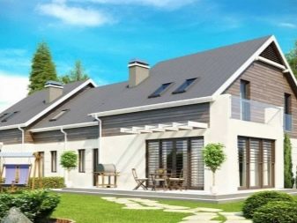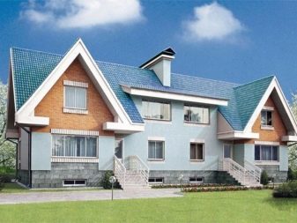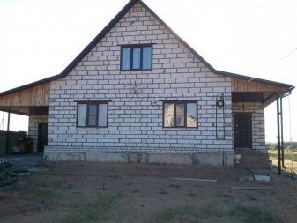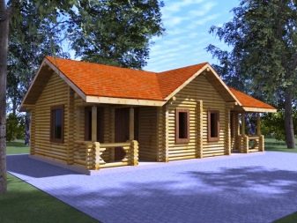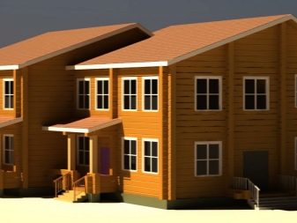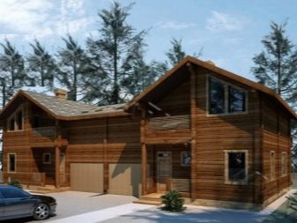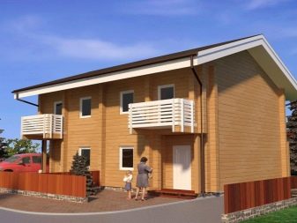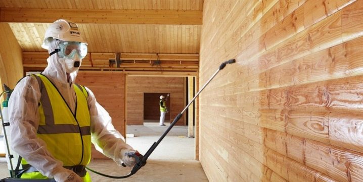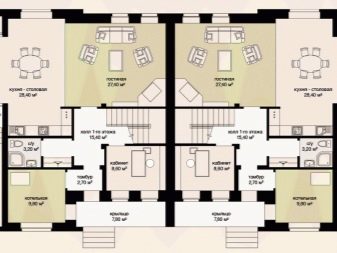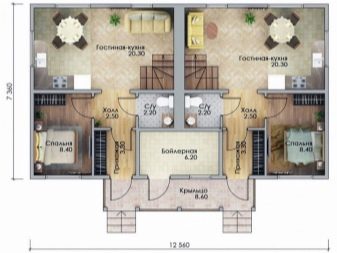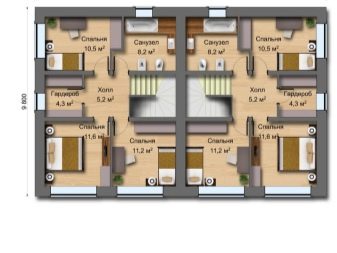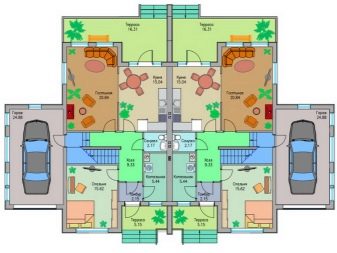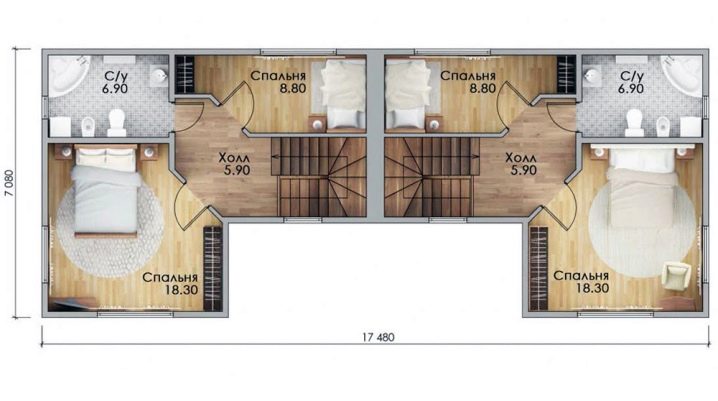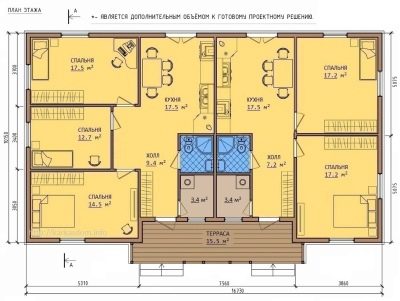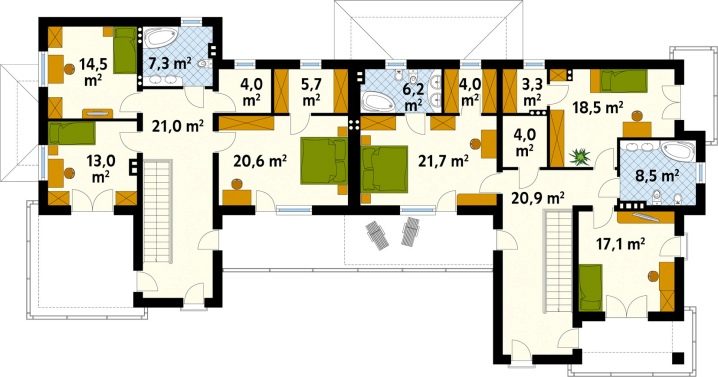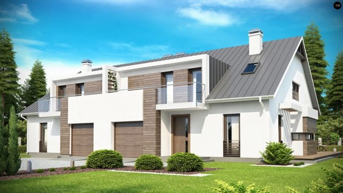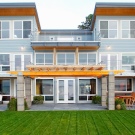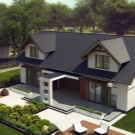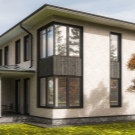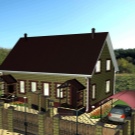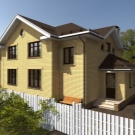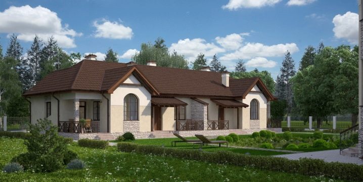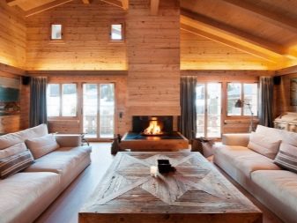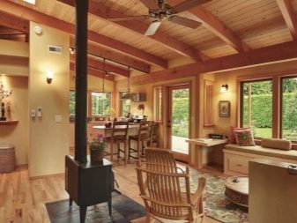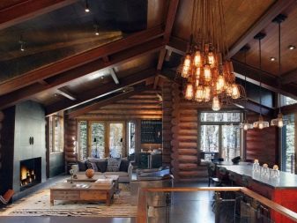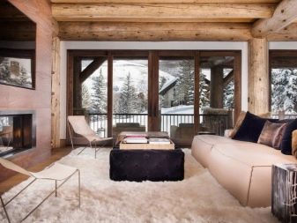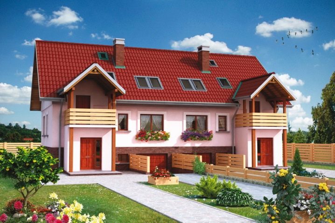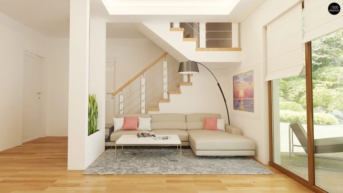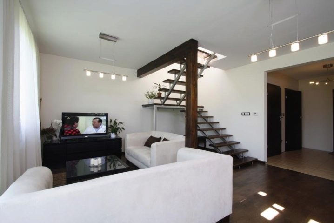Two-family house with two separate entrances: examples of projects
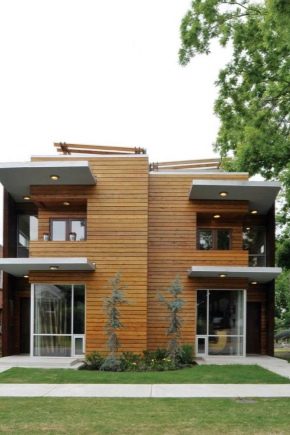
Any building today is distinguished by its originality and uniqueness. However, besides ordinary houses with one entrance, there are also houses at two entrances, in which two families can live comfortably. For many people, the division of land and a private house into two parts is a pressing issue, because not everyone succeeds in acquiring a separate house or dividing existing property.
Special features
A house for two owners with two entrances and double the number of rooms has to be built and rebuilt for many reasons.Most often, several generations of the same family live in such premises. This is convenient because seniors can help young people in looking after their children and arranging their living. In addition, in some cases, families do not have the opportunity to share property. Or it turns out too expensive, from a financial point of view. Therefore, we have to opt for such structures.
Families facing the issue of home improvement with a pair of outlets should pay attention to the fact that they need to deal not only with the physical side of the repair, but also with the legal one.
So, it is not enough to come up with a project and start breaking or building walls. It is necessary to obtain a building permit and register a new project. This approach is saving your own time and money, because then you will not have to face additional problems and penalties.
If there is no experience in these matters, it is worth contacting lawyers who specialize in such matters. Most often this happens when the property is divided by heirs. As a rule, in the absence of a will, the property is divided between all equally.And everyone can use their half. In order for everything to be official, it is necessary to issue all the necessary documents, select a part of each owner and issue a project to rebuild the house, which will henceforth be designed for two entrances.
At the same time, it is impossible to divide the land on which the house is located. The plot is divided by the same rules as the house.
Very often, the division of houses into two full parts occurs after the divorce of spouses. Thus, the property acquired in marriage is divided. And so the house appears immediately two owners. According to the rules of the Family Code, a husband and wife have exactly half of the property, unless there is another marriage agreement. And this means that to each of them half of the house and half of the land plot located under it departs. In this case, the address and cadastral number remains the same.
Making a duplex at home, each new owner receives a certificate of ownership of the house and separately to him the right to ownership of the land under it. This enables each of the co-owners to dispose of the part of the property available to him at their discretion.
Often co-owners, in order to avoid conflicts between themselves, try to arrange their part of the property as a separate room.For this it is necessary to conclude an agreement, where it will be indicated that the residential house and the land under it is in operation.
Many private houses, which stand separately on the land plot, may have only one entrance according to the project. And to divide them into two full parts is simply impossible. Therefore, in such cases, you need to do redevelopment at home.
Approval of the plan is made in different instances. This is a very difficult and long procedure. And even after all the written permits have been received and the redevelopment has been completed, it is necessary to submit an additional application to the local authorities. This is done in order to be able to collect a commission that visits the house and checks whether everything complies with the norms and laws. After that, the owner is issued a permit for the right to operate the renovated house.
Types of designs
The project of the house for 2 families may be different. After all the buildings are found both two-storey and single-storey. But there are no more than two floors in such houses. And also the room can be supplemented with various extensions, for example, a garage or a bath. And finally, the designs differ in their functionality - one family and two can live in them.
If two families live in the house at once, then they should have a separate entrance with a porch, separate communications and separate rooms. There are such buildings where the rooms are separated, but the kitchens and bathrooms are combined.
Single storey
If we consider one-story buildings, then the most used project will be a house for two owners, where the rooms are located in a mirror image. That is, are an exact copy of each other. Each family can have two bedrooms, a living room, a kitchen or dining room, a bathroom, and a separate exit with a porch.
Uniting in such a room is only one common wall, which has good sound insulation. It is thanks to her that coexisting families will not feel uncomfortable, unlike high-rise buildings with very strong sound permeability. The walls of this building are made of brick or aerated concrete. If the second option is chosen, then you will need to additionally make the cladding with siding, so that the house looked more attractive.
Usually in such houses, the exterior is done in the same style, so as not to spoil the overall impression of the house.And inside, each owner creates the interior that he will like.
Double decker
The presence of two floors in many ways facilitates the work on the project. It can be either a full-fledged two-story building, or a house with an attic floor. The second option is cheaper, but it will not have any significant drawbacks.
If the choice is made in favor of the construction with a loft, designed for two families, you can arrange there bedrooms, children's or functional rooms. For example, if you wish, you can place a game or an office there. The first floor is reserved for the main rooms - living room, kitchen and so on. It is convenient also in the event that one family lives in the house, and if there are several of them.
A full-fledged two-storey house is more expensive, and the realization of a creative idea in reality costs more. But for large families, this option is very good.
With garage
Very convenient if the house for two families, has a garage. It can be located on the first floor. It is very convenient, because in bad weather you will not need to go to another room in the rain or snow. It is enough to go down to the first floor, and you can safely leave the garage. As well as choosing such a project for yourself, you can save money on the construction of a separate garage. Garage can be located on either side. As a rule, it is installed in the part of the yard where there is more free space. At the same time there you can arrange a full-fledged garage, and not a shell or carport.
Construction materials
A house with two entrances is a rather fundamental building that should be as durable as possible. Creating a project of such a house, you need to take into account all the technical characteristics of the supporting structures, and count how strong the materials for the construction of walls and partitions should be.
Modern cottage for two outputs can be built from the following materials:
- timber;
- foam blocks;
- aerated concrete;
- shell rock;
- bricks;
- wooden frame.
You can choose any of the options. All of them are equally good and have great strength and durability. Using them, you can build a house that has any number of floors. In addition, each of them has its own advantages and disadvantages.
Brick
One of the most expensive materials is brick.But despite this, it is brick buildings are much more common. The fact is that they are as strong as possible, durable, and are not affected by negative weather conditions. Bearing walls are placed in two bricks, and for interior partitions, half a brick will be enough. But before this, it is imperative to make the layout of the building to make sure that the walls and partitions will be quite strong.
Shellfish
An economical option is the construction of a shell house. After all, this material has blocks of large size, so they fold up very quickly and easily. In addition, the shell rock has environmental friendliness, so the building does not harm nature. The only negative - this material is rapidly destroyed by moisture. Therefore, if the climate is too humid and it often rains, it is better not to build a house in the area from the shell rock.
Prefab houses
But you can also meet the project of monolithic construction. Its layout needs to be determined before construction begins. This is done because all the walls, both load-bearing and interior-made, are made using a special technology, and then nothing can be changed.
The timbering framework is built from natural wood. Next is a solution of concrete, which includes Portland cement. Then add clay and crushed stone to it. And also in the formwork is placed reinforcing mesh, it serves as a connecting and strengthening link. Such a construction is cheaper than brick, while it will withstand even difficult weather conditions and the test of time.
Blocks
But you can also build a house of cinder block or foam concrete. But in this case, the professionals do not recommend building two-story houses of this material. After all, they can be deformed even under their weight. For a single-story home, this option is very suitable. Construction will be inexpensive and will end in a short time.
Timber
This stuff is also very good. The buildings made of timber look beautiful and are characterized by high strength. The tree is natural, environmentally friendly and allows you to create a cozy atmosphere in the house. The smell of natural wood has a positive effect on health, and just pacifies.
When choosing a material such as timber for building a two-family house it is necessary to know that before starting work it is imperative to dry it well and make treatment with the help of special compounds. The treatment is done to protect against mold and various insects.This allows you to extend the life of the material for several decades. And the entire surface of the building must be covered with a thick layer of primer.
Properly processed wood and lasts longer, and looks attractive. If desired, the basis of the houses of the bar can be further decorated. For example, cover with carvings. It looks good in many stylistic directions.
Layout
The biggest advantage of semi-detached houses is that, although all relatives are under the same roof, each of them has its own space.
A house plan for two owners with separate entrances is very convenient for large families to live in. Besides this layout allows you to save on construction. This is due to the fact that the houses have a common foundation and common communications, which means that they do not have to spend extra money and time. This, incidentally, applies to outbuildings, which can be located in one part of the house, and in two at once.
Mirror layout
Most often, developers choose such an option as a mirror layout. In this case, the entrances are located on opposite sides of the building exactly opposite each other.friend. The arrangement of rooms in one part of the house completely repeats the arrangement of the premises in the other half. The same applies to the size of the rooms and the location of the windows.
One way out
Some people think it is more convenient option in which the doors overlook one side. It looks not quite familiar to our cities and towns. The doors are located at a short distance from each other. Each of them is complemented by a porch. If you wish, you can try to combine the two porches into one large one, or convert it to a veranda.
For single family
Another popular layout option is suitable either for a large family, or for those who do not mind sharing free space with their neighbors at home. In this case, one of the inputs becomes the main, and the second - the spare. It is convenient and practical.
The choice of planning ultimately depends on the joint decision of the two families who will share the house.
Beautiful examples
A two-family house is good because it is very large, which means there is a place to roam around. In this building you can place all the necessary facilities and live comfortably with even a very large family. It is very important that the building is as suitable as possible for the family, that is, it is comfortable and designed for the necessary number of people.Fortunately, creating a well-thought-out and ideally suitable project is not so difficult, because there are many ready-made buildings that you can rely on.
Classic one-storey house
The first option is exactly the building that is best suited for the comfortable coexistence of two families in the same house. In appearance, such a house seems quite ordinary, and the only thing that distinguishes it is the two entrances, located next to each other. Each of them is complemented by a small porch with a couple of steps.
In order not to disturb the harmony, the owners painted the house in a light color, without dividing it into two parts. You can also show individuality inside the house, experimenting with the design of the rooms.
The roof of the building has a contrasting dark shade, as well as the foundation. The classic combination of colors looks simple and at home.
Inside the house there is a place for all the essentials, and no one will feel pinched. You just need to make sure that the partition was and durable, and has sufficient levels of sound insulation. So the personal life of one family will not interfere with the neighbors. In such a house is ideal to make a mirror layout.It turns out that each family will have its own kitchen, dining room, living room and the right number of bedrooms and bathrooms. Therefore, no one will feel deprived.
Additionally, you can decorate the surrounding area with flower beds or other greenery, which will help to revive the site.
Two-story building
But it is also possible to build a two-family house with an attic floor, which will have two full-fledged entrances. On the ground floor you can place a rather large living room with two windows. In each half of the house it is easy to equip your kitchen with the presence of two windows.
The staircase leading to the second floor is usually located in the living room. This is most convenient. In this case, it does not bother anyone, and does not occupy free space. And also do not forget about a small bathroom, which can be placed on the first floor. Although it will not differ in large size, the window can still be made in it. And to save space, you can combine a bath with a toilet or even replace it with a compact shower.
From the outside, the house also looks very good. The building, like the previous one, is made in classic beige and brown tones.The massive roof is combined with additional columns supporting the balcony on the second floor and a dark fence. Each entrance has a separate porch, with a visor that protects from rain and full steps. The house is large and well made. There is enough space in it for everyone, and a well-groomed surrounding area will delight the eyes of all who live there.
In general, a house designed for the fact that two families will live in it is a great option for those who want to share property and for those who do not want to leave far from their parents after the wedding. If you correctly divide the space, then there is enough space in such a house for everyone, and no one will feel cramped.
Review the house for two families in the next video.
