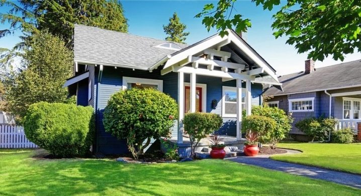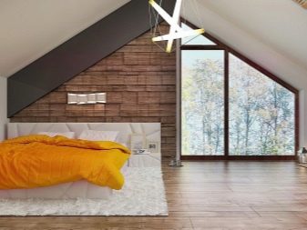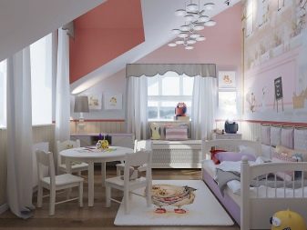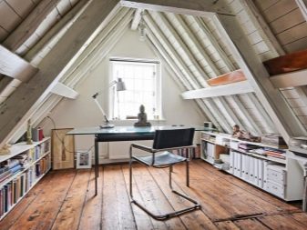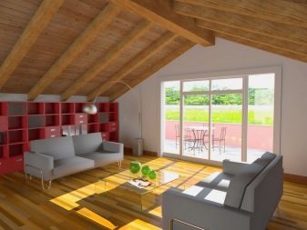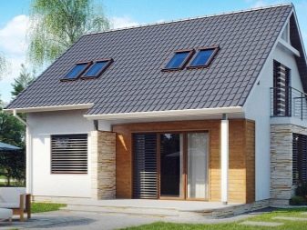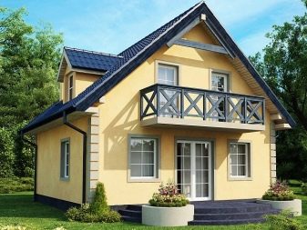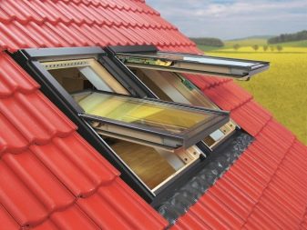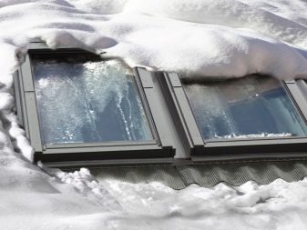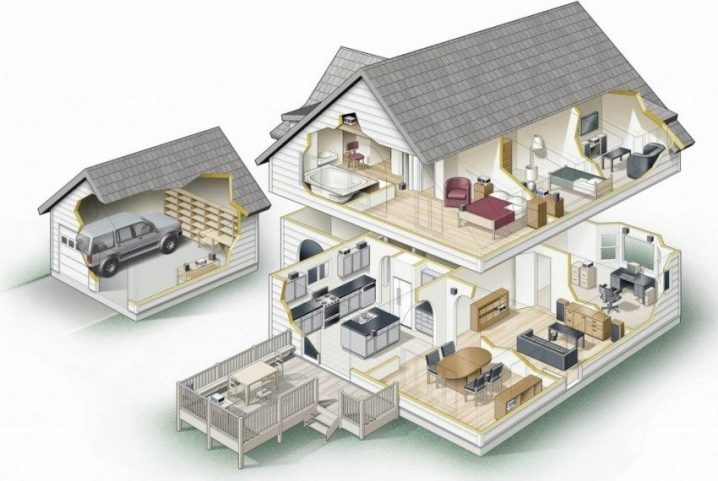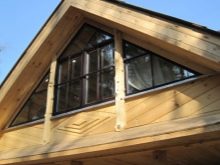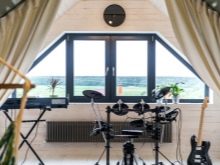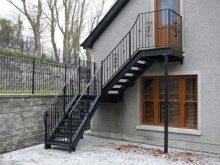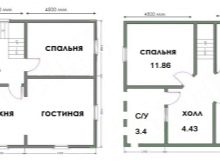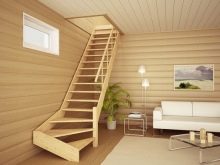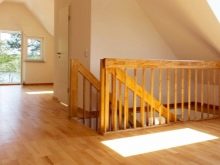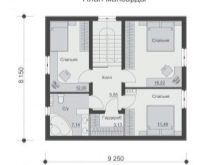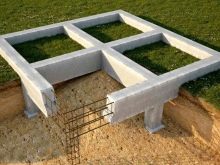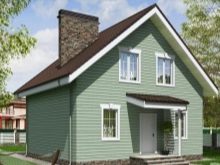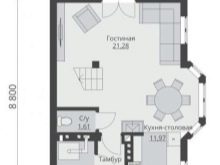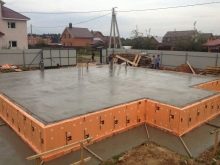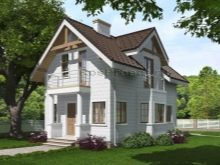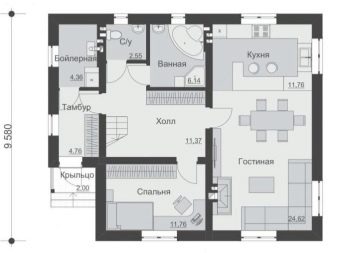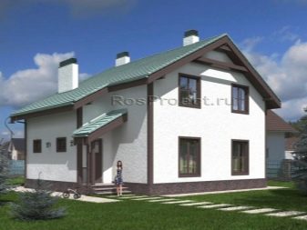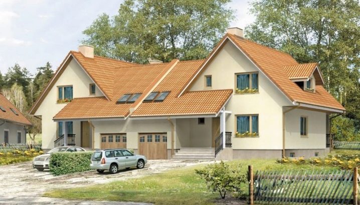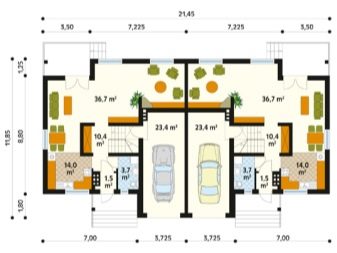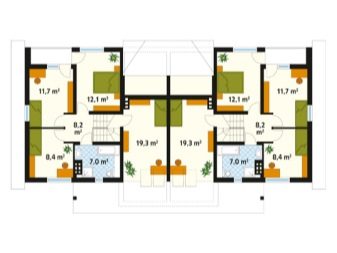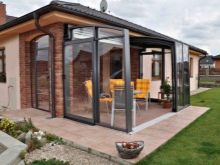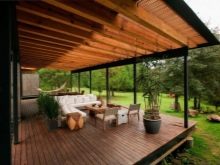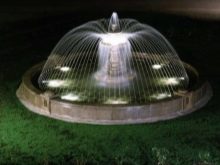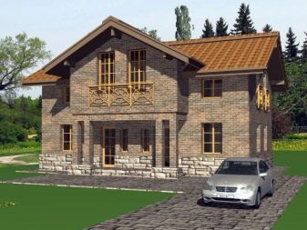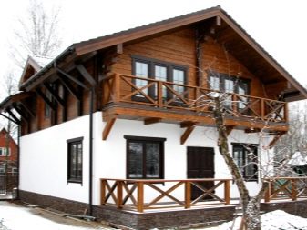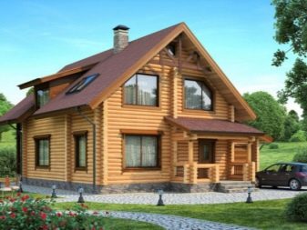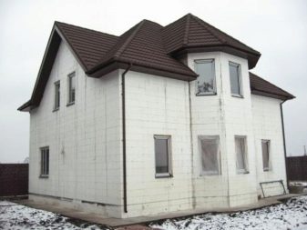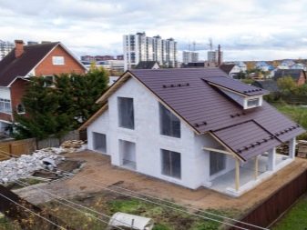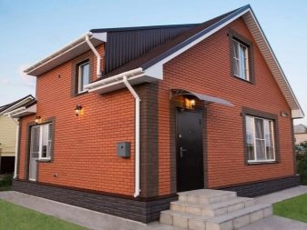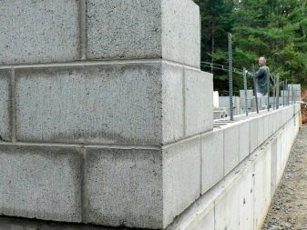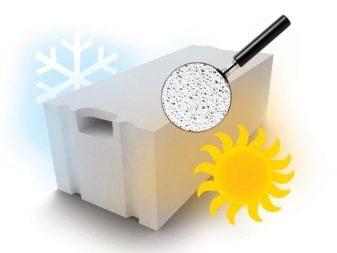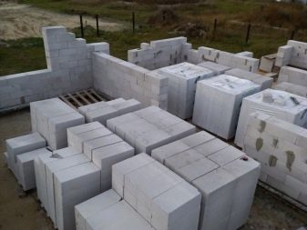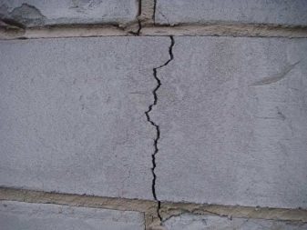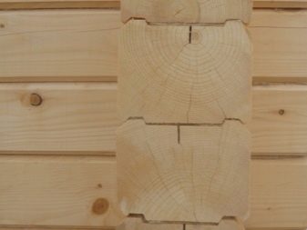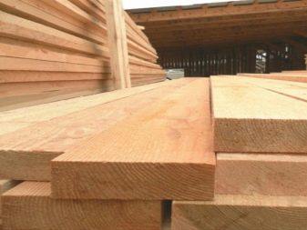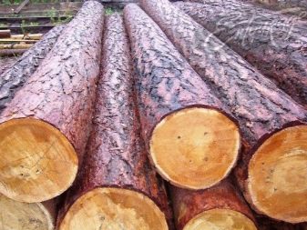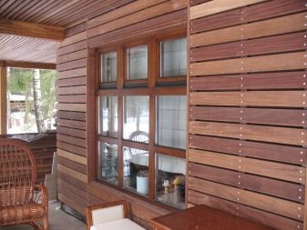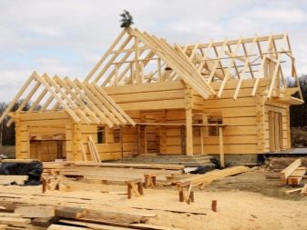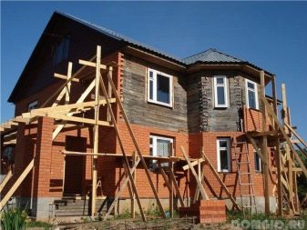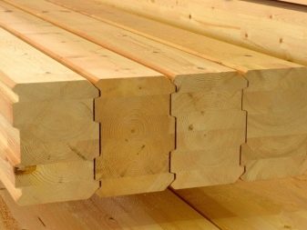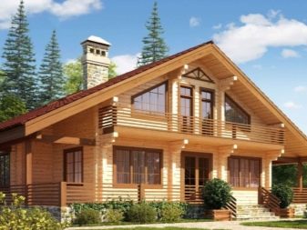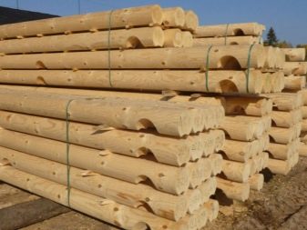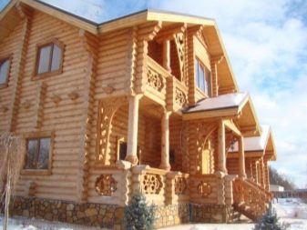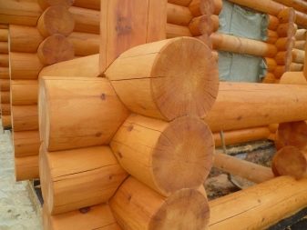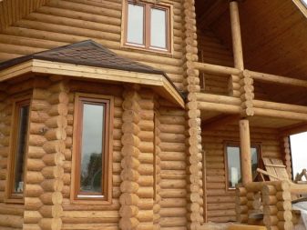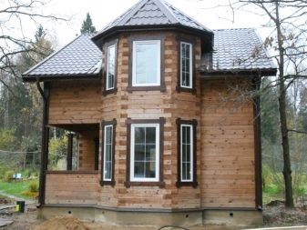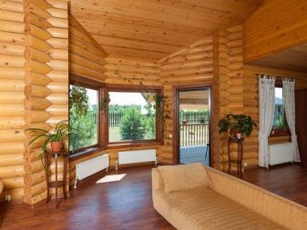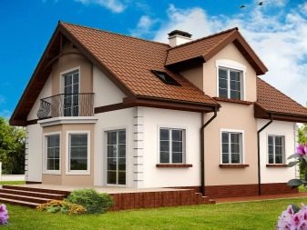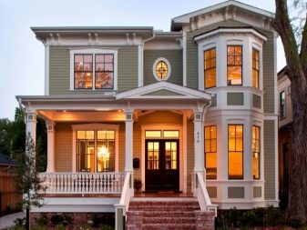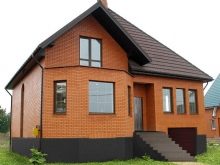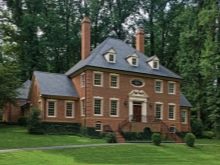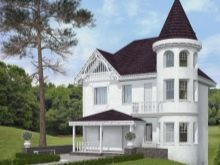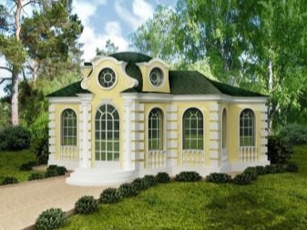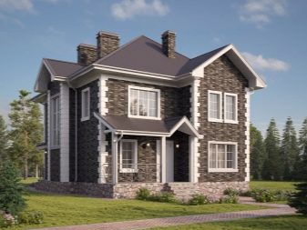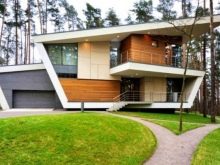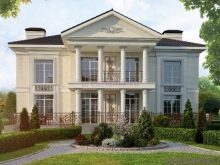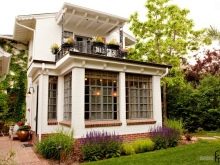One-storey house with an attic: examples of modern planning
The French architect Francois Mansart, who lived in the 17th century, drew attention to the attic of his country house and decided to use the extra space. The first calculations and the subsequent construction gave a good result, and since then the attic in each country has been used in large quantities to expand living space. This space makes it possible to save a lot on materials and time during the construction of almost the whole dwelling.
Here you can equip bedrooms, nursery, office space, guest room.
Features and benefits
A private one-storey house with a mansard is a special solution of planning and design, as well as creating a unique image.
The decision to build subsequently gives a benefit in terms of costs for materials:
- living area increases;
- no new capital walls are needed;
- an additional level gives the possibility of the appearance of new functions of a single-story house;
- reduced heat loss of living rooms through the roof;
- There are new opportunities for home design in the original style, different from the design of the main premises.
There are some difficulties. Dormer windows installed on a sloping roof are quite expensive, and amateurish calculation of the angle of inclination of the roof and floor beams can lead to a distortion of the style of the attic and increase snow and wind loads. It is difficult to clean such windows from both snow and debris brought in by the wind. In the insulated roof of the attic, there must be a vapor barrier, otherwise the insulating material will get wet in the multi-layered pie of the roof and premature destruction of the rafters from the fungus and mold will occur.
How to beat the area?
The layout of the first floor is mostly standard, although it may also differ in its diversity, but we will consider the layouts of the attic itself. The plans are different, the variations come from the purpose and dimensions of the rooms. The roof of the house is gable. On the first floor one large room, the whole space above it determines the attic itself.
This is a simple budget solution when windows let in sufficient amount of daylight and do not need a window in the roof. The ladder is placed outside the house, it saves space. This option is useful when designing a house where there is no garage.
Schemes of room layouts consider for areas of 10 by 8, 8 x 9, 7 x 9, 10 x 12 m.
- The size of the house is 10 by 8 m. The living space of the attic can be designed for several rooms (bedroom 11.86 sq m, two bedrooms 12.86 sq m, bathroom 3.4 sq m, hall 4.43 sq m). In our case, the stairs to the second floor inside right from the hall. If you decide that you need to arrange a bathroom, you need to take care of protection from drain water. Simple-shaped windows at the ends of the attic will provide ample daylight.
- Compact layout for a single-storey house of 8 x 9 m with an attic. This one-floor house with an attic and building dimensions is 8.15 x 9.25 m. The building is on a strip foundation (foundation), it is finished with siding outside. Frame walls (external and internal) are insulated with mineral wool. The floor below on the beams of wood. The overlap between the floors is made of wood.
- A very common project with a residential superstructure is 8.80 x 6.80 m. For the base is used a reinforced concrete plate under the whole house. Walls - heat blocks. Floor 1st floor - prefabricated reinforced concrete slabs. The overlap between the floors - wooden beams. Roof can be metal.
- House on the 1st floor with residential superstructure, project 10 x 12 m, with real dimensions 11.58 x 9.58 m. Outside the house is covered with plaster. The base is standard - pile-grillage. All walls of aerated concrete blocks. The floor of the lower floor - on a monolithic slab. The overlap between the floors - wooden beams. Roof gable. Windows - plastic. The staircase is wooden.
Interesting design solutions
There is a realized “mirror” project of a house with a residential superstructure and a garage. Such a house with an original design is placed next to the building already erected earlier. It turns out a replay with a mirror arrangement. The peculiarity of the structure is attached to the roof, which covers the garage and the terrace. Roof support consists of wooden racks of timber. All external elements are made of wood.
On the ground floor there is a spacious hall, a kitchen and a bathroom.The house has a basement. The upper superstructure has bedrooms and a bathroom. To reduce the interior space, the connection to the garage is made by folding stairs. If you hold the sewer and water pipes up, then comfort will only increase. Near the bedrooms you can put a bath. The square house is convenient for interior layout.
Downstairs are located the living room, kitchen, nursery. And in the residential superstructure there are bedrooms for adults and teenagers, an office or other rooms. Natural lighting from windows located in the roof. If you make a vertical construction for windows, then you can get a “cuckoo”, which adds beauty to the building.
Tip: An open or closed veranda will change the overall look of a square house.
The veranda is located not only at the entrance door, but also in any other place overlooking the plot, garden, nature, alpine hill. Well, if the opposite is a fountain with night illumination, get an excellent platform for relaxation.
Selection of materials
The tree house is chosen by people who are close to the natural environment.Wood as a natural ecological material is more conducive to relaxation, has to deep rest. It maintains a comfortable atmosphere in the house, regardless of the seasonal setting.
Stone houses have their advantages:
- small dimensions for maintaining the characteristics of the building;
- minimal heat loss;
- can serve people without time limits.
You can do a mixed project when using stone and wood. It combines the stone strength and warmth of wood. As a rule, the first floor is built of stone, and the second - wooden.
The cost of a house made of wood is reduced by installing a lighter base. Wood texture is beautiful in itself, so the cost of interior design can be reduced to a minimum.
Even cheaper to build a monolithic house in special formwork. The timing of such a construction is small, heavy base is not required for it, the materials for the walls are inexpensive, but with good thermal conductivity.
A house of aerated concrete is frost-resistant, with good vapor permeability, you can live in it for many years.The cost of the material is small, but the installation is expensive. It requires preparation and construction of a complex foundation, and it is better to carry out work during the warmer months.
The stone house needs to be heated, to live in it permanently, therefore this option is not suitable for a temporary stay. The appearance of a brick house with the right choice always looks appropriate and aesthetically pleasing. Moreover, such buildings are durable and durable. This is the best option for a country house for permanent residence.
Foam walls - the original solution.
According to some opinions, the advantages of foam concrete houses are much more than disadvantages:
- The blocks are not heavy, weight - up to 25 kg. The construction is quite easy, and you can not make a powerful and expensive foundation.
- Installation is simple. It can be produced without highly skilled workers.
- Environmental friendliness. Non-eco-friendly impurities are minimized.
- The material has good thermal insulation.
Among the shortcomings there are some nuances, which are few:
- Appearance is not very attractive, but at the expense of finishing you can achieve good results.
- The blocks are fragile, sometimes damaged during transport.Poor shrinkage period at home. There is a possibility of cracking, this may affect the quality of production. It is possible to transport in specially prepared containers and trucks, then the percentage of unsuitable foam blocks will significantly decrease.
About tree houses
Wood is relatively inexpensive, just need to find the right type of wood from which the house will be built. The age-old experience suggests preference for conifers - pine, larch, spruce.
It is pine and spruce that are most often used in the construction of high-quality wooden houses.
Larch building material is considered to be durable, not losing its unique properties, and even every year its strength only increases. They built ships from it, and being under the constant influence of moisture, they served for decades. The secret is in the chemical composition of this priceless wood. Gum resin not only maintains the strength of buildings, but also visually does not change for many years. A dry larch lasts up to several hundred years.
The main advantages of these buildings:
- acceptable cost for many projects;
- high environmental friendliness of the material;
- low heat conductivity, insignificant heat loss: the heated house remains warm inside for a long time;
- less weight than others;
- the ability to pass air: breathing for the home is necessary, and a wooden house provides it with the natural structure of materials.
The decoration of these houses is often made of bricks: for example, they create the surface of one tone or make a drawing of bricks with different colors. Brick cladding protects and strengthens the structure, increases sound insulation and reduces heat loss.
Glulam: beautiful, but expensive. The material is very good, but its cost is not always attractive. And the fact that the construction of the timber does not shrink and does not need finishing still will not allow to save.
Round log: house in Russian traditions. The construction of housing from this material requires almost no manual work. The house is going as a designer. The log has a ready-made form, all technological notches and channels are already prepared in the factory. Details are compiled with almost no gaps. Wall decoration is most often not done.
Such prepared material has its advantages:
- reducing costs at many stages of construction and reducing the time required to assemble parts of a building;
- warm design;
- the increased density of all joints, which is ensured by the technological preparation of parts of the future house;
- the appearance of such houses is aesthetic and attractive.
Spectacular examples for inspiration
Dozens of projects of private houses create a unique collection of creations of designers, designers, builders. Beautiful houses with a residential attic, with a basement, extraordinary harmonious facades are not only comfortable for living surrounded by nature, but also show the high artistic taste of the creators and owners of country cottages and low-cost houses.
To create masterpieces of country and country architecture it is not necessary to invest huge amounts of money. Using imagination and creativity, you can build a small house with a bay window that will delight connoisseurs of architecture with its perfection. Such a house is represented in the photo.
This house is not distinguished by a special pretentiousness, all the details look natural and reliable, the proportions are perfect, the whole decoration is in place. A small bay window gives a lot of additional light to the room, and the exterior design of the facade, trimmed with siding, harmoniously fits into the local landscape of the site.
Of course, when investing large financial investments, you can create and implement projects more elegant and grand, houses with an attic, bay window, balcony, veranda and garage, creating a lot of amenities for residents and guests of a country house.
Brick cottages are distinguished by a variety of styles, architectural features, the use of traditional and new materials. Basically, these houses require large investments. This work is on the verge of art by artists, designers, architects, designers, builders. Such buildings are created for centuries.
The Romanesque style is closer to the theme “my home is my castle”. Heavy and calm structures. Arches, stone decor windows, doors, gables.
Gothic style - turrets, vaults, narrow windows, some gloom, full of romanticism.
Baroque - luxurious, complex composition with columns, bends, transitions. Kind of pompous, sometimes abundant, majestic, but always attractive.
Strict English house, high-tech, modern, classic and, of course, light and elegant Provence-style cottage. The choice is huge, from a modest one-story house with an attic to a large and imposing palace-type cottage. Chose - and start building, and you will be helped by a whole squad of high-level specialists.
See how the project of a one-story house with a loft can be found in the next video.
