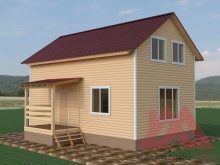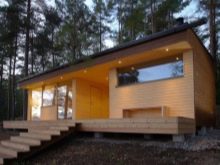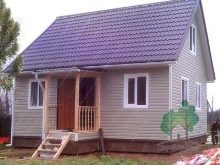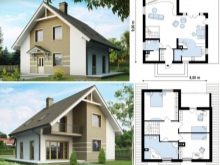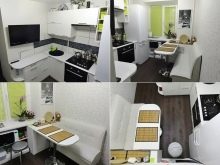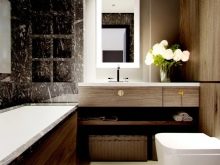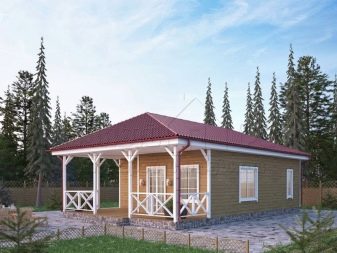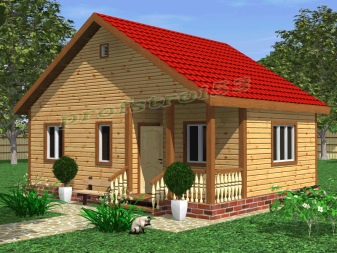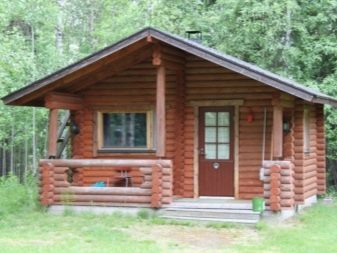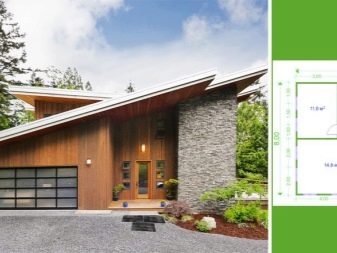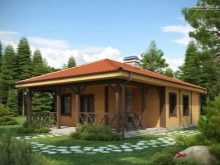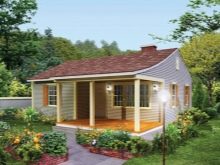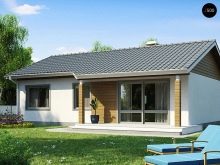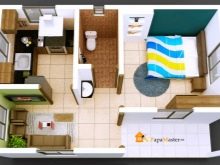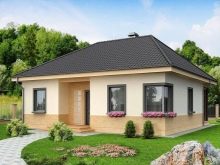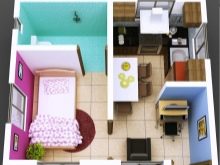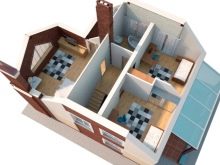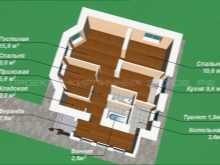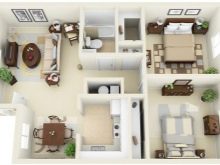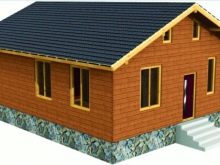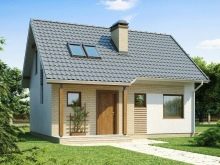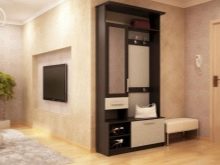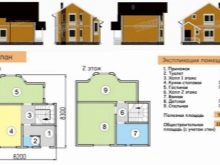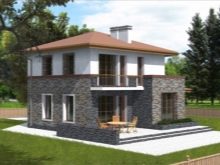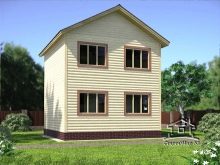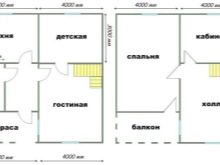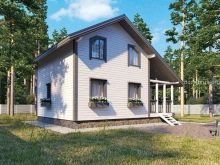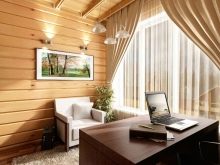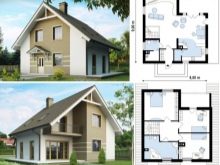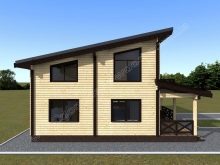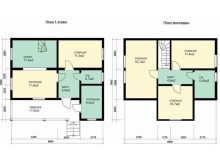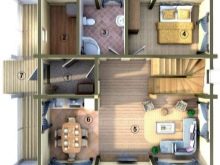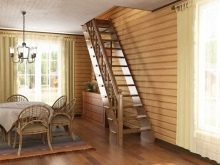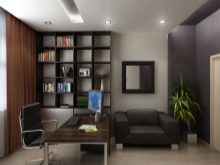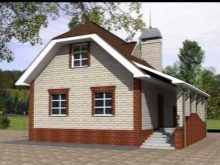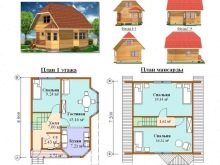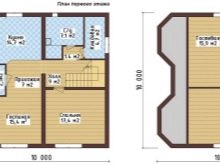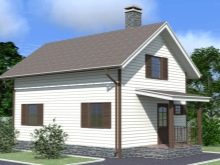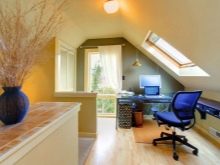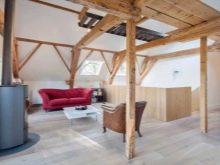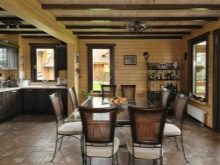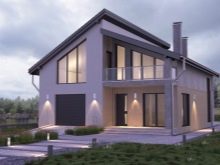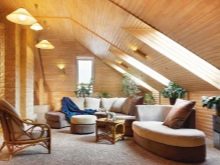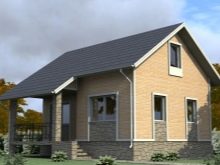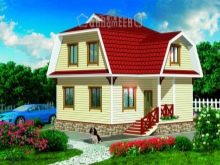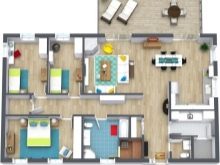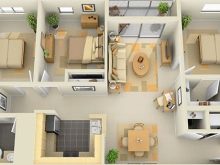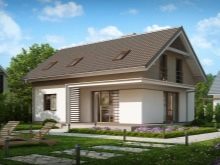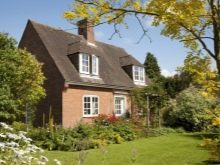Project of a house measuring 8 by 6 m: options for layouts
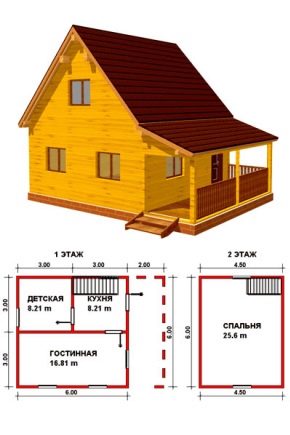
Houses of 6x8 meters are considered the most popular type of buildings in modern construction. Projects with such sizes are very popular with developers, as they allow to save the land area, and provide an opportunity to create comfortable housing with excellent planning. These buildings are well suited for small and narrow areas, they can be used as a cottage, as a full-fledged residential option.
For the construction of such houses, various building materials are used, and thanks to a correctly drawn up plan, not only a living room, several bedrooms, a kitchen are easily accommodated in miniature buildings, but also there is enough space for arranging a boiler room, dressing room and bathroom.
Design features
Single-storey building
The project of a house of 8 by 6 meters with one floor is most often chosen by couples or small families, for whose residence a lot of space is not required. Most often in such buildings there are main rooms, a bath and a boiler room.
Many owners to them also finish building a terrace or a veranda separately, as a result of which an elegant place for a summer holiday is obtained.
One-storey house is very popular, as it has a number of advantages, among which are:
- Beautiful appearance.
- Fast construction process.
- The possibility of installing the building on the ground.
- Saving land area.
- Low heating costs.
In order to improve the insulation of rooms and enhance the lighting, it is recommended to place all rooms to the south. If the building is in the wind zone, then you need to plant thick plantings and reduce the number of windows. The same applies to the terrace, it is best to take a place in the south side, and for the bathroom and kitchen fit eastern or northern location.
The internal layout depends entirely on the number of people living in the house.
Traditionally, a project might look like this:
- Living room. She is given no more than 10 m2. To rationally use the area, it is recommended to combine the living room with the kitchen, after which you will get one room with a size of 20-25 square meters. m
- Bathroom. A good option would be a combined room with a toilet and a bath. This will simplify the arrangement, will save on finishing work.
- Bedroom. If you plan one room, then it can be made large up to 15 m2, for a project with two bedrooms you will have to allocate two rooms of 9 m2 each.
- Boiler room. It is usually installed next to the toilet or kitchen. The boiler room can occupy up to 2 square meters. m
- Corridor. Since the house is small, the length and width of this room will have to be reduced.
To increase the clean dimensions of the building, the walls should be insulated outside. At the same time, hydro- and thermal insulation should be performed smoothly, without any flaws, otherwise additional alignment will be needed, which will reduce the effective area. Often, to expand the space, they make projects of houses without a corridor. In this performance, the entrance to the building is carried out directly in the kitchen or living room. As for the hallway, then it can be allocated a small place and located near the door.
Two-storey house
Families who reside out of town prefer to choose projects of two-story buildings. In order to properly organize an area of 8x6 m, the usual layout is used, in which the living room, kitchen and toilet are located on the first floor, and the second floor is used as a bedroom, a study and a bathroom. In addition, the building can be equipped with a balcony.
Beautifully looks 2-storey house from a bar, it can have both frame, and revetted appearance. At the same time, a wooden house will delight not only architectural aesthetics, but also provide good thermal insulation for rooms.
The planning of such buildings also lacks a corridor, thanks to which more free space is obtained, and the zoning of the space is simplified. Conventionally, the building is divided into an active and passive zone: the active kitchen and hall are located, and the passive is intended for the bathroom and bedroom.
Therefore, on the first floor it is recommended to arrange a place for rest, a living room and a dining room, here you can comfortably meet guests and hold special events.
As for the second floor, it is suitable for organizing personal space, so it is often used to accommodate one or more bedrooms.
During the planning of rooms, it is important to provide a convenient location of the bathroom, it should be accessible from both the first and second floor. The dining room, kitchen and living room can be combined into one room, performing visual zoning with the help of furniture and various finishing materials. Thus, an illusion of large space will be created. At the same time, it is desirable to place the kitchen close to the bathroom, thanks to which it will be possible to use the same communications in two rooms.
The main decoration of the building will serve as a staircase.therefore, in order to additionally highlight it against the general background of the interior, it is recommended to install the structure near the hallway. On the second floor, in addition to the bedrooms, you can also place a nursery.
If the family consists only of adults, then instead of a nursery, the arrangement of a study room is recommended.
On the second floor there will be good sound insulation, which will allow you to work calmly and fully relax.
With attic
A private house of 8x6 meters with an attic is considered not only an excellent housing option, which can be originally arranged, but also an example of an economical type of construction, which allows significant savings in construction and finishing costs.Attic space in such buildings can be used as a living room, due to which the possibilities of planning increase.
Usually on the first floor there is a large kitchen-living room and a hall, and on the second - a bedroom. The project of a house of 8 to 6 m2 is good because it provides for a large number of living rooms, a beautiful hall with a staircase and an additional floor. If the upper room is not used in winter, then it should be separated with a tight door that will reliably protect the building from cold air flows.
There are many projects of a house with an attic, but in each of them the main room is considered to be a hall, it acts as a central room from which you can get into any zone of construction. Often the hall is connected to the living room, resulting in a large and spacious room.
This option is suitable for families who often come to visit.
In addition, this layout is very convenient: the family gathers at one large table, and then each of the residents can relax comfortably in his room.
Usually in such houses two entrances are made, and you can enter the kitchen through the side stairs. This makes cleaning easier, since all the dirt from the street remains in only one room. A well-suited project with a separate entrance to the kitchen and for owners who like to grow greens and vegetables in the garden, thus, all fresh products go directly to the cutting table. For young families planning to have children in the future, it is necessary to provide in the house not only the presence of a bedroom, but also a children's room, play corners. It does not hurt as well a small sports area.
Houses of 8x6 meters can be provided with small cans, and if you install one French balcony, it will become an original part of the living room. The room under the dressing room in the building is allotted to the personal discretion of the owners, as a rule, the area of the house allows you to equip it with a size of up to 2 m2, where the most necessary cabinet furniture is conveniently located. The project of such housing for a family consisting of three people provides for the mandatory presence of a kitchen, a hall and a living room. In this case, all the above rooms can be further zoned. To give the house a cozy look, it is recommended to attach a small veranda.
Different projects of houses with attic can be viewed in the following video.
