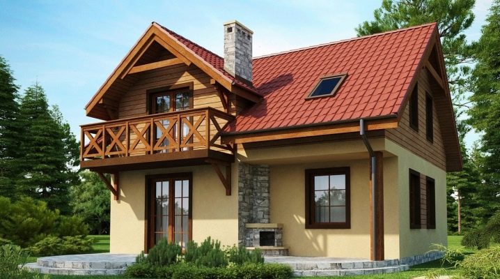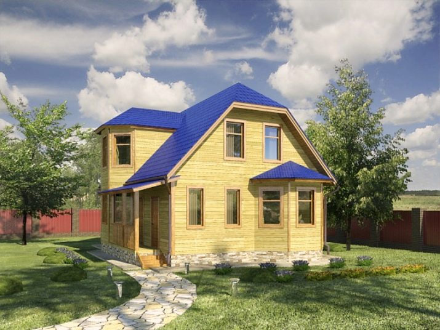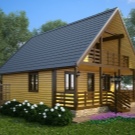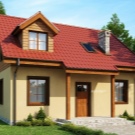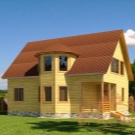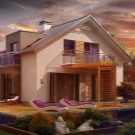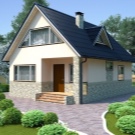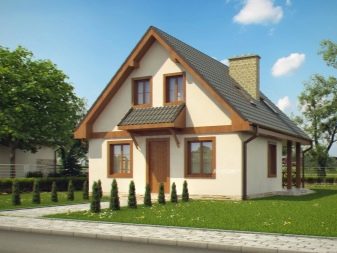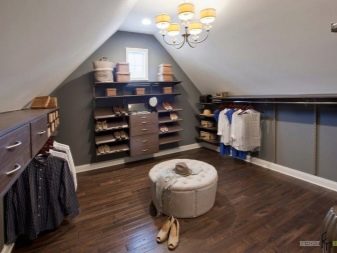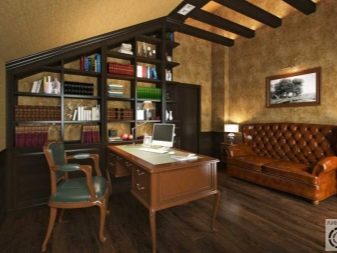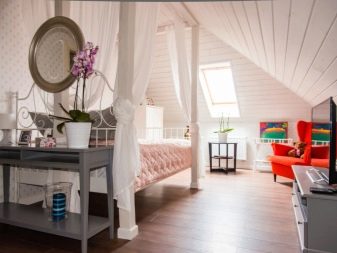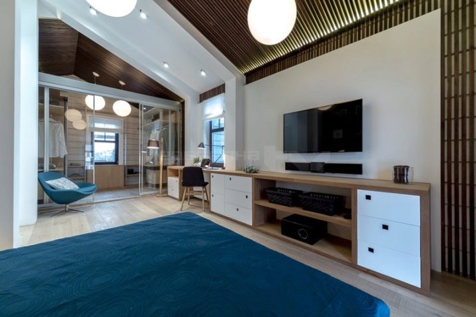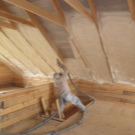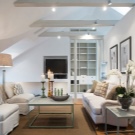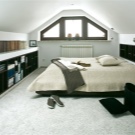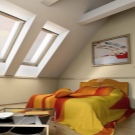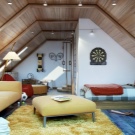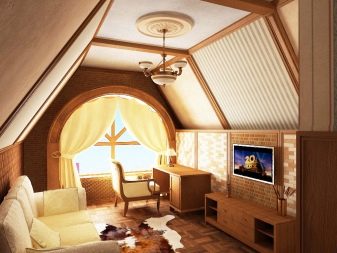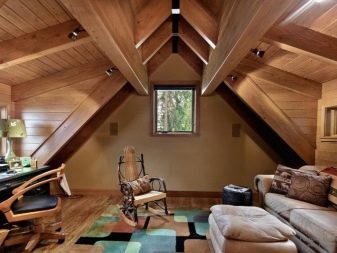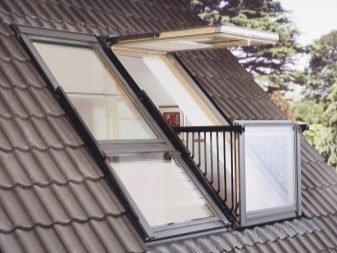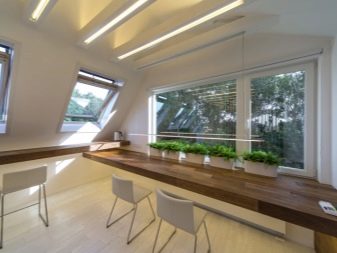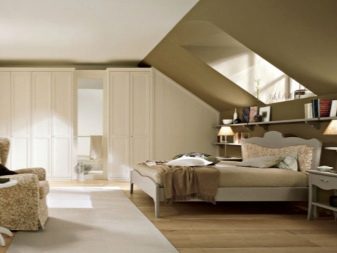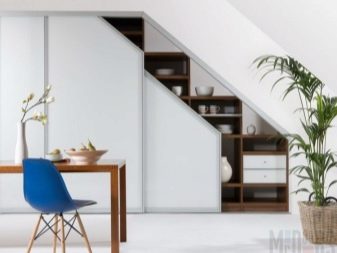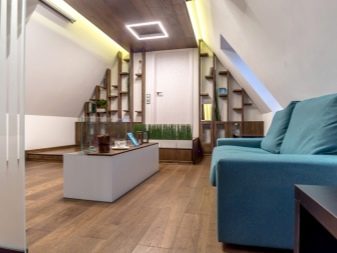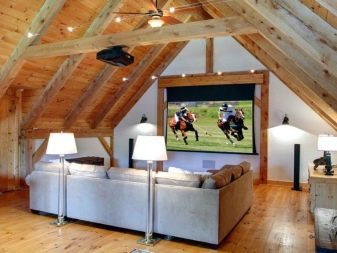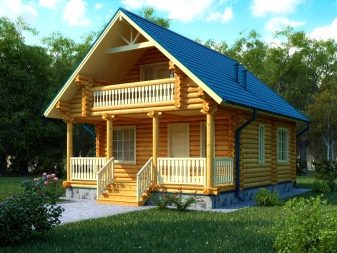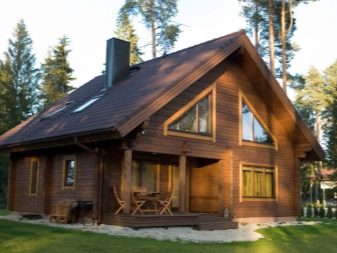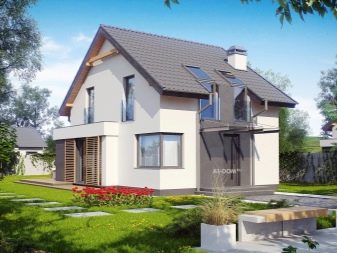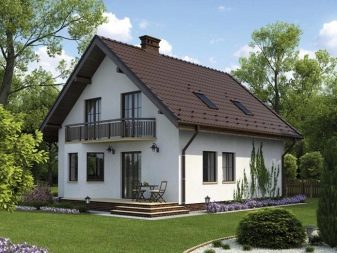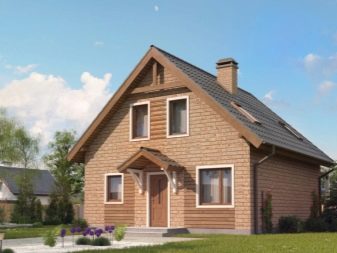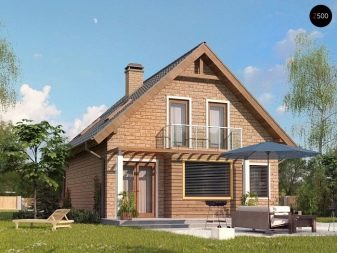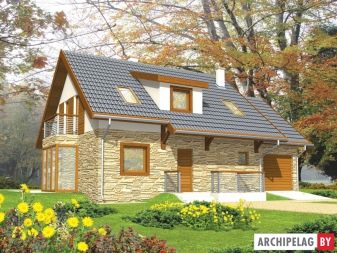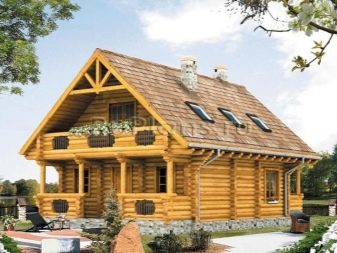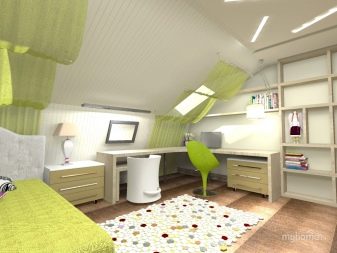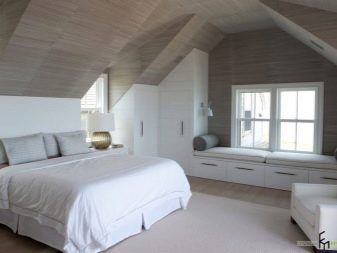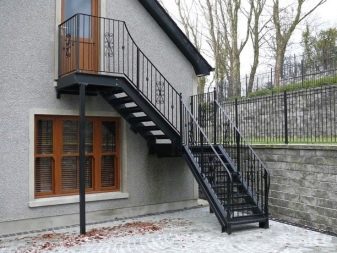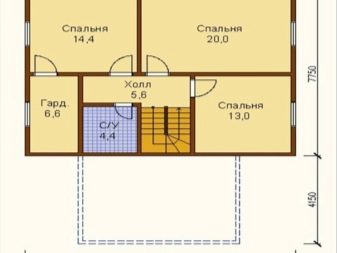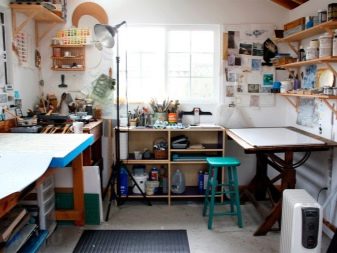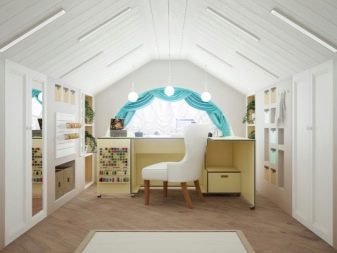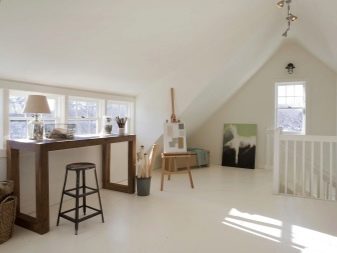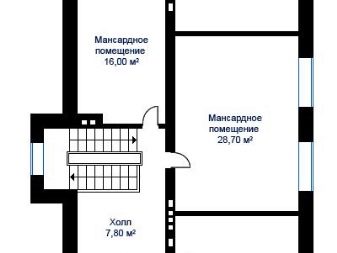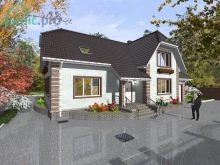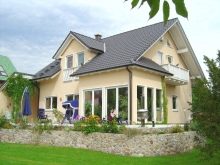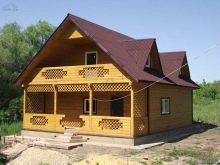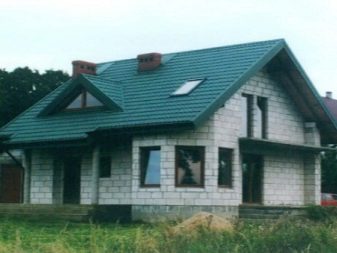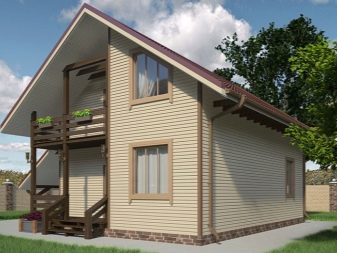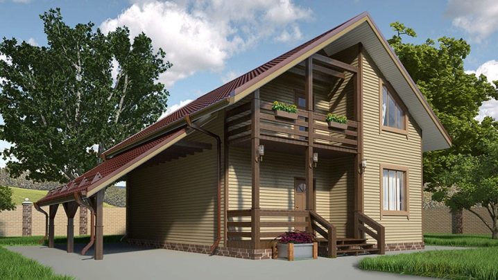The project of a house with a penthouse size of 8x10 m: beautiful ideas for construction
A house with an attic is a practical building that seems less cumbersome than a classic two-story building, but at the same time it is large enough for a comfortable family life. To beat the space of the house with an attic of 8 x 10 square meters. m. can be different, depending on the composition of the family, interests and needs of each member.
Special features
A 8 x 10 house with an extra loft can have many advantages. That is why such buildings are becoming increasingly popular in recent years.
Build an attic is cheaper: you can save on construction work, decorating also requires less materials.In addition, the attic is not considered a full-fledged second floor, which is beneficial from a legal point of view.
At the same time, places in such a house are no less than in a two-story one. So, having equipped an attic, it will be possible to afford some excesses. For example, you can make a dressing room, your own office for work at home or a workshop for practicing creativity. This option is also suitable for large families. Children can safely stay in the attic, leaving the entire first floor to parents.
In such a house is much warmer. First of all, it is easier to conduct gas to the attic than to the second floor. In addition, the heat does not go through the roof, especially if it is further insulated. Fortunately, now there are many ways of warming, so you can choose the one that is more suitable.
If the attic is being completed separately or simply done as a last resort, then work there can be carried out without evicting the tenants from the ground floor.
And finally, the attic looks quite unusual. So, there you can arrange some kind of original room, applying all your imagination.
However, in addition to the huge number of advantages, these buildings have their drawbacks.Most of them are due to the fact that some mistakes were made during construction. For example, the wrong material was chosen, some technologies were violated, and so on. Because of this, it may be cold at the top of the house.
The disadvantages include the too high cost of windows. Skylights, as a rule, are a half to two times more than usual. Therefore, deciding to equip a house of this type, you need to be prepared for additional expenses.
Care must be taken with the placement of furniture. Do not put too heavy objects in this part of the house, it is better to pick up lightweight materials.
This applies to everything, including roofing, furnishing and products that are used for finishing. If you overload the foundation, then cracks may appear on the walls.
Materials for construction
Attic, like any other room, can be built from different materials. These include wood, and brick, and foam blocks. Each of the materials has both advantages and disadvantages.
Wood recently chosen most often. The fact is that now the high ecological compatibility of buildings is very much appreciated. The tree for this parameter fits perfectly.In addition, the house with an attic, made of timber or logs, looks attractive and serves as a real decoration of the site.
Another popular material that gardeners use is cinder blocks or foam blocks. They are not so high quality, but of them you can build a house as quickly as possible. They also differ in such advantages as a relatively small weight and low cost.
You can not ignore the eternal classics - built of brick. This material is associated with thoroughness and reliability. Brick houses have long been considered the most luxurious and durable. Now they also do not lose popularity.
Although building a house with an attic floor made of brick will cost more than building a lightweight frame building of foam blocks, many still prefer the first option.
Finally, it is worth mentioning the stone. Among other materials, it is distinguished by durability and high thermal conductivity. If you decorate your building shell rock, you can get a warm and cozy room, which will not be afraid of any cold weather.
Acceptable options such as a combination of several materials.For example, a house can be completely built from a wooden frame, and then additionally insulated. In some cases, allocate mansard room.
Projects
There are many interesting projects. The final version of the layout is always selected taking into account the peculiarities of a particular family and is approved by the owners.
House 8x10 for a small family
The traditional option is a house with an attic, in which the living room is located. It can be a bedroom for parents or children who already live with their family. In some cases, the attic stairs lead to the outside so that the occupants from the upper floor do not disturb others.
Room 10x8 for creative people
If someone from the family has creative hobbies, the attic can be equipped just under the place for such activities. In this room you can arrange, for example, a workshop. So anyone will be able to engage in creativity without being distracted by extraneous noise and without disturbing their loved ones.
Also on the second floor you can equip a sewing workshop with an adjacent dressing room. Enough space for all that is required. You can also additionally decorate the room with decorative elements.
Beautiful examples
When planning your own house with an attic, you can see photos of beautiful finished buildings. They will help to orient in which direction it is worth moving, which option may suit you. You can repeat the submitted project or be inspired by ready-made ideas and create something of your own.
- Bright brick house. The first example is a solid construction of light brick, complemented by a bright emerald roof. This combination of colors can be called a classic. The house looks stylish and neat. There is not much space in the attic, since the roof is low. But there is enough space available so that a family of several people can comfortably sit on the ground and upper floors.
- Bright building. If the first option is a real classic, then the second one looks more modern. Light walls are complemented with coffee-colored trim in the form of pipes and window frames. A part of the roof is protected from the weather by a balcony and a mini-terrace attached to the room. Thus, there is enough space not only indoors, but also outside. This allows long evenings to enjoy the beauty of the surrounding nature and fresh air.
- House with parking. Under the roof of this house there is a place not only for all family members, but also for a good car. A small parking lot is protected from heat and rain, so it can completely replace the garage at least for a while.
The house itself is similar to the previous one - a lighter base, a dark decor and a lot of greenery adorning the building and making it more picturesque. Under the attic reserved no less free space than under the lower floor. There it is possible to equip a guest room, a nursery or a workshop, so there is enough space for everyone. Such a house with an attic is suitable for a young couple, and for a large family.
Review the house 8x10 with attic, see the next video.
