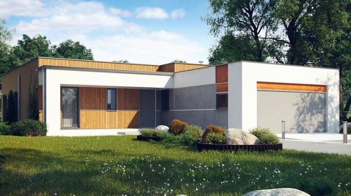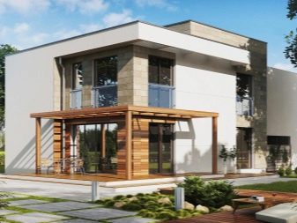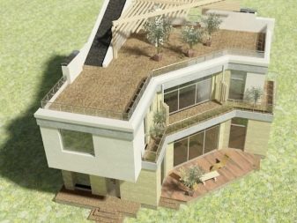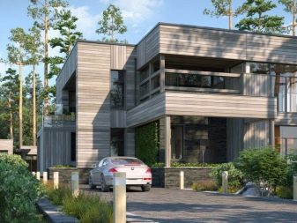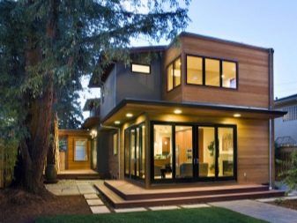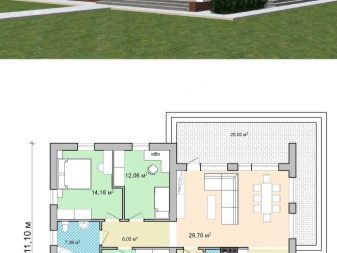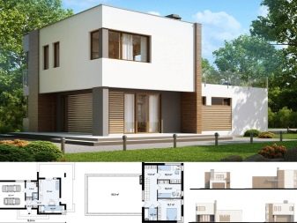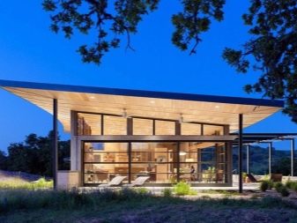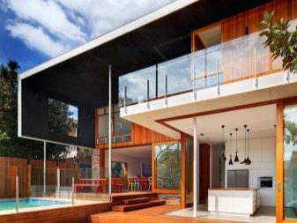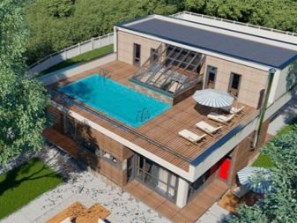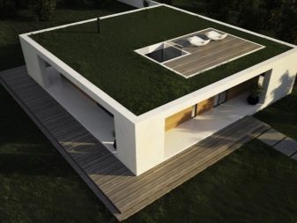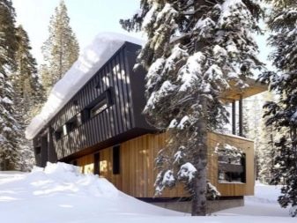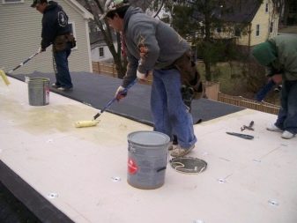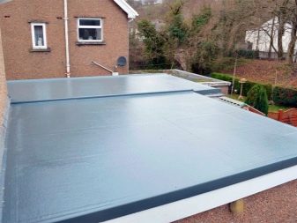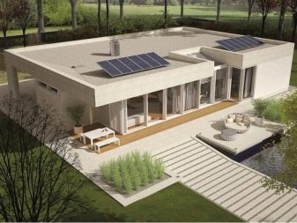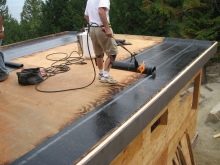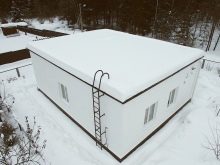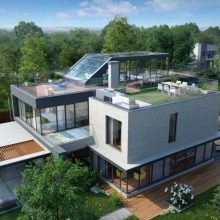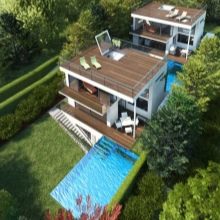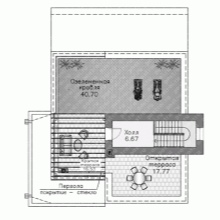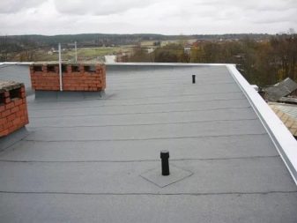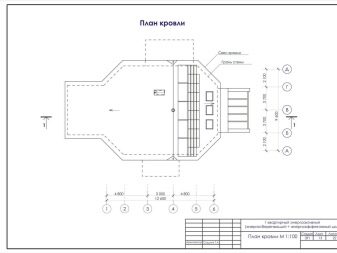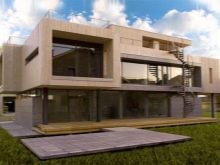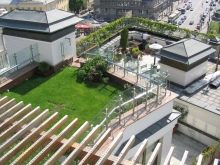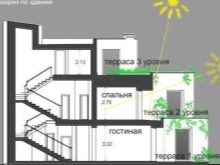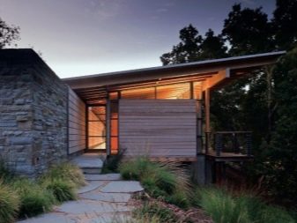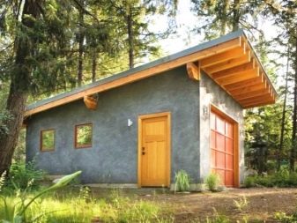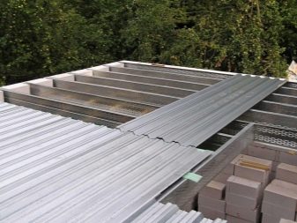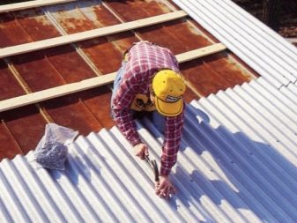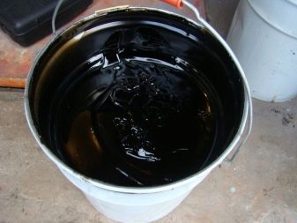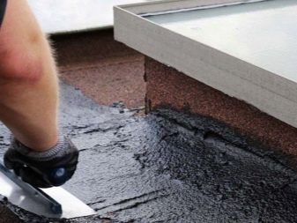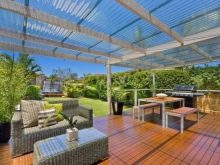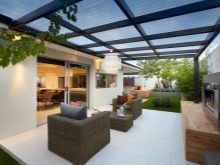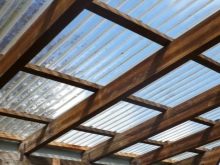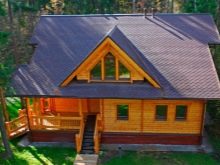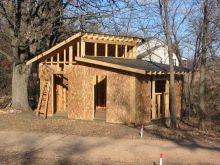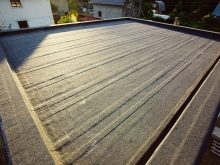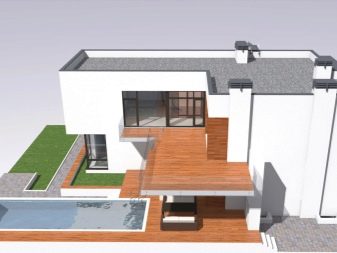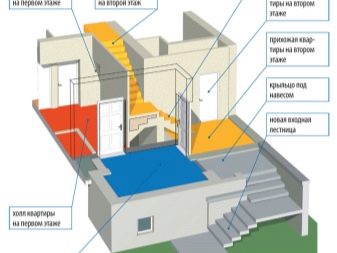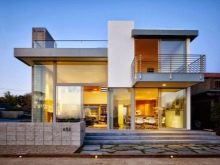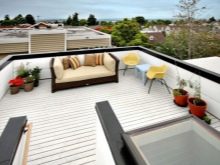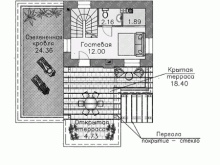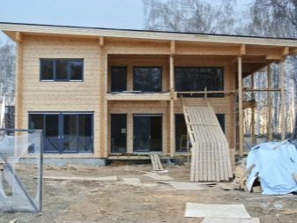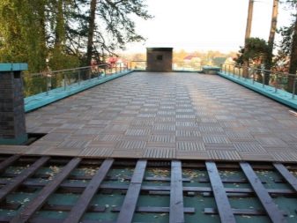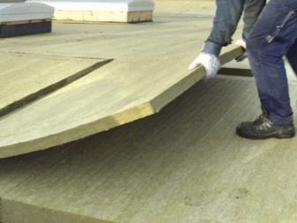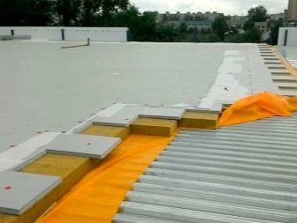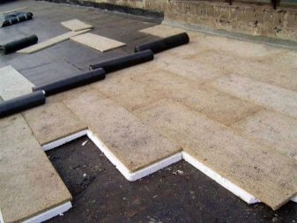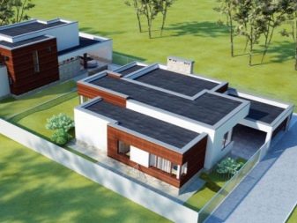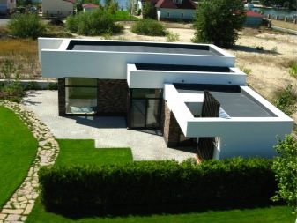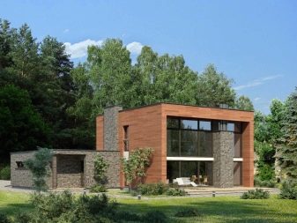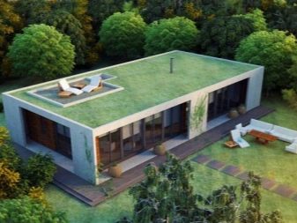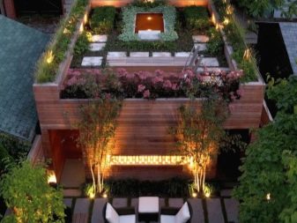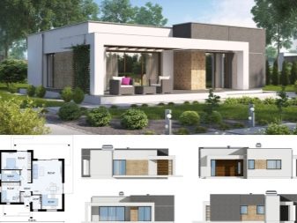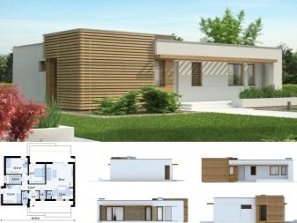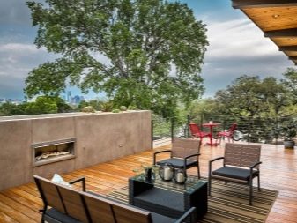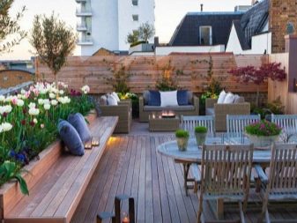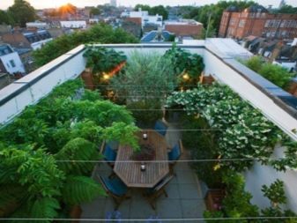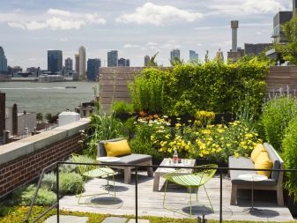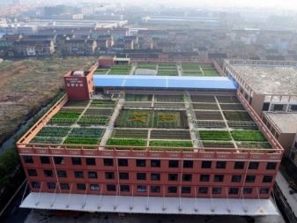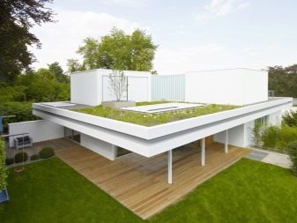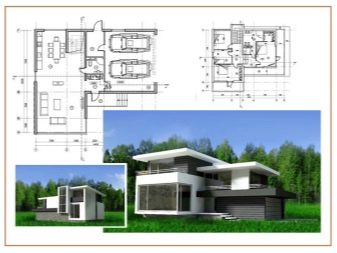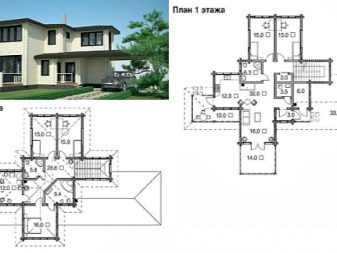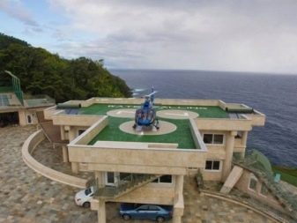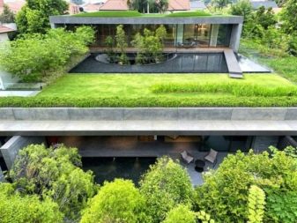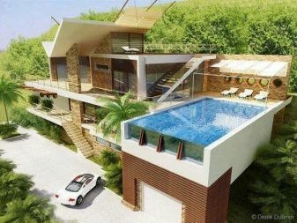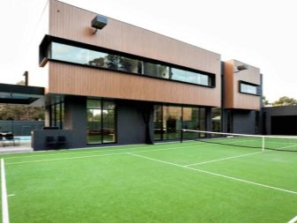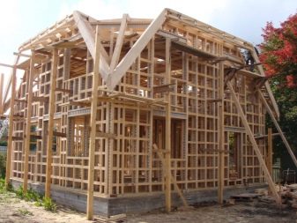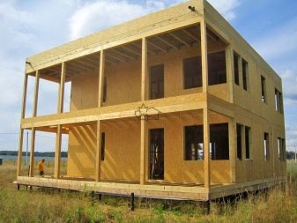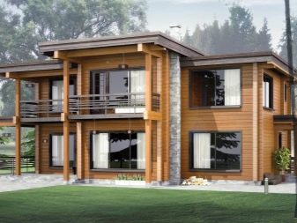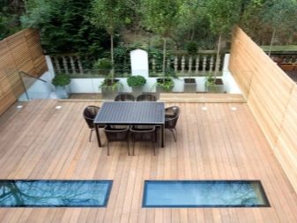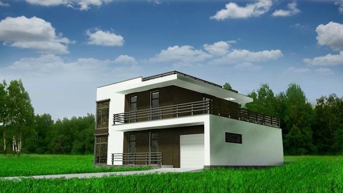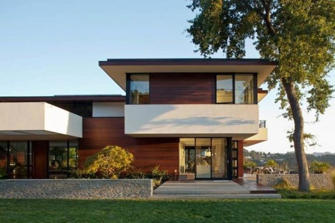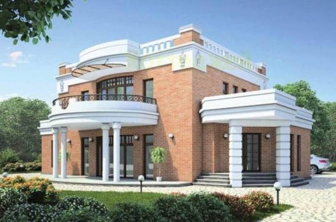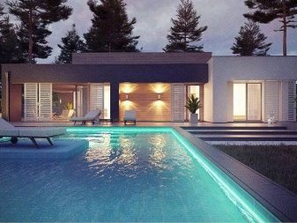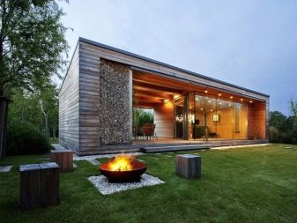Projects of modern houses with a flat roof: features of the choice and arrangement of the roof
In the understanding of an ordinary Russian person without a building and architectural education, the flat roof of a building is something very impractical and carrying potential problems. Such a view has its roots in the Soviet past, when, due to the use of low-grade materials and the violation of construction technology, such structures began to flow two years after their construction.
Modern approaches to the construction of houses and new materials for the creation of flat roofs can successfully implement spectacular, unusual projects, including private houses in various styles.
What it is?
Projects of houses with a flat roof "born" from the southern part of Western Europe.There you can find many examples of villas and cottages with a “flat top”.
Unlike a shed roof, a straight line is a more complex device, including a drain, although such a roof still has a slight slope - from two to fifteen degrees.
Special homes are often made in modern styles.such as high-tech, modern and others.
You can build a one-, two-story house with an unusual top, as well as a multi-storey structure, which will thus receive fashionable, if not futuristic, features.
Features and requirements
Projects of cottages and multi-storey buildings require careful study. This is largely due to the complex device at the top of such structures.
The design determines the minimum level of flat roof inclination. If it is exploited, a so-called splay is made on its surface. With a close look at the roof there you can see the inconspicuous "relief". Due to this, just like on the sloping, there is no accumulation of melt and rain water.
The very custom type of roof - an example of modern high-techconstruction. It consists of many layers that ensure its quality and reliability.
Advantages and disadvantages
In addition to the unusual design of buildings with flat roofs, which draws attention to such structures, The owners of this property can appreciate the other advantages of such structures.
- On a conditionally flat flat roof you can create an active life: make a playground here, break a flower garden or a vegetable garden and even place a pool. If the size of the land plot is not particularly large, the presence of such additional space significantly compensates for this disadvantage.
- The cost of a flat-topped building project will be cheaper than with a sloping roof.
- Since more snow accumulates on a flat surface in winter, a natural heat-insulating cushion is created, which allows saving on heating in the house.
- Despite the complex engineering device of the building with a “flat top”, it is easier to carry out maintenance, systematically clean the drain and monitor the state of the chimneys, as well as the ventilation here, than on a structure with a traditional pitched roof.
- Since the area of flat roofs is less than pitched, you can save on material for construction.
- Installation of a flat roof takes less time than a pitched one simply because it is much more convenient to work on the surface without noticeable tilt.
- Owners of houses with a roof of this type can not worry about the fact that during a hurricane will demolish it.
- On such a roof, it is easy to install and operate wind turbines, solar panels, antennas, water collection systems, and so on.
Houses with such roofs also have a number of drawbacks.
- The waterproofing device in this case requires a special relationship. If in this work there were blunders, then for the owners of the house they will end up with repairs related to the elimination of leaks due to water accumulating on the roof surface from rain or melted snow.
- If the roof is exploited, in winter it is necessary to periodically remove snow from it. You have to do it manually.
- The melting snow from year to year will test the strength of the waterproofing layer at the top.
Kinds
If from a distance the flat roofs of houses look the same, then in fact, they may differ. There are three types of such roofs.
Operated by
They allow people who are not engaged in the maintenance of the roof to stay on them, and also install heavy things here, including furniture.Such a roof should have a solid foundation, which mainly uses reinforced concrete.
There should be reliable insulation resistant to serious loads, both dynamic and static.
Not exploited
On such a hardy concrete base is required. During the construction of the crate is made of wood. For ease of operation, special ladders are installed here, thanks to which the pressure on the roof decreases and the load is distributed evenly over its entire surface.
Inversion
This kind of roof is often used as an exploited. The multilayer cake of the necessary technological systems when it is being built includes a waterproofing level. Here, unlike the usual roof waterproofing is not outside, but under a layer of heat insulator. This allows you to protect the waterproofing carpet from the damaging effects of temperature changes, the sun and mechanical stress. As a result, the life of the roof is significantly extended.
Construction technologies of the XXI century in combination with traditional approaches to the construction of houses allow you to create a reliable, easy-to-use and externally spectacular housing.
Materials
Houses with an unusual roof can be built from a variety of materials, for example, timber, aerated concrete, CIP panels, foam blocks.
In any case, it is important to choose the right material for the flattest roof. No one, for example, will not prohibit the use of the usual profiled. But it is necessary to carefully calculate how the snow removal and water drainage will be carried out, because under the influence of precipitation the metal roofing coating will be eaten away by rust, and it will not serve its due time.
Therefore, moisture resistance is a very important factor when choosing a roofing material. You can use the same profiled, but having a polymer coating. In some cases, suitable for the construction of polycarbonate or slate.
You can take a special building mastic - a special liquid substance. She covered the surface of the roof with a brush.In a frozen form, the mastic is a hard coating like roll materials. It does not melt at +70 degrees, but it can crack at -25 Celsius, therefore in a harsh climate it is better not to use it.
Polycarbonate is more reliable than mastic, but it costs more. The advantage of this material is that it gives the roof of the house a very unusual look. From the side it may seem that it is glass. This achieves a special design effect, and the house itself looks very expensive.
The use of traditional slate will provide a rooftop service for half a century, but on condition that there is no mistake in the design and construction of the house. Slate itself has considerable weight. It is necessary to ensure the reliability of the foundation and frame of the building so that it does not settle down over time.
For a flat roof can be used and wooden beams. Durable with such a roof construction, it does not happen, but here it can come to the aid of roofing material or all the same mastic that can extend the service life of the base material.
General design rules
Designing a house with a flat roof is not much different from creating a project for any other housing.
To begin with, a general sketch of the building is drawn up and the materials from which the construction will be carried out are determined. The form of the structure will depend on the calculation of snow and wind loads on it. The material determines the results of calculations relating to the load on the future foundation.
Next, load-bearing structures are calculated, a plan is created, on which, besides the walls themselves, additional structural elements are indicated.
A house with a flat roof can be conceived by an architect in any style, but most of all it corresponds to the high-tech style. Such buildings sometimes look like cubes.
Square roofs of such buildings are often planned for the placement of terraces on them.
In order to successfully build a house with a flat roof, it is also necessary to develop a working draft that ties the house to the site and certain building volumes. Thanks to this, it is possible to calculate at what price the construction of a building will cost.
Of great importance is the elaboration of the project of the flattest roof, depending on the selected technology of its construction.
The roofing pie of a flat roof has several levels. This is the base, which is the hardest part. Above this layer the vapor barrier is laid, which separates the insulation from moisture rising from the building.
In turn, the thermal insulation layer is an important component of such a roof, the condition of which largely determines the service life of the roof.
Waterproofing does not allow moisture to enter the house from the outside. To create this layer, liquid polymers are often used, which create a reliable seamless coating that is well protected against water.
From a well-designed project of the roof in the end depends on its safety and reliability. If you make the wrong calculations, the roof will have to rebuild.
Arrangements and features of operation
Inside a residential building with a flat roof is no different from any other. It can correspond to the style of minimalism, having the simple features of a pencil case, or embody much more ambitious, elaborate architectural designs. Among the buildings with flat roofs, there are both premium and middle class houses.
Special arrangement requires exactly the roof of the building, if it is operated. And it would be foolish to refuse to place on a free site, for example, 50 m2, space for recreation or a more practical application.
In any case, the roof, which is regularly visited by people, should have good lighting and be equipped with curbs.
Single storey
Projects of single-storey houses with a flat roof today, there are quite a lot. This may be a full-fledged housing, and a modest country house.
On the small summer cottage, thanks to the “summer” floor, you can expand the area of the house itself, as well as not to miss the square meters left for its placement.
A common option for arranging the roof is to place a terrace on it. For this, the roof is covered with a terrace board, and moisture-proof furniture is placed here. With enough space on such a site, you can break the flower beds, plant shrubs that will help protect the roof from the sun in the heat. The picture will complement the barbecue or grill.
The flat roof can become a very cozy and attractive place to relax, especially if it offers a beautiful view of the landscape.
Practical people who value every square centimeter of land can place greenhouses and beds here.
There is an option to create a full-fledged "green" roof. On it you can sow ordinary lawn grass or break a real garden with a flower garden. It laid the track and install garden furniture. Keep in mind that the mass of such a garden can be very impressive. It is clear that the house, which will accommodate lush greenery, must be made of concrete.
Double decker
Arrangement of such a house can be done, for example, based on ready-made architectural projects. In addition, much depends on the financial capabilities of the owners. The roof of a premium house may well serve as a helipad, but, as in the case of a single-story building, it is possible to place a garden or a terrace.
On such a roof, you can equip a real beach with a swimming pool. It is necessary that the house withstood such a weight, and the necessary communications were correctly placed on the roof.
If you place chaise lounges, canopies to create shade and, for example, tubs with plants, you can enjoy a quiet and comfortable rest during the whole warm season.
Another application of such a roof is the placement of a sports area. This option is becoming more popular in cases with the arrangement of private houses. Here you can install simulators, make a tennis court or treadmills.
For any of these options, it is necessary to prepare a special elastic wear-resistant and slightly rough coating in order to avoid falls during sports. Rubber coatings or artificial grass can be used in rolls. Although natural lawn is also suitable.
As for the house as a whole, care should be taken to create a reliable foundation in such a building. If the roof is initially planned to be operated, the load on it will be very high.
Frame
Frame houses in our country are gradually gaining increasing popularity. This is largely due to the simplicity of their assembly and the relatively low cost of creating such a home.
The basis of the structure is a frame made of wood or metal. For the construction of used and sandwich panels. A layer of insulation is installed in the house. It is sheathed with plywood or cement-shaving plates. Outside, the finished structure is finished with facade plaster.
The frame house with a flat roof is a lightweight construction.More often there are one-story houses of this type, two-story - less often. If you prepare a solid foundation, the roof of the building can also be made exploitable. Place a terrace and even plant the plants here are allowed. But for the installation of the pool or other heavy objects in this case is not possible.
Beautiful examples
The flat roof diversifies the exterior of a residential building, despite its apparent simplicity. And this applies to a variety of styles - not only high-tech, which first comes to mind at the mention of such a top of the structure, but also others that have been tested for decades and even centuries.
So, it is believed that minimalism today is a direction that develops faster than others. Flat roofs of houses have become a kind of attribute of this style. Houses decorated in minimalism are really distinguished by compactness and rationality of using every square meter of available space.
In this building, in addition to the residential part, there can be a garage, a greenhouse and a spacious terrace located on the roof.
The flat roof in the “modern” - the phenomenon is not so old. Nevertheless, residential buildings with such an original top a lot. They are built from reinforced concrete.Cladding can be ceramics and glass.
The combination of glass and materials from a tree or under a tree originally looks. The presence of a large number of glass elements can underline the commitment to current trends in construction. In the tree, however, there is a connection with nature. In the landscape of such a house looks very organic.
The flat roof does not contradict even the classical style with its hint of noble nests. Rectangular windows, columns, facade with its strict symmetry, typical for houses in the classical style, are perfectly complemented by a flat top, emphasizing the monumentality of the structure.
The characteristic features of high-tech style is the use of metal, plastic and glass. The house itself can be built, for example, from aerated concrete.
Flat roof is the best match with the emphasized observance of direct forms and lines of houses built in such traditions. It is curious that with all the demonstrative external "distance" from the nature of buildings in this style, they look in nature is quite appropriate.
Even a one-story house attracts attention, especially in the evening when it is filled with electric light from the inside.
On the advantages of a modern flat-roofed house, see the following video.
