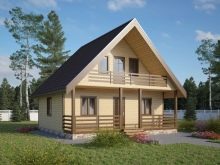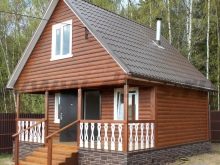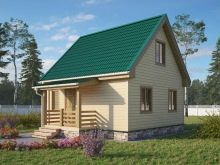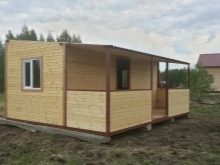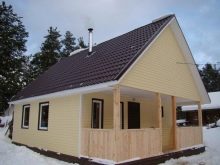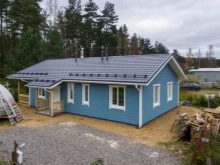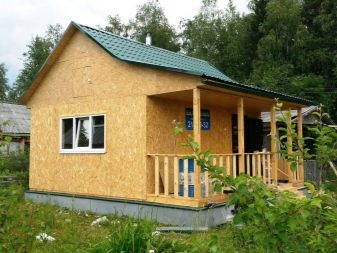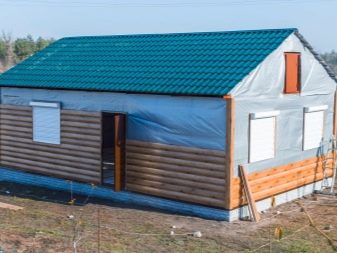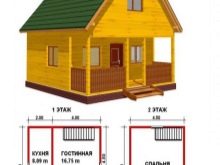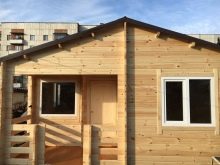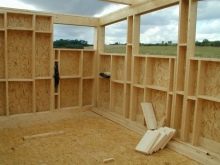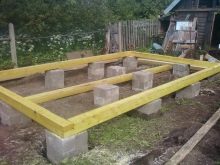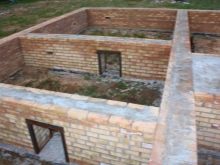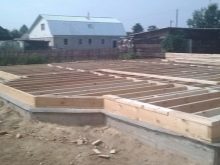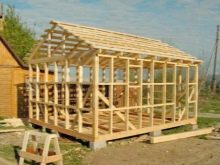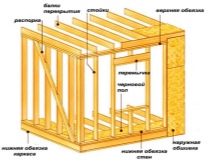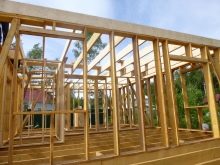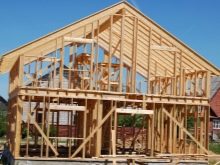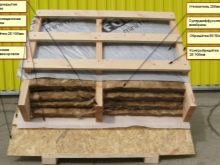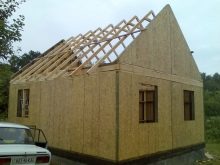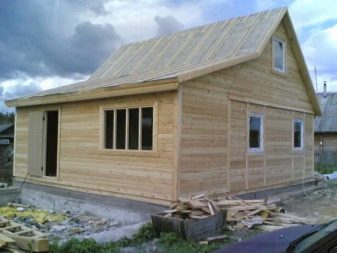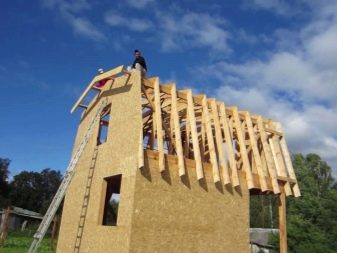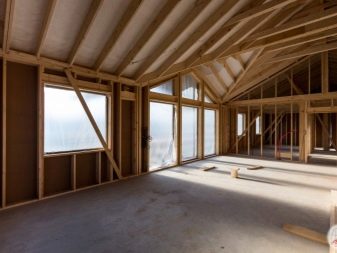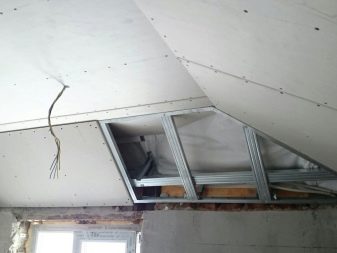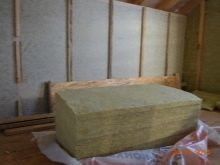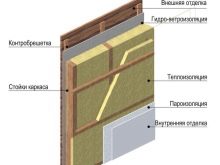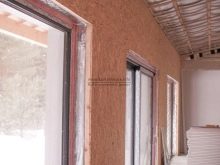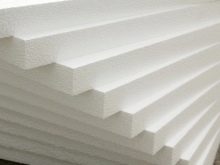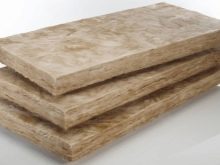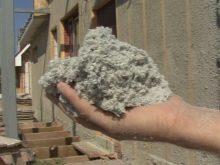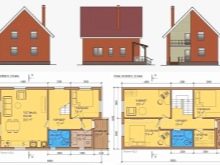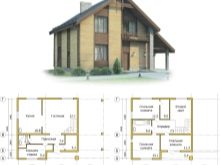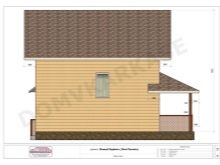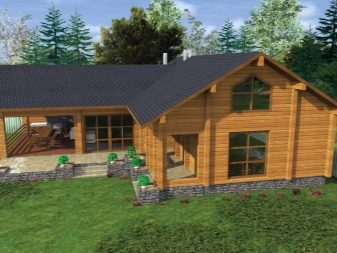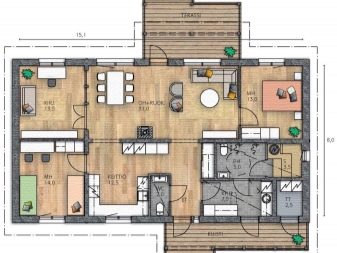Features of the design process of country frame houses
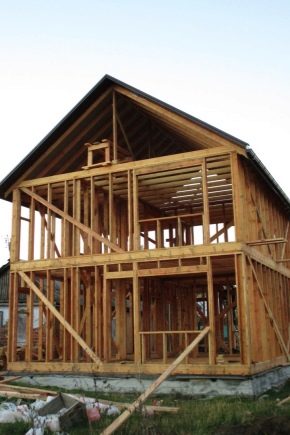
A single-storey frame house is a great solution for those who like to relax outside the city in comfortable conditions. To arrange a warm and beautiful housing with their own hands and cheaply can anyone.
Advantages and disadvantages
Karkasnik is very popular in all parts of the planet.
It has a huge number of advantages.
- Ecological safety - only high-quality materials are used for construction, which are subjected to thorough testing and tests, and only after that they go on sale.
- Affordable cost - materials for the construction of houses on frame technology are cheaper than bricks and blocks. But it is also worth noting the savings in heating the building.
- Quick and easy installation - even one person can independently build a house without the help of professionals and special equipment. Builders say that the construction of frame houses is only the collection of houses from the designer. If you have all the materials you can build a building in six months.
- Excellent thermal insulation - at home they keep the heat in the room for a long time and do not let in the cold. Energy saving directly depends on properly made ventilation, warming of the house and its finishing.
- Bio-and fire resistance - wood is carefully covered with special means that make the material resistant to parasites, insects and fire.
- Durability - frame houses can last more than 50 years.
- Beautiful appearance - such designs look great on the site, and even after a few years they retain their aesthetics.
In addition to the advantages, the buildings erected by frame technology have several major drawbacks.
- If the wood is not treated with a special agent, the risk of ignition of the material immediately increases. Therefore, when buying wood, it is necessary to carefully monitor all stages of its drying and processing.
- Compared to brick and block houses, frame houses are not as durable. But if you follow all the rules of construction and step-by-step instructions, then you can not worry about the hurricane demolishing the house.
- During construction, great attention should be paid to the ventilation system, because wood impregnated with various substances does not allow air to pass through. Do not forget about the installation of additional noise insulation, it will increase the level of comfort in the room.
Foundation installation
Among the three types of foundation - columnar, belt, pile-grillage - it is necessary to select the best. The choice depends on the characteristics of the soil, the height of the building, climate and financial possibilities. The budget option is a pile foundation. The columnar foundation ensures the durability of the structure - on this basis the house can stand for more than 100 years.
Bars can be from:
- bricks;
- ready concrete blocks;
- asbestos cement pipes.
Asbestos-cement pipes may well play the role of formwork, which is subsequently poured with concrete support. The depth at which the pipes are inserted depends on the characteristics of the soil.
Frame installation
On the already existing foundation for additional stability of the building is installed draft floor and the lower crown of the strapping. Only after that you can start the installation of the frame itself, which can be both metal and wood. Experts recommend the use of hollow beams, in this case, significantly reduces the load on the foundation and saves money. Vertical structural beams are mounted at the corners of the house, rooms, door and window openings at a distance of no more than 2-3 meters. Be sure to install transverse beams and strings. If the house is two floors, the frame must be further strengthened in the area where there will be a staircase. Window openings are also mounted transverse beams.
Roof
The frame of the roof should be made of lightweight materials, because too massive will put a heavy load on the foundation, which will adversely affect the stability and durability of the house. The roof of the house for giving can be odnoskatny and duo-pitch. The second type is appropriate when the attic will be used as residential. This solution is more economical than the construction of the second floor.Depending on whether the attic is residential, the height of the ridge of the roof ridge is determined. The optimum height is up to 2, 5 meters.
Boards on the slope are installed at a distance of 0.5 to 1 meter. To strengthen the structure mounted additional cross member. Only after the completion of the roof installation process can the internal and external cladding begin. If living space is planned in the attic, it is recommended to additionally insulate the roof slope and the floor-ceiling. For exterior cladding, you can choose any material: as metal, so sheets of iron and slate.
Ceiling features
After mounting the frame, proceed to the inner lining, as well as the installation of walls and ceiling. If the house has two floors, a strong material with a large cross section is selected for the ceiling beams and additional floor-ceiling insulation is performed. Often for the ceiling trim plasterboard is used, which is characterized by low weight and low cost.
If you are planning to build a one-story house, then the ceiling will need:
- edged boards, for example, lining or grooved material, whose thickness is about 25 mm, while it is best to choose boards of coniferous wood;
- moisture-proof and heat-insulating materials;
- foam for installation of various elements;
- insulation;
- sheets of hardboard, chipboard or drywall;
- other necessary building materials and tools.
When installing the ceiling in rooms with high humidity, use moisture-resistant drywall. If the design will have two floors, the thickness of the board must be at least 30 mm.
Wall construction
As a rule, the walls are made of chipboard, fiberboard, drywall or fixed transverse timber or boards, which are insulated and prepared for finishing. The modern market offers ready-made wall panels in which there is a warming material in advance, as well as finishing parts, openings for windows and doors. The cost of such a wall block is significantly higher, but the reviews they deserve only positive, as well as accelerate the construction process. But it is difficult to install such blocks by yourself, since they weigh a lot.
Building insulation
Installation of insulation is required at almost all stages of construction, except for the first - the arrangement of the foundation.
Experienced professionals recommend using the following materials as a heater:
- expanded polystyrene - different affordable cost, but this material is not environmentally friendly and flammable;
- mineral or stone wool in rolls or layers - is very popular because it has good properties;
- Ecowool with impregnation from rodents and flammability is more technological, but costs more than other materials.
Even if you use the most expensive and high quality insulation, do not forget about moisture and vapor barrier materials that retain heat in the room and increase the life of the house.
Projects
Large selection of different projects allows everyone to choose the best. The demanded sizes of houses are 6x6, 6x8 m, but there are also smaller constructions - 4x4, 3x4 m. Often a standard project is chosen for giving - a small house with two rooms and a small terrace. In addition to standard projects, there are also individual ones. They are ordered in a special company, or you can draw yourself. For a small area, choose a compact construction. In homes where no one will live in the winter, it is not necessary to install a boiler or stove.But you still need to take care of the insulation, it will protect the house from freezing in winter.
The choice of the project depends not only on the preferences of the owners, but also on the characteristics of the site. You can choose an elongated or U-shaped house. If you have a car, do not forget to leave space on the plot for a garage or carport. Often, the owners want to arrange a bathhouse on the garden plot. It can be built independently using frame technology, or you can order a turnkey construction. If you have all the necessary tools available, and there is also a ready-made project, and you have at least a minimal idea of the frame technology, you can easily cope with the construction of a holiday house on your own.
See in the video, what gross mistakes made by the master in the construction of a frame house.
