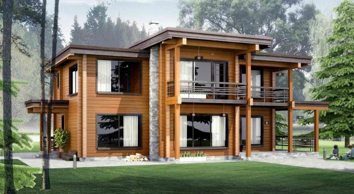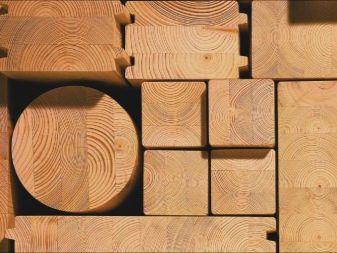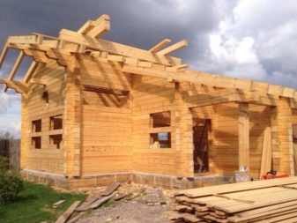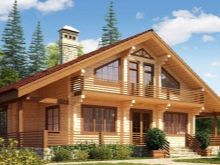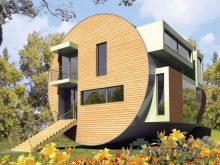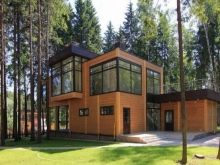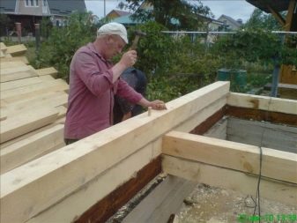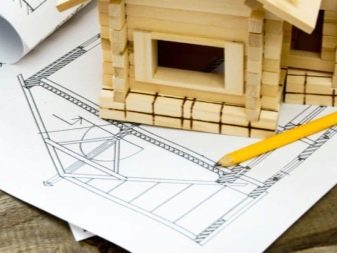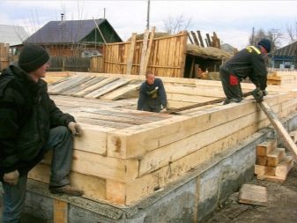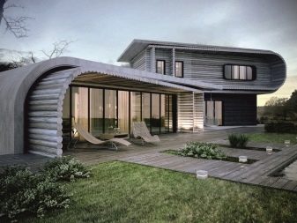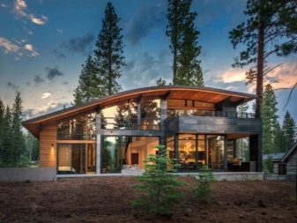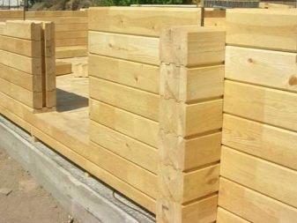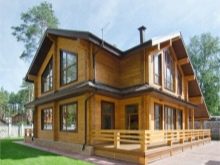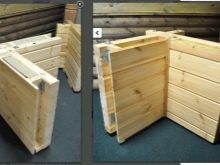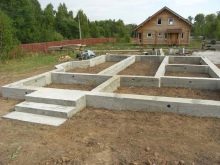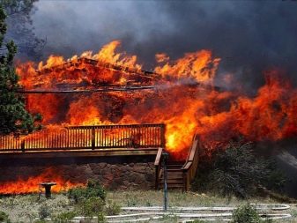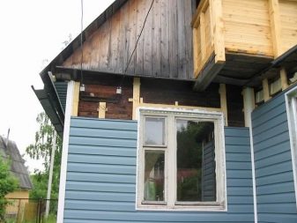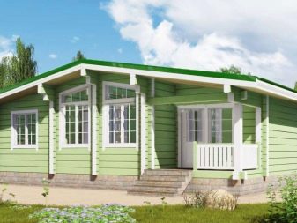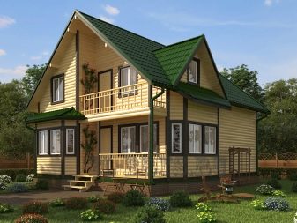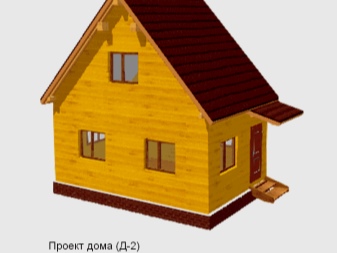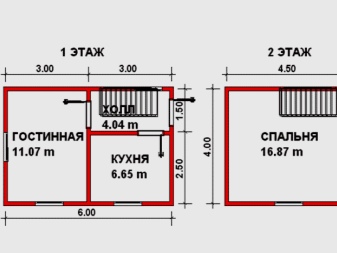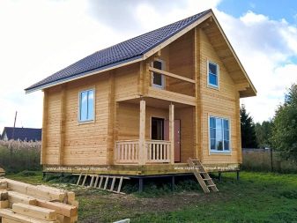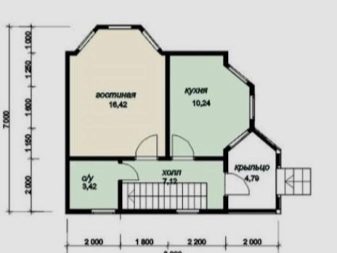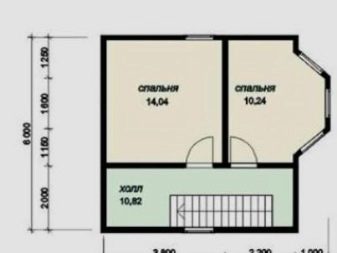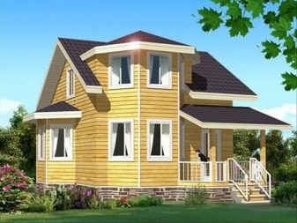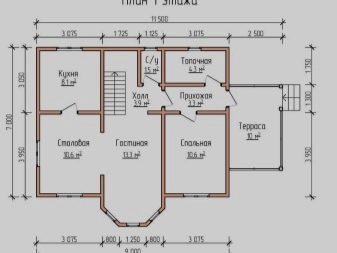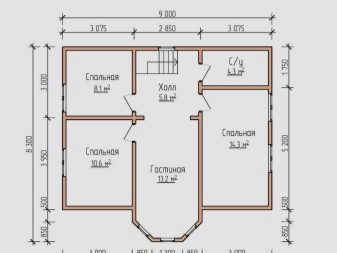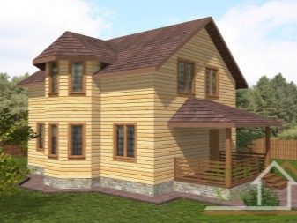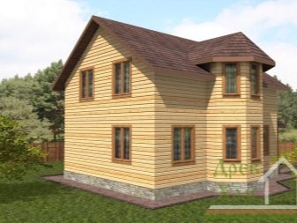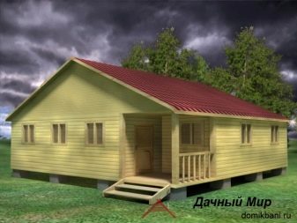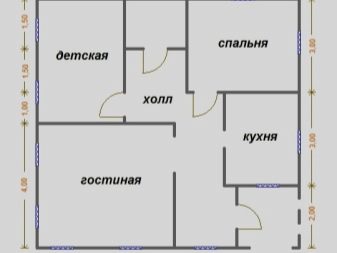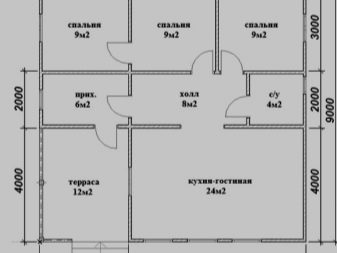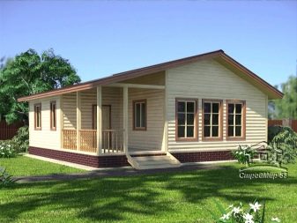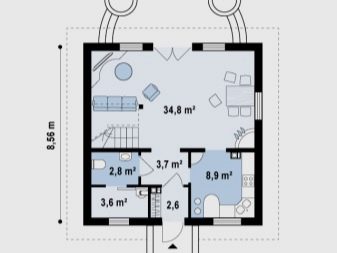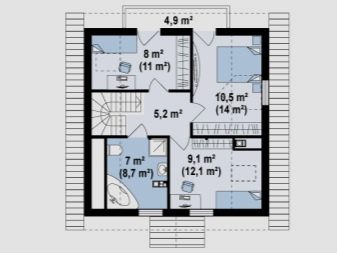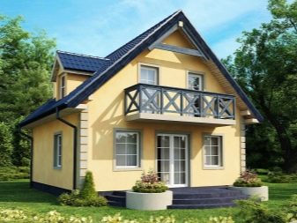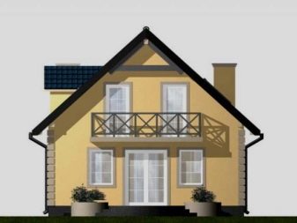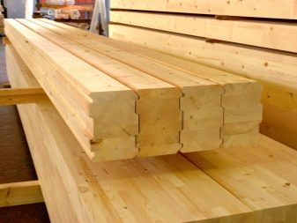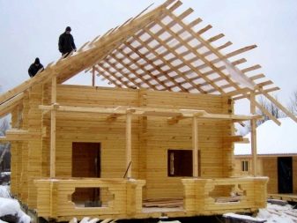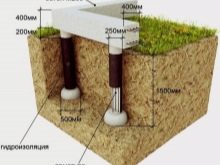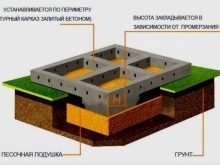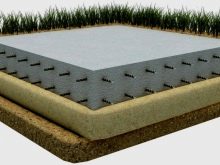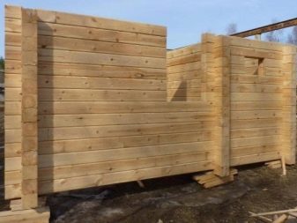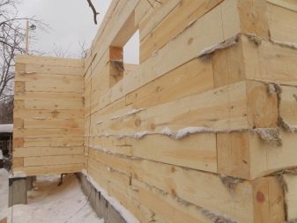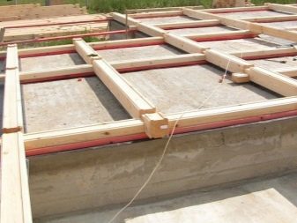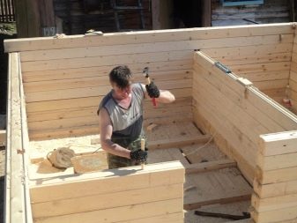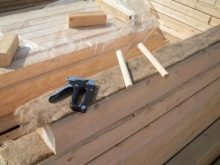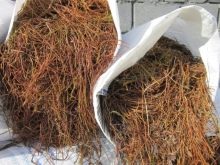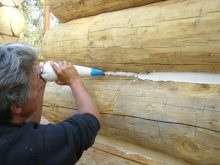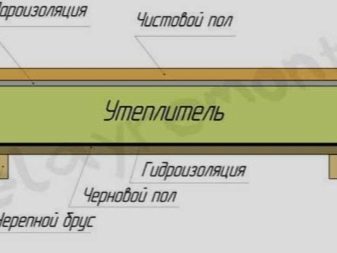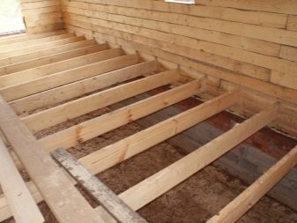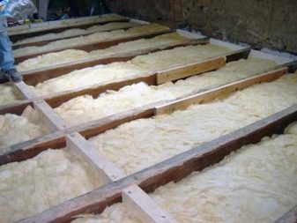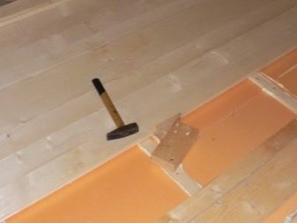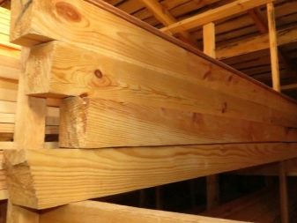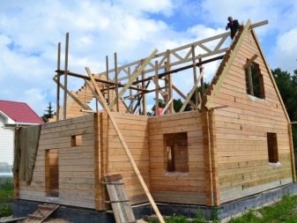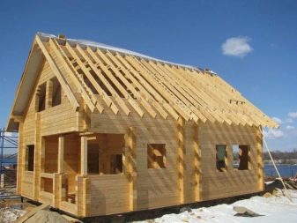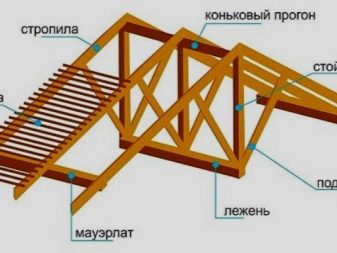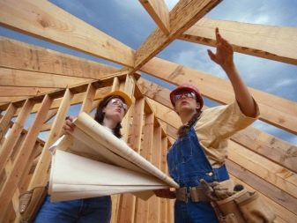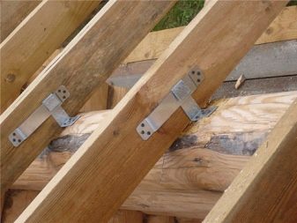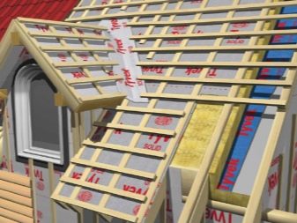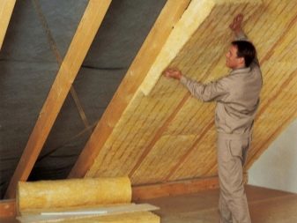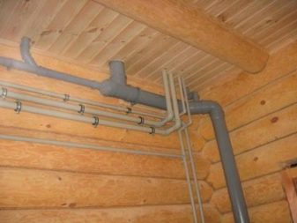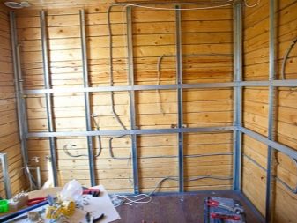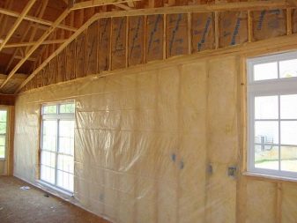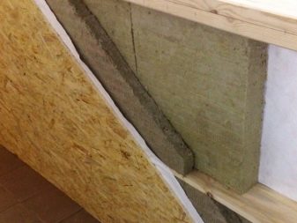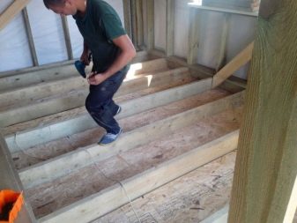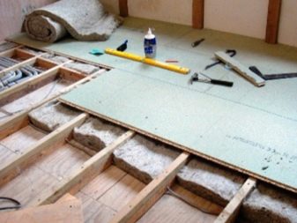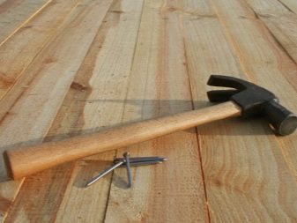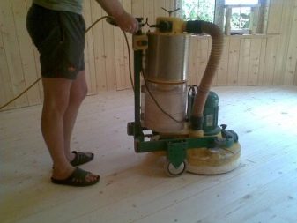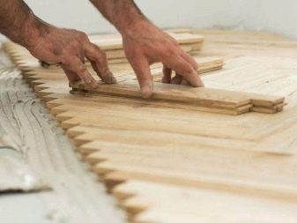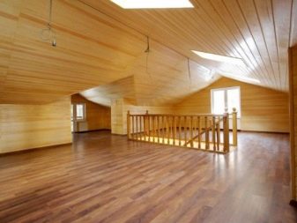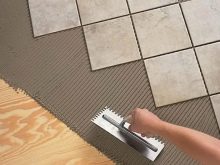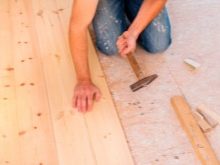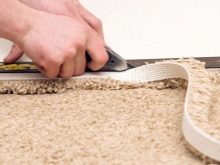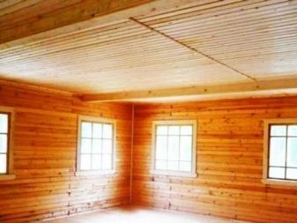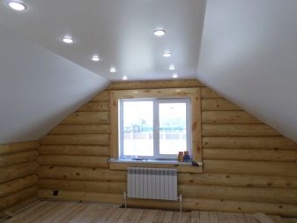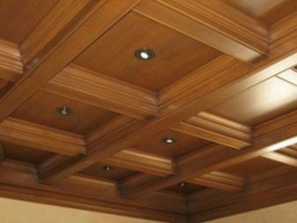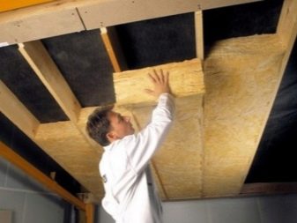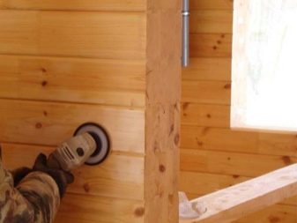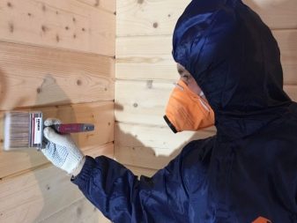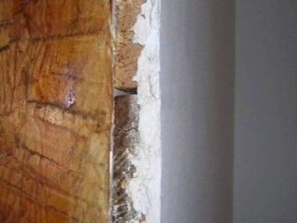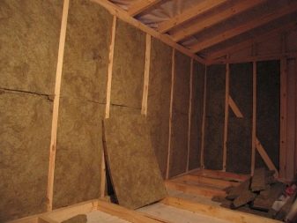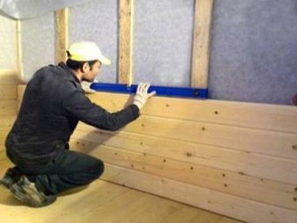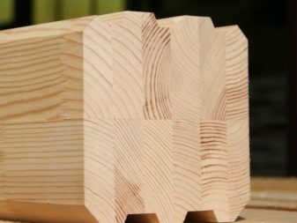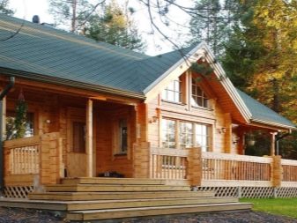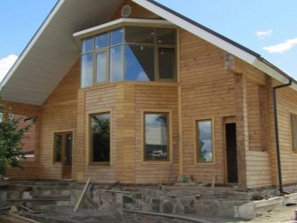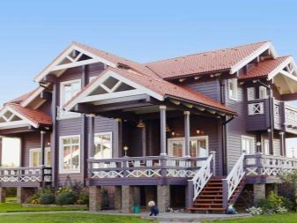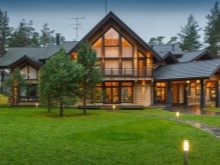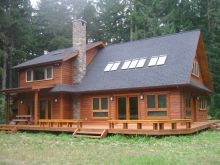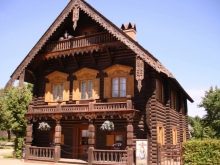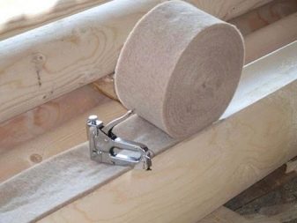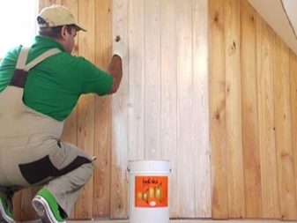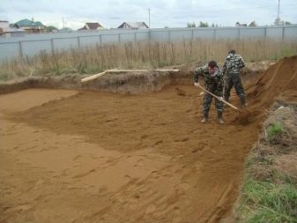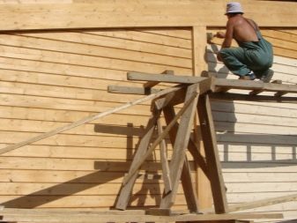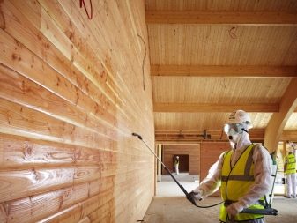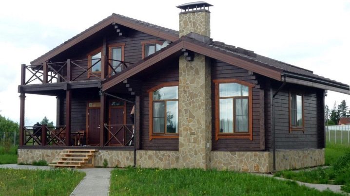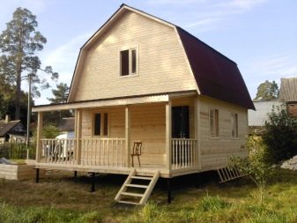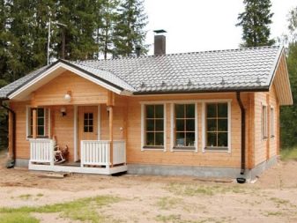The subtleties of the design of houses from eco-friendly timber
Nowadays, the building materials market is incredibly rich and can offer consumers products with a variety of properties and characteristics. However, environmentally safe products are still the most popular and in demand. These include timber, from which it turns out very beautiful and comfortable residential buildings. Today we will get acquainted with all the subtleties of designing such buildings, as well as learn about the features of the specified building material.
Special features
Dwellings from a bar are very popular and widespread today. Similar buildings are found on many streets. The demand for such building materials is due to the fact that they have a lot of advantages, more than overlapping small flaws.
Not only simple houses with one floor, but also more impressive dwellings having several floors can be built from an environmentally friendly timber. In addition, they can be made in any form, from standard to very original and unusual. It all depends on the ideas of the designer and the personal preferences of the owners. It should be noted that such materials differ in relatively affordable cost, which has a positive effect on their demand. There are several subtypes of timber. Each of the varieties of such material has its own distinctive features and method of application.
It should be noted that even an inexperienced builder can easily cope with the erection of a log house - neither special education nor long years of practice will be needed here. That is why many consumers are taken to build houses from a bar with their own hands. If you stick to technology and use quality materials, the result is admired by users.
Special attention should be paid to developing a plan for such a dwelling. It is very important to take into account absolutely all the details of the future structure.
As a rule, plans for lumber dwellings are developed by experienced specialists.
If a decision has been made to build a dwelling house out of a material such as a bar, then it should be figured out what advantages and disadvantages it has.
To get started, let's get acquainted with the advantages of this material.
- First of all, you should pay attention to the ductility of the timber as a building material. That is why working with him is a pleasure. Building a log house rarely takes a lot of free time and effort.
- It is possible to build a house of timber with your own hands. To do this, just follow the simple instructions and choose the right building material.
- From this material it is easy to build buildings in a variety of architectural directions. It can be both simple and very original structure with various elements of decor.
- Such constructions can boast of good strength characteristics.
- Log houses are durable.
- An important advantage of such buildings is their environmental friendliness. Quality timber does not have a negative impact on human health, either during construction or after their completion.
- Such houses do not require mandatory interior decoration. They look harmonious and neat, even if you do not turn to finishing materials.
- Many consumers stop their choice on the timber, because it has good thermal insulation properties. That is why such material is often referred to during the construction of capital houses designed for all-season living. In winter, these buildings are warm and cozy, and in the summer, they have a pleasant coolness.
- Construction of log houses can not be called expensive. The technology of construction of such dwellings is one of the most affordable. Cheaper will be only the construction of frame housing (although this is not a fact).
- According to experts, it is not necessary to prepare an expensive foundation for a log house.
Unfortunately, houses made from environmentally friendly material are not perfect.
They have some drawbacks that are important to consider if you want to build a log house.
- The primary disadvantage of such erections is their fire hazard. It's no secret that any wooden buildings are subject to easy burning.Of course, a log house can be protected from such consequences by applying special fire-resistant means. However, even with the use of such, the risk of fire will still remain, so you should not neglect safety precautions.
- Timber is a building material that seriously "suffers" under the influence of external factors. These include increased levels of humidity, insects, and, of course, time. Under the influence of such influences, the timber may begin to crack, rot, or become a “tasty morsel” for tree parasites. However, here you can use special antiseptic impregnation, which will extend the life of the structure. It is also important to monitor the maximum tightness of the ends, so that no harmful moisture penetrates them. Caring for a log house will protect it from negative external factors, but many users attribute this feature to the disadvantages of these buildings.
As you can see, the advantages of the log houses are much more than the minuses. Of course, a lot depends on how well the construction was constructed.
Planning Variants and Drawings
As mentioned earlier, from a timber bar you can build a house with absolutely any modification. It can be not only simple, but also an intricate version with several floors. Let us consider in detail several interesting finished projects of similar erections of various sizes and layouts.
From the bar you can build a very neat house 4 to 6 meters in 2 floors.
So, on the first floor will be able to arrange the following rooms:
- a small hall of 4.04 square meters. m, in which you should place the stairs leading to the 2nd floor;
- living room in 11 square meters. m, which on the first floor will be the largest room (exit to it will follow from the hall);
- in the corner of the first floor, at the intersection of the living room and hall, a compact kitchen of 6.65 square meters will find its place. m
A bathroom in such a dwelling can be located both on the first and second floor. It all depends on the wishes of the owners. As for the 2 floors, here it is worth to arrange one bedroom in 16.88 square meters. m
Similar construction can be used as a small country house. Equip its high gable roof, trimmed with a dark roofing material. On the outer side of the wall, leave unpolished (it is enough to process the bar with protective impregnation).The lower part of the house can be supplemented with brickwork. At the entrance will be organically looked small wooden steps. The result will be a low-key, but very cozy structure.
Lovers of more original and respectable buildings will like another project of a log house with an area of 7x8. Such construction can also have two spacious floors with all the necessary rooms.
First, consider what can be placed on the first floor of such a dwelling:
- at the entrance to the house should be set neat porch area of 4.79 square. m;
- Immediately after it, a rectangular elongated hall of 7.12 square meters should be placed in the house. m (near the outer wall of the hall will find its place a small staircase leading to the 2nd floor);
- on the right side of the hall there will be enough space for the kitchen (10.24 sq. m) and a larger living room (16, 42 sq. m), in which bay windows will look organically;
- as a result, on the first floor there will be one free corner located right in front of the hall, which should be taken under the bathroom (3.42 sq. m).
As for the design of the second floor, here we should allocate space for such rooms as:
- a bedroom above the living room on the 1st floor (in the bedroom there is no need to make a bay window - it should be a simple square with an area of 14.04 sq. m);
- on the right side of the first bedroom, place the second one (10.24 sq. m.), which will repeat the shape of the kitchen on the 1st floor with a bay window;
- in front of these two rooms there will be a free extended space - a hall where there will be an exit to the stairs.
Such a log house will look spectacular if you supplement it with a gable roof with a dark roof, and equip the bay grounds with roofs with several faces. Complete the lower part of the structure with a stone frame, and build a sloping canopy on high wooden supports above the entrance steps.
From the bar you can build a very cozy and hospitable house with the size of 7x9. On an area of 122 square meters. m can successfully accommodate two fairly spacious floors with a terrace and a standard set of rooms.
So, consider the ground floor plan:
- immediately behind a small terrace of 10 square meters. m should be located hallway, which will divide the two corner rooms of the house - furnace (4.3 sq. m) and a bedroom (10.6 sq. m);
- from the above premises should be separated by a wall spacious living room with a bay window in 13.3 square meters. m, a bathroom in the 15 square meters. m and a hall of 3.9 square meters.m with stairs (which is a continuation of the hallway);
- the remaining space (behind the wall from the hall and living room) should be divided into 2 separate rooms - an angular kitchen (8.1 sq. m) and a dining room (10.6 sq. m).
As for the second floor, here is the plan:
- the staircase from the first floor in this case will go to the hall (5.8 sq. m.), which passes into an elongated living room with a bay window, as on the first floor (13.2 sq. m);
- on both sides of the hall and living room should be located: on the right side - a bathroom in the corner (4.3 sq. m), followed by a bedroom (14.3 sq. m), on the left side - two more bedrooms (8.1 sq. m, 10.6 sq. m), separated by a partition.
Such a cozy log house will look organically if it is supplemented with a gable roof of dark chocolate shade, and bay windows are decorated with a roof with several edges (4-5). Above the terrace is to install a 3-pitched roof, decorated with the same roofing material as on the roof. The lower part of this construction should be decorated with brick or masonry, which will dilute the uniform shades of timber, along with a contrasting roof. At the entrance to the terrace should be installed simple wooden steps and fences of similar material.
From a bar you can build a cozy house of 8x8 with one floor and a total area of 64 sq. M. The entrance to such a structure should be located near the corner and supplemented with wooden steps with fences and supporting pillars under the roof.
In the conditions of such a dwelling room can be arranged as follows:
- to equip the hall, which will conditionally divide the house into 2 halves;
- on the right, organize the nursery and separate it with a partition from the spacious living room opposite;
- glory place another bedroom, and in front of her place the kitchen;
- The bathroom is best organized between the nursery and the bedroom.
Such a home will look quite simple and discreet. In order to slightly dilute the monotony of lumber construction, one should turn to the contrasting dark red roof on the gable roof.
Windows in the house can be installed both wooden and plastic.
One-storey house of timber can be built with the size of 9x9. Such an erection may have a simple square shape and the addition in the form of a small terrace with an area of 12 square meters. m
In such a home you can equip:
- small hallway (6 square meters.m), immediately following the terrace;
- a hall in such a house will lead to the hall (8 sq. m);
- the next room behind the hall in such a house will be a bathroom (4 sq. m);
- the space from the hallway to the bathroom will conditionally divide the house into two halves: on the left, you should organize 3 separated bedrooms of 9 square meters. each, and on the right - a spacious living room, combined with a kitchen (24 square meters. M).
Such a spacious house should be trimmed with cream siding panels, and a gable roof should be covered with burgundy rolled material. It is advisable to use windows with frames whose color is a couple of tones different from wall cladding. The lower “belt” of the building should be trimmed with decorative brickwork of dense cherry hue (to match the roof). It is better to equip the terrace with light wooden steps and the same fence / supporting beams.
The optimal area of a modern private residential building is 100 square meters. Buildings of this size are perfect not only for permanent residence, but also for arranging a spacious garage. For example, a neat two-story log house in 96 square meters. m and a garage of 50 square meters. m
On the first floor of the specified house should be placed:
- a small hallway of 2.6 square meters. m, hall 3.7 square. m;
- to the left of the hallway / hall should be located toilet (2.8 sq. m.) and a separate bathroom (3.6 sq. m.);
- on the left there is space for cooking (8.9 sq. m);
- These areas should be completed with a spacious living room (set the stairs to the 2nd floor behind soft furniture), combined with a dining area (34, 8 sq. m).
On the ground floor you can also allocate a free corner to accommodate the boiler room.
As for the second floor of a similar dwelling, here they will find their places:
- a small hall leading to a staircase from the 1st floor (5.2 sq. m);
- to the left of the hall, build a study or a nursery (8 sq. m), and on the right, duplicate a similar space;
- In the right corner of the second floor, arrange a bathroom (8.7 sq. M.);
- In the far left corner of the floor, place the bedroom at 14 square meters. m
On such an area, you can build a small balcony with an exit from the study (4.9 sq. M.). In such a dwelling there is the possibility of making a full-fledged indoor garage in the backyard of approximately 50 square meters. m
Such a log house can be left without finishing or supplemented with siding. Balcony on the second floor complement the dark wrought iron fence, and on the gable roof lay a dark blue tile.The corner details of the house and its lower part should be supplemented with masonry.
How to build?
Timber is a very malleable and unpretentious material, which is easy and simple to work with. That is why the construction of log houses is quite simple and understandable process that even a novice in construction can handle. It is only important to adhere to simple step-by-step instructions and treat each stage of work responsibly.
Let us consider in detail how you can build a high-quality and reliable log house yourself.
Foundation
The first thing you need to build a good foundation.
There are several main types of such buildings.
- There is a columnar, ribbon and monolithic versions of the foundation bases. The simplest is the columnar (of course, the choice of the optimal variant of the foundation must be selected based on the type of soil on the site). It is made of asbestos cement pipes. These parts are inserted into pre-made holes.
- If the column foundation is suitable for your site, then you need to take into account the fact that it has one drawback - there are no connections between the pillars in this design.That is why experts recommend choosing its pile counterpart - in it the piles are bound by a reinforced concrete slab.
- The most common is the foundation tape type. It can be made in a variety of variations. For impressive loads, it is common to use bases with the same cross section, and for small loads, the basis of a small burial, which is inexpensive, but is not inferior in reliability.
- Reliable and durable is a slab foundation. It is a reinforced concrete slab, on which construction works are carried out later. For its preparation using reinforcement and concrete.
Walls
Usually the walls of log houses collected directly on the site.
At the corners, the bars are connected by one of 2 methods:
- with a ledge;
- without overhang.
First, the crown strapping is laid on the ready-made foundation. It must be joined in half a tree. A similar mounting option is used regardless of the type of connection chosen for other rows. The first floor of a log house should be about 3 m high.
When the walls are laid out to the required level, you need to put an overlap and begin to design the second floor, if such is planned.
Often, when constructing log houses, special sealing materials are used. This may be moss, felt or hemp. They are sold in small and convenient rolls, so cutting them into separate ribbons will be very easy and simple.
Floor
When laying the floor special attention should be paid to the warming material. For this reason, similar constructions are made double. Between two separate layers lay out the selected insulation, which will also additionally soundproof the living space. Using a cut board, spread the draft floor.
Roof
Having completed the construction of the floor and walls, you can proceed to the construction of the roof of the house. The simplest option in this situation is a gable construction, which you can easily build with your own hands.
For a mauerlat of such a roof, it is worth using a 150x150 mm bar and attaching it to a wall crown using brackets, special pins or anchors. Rafters need to be put so that they rely on the mauerlat. Consider that on the sections of the supports it is necessary to make cuts of a triangular shape, so that all the elements will bond most reliably.In houses made of wood, which in most cases give considerable shrinkage, it is not necessary to make the notches, since displacement may lead to deformation of the existing structure. It is advisable to secure the rafters so that they can move. To do this, usually refer to the fasteners of steel - special "sled". Such parts consist of two parts, which make it possible for the rafters to change their angle in the process of shrinkage of the timber construction.
The rafter system for such dwellings should consist of the most reliable timber and be a frame basis. It sets the very shape of the roof and is assembled from duplicate parts. The angle of inclination, length, step and thickness of the rafters should be indicated in the project of the building. Most often used timber, whose width ranges from 150 to 180 mm, and thickness - from 50 mm. With each other, the individual elements are fastened with the help of the thorn-groove locking system, as well as steel plates. As for raising the rafters to the required angle, then they use special rafter legs.
The finished system of rafters is covered with vapor insulating material. On top of the set lattice and crate.The counter lattice is constructed of rails whose thickness is 2 cm. They are installed on the insulation along the rafters. The crate must be nailed across the trusses on the nails. The pitch of the bars depends on the roofing material you have chosen.
If the construction of the attic is planned, then the roof is additionally warmed from the inside by plate materials, for example, mineral wool.
It is placed between the rafters.
Interior design
Despite the fact that the interior decoration of log houses is not a prerequisite, it is worth figuring out what materials can be used for this.
Before embarking on the interior design of such dwellings, it is necessary to plan for what purposes a particular room will be used. For example, if you are going to use the suburban building only on weekends or in the summer season, then you can save on insulating material. However, if you plan to live permanently in such a house, then it will have to be well warmed. Do not forget the waterproofing materials.
The interior decoration of such a structure should proceed after the design of the interior. In addition, you will need to carefully consider in which areas the sewage, heating pipes and electrical networks will run. After completing all the preliminary work, it will be possible to proceed directly to the interior decoration of a log house.
First you need to do floor decoration. First, you need to lay a rough coating with the use of double-layer flooring. You can not neglect the laying of hydro and thermal insulation. Then lay the boards on the floor. On average, this process takes about 2 days. There are many ways to finish flooring. For example, you can put materials using lags, either floor beams or solid bases.
The optimal finish is necessary to select based on the characteristics of the building. Having established a flooring, it will be necessary to carry out grinding works, using manual devices or special grinders. In addition, the skin of different grain and abrasiveness may be useful. Remember that the floor will also need to be warmed.
For finishing in such constructions it is recommended to choose polymeric compositions based on only one component.It is advisable to give preference to water mixtures. As for the floor, it can be decorated with almost any material. For example, it can be parquet, solid wood, laminate, tile or carpet.
The ceiling in a log house can be simply left as it is, and not subjected to additional processing. Otherwise, you should refer to the stretch ceiling or to the paint layer. Here it is necessary to build on the taste preferences and desires of the owners of the home. Often, ceilings in log houses are decorated with a variety of decorative panels. Do not forget that these grounds, like the attic, need high-quality insulation.
As for the interior walls in the house of the bar, then you should refer to special materials or high-quality plaster mixes. Before applying them it is very important to polish the wooden surfaces thoroughly, then to lubricate them with primer and protective compounds.
The primer should be applied to the walls of the timber evenly and gently. Thanks to such actions, it will be possible to lay the finishing layer as smooth and aesthetic as possible.Usually the topcoat consists of 2-3 layers.
Experts recommend using only natural compounds for interior decoration of such structures.
Houses from a bar can be additionally warmed from the inside with mineral wool or foam plastic. Laying such materials, it is very important to leave small gaps between the heaters themselves and wooden walls. Usually, these coatings are fixed on a pre-prepared crate and counter lattice.
After grinding the walls and covering them with protective compounds, you can leave everything as it is or refer to one or another of the skin. As a rule, for this purpose, materials such as lining, wallpaper or a classic wood finish are chosen. If a room in such a house has a modest area, then it is better to prefer lighter materials.
Tips and tricks
If you plan to put on your site a quality house from a bar, then it is recommended to purchase only those materials that were made in the winter season. In such products there is an insignificant amount of moisture. In addition, this wood is not exposed blue.
If you want your log house to be filled with original interior details and arched structures, then you should use glued laminated timber.It produces very beautiful railings, stairs and window sills.
If you decide to build a garage out of a timber with your own hands, then you should take into account one important nuance - in such premises one of the most important roles is played by well-executed ventilation. If you take care of it, the timber construction will last as long as possible and will not lose its visual appeal.
It is not recommended to choose plans and examples of houses in which there are too large windows. Consider that due to such components heat losses can significantly increase, which would entail unnecessary expenses for heating.
To make a bay window in a log house, it is recommended to use glued laminated timber. From this raw material will be very durable and stable design.
Houses from a bar can be executed in the most different styles, however one of the most popular are:
- Provence;
- Scandinavian;
- hunting;
- rustic.
Professionals argue that it is impossible to install turnkey log houses. You must first give the facility time for shrinkage and only after that (after 5-6 months) proceed to the finishing work.
When self-assembly of log walls, it is important to consider that the use of flax or tow does not prevent the formation of micro gaps and cracks in the base. This is due to the fact that such materials cannot ensure the uniformity of the layer. However, such minuses are devoid of tape type insulation. It is characterized by an equal thickness and reliable non-woven fabric, connected by needle-punched method.
As for the interior walls, here it is not necessary to immediately proceed to the application of paint. First, make a trial color.
Choosing this or that color scheme, you should prefer lighter shades, because they look much better and fresher.
In addition, they can be made darker, if necessary.
Before proceeding to the construction of the foundation under the log house, you will need to carefully align the site and properly clear it.
Choose one or another type of foundation should be based on the geological features of the soil on the site. Usually, people use special organizations to determine the characteristics of the ground. Of course, such services can be costly, but you can seamlessly choose the right foundation,which will serve in the existing conditions as long as possible.
Perform all installation work in accordance with the project. You should not deviate from the plan, so as not to face problems and incomprehensible situations.
You can trim a log house throughout the year. However, it should be noted that the temperature inside in winter should not be less than +15 degrees. When painting the exterior lumber walls, the outside air temperature should be no less than + 5-7 degrees, and the humidity level should not exceed 75-80%. If you want the paintwork to lie flat and dry neatly, then you definitely need to monitor the temperature conditions.
Do not neglect the treatment of timber protective antiseptic impregnation. Without proper care, such building materials will not last long and quickly lose their original appearance.
The self-construction of log houses should not be started if you doubt your abilities. In this case, it is better to contact the experts who put the building quickly and easily.
Beautiful examples
From such an environmentally friendly material as a bar, very beautiful and comfortable houses are obtained.They can be made in a variety of colors. In addition, these homes often have a very original and unusual structure.
For example, from a glued timber, painted in dark brown color, you will get a beautiful two-story cottage with a gable roof, decorated with dark tiles. Near the window on the second floor it would be nice to look at a small open balcony with a dark wooden fence. It is possible to dilute the dark colors of such a structure with lighter brown window frames, a lower crown of stone masonry and a tall pipe (stove or fireplace), also lined with stone. A small terrace should be built near the entrance door with the same fence as on the balcony. Against such a background, the entrance doors from mahogany will look organic.
Bar-shaped houses look good and without additional finishing. For example, the structure of the profiled material in 2 floors can be left unlined, but supplemented with a coarse roof with four ramps and a roofing material of a contrasting dark brown or burgundy shade. The same roof should be supplemented with a shed over the terrace with wooden fencing and supports.Such a small but aesthetic building can be surrounded by green areas and various decorative elements of wood.
Not less attractive and organically look typical one-story houses from a bar. For example, it can be an unfinished structure with a spectacular tile of green hue, which will stand out sharply against the background of delicate wood. At the entrance to the house will look great little terrace, enclosed by a contrasting white fence. Above this entrance area a gable awning should be placed, complemented by the same green roof. It is better to paint window frames with white color. The result will be a very cozy and harmonious log house.
About errors when building a house from a bar, see the following video.
