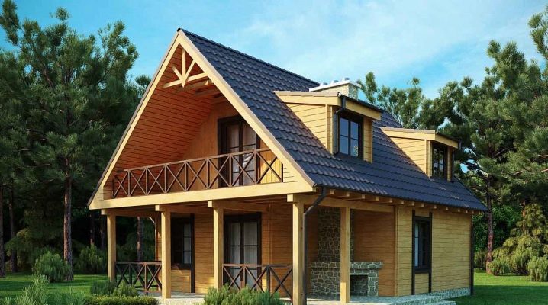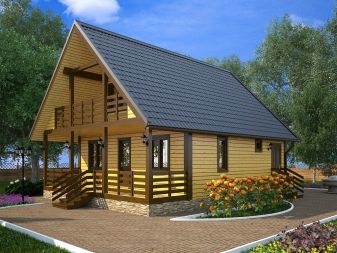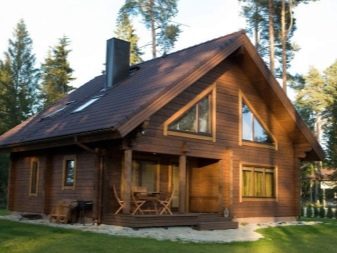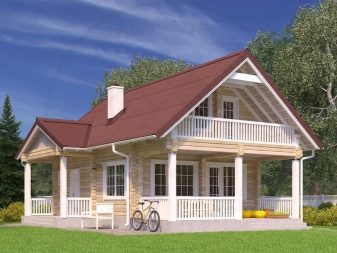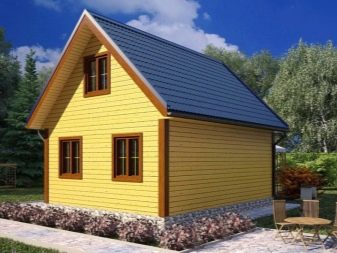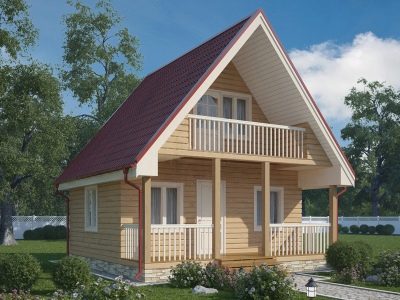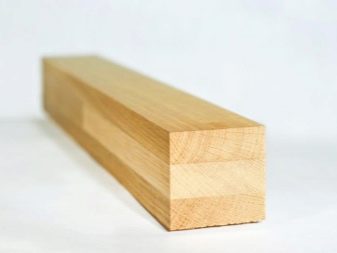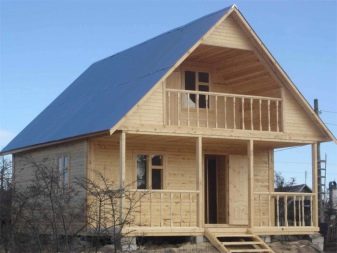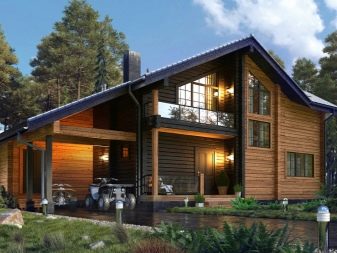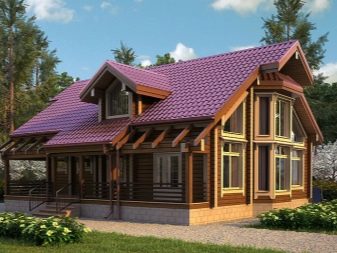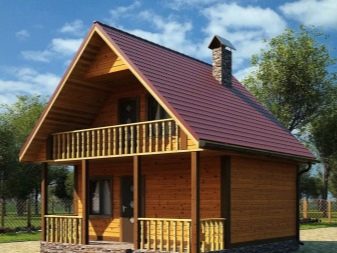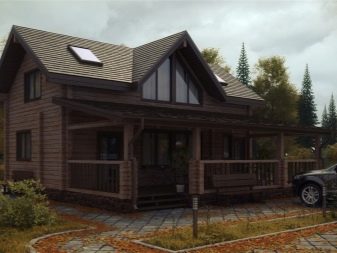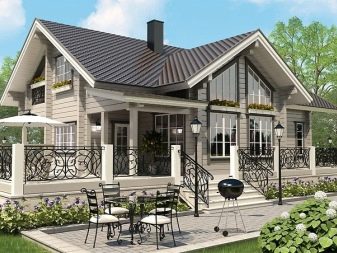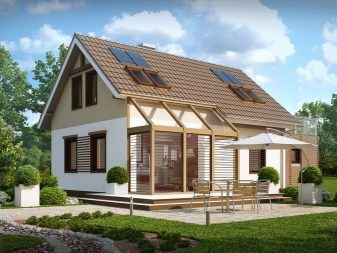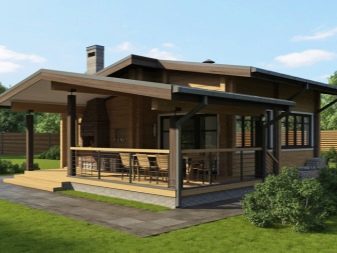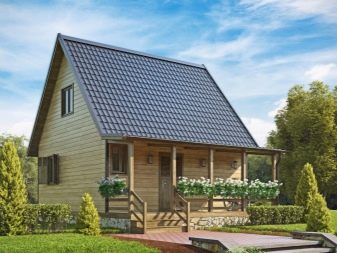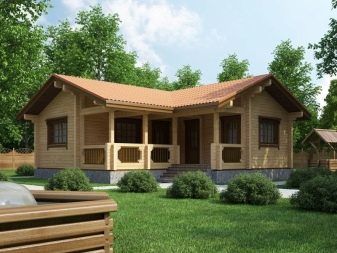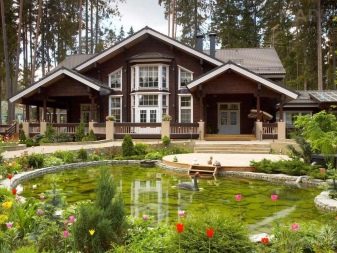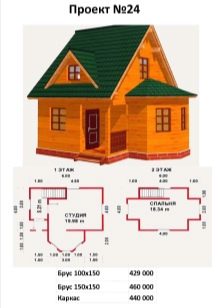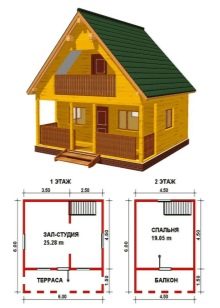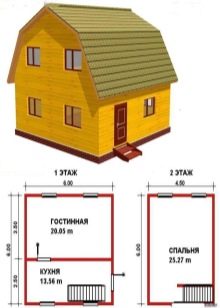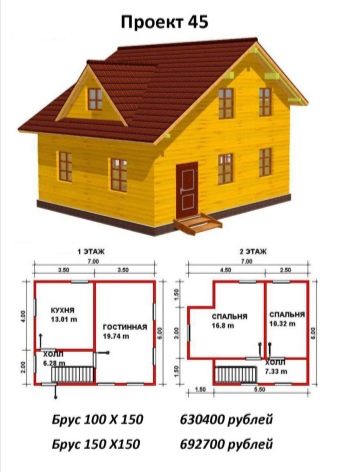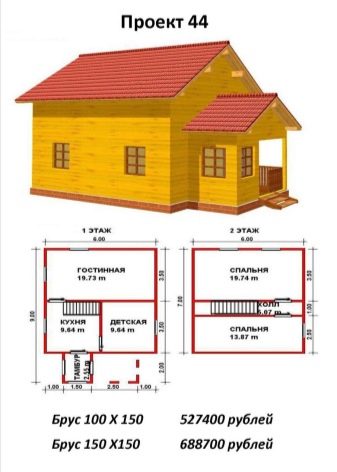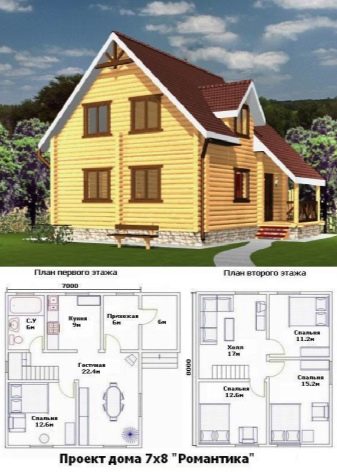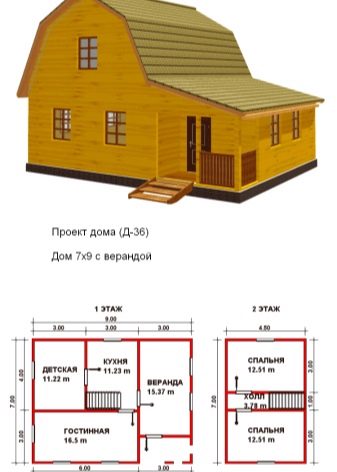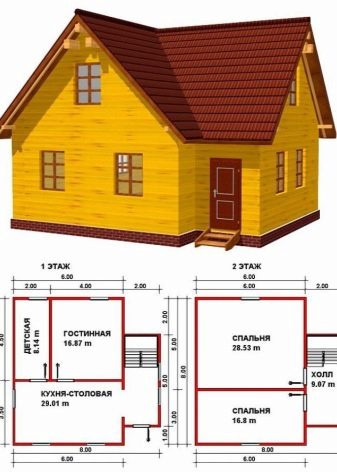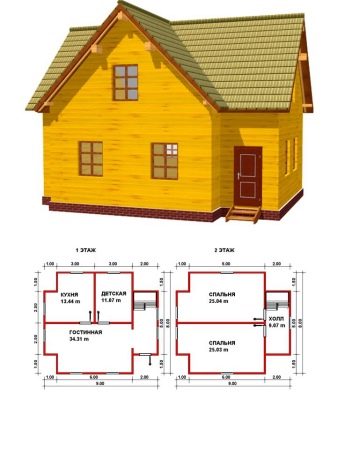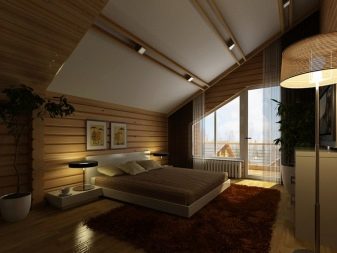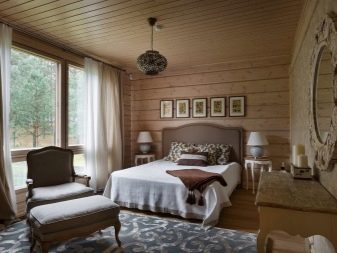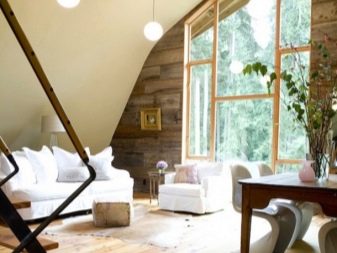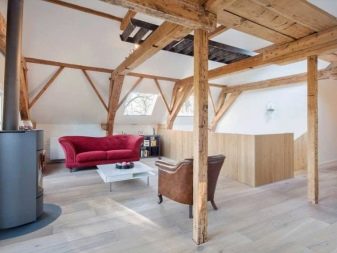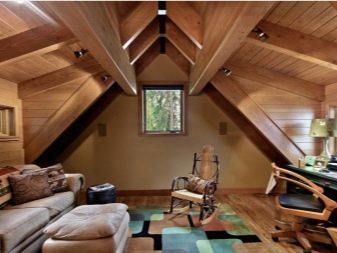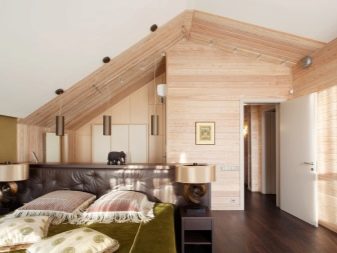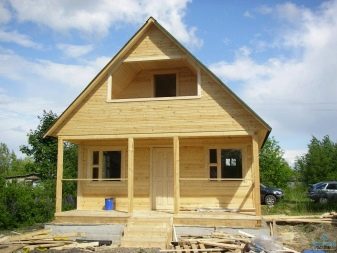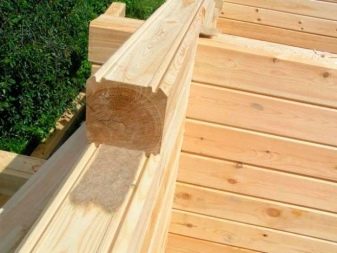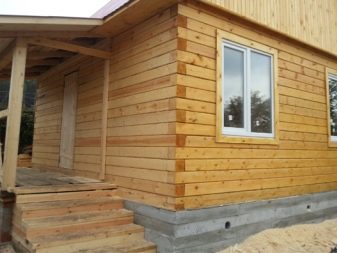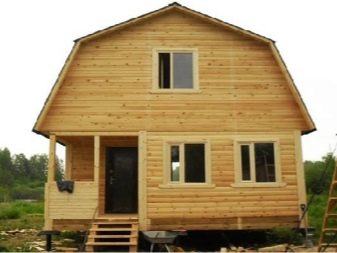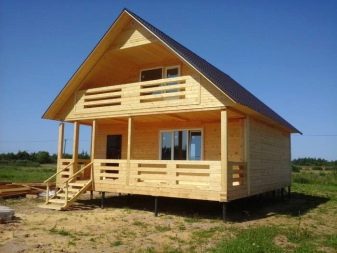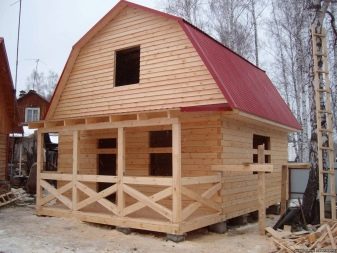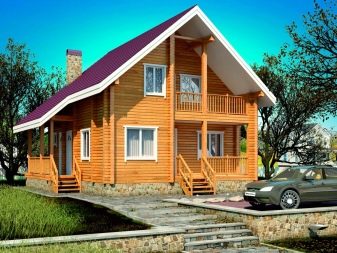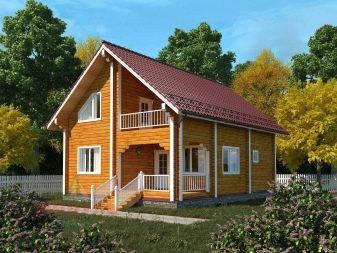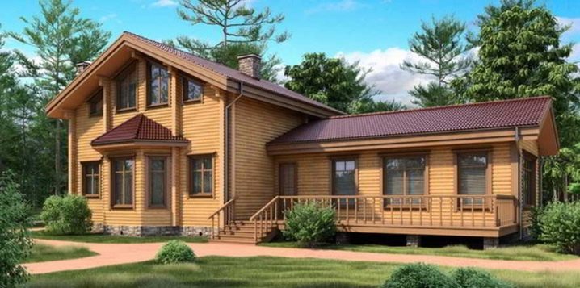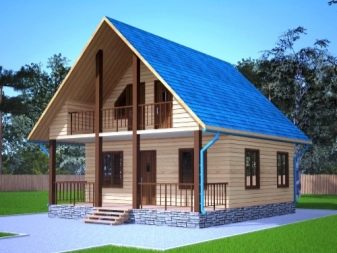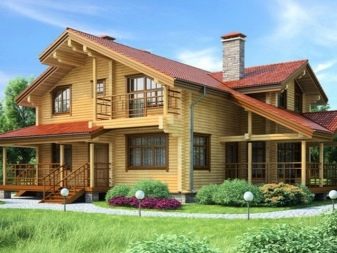Projects of houses from a bar with a mansard: a fashionable interior for all times
Projects of houses from a bar with a mansard stand out a rational approach to the construction of the structure with saving of the useful area of the summer cottage or garden plot. For the situation to be not only practical, but also special, pertinent at all times, you need to take care of a number of factors. Consider the subtleties of the arrangement, taking into account the different areas and recommendations for construction and repair.
Features and benefits
The construction of the structure of a bar with an attic room provides a lot of advantages to the owners of the house. In contrast to the attic, the attic is included in the total footage of the living space. It is regulated by documents, it is a heat-insulated room that can be used under any of the rooms of an ordinary house, provided the supply of communications.
A house made of timber is noticeably lighter than a brick structure, however, it also requires a high-quality and reliable foundation.
The advantages of such a building a lot:
- Bar-shaped houses with a mansard differ in the increased level of comfort.
- They are durable and environmentally friendly, due to this harmless to human health and do not provoke the appearance of allergies.
- The house from the wood massif has a special microclimate.
- Inside it excludes dry or excessively humid air.
- The material has high thermal insulation properties. The timber perfectly keeps warm, which is especially noticeable in the cold season. In the summer in such a dwelling a coolness is created.
- Timber can be insulated, treated with drywall, siding or other plating. At the same time the walls with a small thickness remain strong.
- Most often, these buildings are typical, so the construction is carried out quickly and automated. To get rid of excess moisture, a light seal on a natural basis is provided.
- The timber itself is resistant to deformation during operation. Unlike other types of building materials, he is not afraid of temperature drops and other adverse environmental factors.
- In addition, homes with a loft aesthetically attractive. Due to the creative approach to their construction and interior arrangement, you can create a special cozy atmosphere. The house from a bar can be issued in any interior style. The tree is perfectly combined with other building materials. On their background, it becomes expressive.
disadvantages
It should be noted several negative sides of wooden houses with a loft.
- Bruce needs more thorough care. It will have to be impregnated with antiseptics and tinted.
- The thermal insulation qualities of the timber are inferior to log houses.
- Rarely what type of wood is not affected by insects.
- Such building material is flammable and requires fire-impregnation.
How to equip the outside?
Arrangement of the house from a bar with an attic outside depends on several factors. These include the size of the site, the area allotted for the building, its position, the budget allocated for the construction, and the taste preferences of the customer. Since today it is customary to use the site rationally and functionally, it is not enough just one home for a good rest.
Usually the structure is complemented by a place to relax in order to be able to relax in the fresh air. This can be an outdoor or indoor gazebo, a veranda or a terrace.A pergola differs from a veranda in that it is erected separately from the main building, it is not connected with the wall of the house. The terrace is nothing but an open area near the door, complemented by a shed or marquise with an assembly system. Such an addition of laminated laminated or profiled structure will give it greater originality and increase the attractiveness.
The presence of an additional structure makes outdoor home improvement more comfortable. Each selected object undergoes a thorough architectural study and design. This allows modern users to provide themselves with comfortable conditions for living and recreation.
For the arrangement of the local area, you can use different elements: canopies, umbrellas, plastic furniture, laying out paths with stones and landscape design.
One of the obligatory factors of arranging a plot with a wooden house from a bar is its decor through various techniques. For example, you can put in the garden small statues, make yourself beautiful flowerpots for flowers. Interesting is the reception of landscaping, which is especially attractive in the design of arbors and terraces adjacent to the log house.All these factors are discussed at the design stage, each plant component is selected taking into account the climatic background of a particular region.
Flowerpots and other decor for flowers are chosen in a single key design the entire site.
We adapt to the area
Each project is unique in its own way. Consider the popular projects:
- 6 x 4 m A small area is convenient for an open studio layout and a bay window downstairs, the attic will be used as a bedroom.
- 6 x 6 m. An interesting solution to the design of the first floor under the living room and kitchen. Attic should be taken under the bedroom. You can use the space of the lower tier under the studio room and terrace, the attic is taken under the bedroom and balcony.
- 6 x 7 m It is possible to arrange the lower tier for the kitchen, living room and hall, then the attic will be equipped for 2 bedrooms.
- 6 x 9 m. It is better to arrange the living room, kitchen, small vestibule and children's room below. Upstairs under the attic roof can accommodate 2 bedrooms.
- 7 x 8 m. Rational placement of the kitchen, bathroom, living room, hallway and bedrooms on the first floor. The attic has a hall and 3 bedrooms.
- 7 x 9 m. The house with a veranda, nursery, living room and kitchen is hospitable.Upstairs reserved space for 2 bedrooms.
- 8 x 8 m. We leave the attic area for 2 bedrooms for family members. The lower space is better to take under the nursery, a spacious living room and a welcoming kitchen-dining room.
- 8 x 9 m. Important functional rooms (kitchen, nursery, living room) will be located below. The top floor is to equip a bedroom or household personal space.
When the footage is increased (for example, the area under the building is 8 x 10, 9 x 9 m), you can spend useful centimeters under the bay window ledges. They can be used under a lunch, game zone or the place of rest.
Ideas for furnishing inside
The main rule of harmonious internal space is the consistency of the interior in a single style. It is unacceptable that the attic or other rooms of the cottage immerse the design styles that are different in temperament and historical period. Inside the dacha or suburban buildings with an attic should choose a neutral design with regard to the number, age and interests of the household. For example, military and avant-garde themes are excluded where there are children.
Everything needs order and ultimate simplicity, based on four rules: space + lightness + functionality + attractiveness. In such houses, the abundance of wood in the design is undesirable. If there is a lot of it, it is necessary to mask the texture. Otherwise there is a risk of turning a house from a bar into a wooden box. The texture should stand out, otherwise it will create a depressing situation.
Furniture for such houses is chosen compact, preferably a set. The sofa and chairs should have a comfortable and reliable transformation system. They are placed in the living room, complementing a coffee table with a glass top made of reinforced glass.
Glass draws any interior. It makes space easier, even if it is painted in a noble chocolate shade.
Shades for the walls and ceiling of such a house is better to choose light. Due to this, you can visually increase the width and height of the walls, erasing clear boundaries of floors. For the ceiling, you can choose drywall and stretch film. Both materials provide a transition to the wall to highlight a separate functional area. For lighting, it is better to choose spotlights and flexible ribbon lighting by embedding them in the walls or ceiling.
The complexity can create a roof of the attic, which is also the roof and walls of the attic space. In addition, it has beams that complicate the design of the ceiling. In order not to create difficulties in decorating, you can purposely emphasize the beams by hanging unusual lamps on them, for example, fans or spots with a system for adjusting the angle of inclination of the light flux.
Tips for building and repairing
- Construction of a house with an attic carried out at the highest point of the site. The thickness of the walls of the buildings from the timber should be 10 - 15 cm. For the overlappings of the first floor it is necessary to use bar-shaped material on the flax. At the same time partitions should be frame.
- For the second floor (attic) it is allowed to use bars with a thickness of 50-100 mm. In the case of repair, they can be sheathed clapboard. Any partitions created during construction or repair can only be frame.
- Partitions for the attic floor should be frame-shield. The minimum height of the walls of the main building should not be less than 2.4 m. For the attic, this figure is 2.2 m. The staircase leading to the attic can be one-and two-flight.Its location should not hide the useful area of the 1st floor. Therefore, it can be screw. The material of the steps must be anti-slip.
- Windows for the attic and the main building should be double winter, having the function of opening. For the ceiling and the floor, it is necessary to provide for insulation up to 5 cm thick with a lining for heat and vapor insulation. For the roof should be applied galvanized sheeting. For doors it is better to choose hardboard.
- For rafters, it is better to use an edged board 5–10 cm thick. For obreshetki, unedged board is necessary. To extend the life of such a house, it is necessary to maintain the basic building material in good shape. It is important to implement construction technology according to the rules.
Spectacular examples for inspiration
Examples of photo gallery will help you to get acquainted with the demand for the idea of building lumber houses with an attic.
- The original example of the construction of profiled timber.
- An interesting solution with a balcony and a gable roof.
- House with elongated configuration and bay window ledge.
- The interesting decision with basic racks, a balcony and a duo-pitch roof.
- The complex configuration of the roof, the presence of balconies, sheds, two entrances on adjacent planes of the house.
On how to build a house from a bar with a loft, see the next video.
