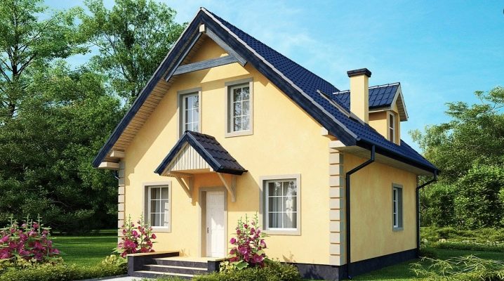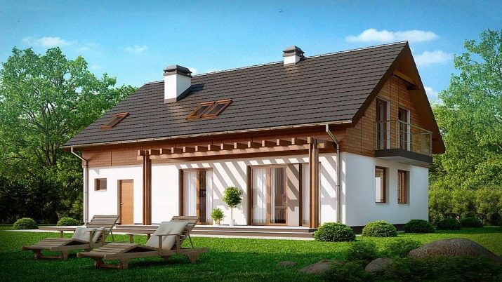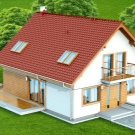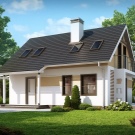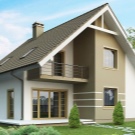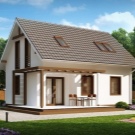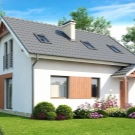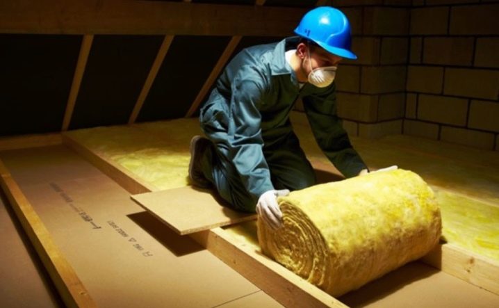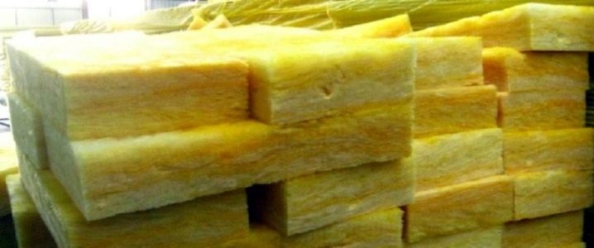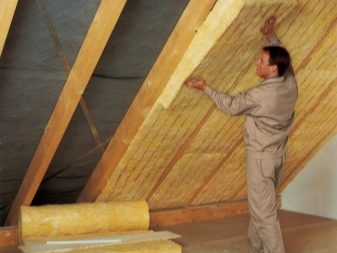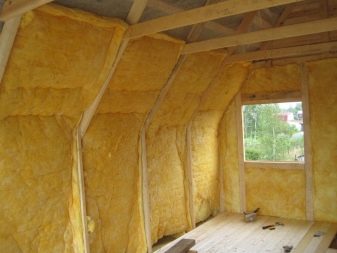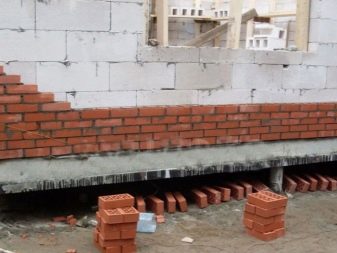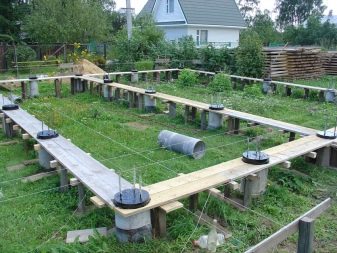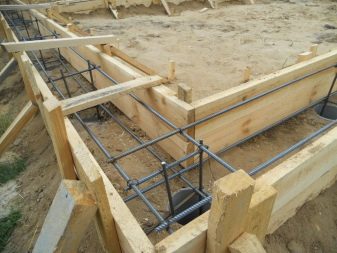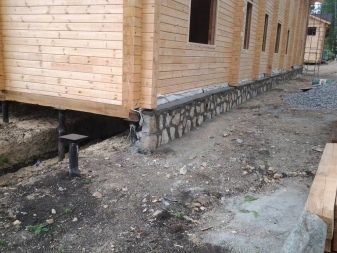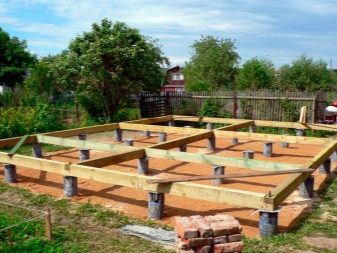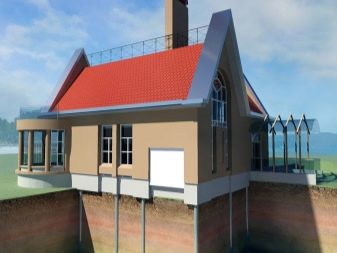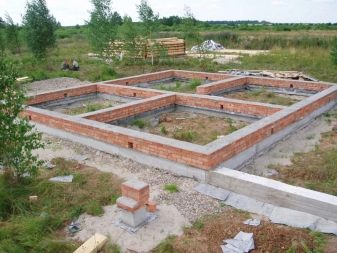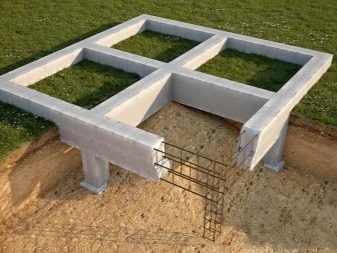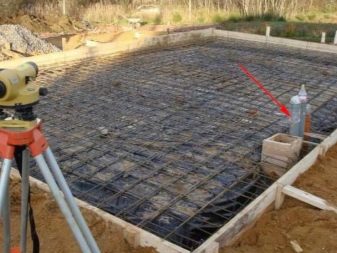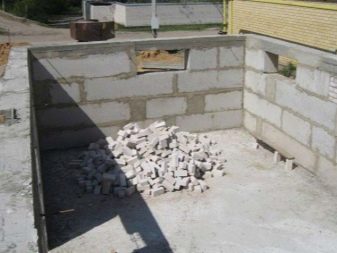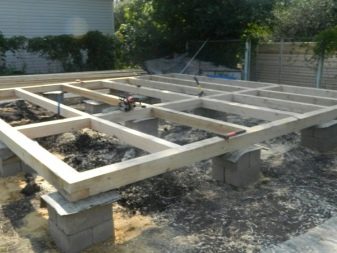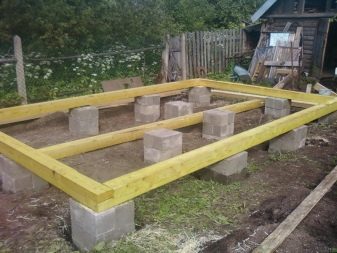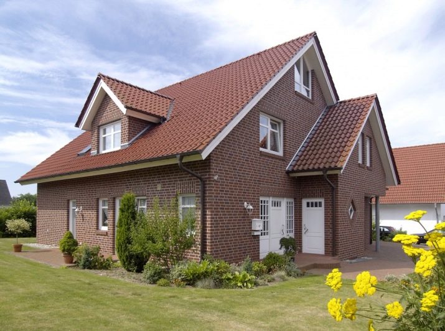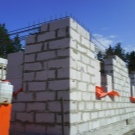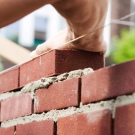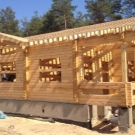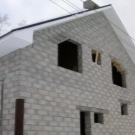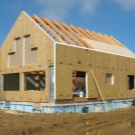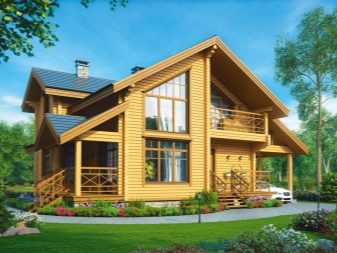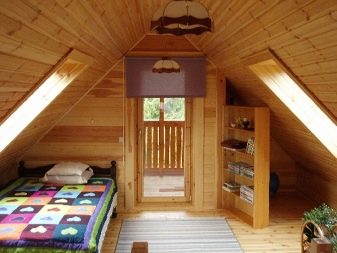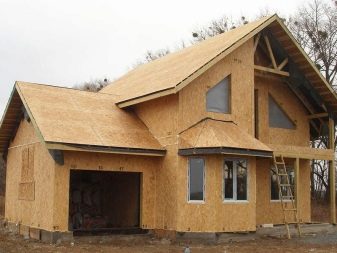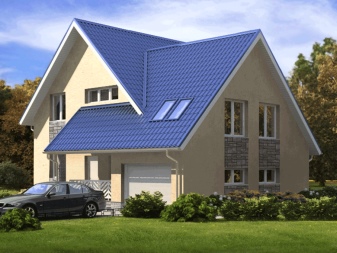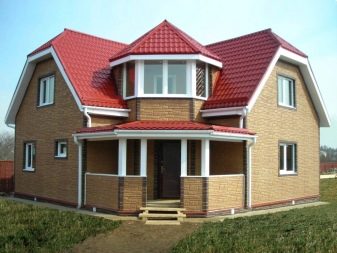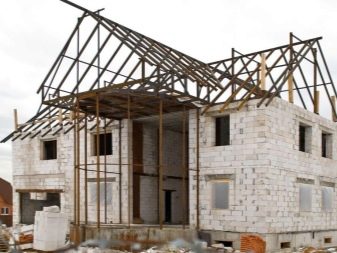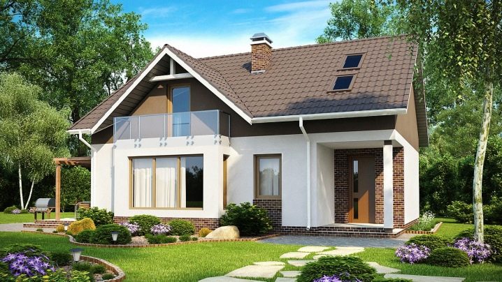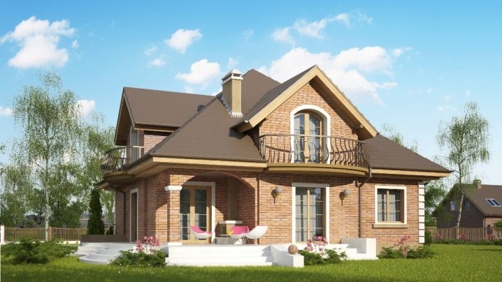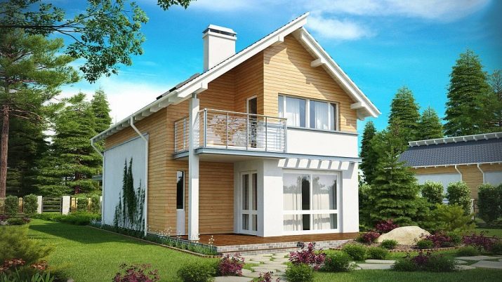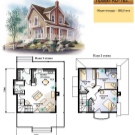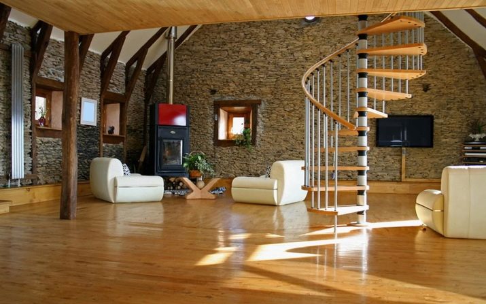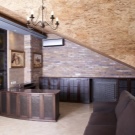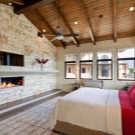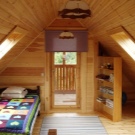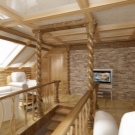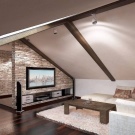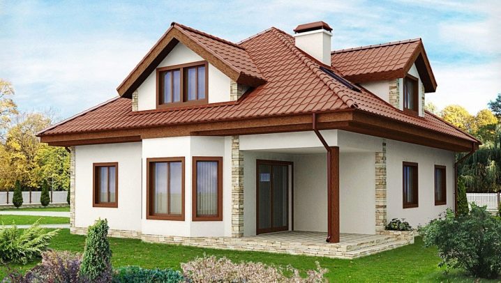Projects of houses with attic up to 100 m2
Many people build penthouses in country houses. Such premises fit perfectly in almost any home, increasing its usable area. To date, there are a large number of design projects on the arrangement of attic rooms. This article will tell you how to design a private house with an attic up to 100 m2.
Special features
Currently, the most popular are single-storey houses made of brick or timber. As a rule, such buildings have a small size (up to 100 sq. M.). Therefore, experts often suggest that owners of such buildings construct attic space to increase living space.
First of all, when arranging the attic area, it is important to pay attention to the process of insulation, because such premises are more affected by the external environment.
One of the best options for roof insulation is glass wool.
This material has a number of important positive qualities:
- low cost;
- environmental friendliness;
- high resistance to burning;
- ability to retain heat.
However, glass wool has some disadvantages:
- the presence of fragments of glass fibers;
- complexity of use (when working on insulation);
- the need to install a powerful ventilation system.
Another material suitable for warming the attic is mineral wool. According to many professional builders, it is one of the best options. This type of product is a massive fiber pressed part.
Mineral wool boasts a considerable number of advantages:
- ease;
- ease of installation;
- excellent sound insulation;
- security;
- durability;
- water tightness;
- fire resistance.
To the negative points builders include:
- vapor release of some harmful resins;
- loss of positive qualities after strong wetting;
- frequent dusting.
Special attention is given to the foundation of houses with attic.Only by creating a quality foundation, you can make your home safe and secure.
Today, experts can offer several options for arranging such grounds:
- piling
- tape
- tiled;
- columnar.
Pile
Most often this type is used for the construction of private houses, located on too soft soil or on sharp slopes. This type of foundation is a large pile. They are driven into the ground in an upright position. Similar designs are made of asbestos, reinforced concrete or wood.
Tape
According to many builders, this particular type of foundation is the most suitable option for homes with attic. Often, this type of foundation is also used for multi-storey buildings, because the tape construction can withstand quite large loads. This foundation is a massive reinforced concrete tape embedded in the ground.
Tiled
This type of foundation is one of the most expensive. However, most experts confidently argue that the quality of such a foundation fully justifies the high monetary value. This species boasts a special strength and hardness.It is a superposition of several large reinforced concrete slabs.
Columnar
It is important to note that this type of foundation is suitable only for small light buildings. That is why the columnar base is used for private houses with attic is quite rare. This type has the appearance of wood structures imposed on small concrete or reinforced concrete pillars.
Materials
To date, the construction market presents a huge amount of different materials suitable for the creation of private homes with attic.
The most popular are:
- wooden beam;
- SIP-panel;
- foam blocks;
- gas silicate blocks;
- brick.
Wooden beam
Currently, in the manufacture of this material, modern technologies are used, with the help of which additional important properties (high thermal insulation, moisture resistance) are given to the bar.
Most often for a similar basis conifers are used. Often, to create products used varieties of Canadian wood, which is distinguished by its high quality and great appearance. Details are attached to the frame structure.
CIP panels
This material is obtained by connecting two OSB panels. Many designers celebrate the beautiful appearance of such design. It is also worth noting that such basics will allow you to make the layout of your house and attic at your request. Boards of this type are easy to install, you can install them yourself.
Foam blocks
Many builders consider this type of material most suitable for private homes with attic. Parts made of foam blocks are environmentally friendly and inexpensive. It should be noted that this type of products has good strength and hardness, and with proper installation, such a base will show its aesthetic qualities.
Gas silicate blocks
This material is quite strong and reliable, so it is often used for home improvement. During the construction of gas silicate blocks are superimposed on each other in a certain order. But at the same time, designers often advise making the exterior of the building with the help of other coatings, because aerated concrete does not have a beautiful appearance.
Brick
Such a framework is most common among consumers.Today in the market of building materials you can find a huge variety of brick products. Each of them will differ not only in color, but also in structure. It is also worth noting that this material can rightly be called one of the most durable.
Projects
To date, designers have developed a considerable number of projects for houses with attic rooms. Experts believe that even with a small area of 100 squares, everyone can decorate their home beautifully and in an original way.
Also, builders are often advised to add to the house arrangement small terraces, which give the site a "zest" and visually expand the territory.
Often in the projects of such buildings you can see a separate color accent on the upper part of the building. Many owners emit an attic zone with a lighter or darker shade than the primary color. Attic space can also be decorated with decorative stone. It should be remembered that it is impossible to overload the zone with design techniques, otherwise the design will be tasteless.
Often in projects of country houses with attic you can also find large panoramic windows.They can visually expand the space and give the room an interesting look. A similar reception will also be able to decorate the interior of the building.
Beautiful examples
Effectively on your land will look like a brick house with a dark roof (brown, dark gray). Windows and a loft balcony in this case are best done in white. Steps can be finished with decorative stone.
It will look great and the house, made in light gray or beige shade. At the same time, it is more profitable to make the roof and windows darker (orange, brown). The base of the building can be made in another color or decorated with decorative elements.
How this project can be at home, see the following video.
