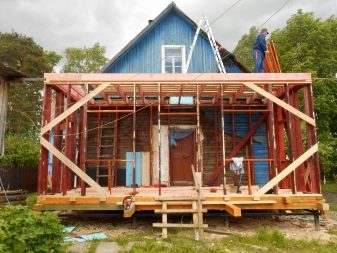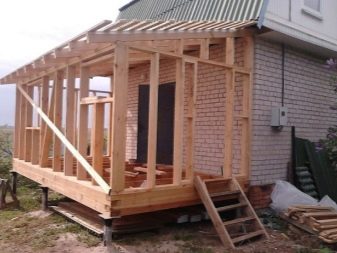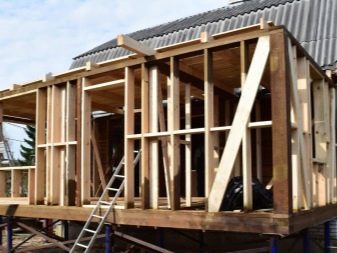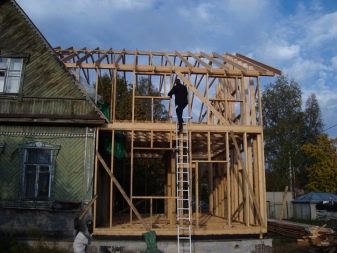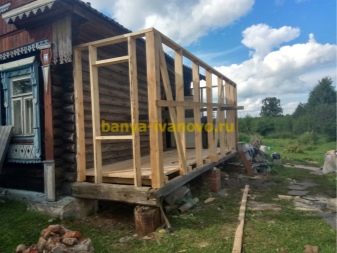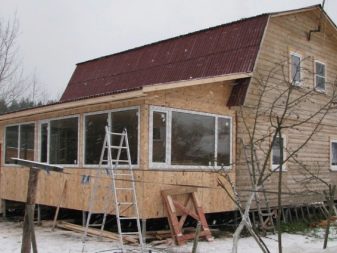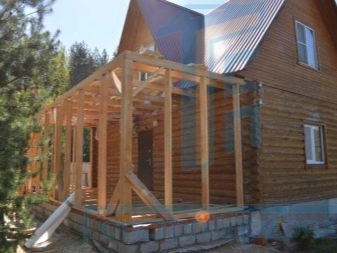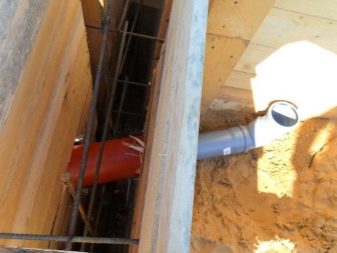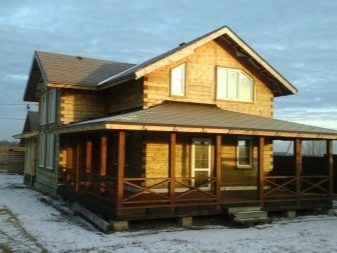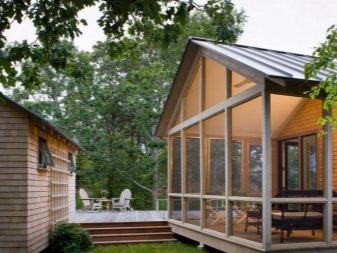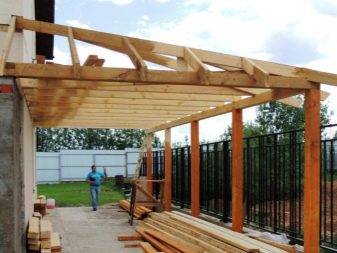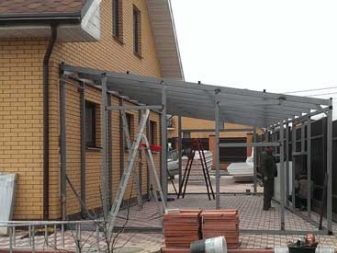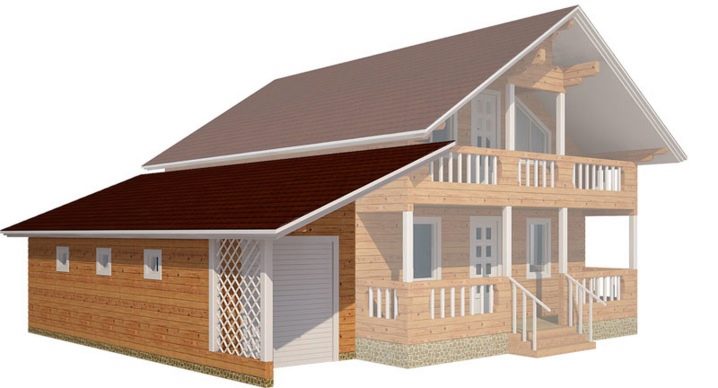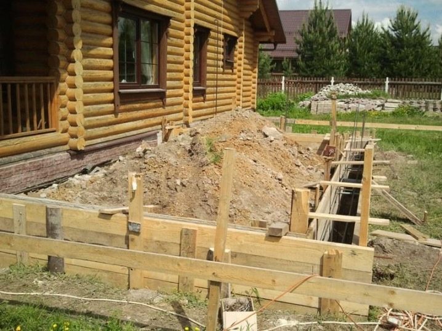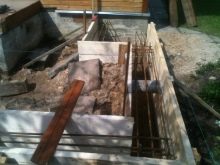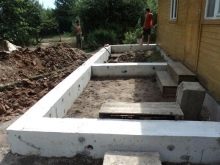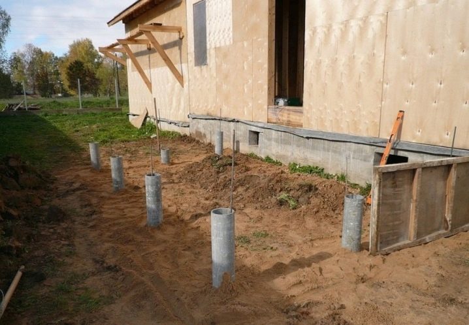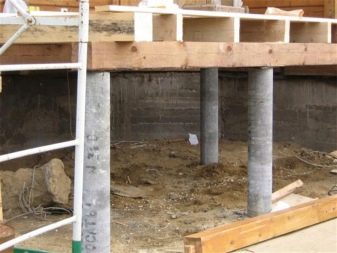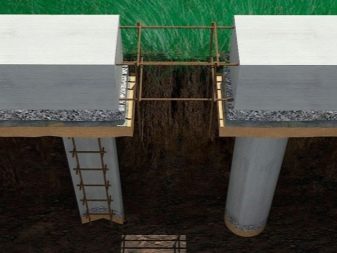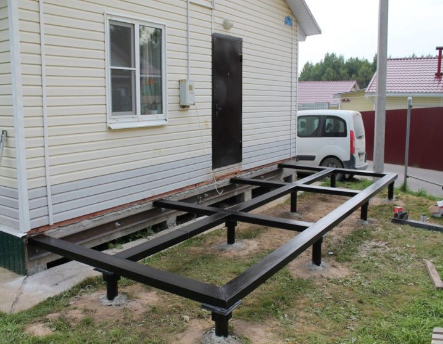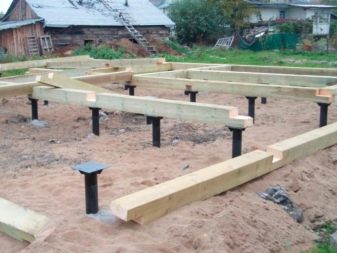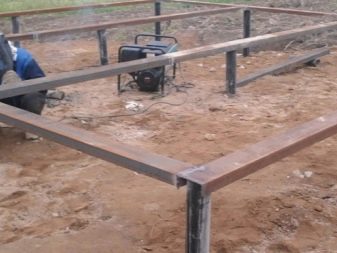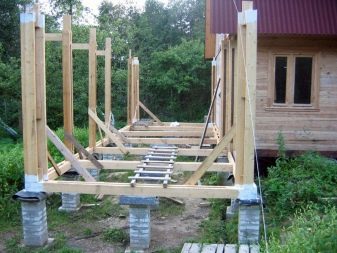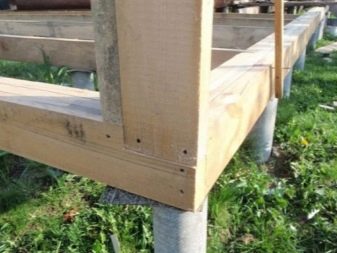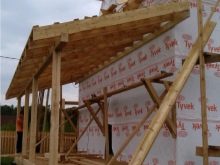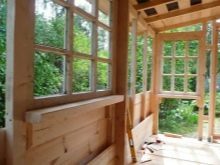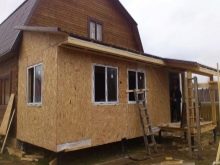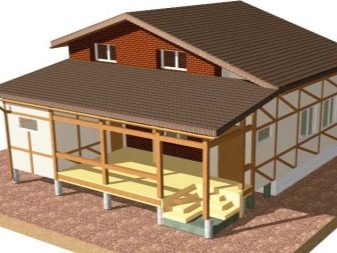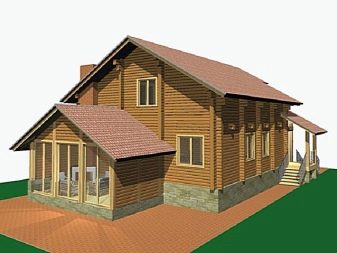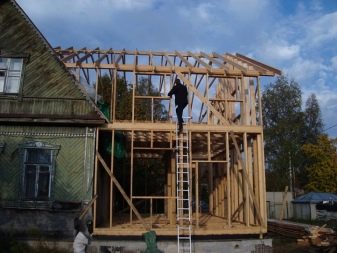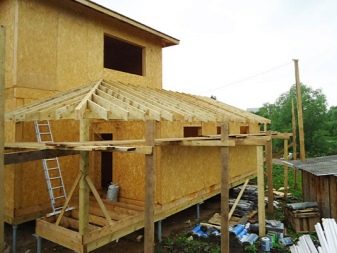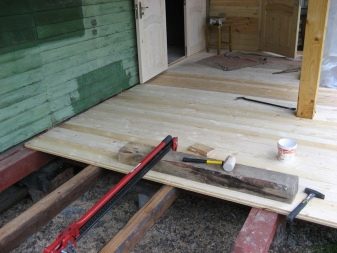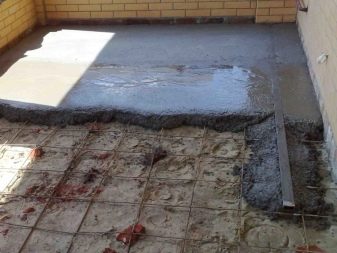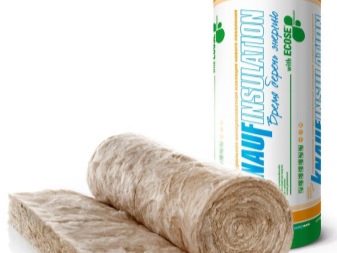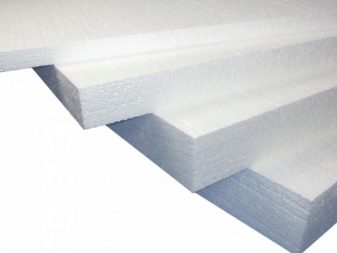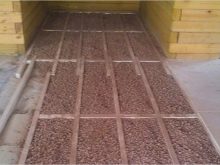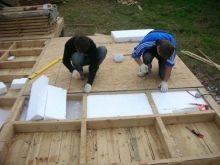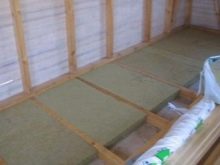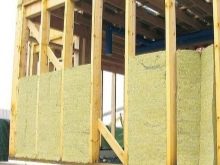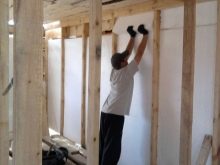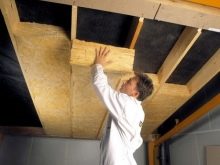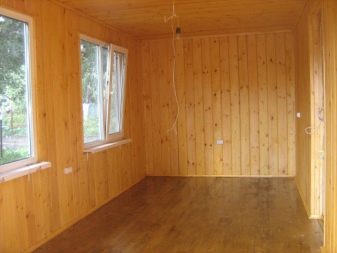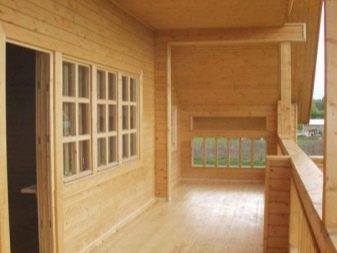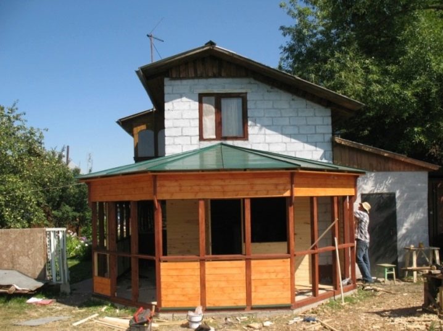Rules of arrangement of extensions to frame houses
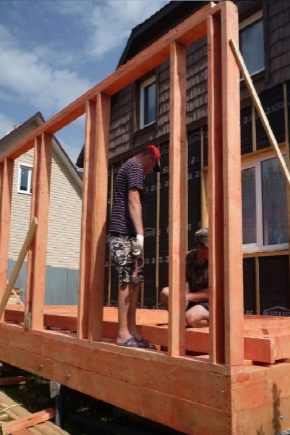
An extension to the house is the most economical option in terms of technology, when it becomes necessary to expand the area of a private house. Additional space may be needed for arranging the terrace, summer kitchen, pantry room or boiler room.
Such an extension can be built independently, it is only important to know some technical nuances. During construction, you can note several options for extensions: frame, brick, foam blocks or timber.
In this article we will step by step consider the construction of the extension of the frame.
Special features
From the name it is already clear that the basis of the design is a frame of edged timber. Corner posts and piping are made of the same material. The installation process of the frame extension is so easy that you can do without outside help. This type is not inferior to the construction of brick or concrete in quality and thermal insulation. Particularly relevant wooden frame extensions for the construction of the second floor due to their low weight.
The main advantage of the frame extension is the possibility of its high conjugation with the house, regardless of what material it is made of, whether it be a brick, a bar or a log.
Advantages of frame extension:
- low material costs;
- ease of installation;
- the possibility of building their own hands;
- small weight of the structure;
- it does not take much time to warm the room with proper insulation.
Decide on the purpose of the extension, as, for example, for a living room or hallway you will need additional sound and heat insulation, where it is not recommended to save on waterproofing, as well as insulation of the foundation.
The extension for the living room should be thought out to the smallest detail in view of the fact that there is a reliable insulation and high-quality sound and heat insulation.The foundation must be reliable and durable to protect the room from mold.
If additional space is needed for arranging a kitchen or a bathroom, it is worthwhile to think ahead about carrying out communications and sewer pipes. All pipes will need to be insulated properly.
The simplest construction is a porch that does not require insulation, consisting of walls, flooring and a roof on supports. The veranda is a room where doors and windows are not always necessary. The design looks like a frame with a flooring, where columns are arranged around the perimeter, on which the roof is fixed.
The foundation must necessarily be well-insulated, which will help to avoid dampness.
Attaching a garage to a house is also a great option, which does not “steal” the usable space, but allows saving on the construction of one wall of the room.
But it is also important to know that it is necessary to legalize the extension project, without it the construction will be considered as an illegal increase in area. So that in the future there will be no problems, get permission from the administration of the architectural department, where the construction plan will be checked for compliance with the SNiP.If the project does not contain errors and is approved, then you will receive a document-instruction, which will help you when arranging the extension.
It is better to think about legalization before the start of construction work, since the process of legalizing a finished extension is difficult, and this will have to be done through the courts. And in the end, the result may not be in favor of the plaintiff, and then you have to demolish everything that has been built.
Foundation
Due to the fact that the frame extension is not cumbersome and heavy construction, it makes no sense to erect a monolithic foundation. For the reliability of the building being built, it is necessary that the foundation of the house and the annexes be either one piece or be independent of each other. The best option would be a tape or column foundation.
Tape
Ribbon foundation can be made by hand.
- On the ground around the perimeter of the proposed extension is applied markup, which delineates the boundaries. Along the marking lines, a trench for the foundation is dug in depth, as at the base of the house itself, and about 15 cm wide than the future extension walls.
- Next, you need to protect the foundation from groundwater: for this, sand and crushed stone are poured into trenches for 15-25 cm, then it is poured with a small amount of water, then the roofing felt is covered.
- The next stage is the arrangement of the formwork, the height of which is equal to the height of its future foundation. In the trench to give the reliability of fittings installed.
- And in the end everything is poured with concrete. Concrete can be made independently by mixing sand, gravel and cement. At high temperatures, the foundation must be moistened with water in order to avoid cracking.
Columnar
Inexpensive and durable type of foundation, which is suitable for lightweight structures: baths, frame extensions and others.
After careful calculation in the ground, small holes are drilled (20 cm) - the bases for the lower parts of the pillars, which are reinforced with a fine mesh and filled with a mixture of sand and concrete. Pipes with a diameter of 10 cm are installed in the pit, into which reinforcing rods are inserted, and then everything is poured with sand concrete.
After 3-5 days, when the concrete completely hardens, new openings are drilled, where the resulting pillars are subsequently inserted. You need to insert very carefully so that the pillar does not crumble.
Rostverk for the column base is made of metal or concrete.
The main advantage of this type of foundation is universality: it is suitable for all types of structures with low weight, it lasts a long time, even if the house is in a swamp.
When choosing the type of foundation, consider the winter swelling of the soil, topography and soil properties.
Pile screw
The main advantage of using screw piles for the construction of the foundation is the ability to perform work at any time of the year. In this case, the entire installation will be completed in 1-3 days. After its completion, you can immediately proceed to the construction of the extension. The pile-screw foundation is the easiest and cheapest option for non-heavy buildings, which can also be done by hand. The only drawback is the susceptibility to corrosion, but this can be avoided with anti-corrosion treatment.
If the extension is made as a separate room, then the foundation must be constructed as a separate element and have a deformation joint.
The pile-screw foundation consists of metal pipes, the cavities of which are designed to be filled with concrete.
For a start, the required space is calculated, markup is made. Pegs are driven in at the corners of the markings of the future foundation, then a construction cord is pulled along the perimeter.
Then, manually or with a drill, holes are dug in the places where the piles will be installed.After that, the screwing in of the piles occurs, it is quite problematic to do it yourself. When screwing is completed, the supports are cut at the same level, and the pile cavities are filled with concrete or soil.
In the next video you will see how quickly and cheaply to make a foundation for a house or an extension.
Walls
For the construction of frame buildings, as a rule, use wood. You will need a 15x15 timber and 10x15 floor logs, their number depends on the size of the proposed construction. But consumables are also needed, such as fireproofing solutions, bolts and screws, sealants and so on.
To start with the construction of the walls, is the bottom piping. The beam is laid along the wall of the building, then along the perimeter of the foundation, the remaining bars are laid, which are attached to the base of the house with the help of anchor bolts, and are connected to each other by nodes and iron corners. For future uprights in the strapping, gouging and notches are made at a distance of 50 cm. The supports are installed in prepared slots, fastened with self-tapping screws and for greater reliability are fixed with brackets.
Next is the installation of the upper trim. Its assembly is similar to the bottom strapping.The only difference is that the horizontal beam is attached above the trim to the wall, which will serve as a future basis for the truss system. On the wall the beam is fixed with the help of anchors.
Further, frames for windows and doors are inserted into the frame construction.
To give rigidity and reliability, the entire outer side of the frame extension is sheathed with plywood or boards.
Roof
The material for the roof is selected based on the financial capabilities of the homeowner. The best raw material for today is profiled sheets or metal tiles. The cheapest material is slate sheets or roofing felt, but these materials are used only not in residential premises. It is worth paying attention to the material of the roof, which lined the overall roof of the house, so that there was no inconsistency, and in general have a beautiful aesthetic appearance of the building.
The roof can be erected shed as the easiest option, as well as a gable.
Construction begins with the installation of rafters, one end, which fall on a horizontal beam, attached to the wall, and the second - on the top piping. It is desirable to think about the angle of inclination at the design stage.Rafter legs should protrude at least 30 cm behind the wall.
Floor installation
There are two ways to install floors:
- concrete;
- wooden.
The first method is suitable for extensions with strip foundations, which provides greater reliability than other types of foundations. The wooden floor is more economical and environmentally friendly.
Warming
The principles of warming frame extensions are identical to warming a frame house. The first stage in the insulation - the choice of insulation. The most popular and popular are mineral wool and foam.
The floor is covered with plaster and painted with frost-resistant paints. Then impose a layer of insulation. The floor can also be insulated with a layer of expanded clay or foam glass.
It is possible to warm walls not only with mineral wool, but also with gypsum plasterboard. Thus, you can save a lot, and installation will be completed in the shortest possible time. Sheets are attached to the crate with screws. If mineral wool is used, then it is necessary to put a layer of penofol on top of it, which will provide the necessary steam and heat insulation.
The ceiling is insulated on the same principle as the floor.It is best to install windows with triple glazed windows in order to avoid heat leakage.
Finishing work
The final step of construction is the extension of the extension from the inside. It all depends on the purpose of the premises, and on the financial possibilities of the homeowner, and on the type of foundation and load beams, as heavy finishing will shorten their service life.
Tips
Many owners of villas and private houses, who are faced with the process of frame extension with their own hands, leave their feedback, share secrets and give useful tips.
- Pay attention to the compliance of materials with a common structure. If the house is wooden, then the extension should also be constructed from wood. If the house is brick, then when finishing it is better to make the facing under the brick. Thus, the building will look harmonious.
- Consult with professionals or gardeners with extensive experience in construction to calculate the future extension.
- Do not save on materials.
From all of the above, it is clear that the construction of a frame extension is possible with their own hands without the involvement of specialists. The main thing is the possession of basic carpentry skills and a great desire to build.
