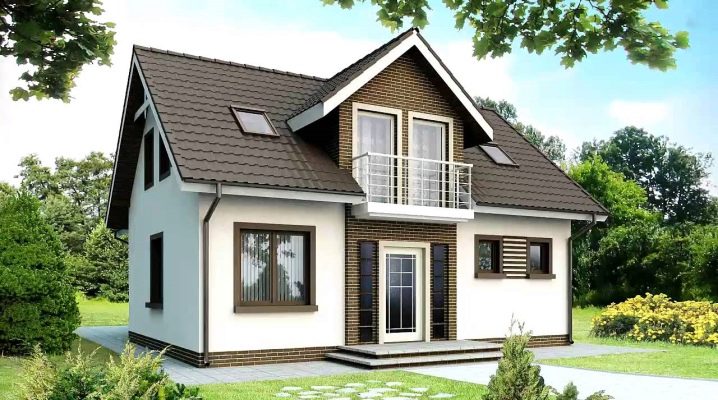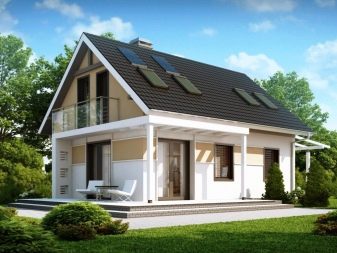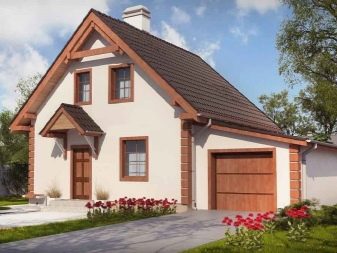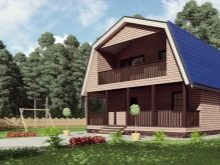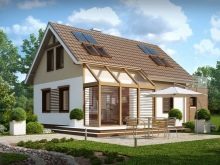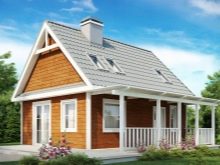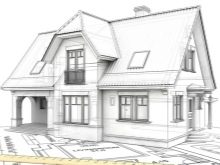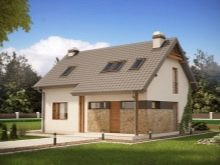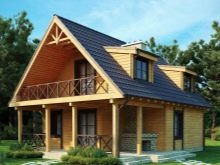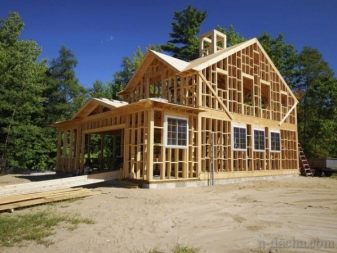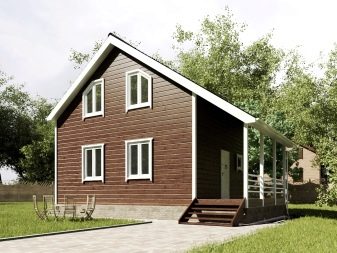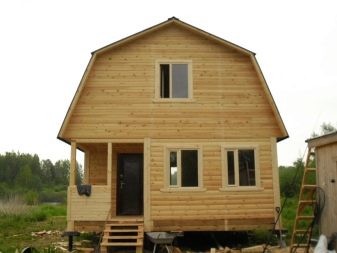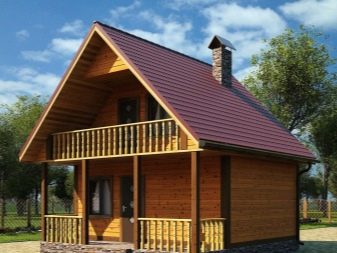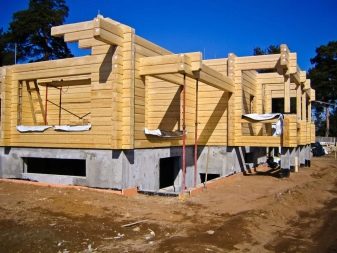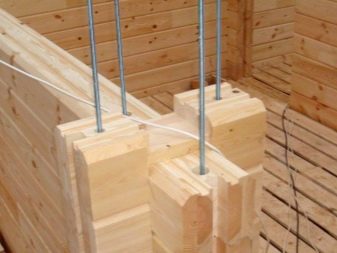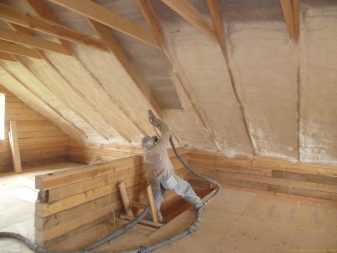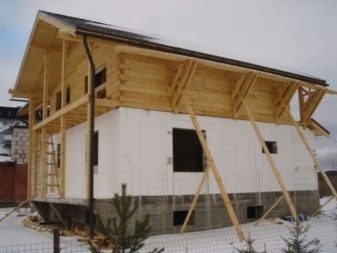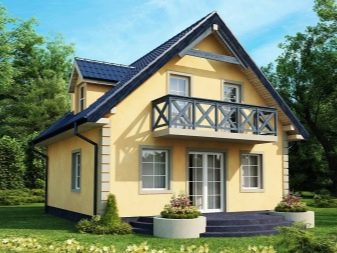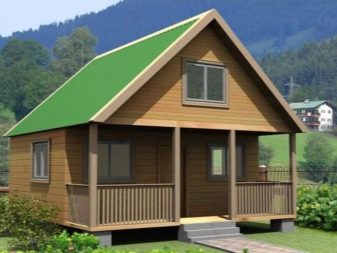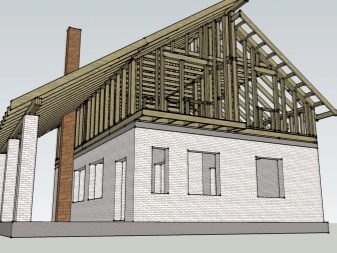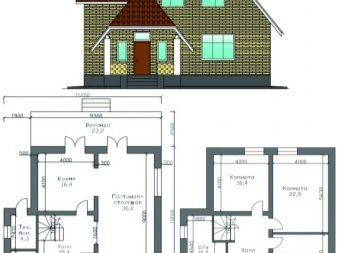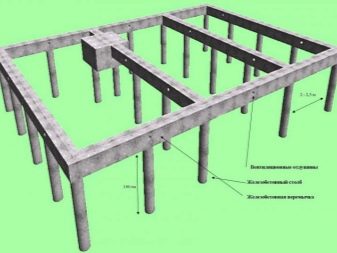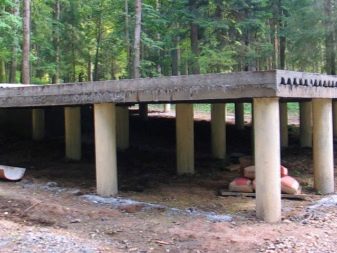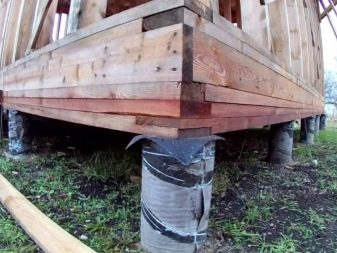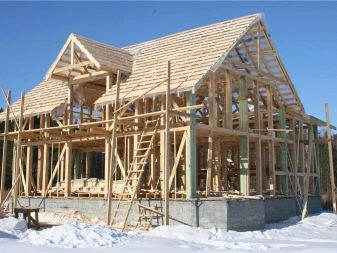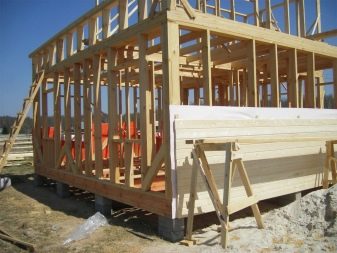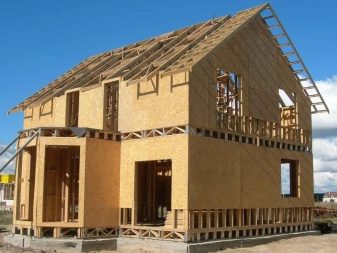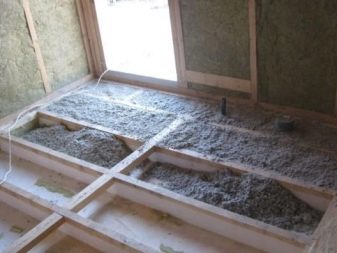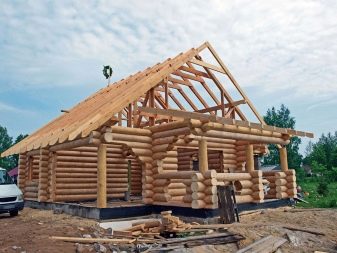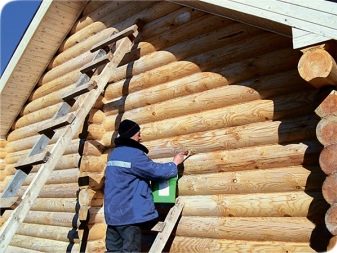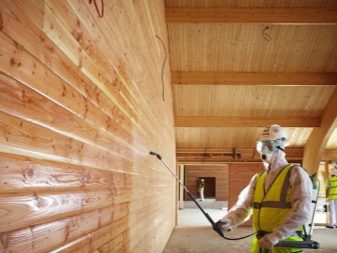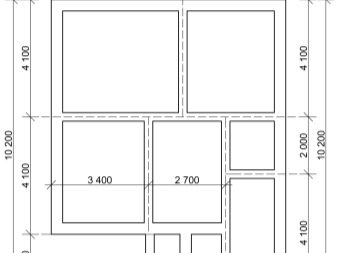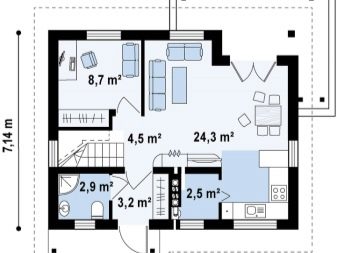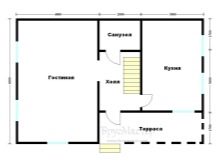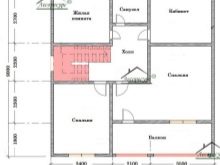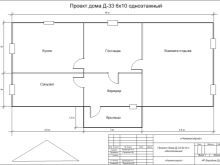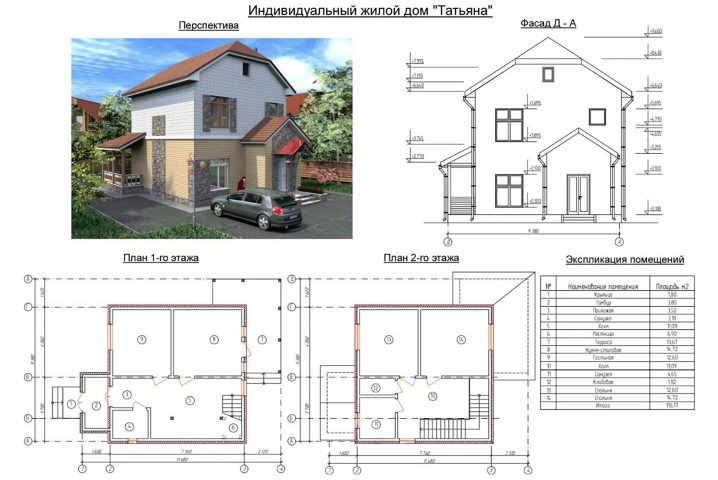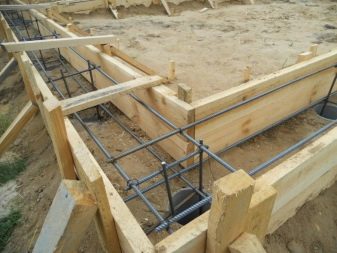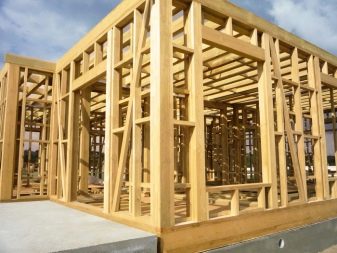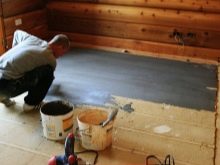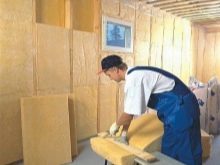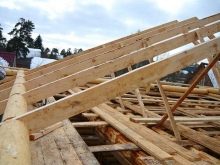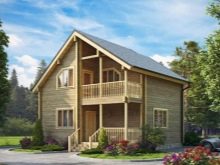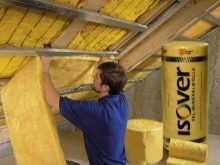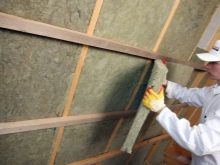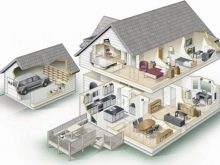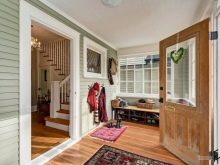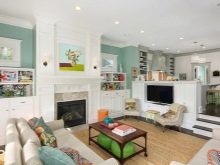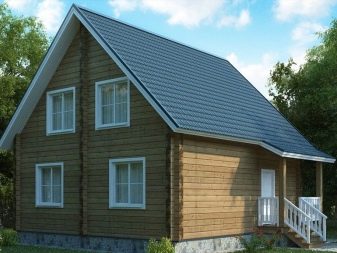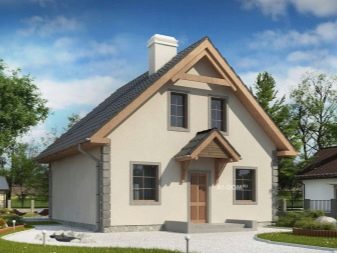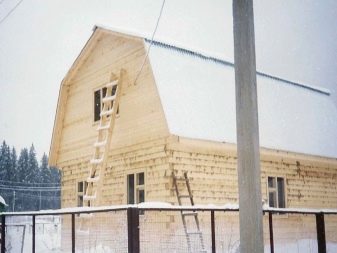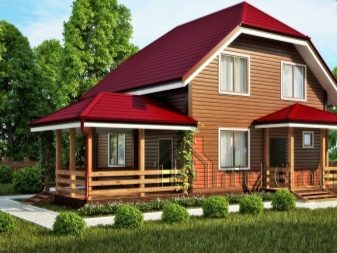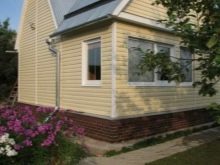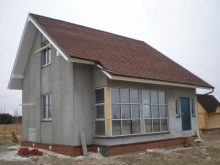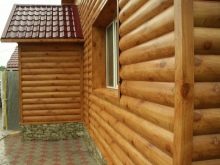Projects of frame houses with attic: popular options
The frame house with an attic can be an excellent home for a young family. To build such a building is easy. The result will be a full-fledged home with enough space in close proximity to nature. You just need to choose a suitable project and perform it with high quality.
Distinctive features
Attic increases living space at minimal cost. The device of a frame house with such a floor provides for construction using both waste and new technologies. Even with an average financial position, you can build a comfortable two-story house with an attic and a veranda. In this case, you can combine all modern conveniences and country living conditions in one project.
Advantages and disadvantages
Frame houses with an attic are very popular due to a number of advantages.
- Such projects comply with Russian standards and construction rules.
- Frame construction can be erected in relatively short time intervals (installation of the foundation can take 2-4 days, installation of the whole house lasts from 3 weeks to 3 months).
- Excellent layout combined with high quality work give excellent results.
- Construction is quite economical. The relatively low weight of frame structures reduces the cost of equipping the foundation.
- Weather conditions do not adversely affect the timing and quality of work.
- If repair of the foundation is required, the structure can be simply lifted without disassembling it.
- These buildings make it possible to save energy due to the optimal thermal conductivity and the duration of heat conservation.
- Natural and high-quality industrial heat-insulating materials, as well as wood, make structures on the basis of the framework comfortable and safe for health.
- There are many projects of houses of various sizes with traditional and new architectural solutions.These are small, well-composed country houses with dimensions of 6x4, 6x6 m, and buildings on two floors, with a garage, a veranda, balconies and bay windows (6 to 9 or more).
- Frame or panel houses have an increased resistance to burning and decay. This is facilitated by the use of new building materials and processing of wooden parts with effective means of fire and biological protection.
- Wooden racks, located strictly at an angle of 90 degrees, practically do not shrink.
Like any other project, frame construction has its drawbacks that can be reduced only by complying with all the standards and recommendations.
There are several major disadvantages:
- When using cheap materials of low quality (including wood), harmful substances are emitted into the air environment of the room.
- The use of some insulation materials and wooden parts that are not treated with flame retardants increases fire hazard.
- Errors in the calculations can lead to a weakening of the strength of the structure and increase its vulnerability to the effects of wind, snow and rain.
- Without installing an effective ventilation system, it is possible to increase the humidity in the rooms.
The professionalism of builders, the choice of quality materials, the observance of the sequence of all stages and rules of construction will help to avoid many mistakes.
If there is an opportunity, it is better to buy a ready-made house from manufacturers who have already gained authority in the construction industry.
Design features
To create any frame construction, you must have a project developed by the future owner or specialists. The finished plan must be approved in special organizations, leading construction supervision. Having received the approved project, having discussed details and the general terms of construction, the owner can conclude an agreement. Then the builders get to work.
The frame house, as well as others, begins with the base. It must be solid, durable, permanent throughout the life of the house, because its choice requires a serious approach. All geological and geodesic features, hydrological location, seasonality, information about the region, weather distributions, impact of external influences are taken into account. It is advisable to coordinate all the specifics of laying the foundation of such a house with experts.
Many buildings, including the frame, in Russia are most often erected on a pile-gravel foundation. This foundation is quickly designed and built. It easily accepts and evenly distributes the weight of the structure to all supports.
The frame house is distinguished by the fact that you can install the building on a ready-made foundation in a relatively short time. Its creation under the coordinated project under favorable seasonal conditions by an experienced team of builders can be completed in one and a half to two months. In this case, the assembly should be carried out in a specific order. Each node begins to be assembled, only when they exactly imagine its location and function, and also understand the order of assembly. Even experienced masters, when working, should have instructions for a clear understanding of the principles and sequence of work stages.
Construction of a frame wooden or panel house does not require excessive costs of materials and financial resources. Of course, it all depends on the size of the house, the quality of raw materials (including insulation), exterior and interior. However, the cost of assembling such houses is minimal compared to other projects (construction of a brick, block or concrete building).
Even if wood turns out to be more expensive than rolled sections made of steel and other materials, the construction of a frame wooden house still turns out to be much cheaper.
During construction there may be delays, which increases the duration of the work. In such cases, it is worth knowing what can be left to the next construction stage.
Different situations may arise:
- The foundation is ready to load. The frame is installed on the foundation, the roof is covered, but there is no floor yet.
- If there is already a floor, it is necessary to put the cladding and wind protection.
- If the warmed ceiling is ready and different partitions are installed, it is not recommended to leave the windows and doors for the winter, they must be removed. So the wood will dry up, and by the beginning of the season it will be possible to eliminate the errors of the house assembly, and the installation of windows and doors can be corrected.
All wooden parts need to be impregnated with a special compound for reliable protection of wood from rotting and wood bugs. Such protection guarantees the integrity and safety of the built house for many years.
Project examples
Today, every customer wants to have a house suitable for a modern rhythm of life and satisfying the basic requirements:
- quality, strength, comfort, beauty, warmth;
- short turnkey construction;
- affordable cost (an important point for a customer of any financial level).
The practice of construction provides opportunities for the construction of residential buildings of different types and sizes, using proven technologies. There are ready plans for houses 8x10, 7x9, 6x9, 9x9, 6x10. It is possible to find the developed projects of frame houses of the attic type with a bay window, with a “cuckoo”.
Consider one of the projects of the frame house 8x8. The building area is 107.64 m2. The height of the first and second floors is 2.7 m. The project is designed for a small family. This house is suitable for one person. The option is quite economical, ideal for permanent residence. The walls and roof are insulated with mineral wool and are able to withstand large drops in external temperature. Rooms of 64 m2 are absolutely comfortable.
The customer with experience usually checks the work at the main stages of construction:
- foundation building;
- frame creation;
- walling;
- laying floors;
- roof erection;
- finishing and bringing design to perfection.
The roof of a frame house should ensure its reliability, durability, safety of heat and the overall attractive appearance of the building. Draft number 1 uses a dual-pitch roof.The angle of its inclination depends on the amount of precipitation in your region (the more there is, the greater must be the angle of inclination). Roofing material - cermet with polyester 0.5 mm.
The size of the house and the finish of the 8x8 frame house is similar to that of a wooden bar. At the same time, both houses can have the same thermal characteristics and one service life, but a log house will cost much more. In addition, the timber building is built longer, and it can be trimmed only after considerable aging.
There is one more important point - the insulation of frame walls made of mineral wool is resistant to fire, the fire-fighting properties of a log house are much weaker. Also, experienced people should caulk the gaps between the beams, because with carelessly performed work the house will be flushed.
Externally, the frame two-story house project number 1 may seem small. However, on the ground floor a comfortable entrance hall, a bathroom and a spacious room (a hall with a kitchen area) are planned. In the attic there are two living rooms with large windows. They, like the plastic windows on the ground floor, let in a lot of light, making the rooms cozy and comfortable.
The layout is thought out to the smallest detail, which allows you to rationally arrange the furniture. Transitions from room to room are very convenient, climbing the stairs to the second floor does not cause any difficulties. Interior design is chosen by the owner of the house.
Materials can be any, it all depends on the financial capabilities of the client and his personal taste.
The appearance of the 8 by 8 frame house project is attractive by the harmonious combination of roofing walls, walls and windows. If the construction of the building is conceived by wealthy people, then its quick completion will help to proceed with the construction of a solid country house. Subsequently, the house built according to the project number 1, can be used as a guest.
All parts of the frame house should be assembled according to the technological installations without simplifications and irregularities. Then turnkey will be rented a wonderful house, comfortable for living at any time of the year. In such a building in the winter will be kept warm, and in the summer - the desired coolness. It will remain dry during the wet off-season and please the eye in any weather. One has only to take care of the surrounding area, driveway, flower beds, beautiful decor. All these details will decorate your life in a new home. Also, do not forget with the help of experts to solve the issue of connecting to the general networks of the village.
Design options
Making a home for permanent residence (frame, brick or any other) includes facades with special materials:
- siding;
- cement bonded chipboard DSP;
- block house.
Such a decorative finish allows you to get a house with a beautiful appearance that will delight their owners for many years. Exterior design can be any. You can choose a concise and strict option, or create a building with a bright personality that will talk about your impeccable taste. It all depends on your desires and capabilities.
On how to build a frame house with a loft, see the following video.
