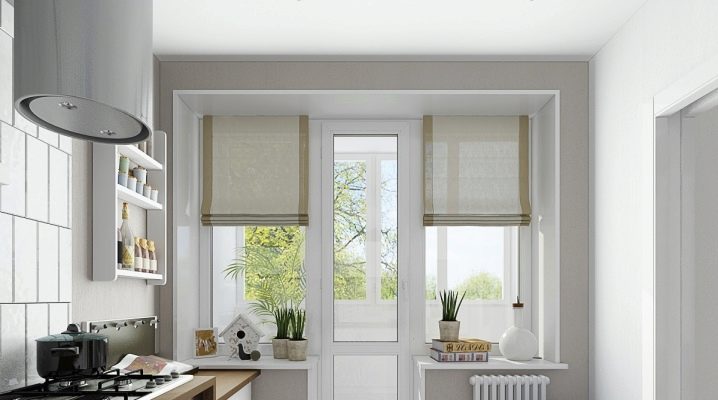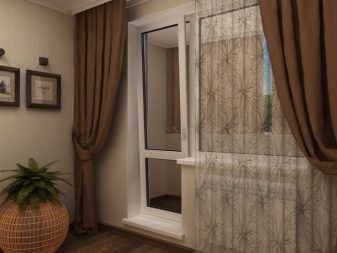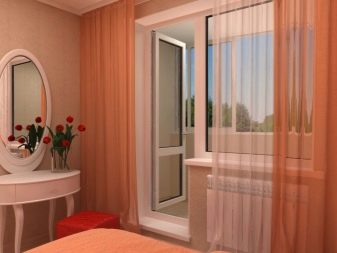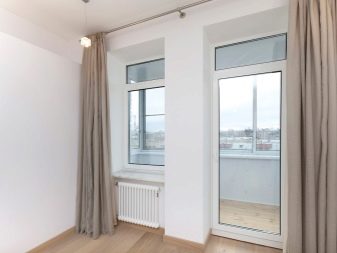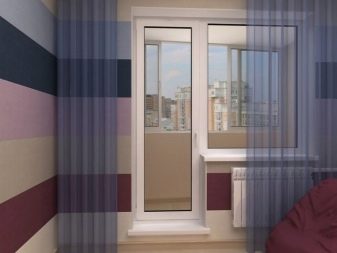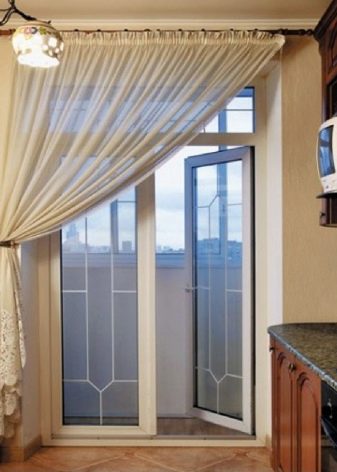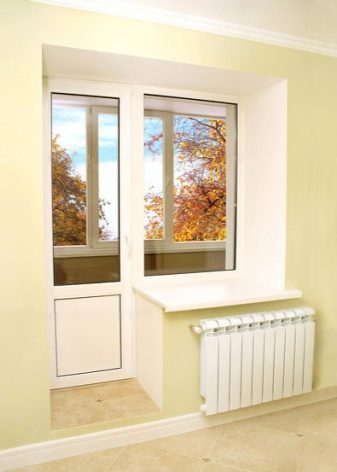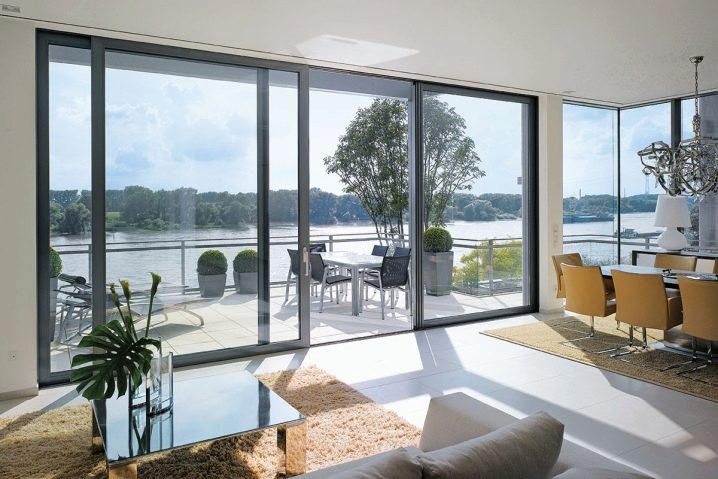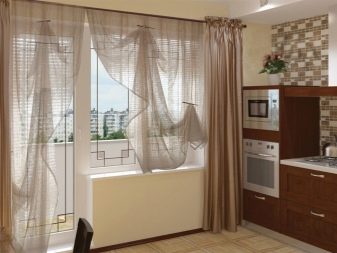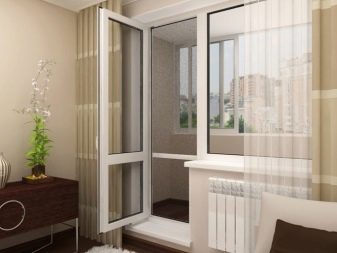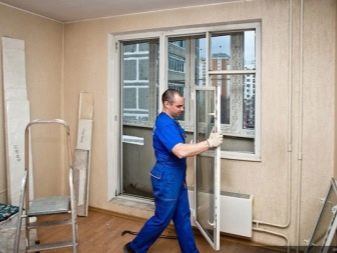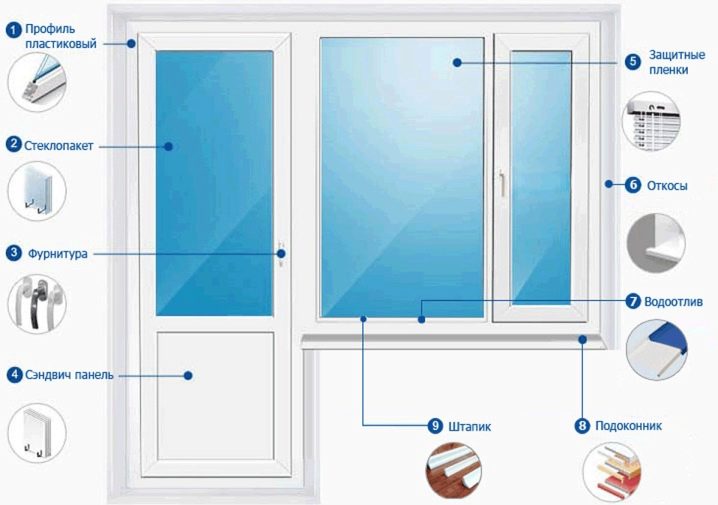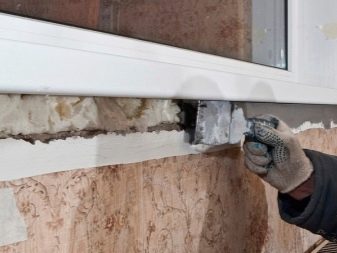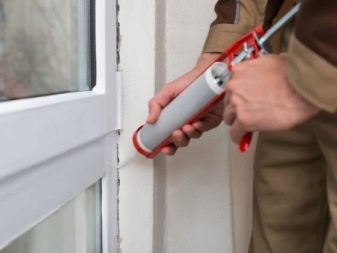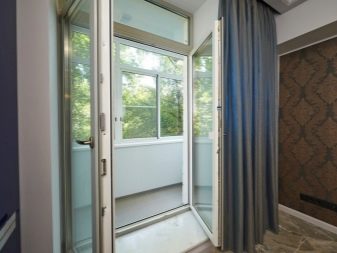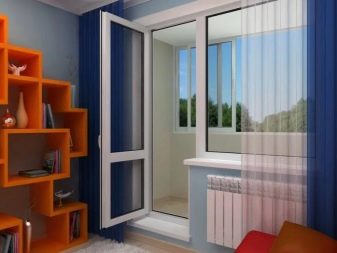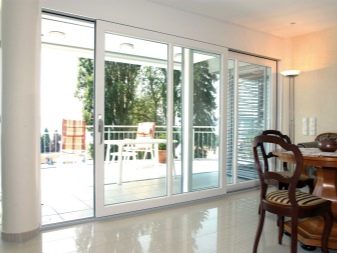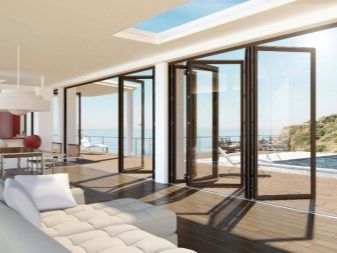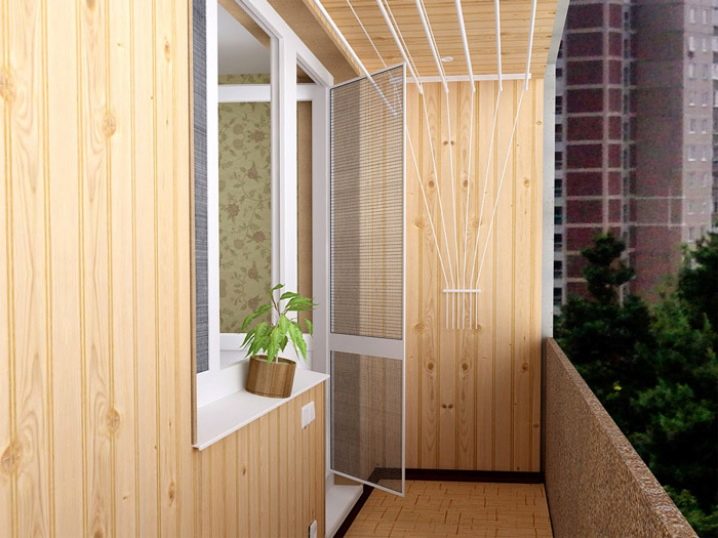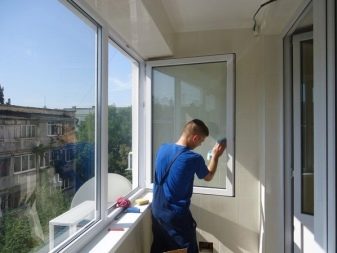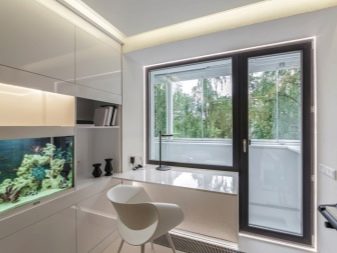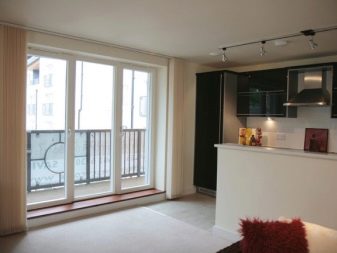Installation methods for balcony doors
Arrangement of the balcony allows you to expand the space in the apartment, but to use it fully, you will have to take care of the installation of the doors. It is important to initially understand all the subtleties and nuances that may be associated with this process.
Types of designs
The PVC door is perhaps the most common solution: people are attracted by the relative ease of installation, the tightness of the product, and the suppression of street noise. When the balcony is closed, not a speck of dust will get into the house, while the external characteristics are at a high level, and the cost is relatively small. The consumer can choose a block that is suitable for him in color, for protection from ultraviolet radiation and loud sounds. You can use the structure for a long time, it will not swell from moisture and will not rot.
Plastic doors also have a disadvantage - they are not environmentally friendly, and it is undesirable to use them at high air temperatures in order to avoid the spread of toxic substances.
The same-door door is the one whose canvas is separated from the window. A two-floor one, it’s a masterpiece, is capable of replacing a window due to the additional web. This solution is preferable because it allows you to make the air flow and illumination maximum, but it is acceptable only for fairly large openings.
Balcony door with a window (balcony block), is divided into three types:
- Windows on the sides of the entrance;
- Window to the left;
- Window to the right.
Not all kits include a threshold, but this problem can be solved; it is easy to make such a structural element. The same profile is used for it as for the door itself, otherwise it will not be possible to guarantee a tight fit and sufficient tightness. Heights of 6 cm is enough for almost any occasion. If it is uncomfortable, the threshold should just be slightly buried. Portal doors to the loggia should be preferred if you need a relatively inexpensive panoramic windows.A sliding system may contain elements moving parallel to each other. There are also tilt-sliding and lift-slide modifications. An important advantage of the parallel type is its compatibility with any openings. All shutters can be opened both in the aisle mode and in the microairing mode.
The wall paneling is used in the doors to balconies and loggias due to its aesthetics, relevance both in the cottage and in an apartment ascended somewhere on the 10th or 16th floor. Independently to establish such constructions is quite simple, and they will serve you for a long time. You can not build a frame of boards or plywood, just pinning the plank to the frame. Such a scheme and the external grace, and cost-effectiveness will be the best.
Please note that the window sill should not overlap the batteries by more than a third so that the heating efficiency does not decrease. When the board is inserted into the groove, you need to make sure that it is firmly fixed.
Measurement and installation
It is not too difficult to install a door on the balcony with your own hands, but it will require preparation and drawing up a plan. It should be visible, what result you expect, what should be the wall after the end of the work. Only the customers themselves decide to slightly update the opening or to change it drastically.Having removed the old door from the hinges, the box is dismantled with a mounting crowbar. By wetting the slopes, you can reduce the formation of dust. Carefully bring down not only the mounting foam, but the mortar, remove any flows and drips. When removing old plastic blocks, first of all take care of the removal of fasteners.
Independently put a plastic door is useful if only because your expenses will decrease by 10%.
To work will require:
- construction level;
- special knife;
- drill;
- or, if you want, a punch;
- hammer;
- foam assembly;
- fasteners.
The usual kit includes, in addition to the web, an installation box, fittings and a threshold. To have something to mount the balcony door, stock up with screws, dowels and anchor plates. Please note that the latter may be different for different types of input blocks, find out the necessary information from the seller. Between fasteners should be 70 cm, and you should not put them closer than 15 cm to the edge of the box.
Preferred to be opening inward design. For narrow balconies and loggias there will be no other choice whatsoever.
When mounting the box, make sure that there are no deviations from a straight line either vertically or horizontally, and that technological gaps are strictly maintained.The connection of the box and the opening is provided by various types of fasteners, which need to be selected under the wall material. Most often, the anchor plates are used, which, after inserting the profile into the slot, must be rotated and fastened with screws.
Most boxes attach a dozen plates (two on top, four on the left and four on the right). If you need to attach the door to a wooden beam, then for this use pins. Balcony doors can be inserted into the foam block using plates. Each of them must be held by several screws, so that the load is distributed evenly.
Possible shortcomings: how to fix?
When the mounting foam froze, its excess weight is removed with a segment knife. On the opened slice, the quality of sealing is clearly visible. It is very important to check the absence of voids and cracks in the foam layer, because they can freeze and bring cold into the house in winter.
It is important to understand the procedure if you have burst the nut, which was not originally included, and you decided to make it yourself. The lower bar of the door in a standard building is exactly the same as the window. In the inner box crashes flooring.The convenience of stepping over the threshold with a separate box is ensured if the concrete tray is 2-3 millimeters lower than the protrusion of the bar in the box.
Prevent premature wear can be, if the open surface upholstered with a strip of stainless steel and paint it. From the concrete tray will have to abandon the house with a rich finish and complex architecture. The bottom of the box is then made of solid boards, the threshold can be made at a minimum.
The smallest allowable dimensions are considered the following:
- From the floor surface to the lowest point of the inner door - 1 cm;
- The width of the quarters in the boxes is 1 cm;
- The gap between the box board and the lower point of the outer door is 1 cm.
It so happens that the doorway and the door block are at different distances in different places. Replacing the box is not a solution. Wooden wedges should be added to overly wide areas to correct the situation. Please note that the replacement of the door unit is not necessary in the case when the door began to sag. Adjustments are made after removing the door from the hinges.
Without help, you can fix many problems:
- Bad hold-down;
- Incomplete opening;
- Gap seal;
- Scratched profile;
- Violations in the handle.
If the deformation is significant, work first with the lower part of the door. When working you will need pliers, keys in the shape of the letter G, a cross-head and a flat screwdriver.
Finishing features
The mosquito net is very important in a warm time, when hordes of insects fly around wishing to enter the house. Fastening is carried out on the outside of the hinges, the mesh must be identical in size with the main door. Installing a mechanical type retainer does not always guarantee sufficient reliability, the most tightly closed are those models that have magnets. Balcony nets, in contrast to those installed on windows, are also equipped with compact handles on the outside. Seal all gaps and crevices is important not only to retain heat, but also to improve sound insulation. It is possible to use mineral wool for insulation, only then the door itself should be fixed.
Please note that you should not leave the old door frame unless absolutely necessary. A tree that has cracked over the years of use almost inevitably has cracks and other defects, which means it will let in cold air.
If you do not know how to insulate the space between the doors, use a dried mounting foam - this is an inexpensive and effective tool that helps to fill even small gaps.
Care and maintenance
It is quite simple to care for PVC balcony doors: they are not destroyed by the action of sunlight, water and microflora, from which wooden structures constantly suffer. Periodically check whether the balcony opens and closes easily, and as soon as you notice problems, tighten or loosen the hinges with a special key. The lock must be annually treated with a special aerosol, which simultaneously cleans and lubricates. For washing white plastic, it is permissible to use only clear or soapy water; clean the glazed part with a specialized detergent. Do not press too hard on the handles, do not leave foreign objects at the door, and then it will last for many years.
Examples and options
In the balcony blocks can be used and windows of standard size, and equal to the main door height. The sliding door is difficult, it is difficult to achieve the necessary tightness, a large opening size is required.Hinge fittings are used in doors with one or two doors. The problem can only be that the hinges will have to be adjusted every now and then.
The single-door scheme is more common than double-wing, because in old housing and in modern small-sized apartments only wide openings are made occasionally.
In more detail about installation and installation of a balcony door you will learn from this video.
