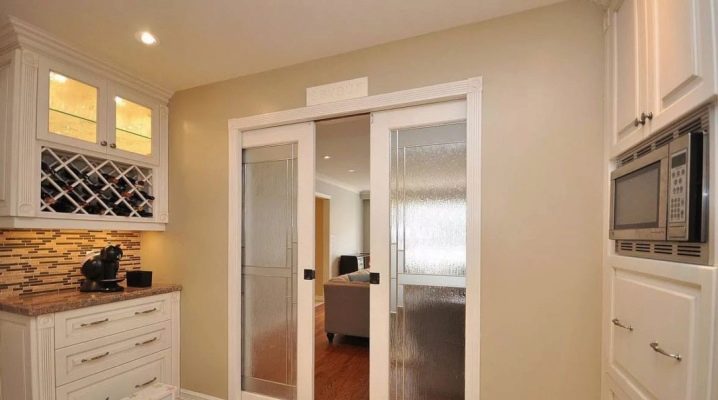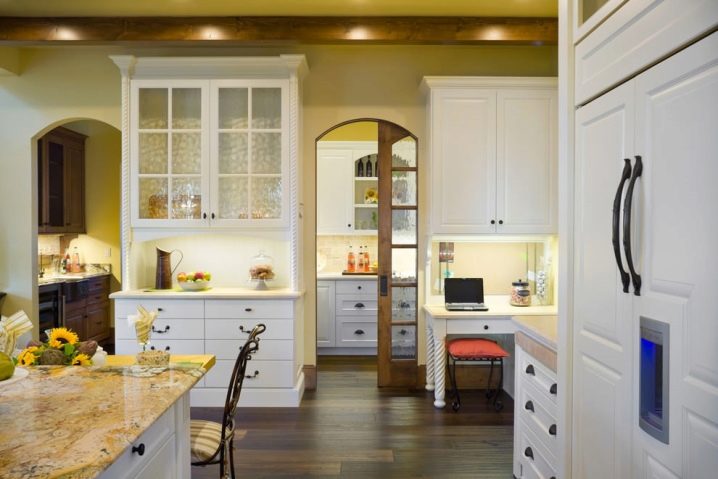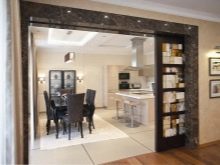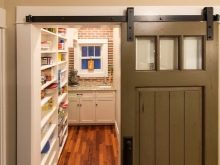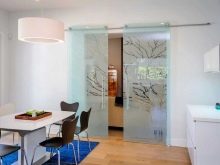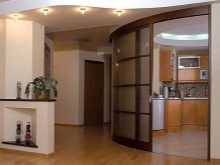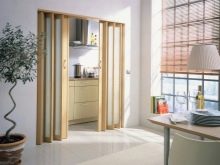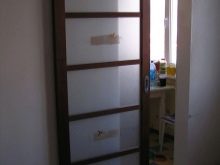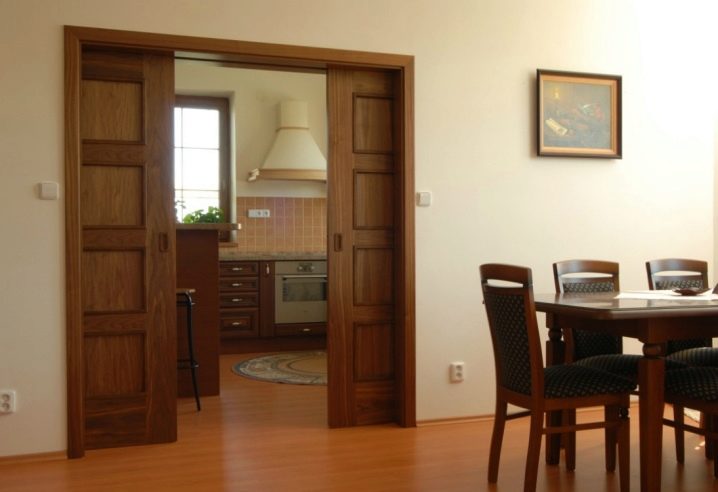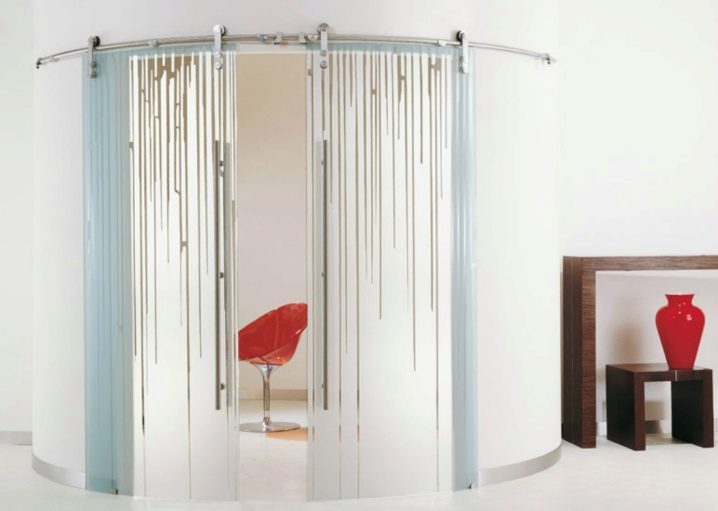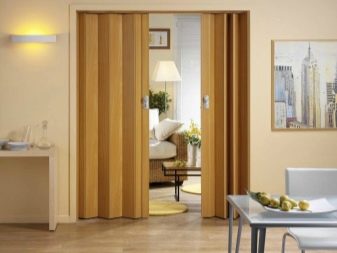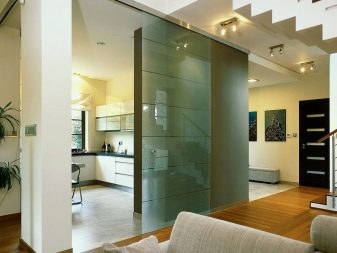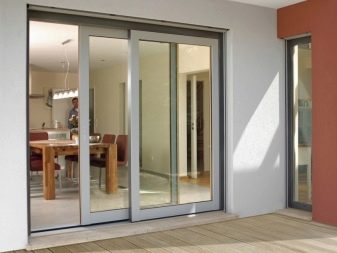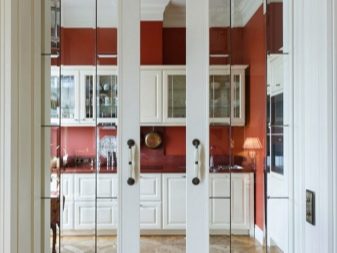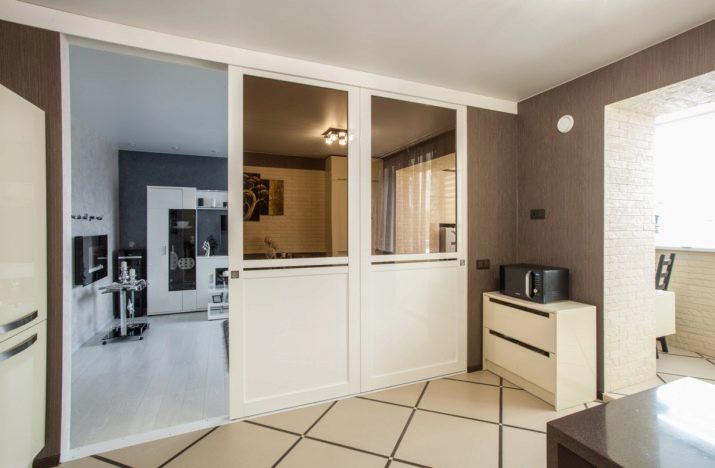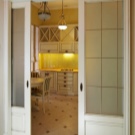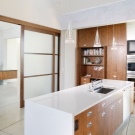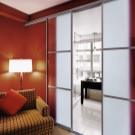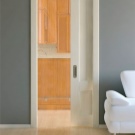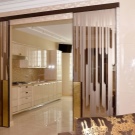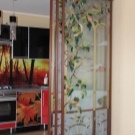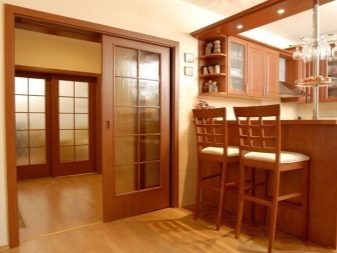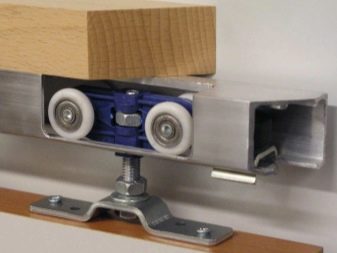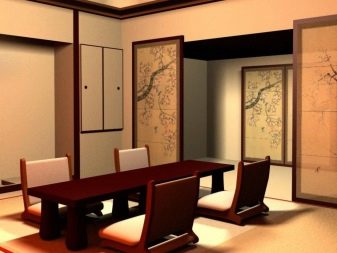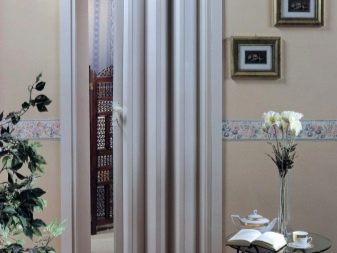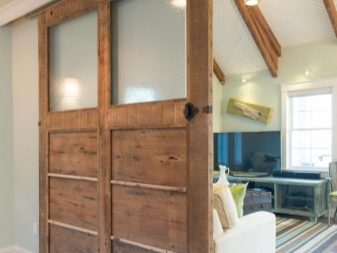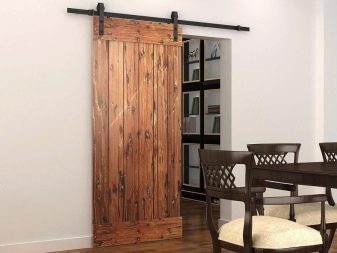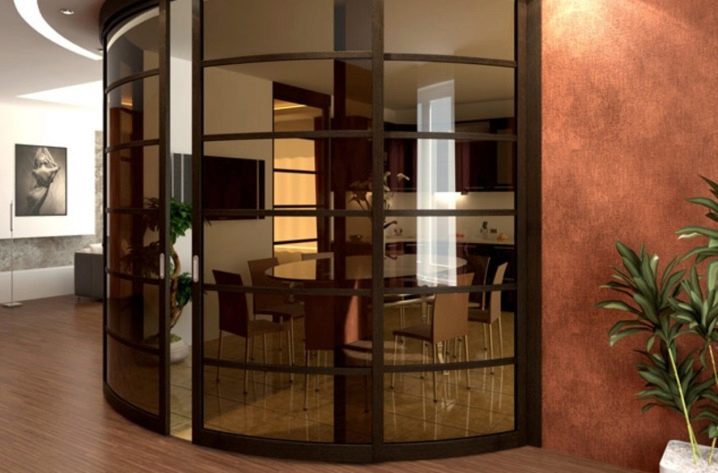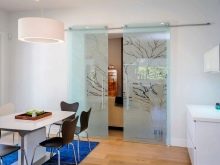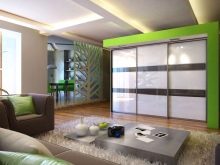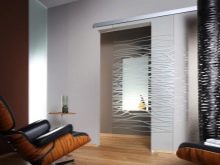Sliding doors to the kitchen
The theory of the need for a kitchen door in an apartment rests on three pillars: safety (especially if there are small children and animals), smells (the sharp aromas of food will not keep in check even the most powerful extractor) and aesthetics (the neighborhood with the bathroom is always uncomfortable). To solve these problems will help the sliding doors to the kitchen.
Types of designs
Interior sliding doors have one essence, but the mechanisms of their work are somewhat different:
- Standard. They are classified into single-leaf and bivalve. Single-leaf (have one movable leaf) is better to use for small rooms with tiny openings. This saves valuable space. Double-wing (two movable canvases) are relevant for spacious rooms with wide openings.Both doors open in different directions, which is not only comfortable, but also gives the interior hospitality.
- Radius It is a system in which the sash does not move in a straight line, but in an arc. This non-standard design of the doorway, which is relevant in a room with round or curved walls.
- Doors- "accordion". The principle of the mechanism is more like blinds. The design consists of several narrow sashes that fold into an accordion to free the passage. Therefore, they are often called folding door systems. A significant advantage is the mobility of the partition: the width of the opening can be varied at will from a narrow slit to a full passage.
- Coupe. The mechanism is similar to the systems used in wardrobes. This is the most popular solution for the design of the door partition, helping to save space in the aisle between the room and the kitchen. The chip design is that it not only performs its direct function, but also plays the role of a wall in the room. To comfortably place the furniture, standing right against the walls and to the side of the doorway, use a mechanism with two paintings.
- Door case. Apartments equipped with a wide passage into the kitchen without piers allow installation of a “penile” system. A hollow plasterboard partition with a hole in the side is installed for it, which will play the role of a false-wall and occupy part of the doorway. When the door is opened, the canvas will hide inside the drywall construction.
Along the wall there is additional space to accommodate kitchen furniture. The hollow partition can be used for various household needs, for example, hanging accessories or kitchen cabinets. The mechanism looks succinctly in the interior and practical in operation.
- Pendulum. It is used if the kitchen doorway is adjacent to a narrow corridor. The uniqueness of the mechanism lies in the process of turning the door panels: they not only move in both directions with respect to the doorway box, but also make a turn along the vertical axis. Often used only one door that opens both inward and outward.
Materials
The range of materials for the manufacture of door panels is diverse:
- Tree. If financial opportunities allow, you can give preference to wooden door consoles.This is a good investment, because the varnished wood looks just perfect, especially between the living room and the kitchen. Door leaf can be either solid or in combination with other materials (paper, plastic, glass, mirror).
- Significant plus wood - environmental friendliness and compliance, so that it can be included in various styles of interior. The only drawback is the massiveness of the finished products, so it is better to use door consoles in spacious kitchens. The tree often comes in tandem with glass inserts, such door variants are popular and fit into any design idea.
- Glass. Designs from glass cloths will ideally fit into a decor of the room in the hi-tech style, minimalism or a classical interior. The choice of these doors should be based on the strength and reliability of the material: how glass reacts to sudden temperature fluctuations and is afraid of shocks. If the house has small children or animals, you need to use only impact-resistant canvas. The value of these doors is in their ability to transmit light, they do not create a completely isolated space.
Choosing models of a certain haze and color, you can achieve the required transparency of the structure. Then through the closed door you will not see what is happening in the adjacent room, but at the same time a certain amount of light will penetrate.
- MDF / Fiberboard - high-quality budget material for kitchen consoles. These doors are appropriate if you can not put natural wood panels, or in case the kitchen is too tiny and can not stand such a door trim. Visually, they are almost indistinguishable from natural "colleagues". Doors made of MDF and veneer differ in low weight, are not demanding to care, and are resistant to temperature extremes. A wide range of colors allows you to choose the door leaf to any style of interior.
- Plastic. Often used in conjunction with folding structures and compartment doors. The material comes as an economy option, but differs in a presentable appearance. For the kitchen space this is the optimal solution: plastic doors do not require special care, it is enough to walk on them with a soap rag. If the kitchen is adjacent to the hall, such a doorway finish will look somewhat ridiculous and cheap.
Benefits
Sliding doors to the kitchen have many advantages:
- Saving space. Installing these systems allows you to get additional free space, while the open door hinged doors require space. Sliding structures freely maneuver along the wall or hide in it. This allows even the smallest apartment to look comfortable and roomy.
- Zoning space. It becomes possible to divide a large room into several smaller ones that perform different functions. For example, to separate the territory of the dining room from the kitchen. Sliding partitions are relevant for studio apartments, when there is no desire to reduce the area of space, but from time to time there is a need to isolate any of the zones.
- Safety and reliability design. The lack of the threshold and the free sliding of the doors ensures comfortable movement for children and the elderly.
- The number of valves in the sliding construction can vary from one to several. This allows not only to transform the interior, but also to simplify control over the width of the doorway.
- Depending on the interior design, you can choose a different material and decoration of the web for partitions,order the design according to individual sizes.
disadvantages
The mechanisms are inherent and negative features:
- The system requires a personal space on the sides of the partitions, so that the doors have a place to move. It should be borne in mind that if the door is hidden in the wall, the load-bearing walls and those shared with neighbors are not suitable for these purposes. Lack of space for "parking" will not allow to introduce such a system.
- The price category of doors is much higher than that of standard models.
- The leaves move with rollers or rails, therefore, to ensure silent opening is almost impossible.
How to choose?
The choice of interior door mechanism and decoration material is individual and depends on personal preferences, apartment layout, future design, and, of course, the material capabilities of the owner.
Wooden compartment doors with carved and forged elements are often used by designers in styles. chebbi chic and art deco. Rough non-planed boards are an indispensable attribute of rustic country style. Lovers of oriental motifs will love the standard model with a wooden base and rice paper trim. Not without these panels and design rustic style and rough loft.
Plastic doors "accordions" and "pendulums" with a chrome-plated metal coating are relevant for high-tech design and minimalism.
Glass radius designs and compartment doors harmoniously blend into the classic design of the space or modern style.
Emotional fusion, fashionable today eclecticism, screaming kitsch - these styles can afford any door solution, and it will not be a move.
How to install a sliding door, see the next video.
