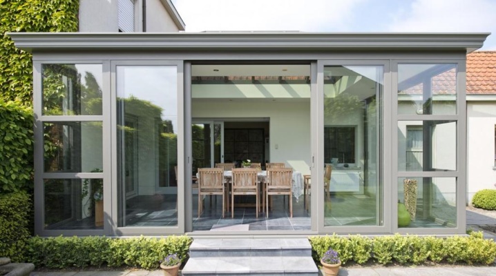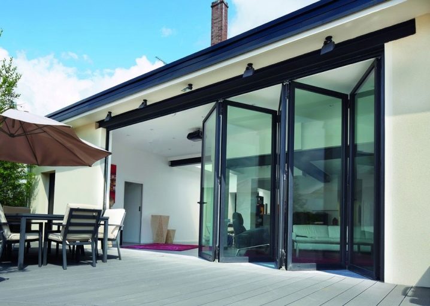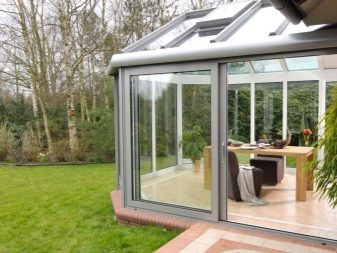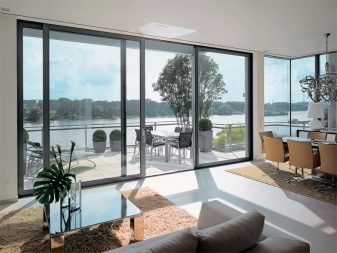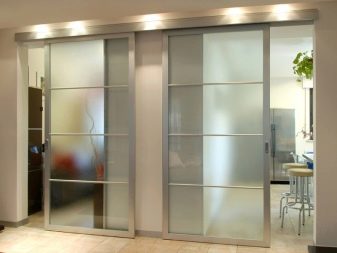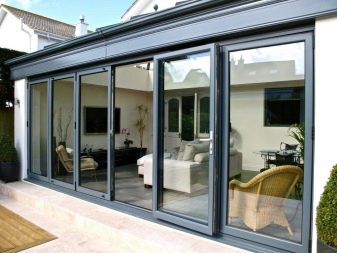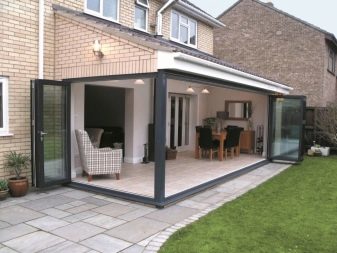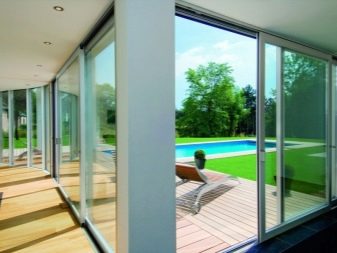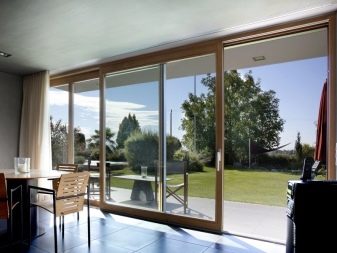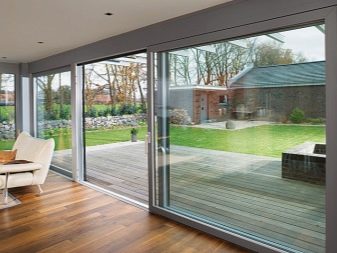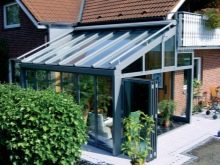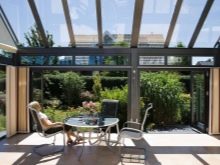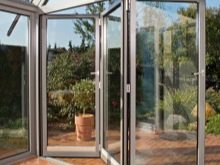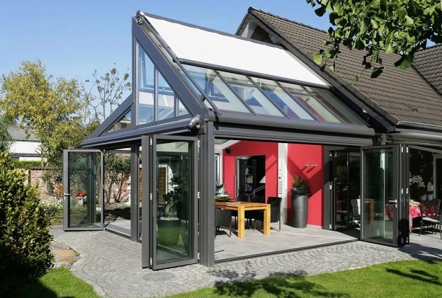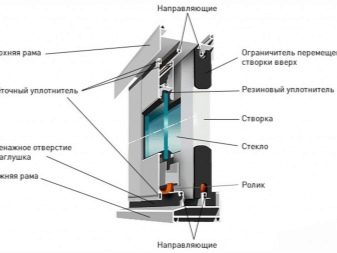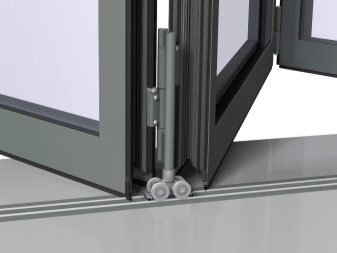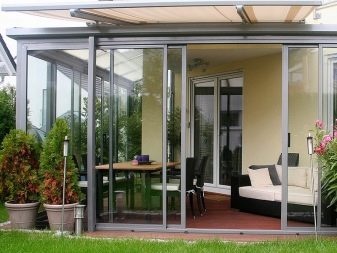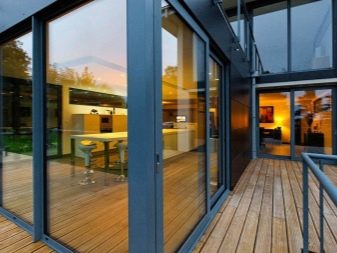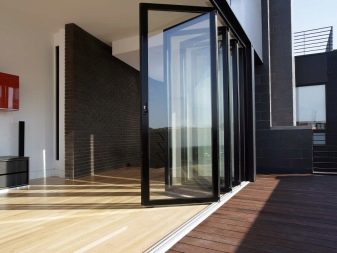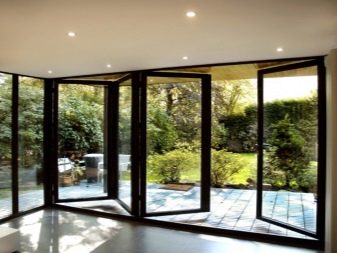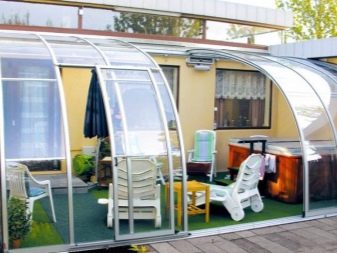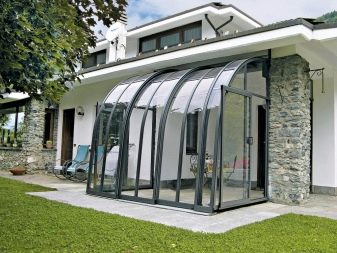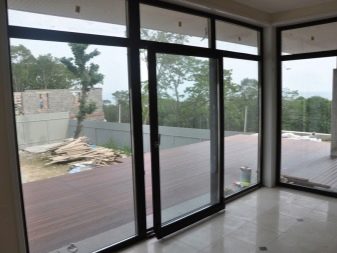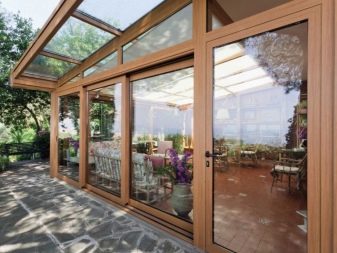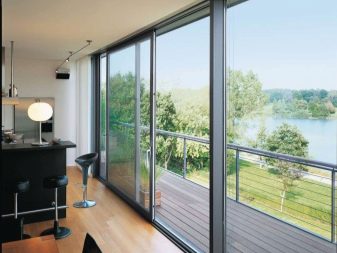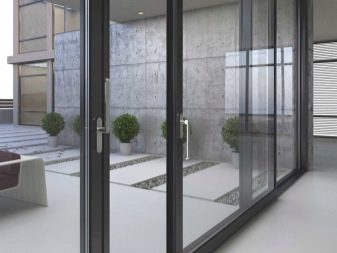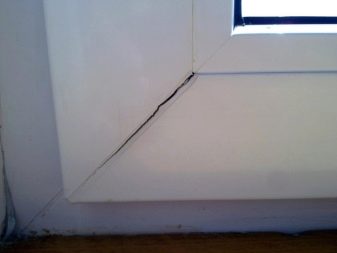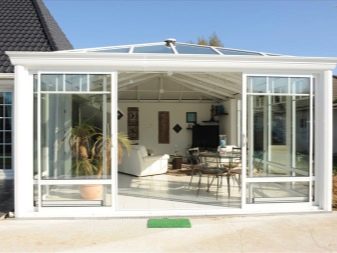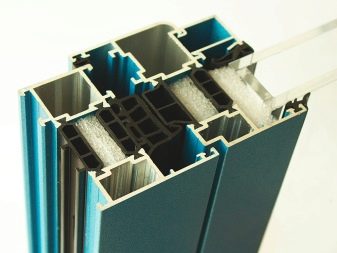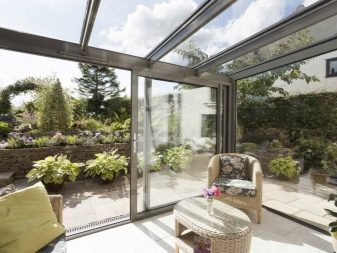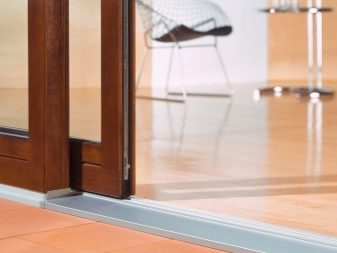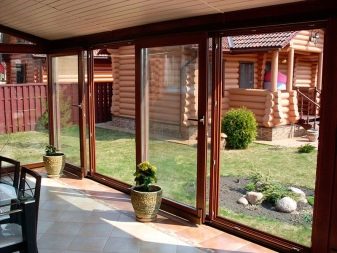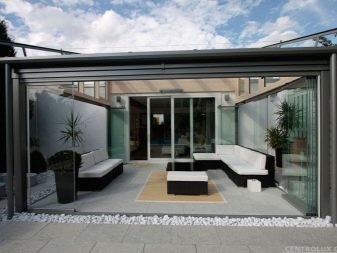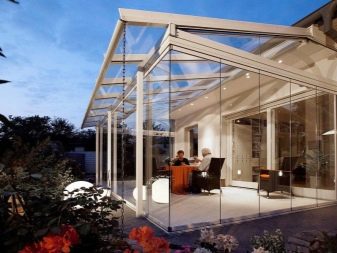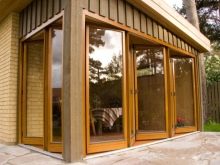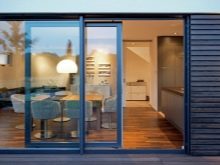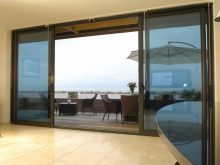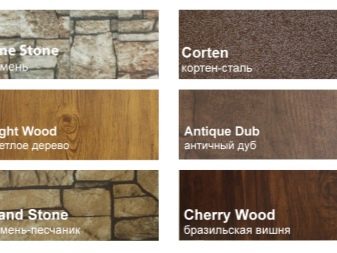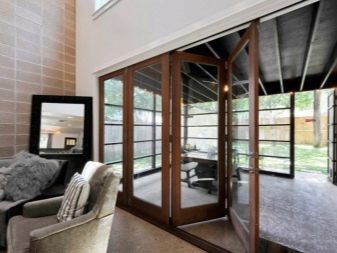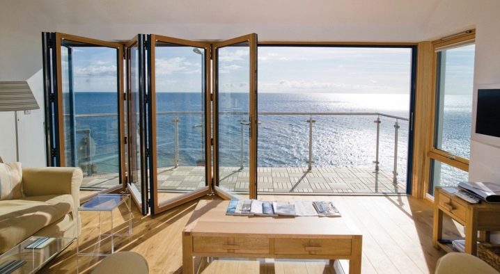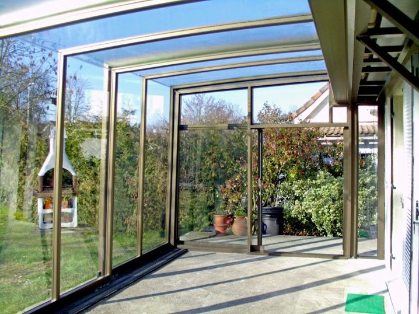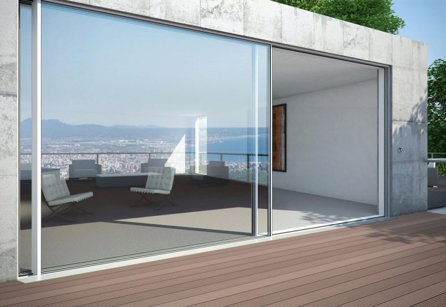Sliding aluminum doors for the terrace
Arrangement of private homes - work for the imagination of the owners. When it comes to the terrace, the question arises related to the design of a spectacular exit. Sliding aluminum doors are great for such purposes.
Special features
The doors are divided into interroom and entrance doors, the models for a veranda in a private house deserve special attention. These products have their own characteristics. The veranda is a place that connects the natural landscape with the inside of the house. Traditionally, these doors were made of wood and glazed for a better view of the views of nature. Naturally, in the winter, such a construction poorly insulated from the cold, and in the summer heat the shutters were flung open for better ventilation, but the flaps slammed from wind gusts, it happened, and the inserted glass broke.
Modern manufacturers were able to avoid all these shortcomings., creating doors made of practical materials, such as glass, inserted into a frame made of aluminum or PVC.
These structures are distinguished by high reliability in operation, ease of installation, good insulation from dust, rain, wind, convenient locks, aesthetic appearance and excellent visibility.
These qualities make the use of glass doors in aluminum profiles or PVC profiles irreplaceable for a private house. The profile of aluminum, in addition to strength, has a lighter weight of the structure and a longer service life than the profile of PVC. However, the choice of material for the doors in the cottage depends on the purpose of operation. If doors are installed in a room used only in the warm season, they prefer a lightweight aluminum profile, if they are terraced models, then the profile should be insulated and the appropriate design should be chosen.
Which door to choose to go to the terrace?
The door to the terrace should be transparent, the frame design should not interfere with the view, the opening mechanism should be comfortable and not take up much space when opening the doors, while isolating it from the external environment in case of bad weather.All these requirements are met by aluminum sliding doors. The designs of these products are elegant, almost do not intersect the plane of the glass with a size of up to 2.5 meters, they allow to hold large enough door leaves weighing up to 400 kg due to the strength of the material. The sliding mechanism saves room space, firmly holds the canvas.
The terrace in a private house or cottage at the same time has access to the courtyard and to the interior, as a rule, the family gathers here in hot weather or, sitting in a warm house, admire the snow-covered garden through a glazed opening. Aluminum sliding doors meet these requirements in the best possible way: with the lightness of the construction itself, huge glasses weighing up to 400 kg are securely held. Aluminum sliding doors, installed on the terrace, will create an analogue of the panoramic glazing, natural light can easily penetrate the room.
Next to such doors you can place light-loving plants in pots for interior decoration, at the same time, these lightweight structures will reliably protect from the weather and ensure the safety of households.
These doors do not need constant care, like wooden,they do not need to be covered with protective agents, regularly update the painting, eliminate the gaps from the effects of the difference in temperature and atmospheric moisture. The service life of aluminum sliding structures is much more than 25 years. In addition to excellent performance, these doors look more interesting than conventional hinged doors, due to the departure from the traditional size of the door. The size of the canvas is selected based on the overall interior design. These doors can be made in the size from floor to ceiling, and in width from one side wall to another, which looks very advantageous in the architectural composition and is convenient when creating a winter garden or greenhouse.
Such doors are equipped with a roller mechanism, which moves along two guides, which firmly holds the canvas, unlike conventional door hinges, which eventually sag under the weight of the door, the lower edge of the door begins to touch the floor covering and the hinges need to be replaced.
The price of sliding doors depends on many components.: type of glass - ordinary glass, anti-vandal, energy-saving, what locking mechanisms are required, how the door will be opened - manually or from the control panel.
If this is a country house, then it is not necessary to order a warmed profile, it will be enough lightweight, which will also affect the price of the product.
Models
The designs of sliding doors are varied, it all depends on the model of the selected door. Let us consider in more detail the existing models of doors made of aluminum.
One of the most popular models - sliding doors "coupe". They function by moving the rollers along the guides - the top and bottom. If necessary, the lower guide is buried in the floor, then when you open the door it becomes imperceptible separation of one room from another. Sometimes they use only the upper rail, but this is not applicable for entrance doors and is not always functional. Indeed, with a single guide, the strength of the structure decreases, and it is difficult to isolate the lower edge from blowing. Sliding doors of this model can withstand the greatest load and allow you to install the canvas size 2.5x2.4 m, which is indispensable for panoramic glazing.
For sliding doors, you need a place where the door leaf will move over: this is the blind part of the glazing or part of the wall.It happens that such a space is missing, then the entrance door can be executed in model "accordion". Here the canvases also move along the guides from above and below, but the canvas does not move away, but folds along the frame profile, the width of the valves in this case should not exceed 0.4-0.9 meters, and the height - 2.4 meters.
The sliding parts of the door leaf can be combined with blind glazed parts and used to create glazing of the greenhouse type.
Street panoramic doors must meet safety requirements, so they are equipped with shut-off mechanisms and double-glazed windows made of impact-resistant glass. The entrance door can have not rectangular, but rounded shape, then the guides and the profile of the door leaf will be radially bent, but otherwise, the mechanism of use is similar to straight-line structures.
Often installed on the terraces french doorThis is a floor-to-ceiling window that can be opened and opened to fresh air if necessary. In such windows, doors set the inclined-sliding mechanism. The sash has not only a retractable mechanism, but also a tilting top of the sheet for ventilation.Such models are made of smaller glazing to preserve the reliability of retaining folding mechanisms (width up to 2 meters, height up to 2.4 m). If the room has a greater height, then in the remaining part of the ceiling mount a deaf glazing.
Finally, an important factor when choosing a door model is the conditions of its use. If this door is designed to protect against precipitation and wind in the summer, then it is sufficient to install a lightweight aluminum profile, but the temperature in the room with such doors will be almost the same as outside. If this is the door of the entrance zone in a residential building, then a warm profile is chosen, inside it are cellular bridges of heat insulating material. The profile may have felt pads that will work as dust insulation and as additional insulation.
It is always better to choose models that have a double roller mechanism and two guide rails. This design provides a smooth and straightforward movement of the door leaf, protects from warping and jamming.
High-quality execution and aesthetic design distinguish the doors of European manufacturers Reynaers and Schuco.
Materials
Sliding doors are made of various materials that meet the various needs of consumers: performance, cost, exterior design.
Plastic profiles in sliding doors are quite reliable, but withstand a small weight of structures, are used in suburban construction due to affordability. PVC profiles have a high rigidity, are good for winter use, and retain their performance properties for a long time, however, high temperatures can weaken the material, temperature differences cause the formation of microcracks. Exposure to chemicals has a damaging effect on plastics.
Aluminum profiles are versatile, having their own low weight, can hold large glass windows, can not be exposed to temperatures, atmospheric moisture is not terrible to them, they can not be deformed, their service life is practically unlimited.
The above profiles are usually equipped with insulated glass pane windows, in a lightweight version it can be glass.
Wooden frames with glass are environmentally friendly, but can be deformed by moisture,The places where glass adjoins the tree it is not always possible to seal tightly, as wood is a living, breathing material that can cause cracks, these doors are laborious to care for, but their appearance compensates for these shortcomings.
In the southern regions or indoors, glass frameless structures are used. The roller mechanism is attached directly to the glass, otherwise the mechanism works the same way as in the frame structures - movement along the guides. Glass for such doors is produced using a special technology, it should have a large margin of safety. Frameless sliding structures erase the boundaries with the external environment, but poorly protect against dust and cold.
Color solutions
All types of profile can be presented in any color that meets the requirements of the design of the house. You can choose the color of the door frame to match the walls, or you can use a contrasting combination. For example: white and wenge. Manufacturers suggest using two different finishes on the inside and outside of the door. Inside it can be white, and outside it can be beige or wood tone. Color profiles are operated in the same mode as white.Paints are almost not affected by external atmospheric factors and do not fade.
A wide range of profile finishes for various types of wood is currently being offered, which is used in the main decoration of the cottage. Lamination of the profile under the tree is very technologically and creates a surface that looks almost indistinguishable from natural wood, but it does not require such careful maintenance as a frame made of wood.
The profile can be trimmed with other textures - under a natural stone or under a bricklaying, if the design of the entrance group requires it.
Beautiful examples in the interior
Glass constructions of the accordion type in an aluminum frame, decorated under a tree, represent eco-style. 100% unity with nature is achieved thanks to a large overview of the surroundings and imitation of natural materials. The way of opening such doors is very stylish and elegant.
Winter greenhouse is simply obliged to open and close with the help of aluminum structures with glass. Only, thanks to these materials, it is possible to let in the room as much sunlight as possible, which is so lacking in winter.
Terrace or access to the pool from the house in the style of high-tech or minimalism simply must equip sliding doors made of aluminum.
For information on how the Reynaers lift-and-slide door works, see the following video.
