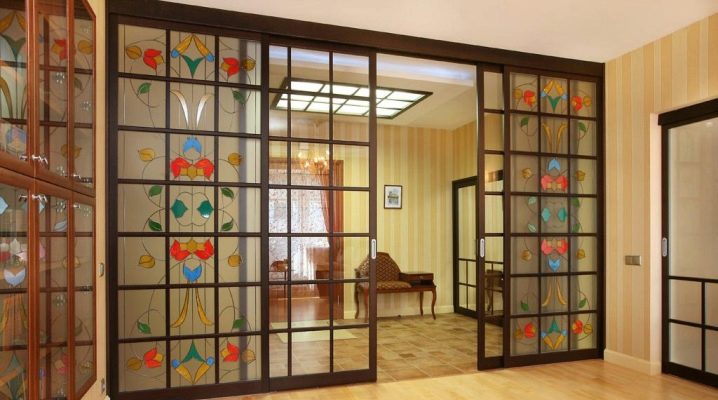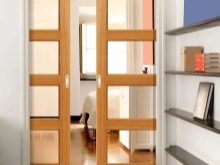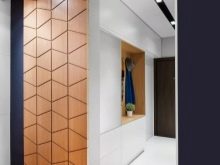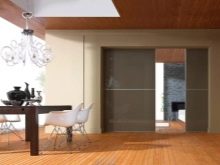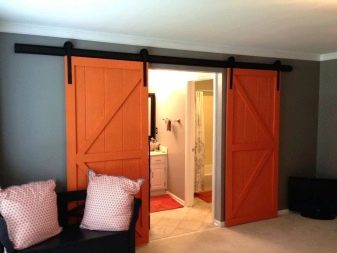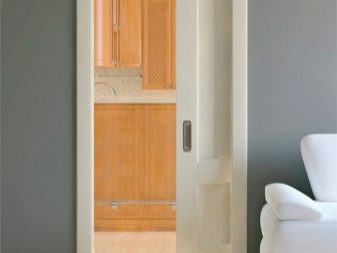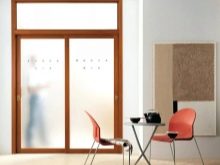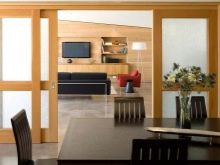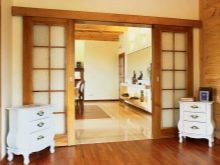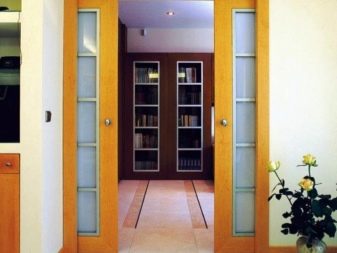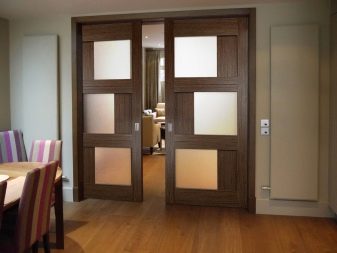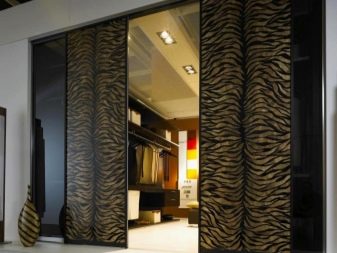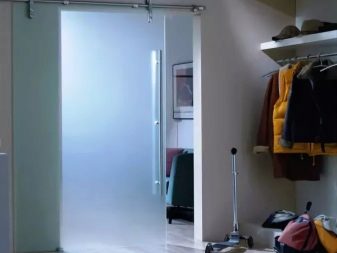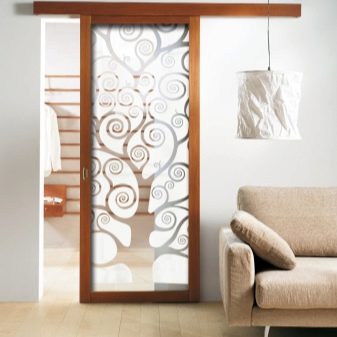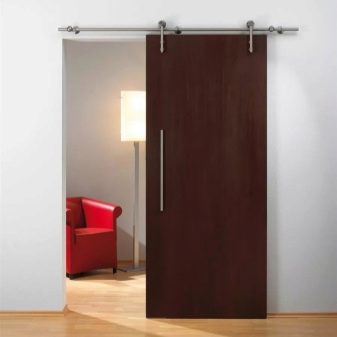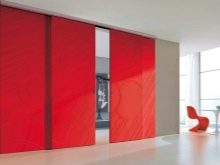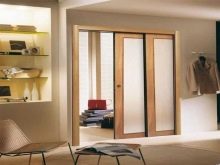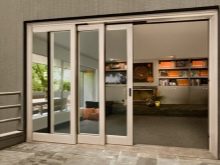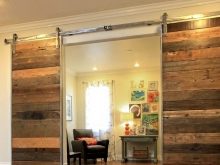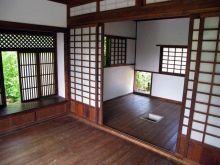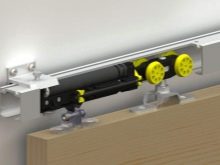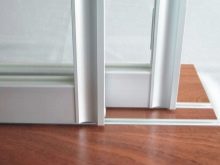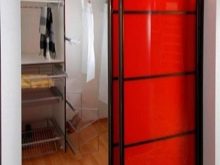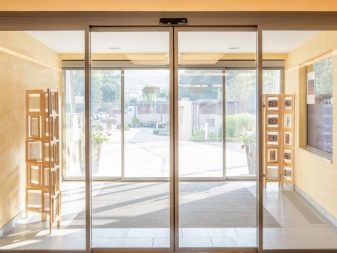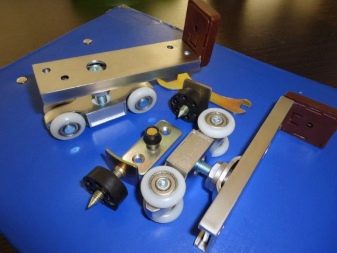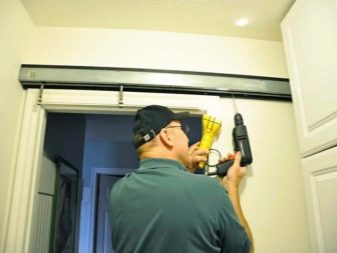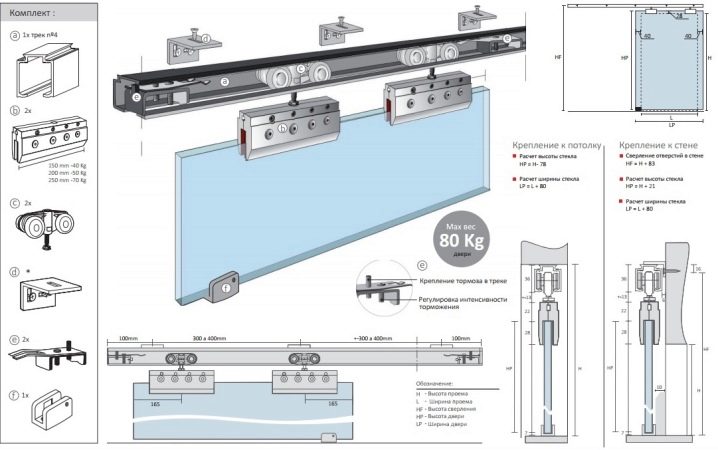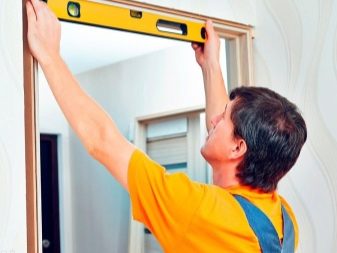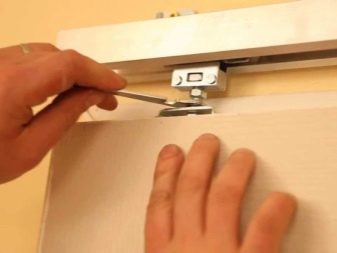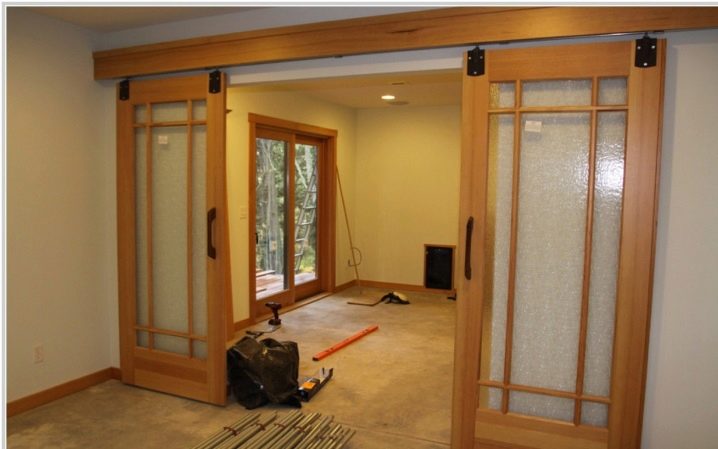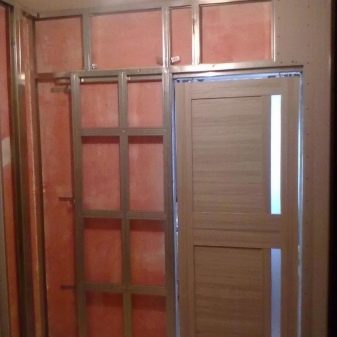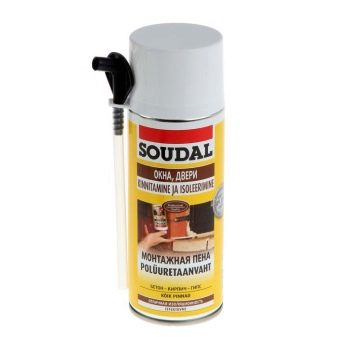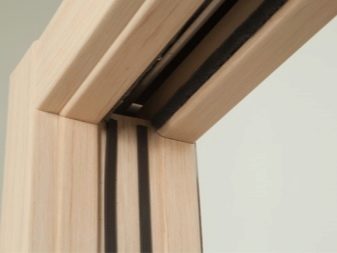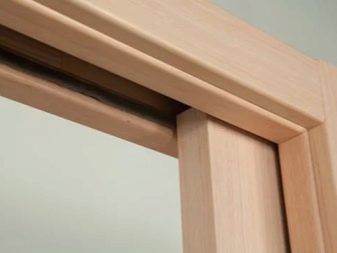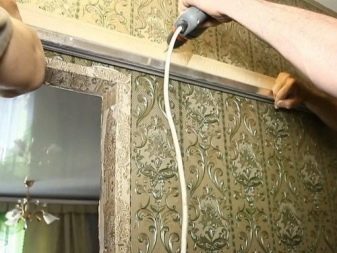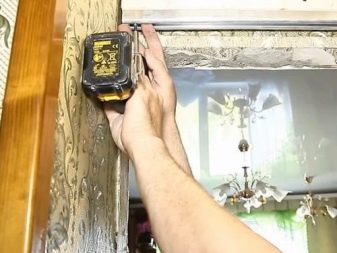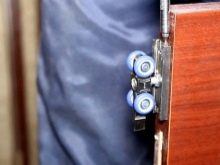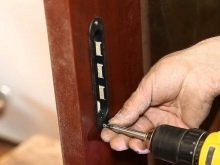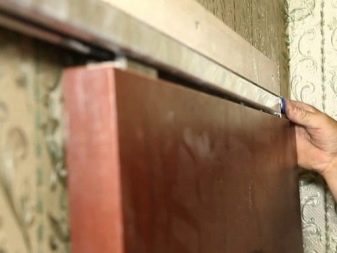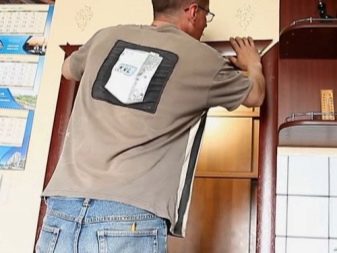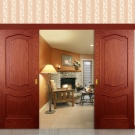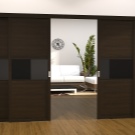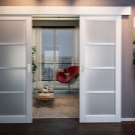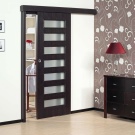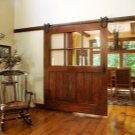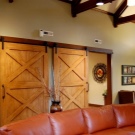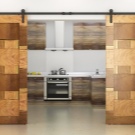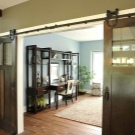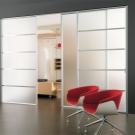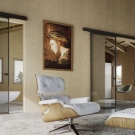How to install sliding interior doors?
You feel much more comfortable in an apartment or house if there are interior doors there. With their help, you can divide the space and isolate different rooms. Recently, an increasing number of people are inclined to buy sliding doors, as their design has a lot of advantages, and installing it yourself will also save you a decent amount.
What are we for?
Very often, during repair work in any residential premises, the owners decide which doors to install: hinged or sliding. But, on reflection, many come to the conclusion that it is better to install sliding structures, since their advantages when examined in detail are obvious.
- The undoubted advantage of sliding doors is substantial space savings absolutely any room. Due to the fact that the canvases of such doors slide parallel to the wall or hide in a special niche, they do not need any space for opening and closing. In addition, some interior can be installed close to these sliding structures, with hinged doors it will not work.
- Unlike swing construction, sliding door of any modification. unable to open on a blast: the canvas is held on both the top and bottom.
- This mounting in the sliding door does not make creaking sounds unlike the swing door, where hanging the canvas is impossible without the use of hinges that emit a creak.
- Due to the fact that manufacturers produce a lot of modifications, you can choose not only the size, but also the material for future construction.
- The undoubted advantage of sliding structures is their security. Especially for families with small children. In the swing constructions there is a gap between the door leaf and the joint, and often their fingers end up there out of curiosity or by chance.Sliding design eliminates this possibility.
- Thanks to various sliding door modifications You can beautifully combine adjacent rooms. The doors to the hall from the kitchen or dining room can be installed on the basis of the general interior design, choosing the option that is in harmony with all the rooms as much as possible.
- No thresholds in sliding structures is an undoubted advantage for apartments or houses where people live in wheelchairs.
Kinds
Interior sliding doors can be classified according to several indicators: the type of movement of the structure, the number of door panels, the material of manufacture, the location of the rollers.
Movement type
According to the type of movement, the door leaf can move and hide when opened inside a special niche or be open.
Hidden
Such a hidden mechanism is settled, as a rule, at the repair stage. The free space required for the placement of the door leaf together with the mechanism is arranged by thickening the wall. The pocket or case for the door is made either from drywall or from a special metal cassette.
Thanks to this arrangement, the width of the wall will certainly increase, but this configuration will allow to install furniture around the door, hang a picture or place flowers in pots on special pedestals.
Open
Installation of a sliding door can be carried out in an open type. External sliding system involves the open movement of the door leaf.
For its device is not required to build a hidden case, and therefore you can install this design at any time, regardless of the time of repair work. The door leaf moves parallel to the wall and therefore it is necessary to leave free space on the side where the door will be located in the open state.
Number of leaves
Depending on the number of door panels, sliding structures are divided into variants with one door and types consisting of two leaves. Less common are more complex options: three- and four-fold structures.
The single-door design has a compact size and is most often installed in rooms with a small area. When opened, the door leaf moves along either the right or left side of the wall.
Models with two wings are suitable option for wider openings.
In addition, this design has several options for movement. Most often, the sash when opening the aisle disperse in different directions. But there are other configurations, when one leaf remains fixed and rests against the doorway, while the other moves from one side of the doorway to the other. There are models where the fixed sash rests against the opening, and the second one moves towards the wall. There are also options where both leaves can move from one side to the other, while resting against the doorway.
Material
Depending on the materials used door leaf produced from glass, wood, chipboard. There are also combined options.
- Glass door leaves visually increase the internal space of the room. As a rule, cloths are made of shock-resistant glass and therefore do not represent any danger. Doors from glass cloths are perfectly combined with many styles used for registration of the room.
- Sliding structures can also be made from precious wood, chipboard, as well as wood lined with MDF.
- Combined door leaves contain both wood and glass.
Installation location guides
Sliding doors vary depending on the installation location of the rails. They can be installed at the top or bottom, there is also a combined installation method.
- Top location profiles is more popular. The hinged way is suitable for the door cloths having small weight. Thanks to this method, the doors function for quite a long time and are not as susceptible to breakage as they are with the lower arrangement of the guides.
- Bottom location It is used less frequently, as it is more susceptible to deformation. Profiles located on the floor need to be cleaned regularly, and the door resting only on the bottom profile slides less smoothly.
- The most successful and reliable way is combined guide arrangement. It is suitable for doors that are heavy. The presence of upper and lower rails is often used in wardrobes. Furniture sliding structures are a universal system and are installed not only in the cabinet frame, but between two walls, in a niche, with their help you can decorate any opening.
In order to open or close the sliding doors, you need to apply some physical force, but there are models that do not require mechanical action.
These are automatic sliding structures that have a more complex structure compared to conventional models. The doors are driven by an electric drive according to the signal from the sensors. Most often set the automatic design at the entrance to the premises, characterized by high attendance. It can be office and shopping centers, government and educational institutions, as well as cafes and restaurants.
DIY Installation Tips
Do-it-yourself installation of sliding doors is not such a difficult task. It is quite possible to independently install both open and closed system.
Any type of this construction consists of a door leaf (the number of shutters depends on the configuration), guides, stops, at least two rollers, the upper cover panel (in some designs is missing), platbands, fasteners (bolts, screws and other elements).
Before installation, you need to prepare the tools, because without them installation will not be possible. First of all, they prepare a building roulette and a special level; you will also need a drill or a puncher (depending on the type of walls).Not superfluous will be: a screwdriver, a construction plummet, a small hammer, a pencil (marker).
Each installation method has its own correct instructions. Depending on the location of the structure, they are distinguished: a hidden installation, when the door is retracted into a special case and external mounting when opened, when the web movement is not hidden either when opening or closing the door.
To properly install the sliding structure, you must follow the instructions step by step.
Open sliding design
Before installation, first of all it is necessary to dismantle the old door, the hinges on which it hung and the trim plates. It is better to remove the door box too, since it can interfere with the installation of a sliding structure.
Now you need to put in order the doorway. We remove all irregularities: we putty, we plaster and level the edges. The lower part of the opening should be parallel to the floor, an error of no more than 5 mm is allowed. It is worth considering the thickness of the floor covering. If it is not available, it should be done taking into account the thickness of the coating.
With the help of a plumb side surfaces are checked, they may have deviations in the range of 3-5 mm.It is better if the walls have a perfectly flat surface, then the door leaf will fit well.
Now you can begin to install the door frame. To level it, special wedges will be needed, which will be located between the box and the wall. By adjusting the location of the wedges and the degree of recess in the aperture, you can achieve an even position of the door frame. You can verify the installation is correct, either with the help of a building plumb, or to apply a building level. Having achieved an even placement, you can fasten the structure with the help of a screwdriver.
Before fixing the top guides, you must ensure that the door leaf is hanging evenly. To do this, attach the canvas to the wall next to the door frame and make a mark on the top. Then the canvas is inserted into the opening and also make a mark.
If both marks match (draw a line), then the floor is level, and installation can begin.
From the received line measure 5-7 cm in the direction of the ceiling and draw a line. With its help we mark the location of the beam. The length of the timber should be twice the width of the web plus 10 cm.If a double-wing system is attached, then the length of the beam and profile should be 4 times the width of one leaf plus several cm. This is necessary for the door to fully open the door opening when opened.
The location of the beam depends on the number of valves. If the sash is one, the fixing of the beam depends on the side of the door opening. Its middle can be located both above the right side and above the left. If the installation of two wings is foreseen, the length of the beam is divided into three parts, where the middle part should be located above the opening.
Pencil case
The width of the case should be twice the door leaf, it should completely hide in the case when the doors are opened. The case is installed either in the aperture or near the wall. On the outside, a drywall is used to conceal the structure, or the framework is decorated with wall panels.
The frame is made from a wooden array, it is suitable for doors with a weight not exceeding 80 kg, and also from metal for webs with a mass greater than 80 kg. The frame is purchased depending on the parameters of the door and the type of sliding system. In the opening, it is first carefully aligned, and then fixed on each side to the wall. The gap between the pencil case and the wall is covered with special foam.
When buying a pencil case, you need to find out from the seller for which material the design is intended.
Then you can mount the sliding system. The mounting scheme for any installation method is almost identical. The upper rail is attached either to the timber or to the brackets. Rollers are attached at the top of the canvas, their number depends on the width and weight of the door. The canvas with the roller mechanism is inserted into the profile and freely moves there along the entire length. The presence of the lower rail depends on the design.
Mounting features
After all the necessary measures have been taken, the installation of the sliding door can be started.
To fix the top rail, a timber with a section of 50x70 mm is most often used. Attached to it is a profile of identical length using self-tapping screws. There must be at least three of them. Now you can install the timber according to the marks on the wall, having previously corrected its position using a level.
If it is necessary to attach the timber to the concrete wall, then it will be necessary to first install the dowels. Labels for their placement are made with the help of a drill, having previously placed a bar on the wall for this process.Using the obtained marks, we drill holes with the corresponding diameter and insert dowels in them. Now you can fix the timber to the wall.
Getting to the preparation of the door leaf. To do this, in the upper part we install a roller mechanism. Fastening system begins with the platforms, which are often installed on the sides of the canvas immediately from the corner. We fasten the platforms to the canvas with self-tapping screws and insert plates with pins into them, on the side of which there are special retaining lids. These pins need to wind roller platforms.
Install the handle. In the finished canvas, as a rule, the holes are already there. But if this is a regular canvas, then you will have to cut holes for this element using a chisel, having previously drawn the outline of the mortise handle.
The bottom guide is installed if the system provides mounting for the lower rollers. In order not to destroy the profile, you need to set a threshold, but you can install a guide flush with the floor.
If the installation of rollers is not provided in the lower part of the web, then a special guide knife or a flag roller can be attached to the floor.Thanks to him, the door moves according to a given trajectory. For the flag roller in the lower part of the door leaf, a groove is cut along the entire length of the blade.
To check the correctness of the installed top profile, you need to run a clip. If the roller slides well in the grooves, it means that the profile is set exactly, and you can hang the door leaf and insert travel stops. They are necessary so that the door does not roll out of the profile when opened. They are fixed with screws.
Now you can check the smoothness of the course and proceed to the final work. To hide the roller mechanism installed false panel. The voids between the box and the opening are filled with foam and closed with casing.
There is a complete set of a sliding system, which includes a cassette designed for installation inside the doorway and serving as the location of the door leaf.
Installing a sliding door with a cassette is similar to installing a structure that moves along a wall, but there are parts that you should pay attention to. The top profile with a bar is attached not to the wall, but to a cassette or frame.And most importantly, the door handle should freely enter the space of the case.
Beautiful ideas in the interior
Interior sliding doors in the same room should be designed in the same style.
For the classic style fit canvas, having either a dark saturated color or light shades. The stricter the interior, the darker the door leafs.
For country style fit canvas in brownish or beige tones.
For high-tech style, you can choose glass sheets, which can be both transparent and matte. As a decor, patterns can be applied to the glass.
See below for how to install the sliding door yourself.
