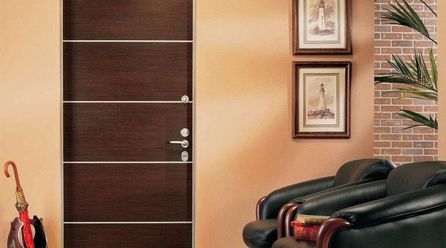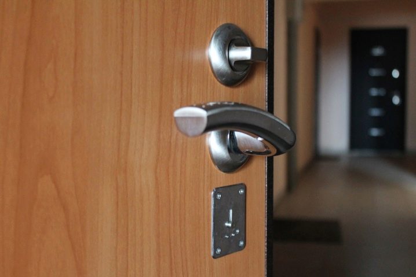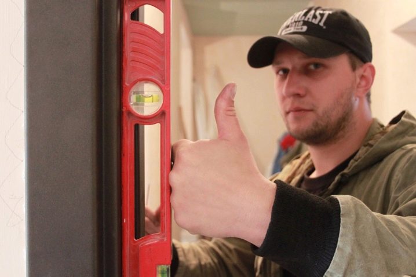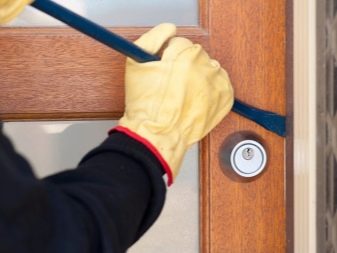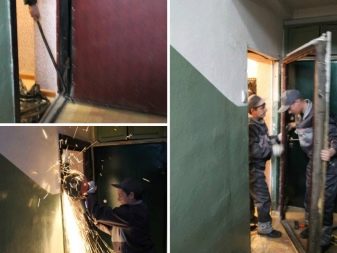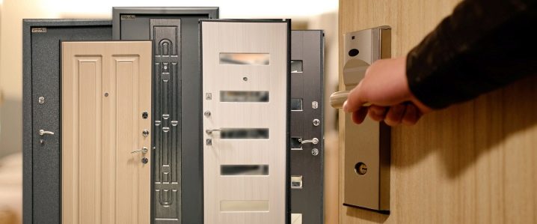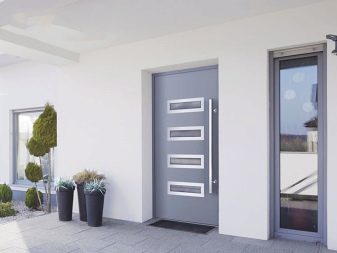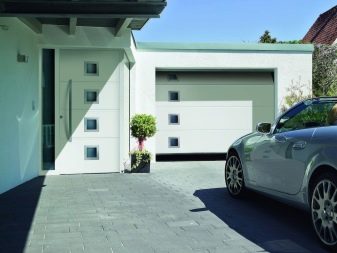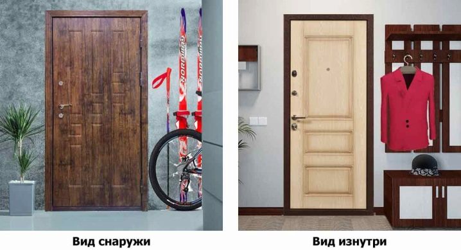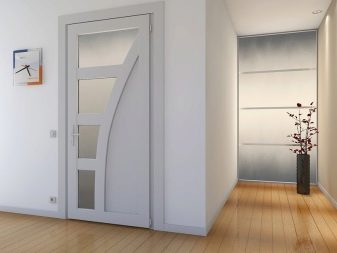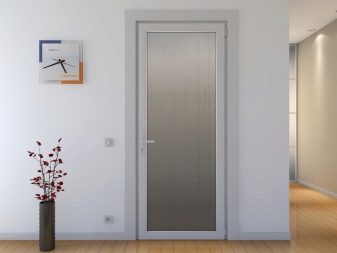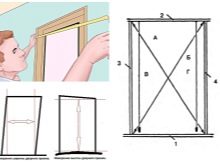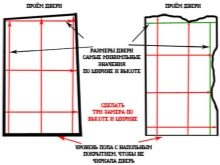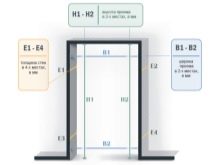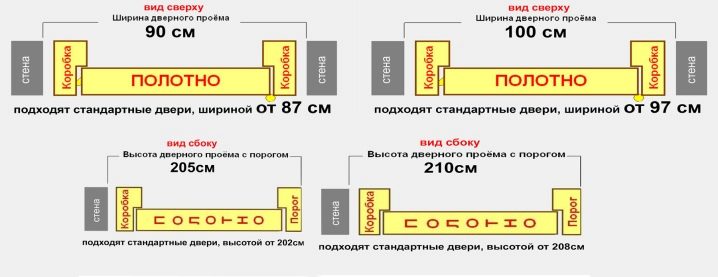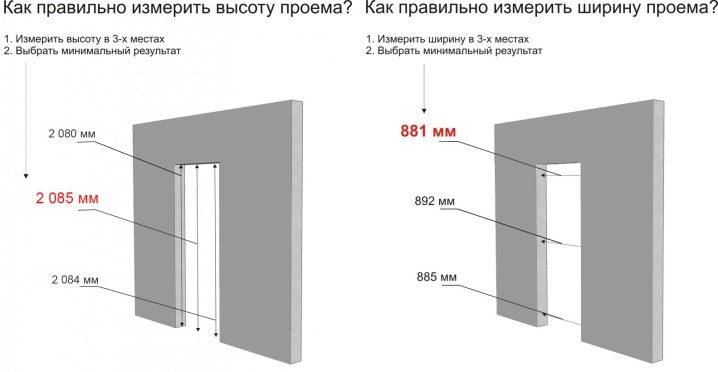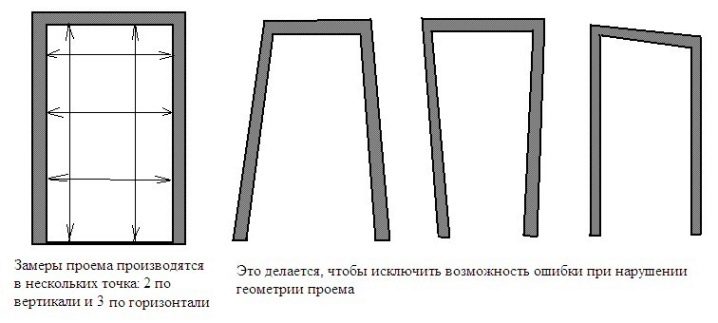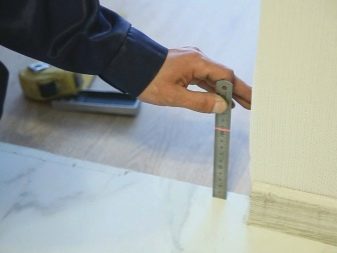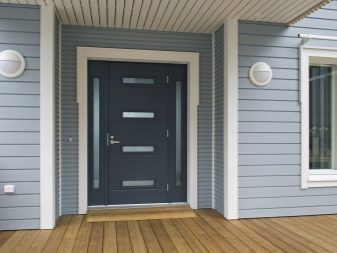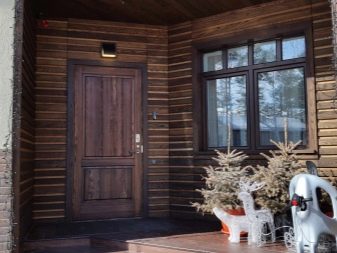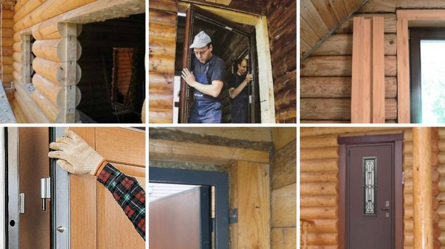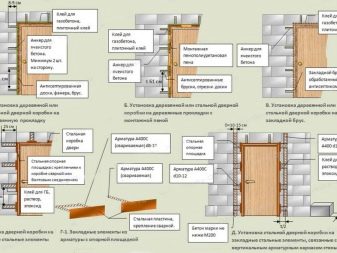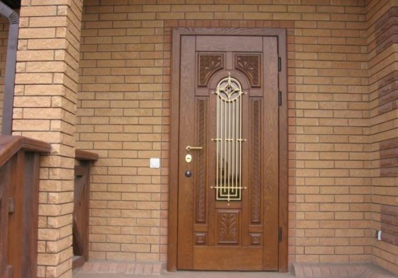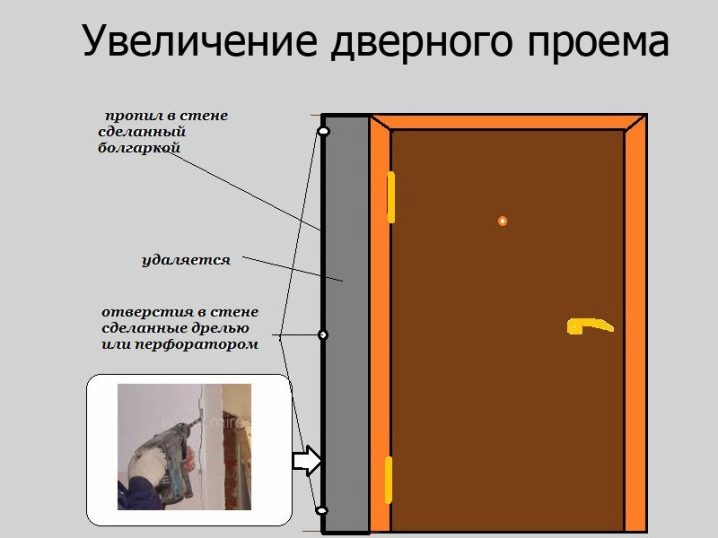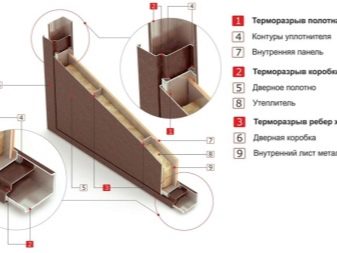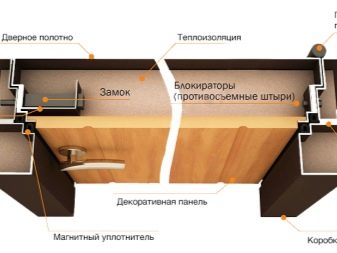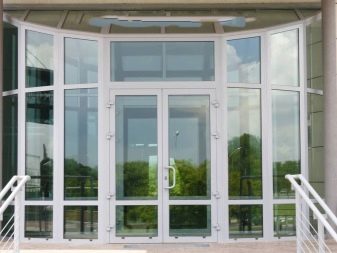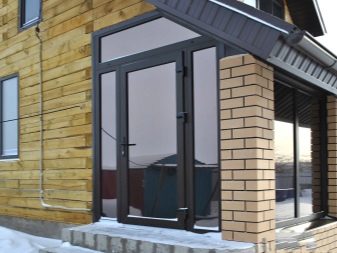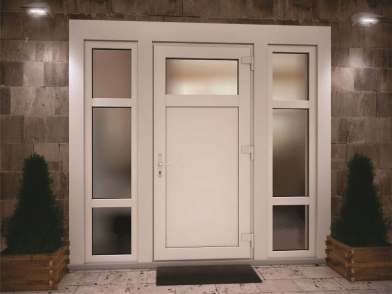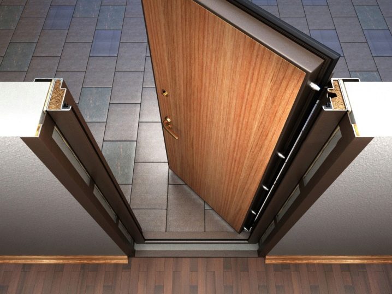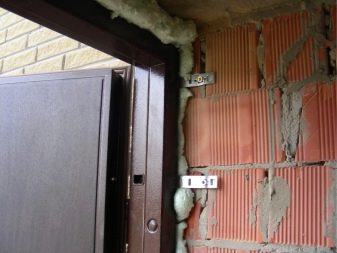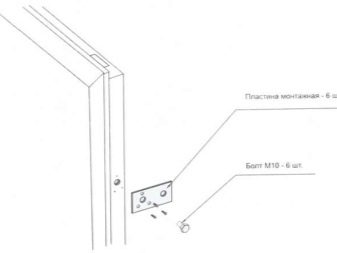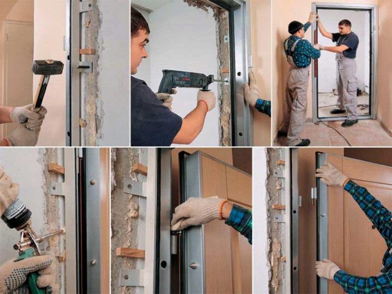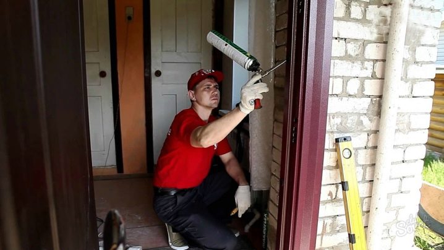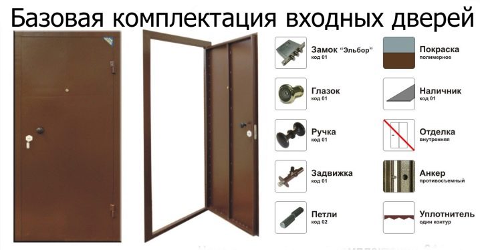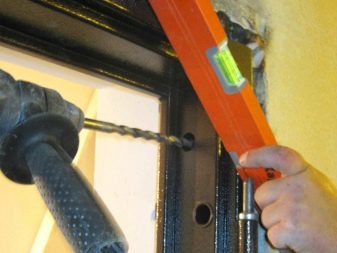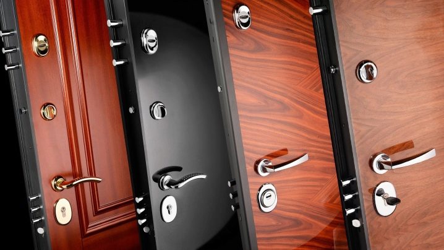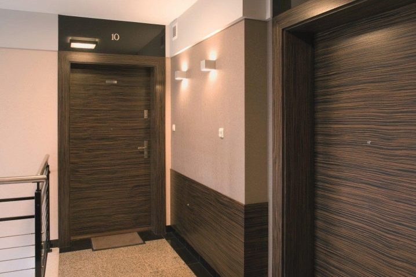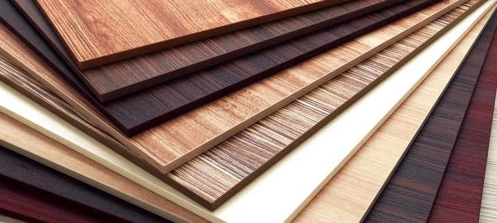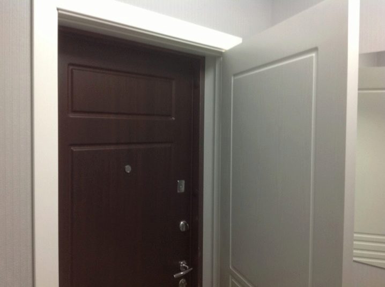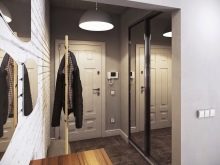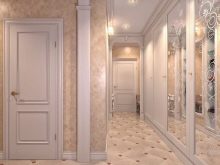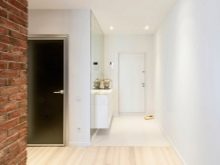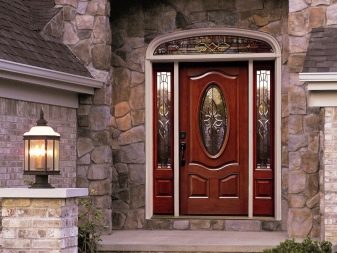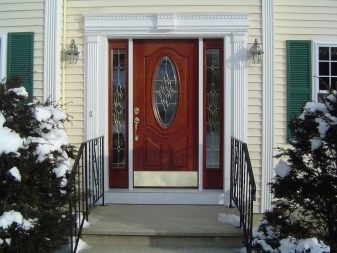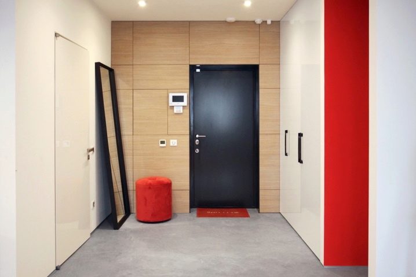How to install entrance doors?
The front door is an important detail of any apartment, as well as at home. It protects the room from prying eyes. The main aspect to which it must comply is reliability. Rules for the installation of entrance doors will be discussed in this article.
Special features
Doors are different, interior and entrance, wooden and metal, standard and unusual. Therefore, the installation of doors must be made according to the type of product.
Properly installed input model provides in addition to the security of the property of the owners, the safety of heat and has a good level of sound insulation.
As a rule, the installation of input structures is done by experts, but it is possible to install them yourself, observing the techniques, schemes and all the nuances.
Initially, it is necessary to carry out the procedure for dismantling the old structure:
- If an old door leaf is installed in the room, it must be dismantled.
- After that, dismantle the slopes, remove the old wallpaper and beat off the plaster.
- Now it is necessary to determine the place where and how the box was fastened. At metal doors most often - these are anchors.
- The tool removes attachment points.
- When all connections are cut off, the old door frame is removed.
When removing it, you need to act carefully so as not to destroy it.
Inputs are classified into types by type of material and method of opening.
Among the main distinguish the following types:
- plastic;
- metal;
- aluminum;
- wooden.
The most popular is considered to be metal entrance doors. For their finishing use powdered paints and PVC panels.
Aluminum doors are installed in most cases for warehouses and garages. In apartments and private houses, they are not particularly common.
Wooden doors are also less popular among apartment owners. Despite the fact that they look incredibly expensive and solid, such designs do not comply with fire safety regulations applicable to input products.
The cost of high-quality solid wood structures is much higher than the cost of steel doors.
Entrance doors made of metal are less popular among consumers. PVC products are more often used as interior doors.
How to measure?
Measuring the doorway is not a difficult procedure, the main thing is to observe the accuracy of the measurements.
All data must be recorded, here are the main ones:
- Height - the gap from the flooring to the highest point of the surface;
- Width - the gap between the side points of the passage;
- Depth is the thickness of the wall where the product will be mounted;
- Bias - the presence of distortions.
All dimensions must be measured separately. If you follow all the rules, then there will be no difficulties.
In general, doorways in residential areas have standard indicators, and manufacturers produce products according to these parameters. Therefore, the price of such models is lower than the individual. To date, the dimensions of standard single-door door structures are 86 × 205 cm or 96 × 205 cm. They are suitable for openings with parameters of at least 88 × 210 cm or 98 × 210 cm. For double-wing entrance structures 160 × 205 cm.
Consider the measurement parameters in more detail:
- First measure the width. The width of the standard canvas is 80 or 90 cm. With the door frame, these figures will be 86 cm and 96 cm, respectively, and the width of the opening is at least 88 and 98 cm. For accurate indicators of the width of the passage, measure it with a tape measure at the top, bottom and center.
- Measure height is also easy. The height is measured at three points - along the edges and in the middle. According to the standards, the door is 200 cm high, with a box - 205 cm. Thus, the height of the opening is at least 207 cm. When mounting the door, the remaining gaps are masked with foam and plastering.
- Depth measurement is as important as possible. The width of the wall is greater than the door, so it is extremely important to choose a box that is suitable for the width Typical designs are suitable for walls with a thickness of 300-400 mm. If the box does not close the entire aisle, then it is increased with the help of a dobor. To determine the depth of the passage, the above measurements are made.
There are cases when the door passage has unevenness horizontally or vertically. These are irregularities, and perhaps the bias of one of the parts. If the irregularities are fairly easy to fix by plastering them, then with an inclination it is more difficult. To determine it, a special level will be needed, calculations are made with its help.
There is another way to determine the slope - it is the measurement of the diagonals, they must be equal, in some cases the minimum deviations are acceptable.
In the event that, after measurements, the parameters are much larger than normal, then it is worth closing the part of the opening with a brick or other building material. If not much more, then it is enough to plaster the gap. There are situations when the size of the opening is less than necessary, then it is necessary to remove part of the wall.
How to install?
Before installation, as described above, the old door is dismantled. Then you need to make the necessary measurements, remove unnecessary elements from the opening.
In a private house
Wooden house
When installing in a wooden house, it is important to pay attention to some points:
- Strength. Wood structures visually look very durable. But when a metal structure is installed in the doorway, the area next to the door frame weakens and there is a risk of a gap through which dust and wind will penetrate;
- Shrinkage. After the construction of the house of wood, its foundation is subjected to strong pressure.A shrinkage of the structure has taken place for several years and therefore window and door openings vary in size;
- Proper installation. If the installation of metal doors in apartments and houses of brick eliminates the destruction of openings, then the aisles in wooden houses weaken and can even split. Therefore, the process of mounting the front door requires care and hard work;
- Exploitation. It must be remembered that during operation a tree can change under the action of temperature difference and high humidity.
Doors in wooden structures should choose more massive than in panel and brick houses.
For mounting in a wooden house, use one of two mounting techniques:
- The first technique - installation using bars. The beam is inserted into the grooves in the ends of the passage. They put a castle in it.
- The second technique is the installation of the door in the log house using a casing. In the casing set the doors of wood and metal. The passage in the house of the bars is advised to install no earlier than one year after the completion of construction. During this period, the main part of the wood will dry out and shrinkage will be completed.
House of foam block
Now we will consider installation of entrance doors in houses from foam concrete blocks. This material belongs to lightweight concrete, it is quite soft. When installing the structure in the foam block, it is important to remember that it stands on the foundation, and not on the block.
Doors in the house of aerated concrete set in one of three ways:
- on anchors;
- on metal frame;
- on the wooden harness.
Entrance products can be mounted, both in rooms, and outside. The outer door is selected to the external facade of the room. They must have special reliability and thermal protection. Internal entrance doors are installed inside the house. The quality of the inner door depends on the material and fittings.
The positive side of the frame houses in front of log houses and other wooden structures is that they do not require shrinkage. Therefore, after laying the walls and completing repairs, you can install the front door to the frame house.
If the installation of the input structure is planned before the end of the facade work, then it is necessary to make a margin of a couple of millimeters on the thickness of the finish.
In "Khrushchev"
The choice of input structures for "Khrushchev" - not an easy task.There are two ways to install door products in such apartments:
- Expansion of the opening. In this case, it is necessary to make competent measurements, so that the new entrance doors do not interfere with the neighbors, as in the “Khrushchev” the entrances to the living room are located close to each other;
- Making doors to order. This method is preferable, since the passage does not have to be increased.
Metal entrance doors installed in the apartments are different from the doors in the cottage or country house. The differences are in operating conditions. After all, the doors in the apartments are installed on staircases indoors and are not in contact with the street, and the doors in the cottages are street and are subject to external factors.
For cottages and other private houses, street doors with a thermal break are suitable. They have high resistance to moisture, temperature and bad weather.
Plastics doors deserve close attention. Began to use them in private households relatively recently. Previously, these doors were installed in shops and office facilities. They can also be mounted at the entrance to the garage or utility room.
Metal products have a rather large number of positive qualities. They are environmentally friendly, are not exposed to chemicals, are easy to clean, have a relatively low flammability and an affordable price.
For the production of such input products are used profiles of metal, consisting of several air chambers and stiffeners. Profiles are found completely plastic or using metal reinforcement. Metal mortgages connect the parts of the door frame with each other. Frameworks come in any geometric shape.
PVC doors, like others, are made up of boxes, linens, sills and fittings.
There are two types of plastic entrance door cover:
- Deaf - made using sheets of steel, as well as sandwich panels.
- Transparent. This content is often mixed. The upper part is filled with glass, and the bottom - deaf. Glasses are varied, both transparent and frosted, colored or even stained glass. Doors can also be of various colors.
How to insert the door frame
Initially, you need to pay attention to how to fix the door.This will depend on the location of the fastener holes on the structure.
Often the holes are located directly on the box - on one of the slats, but this version is not very reliable. Anchors installed in holes that are very tight to the surface of the wall, if you mount the front door flush with the front side. As a result, cracks can form on the wall.
It is unacceptable to install a web with this type of fastening in the presence of gaps over 300 mm.
There is a better way - this mounting plate, welded to each rack. Located in the same direction with the wall. There are cases when the box is sold without holes. Then you need to drill them with your own hands and weld the mounting plates.
The installation of the input product, regardless of whether the specialists or the owner of the apartment or house does it, begins with the installation in the aisle box. It is placed on wedges with no biases. They help fix the box and align the iron door. The laser level will help to do this without effort. After leveling, wedges are removed or added.
Determine how to properly put the front door step by step:
- Through the holes in the racks you need to drill channels. Their length must comply with the parameters of the anchor.
- Anchors are screwed or clogged.
- The canvas should be hung on the hinges, pre-lubricated. If you install a metal door, then it is initially necessary to place the handles, locks and other components.
- Now check how the door closes. As a rule, it should slide smoothly on the hinges, the lock can be closed without applying force, the key in the lock can be turned without difficulty.
- The gaps between the wall and the door are filled with foam or a special solution.
After drying, the foam goes to remove excess. Next plaster slopes. Further, from the front side trim panels are attached.
For more information on how to do the installation of the entrance door with your own hands, tell the following video.
At what stage of repair
If you install the door to repair, it is stained or scratched. If you mount it after the repair, then the decoration of the slopes will deteriorate. Therefore, it is recommended to install door constructions after finishing rough work,after laying communications and pouring screed.
A special plastic film will protect the metal door from building dust and damage.
In all cases, the new entrance door can be installed at different stages, and in a new building it is better to replace it immediately. The developer mounts economical door designs with unreliable locks. Therefore, the owners of new housing risk their property.
Mounts
For high-quality installation work, you will need a tape measure, building level, plumb, perforator, screwdriver and hammer. Before you start installing the iron door you need to carefully examine what is included in the product package. Initially inspect the canvas, insulation and decorative trim.
Additionally, the kit must include anchor bolts, nuts, gasket and mounting plates.
The door frame is fastened with anchors. Usually mounting lugs for them are provided by the design, if not, then you need to drill a few holes for mounting at the same distance. Perforator through the holes for mounting drill holes to the depth of the landing anchors. Next, the anchors are deepened into the holes with a hammer.It is important to start from the side where the loops are fixed.
Before you finally tighten, you need to check the opening and closing of the steel door. A properly installed plastic door should also be easy to open and close, not to tidy up the box, and the connection must be absolutely uniform. In the open position should be stable.
To check the quality of the box porch to the canvas, you can apply the following method. It is necessary to place a paper sheet between the door and box porch and pull it. The sheet should be pulled out with a certain effort. In case it is easily removed, it is necessary to adjust the design. Thus, the sheet must be applied to all parts of the clamp.
Important aspects
In the process of choosing the door leaf, you need to pay attention to the following points:
- The production of metal doors is regulated by one of the provisions of the GOST. These standards apply to the production of steel products that are advised to be mounted in residential or non-residential premises. Also, according to the provisions of GOST, the installation of metal doors should be carried out only by special teams.
- An important factor in choosing the front door is considered to be security from the entry of unauthorized persons. It happens that a high-quality canvas with a reliable lock is opened and penetrated into the dwelling. To avoid this, it is advisable to strengthen it from the outside along the perimeter with a steel corner. It is fixed on the outside of the door close to the box, but so as not to complicate the movement of the door itself.
- Another important aspect is fire safety. According to the instructions of the SNiP, it is forbidden to install doors, as well as to change the direction of opening doors from apartments to the common area in the stairwell, when this complicates the possible evacuation of residents. Therefore, it is best to install the door with the opening direction inward.
Fine finish
Door trim paneling MDF panels - the perfect solution for refining. The advantage of this finishing material is that it is possible to quickly revet an outdated product. These panels are lining installed on the canvas.
Thus, the interior is transformed, and the door receives protective properties.
MDF panels are of several types:
- Veneered. Their advantage is environmental friendliness, imitation under a tree, resistance to the appearance of cracks. This type of lining is ideal for apartment buildings;
- Laminated. The difference of such panels in inexpensive cost, good noise isolation and long service life;
- Anti-vandal. This material is obtained by plastering a fibreboard. The positive side of such plating lies in good strength, no damage and resistance to temperature changes. This type of finish is ideal for the outer side of the door. The only downside is the very high price.
Successful examples
Entrance doors can be considered an integral part of the interior. An interesting decision can be considered the acquisition of a double door, where the outer one performs a security function, and the inner one - a decorative one.
The outer door in this case is made of metal for durability, and the inner one of absolutely any material.
If the hallway is narrow or poorly lit, then it makes sense to get a door in white. It is desirable that the walls were also a light shade.In the small corridor, the same color scheme for the entrance model and the rest of the space - walls, flooring and furniture will also be a convenient and fashionable device.
When there is a question about buying an entrance door for a cottage, then it is recommended to choose a wooden door with a glass insert. It will decorate the dark interior of the hallway, letting the sun rays pass through it.
One of the important accessories is considered to be the door handle. In the room, made in a classic style, vintage handles will fit the front door.
The original way for the design of an apartment or house will be the choice of contrasting color input design.
