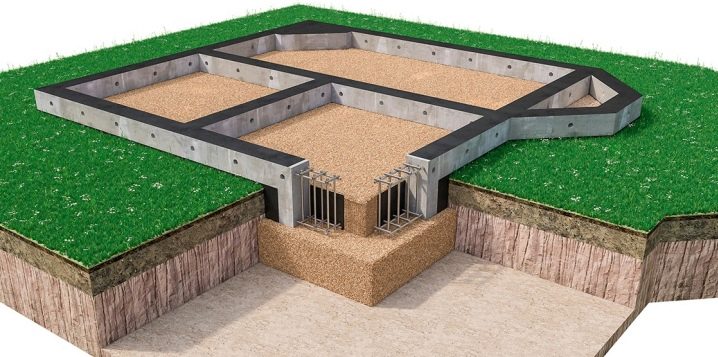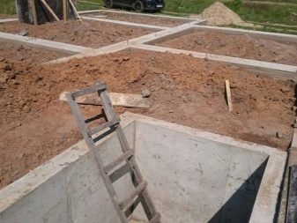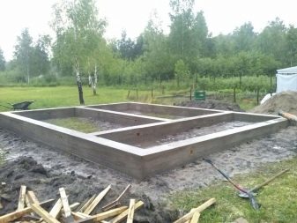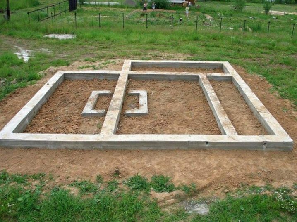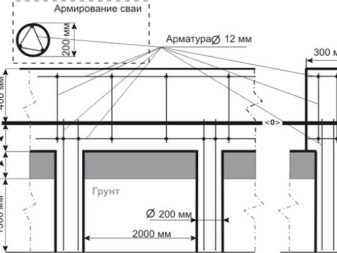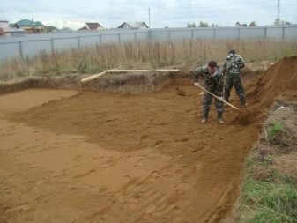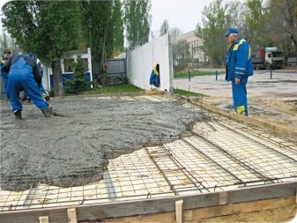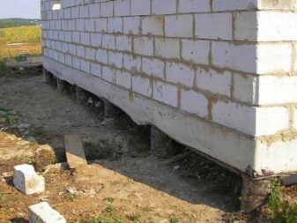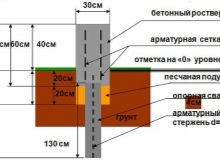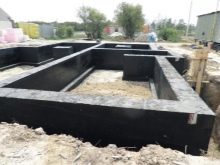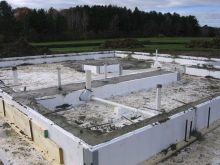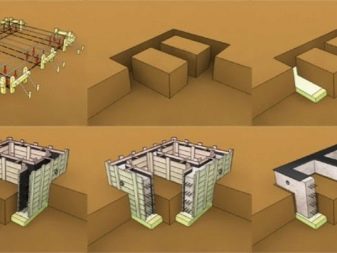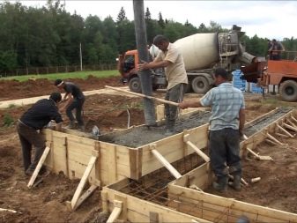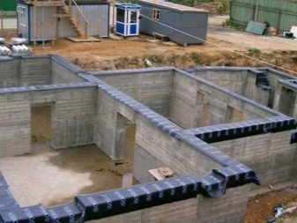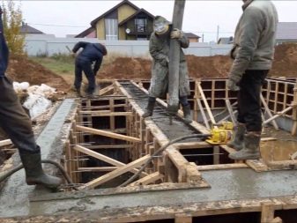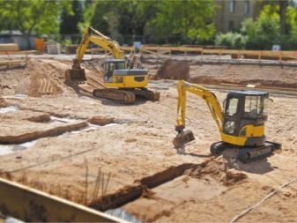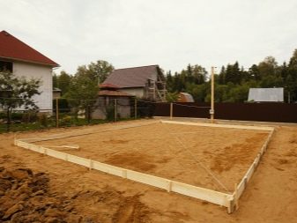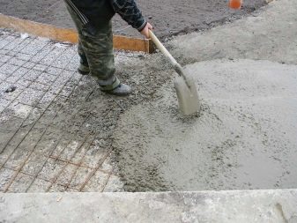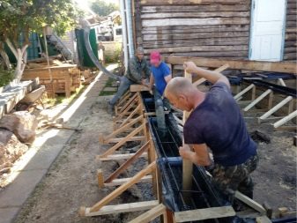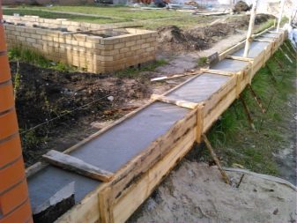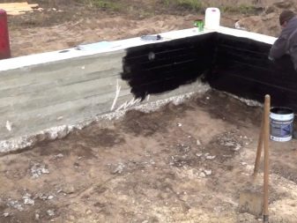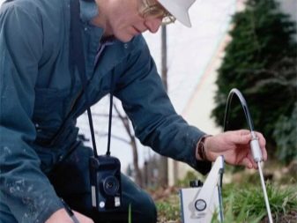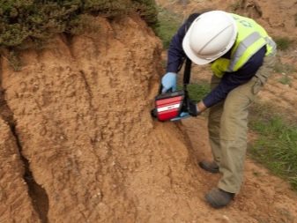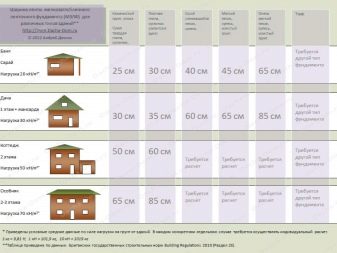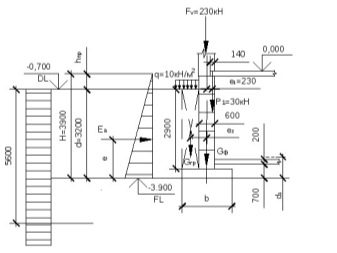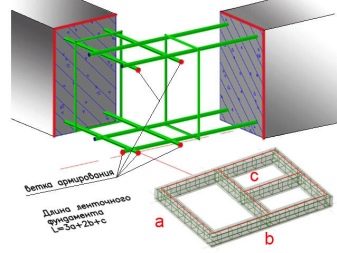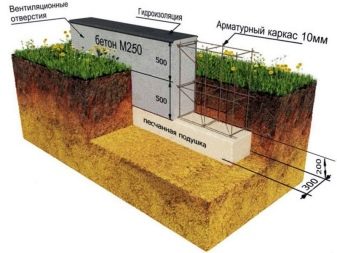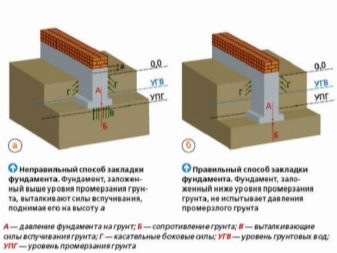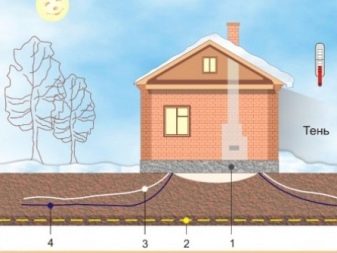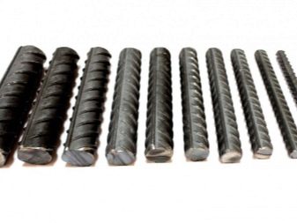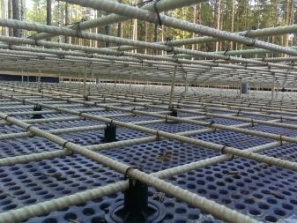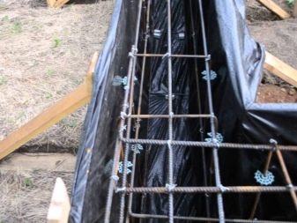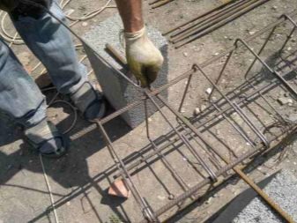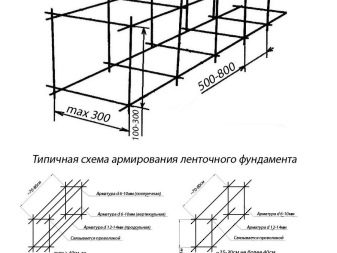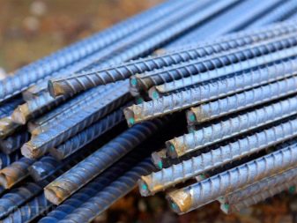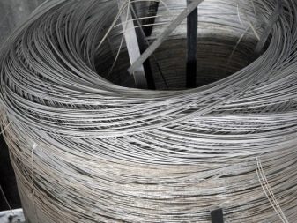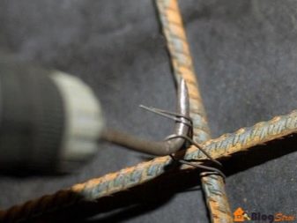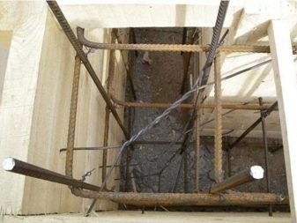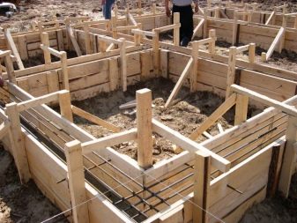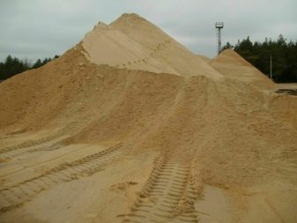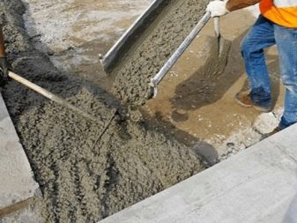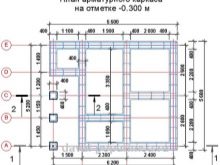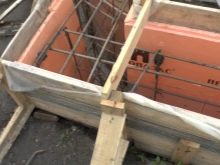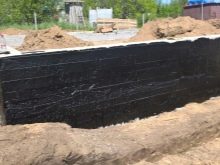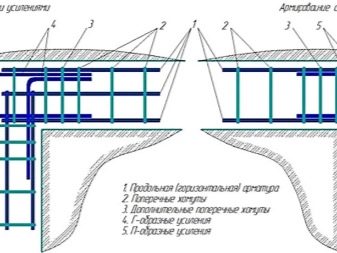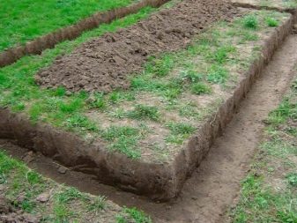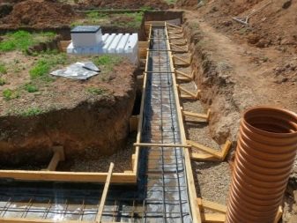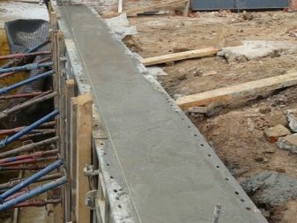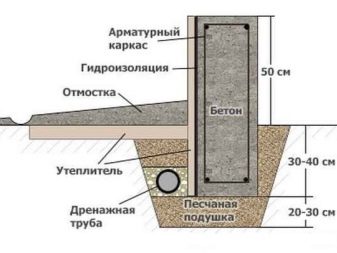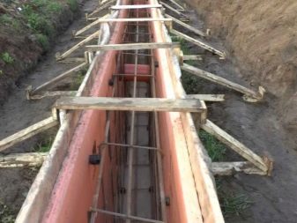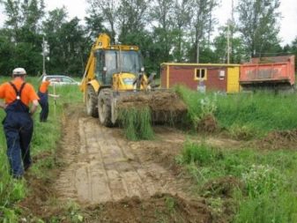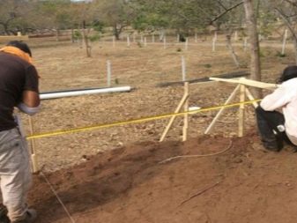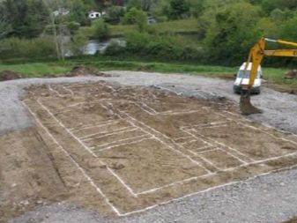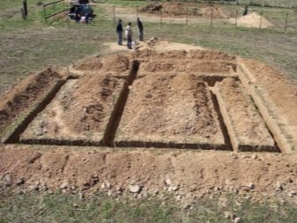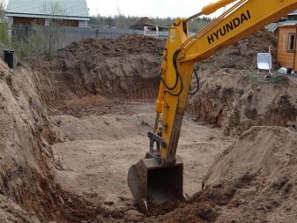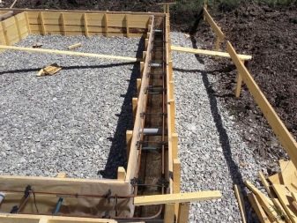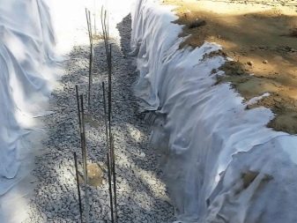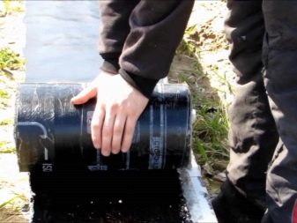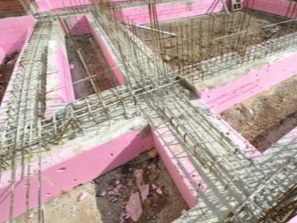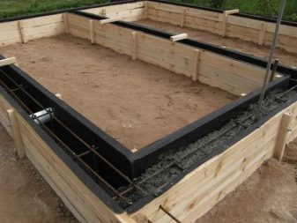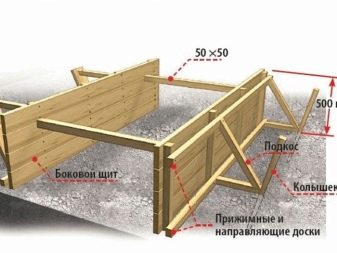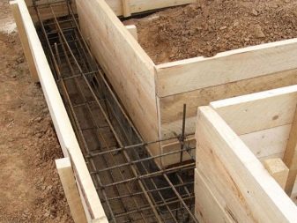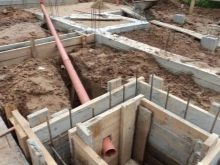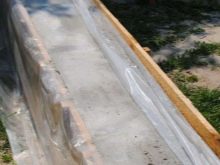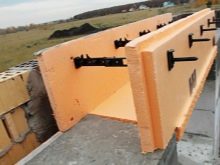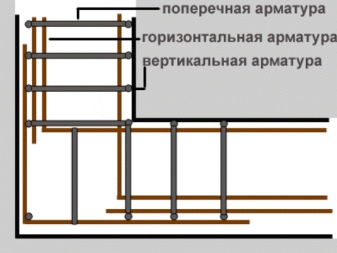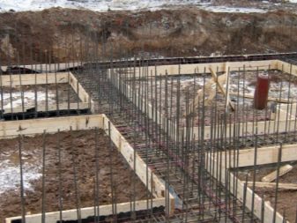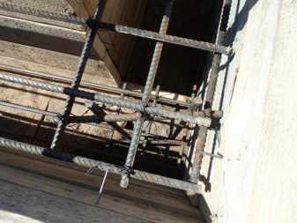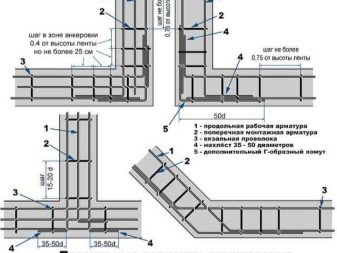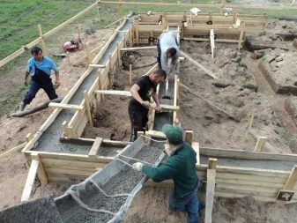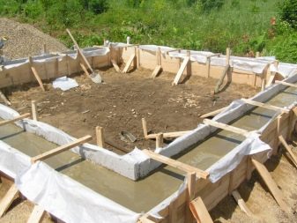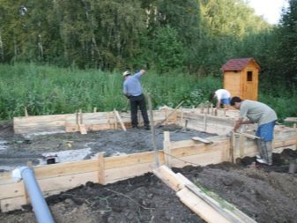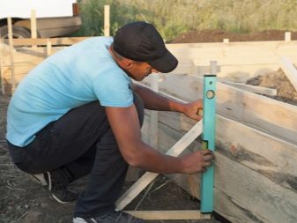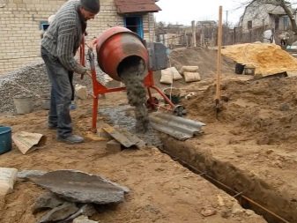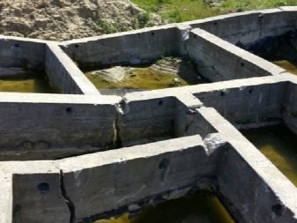Shallow-footed tape foundations: characteristics and subtleties of installation
The foundation is the main component of any structure, as it acts as its supporting structure, on which the durability and safety of operation depend. Recently, for the construction of frame houses, cottages and household objects choose the installation of shallow strip foundations.
It is ideal for all types of soil, is characterized by high strength, and work on its tab can be easily done with your own hands.
Special features
The shallow foundation foundation tape is one of the modern types of foundations that are used in the construction of both single-storey and two-storey buildings made of foam block, expanded clay and wood.According to the regulations of the SNiP, such foundations are not recommended to be erected for buildings with a height of more than 2 floors that exceed an area of 100 m2.
Such constructions are considered a good option for buildings on clay, but during their design it is necessary to take into account the size of the structure. GOST also allows shallow-tape foundations for unstable soil. Due to their design features, they can move along with the soil, protecting the building from possible shrinkage and destruction, in which the columnar foundation gives them.
To make the foundation reliable and durable, it is installed on bored piles and monolithic reinforced concrete slabs are laid, which are deepened into the soil by 40-60 cm. For such a foundation, as a rule, a monolithic slab with a thickness of 15 to 35 cm is made, its dimensions depend on the dimensions of the future structure.
In addition, the shallow-tape foundation has some features that need to be considered when building it:
- the base is buried no deeper than 40 cm, and its width is 10 cm greater than the thickness of the walls;
- on heaving soil, it is necessary to create monolithic reinforced concrete structures that will help reduce the load from above and balance the heaving forces from below;
- bookmark should be carried out on a well-prepared and pre-compacted soil;
- at high groundwater levels, it is necessary to provide for laying high-quality waterproofing and installation of a drainage system;
- a shallow foundation requires warming from above, since the thermal insulation layer will protect the base from temperature drops and will serve as an excellent heat source.
Advantages and disadvantages
Today, in the construction of buildings, you can choose any type of foundation, but the undeveloped strip foundation is particularly popular with developers, as it is considered the most reliable and has positive feedback when operating structures on heaving soils and on clay. It is also often installed on a site with a slope, where the recessed version of the design can not be performed. The main advantages of this foundation are several characteristics.
- The simplicity of the device. Possessing even minimal skills, the design is quite realistic to lay your own hands without attracting lifting mechanisms and special equipment. Its construction, as a rule, takes several days.
- Durability. Observing all the technologies and standards of construction, the foundation will last more than 100 years. In this case, special attention should be paid to the choice of brand of concrete and reinforcement.
- Ability to design houses with basement and basement. With such a layout, the reinforced concrete tape will serve both as a supporting structure and walls for the basement.
- The minimum cost of building material. For work you will need only fittings, concrete and finished wood panels for the manufacture of formwork.
As for the shortcomings, then some features can be attributed to them.
- The complexity of the. For construction, you must first carry out excavation work, then make a reinforced mesh and all pour concrete. Therefore, to speed up the installation process, it is advisable to use the help of the wizards, but this will entail additional costs.
- Simple to build. In the case when the laying is carried out in the winter, the concrete gains its strength later, after 28 days. And this means that you will have to wait a month, since the foundation cannot be loaded.
- The inability to build tall and large buildings. Such a foundation is not suitable for houses whose construction is planned from heavy material.
- The need for additional styling waterproofing.
Payment
Before you start laying the foundation, you must perform the design and make accurate calculations. The complexity of the calculations for shallow tape base is to determine the hydrogeological characteristics of the soil on the site. Such studies are mandatory, since not only the depth of the foundation will depend on them, but also the height and width of the plates will be determined.
In addition, to make the right calculations, you need to know the main indicators.
- Material from which the construction of the building. The strip foundation is suitable for a house of aerated concrete, and for buildings of foam blocks or timber, but will be different in its device.This is due to the different weight of the structure and its load on the base.
- The size and area of the sole. The future foundation must fully comply with the dimensions of the waterproofing material.
- The area of the outer and side surfaces.
- The dimensions of the diameter of the longitudinal reinforcement.
- Mark and volume of concrete solution. The mass of concrete will depend on the average density of the solution.
In order to calculate the depth of laying, you first need to determine the carrying capacity of the soil at the construction site and the parameters of the sole of the tape, which can be monolithic or consist of blocks. Then it is necessary to calculate the total load on the foundation, taking into account the weight of ceilings, door structures and finishing material.
It is also important to explore the depth of soil freezing. If it is from 1 to 1.5 m, then the bookmark is carried out at a depth of at least 0.75 m, when it freezes at more than 2.5 m, the base is buried to a depth exceeding 1 m.
Materials
Installing the base for the construction involves the use of high-quality building materials, and this is not an exception and shallow-depth strip foundation.It is erected from a reinforced concrete frame on a sand cushion, and the layout can be either monolithic or composed of blocks.
For the reinforcement of the base, steel rods are used, which, depending on their characteristics, are divided into classes А-I, А-II, А-III. In addition to rods, reinforcing cages, rods and grids are also laid in the thickness of the concrete. The grid and frame is a structure made of transverse and longitudinal rods that are attached to each other.
The reinforcement scheme is chosen in accordance with the design features, and it depends on the loads on the foundation. Steel rods with a diameter of 10 to 16 mm are well suited for the installation of a shallow-bottom base; they can withstand loads and stretch perfectly. Transverse reinforcement is usually performed using smooth wire with a diameter of 4-5 mm.
The knitting wire is also used as an auxiliary material; it fixes the rods in the fabrication of the mesh and frame.
To increase the life of the foundation, all elements of the reinforcement must be protected from the influence of external factors, for this purpose between the edges of the rods and concrete leave a gap of 30 mm.
In addition to the protective layer, reinforcement is additionally placed on supports, therefore, for the construction can be useful as special supports sold in stores, as well as pieces of steel or metal trimming. During the laying of the base, it is possible to make formwork, it can be purchased both in finished form and independently knocked out of wooden planks.
Medium-sized sand is used to fill the air cushion, and the casting is performed with a concrete solution of different brands. At the same time, concreting is best performed with a high-grade solution, M100 grade and above.
Device stages
The technology of installing a shallow foundation is not particularly difficult, so it’s quite realistic to do all the work with your own hands. Before starting the laying of the foundation, you need to make a project, as well as an action plan in which to register all the activities "from A to Z". To the foundation reliably served for more than a dozen years, it is important to pay attention to such moments as insulation, waterproofing and fixing frequency of the fittings.
Best of all, if the foundation is monolithic.
It is also important to make a preliminary geodetic assessment of the soil, which will allow to determine the level of groundwater, soil composition and depth of freezing. The choice of the type of base and the depth of its tab will depend on these parameters. In the event that a budget option is planned for construction, it is sufficient to simply drill a few holes in different places of the site and independently study the ground.
The soil in which there is an admixture of clay easily rolls into a ball, but if it forms cracks during formation, the soil consists of loam. Sandy soil will not be able to roll into a ball, as it will crumble in your hands.
After determining the composition of the soil, you can proceed to the construction of the foundation. As a rule, step-by-step instructions include the following steps:
- the calculation of the reinforcement cross-section, the width of the tape and drawing up the reinforcement scheme;
- making a pit for the basement or a trench for buildings without a basement;
- laying of the drainage system and heat insulation;
- mounting formwork and fixing fixtures;
- pouring concrete solution and installing waterproofing after stripping.
The completion of laying the foundation is considered to be the insulation of the blind area, for this it is lined with a special material that is resistant to moisture. If all items of the instructions are correct,with the observance of technologies and standards of construction, the resulting shallow foundation tape will not only be a reliable basis for the structure, but also will last a long time, protecting the structure from external influence.
Excavation
Construction of the foundation should begin with the preliminary preparation of the land, it is thoroughly cleaned of debris, plants and trees, remove the fertile layer of soil. Then marking is done and all measurements indicated in the building design are transferred to the working platform. To do this, use the pegs and rope. First of all, the facade walls of the building are noted, then two other walls are placed perpendicular to them.
At this stage it is important to control the evenness of the diagonals, at the end of the markup a rectangle is obtained that compares all the diagonals.
At the corners of the future construction, the beacons are clogged, observing a distance of 1 m between them. The next step will be the installation of a wooden blind area on which the ropes will stretch. Some craftsmen simply lay the dimensions of the foundation on the ground with a mortar. Then the trench rummages, its depth should correspond to the thickness of the sand pillow and tape.
Since usually the thickness of the sand cushion does not exceed 20 cm, a trench 0.6-0.8 m wide and 0.5 m deep is made for a shallow foundation.
In the event that the project envisages the construction of heavy structures with stairs, a porch and a furnace, it is recommended to dig a foundation pit. For the manufacture of pillows with a thickness of 30 to 50 cm, crushed stone and sand are used, the most common option is a pillow consisting of two layers: 20 cm of sand and 20 cm of crushed stone. For dusty soil it is necessary to add geotextiles to the trench.
The pillow is poured into layers: first of all, the layer of sand is distributed evenly, it is well rammed, moistened with water, then poured and tamped with gravel. The pillow should be placed strictly horizontally and the top is covered with waterproofing in the form of roofing material.
Formwork
No less important point when laying the foundation is the assembly of formwork. To make it, they use such shield materials as OSB sheets, plywood or boards not less than 5 cm thick. In this case, the boards should be knocked down into shields. The formwork must be calculated in such a way that it is a few centimeters higher than the future level of concrete. As for the tape height, it is made equal to or less than the depth of the foundation, as a rule, it is 4 tape widths.
The prepared shields are fastened to each other with nails or screws, after which they are additionally supported with pegs. It is worth paying attention to the fact that all fasteners are not stuck and went inside the formwork. If this is ignored, they will be in concrete after pouring and can cause cracks or chips.
The formwork of the shallow strip foundation is also additionally reinforced with struts made of 5 cm beam, such supports are placed externally at a distance of 0.5 m.
In addition, in the formwork you need to prepare in advance the holes for communications and insert the pipes. The inside of the construction is covered with polyethylene, it will increase the waterproofing and reduce adhesion to concrete.
The use of a fixed formwork made of extruded polystyrene foam is also allowed.
Reinforcement
The device of this type of foundation includes mandatory reinforcement. The armature can be either knitted with wire or used for welding, but the latter option is not recommended for connecting metal rods, as corrosion will appear on the attachment points over time.For the installation of the frame requires a minimum number of rods, at least 4 pieces.
As a longitudinal reinforcement it is necessary to use a material with a ribbed section of class AII or AIII. At the same time, the longer the bars will be, the better the frame will be, as the joints reduce the strength of the structure.
The transverse parts of the frame are assembled from smooth and thinner reinforcement with a diameter of 6 to 8 mm. For the installation of a shallow base, two reinforcing belts consisting of only 4 longitudinal rods will suffice. It is important that the edges of the reinforcement extend 5 cm from the foundation, and the step between the vertical fastenings is at least 30-40 cm.
The crucial moment in the work is the manufacture of the corners of the frame: the rods must be bent so that the approach to the other wall is at least 40 mm from the diameter of the rods. In this case, the distance between the corners, formed by vertical bars, should be two times smaller than the distance in the wall.
Fill
Completion of work when installing the foundation is pouring concrete solution. Experts recommend for this to use factory concrete brand not lower than M250.If the solution will be made independently, then you must first prepare a concrete mixer, since it will be difficult to do it manually. The base must be poured with a solution at once, for this it is evenly distributed over the entire surface and tamped. Each layer of the fill should be carefully aligned to the mark applied to the formwork.
Skilled craftsmen, who have made more than one hundred foundations, advise at the end of pouring, sprinkle concrete with dry cement, this will improve its quality and the upper layer will grab faster.
As a rule, one month is allotted for complete freezing of the base, after which construction work can be continued.
Major mistakes
Since the foundation is the main component of any design, then its laying must be carried out correctly, especially with regard to the shallow depth of the base, which is installed on loose soils and clay soils. Any mistake made during its construction can nullify all construction work. When self-fabricating the foundation, inexperienced craftsmen make several common mistakes.
- Begin construction without calculating the basic dimensions and the load on the foundation.
- The foundation is poured directly into the ground, without sprinkling and making a sand pillow. As a result, in the winter season, the soil will freeze to concrete, haul and lift up the ribbon, as a result of which the foundation will begin to heave under the influence of frost, and the floor of the ground floor will crack. Especially it concerns those cases when there is no warming.
- Choose the number of rods and the diameter of the reinforcement at its discretion. This is unacceptable since the reinforcement of the foundation will be incorrect.
- Carry out construction not in one season. The entire cycle of work should be distributed so that the laying of the base, laying of walls and insulation of the blind area is completed before the onset of cold weather.
In addition, a big mistake is the protection of the concrete base film. Do not close it. Flooded solution must have access to airing.
See how to make a shallow foundation ribbon foundation with your own hands in the next video.
