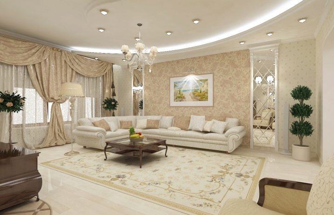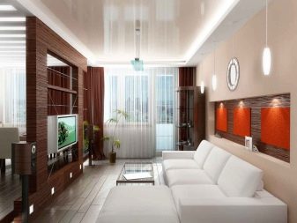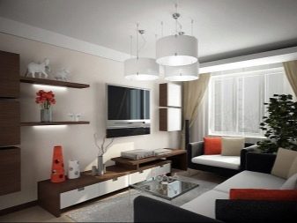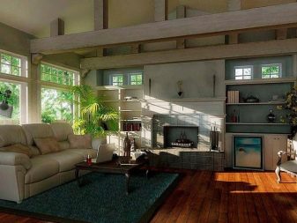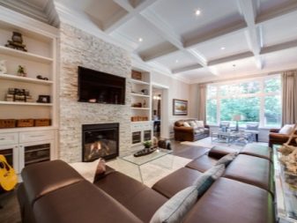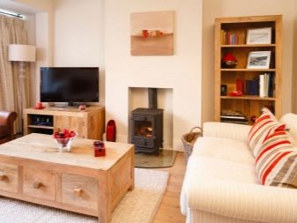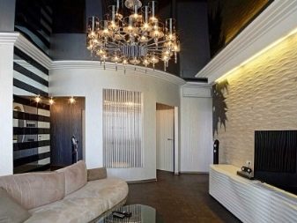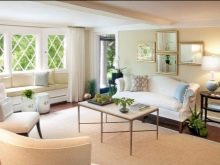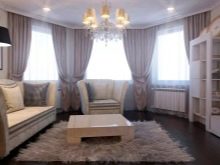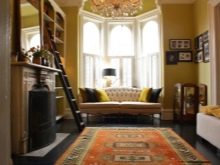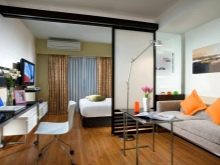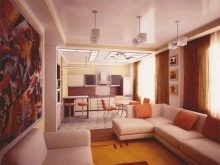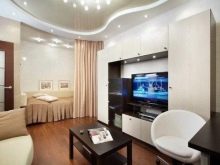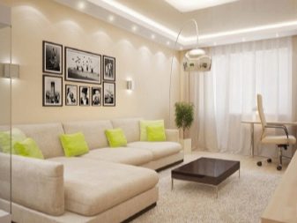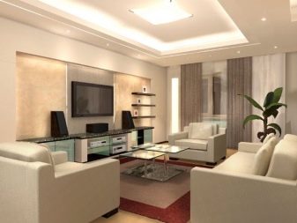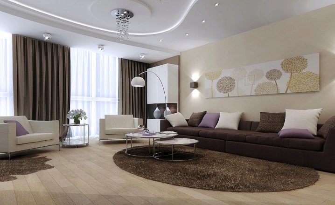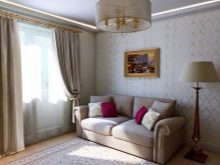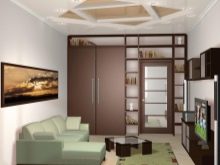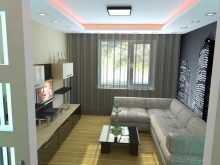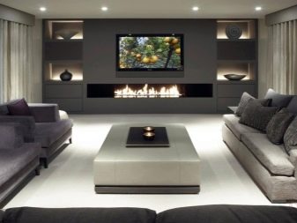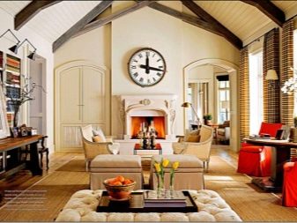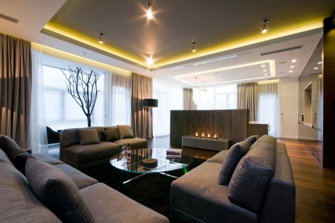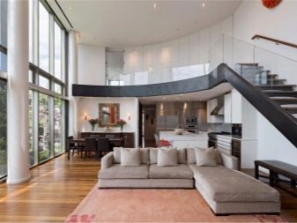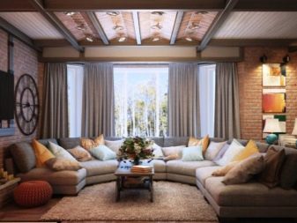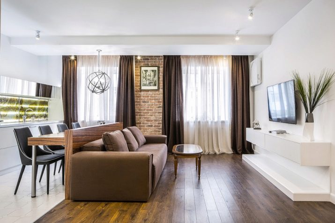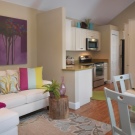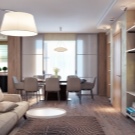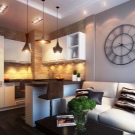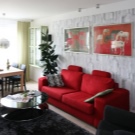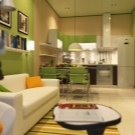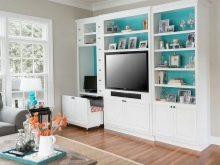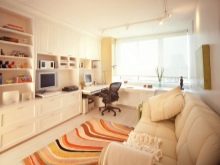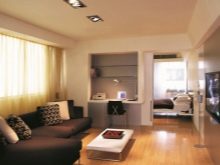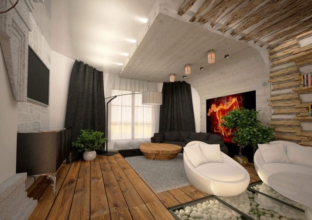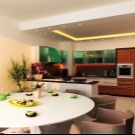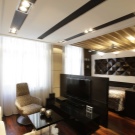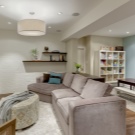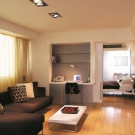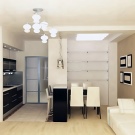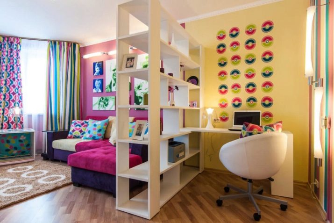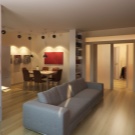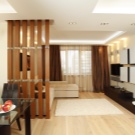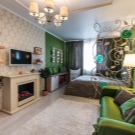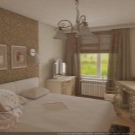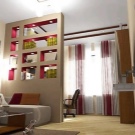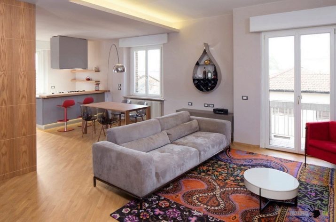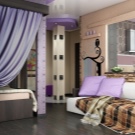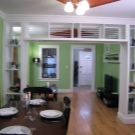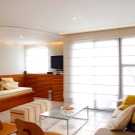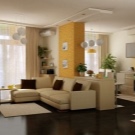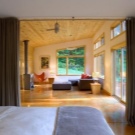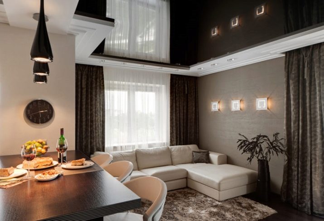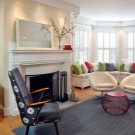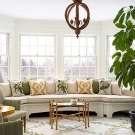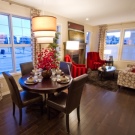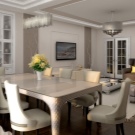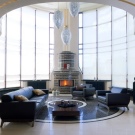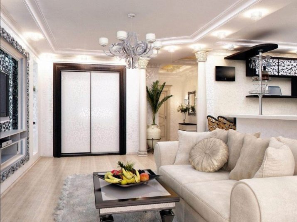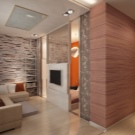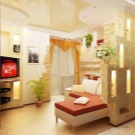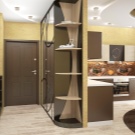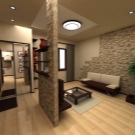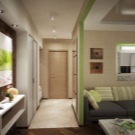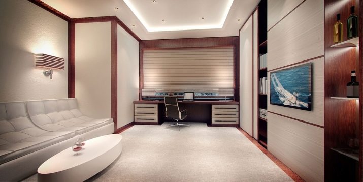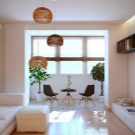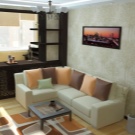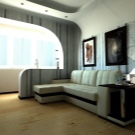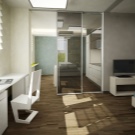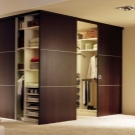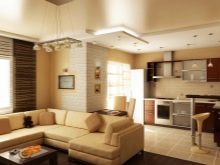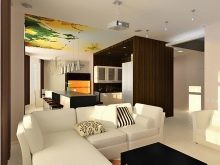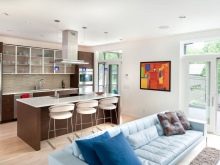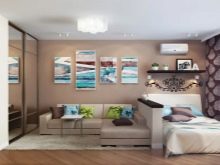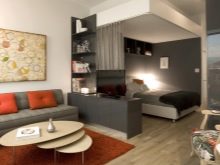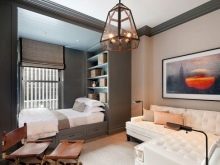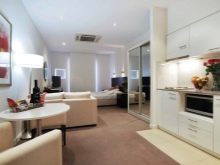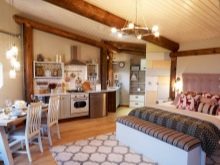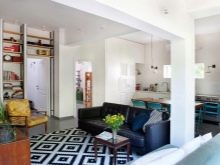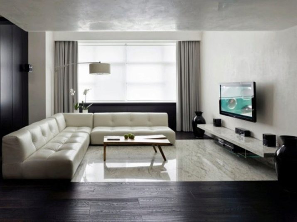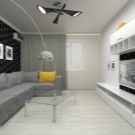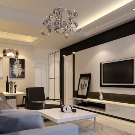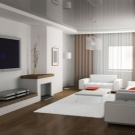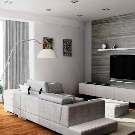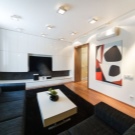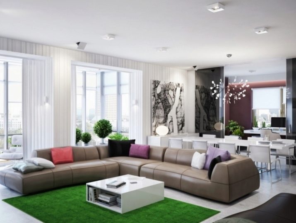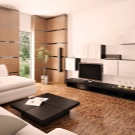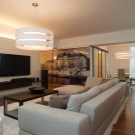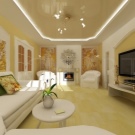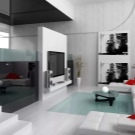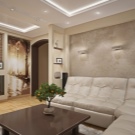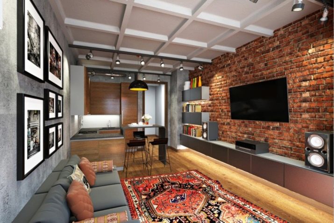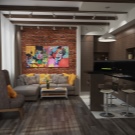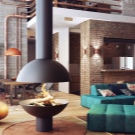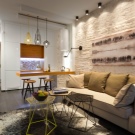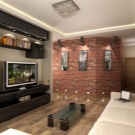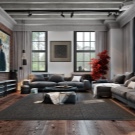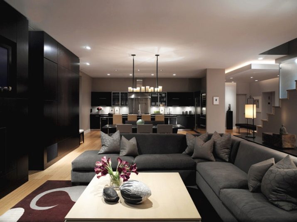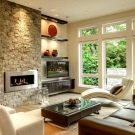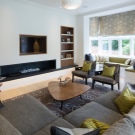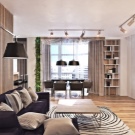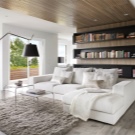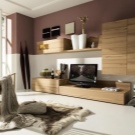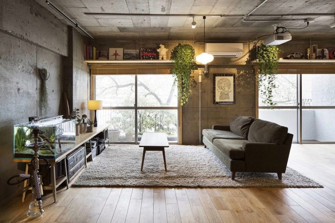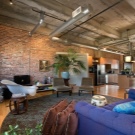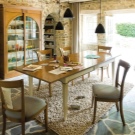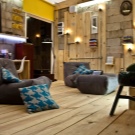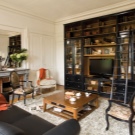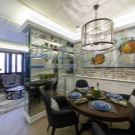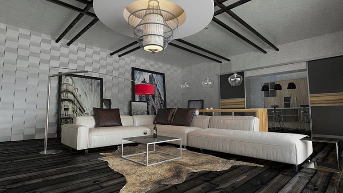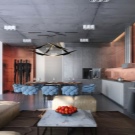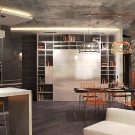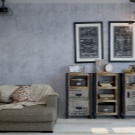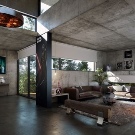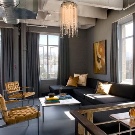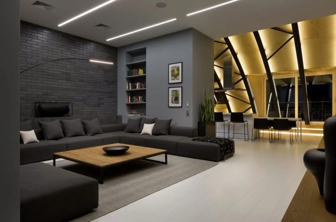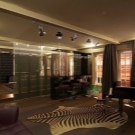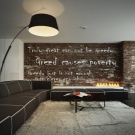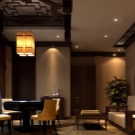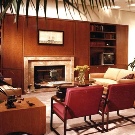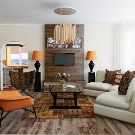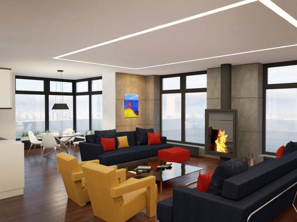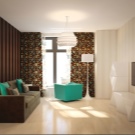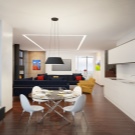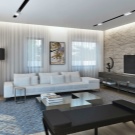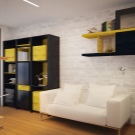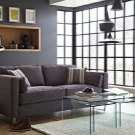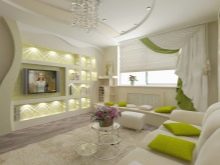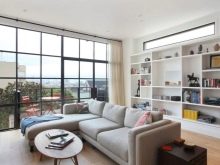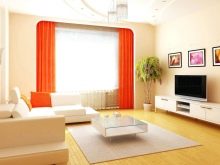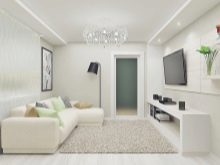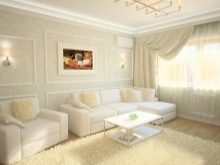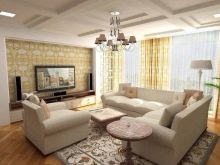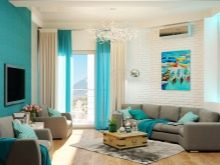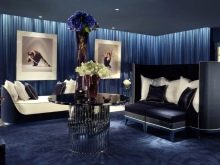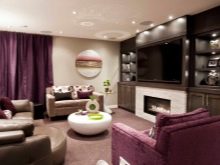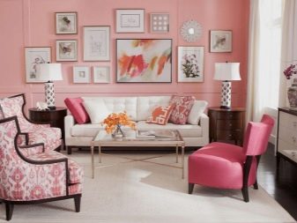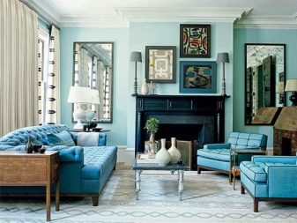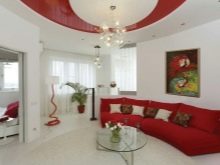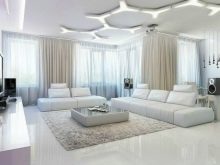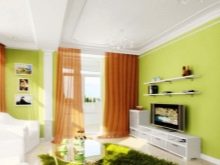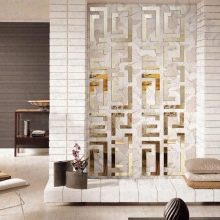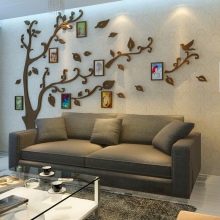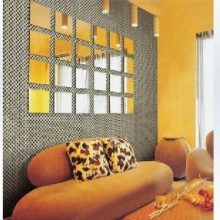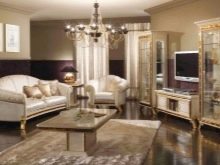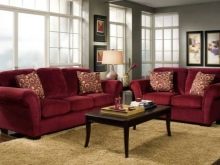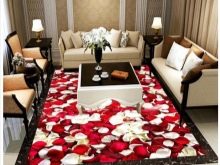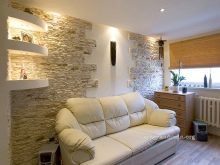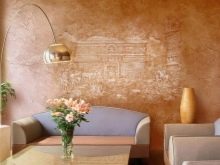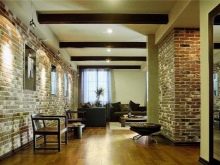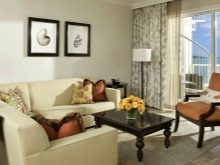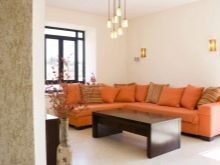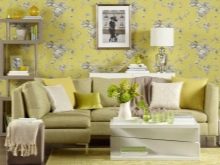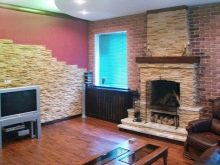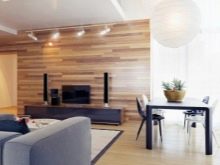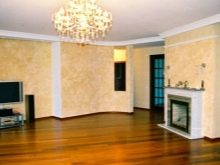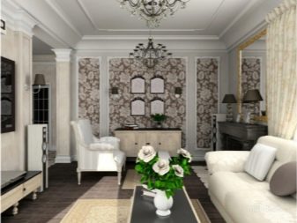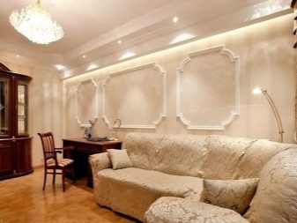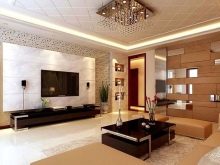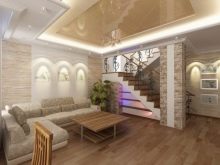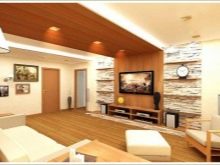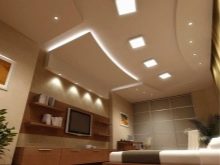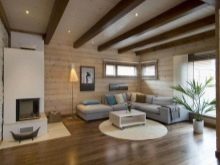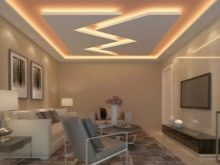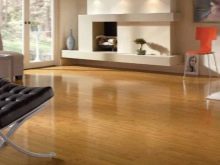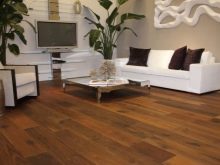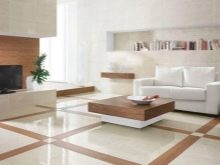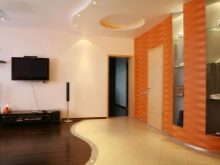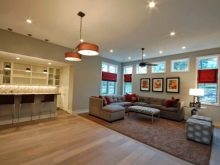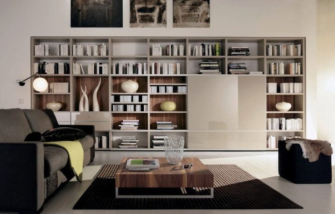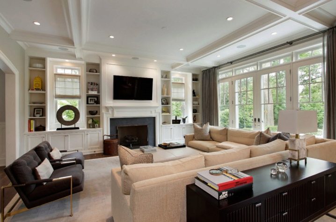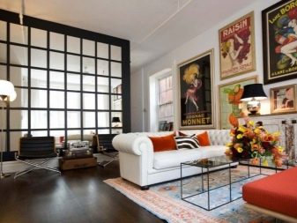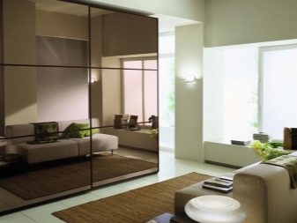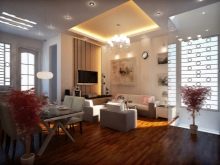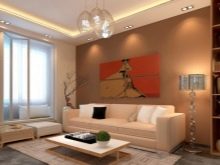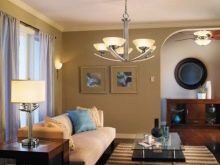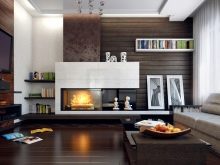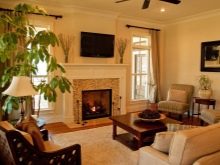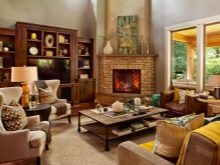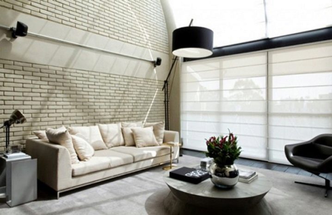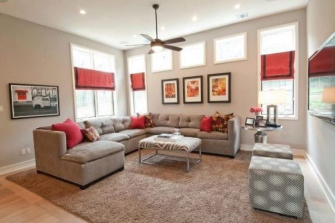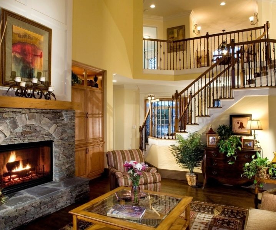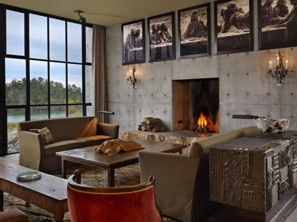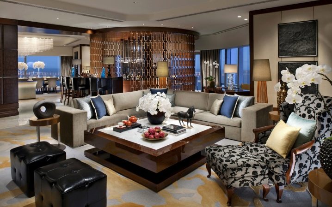Living room: the subtleties of design in various styles
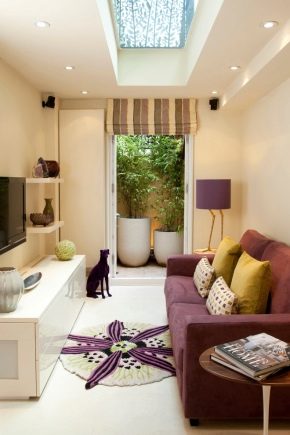
The modern living room is the decoration of any home. Its arrangement can tell a lot about the owners of the house, their taste preferences and well-being. This is the heart of any home, so it is extremely important to create an interior in such a way that it is harmonious, and the atmosphere is homely and comfortable. Is it so difficult to equip the living room: we understand the intricacies of the design of the hall, considering the different styles of design.
Special features
Each room, allotted in the house under the living room, has its own characteristics. They are reflected in the existing footage and design features of the layout.In most cases in the panel house the problem of stylistics is the lack of available space: in apartments with rooms of 13, 14-19 square meters. It is difficult to design a design that needs space and plenty of light.
The space of a country house gives more opportunities for arranging a living room.
The disadvantages of the room layout are divided into two types:
- changeable through visual design techniques;
- requiring the demolition of walls or partitions, entailing global repairs.
The main drawbacks of the available space are ledges, niches, broken prospect, sloping walls, narrow doorways and small windows. In other cases, the difficulty lies in the presence of columns, obscure protrusions on the walls and the floor, which interferes with the facing of the walls, the arrangement of furniture and its close location to the wall.
Today, many of the drawbacks can be turned into the merits of a room, which is especially important for the hall: its design project will be individual and inimitable.
One of their unusual additions to the layout is a bay window (a kind of protrusion resembling a balcony with glazing in the form of a rectangle or a semicircular shape).Today, this feature is the decoration of the living room, allowing you to perform its design functionally and stylishly.
It is much more difficult if a narrow and elongated room is reserved for the hall. In this case, it is necessary to demolish part of the wall, if this does not contradict the statutory regulations. So, you can use the technique of combining two rooms, which will significantly increase the living room area and allow you to change its arrangement in the best trends of design art.
Before demolishing the walls, it is important to draw up a design project, this will prevent the wrong arrangement of “wet” zones (places where leakage, for example, a kitchen sink) is possible: they should not be located in places where living rooms are located at the bottom of the neighbors who live below.
Whatever the style of the interior design of the living room, its arrangement will obey the general rules of style, by which the chosen stylistic decision will be harmonious, comfortable and cozy.
Important:
- regardless of the solution chosen, fill the rooms with light by choosing wall and ceiling trimmings in bright colors of the color palette;
- use in the arrangement of the room environmental materials that are harmless to human health, characterized by high performance properties;
- give room visual space: the ceilings in it should seem higher, the walls and doorways - wider, the windows - more;
- choose practical furniture for the interior composition, taking into account the fashion trends of the design style;
- to keep within the planned repair budget, while not saving on the purchase of high-quality materials for decoration and fittings;
- use the correct and health-friendly type of light sources with the right temperature, not irritating the retina of the eyes and the optic nerve, filling the room with lighting as close as possible to natural daylight;
- to harmoniously combine interior materials of wall, floor, ceiling decoration in the interior, combining them favorably with the interior details in tone and texture;
- to take into account the wishes of every household: a furnished room should be comfortable for everyone, cozy and hospitable.
- make the interior of the living room expressive;
- use wall and floor finishes with sound insulation: this will allow, in addition to the beautiful appearance, to save the space from annoying extraneous sounds,coming from neighboring apartments;
- choose finishing materials with thermal insulation, so that the room will be warm at any time of the year;
- select the facing material with a high class of wear resistance and resistance to sunlight: this way the interior will look presentable for a long time.
All components of the interior composition should be of high quality, durable, attractive and functional, which is especially important for drawing up a living room in any design style. The size of the furniture must correspond to the available space, otherwise it will seem cumbersome. When arranging it, its quantity is taken into account: if the hall is small, a minimum set of details of the guest zone is needed.
If space allows, it is worth filling it with a more comfortable ensemble, otherwise the interior will seem unfinished. It is important to take into account the rule: the smaller the space in the room, the less in the situation can be accessories. It is better to complement the arrangement with one or two significant details (for example, an old clock or a special vase), otherwise they will lose their expressiveness.
Along with the basic rules for creating an expressive and stylish interior, there are several nuances that can spoil the look and aesthetic perception of the living room when it is finished.
Unacceptable:
- hide room lighting with dark tones of decoration, especially in rooms located on the north side;
- use in the interior design of the hall aggressive colors of the color palette that have a negative impact on the human psyche;
- choose creative ideas with an abstraction as a basis for the stylistics: this room is a common place, directions with a narrow focus that are not understandable to every household are inappropriate;
- reduce the height of the ceiling, performing curly multi-level lines and gypsum stucco in the small-sized living room;
- crush the walls into parts with sharp contrasting prints or use three-dimensional wallpapers with a large pattern that visually creates the effect of gravity and space reduction to accent rooms with a small area;
- to combine in the interior of the living room two different in temperament styles, depriving the room of coziness, making tasteless and having a negative impact on the mood of the household;
- to use sharp color transitions and an abundance of prints in the furnishings: motley sofas, pillows, curtains, carpets in the aggregate overload any interior, creating a general feeling of confusion.
Performing the design of the walls, you should pay attention to such a nuance: the choice of finishing material ultimately reduces the useful area of the room. This finish is good if the living room is spacious, but it is undesirable if every inch of space is important in it.
If this color or texture is fundamentally important, you should choose similar wallpapers: they do not need an additional frame for plating, it is easier to work and dismantle.
Zoning
By zoning is meant a stylistic method of unobtrusive division of space into separate functional zones. This gives the room a clear organization with a visible unity of all the details of the arrangement.
Depending on the total footage, the living room is divided into a guest and dining area, a cooking and recreation area.
If space is minimal, functional zoning is performed, leaving only one or two zones in the room.For example, if the living room is the only living room of a small apartment, it can have a tiny working area in it. If the room is large, the possibilities of the situation increase.
This technique can visually change the perception of the living room. This is especially appropriate when a non-standard layout or irregular shape of the room (for example, when the room is continuous, narrow, elongated rectangular, square or with triangular, sloping walls, has arches). It allows you to decorate the hall functionally, using each area of the square so that against the general background the style of the living room seems ideal.
You can zoning a room:
- performing a multi-level ceiling with different design of each separately taken zone, delimiting space with bends, smooth lines, different levels of height;
- using devices of ceiling and wall lighting, highlighting each individual functional area by means of different luminaries differing in the intensity of dispersion of the luminous flux, highlighting each area in the required volume;
- using constructive protrusions or living room niches, or performing partitions of plasterboard, reinforced glass, textiles;
- applying various methods of wall-papering in the decoration of the walls between themselves and other facing materials, different in texture and color, highlighting accent zones that differ in purpose;
- using items of living room furnishing, performing non-standard placement in the available space (for example, installing the sofa across, closing it from the back of the back with a shelving or dining table in the form of a bar counter);
- using decorative design elements (carpeting, upholstery, curtains, puffs).
Often, for an unobtrusive division of a living room, several zoning techniques are used at the same time, choosing from them several of the most successful, relevant in a particular case. Using the zoning of the hall gives the real effect of space, though often there is not much space in the room.
At the same time it is important to remember that it is unacceptable to crush the room: its shades may vary somewhat or overlap with each other, but they must belong to the same color.
For example, a room can be divided into two parts (a dining and a guest zone with a predominance of the first in area) using separate lighting of each zone with varying degrees of brightness of the light flux.At the same time, the wall of the guest zone is highlighted in a contrasting color, and the space reserved for receiving guests is underlined by a small carpet.
In the case of a living room with the presence of a bay area, you can distinguish a ledge with a hint of glass semi-partitions (no more than 50 cm wide), otherwise performing the design in a single style, considering the color of the finish and the similarity of furniture in the bay window and guest space.
Combination with other rooms
Combining rooms requires the demolition of walls or a noticeable increase in doorways, thereby giving the room a feeling of spaciousness. It allows you to beat the lack of free space and increases the possibilities of interior design of the hall. Depending on the layout you have, you can combine the living room with adjacent rooms, for example, with:
- hallway;
- by the corridor;
- loggia;
- dressing room;
- kitchen;
- the bedroom.
Some design projects provide for the combination of all existing rooms into one. This is an excellent way to create a design of two-room and three-room apartments with a narrow and long layout: this way you can arrange the space in the spirit of an open-plan studio apartment with no isolated rooms, with the exception of a bathroom and a WC.
Today, such a combination in the center of attention of the design: they allow you to change the aesthetic perception of the apartment, make it lighter and visually spacious. Combination with a balcony is undesirable: it can skew the bearing wall.
Style
Modern living room can be arranged in different directions of design. Fashion trends dictate their own rules, the main of which is a combination of functionality, aesthetics and practicality. Modern design execution is somewhat restrained, even if it is based on an English, classical, ethnic style. Consider a few very popular topics of interior.
Minimalism
This style is different zoning space, a minimum set of furniture, the presence of built-in wardrobes, large windows. There are no ornaments, various patterns, plaster stucco in it. Here the emphasis is placed on modeling the space: they increase the windows, create openings, change doors to arches, and remove partitions.
The proportionality and simplicity are important, the clarity of the lines, in the furniture the emphasis is placed on perfectly smooth surface treatment, be it wood, metal, tile, glass or plastic.
For the floor using linoleum, laminate, tile, it is important that the windows and doors merge with the white or light color of the walls and ceiling. A set of furniture should be minimal, made to match the walls.
Modern
This style is the opposite of classic design. Unlike the classics, it is decorated with curly and winding lines that hide the transitions between elements of the situation. Here corners are excluded: plasticity of furniture is important.
There are no clear limitations in the choice of color, but the brightness is not acceptable, the tones should be soft, muffled.
Furniture style is made of unpainted wood (beech, stained oak). The hallmark of the interior is stained glass, floral motifs, branches, bas-reliefs, parquet, the use of metal, textiles and forging.
Loft
Creative open-plan design gives panoramic windows, no curtains and curtains, huge ceilings, no partitions and deliberately rough finish combined with exposed elements of communication.
Such a living room looks like an abandoned industrial facility (workshop, hangar), while furniture, which is often placed along walls or in corners, should be necessarily expensive, and the video system should correspond to the latest technological developments.
Each functional area of the living room should be a separate inhabited island on the background of carelessness and brutality.
Maximum light is achieved through the use of many single lamps, furniture sets are inappropriate here, but graffiti is harmonious.
Contemporary
The modern stylistic trend, which is a symbiosis of classic and minimalism. In it, harmony is achieved by the simplicity and functionality of every detail of the decor and the use of neutral tones. Laconic furniture without frills, a combination of modern materials with a noble stone, wood trim and natural decor (animal skin, rattan, cotton, linen) are key design details.
In this case, emphasis is placed on convenience: the furniture must be transformable, modular or built-in, differing in evenness of lines. In priority built-in shelves, racks, comfortable chairs, chairs and footstools.
Grange
One of the affordable and unusual styles of living room interior is able to combine different design details. He can combine the antiquities with the achievements of scientific progress, giving the style a slight negligence.It is somewhat like a loft: here are the same beams, brick walls, panoramic windows, plenty of light and expensive furniture upholstery.
However, there is no sharpness and sense of presence in an industrial facility in grunge: curtains, natural textiles, soft blanket, beautiful lamps, antique forging elements are acceptable here, there may be a fireplace.
It is allowed to decorate the space with one or two potted plants, although the number of decorations is limited.
Brutalism
This functional style prefers to hide architectural techniques, emphasizing the spaciousness of the situation and the texture of the materials used, the main of which are concrete, wood, metal and glass.
Minimum decor, natural colors - the main criteria for style. The surface of the walls of concrete and drywall made to cover with clear varnish, often combining them with stone and sheet iron.
This is a contrast to glamorous tendencies, in which strict forms and the inconspicuous placement of furniture from unusual combinations of raw materials (for example, a cabinet made of metal and wood, a table made of concrete and glass) are important.
The guest zone can consist of a cozy soft sofa, creative chairs from plastic, metal with wooden supports, a narrow bollard, instead of a coffee table.
Lounge
This style is an original trend that allows you to plunge into an oasis of imperturbable peace. Everything should be at hand, extra efforts are excluded: it was thought out by psychologists to create complete relaxation, immersion of the family in an atmosphere of peace. The style accepts smooth lines, soft colors of the color palette, tactile pleasant materials, soft diffused light and moderation of the decor.
Live plants, the presence of a small aquarium, a fireplace area or a candle are welcome. Upholstered furniture used is small in height, it is often decorated with various form of pillows and all kinds of rollers. Wood, natural stone, tiles with a matte surface, and textile wallpaper are used as finishing materials in the creation of stylistics. Textiles lounge - genuine leather, velor, cotton, linen materials.
Bauhaus
Ergonomic style, the canons of which are aesthetics and rational use of space. Here it is not the decor that is important, but the observance of strict geometry, taking into account the habits and specific characteristics of each person in order to make his stay in the living room the most convenient.The materials of the stylistics are metal, glass, wood, leather, plastic.
The focus is on built-in wardrobes on the metal frame and modular furniture. Characteristic shades of design are light gray, sand, brown, orange-sand, milky.
There should be a lot of light: for this, window openings are increased or composite lighting is done on the ceiling and walls, often adding floor lamps to it (curtains in this style are rare).
Colors and decor
The color design of the living room is a key factor in determining the overall look of the interior. His perception, the atmosphere of comfort and the mood of the household depend on the chosen shades. Each tone of a color palette has its effect on the perception of space. The dominant tone of the style should not be aggressive, acidic, too cold or bleak.
Its combination with a large number of saturated shades is unacceptable: tones will interrupt each other, which will not give an opportunity to place the accents of the style correctly.
It is better to exclude dark shades as the main background: they have a negative effect on the state, developing depression and a complete negation of the positive. However, it is impossible to completely create an impressive interior without them.In order to achieve harmony of the combination of tones, you need to use the rule of four shades: one light tone is chosen as the basis of the design, contrast is added to it (which can be rich or moderately dark).
In order to combine the main and contrasting colors, two more shades are added to them, each of which is close in temperature and color to one of the contrasting ones. At the same time, additional shades can be of the same color range, but with different temperatures (warm and cold tones can be combined).
Today, the focus is on natural shades. The priority is cream, beige, sand, gold, olive and amber tones. White is considered the favorite and decoration of any design; today, no single design can do without it, even if its style is close to the club theme. Often the space is decorated with pastel shades diluted with white: peach, orange, light green, mint, sunny yellow (warm transparent sand), coffee.
Fashionable colors are light turquoise and brown-purple. Bright wine, black, blue and purple colors of the color palette today are relevant accents, but no more: it is unacceptable that their design was more than 10-20% of the total dominant light shade.
Pink and blue can be used in the interior of the living room as a decor, textiles, and accessories, however, they cannot be the basis for decoration: pink as a dominant is more appropriate in a nursery or bedroom, blue adds coldness to space and changes aesthetic perception.
A fashionable trend is the use in the interior together with light tones of shades of reddish, grayish-brown brick, colors of masonry, tiles, sand and rich greenery, as well as a metallic reflection of tones.
Decorating a living room is a decoration of space by pointing to the chosen design style.
It is carried out by several methods, for example:
- by decorating the walls with finishing materials with an unusual texture and design, including involvement in the decoration of coins, pebbles, broken glass or pieces of mirrors;
- the method of placement in certain places of decorative accessories (table and floor lamps, vases, figurines, saucers, sea shells);
- by means of composite lighting of the ceiling area and walls, lighting of shelving, exhibition shelves;
- by decorating the walls with paintings, panels, photographs, posters, art paintings, accent zones, multi-level ceiling and wall compositions, with each level highlighted in a separate color, pattern, lighting;
- by packing furniture in unique eurocovers, capes, blankets, complementing the ensemble of upholstered furniture with decorative cushions of various shapes and textures;
- underlining the stylistics with specific features inherent only in it (beams, rough surface of the walls, creative lamps, pictures attached to the walls);
- buying premium furniture with carved or curved legs and unique upholstery with the addition of a set of guest areas with a lamp in the same color or style with furniture;
- by emphasizing the flooring using a self-level epoxy floor (with a 3D pattern in a specific functional area).
There are many options for decorating a living room. Moderation is the main rule for each of them: today it is not customary to demonstrate a budget, it is important to show a subtle sense of taste and its conformity with fashion trends.A design can be bright, dynamic, creative, at the same time expensive and not flashy - this is what designers rely on when drawing up any design project.
Finishing materials
The finishing materials for the arrangement of the living room include wall, floor and ceiling cladding. Today, the construction market has a wide range of materials through which you can make the decoration of the main room of the house with your own hands as well as experienced craftsmen.
Walls
As a wall finish used a variety of materials. The most successful lining options for the living room walls are: wallpaper and photo printing; laminate; brick; decorative rock; plaster; gypsum; plastic panels; frescoes
Wallpapers are a standard solution: they can be used to cladding walls without resorting to the help of repair teams. Today, you can choose unique varieties of large width (from 106 to 120 and 150 cm) and length (from 5 to 25 m), so that the number of joints in the decoration will be kept to a minimum. Varieties are glossy, matte, embossed, rough, with velor and plush type of surface.
An interesting solution to the finish is liquid wallpaper: their method of application resembles working with decorative plaster, although liquid wallpaper is a separate type, as it does not have sand and plaster in the composition.
This material has a seamless technology, it is applied with a spatula, construction roller or spray gun with a large nozzle. The original design technique is glass wall paper and varieties for painting: to update the surface, it is enough to use paint (up to 20 times).
Not less durable materials (15-30 years) are laminate, brick and stone finish. Today, this raw material is at the peak of popularity. Just like wallpaper, they often have an additional effect (antimicrobial, refractory and moisture-resistant impregnation), easy to maintain and install.
This finish is used mainly on the accent parts of the walls or structural projections (fireplace, guest, dining areas, columns, niches).
Decorative plaster is an auxiliary element of wall decoration: it helps to highlight the desired area through the original texture, resembling brush strokes, or chaotic stucco.
Auxiliary details, without which the design of the hall does not do, are moldings, baguette and ceiling plinth. With their help, any finishing material looks on the wall is finished and elegant. In addition, decorative wall accessories are able to participate in wall decoration and zoning of space. They can give the plane a visual effect of multilevelness; with their help, you can use the usual wallpaper cutouts or wall panels, posters and photos to give the appearance of pictures.
Ceiling
The design of the ceiling zone depends on the height of the walls and the available area of the hall. The lower and smaller the room, the easier the decoration of the ceiling zone. To visually make the room larger, you can use glossy surfaces that are inherent in stretch ceilings.
If the walls of the room are high and there is a lot of space in it, the ceiling area can be decorated with decorative plaster and plaster moldings. In classical designs it is customary to decorate the decoration with elements of gilding, moldings and baguette.
Often when finishing the ceiling, design projects imply different methods of transferring a drawing or finishing material from the walls to the ceiling, capturing ledges, columns, arches, doorways, niches.These include artistic paintings, curly lines of sheathing material with built-in diode illumination, decorating the space with patterns from liquid wallpaper.
In the center of attention of modern design are various beams, communication elements with deliberately coarse stylistic illumination: such decorations of the ceiling zone are used in various styles. However, this decor can be made in natural wood shades and white.
Floor
The floor covering of the living room is diverse and submits to the specific style chosen: it is it that dictates which raw materials are permissible in the decoration of the floor. The most interesting flooring materials are - laminate; parquet; floorboard; linoleum; linoleum tile; ceramic granite; bulk floor.
In the installation of trying to use materials with a high class of resistance to abrasion and mechanical damage, given the fact that the living room is a place with a large cross.
The convenience of materials is the possibility of combining: this way you can beat different parts of the room in terms of wear and tear, giving the hall an organization (zoning technique).
By combining, you can decorate the floor surface with stylized patterns, imitating carpet with a unique ornament, perform a special insert in the form of an epoxy potting with a pattern, giving the space the right atmosphere, connecting materials together with special moldings, or using technology with seams.
Designer Tips
So that in any chosen style the interior of the living room was harmonious, cozy and attractive, It is worth taking note of a few recommendations from experienced design stylists:
- When buying wallpaper, make a choice between non-woven, vinyl with silk-screen printing, textile, liquid varieties, or glass-fiber wallpaper: they are practical, easy to paste, stick to walls for up to 15 years or more, and allow surface cleaning;
- It is unacceptable to veneer all walls of the living room with the same wallpaper: we need accents, therefore, it is desirable to take one part of the wall under the zoning of the guest zone;
- If you use wallpaper with imitation of brickwork in the decoration, do not emphasize the style on more than one wall and a small section of another: this way you can overload the interior;
- Use space in the decoration of the space: today they are a stylish addition to the design, especially when there is shelf lighting;
- do not use in the design of a picture or photo in black frames: you do not need to fill the space with mourning themes;
- consider the peculiarities of stylistics, relating them to financial possibilities: do not clutter up the room with accessories that are inappropriate in each specific case;
- so that the spacious room does not seem empty, support its furniture with the correct size of furniture: the more space, the more spacious the sofa and armchairs, the more extras (two tables, additional accessories, poufs, modular furniture are possible);
- Do not create pomp where there is a minimum of space and air is needed: massiveness affects the severity of the situation, which will deprive the room of a feeling of comfort.
Do not load the interior of the living room with an abundance of dark and saturated colors, such an environment can annoy you with time.
Dark shades well demonstrate the boundaries of the room, if it is small, it will increase the perception of limited square footage. Applying light colors to the decoration, you can visually erase the boundaries of a small space.
If the room is small, decorate it with a mirror (for example, on the front of the cabinet), this will significantly increase the visibility of the space. For the same purpose, you can use glass, applying it in the form of a coffee table top or an attached table. This material is able to visually fill the room with lightness and airiness, even if it is painted in a dark color.
Lighting
Lighting the living room is one of the key factors in the arrangement. Regardless of the design direction chosen, it consists of several lighting fixtures: a central luminaire (chandelier), wall and floor lighting (wall lamps, desk and floor lamps, and individual spotlights). It should be sufficient, which is especially important if the living room windows are located on the north side or are small.
In the small space, ordinary concise models of the ceiling zone are used; if the living room is spacious, it can be decorated with a chic pendant chandelier with crystal and candles.
To make the lighting correct, it is important to use halogen or LED lamps as light sources. They are durable, do not emit harmful toxins (mercury vapors) into the air during operation, convert to a maximum the energy consumed without heating.Their light is close to the natural daylight, they do not have to get used to the eyes.
When performing lighting in any style, it is important to adhere to the rule: the main lamp is always larger and has a more complex decor than the lighting, which should be simpler and smaller. Wall sconces can repeat the design elements of the chandelier, but their decor can not interrupt the decor of the main lamp.
Fireplace in the interior
Fireplace area - a modern reception style, it is the perfect decoration of the recreation area of the living room. It is a separate corner, a ledge in the wall with a fireplace. This is a kind of home, a sign of livability. The fireplace can be - stationary, mobile, closed, open, corner, island.
The planning of closed fireplaces is carried out at the very beginning of construction work. If this is not possible, make a semi-created fireplace adjacent to the wall, thereby achieving maximum heat transfer. Arrangement of the fireplace does not take up much space, although the corner models are not able to evenly distribute heat around the perimeter of the hall.
Open fireplaces convey the spirit of old years, they dispose to a confidential conversation and look incredibly beautiful and fascinating, being a highlight of any style.These living room accents are made of brick, stone, wood, ceramic tile. Electric and false-fireplaces for installation are placed in specially created niches of drywall. The design often uses granite, marble, metal, limestone and stone.
Beautiful examples
To have a visual idea of the stylish and attractive interior of the living room of an apartment or cottage, you can see examples from the photo gallery, made by professional experts.
The loft-style living room with panoramic windows, made in sandy-gray tones of the palette, looks stylish: the gray color of the floor and furniture stands out against the background of brick walls, a table and carpet.
The cozy beige-coral living room in the spirit of contemporary decor is very hospitable: the decoration of the guest area is a corner sofa with bright decorative pillows, next to the original coffee table and cubic puffs.
The grunge-style guest zone can be placed by the fireplace: arrange the furniture in front of it, complementing the guest space with a round coffee table, decorating the walls with a couple of paintings.
The living room in the style of brutalism looks stylish and unusual: pictures in a single theme on the backgroundthe concrete wall fits well into the interior of the space and is emphasized by the identical color of the frame of the panoramic window, stylish sofas by the fireplace contribute to the hospitable atmosphere.
Comfortable lounge-style living room: in addition to a soft corner sofa with a variety of cushions for a comfortable location, the furnishings are complemented by a twin set in the form of a cozy armchair and a soft leather stool to ensure maximum comfort for guests.
And in the next video you can get acquainted with current ideas of living room design.
