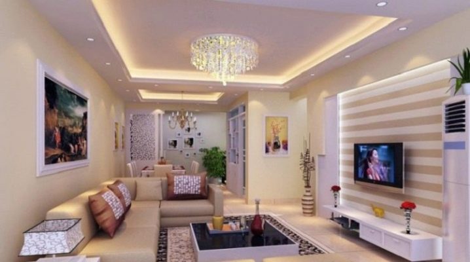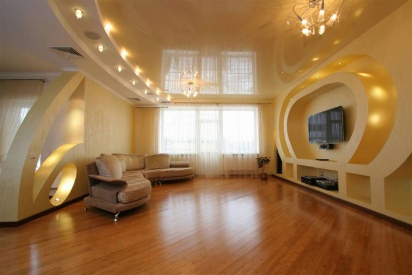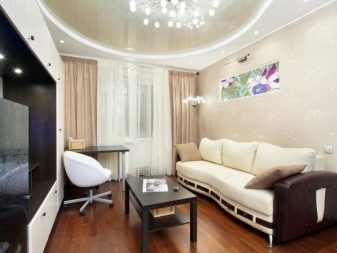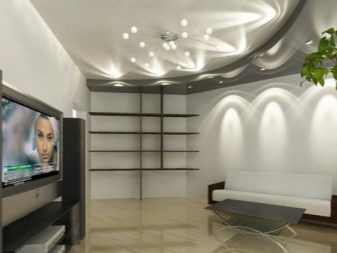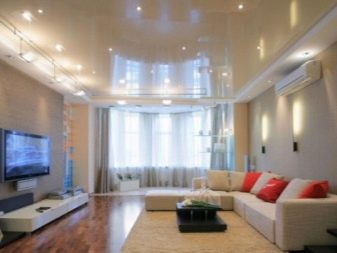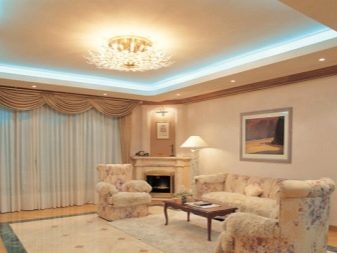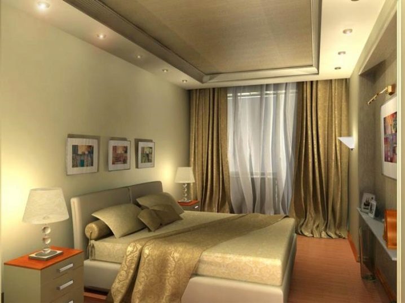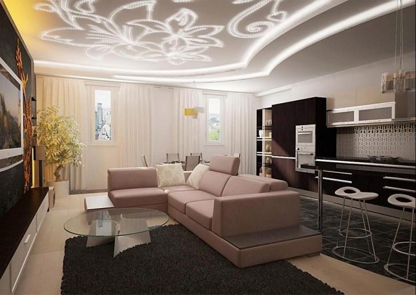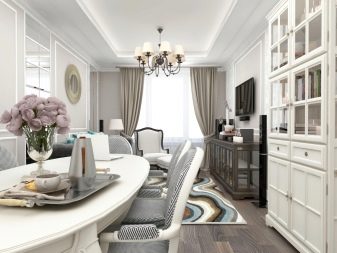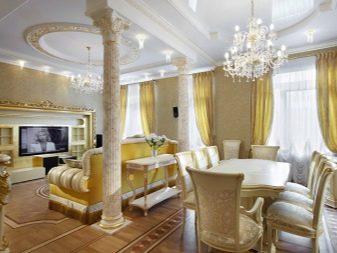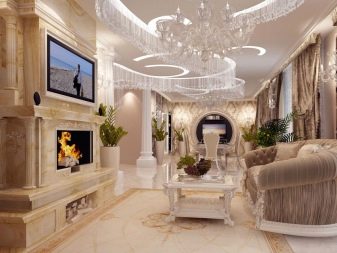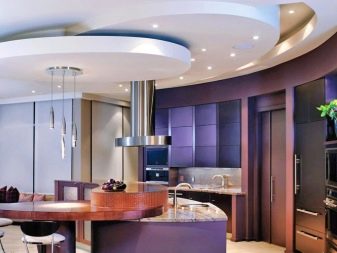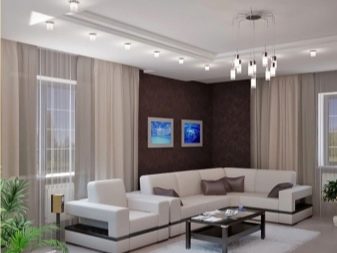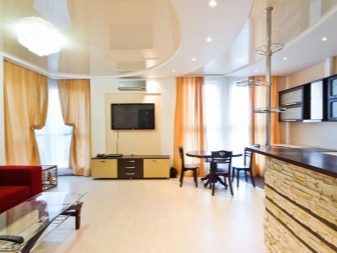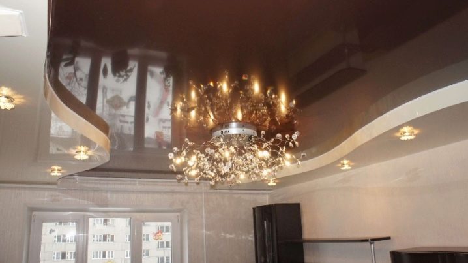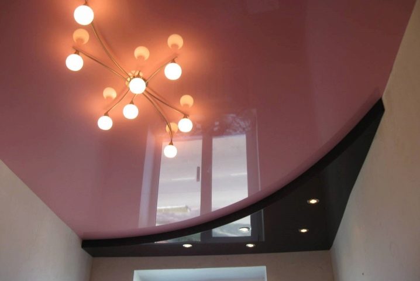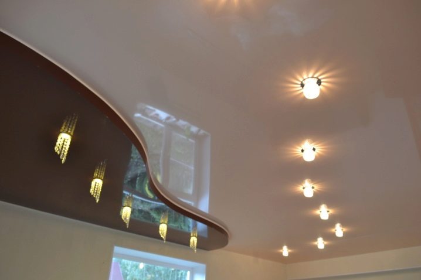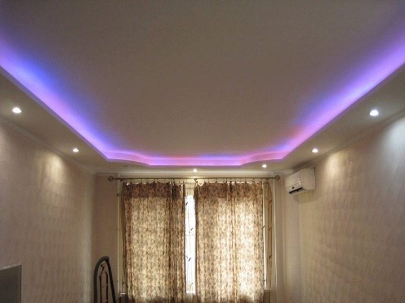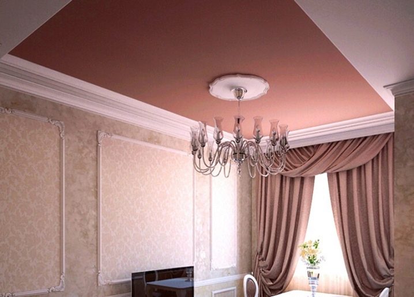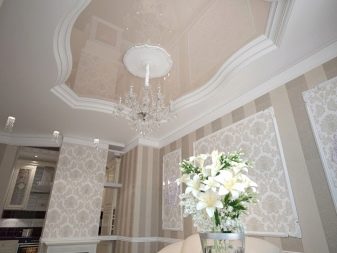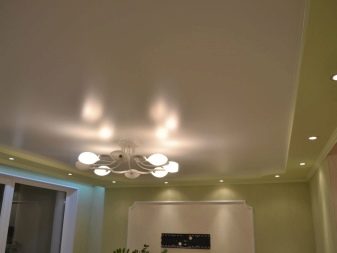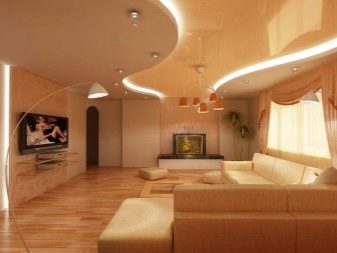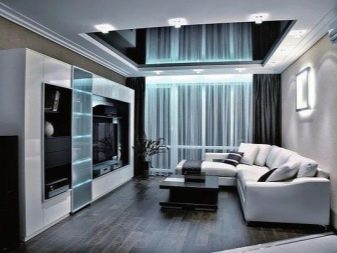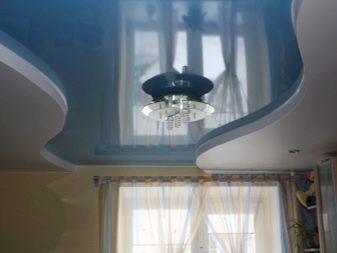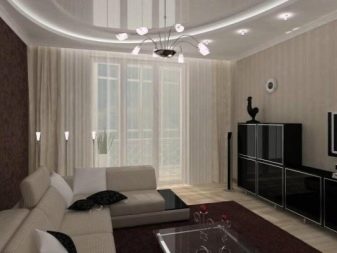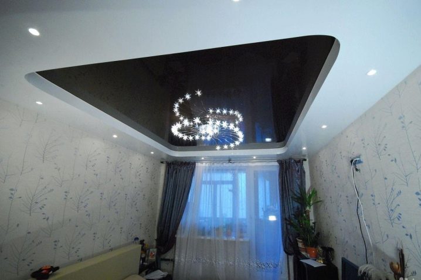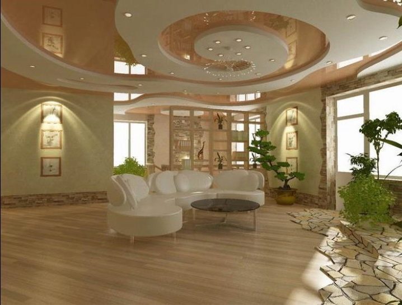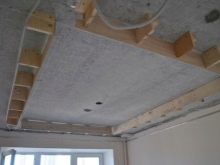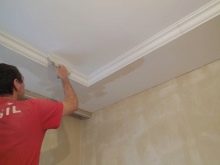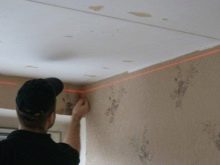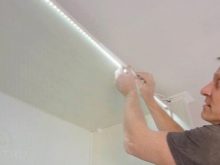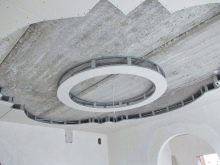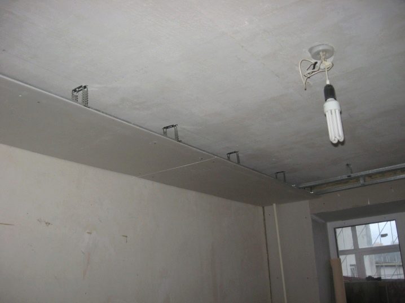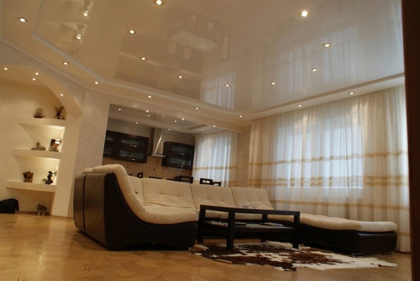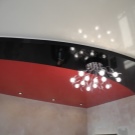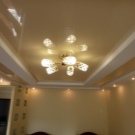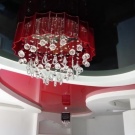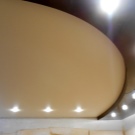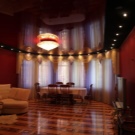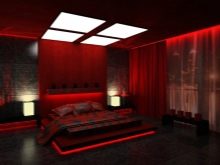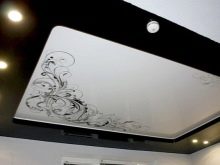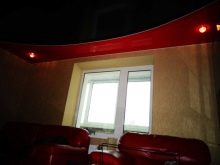Two-level plasterboard ceilings for living room: hall design
Ceilings play a huge role in the design of the living room. Thanks to their original design, the room takes on an attractive appearance, and the space is filled with an atmosphere of harmony and comfort. Usually, the living room is allocated the most spacious room in the house, so for its decoration there are great opportunities.
Today, there are many ways to decorate the ceiling, but the two-tier constructions made of plasterboard are especially popular in the interior of the hall. They represent a modern design option that fits in with any style of the room, emphasizes the shades and the composition of the overall design.
Special features
Two-level plasterboard ceilings look amazing because they have a complex and unusual shape.In order for this design to serve as the main decoration of the living room, before installing it, you need to carefully consider the general concept of the interior. Based on this, select the appropriate material and colors. More often suspended ceilings, consisting of several levels, are installed in spacious halls. If the area of the room is small, it can be decorated with two-level compositions of simple decor, eliminating unnecessary details and three-dimensional patterns.
Usually the living room is a room in which several functional areas are combined. In this case, such ceilings will help to delimit the space with different color inserts or patterns. Wherein drywall construction should not reduce the amount of space: it is important to increase it. The main feature of suspended ceilings in the hall is the simplicity of style and originality of design.
They should not stand out sharply against the general background of the room, but they must be combined with the flooring, walls and furniture.
Kinds
Two-level ceilings are installed in various ways. Depending on the complexity of their execution, curvilinear and rectilinear suspended structures are distinguished.Often found in the interior of the fabric of irregular shape with light. If the living room is large, they install elegant three-level ceilings.
Linear designs are the simplest. They are quickly mounted and require precise calculations in the level. This option is suitable for lovers of smooth lines. Most often, such a finish is used in houses with ceiling beams, which spoil the aesthetic look in the room.
If you lay several sheets on one level of drywall, you will get a three-level stretch ceiling, while the second step in the decor, which is placed parallel to the walls, needs to be done a little higher, smoothly moving into the space of the entrance door and windows.
Curvilinear compositions are considered complex, but are very popular in the design of living rooms. To date, they can be done in various finishes. It all depends on the imagination and skills of the owners of the house. Stylish look patterns with curved lines, gradually acquiring a rounded shape. As for the top film, glossy coatings and materials with a satin, suede surface are suitable for its installation.
Styles
The living room is a unique place in the house, so its ceilings can be decorated in a different style. The choice of a particular finish is determined by the personal preference of homeowners. In modern design for two-level ceilings, the following areas are most often chosen:
- classic;
- rococo;
- baroque;
- East.
Modern living rooms are often decorated in modern style, or combine several different styles. The classic version of the ceiling is characterized by a regular geometric shape and straight lines. For the construction, two levels are mainly used, in the colors of which the green and black, red and white, purple and orange prevail.
If baroque style is chosen for the tensioning structure, in this case we use blue and gray canvas, the compositions of white, beige or green hue also look good. Thanks to the natural color, a two-level ceiling in the living room will look natural, to complement it in the interior will help furniture made of wood.
The curvilinear shapes in rococo look unusual, but they must combine several shades.
On the ceiling, you can create shapes in the form of a cone, waves or circles. To visually enlarge the room, it is recommended to use a glossy finish in the finish. If you choose a design with Japanese motifs for design, shades of black and red should prevail in it. Tiers in this case are decorated with pictures with large flowers.
Backlight
An integral part of suspended ceilings is properly installed lighting. It allows you to favorably emphasize the design, makes the room spacious and bright. For the design of the living room designers apply various ideas. For example, stylish chandeliers look beautiful in this room, but they must be supplemented with spotlights. So the lighting will be evenly distributed throughout the entire space of the room, creating unusual overflows in its individual sections.
More often for two-level gypsum ceilings use the following types of lighting:
Central lighting
This is a classic option for suspended structures. Chandeliers can be mounted using special hooks, mounted on fixtures. For high living rooms you need to buy hanging products, if the height in the room is small, the best choice would be chandeliers on narrow platforms.
Spotlights
They are easily integrated into the ceiling and help create a different atmosphere in certain areas of the room. For example, a place of rest may be illuminated with an average level, and the area where the working area is located will be brighter.
LED strip
They are chosen in the case when the ceiling consists of complex shapes and shapes. The main advantages of these products are long service life and minimum power consumption. Tapes are quite flexible, so they are easy to install even in hard-to-reach places.
In addition to the basic lighting elements for suspended ceilings, additional lighting items will be needed. For example, fiber-optic yarns are irreplaceable for designs, they allow you to create original flicker effects on the canvas. An important device is considered and led strip controller, with the help of it you can control the change of color in the light, fix a certain shade of the light flux, turn off or turn on the illuminating spectrum.
How to choose?
Two-level plasterboard ceilings are one of the modern types of finishes. Today, there are many design ideas for decorating a living room, thanks to which an ordinary room is transformed into a chic hall.In order for the room to become stylish and beautiful, the 2-level ceiling needs to be properly selected for the overall interior. A huge role in the choice of paintings is played not only by the type of material, but also by the texture, depending on which ceilings are:
Matte
They are produced in bright colors, most often white color prevails in the compositions. Externally, the product resembles decorative plaster. These paintings are well suited for a classic style.
Glossy
Characterized by a high ability to reflect light, are the best option for a small living room. Surface of such ceilings visually expands the roommakes it roomier.
Designers recommend choosing such designs for an apartment in the Khrushchev, where the rooms suffer from a lack of lighting and seem gloomy.
Satin
The surface of the film perfectly mimics the weaving of fabric. Such ceilings look elegant and expensive, they gently diffuse the lighting in the hall and create an atmosphere of comfort. It is better to install them in large rooms, the area of which exceeds 20 square meters. m. You can decorate the suspended structure with satin and in a small room, but in this case it is necessary to use simple models of the ceiling.
In order for the two-tier composition to become a real decoration of the living room, it is important to decide on its coloring. For low rooms will need installation of light canvases. Dark rooms are suitable for high rooms, allowing to proportionally divide the space. If the hall is located on the sunny side, it is best to apply cold shades to decorate the ceilings, if the living room windows are shaded, the advantage should be given to the warm colors of the palette.
Installation
Two-level ceilings may seem at first glance difficult to install. If you stock up with the necessary tool, have patience and great creative potential, everyone will cope with this task. Designs are of different types, but the final touch they give the original design of the selected. All installation work must be carried out as follows:
- Perform height measurements. The ceiling, consisting of two steps, will slightly reduce the room (when installed, it “leaves” 5-10 cm in height). If in the living room the surface of the ceiling is flat, it is better to suspend the construction directly on it, so space is saved.
- Buy fixtures. To avoid warping when heated,It is recommended to place the light sources in gypsum caps.
- Prepare a primer for drywall. It will further protect the ceiling from moisture.
- Calculate the amount of the desired material and stock the right tool.
- Create a design for a future design.
For fastening a two-tier structure using many methods. The easiest and most popular of them is to first install the first level. Then the second tier of the composition is suspended to it. The technology of the work is as follows:
- Prepare a workplace. The ceiling is cleaned, carry all the furniture from the living room. The room should be accessible passage, the availability of space for cutting and collecting parts.
- Put markings under the frame. Determine the angle with the smallest height in the room (it will serve as the starting point for drawing lines). On the walls, where the profiles will be placed, flat strips are made, and on the ceiling itself, point markings are put for suspension. During marking, you need to apply a water or laser level.
- Establish a framework for the first level. UD-profiles are fastened by placing them around the perimeter of the room with a step of 600 mm.Then fix the direct suspensions, they impose CD-profiles. The frame at the end of the sheathe plasterboard.
- Install the second level. In order to assemble all the figures quickly and correctly, it is recommended to carry out all the works according to the installation schemes.
- Fixed decorative canvas and other finishes.
From the sheets of drywall, you can optionally make arches. To do this, they are bent and attached to the CD-profiles. All round surface design must be veneered. As for the seams, they are sealed with a special tape, on which a thin layer of putty is applied. It is also necessary to cover the screws with self-tapping screws, since during operation of the ceiling rust on paint or wallpaper may appear.
The two-level ceiling, which is planned to be painted in the future, needs to be puttied thoroughly (this will help avoid the appearance of ugly joints). We must not forget about priming the entire surface of the suspended structure.
Options in the interior
For the living room a beautiful choice would be a glossy stretch ceiling in beige shades. In this case, you can set a two-tier composition, choose a multi-stage model for the design.In the center of the frame it is necessary to place a huge chandelier with glass balls; it is better to install LED lighting around the perimeter of the structure.
To visually divide the space into zones, colored inserts must be included in the ceiling composition. For example, a combination of black and red is suitable for this.
For connoisseurs of the original style, an interesting choice would be a living room with black ceiling. She will surprise guests with an unexpected decision. You can dilute the atmosphere of the hall with notes of the east. The first level will be the basis of the composition, it should be decorated with canvases with three-dimensional drawings of sakura. Beautiful wooden chandeliers installed on the second level of the structure will help to complement such an interior.
You can see the step-by-step installation of a two-level plasterboard ceiling in the next video.
