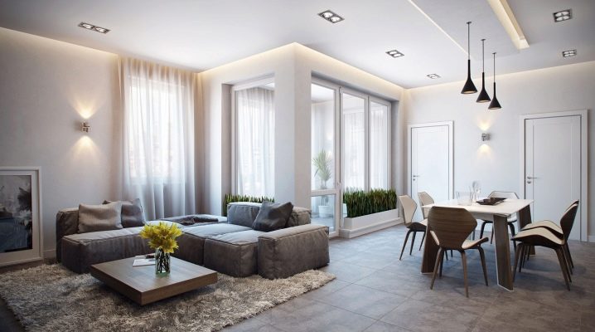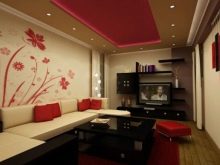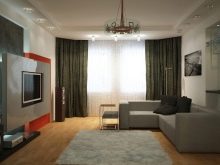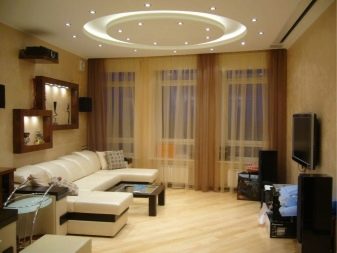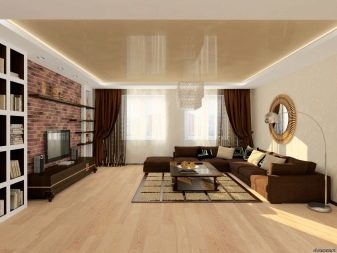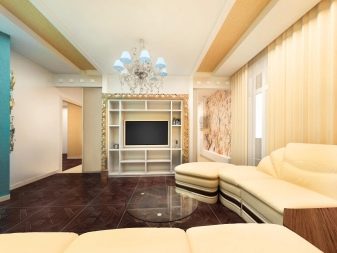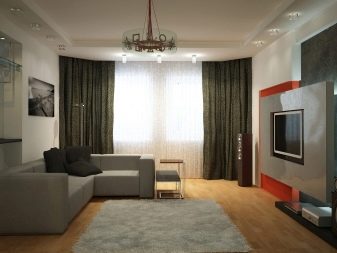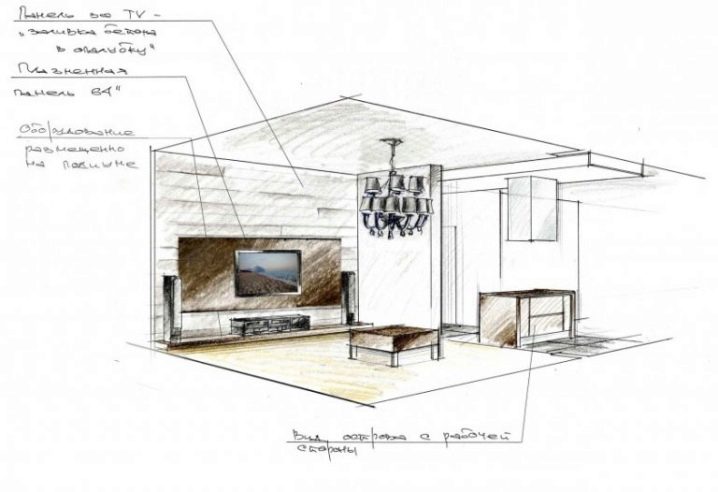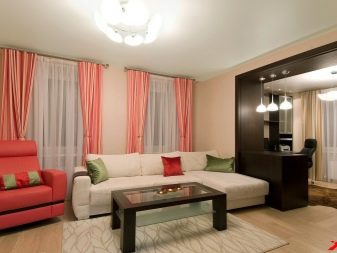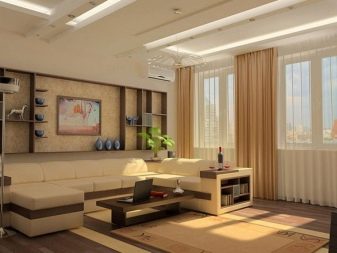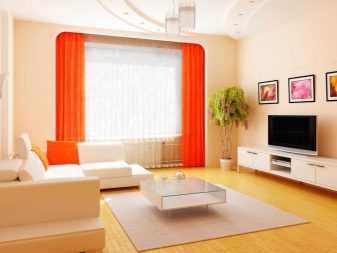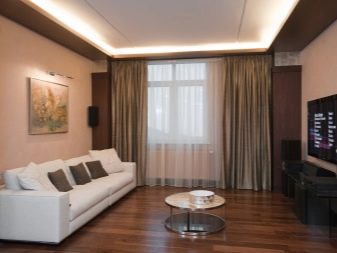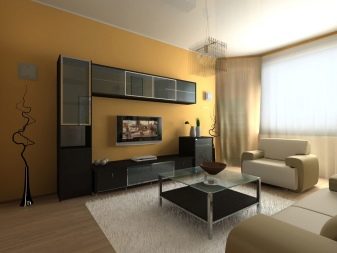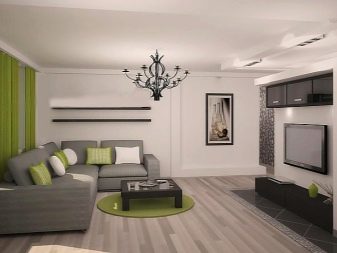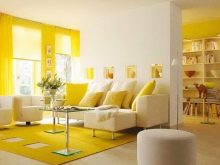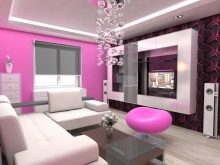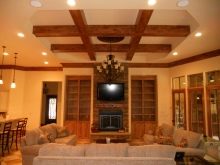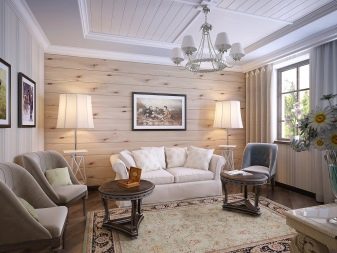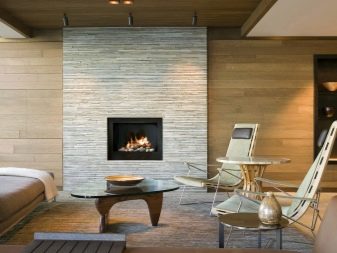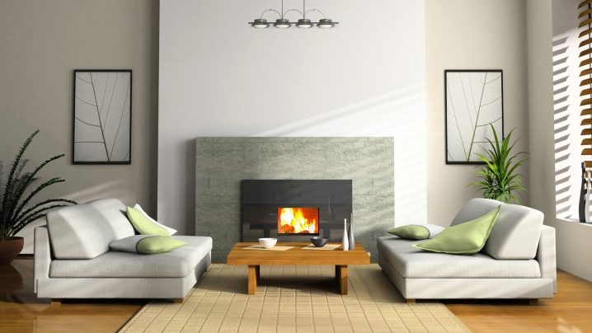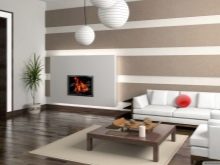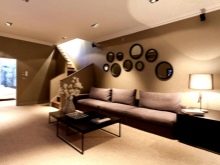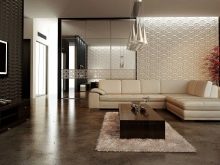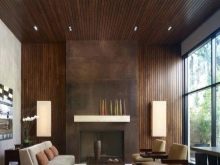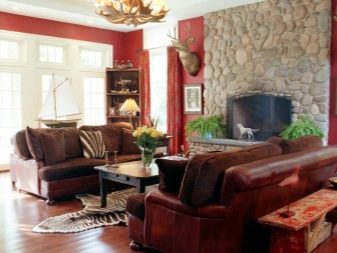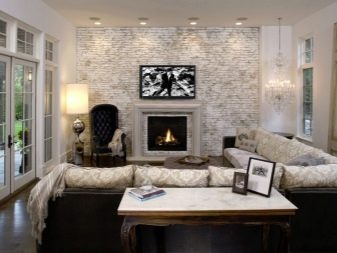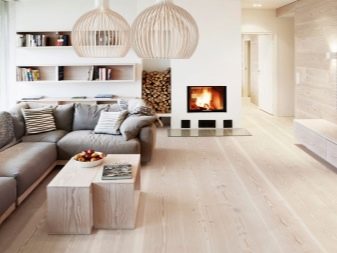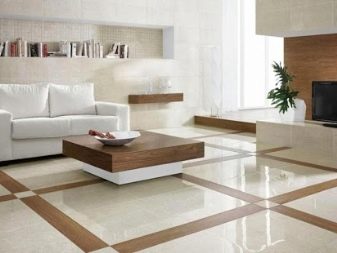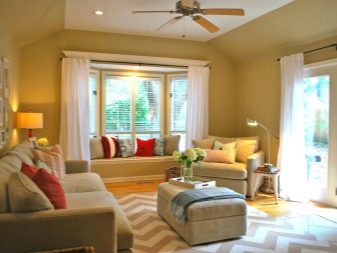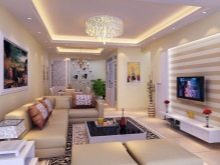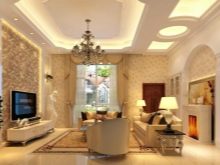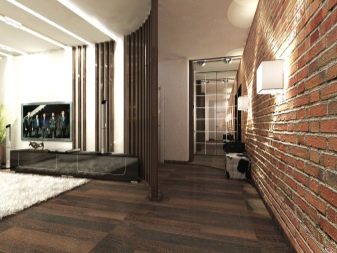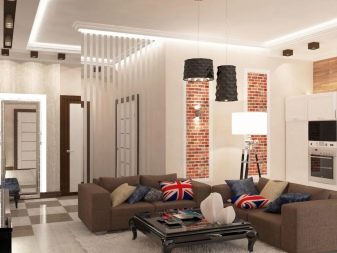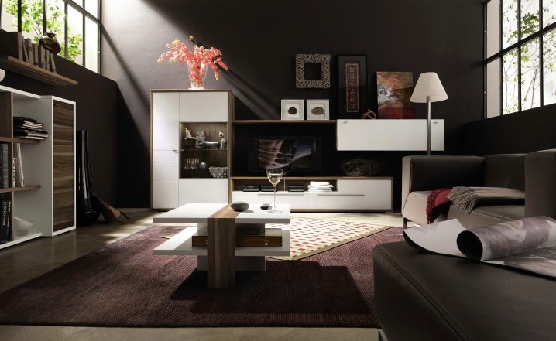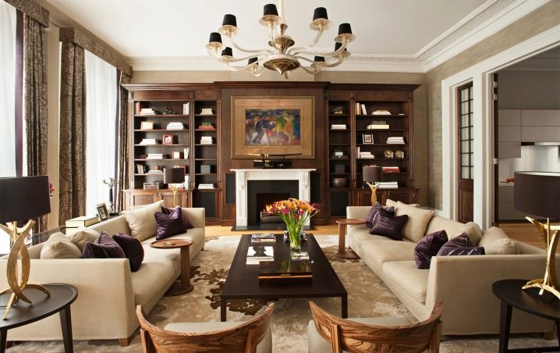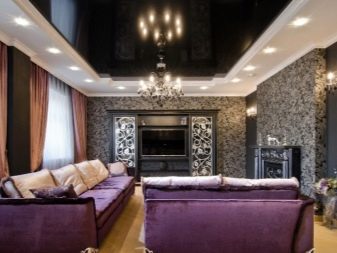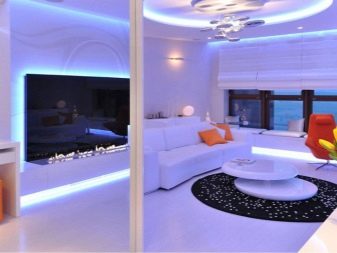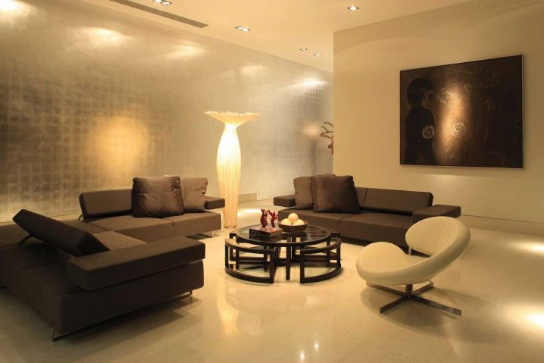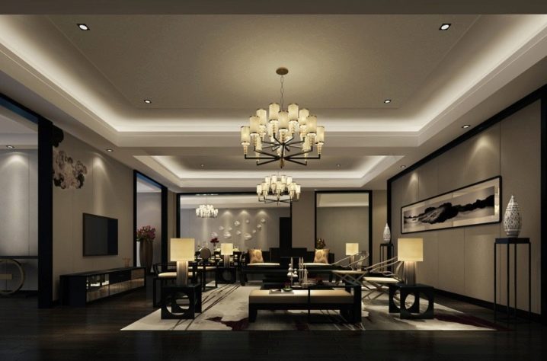Do-it-yourself room renovation: styles and finishing ideas
The hall is considered the main room in the house. To enjoy the rest, to fully celebrate a holiday or an important event, this room should be not only spacious and stylish, but also multifunctional. Therefore, before carrying out the next repair in the hall, it is necessary to carefully consider the nuances of the layout, to select modern finishing materials.
Special features
A modern living room is a room that can combine several zones in its interior. Its design depends on the number of family members, as well as on the presence of other residential premises in the house and free space in general. Having defined the purpose of the hall and what functions the environment will perform, you can proceed to repair.In this case, the whole space of the room should be involved. Traditionally, a living room may consist of a recreation area and a working corner, sometimes it is combined with a kitchen.
Before you start repairs in the hall, it is necessary to calculate the amount of work, based on whether a simple restoration of the room is planned, or a grand redevelopment and completion is planned. If you plan to make only cosmetic repairs, then the replacement of the ceiling, wall and floor coverings will be carried out, the interior of the room will be updated: new furniture, curtains and other decor items will be purchased. As for the overhaul of the living room, you will need to tear down the walls or install partitions, replace windows and doors, install new electrical wiring. Regardless of the chosen type of repair, it is necessary to correctly plan the space in the hall. This is the main feature of all the work.
Since the room will consist of several zones, it is necessary to ensure maximum access of light, for which it is recommended to increase the size of the windows, to use light shades in the design. To increase the area of the room, you can use various methods of redevelopment: for example, to tear down the wall in the kitchen, to attach a balcony.
Where to begin?
In a standard apartment, you can repair the hall yourself, but if the housing is located in a panel house or an old building, it will be much more difficult to do this, so some of the construction works are best left to professional craftsmen.
Repairing the living room should be planned in advance, and the following steps should be included in the action plan:
- cleaning of all types of surfaces from the old finish;
- wall leveling;
- ceiling decoration;
- installation of flooring;
- wall decoration.
Pre-created project design, in which all measurements and drawings of the room are brought. Accordingly, he is selected a suitable building material. First of all, dusty operations are being carried out: old wallpaper and plaster are removed. Walls should have a clean and smooth surface prepared for subsequent work. To level the walls, apply plaster or fix sheets of drywall. After all irregularities and defects are removed from the surface, the base is additionally treated with a primer - it will not only protect the future coating from the formation of mold and mildew, but also increase the adhesion for paint, whitewashing or wallpaper.
The same applies to the ceiling: it is cleaned and well leveled.For finishing the surface of this type, you can use different materials, while for the first self-repair it is not recommended to purchase expensive finishing elements, since working with them requires special skills and experience. After the dismantling of the old coatings is completed, a new floor is installed. Keep in mind that this operation must be done before the walls are decorated.
First, make a strong tie, and level the surface, then cover the previously selected material. For the hall usually get parquet, linoleum or laminate.
Style selection
Modern design options of the hall amaze with a variety of textures and colors, while recently for the interior of this room they prefer to choose a design consisting of a combination of several styles, among which loft, minimalism and hi-tech are especially popular.
- For large and spacious rooms perfect Scandinavian finish, thanks to which the hall will get a chic and sophisticated look.
- Loft occupies the main place in the modern style, and if you choose it for the living room, the interior will turn out to be a cozy and not overloaded decor.In this case, the flooring is laid out of wooden planks, one of the walls in the room is decorated with brickwork. As for the wallpaper, their use in the interior is not provided.
- More recently, the design of the halls appeared and direction high tech. It has many advantages, and most often it is preferred for small spaces. High-tech is characterized by the correct lines, and in the decor, as a rule, metal, glass elements prevail.
- Special attention deserves minimalism. It is chosen by homeowners who love the abundance of free space in the room. Minimalism can be used in miniature living rooms, and in luxurious rooms. Its design provides for a minimal finish, strict decor, the lack of bright ornaments and paintings in the room. In this case, the walls are finished with natural materials of light shades, floor coverings are made of natural wood, and the ceiling is decorated with both hinged structures and decorative plaster.
Color solution and decor
No living room design will look beautiful if the colors of the color palette are wrong for it.Using the game of color, you can originally divide the room into separate zones.
The combination of dark floor and light walls will make the room wider, and the design of the walls, ceiling and floor in white or beige shades will give the room volume. Pastel colors are ideal for a small room, and if the area of the room is large, then bright and saturated colors are suitable for it. As for the design of the walls, in the living rooms look great linen and velvet surfaces, often used and silk wallpaper.
Unusually in the hall looks finish foil. It not only has an aesthetically attractive appearance, but also performs the functions of heat insulation in the room, protects the space from the radiation of household appliances.
The choice of color palette for the hall depends on the style of the room. If you plan to make the room a classic one, then natural colors are used in the decoration, and lovers of something unusual can turn various ideas into reality - for example, make the walls dark and the floor and ceiling white. The modern design of living rooms welcome the use of natural materials, so you can decorate the space with wood, leather, glass and metal.
Finishing options
When performing repairs in the hall, it is necessary to carefully consider its future appearance, select suitable colors for the room, purchase the appropriate furniture and ensure good lighting. It should also free space from unnecessary items, as elegance and simplicity are the main components of a modern interior. For the design of all surfaces in the room is recommended to use high-quality, fashionable materials. They will not only serve for a long time, but will delight others with their attractive appearance.
Walls
This type of surfaces can be decorated with various materials. The simplest and most accessible way for independent work is painting the walls. It is well suited in cases where a budget or regular repair is chosen, since the process of applying paint does not take much time and does not require much effort, and the new color on the surface will allow to radically change the look of the room. Paint is purchased for interior decoration. Not bad in the interior of the living room looks and decorative plaster.
It is divided into:
- textured;
- silicate;
- latex;
- Venetian.
Often the walls in the living room are covered with special panels. They can be fixed to the base, which is leveled with plasterboard, or on the surface with the old finish.
Panels are:
- leafy;
- rack and pinion;
- tiled.
As for the design of decorative artificial stone, it is considered the most original way to decorate surfaces. Often it is used in design, when they want to stylize the surface as a brick, to decorate the arches. The stone is well combined with vinyl wallpaper: thanks to this composition, an unusual relief is obtained, the harmony of colors. Many designers also prefer to use wood or clapboard in the hall. Most often, for the decor, choose a panel of cork or laminate, also make the floor block house.
An unusual option is the use of skin. To do this, acquire multi-colored leather tiles, which can have both a glossy and a relief base.
Floor
The flooring in the living room plays a huge role, since the future view of the room will depend on its choice. Traditionally for the halls acquire laminate flooring, carpet, or linoleum.Each of the above materials is unique in its own way, has positive characteristics, but differs in price and quality. For example, the carpet looks great, but its performance properties are inferior to the laminate. Parquet has excellent sound and thermal insulation, but is more expensive than linoleum.
Therefore, choosing a floor covering for the hall, it is necessary to be guided not only by aesthetic indicators, but also by the strength and durability of the product. If the house is planning a simple redecoration, then laying linoleum is suitable. In that case when family finances allow to make capital repairs, the preference should be given a laminate or a parquet.
Window hole
The windows in the living room should be large in size, especially if you plan to combine several zones in the room, so it is recommended to replace the opening and insert a new glass. In the design of the hall it is undesirable to use curtains made of thick fabrics as decoration. It is best to give preference to translucent and lightweight curtains.
Ceiling
Today, combined ceilings are very popular.To do this, initially set the levels of drywall, and then suspended structures. After stretching the canvas, a lighting system is performed. If the room is not high, then you can simply make beautiful compositions from drywall, decorating them with wallpaper or plaster, while for each zone in the room a different shade and texture is selected.
How to separate from the hallway?
The interior of the hall will look much more interesting if the hall itself is separated from the corridor. Thus, the room will be more spacious and more comfortable. There are several ways to make a distinction. For example, a small wall of plasterboard or light shelves are well suited as a partition. Visually separate the hall will help and multi-level floor covering. To do this, a small difference in levels of the floor.
In the event that there is not enough space near the entrance door, and there is a strong desire to distinguish between zones, then using a mobile partition in the form of a cabinet or a small shelving would be a good option. This design technique is great for miniature rooms decorated in minimalism style. For spacious passers-by and living rooms, the supporting column can perform the separation function.
We arrange the furniture
Equipping the hall should adhere to the principle of free space. In a small square room it would be inappropriate to place massive furniture: for small rooms it is best to purchase compact modules. For the living room area of 18 square meters. m. suitable furniture, consisting of a comfortable sofa, coffee table and a few chairs. If the room is scheduled for celebratory dinners, then you will also need a table.
Upholstered furniture should be installed near the walls.and in the interior, providing the workplace, a desk is placed by the window. In a private wooden house, it is much easier to equip a room, since when planning it, the living room area is often large. Design with ceiling beams will beautifully complement the furniture made from natural wood. In such living rooms should install a modular wall, on the sides of which you can hang racks for books and decorative objects.
Lighting
After the design of the room is chosen, as well as the finishing of all surfaces is done, you will have to worry about the lighting system. The lack of light in the room can spoil the overall look of the space, and all the elements of decor will look dull and dull. Most often, large chandeliers and floor lamps are chosen for living rooms.
If, after repairs in the room, a stretch ceiling is installed, the spotlights will provide multi-level illumination, thanks to which the space will be filled with romance and comfort.
Interesting ideas in the interior
Ideal design in the living room can be created by dividing the room into several zones, and a beautiful arrangement of furniture will fill the space with comfort and coziness. For a small room, an ensemble of a soft "corner" consisting of separate modules, a glass coffee table and a transformer table would be an excellent option.
To expand the room you need to fix the decorative border in the entire wall, and the territory of the kitchen and living room divided by the bar. At the same time, a multi-level ceiling of a light shade is mounted in the hall, large chandeliers are placed along its center, and a multi-colored illumination is installed around the perimeter. Against this background, walnut-colored laminate will look win-win.
To learn how to repair the hall with your own hands, see the following video:
