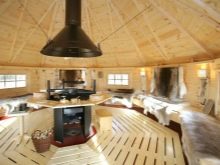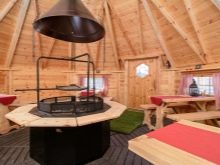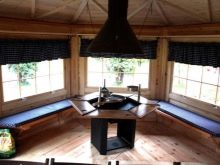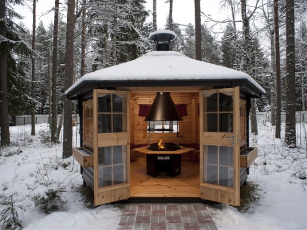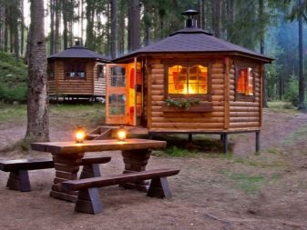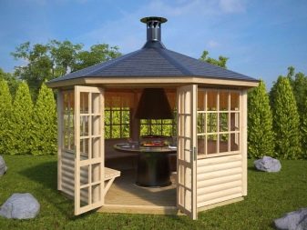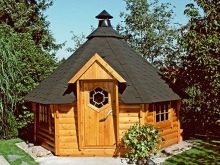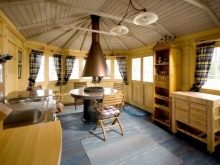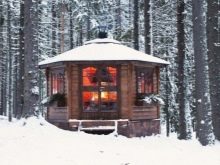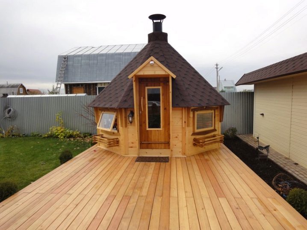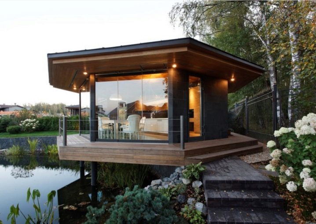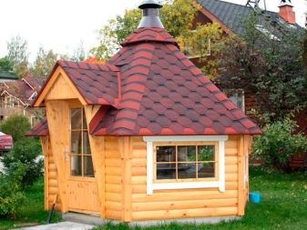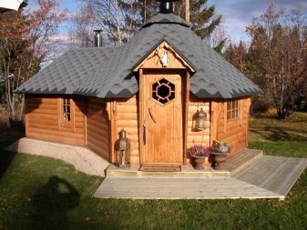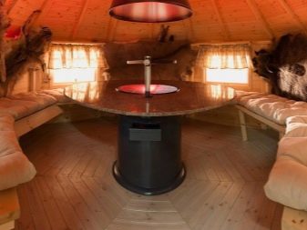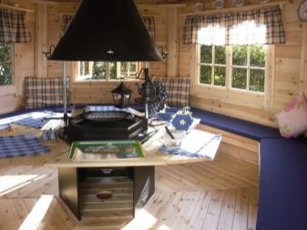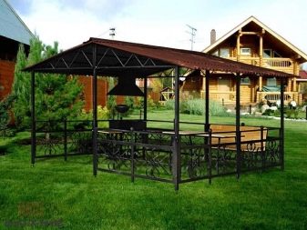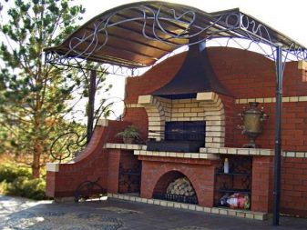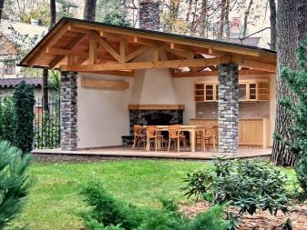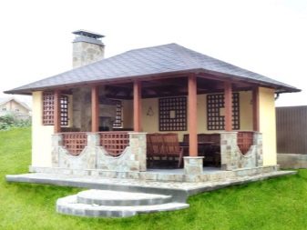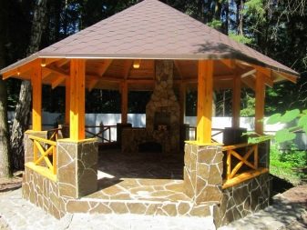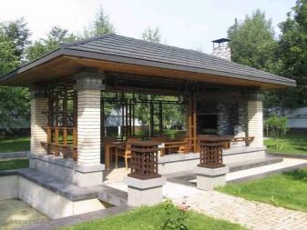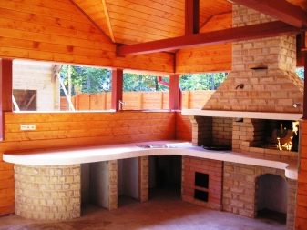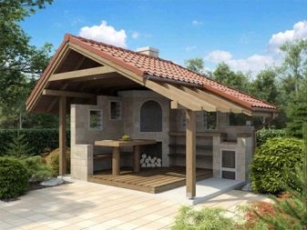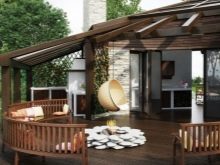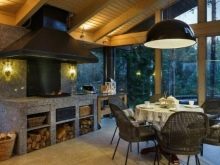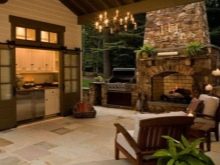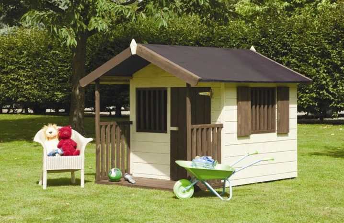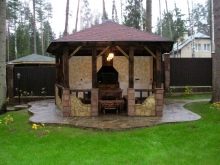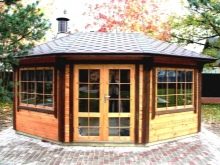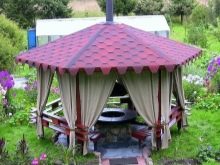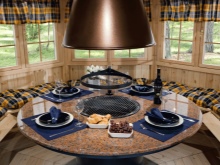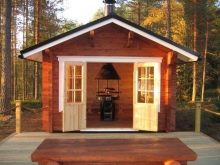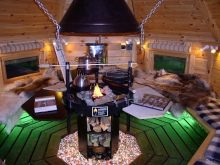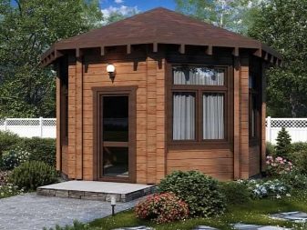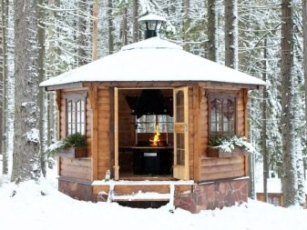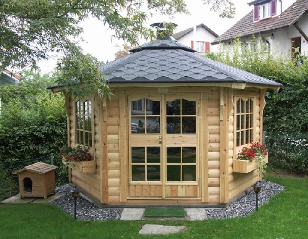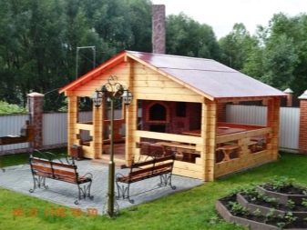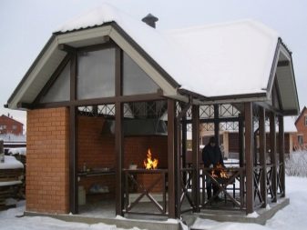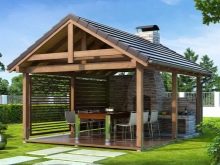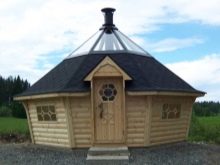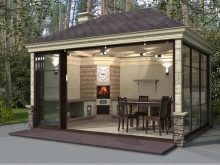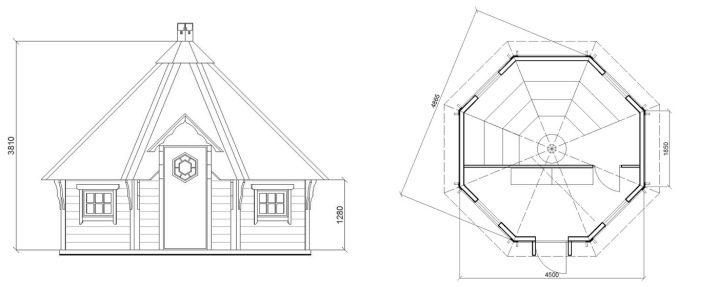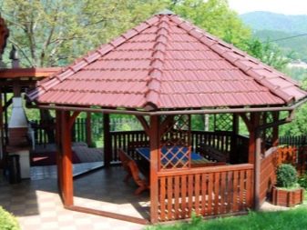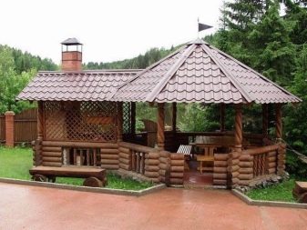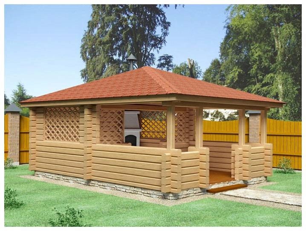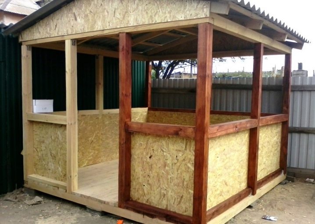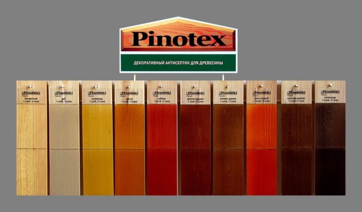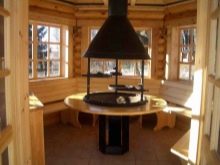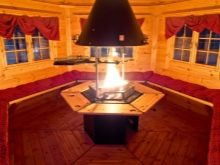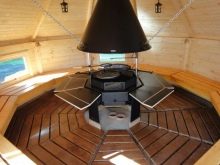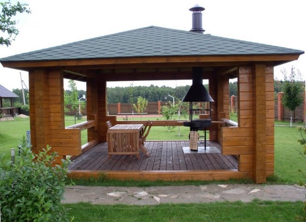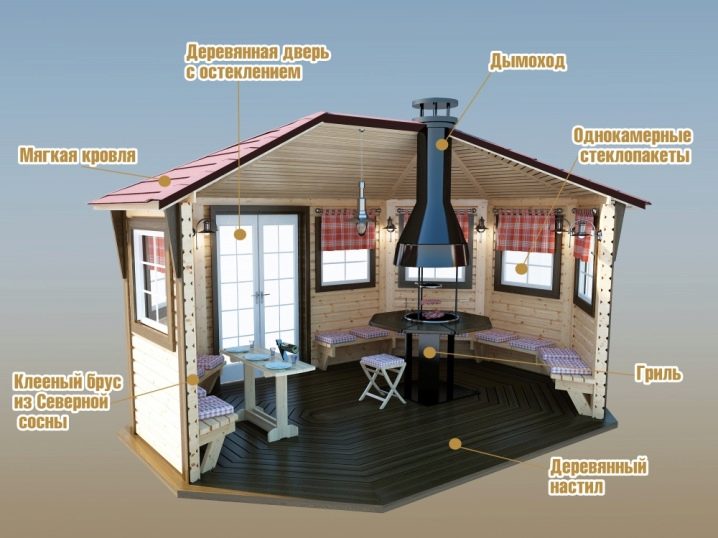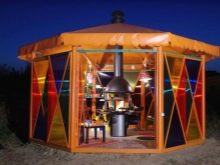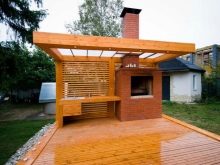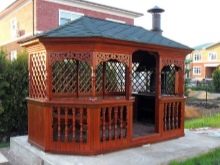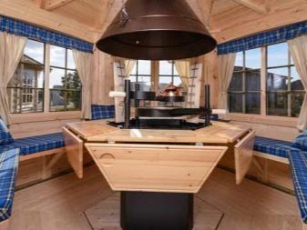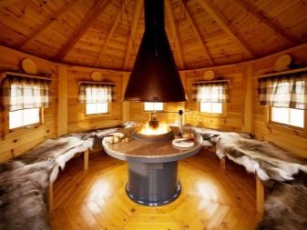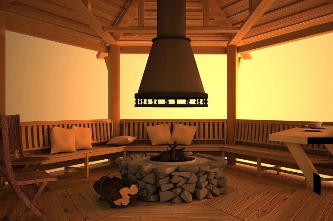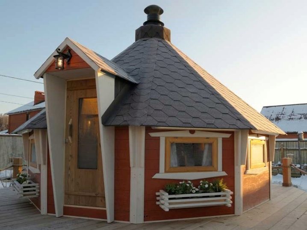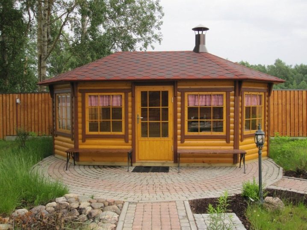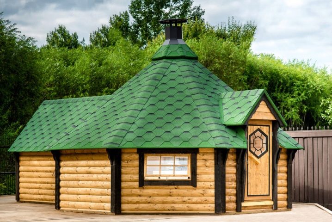Grill house: do-it-yourself barbecue gazebo
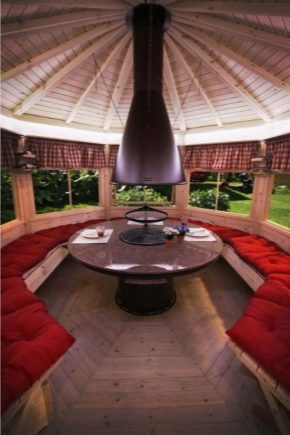
How to accommodate guests and family in the cold season with minimal risk of freezing? What kind of garden buildings can be created on the site so that the family traditions of cooking kebabs in the open air will not be damaged and not sunk into oblivion? The answers to these questions are. And they lie in the original Finnish grill house Grillikota.
Special features
The main difference of this building from the classic insulated gazebo is that inside it there is a barbecue grill, an open fireplace, in one word, a fireplace for cooking and heating the room.
The idea of a grill house comes from Scandinavia.It is completely in its shape and sometimes filling like a Lapland needle.
The main features of the so-called "Finnish pavilions" can be defined by the following points:
- universality of construction for any season;
- the possibility of cooking indoors;
- the magic shape of a regular hexagon;
- a small and cozy room with a door and a pair of windows (in rare cases, such an arbor is equipped with large windows);
- the foundation is a solid reinforced concrete foundation, strong piles, in a lightweight summer version - a wooden patio;
- oven hearth for cooking various options of dishes: from traditional kebabs and grilled vegetables to smoking fish and meat at home.
Despite the fact that the main purpose of the Finnish bower is to prepare barbecues and gatherings in a narrow family circle at any time of the year, this type of building has several different types. How do they differ from each other and what are they used for? We read further.
Kinds
Varieties of grill houses differ in size (6 m2, 9 m2, 11 m2, 16.5 m2) and the materials from which they are built.
Wood
The classic version of the Finnish arbor, which not only makes the complex environmentally friendly, but also retains and gives off heat well.When building a house grill made of wood, it is necessary to take into account the fact that a sudden change in temperature can spoil it. Therefore, the outer casing, as a rule, is made of moisture-resistant materials (for example, OSB sheets), and the frame and base are treated with special solutions.
Metallic
These barbecue houses in the garden areas look very subtle and elegant. Very good metal gazebo will look with large windows or polycarbonate walls. Also, do not forget about metal treatment with anti-corrosion agents so that the grill house will serve as long as possible.
Stone
Excellent material for the creation of fundamental structures. Such a winter gazebo is always necessary by the way and will be able to serve you not only as a place for recreation with the possibility of instant cooking on the spot. Also, it is perfect for accommodating guests at any time of the year, use as a home mini-office and even a children's indoor area.
Foam and aerated concrete
Practically insensitive to changing seasons and temperatures, moisture resistant, and fire safety is at the highest level. The cost of these building materials is very economical.Another advantage of using foam and aerated concrete to build a grill house is its lightness. She will allow to do without the heavy reinforced concrete foundation.
Barbecue in Russia often has an open form. But fundamental buildings with summer kitchen are extremely popular. Such joint buildings are designed to reduce the temperature of the air in the main house in the summer heat. The Finnish house grill for the dacha has a large number of options: with a hearth, with a brazier, with a barbecue or with a whole universal oven in the center of the building. If necessary, such a gazebo is easily combined with a bath or sauna in the same building. In this case, a gazebo serves as a peculiar dressing room with additional functionality.
For a children's indoor playground or an additional recreation area, remote from the place of cooking, you can equip a Finnish house with an extension. In this case, he, of course, will lose its authenticity, but it will be more practical and roomy.
It is noteworthy that such wonder-gazebos can be equally easy and comfortable both to build independently and to purchase ready-made.
Buying ready-made options
Homeland gazebos grill houses - Finland - has prepared a big surprise for everyone to get their own covered patio with a stove inside.
When buying ready-made grill houses should pay attention to two main options: Standard economy option and extended premium. Despite the fact that the first is the most economical and cheapest (its price usually reaches a maximum of 200-300 thousand rubles), its quality leaves no questions. In this regard, the Finns are very responsible people.
Econom gazebos are usually small in size, designed for a small number of people (not more than 6). Usually, these are classic wooden buildings with the simplest plain hearth. In the economical design range there are inexpensive, but very beautiful elements of the finish, but all models are similar to each other, both externally and internally. You will have to build such a house yourself, but it’s not at all difficult. Detailed assembly instructions in Russian will help to assemble a gazebo with a hearth as quickly and accurately as possible.
Reviews of Finnish premium-class grill houses are very ambiguous. Some people mark a large area of the finished arbor and a non-standard form (sometimes large buildings are made in the shape of an octagon). Others react negatively to all the same standard techniques and designs for an inconceivable price (500-700 thousand rubles).
Therefore, a grill house of its own production will be much more unique and original. How to make a universal gazebo with a hearth, consider next.
If you nevertheless decided to purchase a ready-made barbecue house, we offer to watch the next video in which you can see how to properly assemble it.
Independent production
Before you start making the Finnish grill house, you need to study all the main components of this type of building, as well as acquire all the necessary materials and tools. Also important is the choice of target destination. What will it be: an open summer gazebo / veranda for relaxing or maybe a solid stone house for all-season chit-chatting? By answering these questions, you can begin to design.
Calculations
As well as any architectural project, the country grill arbor demands careful development of the concept.First of all, it is necessary to determine the location of the building, its area. So, to create a Finnish bower with your own hands, you need to make drawings based on preliminary calculations. Here is a rough sketch of the simplest construction:
This shows that the calculations should be made both on the flat surface of the site where the grill house will be located, and in three-dimensional space. Standard grill house has a height of three to three and a half meters (along with the roof). One side of the base (hexagon) can be 3.5-4 meters.
When you have finished with the drawings and calculations, you can proceed to the choice of material for the construction of a wonderful house.
And in the next video clip, you can take octagonal-shaped grill house drawings.
Selection of materials
Modern Finnish gazebos are made of pine sheet boards - minibus. Despite its air and wind permeability, such material will retain heat in the gazebo with a center grill stove in any weather and at any air temperature.
For the construction of the grill house used multi-layer wall panels.Outside the walls consist of glued or profiled timber, lining or any other simple material made of wood is more suitable for interior decoration. Between these layers lay a special non-flammable insulation.
All wooden surfaces of the grill house must be treated with “Pinotex”, which has fire and moisture resistant properties. This is necessary so that the use of the oven inside the wooden room does not turn out to be a disaster.
Where to locate the stove?
The classic view of the grill house means the location of the oven in the center of the room. Before you install it, you must thoroughly prepare the foundation and the foundation for the furnace.
Often the foundation is a concrete platform over which a base is installed. This is necessary for placing gazebos in the floor for arranging blowing - a pipe that will take in air from the outside and deliver it inside the hearth, creating traction and freeing the room from carbon monoxide.
If the grill house is planned to be built on reinforced concrete piles, there is no need for an inflating pipe, as there will be natural ventilation of the room through the floor.
Above the stove there must be an exhaust and chimney, the pipe of which goes outside through the roof. Of course, the ideal option for such a house is the so-called sandwich chimney. Visually, it can be viewed by drawing attention to the gaps in the dome of the roof of the grill arbor, through which heated air will come out of the room.
The basis for the furnace, as a rule, is a round table, at which guests and owners of the house will willingly accommodate.
The main stages of construction
Let us examine several main stages, which allow you to build the grill house of your dreams as accurately as possible.
- Markup allows you to choose a place under the building where the foundation will be laid out. First, remove the top layer of soil with vegetation. Then the ground is filled with sand, gravel and gravel, which must be tamped. If necessary, pipe blowing. The site is again filled with the previous ingredients. The screed is poured.
- Frame installation grill house provides a solid foundation for the future structure. Since the pergola has the shape of a hexagon, it is necessary to install six vertical bars at each corner of the geometric figure.These bars connect in three places: at the base, in the middle and on top. The frame is considered to be correctly installed when the angle between the fastened vertical bars is 60 degrees.
- Manufacturing and installation of the roof. It consists of two main parts: the frame and the rafters. The first has six bars, each of which has two rafters.
- Trim house grill outside should be made of moisture-resistant material OSB. After installing the frame and cladding, you can do doors and windows.
- Install hearth in the center of the room is the final stage of the creation of the grill house. Installation of the furnace is simple, but strictly according to the instructions to it. Do not forget about the installation of exhaust and chimney.
The equipment that you may need when building a grill house on your site does not have any special features.
The main thing that can be useful:
- hand tools (ax, screwdriver, shovel, chisel, square, hacksaw, hammer);
- consumables (nails, bolts and nuts, screws, metal corners);
- power tools (chainsaw, drill, screwdriver, jigsaw).
Interior design ideas
Since the idea of creating a grill house came to us from cold Lapland, the main idea was to recreate the heat of the room not only because of the central location of the hearth furnace.
Wide wooden benches, benches are a great solution for late guests. The standard grill house can accommodate up to 3 people. Very often, seats are decorated with covers and pillows with natural motifs, animal skins.
Directly Finnish stove grill looks very impressive, with the eruption of antiquity and nationality. However, it performs rather a decorative function.
The beauty of the grill house lies in the fact that the owner of the room can independently choose both the external picture and the inner filling of his guest house.
Beautiful examples for inspiration.
Classic grill house, sheathed OSB, painted in brick color. The windows are present on each wall of the gazebo, thanks to which a large amount of sunlight penetrates the room. The roof is covered with soft tiles of dark gray color.
Spacious premium house grill with an area of 17 square meters. Classic Finnish door with a window and large panoramic windows.
Gazebo in the Scandinavian style, attached to the bath. It has only two windows and is ideal for winter family and friendly evenings.
