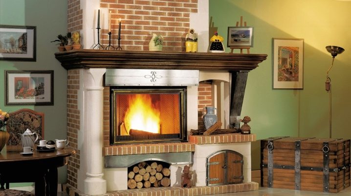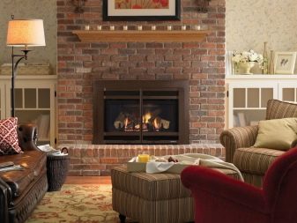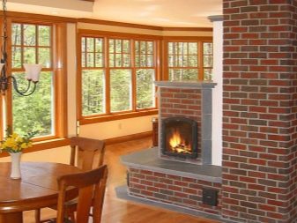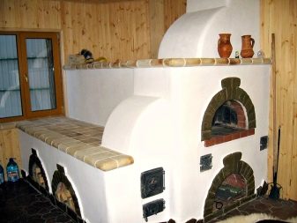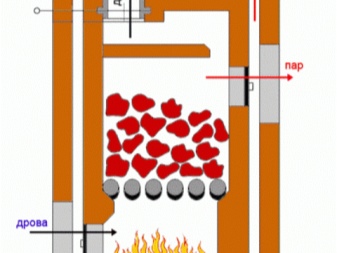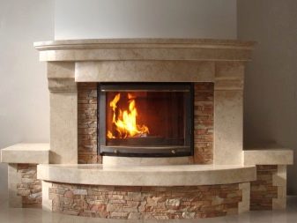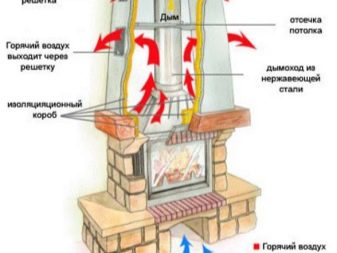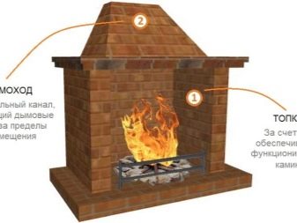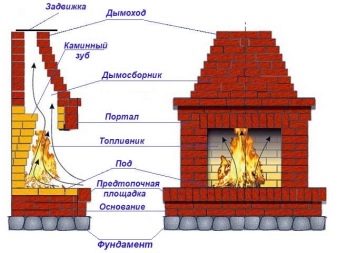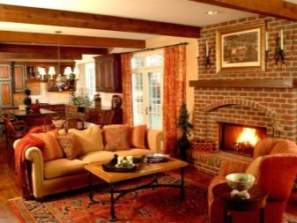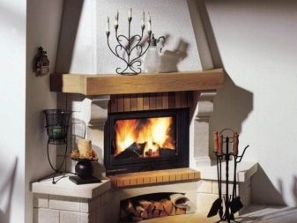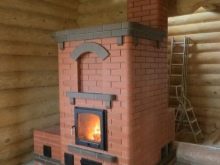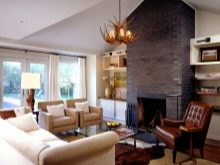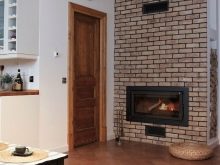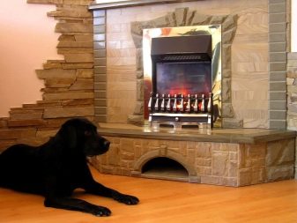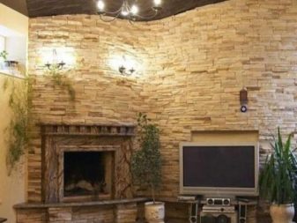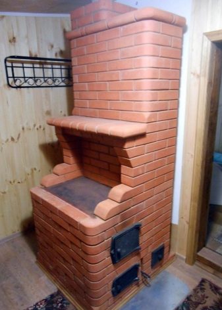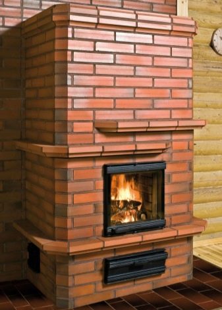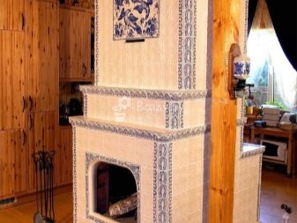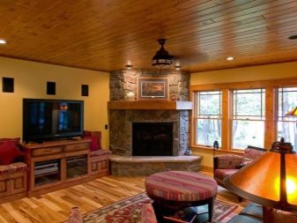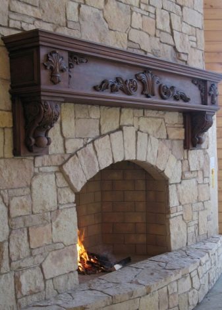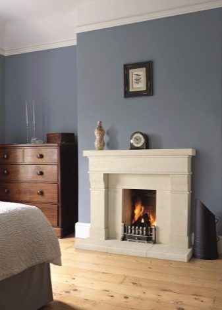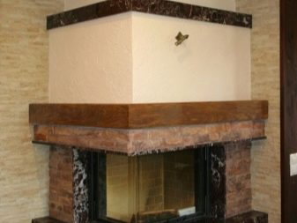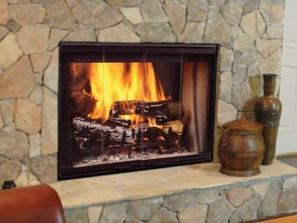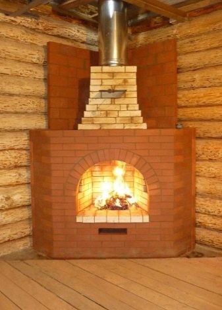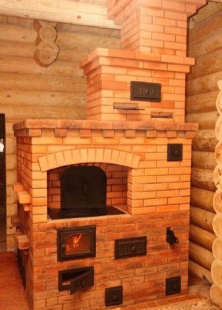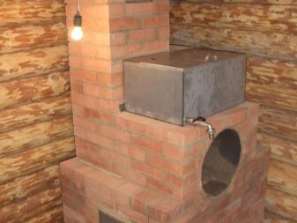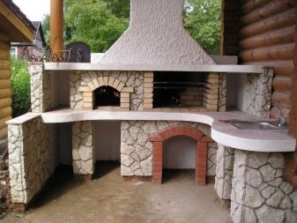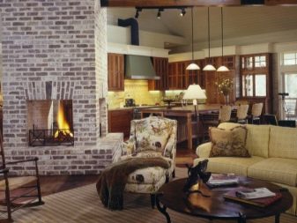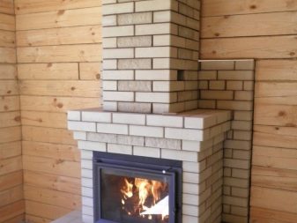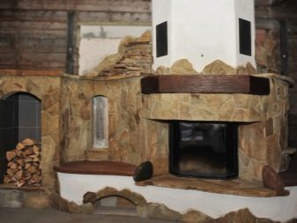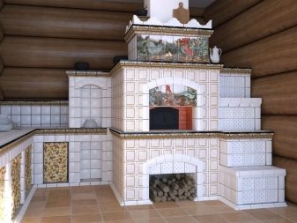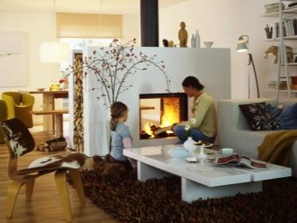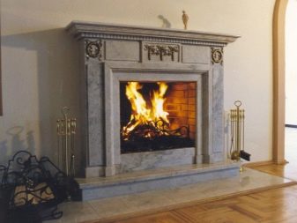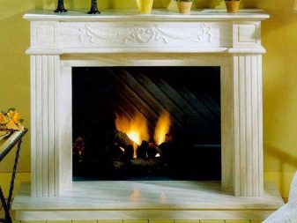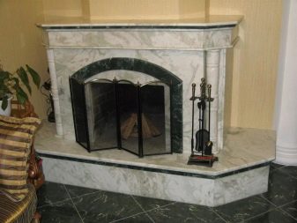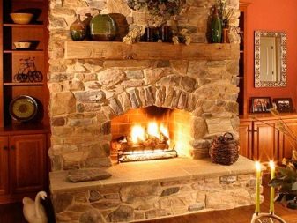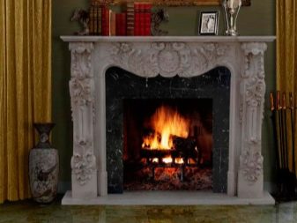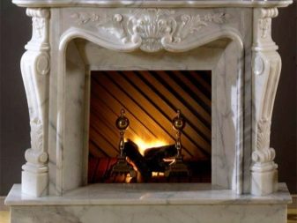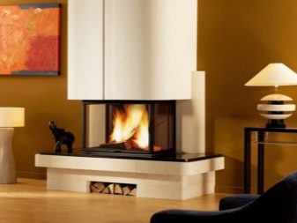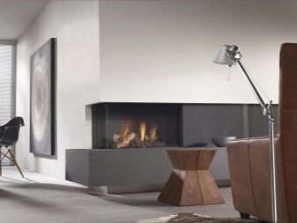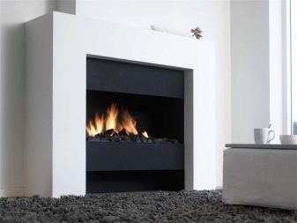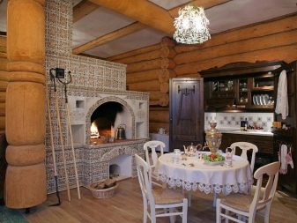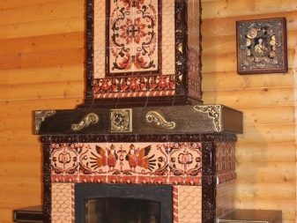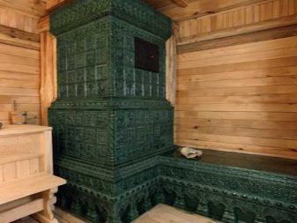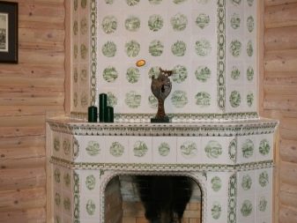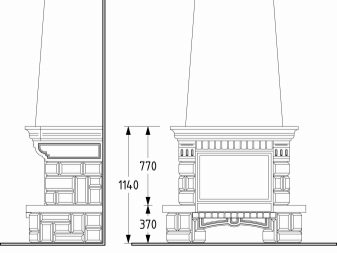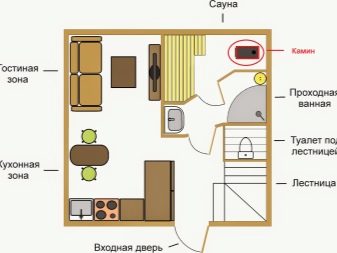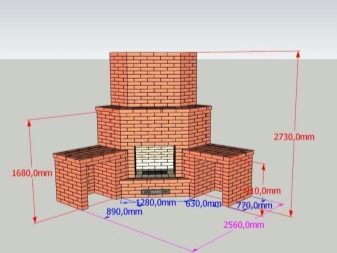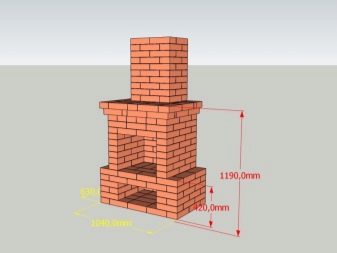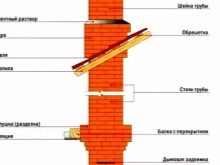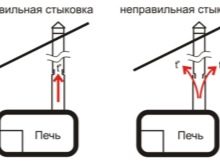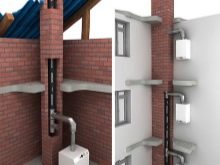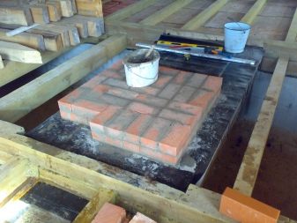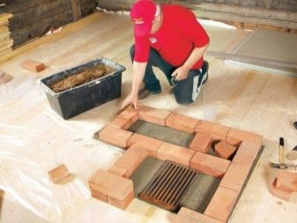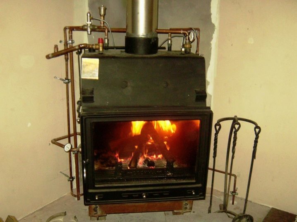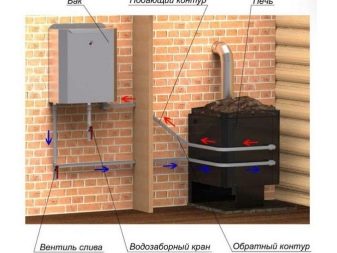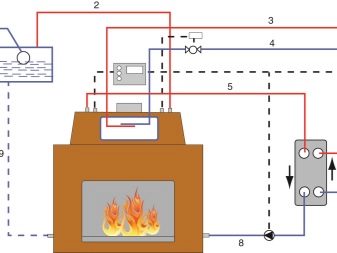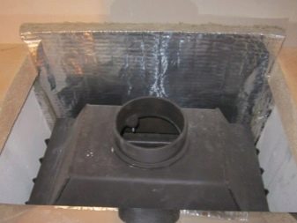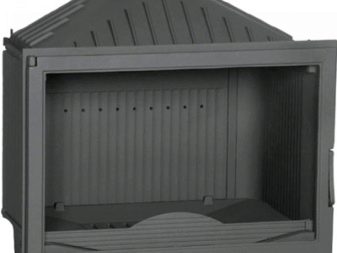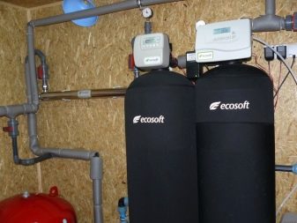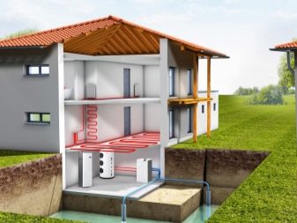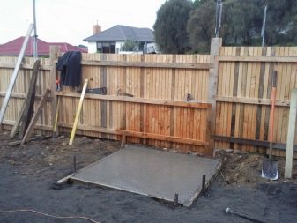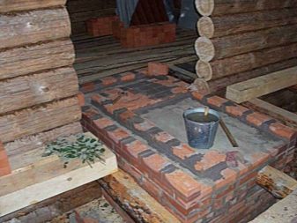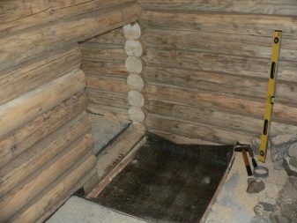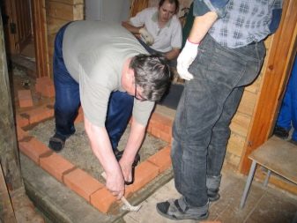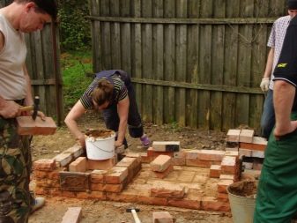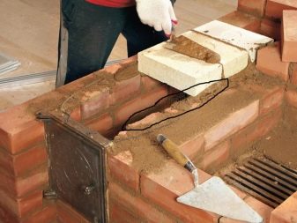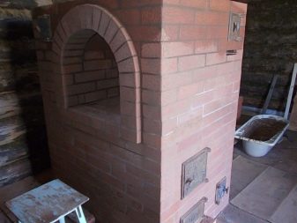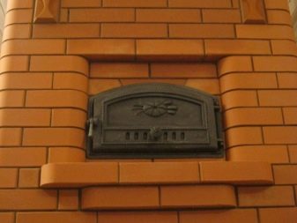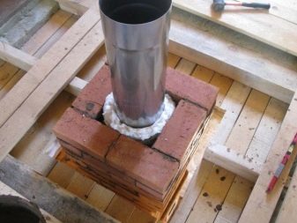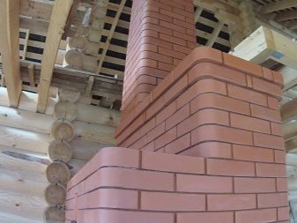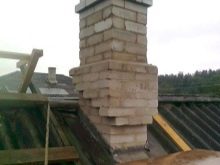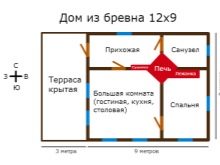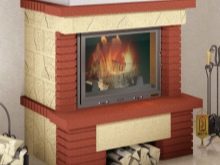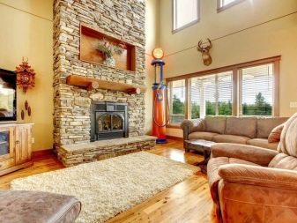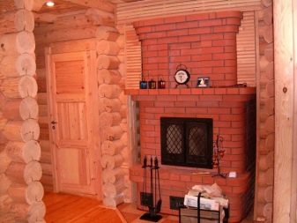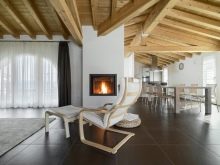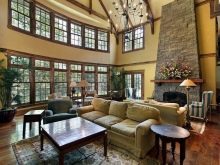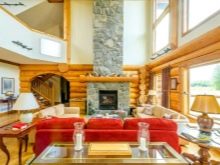Features of brick fireplaces and their laying
The unique atmosphere of comfort and warmth in the room create fireplaces.
A few decades ago, their owners could be wealthy foreigners or very wealthy compatriots. In recent years, such an attractive and extraordinary element of the interior has appeared at dachas, in private houses and apartments of ordinary citizens.
Special features
Russian stove has always been an indispensable attribute in a residential building. Later it was forced out by fireplaces of brick. At first glance it may seem that there is no difference between them, but in reality these are devices that have significant differences in performance characteristics (each of them has its own advantages and disadvantages).
The stove is a structure that serves to heat the entire area of the room. The fire in the stove is covered with a damper.According to a special technology, the chimney is complicated. This makes it impossible to accumulate carbon monoxide in the room and contributes to a higher heat transfer of stoves in comparison with fireplaces. The air supply to the furnace is controlled by a blower that is not in the design of the fireplace. It provides and fuel economy.
The fireplace does not produce heat in large quantities, as is possible when using a stove. To melt and heat the stove, you need a lot more time, but the heated stove uniformly heats the entire room and the heat in the house is kept for 10-15 hours.
A fireplace is a unit that has a more simplified design than a stove. His hearth is open and the chimney is concentrated above it. According to its device, a fireplace vents warm air more than heats it. The firebox is located in the wall or in the territory attached to it. A door or flap is not provided, and an open large opening is made instead. Through it, the rays of heat fall on people basking in the fireplace.
Good chimney draft provides access to oxygen in the room.Air keeps fuel burning. The smoke collector is designed in such a way that the smoke from the fire chamber immediately enters the chimney without lingering in the room.
So that the smoke does not accumulate in the room, the chimney is made with a large diameter. The fireplace, unlike the stove, can be quickly heated, but it is constantly necessary to put firewood in the fire in order to maintain the heat.
The space that is heated with it is the place right in front of the firebox. Unlike a stove, a fireplace consumes much more fuel.
Heat enters the room immediately after the fireplace is flooded.
This device is most often installed to create an attractive and unusual atmosphere in the home. Romantic setting in the room with the flicker of fire in the furnace has to liberation and rest.
When people do not live in the house, but come back from time to time, the use of the fireplace is best suited for such cases.
Kinds
Fireplaces of brick include three main parts. This is a portal, chimney and firebox.
Firebox is a niche for making fire. The portal is the outer part of the fireplace, which is decorated with various materials (stone, sculpture, wood and others). The device by which smoke escapes from the room, called the chimney.
There are chimney designs according to the method of their construction - they are open, closed and half-open. When the fire chamber and chimney of a fireplace from a brick are not separated from the wall of the room, but are built into it, then the heating device is called closed.
The chimney and the firebox make in-depth in the wall of the room. They are also called closed (English) constructions. Their advantage is in size. They are compact and can be installed in very small rooms.
However, the walls in buildings where the laying of the fireplace is planned should be made thickened, since their strength decreases.
They are erected immediately with the construction of the building. Their design is taken into account in the general project documentation for the residential complex initially.
The structure laid out along the wall and bordering it is called a wall or half-open fireplace. In such structures, the firebox and chimney are not built into the wall. The construction of a half-open fireplace is possible in a room that has been built a long time ago. His redevelopment is not required in this case.Wall mounted fireplace is considered the most common type. It can be the same size, full length or taper at the top. With the construction of the wall itself, it is not connected in any way.
Fireplace devices located at a distance from the walls of the room, called open (insular). They represent one of the most unpopular species. The installation of such structures is welcomed in large areas, because they take up a large part of the space of the room where they are installed. Island (open) structures do not touch the wall, the flame is visible from anywhere in the room.
Corner fireplaces are located in the corner of the premises, hence their name. With their help, empty corners of rooms are conveniently used, adjacent rooms are heated.
Chimney corner fireplaces are concentrated in the wall of the room. It is impossible to make its calculation with a hollow brick. The open part of the smoke chamber is made of metal. It may be of iron or concrete. The surface is covered with brick, stone, plaster.
Fireplaces, in which the flame is not fenced off from the common room, are called constructions with an open firebox. Firebox made of chamotte bricks. It can also be an iron or cast iron opening.
Barrier (barrier) is a decorative grille.
The efficiency of such facilities is low and they serve more as decoration than as a heating device.
Fireplaces of the closed type, on the contrary, are equipped with heat-resistant glass (door with glass). It is concentrated between the firebox and the room. At the bottom of the closed firebox have an additional camera under the ash pan. From it air is fed into the chamber where the combustion takes place. On the fire chambers of this type of fireplaces install a mechanism to control the valve. All the nuances of the device and the functioning of the fireplace skillfully hide under the cladding. It is made of stone, decorative brick, tile. There may be wooden framing.
Widespread use for installing them in the cottages found wood-burning brick fireplaces. The function they perform is cooking and heating with a water circuit.
Such units are lower in cost than stationary ones. The fuel consumption of fireplaces with furnace elements is large. However, their advantage is the ability to use heat energy independently of external carriers. For example, electric boilers often do not function due to problems in the supply of electricity to holiday villages. There is also no need to supply gas communications (in the case of a gas boiler).
Kaminopech can be equipped with an oven, which makes it possible to prepare dishes using the same technologies as in Russian ovens.
The stove - a fireplace for a bath is equipped with a tank for heating water. Tanks vary in size and model. The presence of a closed or open portal distinguishes bath structures from other species. Brick fireplaces for baths very quickly heat the room, the heat is stored for a long time. At the cottage to the fireplace of brick, you can attach a barbecue.
For installation of wood brick fireplaces need to conduct a thorough engineering analysis. Particular attention is paid to the location of the chimney.
Style and design
The fireplace in the house is a fireplace.He always symbolized peace, comfort. Therefore, the space around the fire became a favorite place for the whole family.
For a long time, grandees and rich people tried to emphasize the importance of the fireplace. His facade tried to decorate with precious metals and stones. Over time, there were styles and designs of fireplaces. Depending on the design of the heating device, its size and choose the material for laying. Cladding make brick red or use fireproof white brick.
Impose a fireplace can be a decorative stone. In the room where it is located, design plays an important role. The way the interior décor will depend on how all the decorative elements (furniture, curtains, tapestries, carpets, vases and other accessories) are combined.
There are several architectural styles of fireplaces. The most famous of them are the following: country and Russian, baroque (rococo) and classicism, Empire, modern, hi-tech.
The classicism style is characterized by very strict lines and symmetrical lines. The design of the fireplace for the living room should be noble.Often used for decoration painting. Often complement the ensemble delicate pastoral figurines. The fireplace from marble very beautifully looks. To him pick up the appropriate elements of decor. Next to place pictures or make stucco with embossed complex ornaments. Finishing in bronze or gold is possible.
Fireplaces in country style are completely opposite to classic designs. Country or "rustic" in translation means rough or crushed. Fireplaces are made from natural materials (roughly treated stones or wood). The feeling of contact with wildlife comes when looking at the open fireplace. This style is suitable for lovers of natural stone.
Baroque style (Rococo, Renaissance) reflects the magnificent forms. Fireplaces in this style lay low, covered with marble tiles. Usually, the room where the fireplace is located is decorated with paintings in expensive frames, as well as heavy curtains and inlaid cornices are used. Often hang over a fireplace mirror in a carved frame.
At the end of the XVIII century, Empire style appeared. He refers to the type of royal. Its main characteristic is the predominance over everything.Design items differ in the monumentality of forms. Furniture is picked up with expensive upholstery, big mirrors are hung on the walls. Fireplaces are decorated with sphinxes, lion heads. Strict symmetry in all distinguishes the Empire style from other styles.
Fireplaces in the Art Nouveau style put a little elongated. The decor reflects the freshness of ideas and images. Stone and metal are combined into one ensemble. The furnace is made round or give it a new unusual shape. Such a fireplace is completely individual and becomes the center of attraction in the home.
High-tech expresses maximalism in the use of space. Around the fireplace is usually concentrated furniture with metal and glass inserts. The decor is different restraint forms. This style is considered cold and low-key. Fireplaces are decorated with materials such as granite, marble. Also use ceramic tiles.
Russian style involves the use of tiles as a decoration for the fireplace. Such structures are extraordinarily beautiful, since tile tiles have a different shape and color. When the fireplace is flooded, a void remains between the brick and the tiled surface according to the masonry technology. Fill it in the process of installation of sand or gravel of brick.As a result of heating, this material gives off heat for a long time. The voids balance the temperature of heating of the tile and brick, due to this, fireplaces are not susceptible to destruction and can serve for many years.
Drawings and diagrams
The most common type is considered a corner fireplace. It fits well into the space of even a small room. The chimney and its portal are in the corner, due to this the room is not cluttered.
The firebox at the corner fireplace can be closed or open, depending on the desire.
In order to fold the fireplace correctly, you first need to make drawings and diagrams as a whole structure.and separate parts. Careful calculations will make it possible to avoid mistakes during laying. First of all, you need to know the size of a country house, to make projects of the chimney and furnace, to clarify what material will be masonry. In the drawings you need to display the fireplace in different projections: top view, side, straight.
A well-built fireplace must meet the following characteristics:
- heat the room;
- have no cracks or defects to avoid smoke;
- its appearance should be combined with the interior of the room.
For example, a fireplace installation is planned in a room of 20 square meters with a ceiling height of 3.5 meters. The volume of the room of the house will be 70 cubic meters (20x3.5). The ratio of the height of the fireplace and the depth of the firebox is 1/2 or 1/3. At non-observance of the sizes and mounting of a fire chamber of the increased depth heat indoors will decrease. When its depth is less, there may be smoke. Therefore, compliance with dimensions is the main criterion for successful work.
The smoke holes depend on the area of the firebox. The standard dimensions of the chimney are 14x14 cm. With a round shape of the chimney it can be from 8 to 14 centimeters. The scheme of the chimney should be worked out to the smallest detail. It is best to make it out of bricks. The construction of the chimney begins with the laying of the foundation, then the installation of orders (rails) for marking the masonry rows, then shvarbovka (grouting the inner surface of the chimney) is done, set the tip (upper part of the chimney) and the chimney (cap).
The most initial and important element in laying of a fireplace is calculation and construction of a base basis. It must be reliable and durable. We must not forget that you can not make the foundation for the walls and the fireplace alone. These bases must be different, since their weight load is not the same and over time the shrinkage will also be different. After the size of the foundation has been calculated, a fireplace plan is made at the basement level. The width of the foundation should be five to seven centimeters larger than the width of the basement row.
After calculations, proceed directly to pouring the foundation and laying of the fireplace.
Fireplaces with a water heating circuit are very popular. To install them in suburban buildings resort to the help of welding machines.
According to the external characteristics of such a fireplace is similar to a stove with legs with an external exhaust pipe.
The heat exchanger is made at least 5 mm thick. It heats up quickly and ensures that heat is distributed throughout the room. The fireplace and the water supply system are connected to it depending on how the entire heating system in the house is made.The volume of coolant in which the entire circuit will work efficiently, is 55-85 liters. The maximum area that can be heated using a fireplace with a water circuit is 230 cubic meters. The expansion tank is installed within 7-11% of the total volume of the heating circuit.
The furnace in a metal fireplace is made in two ways. It is made separately from the entire structure. Insert the coil, and then connect with a common fireplace.
The second way is that the fireplace is made without a top cover. A chimney base (jacket) is inserted inside and fastened, and then a coil is fixed.
It is possible to regulate the temperature in the fireplace with the help of fuel (increase or decrease it) and with the help of the flap valve.
If the fire chamber of a fireplace is located flush with radiators, then install an additional circulation pump. It helps the movement of hot and cold water and prevents the process of boiling coil. The efficiency of the fireplace when using a circulation pump increases significantly.The pump is placed in the basement of the house or utility rooms.
How to do it yourself?
For everyone who wants to make a fireplace with his own hands in the house, you should use the laying instructions. The construction of such a structure should be carried out on a prepared foundation.
In the beginning, prepare a pit for pouring the foundation., it should be 15-20 centimeters wider than the foundation. Its depth should not be less than 50 centimeters. Making the foundation can be made from concrete and brick. At the bottom of the rubble fall asleep at 10-12 cm and tamped. After doing a timbering of a tree and put it on the basis. Next, pour the foundation and wait for it to dry. Level check corners and smooth out all the irregularities, aligning the horizontal surface.
The flooded foundation for reliable fixation is left for 5-7 days. The finished foundation should be 7-8 centimeters below the floor level.
When the foundation is ready, it is covered with roofing felt for waterproofing. A few days before laying, the clay is soaked for mortar. After a short time, water is added to it and stirred. It will be better to add the solution if you add cement to it.
The first row of bricks laid ribs and make it solid. Subsequent rows lay out flat.
The metal box (blower) is fixed in the recess, ash will accumulate in it. The third row must part of this box must be closed. Next put the rows for the fireplace insert and the grate. In the fifth row, protrusions are made forward. This is necessary in order to make the overlap. In order to avoid deviations of the brick even by 1 mm, it is necessary to check the laying angle with a plumb. Also, you need to check order all the time.
Starting from the sixth row and the ninth inclusive lay out the furnace. On the bottom of the furnace put the grate of cast iron. They have different sizes, you need to select your own for each furnace.
For finishing of a fire chamber do not use a facing brick. Brick fireplace lining is performed according to certain rules and the cost of such work is high.
After facing the fireplace insert, the doors are fixed to half (in the case of a closed fireplace). Cast iron doors are immersed in brickwork with steel wire.
With the open version of the fireplace do not use the door. The masonry continues up to the 20th row. Between 13 and 19 rows set the base of the mirror.Brick lay vertically under the slope. From 20 to 21 rows, the bricks push a little forward, this makes it possible to narrow the firebox. Rows 22 and 23 form a chimney tooth jutting out at 20 degrees.
In the 24 and 25 rows lay out the mantelpiece. Next, go to the layout of the chimney. With its layout, the process ends, then the lining is done.
Fireplace, unlike other devices, includes elements and parts that work interconnected with each other. How the individual elements work depends on the work of the entire system as a whole.
Tips
Masters involved in laying fireplaces, give such useful tips:
- On the roof in place of the exit of the chimney should be placed inlet (otter). This element will protect against fire.
- When the hearth cannot be installed in one room due to the thickness of the walls, it can be laid out in adjacent rooms.
- The best version of the fireplace for a house in which they live for a long time is a wall, its construction will not affect the layout of the building.
Beautiful examples in the interior
When choosing a structure you need to pay attention to its shape.
- Corner asymmetrical fireplace will fit well into the interior of both large and small rooms.
- The classic version of the fireplace is an open portal of red brick.It will look beautiful in the house of wood.
- In a house with a modern interior it would be appropriate to place the design in modern style.
- Owners of large living rooms will suit the fireplace, decorated in Baroque style. The portal in this style is decorated with stucco with curls.
- For lovers of rustic style, the corner or wall portal decorated with seashells and sandstone will be the best.
- It is necessary to choose a fireplace of a certain type taking into account engineering features of the house and style of its registration.
How to make a fireplace with your own hands, see the next video.
